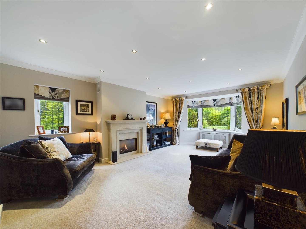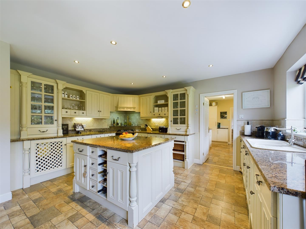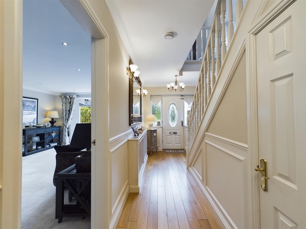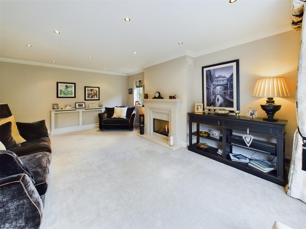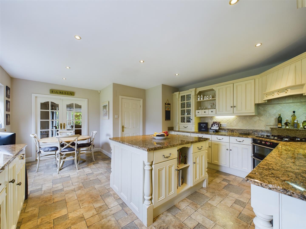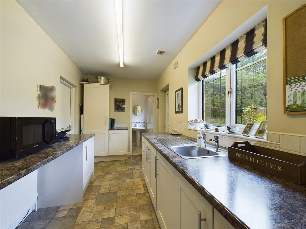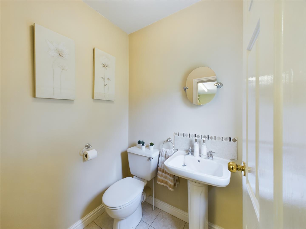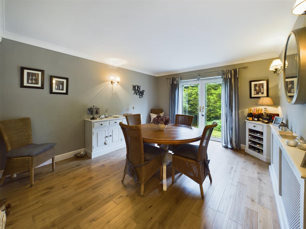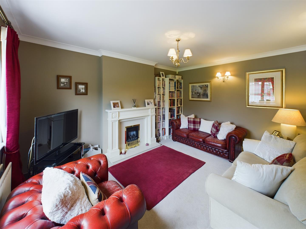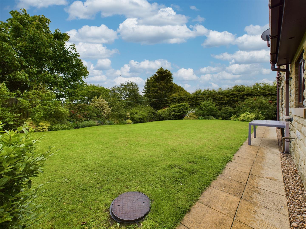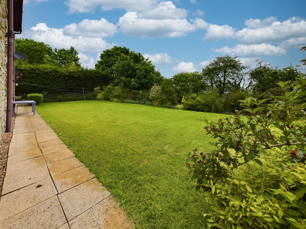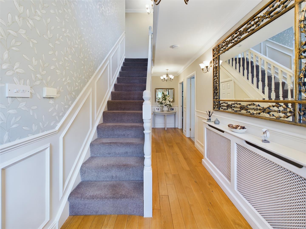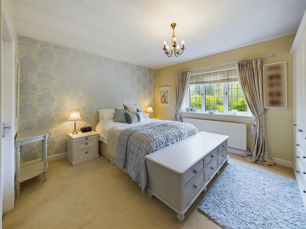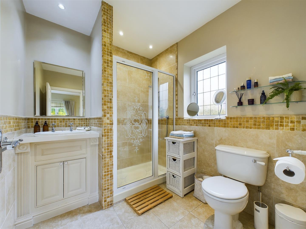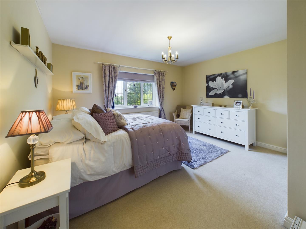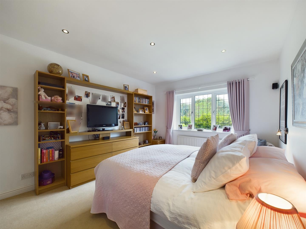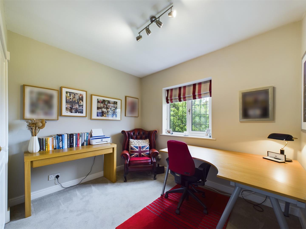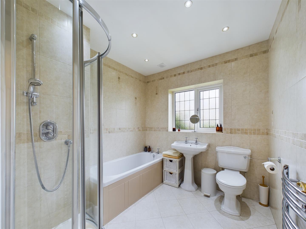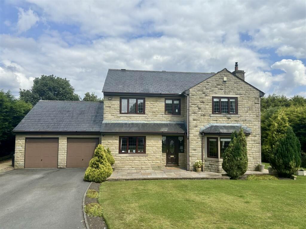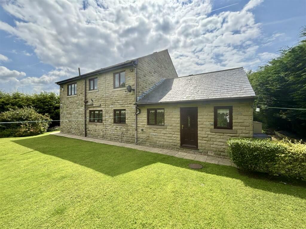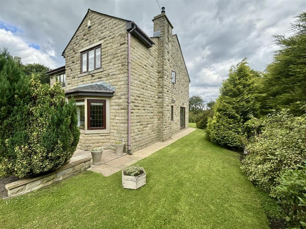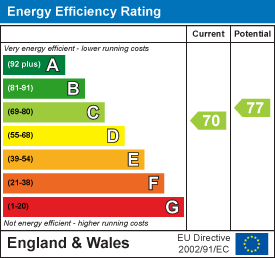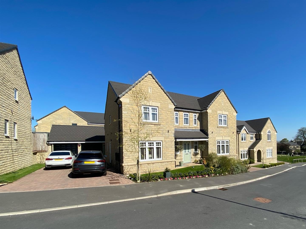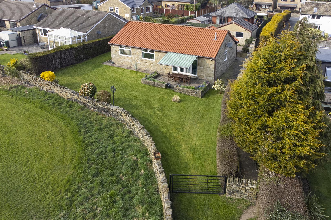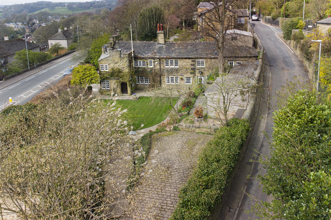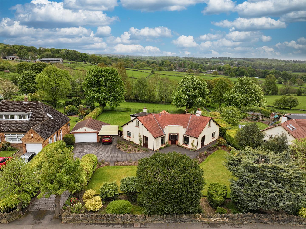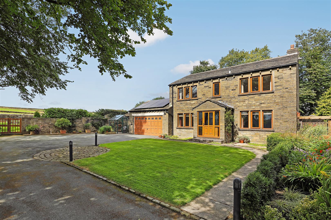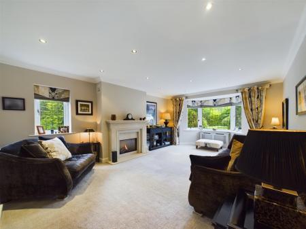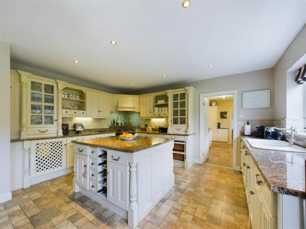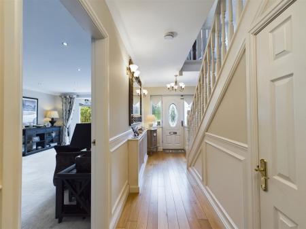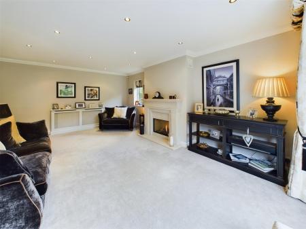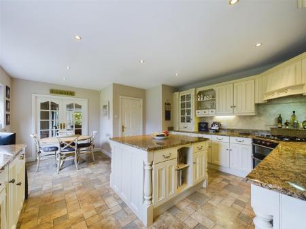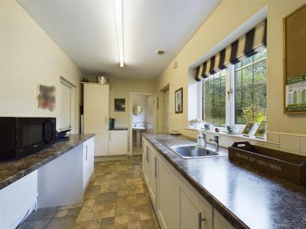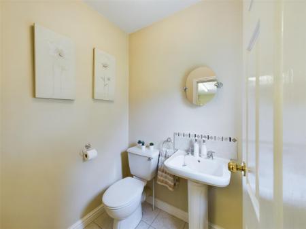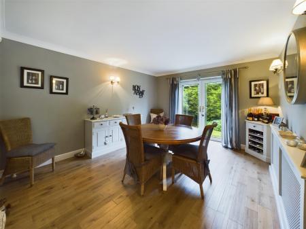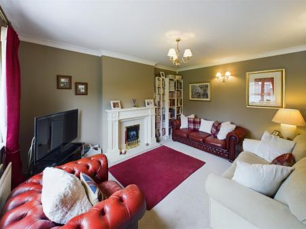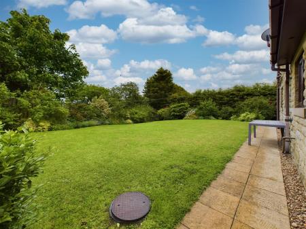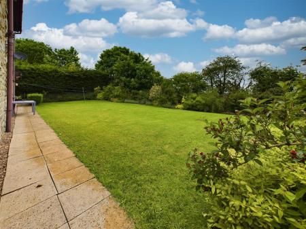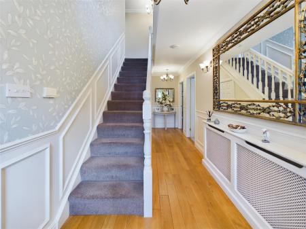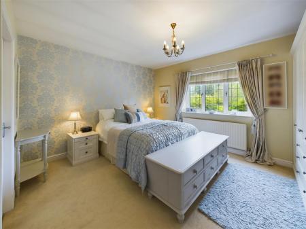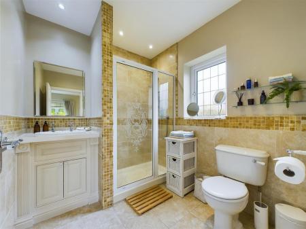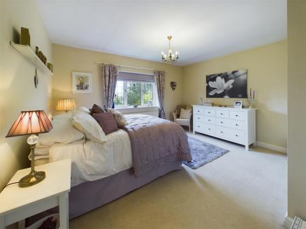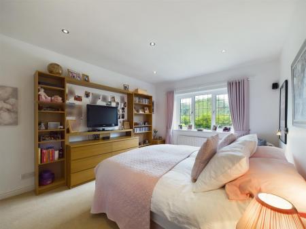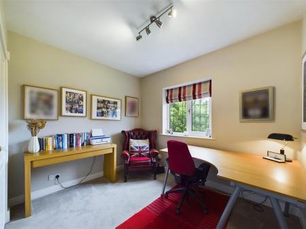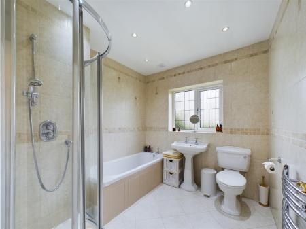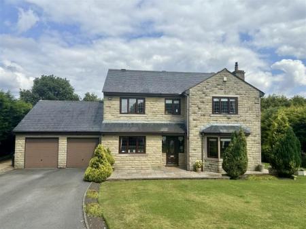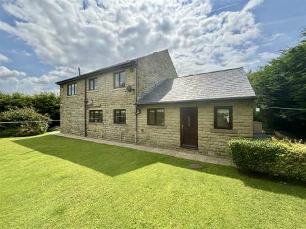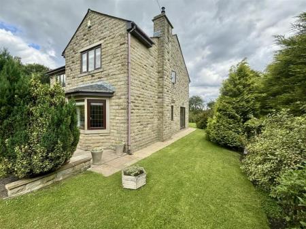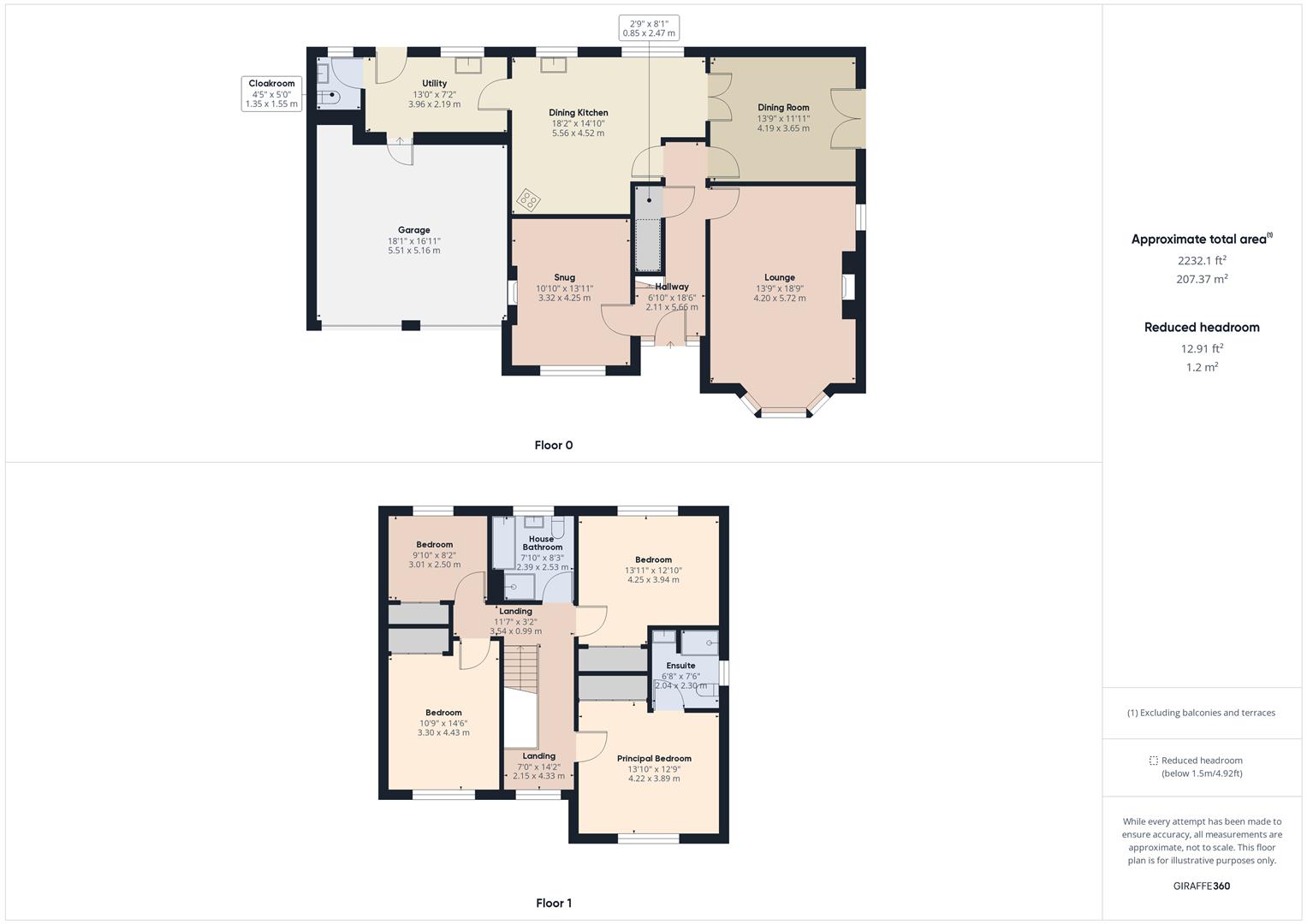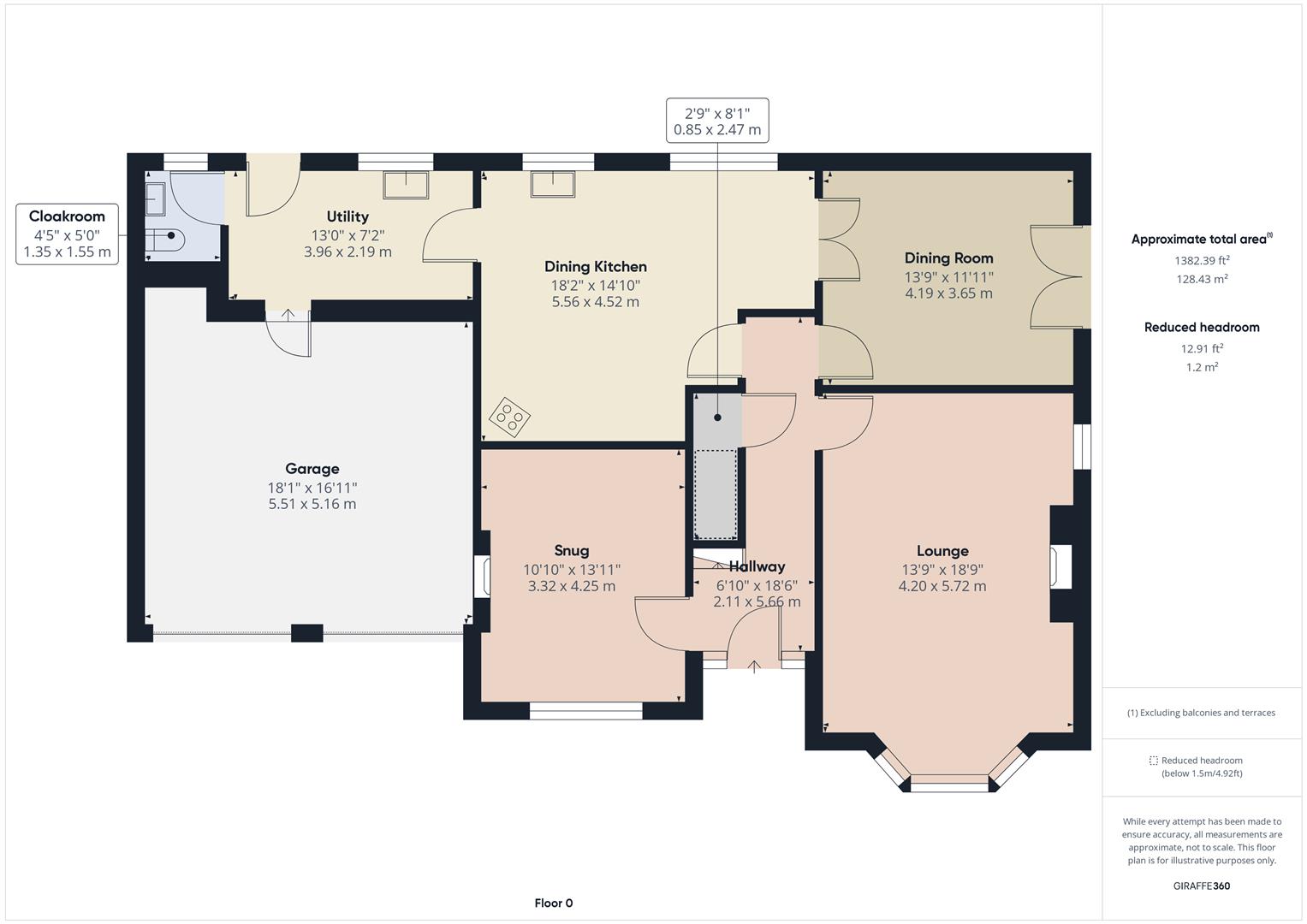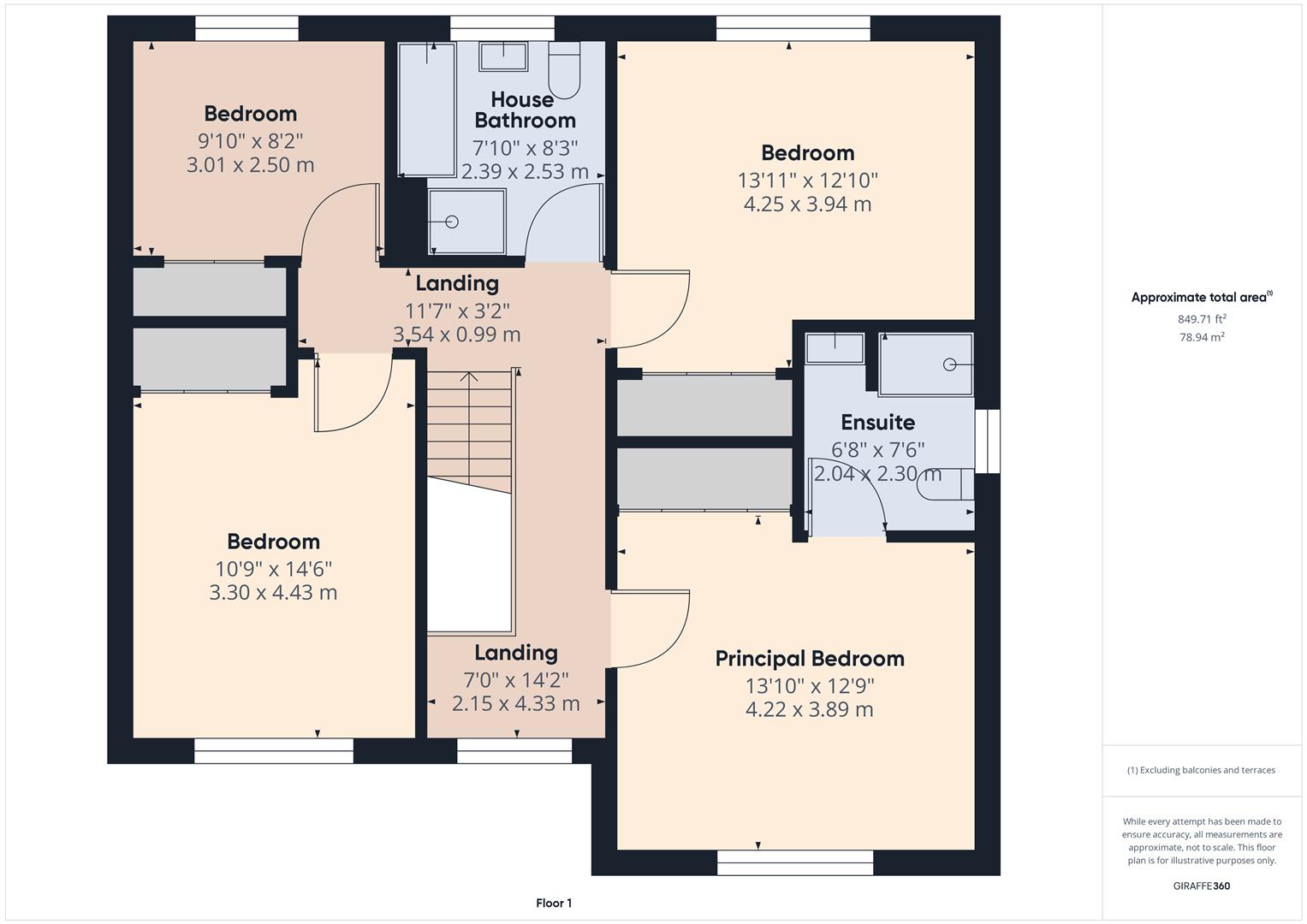- FANTASTIC PRIVATE SETTING
- DRIVEWAY & DOUBLE GARAGE
- SOUTH-EAST FACING GARDENS
- PRINCIPAL BEDROOM WITH EN-SUITE
- STONE-BUILT DETACHED FAMILY HOME
- WELL-PRESENTED ACCOMMODATION
4 Bedroom Detached House for sale in Halifax
Occupying a generous plot in a private setting, 18A Burned Road is an attractive stone-built detached family home offering well-planned accommodation over two floors alongside a wonderful South-East facing wrap around garden.
Internally, the property briefly comprises; entrance hallway, lounge, dining kitchen, utility, integral double garage, cloakroom, dining room and snug/fifth bedroom to the ground floor and principal bedroom with en-suite, three further double bedrooms and house bathroom to the first floor.
Externally, a tarmacked driveway provides off-street parking for five cars, leading to a double garage providing secure parking for a further two cars. A generous wrap around garden is bordered by mature planting and shrubbery.
Location - The property is conveniently situated for a wide range of local amenities offered within Shelf, Northowram and Hipperholme with sought-after local schools including; Northowram Primary School, Shelf Junior & Infant School and Hipperholme Grammar School. Benefitting from excellent commuter links to both Bradford and Halifax along with access to the M62 motorway network and train connections available from Brighouse and Halifax stations offering direct services to Leeds and Manchester. Close to rural areas including Coley and Shibden Valley, the area is popular with walkers taking advantage of the numerous bridleways and public footpaths.
General Information - Access is gained through a hardwood door with frosted surround into the light and airy entrance hallway, complimented by hardwood flooring and a panelled feature wall. An open staircase with spindle balustrade rises to the first floor.
Leading off the hallway and through to the impressive lounge, boasting dual aspect windows with a large bay window to the front elevation allowing for natural light to flood through while enjoying an outlook of the front garden. A DRU gas fire sits at the focal point with Adam-style stone mantle, hearth and surround.
Moving through to the dining kitchen. The kitchen offers a central island and a range of bespoke wall, drawer and base units with contrasting Granite worksurfaces incorporating a ceramic one and a half bowl sink with drainer and mixer-tap. Integrated appliances include; oven, four-ring gas hob with extractor hood above, dishwasher and fridge.
Leading off the dining kitchen is a utility room offering a range of base and draw units with contrasting worktops incorporating a stainless-steel sink and drainer. The utility benefits from an integrated fridge, plumbing and concealed space for a washing machine, and space for a dryer.
The utility room then accesses an integral double garage with power, lighting and two up-and-over doors and a cloakroom comprising a w/c and pedestal wash-hand basin. A Upvc door allows access to the rear elevation.
Moving back through the dining kitchen, double doors lead through to the dining room, continuing the hardwood flooring and offering the opportunity to knock through to create one open space subject to obtaining any necessary planning constants. French doors allow access to the side elevation.
Completing the ground floor accommodation is an additional versatile reception room, currently used as a snug, with free-standing bookshelves and a gas fire to the focal point with decorative Adam-style mantle, marble hearth and surround.
Rising up to the first floor. The spacious principal bedroom boasts a large window to the front elevation enjoying an outlook over the front garden and benefits from built in-wardrobes and a part tiled en-suite comprising a w/c, vanity unit incorporating wash-hand basin and a walk-in shower.
Completing the accommodation, three further double bedrooms benefit from built-in wardrobes while the fully tiled house bathroom enjoys a four-piece suite comprising a w/c, pedestal wash-hand basin, panelled bath and walk-in shower cubicle.
Externals - A tarmacked driveway provides off-street parking for five cars, leading to an integral double garage with two up-and-over doors, providing secure parking for a further two cars.
A generous lawn and an Indian stone flagged patio and stone flagged pathway continues round the side of the property to a wonderful South-East facing garden bordered by mature planting and shrubbery.
Services - We understand that the property benefits from all mains services. Please note that none of the services have been tested by the agents, we would therefore strictly point out that all prospective purchasers must satisfy themselves as to their working order.
Directions - From Halifax town centre, head to Orange Street roundabout, taking the third exit on to Burdock Way (A58). Continue past Shibden Park and then keep left at the traffic lights on to Bradford Road (A6036). Proceed to Stone Chair roundabout and then take the second exit on to Halifax Road (A6036). Proceed on Halifax Road for approximately 0.8 miles and then take a left-hand turn on to Burned Road. Proceed up Burned Road and then take your first right-hand turn and continue down to the very end where you will find No. 18A.
For Satellite Navigation - HX3 7QZ
Important information
This is not a Shared Ownership Property
Property Ref: 693_33141982
Similar Properties
10, Moorbank Drive, Shelf, Halifax, HX3 7DT
5 Bedroom Detached House | Guide Price £650,000
Presented to the market is this stunningly interior designed, five bedroom detached executive family home set on the des...
293, Halifax Road, Liversedge, Yorkshire, WF15 6NE
3 Bedroom Bungalow | £650,000
**DETACHED TRUE BUNGALOW**APPROX 4 ACRES GRAZING LAND**BARN AND STABLES**RURAL VIEWS**A unique opportunity has arisen to...
The Cottage, Trimmingham Lane, Trimmingham, Halifax, HX2 7JQ
5 Bedroom Detached House | Guide Price £650,000
A rare opportunity has arisen to purchase The Cottage. A superb 5 bedroom detached period residence with 1 bed self-cont...
46, Bramley Lane, Hipperholme, Halifax, HX3 8NS
4 Bedroom Detached Bungalow | Guide Price £675,000
Occupying a generous plot in the much sought-after location of Hipperholme, 46 Bramley Lane is an impressive, detached b...
5, Soyland Town Road, Soyland, Ripponden, HX6 4NB
4 Bedroom Detached House | Guide Price £695,000
Occupying a generous plot in a sought-after location with beautiful far reaching rural views, 5 Soyland Town Road is a t...
84A, Rastrick Common, Brighouse, HD6 3EL
4 Bedroom Detached House | Offers Over £695,000
Occupying a private position away from the roadside, 84a Rastrick Common is a contemporary detached family home offering...

Charnock Bates (Halifax)
Lister Lane, Halifax, West Yorkshire, HX1 5AS
How much is your home worth?
Use our short form to request a valuation of your property.
Request a Valuation
