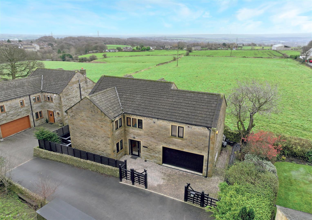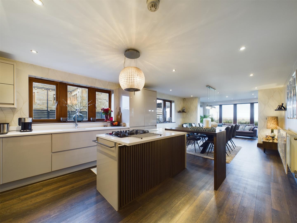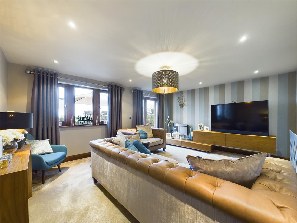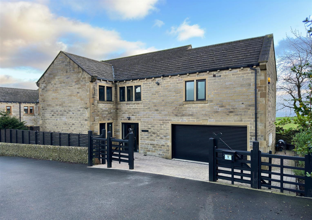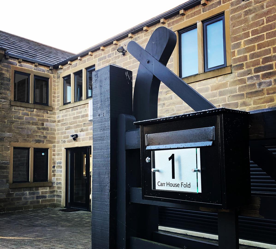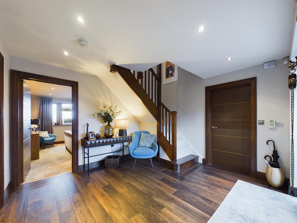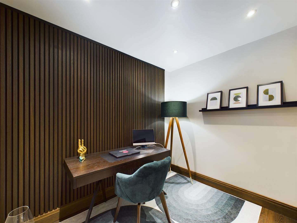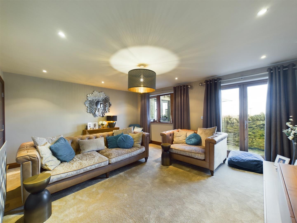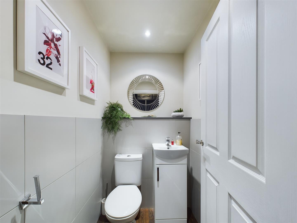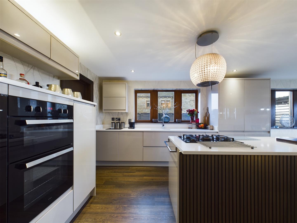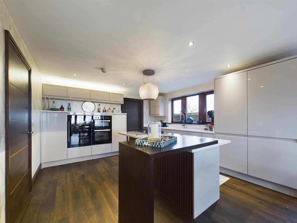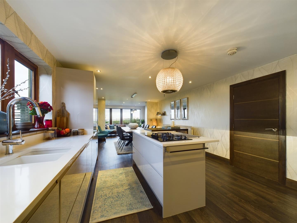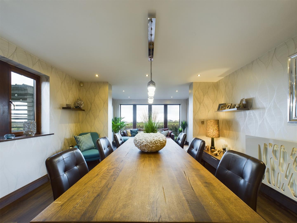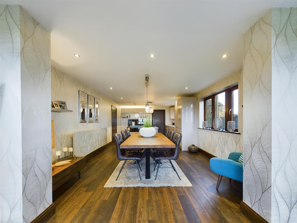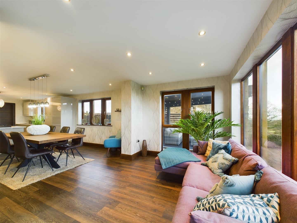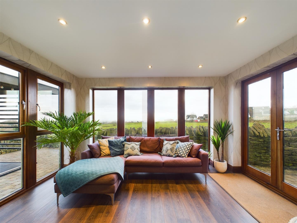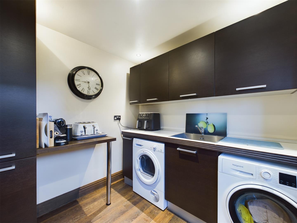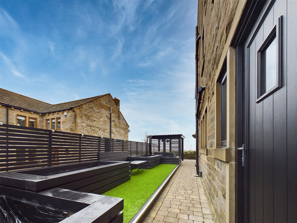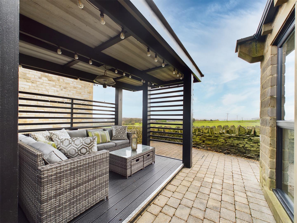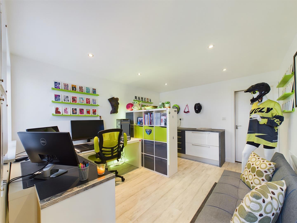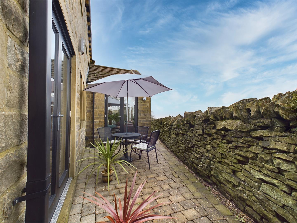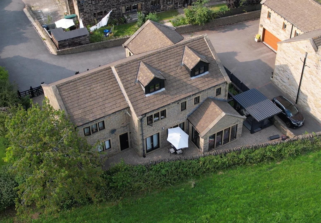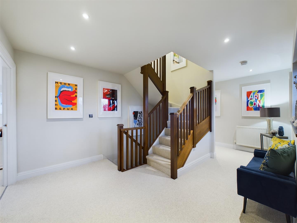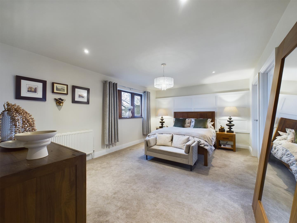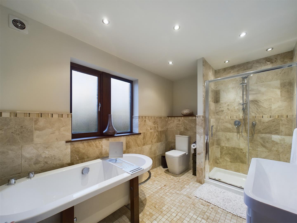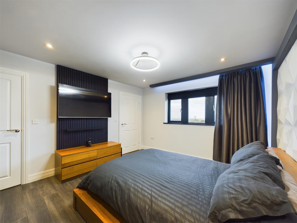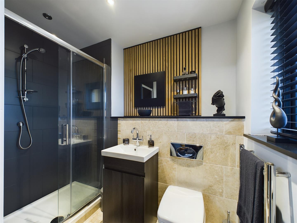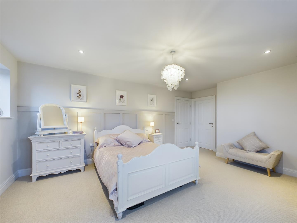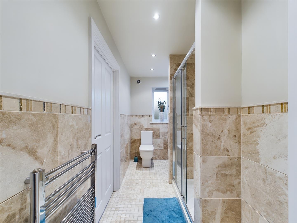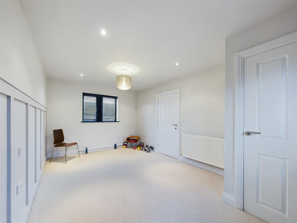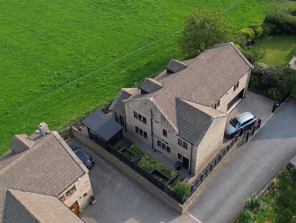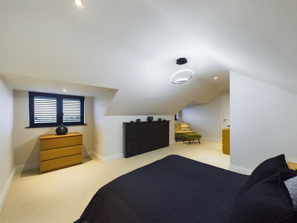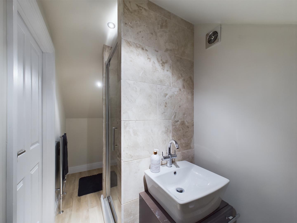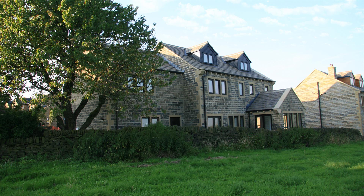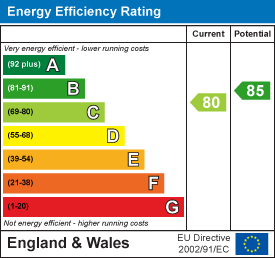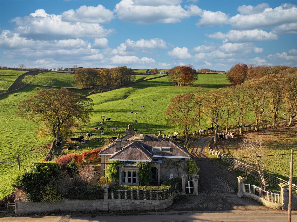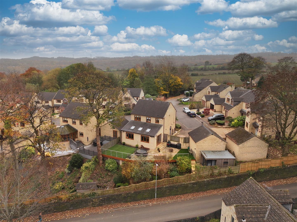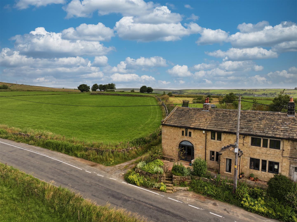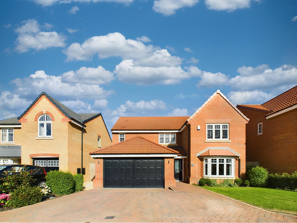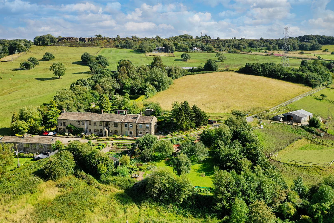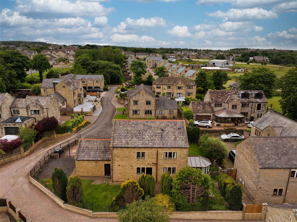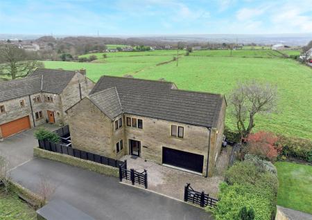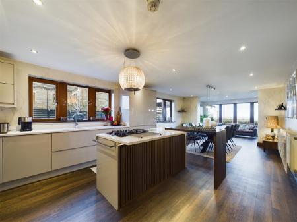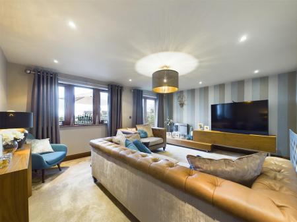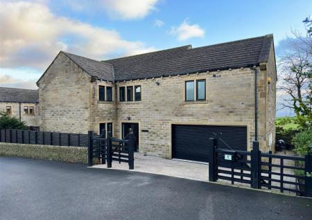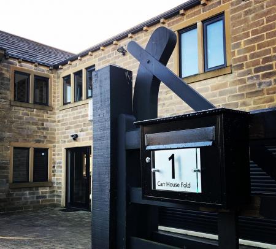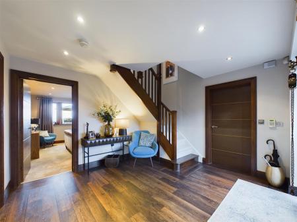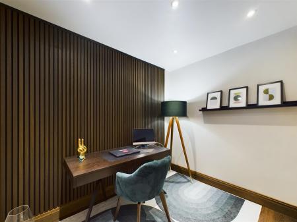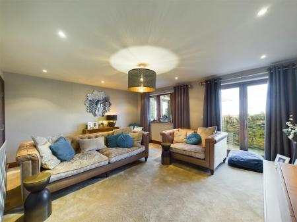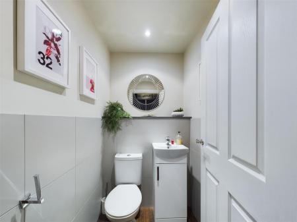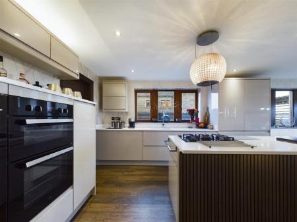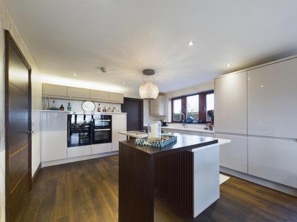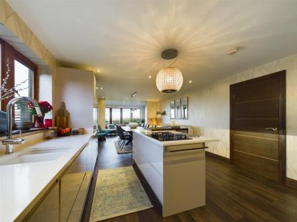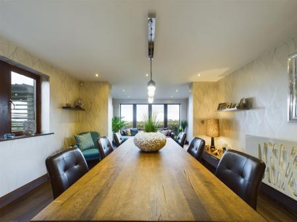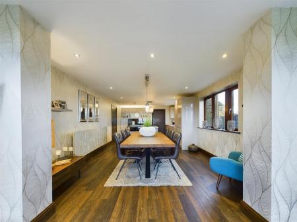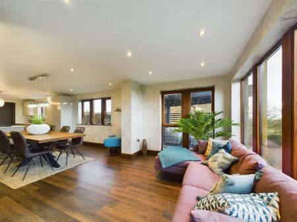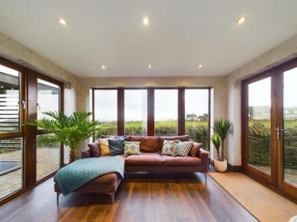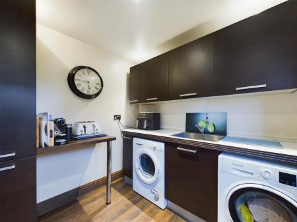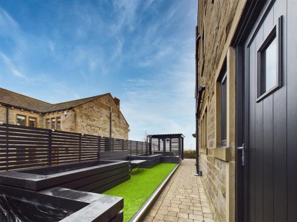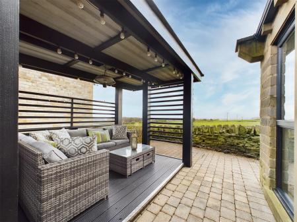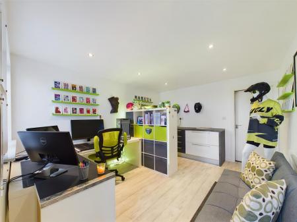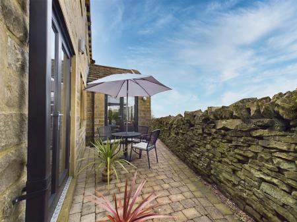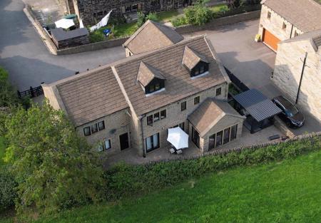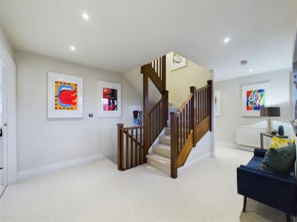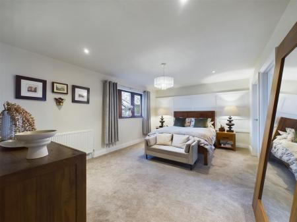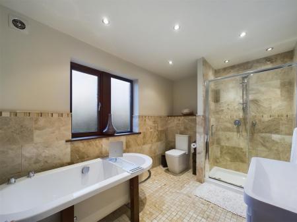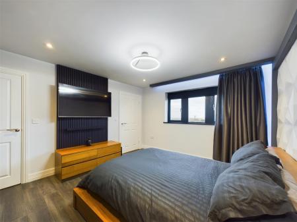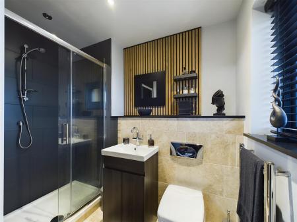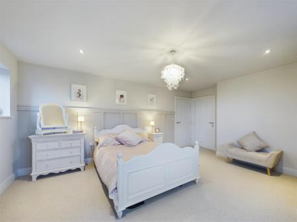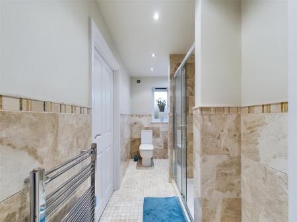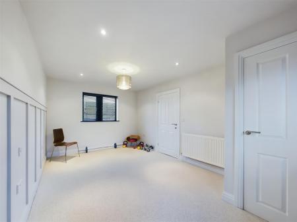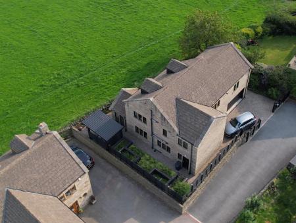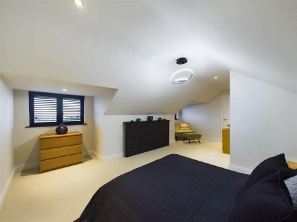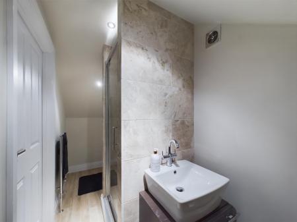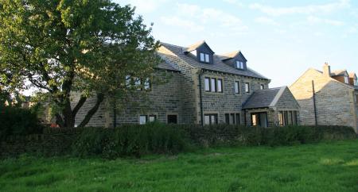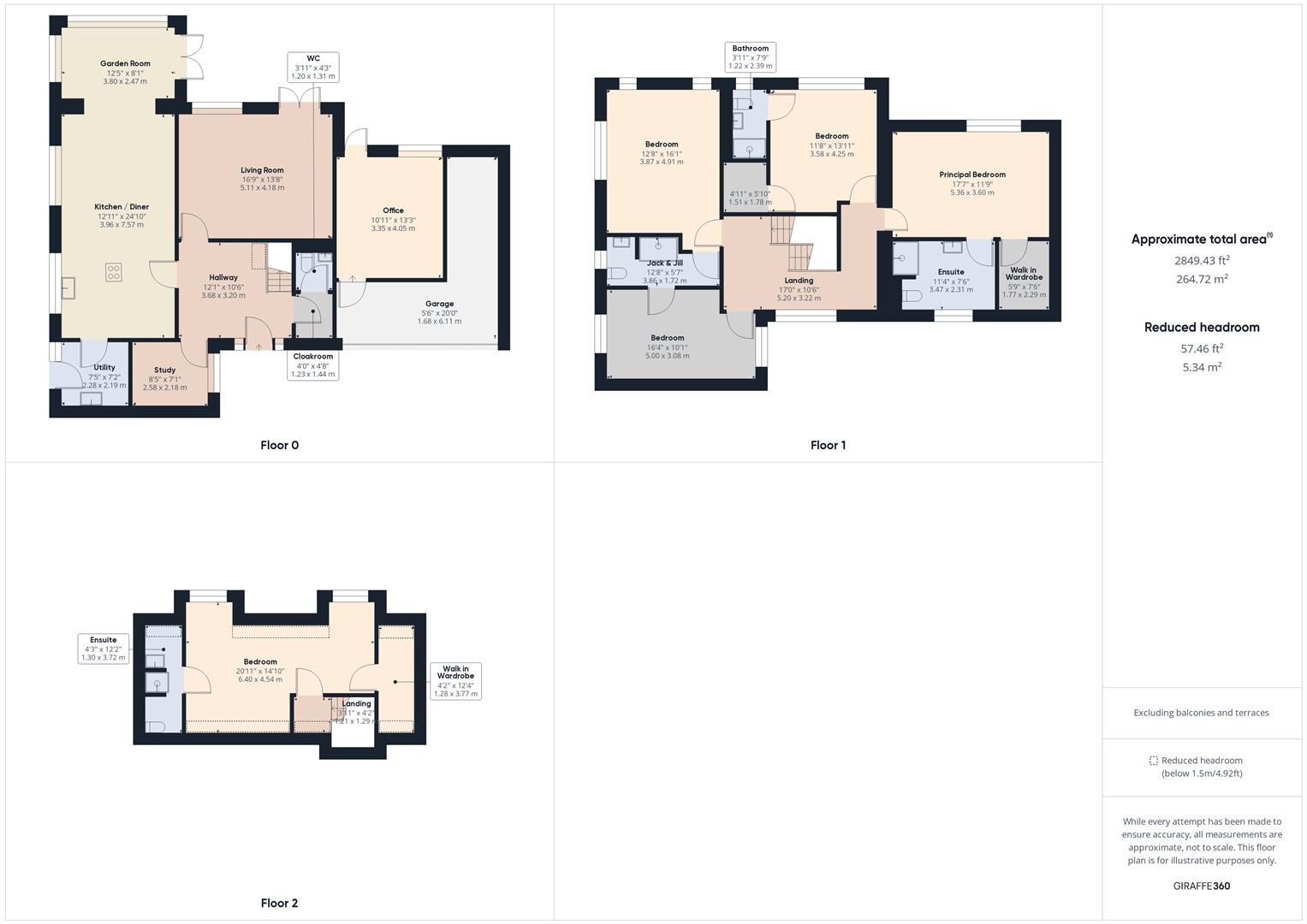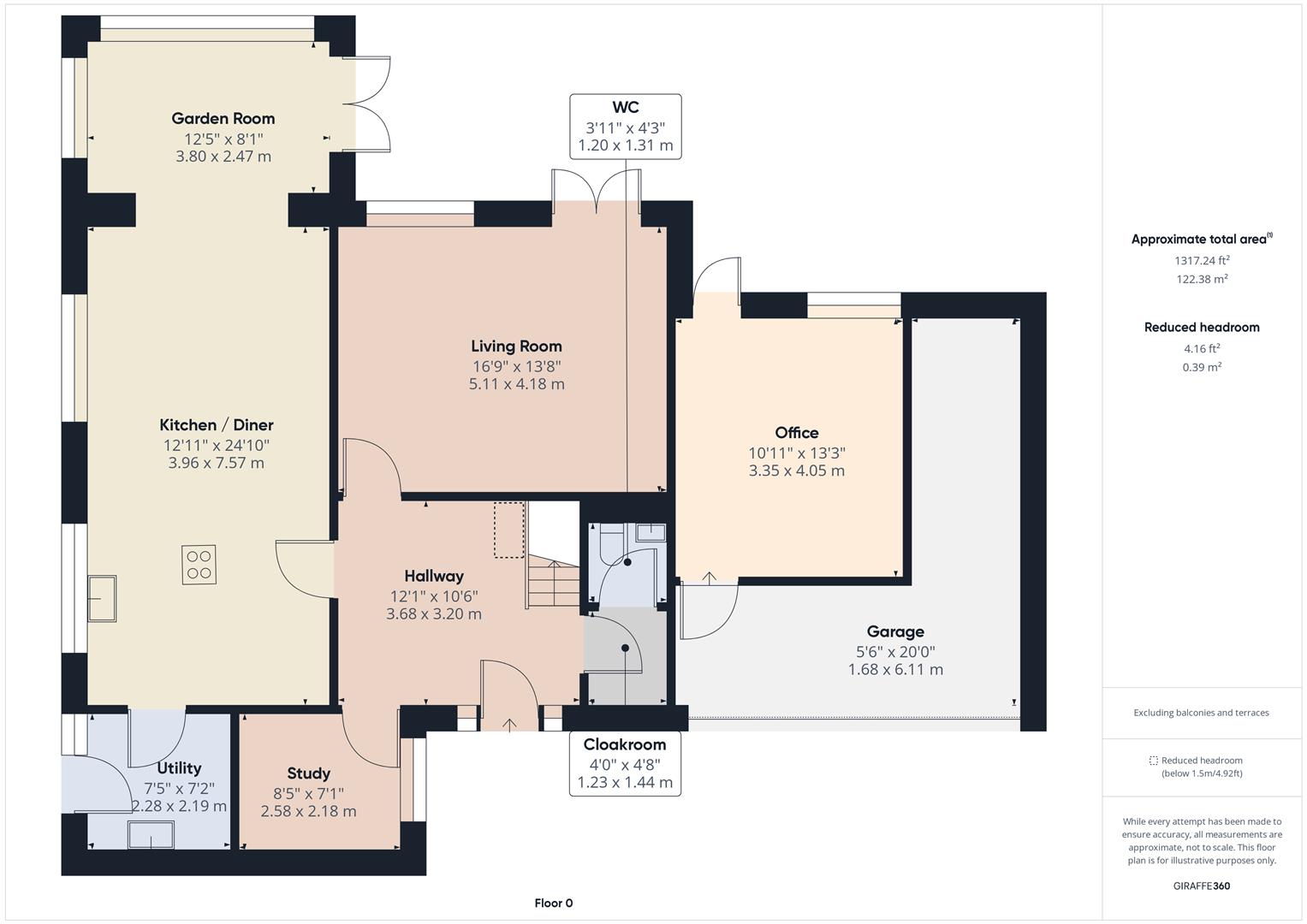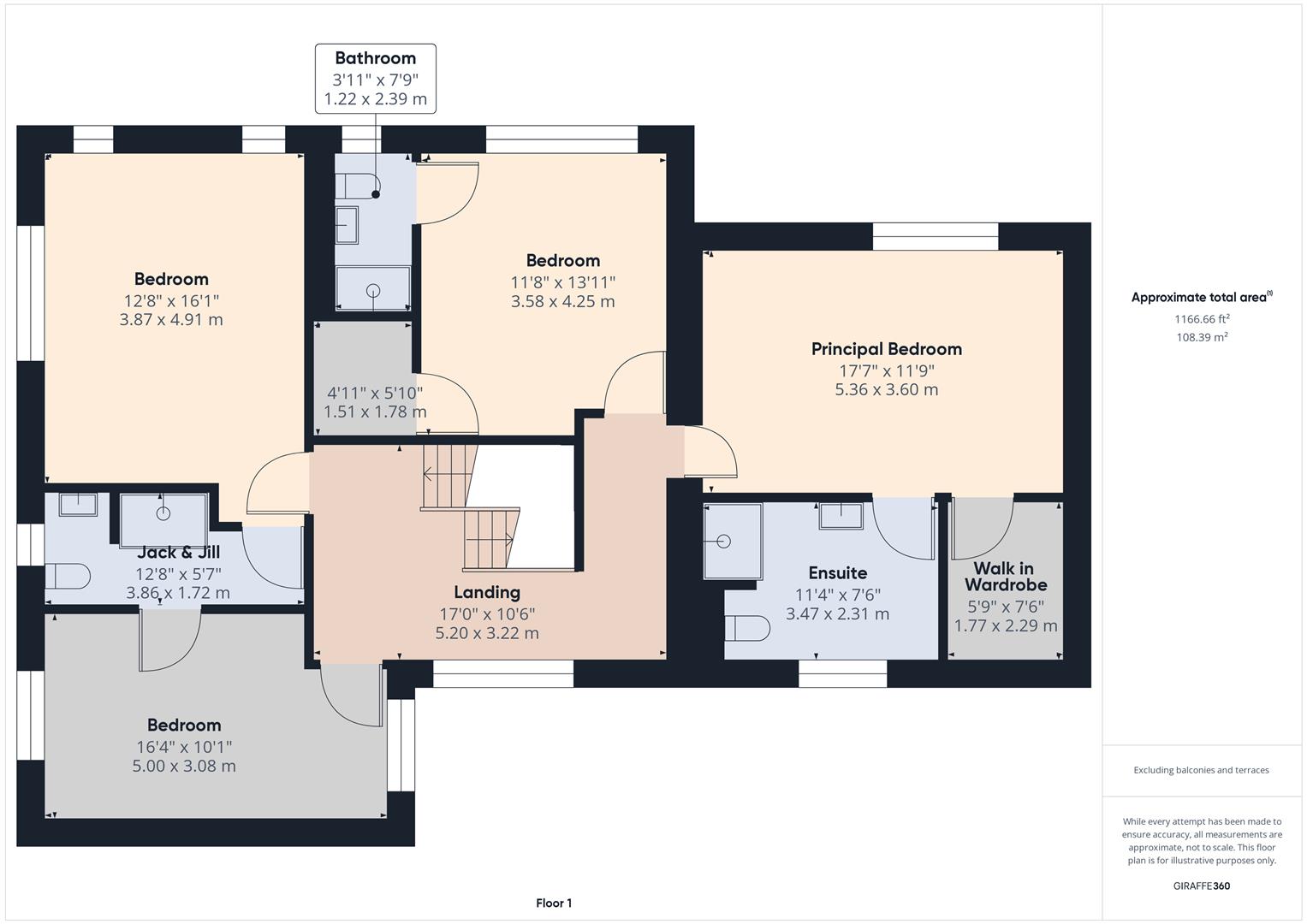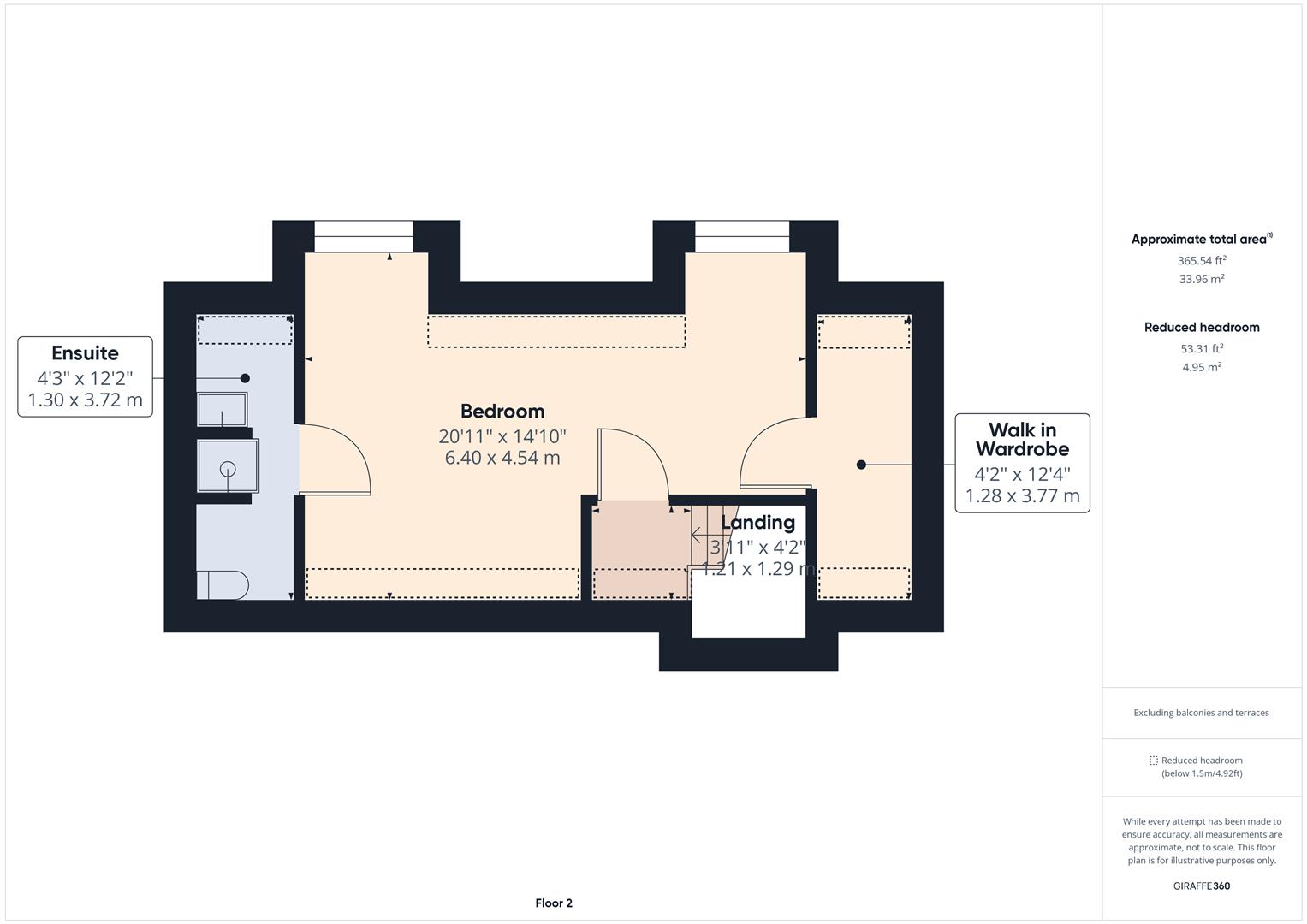- EXTENSIVE RURAL VIEWS
- FIVE DOUBLE BEDROOMS, FOUR EN-SUITES
- GATED ACCESS
- LOW MAINTENANCE, LANDSCAPED GARDEN
- WEALTH OF HIGH QUALITY FIXTURES & FITTINGS THROUGHOUT
- OPEN PLAN DINING KITCHEN LEADING TO GARDEN ROOM
5 Bedroom Detached House for sale in Halifax
Individually designed and constructed in 2008 by the current owner, this Yorkshire-stone built, five double-bedroom detached family home offers a wealth of high-quality fixtures and fittings throughout with custom, black walnut windows, doors and staircase. The property is situated just off Carr House Road, on a quiet, private cul-de-sac, surrounded by fields, enjoying extensive rural views.
Internally the property briefly comprises; entrance hallway, cloakroom with WC, study, lounge, dining kitchen leading to garden room and utility to the ground floor. Principal bedroom with en-suite and walk-in wardrobe, second double bedroom with en-suite and walk-in wardrobe, two further double bedrooms with a Jack & Jill bathroom to the first floor and a double bedroom with en-suite and walk-in wardrobe to the second floor.
Externally, gates access a block-paved driveway providing off-street parking for two cars. A block-paved path continues round the side aspect with a raised turfed garden with architectural planters. A pergola provides a seating area while taking in the view.
Location - The property is ideally situated for a wide range of local amenities offered within Shelf, Northowram and Hipperholme. Benefitting from excellent commuter links to both Bradford and Halifax along with access to the M62 motorway network and train connections available from Brighouse and Halifax stations. Close to rural areas including Coley and Shibden Valley, the area is popular with walkers taking advantage of the numerous bridleways and public footpaths.
General Information - Accessing the property through a black walnut door into the entrance hallway, finished with Karndean flooring, with an open staircase rising to the first floor. Situated on the ground floor is a useful cloakroom, with a part tiled downstairs WC and a study fitted with Karndean flooring and a feature wall. Moving through to the spacious living room, fitted with skirting and a wall mounted gas fire, enjoying stunning views to the rear aspect with French doors leading to the rear garden.
Moving through to the dining kitchen being the real heart of the home. The kitchen offers a central island with breakfast bar, and a range of high-gloss wall, drawer and base units with contrasting Quartz worksurfaces incorporating an inset one and a half bowl sink with mixer-tap and hand-held attachment. Integrated appliances include CDA oven, grill and five-ring gas hob with Elica interstellar clear crystal techne suspended extractor hood, two Hoover dishwashers, wine cooler and fridge freezer. A door leads through to a utility with a range of wall and base units with laminated worksurfaces incorporating an inset sink with mixer tap, plumbing for a washer and space for a dryer. Leading off the dining kitchen is a garden room with floor to ceiling windows enjoying an outlook over the surrounding fields and with French doors leading out to the rear elevation.
Rising to the first floor, is a generous sized landing, which provides optional space for furniture and access to four double bedrooms. The spacious principal bedroom, with a panelled feature wall, enjoys views of the surrounding fields and benefits from a walk-in-wardrobe and a part tiled en-suite which comprises a WC, hand basin with vanity, bath and a walk-in rainfall shower. A second double bedroom which has a panelled feature wall, a walk-in-wardrobe and a part tiled en-suite comprising a WC, hand basin with vanity and a walk-in rainfall shower. Positioned to the left side of the property are two double bedrooms with panelled feature walls and dual aspect windows. Benefitting from a Jack & Jill part tiled en-suite which comprises: a WC, hand basin with vanity, walk-in rainfall shower.
Moving to the second floor, is a large double bedroom, with two Dorma windows, enjoying stunning views to the rear elevation, benefitting from a walk-in-wardrobe and a part tiled en-suite comprising a WC, hand basin with vanity and a walk-in rainfall shower.
Externals - Externally, a block-paved driveway is accessed via gates, providing off-street parking for two cars. A block-paved path continues round the side aspect with a raised turfed garden with architectural planters. A pergola provides a seating area whilst taking in the extensive rural views.
Accessed from the rear garden is an outdoor home office, which benefits from fitted units and worktops. Leading through to the integral garage, which has electric roller shutter doors and a large storage unit, providing ample storage space throughout.
Services - We understand that the property benefits from all mains services. Please note that none of the services have been tested by the agents, we would therefore strictly point out that all prospective purchasers must satisfy themselves as to their working order.
Directions - From Halifax town centre, head to Orange Street roundabout, take the third exit on to Burdock Way (A58). Continue past Shibden Park and then keep left at the traffic lights on to Bradford Road (A6036). Proceed straight ahead at Stone Chair roundabout and continue on Halifax Road (A6036) for approximately 1.0 mile before taking a right on to Chapel Fold. Follow the road round where you will find No. 1 Carr House Fold indicated by a Charnock Bates board at the black gates.
For Satellite Navigation - HX3 7RJ
Important information
This is not a Shared Ownership Property
Property Ref: 693_32788105
Similar Properties
The Gate Lodge, Luddenden, Halifax
4 Bedroom Detached House | £550,000
Occupying a picturesque position in a Hamlet located near Luddenden, The Gate Lodge boasts beautiful far reaching scenic...
26, Woodhouse Gardens, Brighouse, Yorkshire, HD6 3UH
4 Bedroom Detached House | Guide Price £550,000
Occupying a prominent and elevated position in a much sought-after location, 26 Woodhouse Gardens is an extended stone-b...
Woodlands Hall Farm, 1, Dry Soil, Blackshaw Head, Hebden Bridge, HX7 7JH
4 Bedroom Character Property | Offers Over £550,000
Occupying an elevated position in a highly sought-after location, with panoramic views of the surrounding Upper Calder V...
5, Francis View, Fixby, Huddersfield, West Yorkshire, HD2 2GP
4 Bedroom Detached House | Guide Price £557,750
Situated on a highly regarded development, constructed in 2022 and formally named "The Warkworth," by the developer, 5 F...
Cop Riding Cottage, Old Lindley, Holywell Green, Halifax
4 Bedroom Character Property | Guide Price £575,000
Cop Riding Cottage is set within a ? acre plot in the highly sought after semi-rural village location of Hollywell Green...
9, Green Hall Park, Shelf, Halifax, HX3 7PZ
4 Bedroom Detached House | Offers Over £575,000
Constructed in 1998, occupying a fantastic plot on an exclusive development, 9 Green Hall Park is a premium stone-built...

Charnock Bates (Halifax)
Lister Lane, Halifax, West Yorkshire, HX1 5AS
How much is your home worth?
Use our short form to request a valuation of your property.
Request a Valuation
