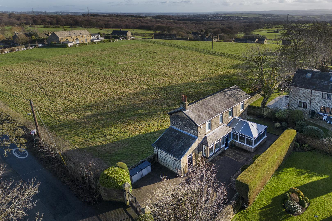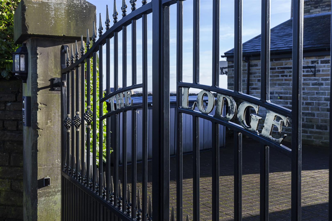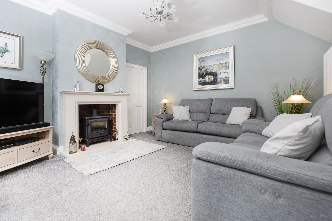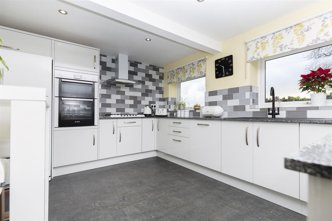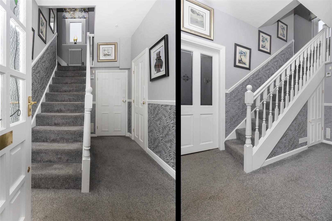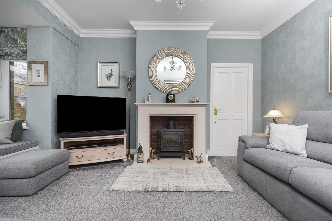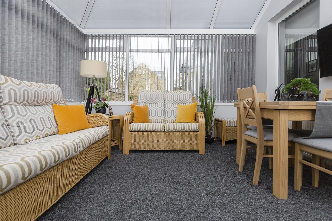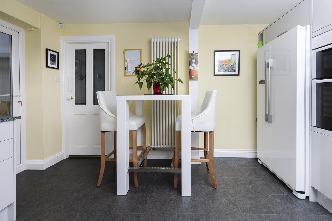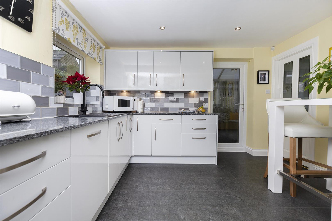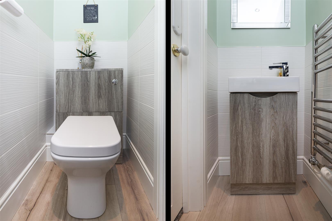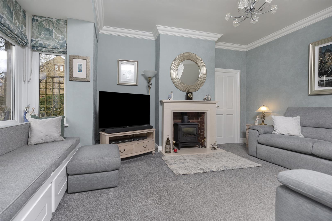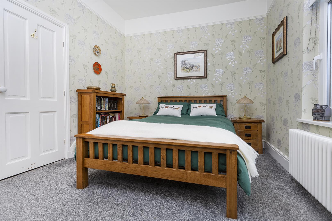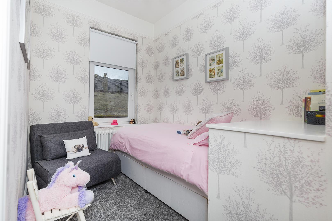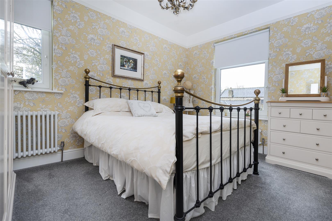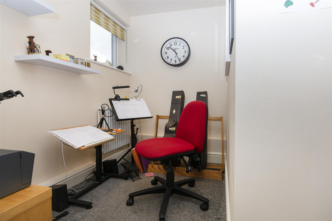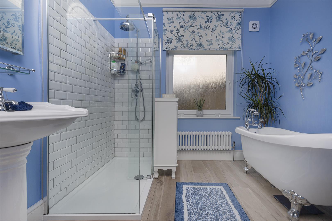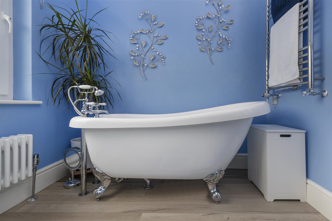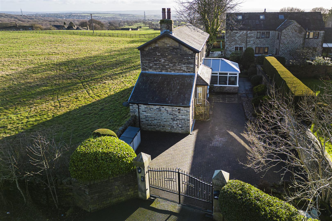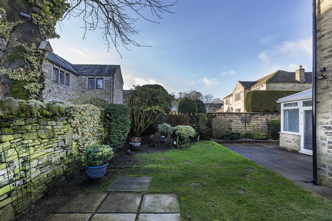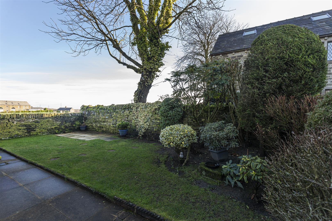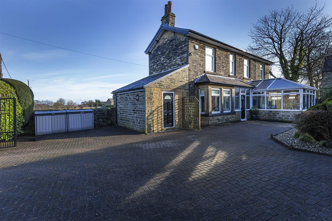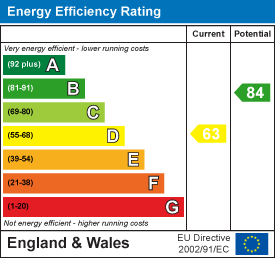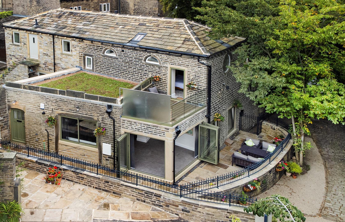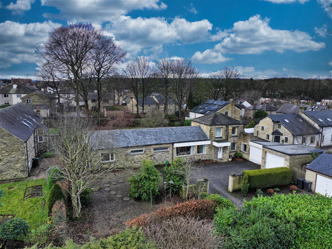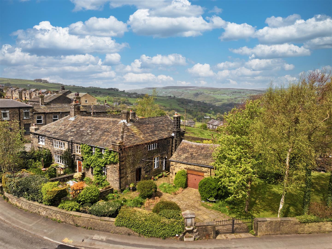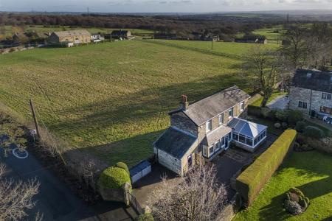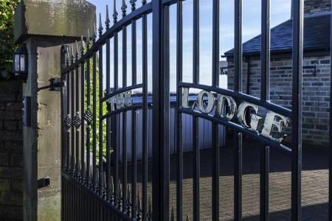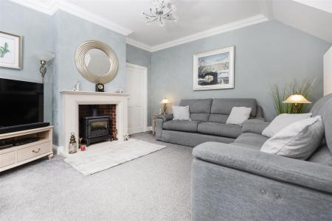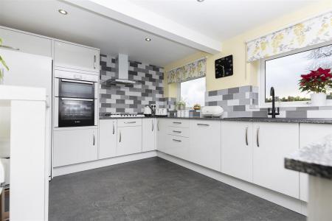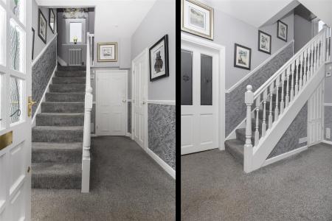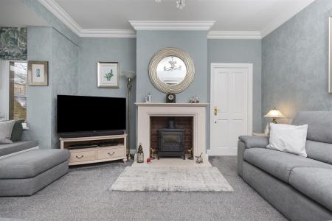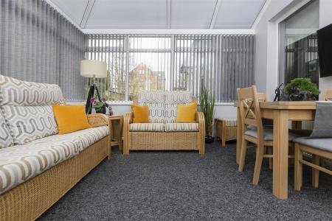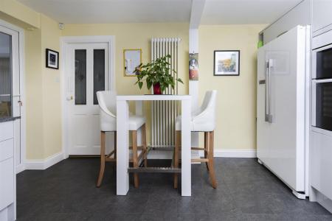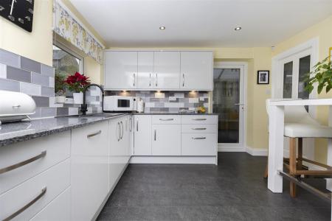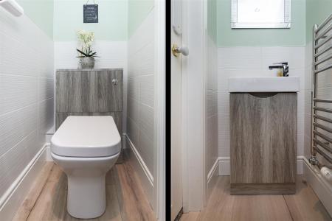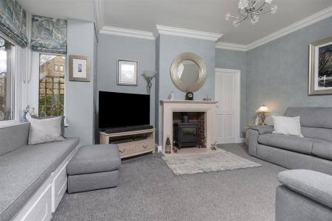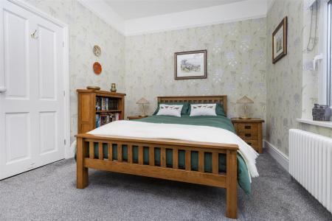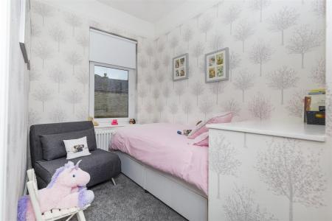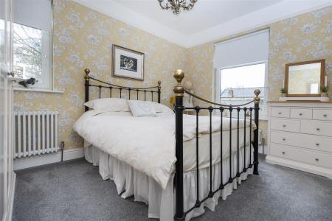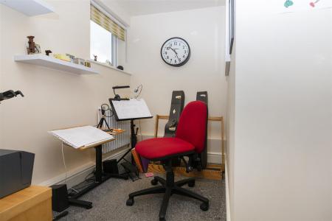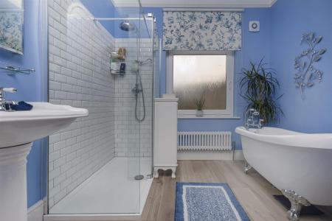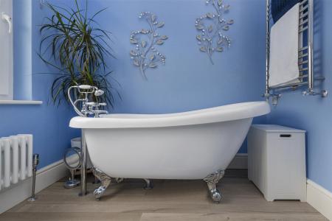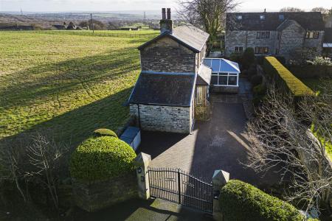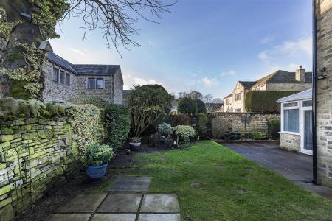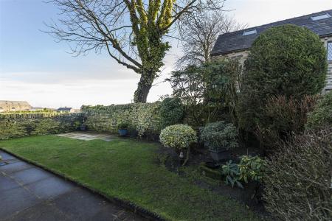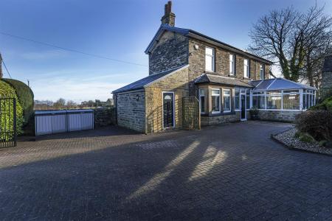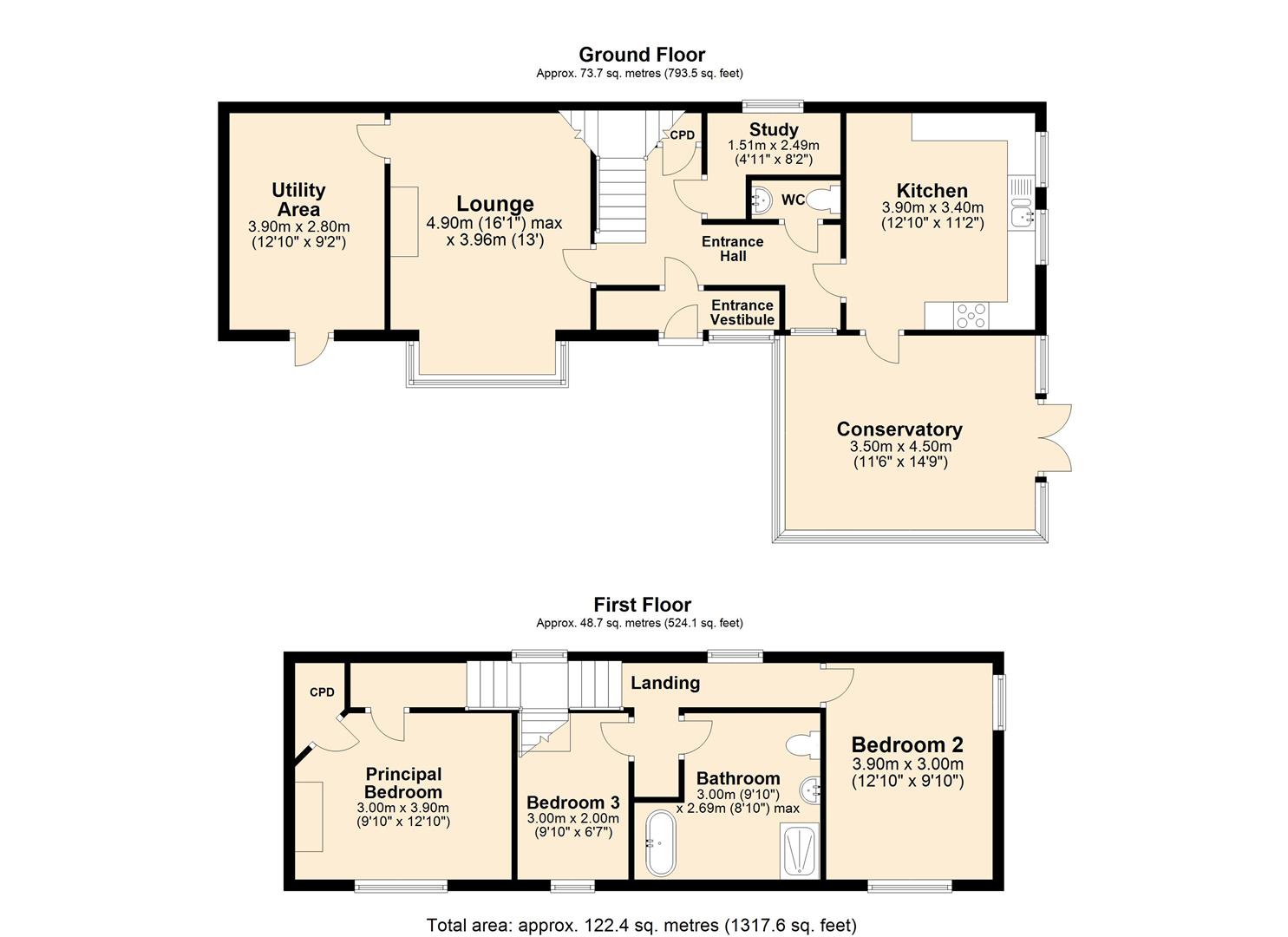- DETACHED
- THREE BEDROOMS
- FAR REACHING VIEWS
- SOUGHT AFTER AREA
- IDEAL LOCATION FOR TRANSPORT LINKS
- ELECTRIC GATED DRIVEWAY / PARKING
- BEAUTIFULLY DECORATED
3 Bedroom Detached House for sale in Halifax
The Lodge is a beautifully presented, three-bedroom home situated in the ever-desirable location of Shelf with far reaching countryside views and close-by local amenities as well as excellent motorway links making this the ideal location. Boasting spacious accommodation including a lounge, kitchen, conservatory, study, and useful WC to the ground floor.
To the first floor, two double bedrooms, house bathroom and a further bedroom, all of which have been decorated meticulously. Externally, the property benefits from gated off road parking and low maintenance garden space with rural views across neighbouring fields.
Local Authority: Calderdale MBC Band D
Tenure: Freehold
Location - The property is ideally situated for a wide range of local amenities offered within Shelf, Northowram and Hipperholme. Benefitting from excellent commuter links to both Bradford and Halifax along with access to the M62 motorway network and train connections available from Brighouse and Halifax stations. Close to rural areas including Coley and Shibden Valley, the area is popular with walkers taking advantage of the numerous bridleways and public footpaths.
General Information - Access is gained into the property via the entrance vestibule where a further internal door provides access into the main entrance hall. Leading to all ground floor rooms including the lounge, kitchen and useful study area that could be used as a home office or a children's playroom. Internally the property is finished to a high standard with elements of charm and character including picture rails, dado rails and ceiling roses throughout.
The lounge enjoys a large bay window to the front elevation, with the focal point being the gas wood effect stove a cosy feel to the room.
The well-presented kitchen enjoys a range of white gloss wall, drawer, and base units with contrasting granite worksurfaces, one and a half bowl sink composite sink, tiled splash backs and a gas hob with a separate eye-level oven and grill. Boasting two windows to the side elevation flooding the room with natural light. The kitchen also provides access into the spacious conservatory which can also be used as a secondary living space.
Progressing to the first-floor landing with a window to the rear elevation overlooking an extent of greenery from neighbouring farmland. The spacious principal bedroom boasts useful build in cupboard storage space with plumbing in situ allowing the option to add a WC. A further double bedroom being a similar size to the principal is situated to the far side of the landing with a window boasting views stretching as far as Emley Moor Mast.
The stylish house bathroom situated on the first floor comprises; WC, wash hand basin, walk-in tiled shower cubical and a free-standing bath. Mirroring the details throughout the rest of the property with an ornate ceiling rose and picture rail proving contrasting d�cor. Situated adjacent to the bathroom is the third bedroom.
Externals - Wrought iron electric gates provide access into the driveway providing off road parking for approximately four cars. The gardens extend to three elevations incorporating a lawned area and a patio providing the perfect space for entertaining and al-fresco dining on a warm Summers day. Neighbouring fields provide a rural feel along with offering far reaching views.
Directions - Heading North-East on A58 Godley Lane past Shibden Hall progress forward until reaching Stump Cross Junction. Keeping left at the traffic lights proceed forward on to A6036 Bradford Road for approximately 1.5 miles merging on to Halifax Road until reaching Shelf roundabout. After taking the second exit continue straight for approximately 1 mile merging through Spring Head and finally on to Halifax Road. Take a right turn onto Meadway and then an immediate right onto Manorley Lane following that down before merging onto Green Lane. The gated entrance to the property will be indicated by a Charnock Bates board.
For satellite navigation please use: HX3 7TR
Services - We understand that the property benefits from all mains services. Please note that none of the services have been tested by the agents, we would therefore strictly point out that all prospective purchasers must satisfy themselves as to their working order.
Property Ref: 693_33652835
Similar Properties
2, Sowerby Hall, Sowerby, Sowerby Bridge, HX6 1HU
4 Bedroom Character Property | Offers Over £415,000
Sowerby Hall dates back to 1646, originally being an impressive, detached house built for Joshua & Isobel Horton, now sp...
Sage House, Water Hill Lane, Halifax
2 Bedroom Cottage | Offers in region of £400,000
Situated within a sought after semi-rural location, occupying an elevated position enjoying far-reaching views across th...
Meadow Cottage, Blackburn Road, Brighouse, Yorkshire, HD6 2ET
3 Bedroom Detached House | Offers in region of £399,950
**Cash Buyers Only**Occupying over a 1/3 of an acre plot in a private and secluded location, Meadow Cottage is a unique...
1, Sowerby Hall, Sowerby, HX6 1HU
4 Bedroom House | Guide Price £425,000
Sowerby Hall dates back to 1646, originally being an impressive, detached house built for Joshua & Isobel Horton, now sp...
4, Kebroyd Hall, Kebroyd Lane, Ripponden, HX6 3HY
4 Bedroom Character Property | Guide Price £425,000
Occupying a prominent position in a much sought-after location, Kebroyd Hall is a fantastic Grade II listed building wit...
2, Warley Edge, Warley, Halifax, HX2 7RL
3 Bedroom Cottage | Offers Over £425,000
Dating back to 1820, occupying a generous plot in a sought-after location with fantastic open rural views, 2 Warley Edge...

Charnock Bates (Halifax)
Lister Lane, Halifax, West Yorkshire, HX1 5AS
How much is your home worth?
Use our short form to request a valuation of your property.
Request a Valuation
