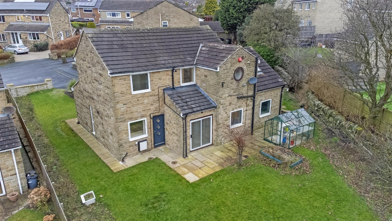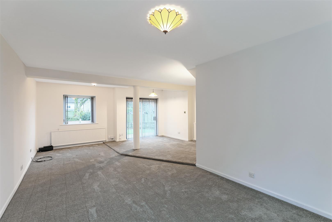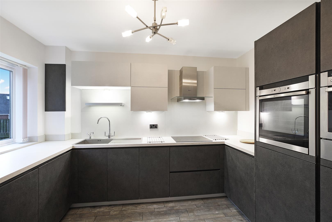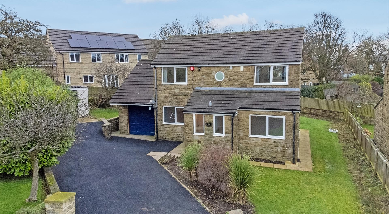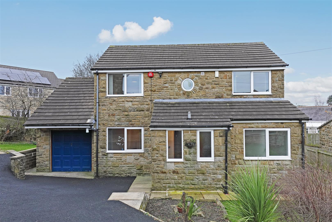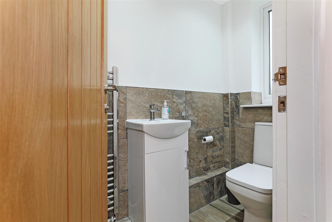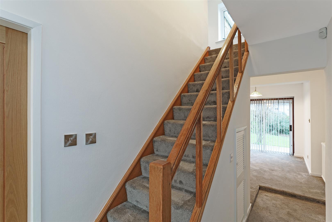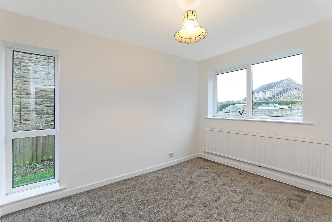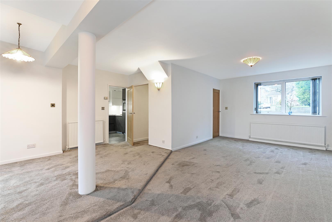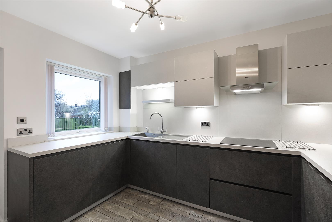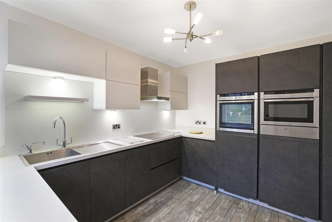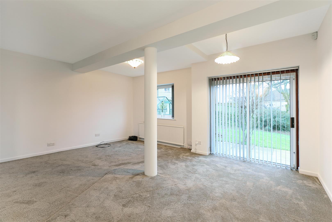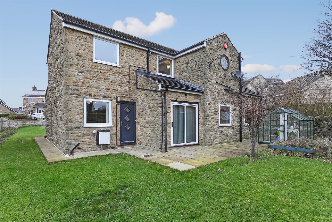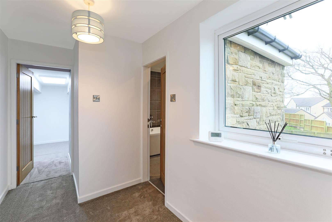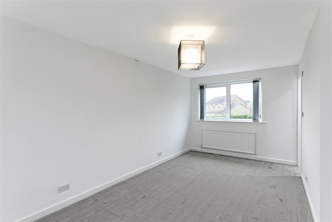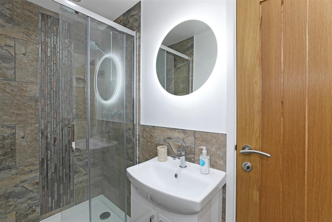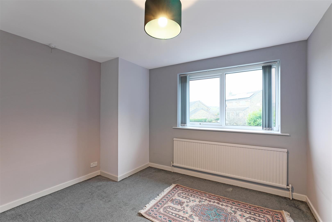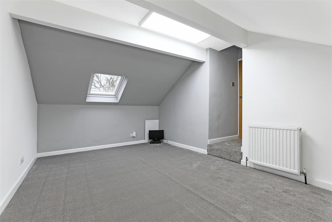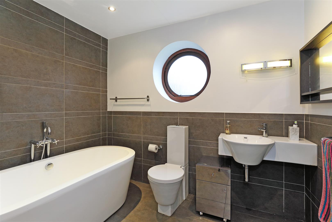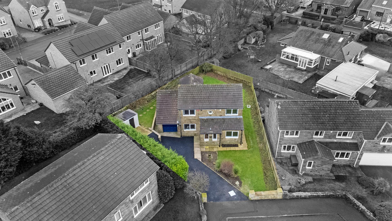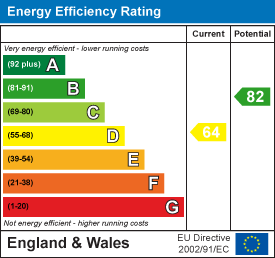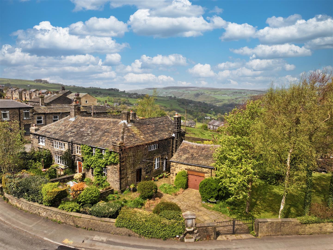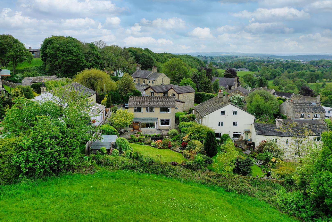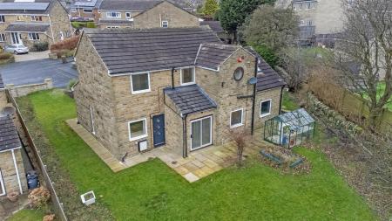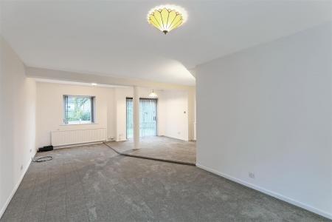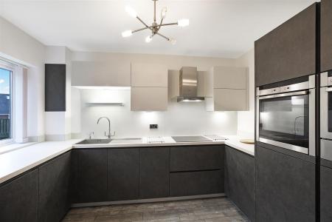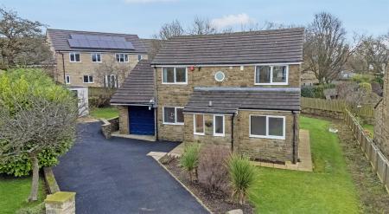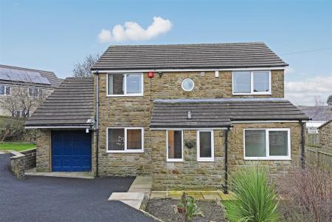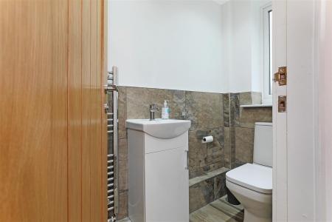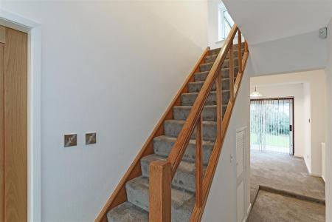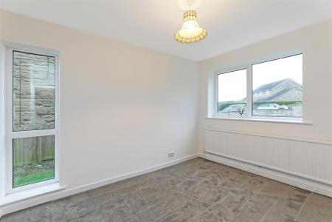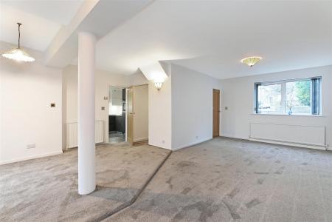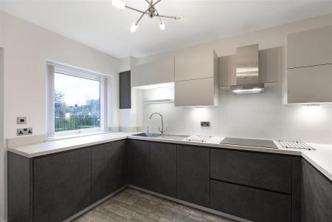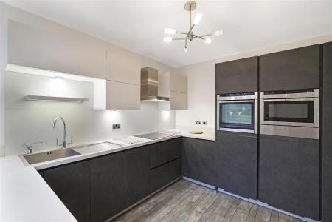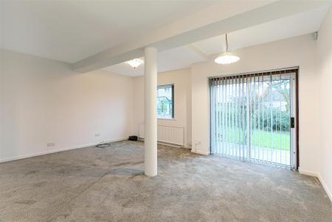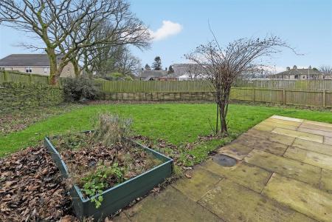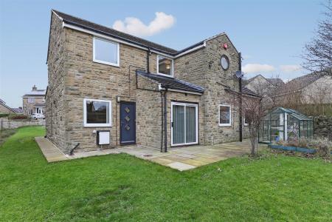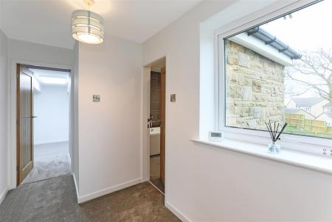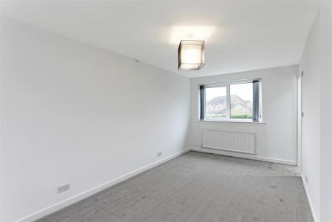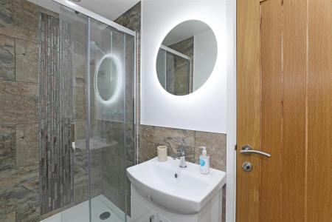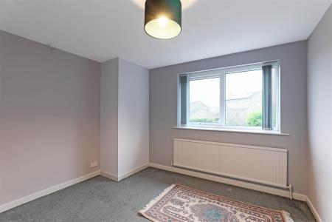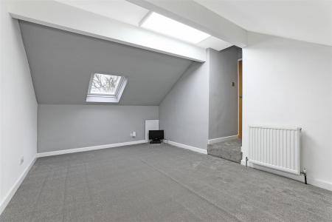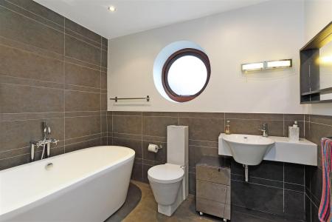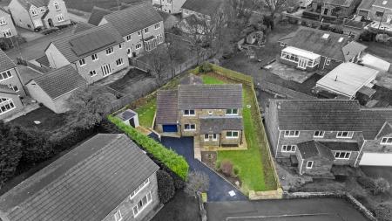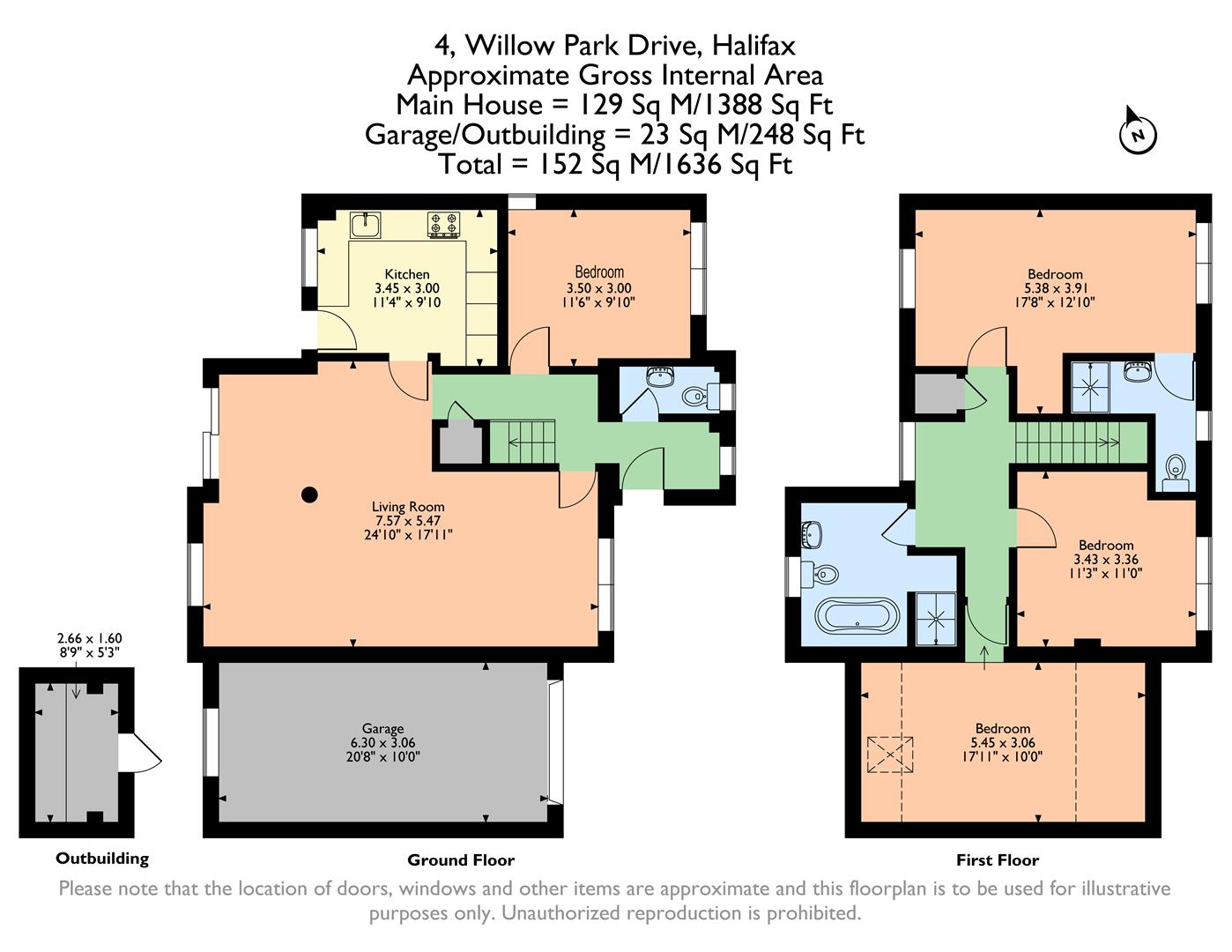- DESIRABLE DEVELOPMENT
- FOUR DOUBLE BEDROOMS
- WRAP-AROUND GARDEN
- STONE-BUILT DETACHED
- DRIVEWAY & GARAGE
- NO ONWARD CHAIN
4 Bedroom Detached House for sale in Halifax
Positioned at the head of a cul-de-sac on a highly regarded development, 4 Willow Park Drive is a four double bedroom detached family home finished to a high-standard and boasting a driveway with garage and a generous south-east facing wrap-around garden.
Internally, the property briefly comprises; entrance hallway, cloakroom with w/c, 'L' shaped lounge, kitchen and versatile reception room/fourth bedroom to the ground floor and principal bedroom with en-suite, two further double bedrooms and house bathroom to the first floor.
Externally, to the front of the property, a driveway provides off-street parking for three cars, leading to an external store and single garage with power, lighting and up-and-over door, providing further secure parking. To the rear, a stone-flagged seating area and enclosed south-east facing lawn.
Location - The property is conveniently situated for a wide range of local amenities offered within Shelf, Northowram and Hipperholme with sought-after local schools including; Northowram Primary School, Shelf Junior & Infant School and Hipperholme Grammar School. Benefitting from excellent commuter links to both Bradford and Halifax along with access to the M62 motorway network and train connections available from Brighouse and Halifax stations offering direct services to Leeds, Manchester & London. Close to rural areas including Coley and Shibden Valley, the area is popular with walkers taking advantage of the numerous bridleways and public footpaths.
General Information - Access is gained through a composite door into the entrance hallway which benefits from a cloakroom with w/c and wash-hand basin. An open staircase with decorative balustrade rises to the first floor.
The first door on your left takes you through to the spacious 'L' shaped lounge, boasting dual-aspect windows allowing for natural light to flood through. A sliding glazed door provides access to the rear garden.
Leading off the lounge is the kitchen which offers a range of bespoke wall, drawer and base units with contrasting worksurfaces incorporating a stainless-steel sink and drainer with mixer-tap and Quooker instant hot-water tap.
Integrated Neff appliances include an; oven, combination oven, four-ring induction hob with extractor above, dishwasher, fridge, freezer and washing machine.
A further reception room completes the ground floor accommodation, a versatile room to suit a family's needs whether that be a bedroom, study or second sitting room.
Rising to the first-floor. The spacious principal bedroom has dual aspect windows enjoying an outlook into the rear garden and benefits from a contemporary en-suite comprising a w/c, wash-hand basin and double walk-in shower.
Two double bedrooms and the house bathroom complete the accommodation.
The house bathroom boasts a contemporary four piece-suite comprising a w/c, wash-hand basin, free-standing oval bath and walk-in shower.
Externals - A tarmacked driveway provides off-street parking for three cars, leading to an outside store and single garage with power, lighting and up-and-over door, providing further secure parking.
Stone flagged steps from the driveway lead down to the front door and a stone flagged pathway continues round the side of the property to the rear, adjacent to a wrap-around lawn.
A stone flagged terrace and generous south-east facing lawn is accessed from the sliding glazed door of the lounge and kitchen creating the perfect entertaining space for BBQs and alfresco dining.
Services - We understand that the property benefits from all mains services. Please note that none of the services have been tested by the agents, we would therefore strictly point out that all prospective purchasers must satisfy themselves as to their working order.
Directions - From Halifax town centre head towards Orange Street roundabout, at the roundabout take the third exit on to Burdock Way (A58) and continue to follow New Bank past Shibden Park and then keep left to continue up Bradford Road. Continue up Bradford Road until you get to Stone Chair roundabout where you are to take your second exit and continue on Halifax Road and then take the first right after the Duke of William pub on to Brow Lane. Follow Brow Lane round the corner and then take a left-hand turn on to Willow Park Drive. Take the first right-hand turn on Willow Park Drive where No.4 will be tucked away at the top of the cul-de-sac on your right-hand side.
For Satellite Navigation - HX3 7TZ
Property Ref: 693_33575054
Similar Properties
2, Carding Mill Old Town Mill Lane, Old Town, Hebden Bridge, HX7 8SW
3 Bedroom House | £425,000
Phase two of the Old Town Mill development, known as Carding Mill, comprises ten properties set over five floors of the...
1, Sowerby Hall, Sowerby, HX6 1HU
4 Bedroom House | Guide Price £425,000
Sowerby Hall dates back to 1646, originally being an impressive, detached house built for Joshua & Isobel Horton, now sp...
2, Warley Edge, Warley, Halifax, HX2 7RL
3 Bedroom Cottage | Offers Over £425,000
Dating back to 1820, occupying a generous plot in a sought-after location with fantastic open rural views, 2 Warley Edge...
The Spinney, 16, Queens Road, Norwood Green, Halifax, HX3 8RA
3 Bedroom Detached House | Guide Price £450,000
Nestled on an exclusive location within the highly desirable village location of Norwood Green. Boasting far reaching pi...
10, Carding Mill, Old Town Mill Lane, Old Town, Hebden Bridge, HX7 8SW
2 Bedroom House | Offers Over £450,000
Phase two of the Old Town Mill development, known as Carding Mill, comprises ten properties set over five floors of the...
Brooklyn, Elland Road, Ripponden, HX6 4HW
3 Bedroom Detached House | Offers in region of £450,000
Occupying an elevated position, Brooklyn is a stone built, 3 bed detached family home, in a prime location above the vil...

Charnock Bates (Halifax)
Lister Lane, Halifax, West Yorkshire, HX1 5AS
How much is your home worth?
Use our short form to request a valuation of your property.
Request a Valuation
