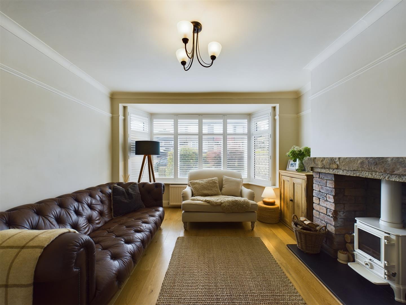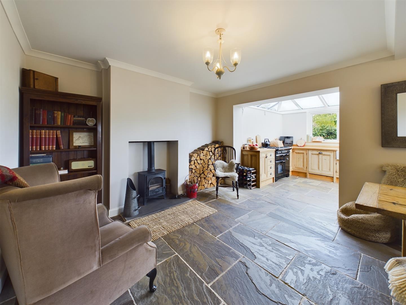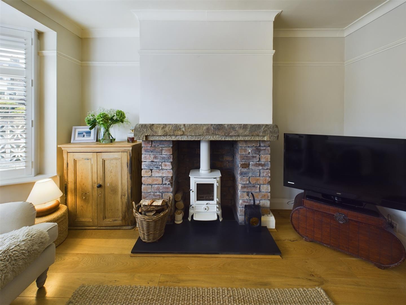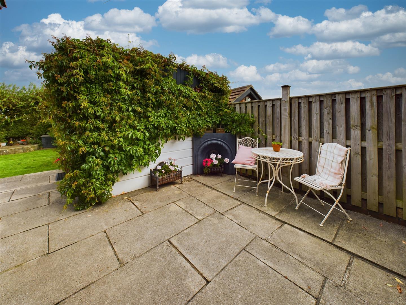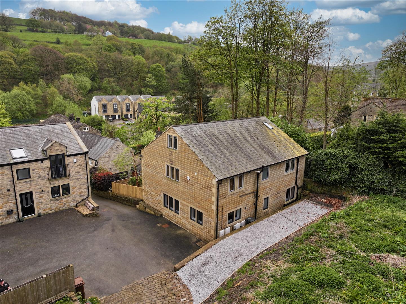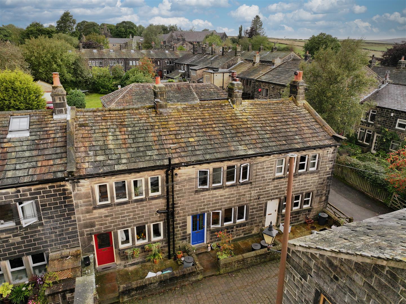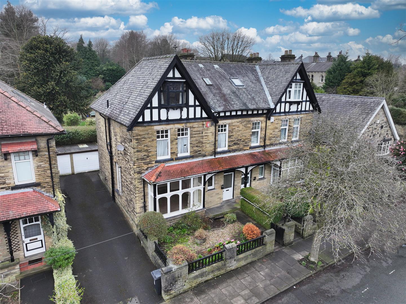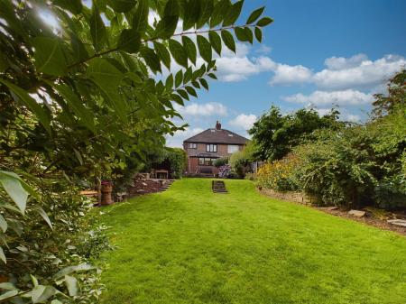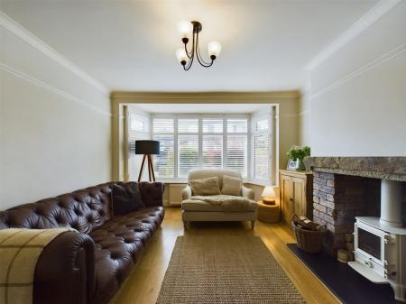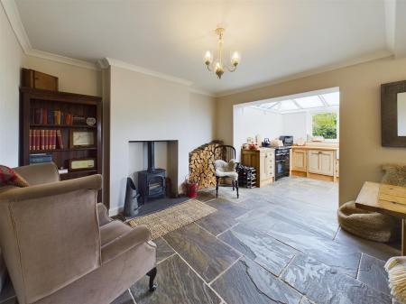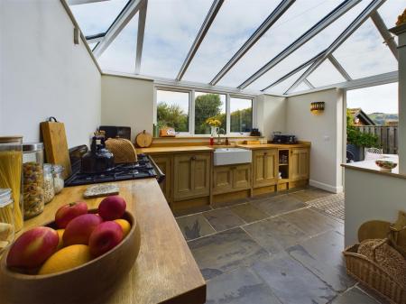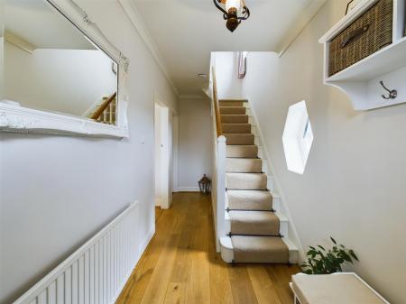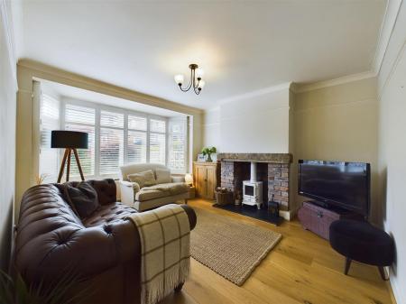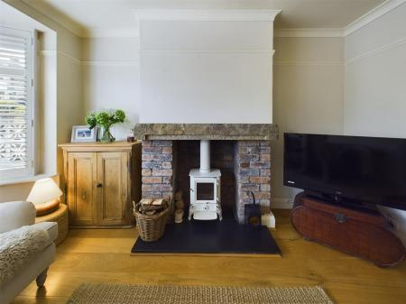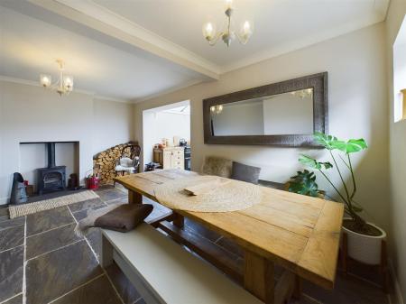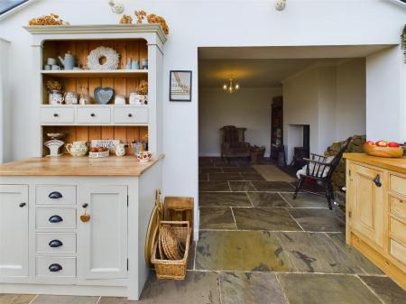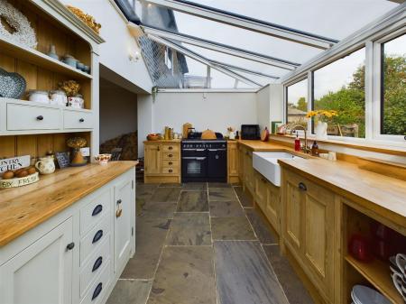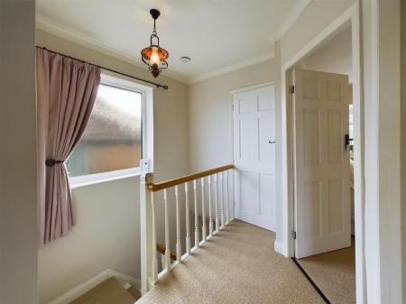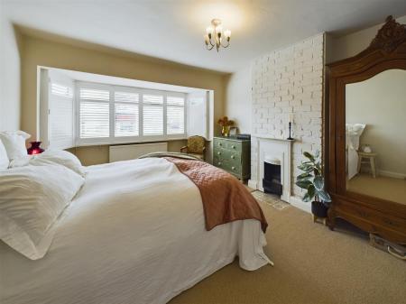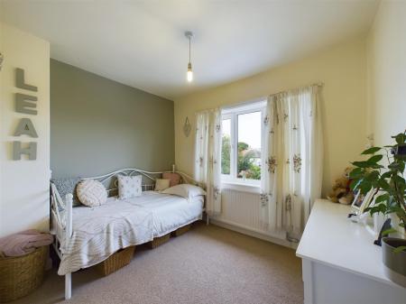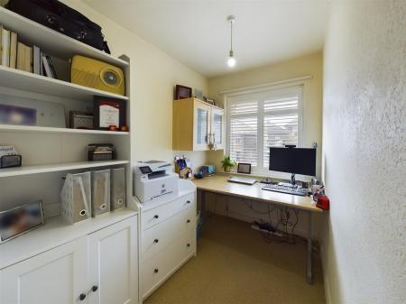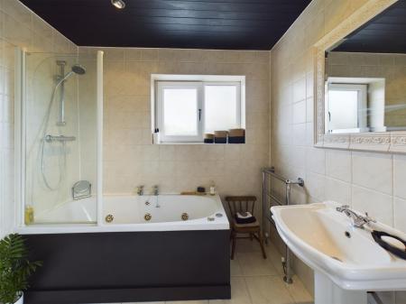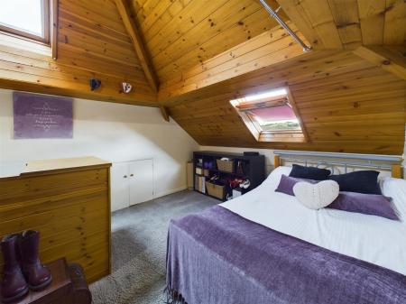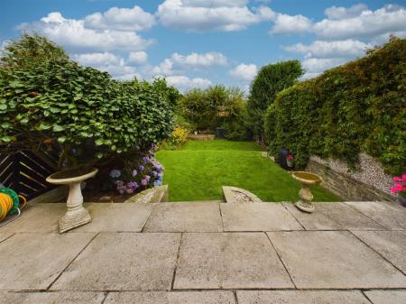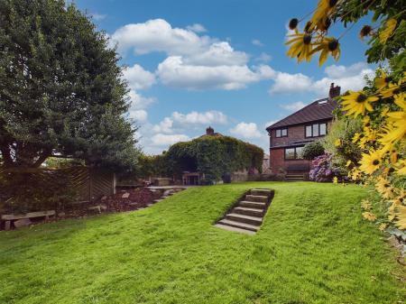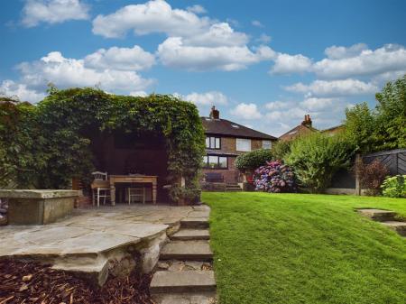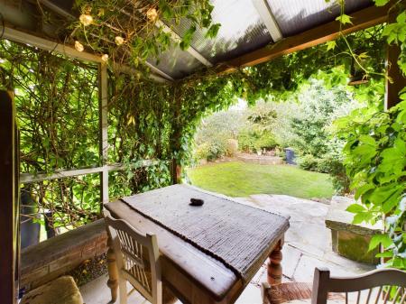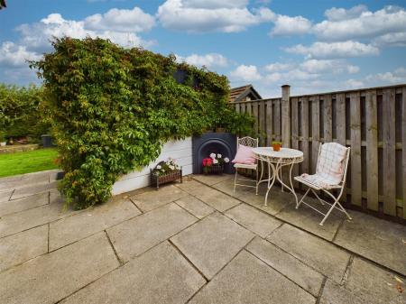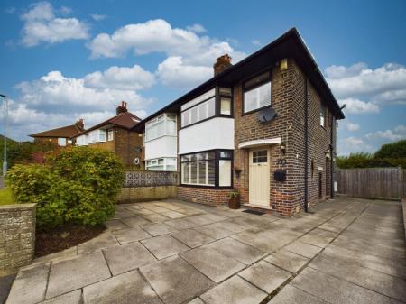- Brick built Semi-Detached
- Three Bedrooms plus Occasional Room
- Driveway for three cars plus detached garage
- Private South Facing Rear Garden
3 Bedroom Semi-Detached House for sale in Halifax
70 Green Park Road is a characterful three-bedroom semidetached family home located in the highly sought after suburban location of Skircoat Green. Finished to a high specification throughout and perfect for a growing family the property boasts a modern rustic feel with accommodation over two floors, loft conversion and private rear gardens with rural views.
Internally the property briefly comprises: entrance hall, lounge and open plan kitchen diner to the ground floor. The first floor boasts three double bedrooms one of which is currently being used as a study/office and a well fitted family bathroom with whirlpool spa bath. The attic room is used as an occasional guest bedroom.
Externally, a driveway provides off street parking for three cars and leads to a set of timber gates giving access to the rear of the property and the detached prefabricated garage currently being used as a workshop. The south facing rear garden boasts a high level of privacy with well-established borders, a well maintained tiered lawn and stone patioed entertainment areas perfect for entertaining guests and alfresco dining.
Location - Green Park Road is ideally positioned within one of Calderdale's sought-after residential locations close to Savile Park, Skircoat Green and Manor Heath. A convenient range of local amenities in both Skircoat Green and Halifax town centre. Nearby Savile Park, a large expanse of parkland is popular with families, walkers, and runners, whilst the Calderdale Royal Hospital and a number of well regardedschools including the All Saints Junior School and The Crossley Heath School are all close to hand. The area boasts excellent commuter links, with regular rail services to the northern business centres of Manchester and Leeds running from stations in Sowerby Bridge, Halifax, and Brighouse, along with access to the motorway network via junction 24 of the M62 motorway network.
General Information - Access is gained from the Upvc and frosted glazed external door and gives wayto the neutrally decorated entrance hallway with solid engineered oak flooring, storage cupboard housing the
combination boiler, stairs giving access to the first floor and double-glazed frosted feature Upvc window. The first door on the left gives access to the lounge.
Continuing with the engineered oak flooring the lounge is of generous size and boasts a front facing bay window with made to measure plantation blinds, coved ceiling and picture railings. The multifuel burner is the focal point of the room with ornate feature stone mantel and exposed brick surround.
Leading off the entrance hall is the rear facing kitchen diner boasting a rustic feel throughout and includes sandstone flag flooring, multifuel burner with stone surround and under stair storage cupboard. The sandstone flooring continues into the kitchen which is extremely well fitted and includes a range of re-claimed solid wood base and draw units, roll edged solid oak worksurfaces, double bowled Belfast sink with mixer tap, a free-standing range master multi fuel stove that compliments the room extremely well and a range of Bosch integrated appliances including dishwasher and fridge freezer.
Rising to the first floor, the landing benefits from a flood of natural light and gives access to the bedrooms, family bathroom and further stair way to the loft conversion. From the landing and situated at the front of the property is the principal bedroom which promises a large bay window with made to measure plantation blinds, an open display fireplace and exposed painted brick surround.
The second bedroom is of good size and enjoys a rural view and is adjacent to the staircase rising to the loft conversation which is ideal as an occasional bedroom and benefits from two Velux style windows and eaves storage.
The third bedroom is currently being used as an office but is of adequate size and faces the front of the property.
The family bathroom boasts a whirlpool spa panelled bath with fitted mains over head shower and glass screen, a pedestal porcelain sink and a low flush WC, heavily tiled walls and floor and is fitted with a ladder style heated towel rail.
Externals - To the front of the property there is stone-flagged driveway providing off-street parking for three cars and access gate giving way to the rear garden and detached prefabricated garage. The garage benefits from an up and over door and has power and lighting laid on.
To the rear, a south facing, enclosed, private garden with stone flagged patio leading to a tiered lawn and stone steps. Behind the garage and at the end of the garden is a raised concrete and stone patio perfect for entering guests and alfresco dining.
Services - We understand that the property benefits from all mains services. Please note that none of the services have been tested by the agents, we would therefore strictly point out that all prospective purchasers must satisfy themselves as to their working order.
Directions - From Cow Green head over Bull Green roundabout to Barum Top and Fountain Street. At the lights turn right and follow the A629 for 1 mile until you see Calderdale Royal Hospital. At the second set of traffic lights at the top of Salterhebble hill turn right onto Dudwell Lane. Follow the road and take the second turn on the right to arrive on Green Park Road.
For Satellite Navigation - HX3 0SW
Important information
This is not a Shared Ownership Property
Property Ref: 693_33321085
Similar Properties
7, Waterside Close, Ripponden, HX6 4BX
3 Bedroom Apartment | £325,000
In the heart of the sought after Ripponden Village, offering contemporary accommodation over two floors, Waterside Close...
1 Windyridge, Providence Hill, Stainland, Halifax, HX4 9PL
3 Bedroom Semi-Detached House | Guide Price £325,000
Situated in a highly sought after semi-rural location, 1 Windyridge is a characterful semi-detached family home set over...
4, Church Street, Heptonstall, Hebden Bridge, HX7 7NS
3 Bedroom Cottage | Offers Over £300,000
Situated in the much sought-after village location of Heptonstall, on the outskirts of Hebden Bridge, 4 Church Street is...
8, Rhodesia Avenue, Skircoat Green, Halifax, HX3 0PB
5 Bedroom Semi-Detached House | Offers in region of £350,000
Enjoying approximately 2290 sqft of accommodation, situated within the highly sought after residential area of Skircoat...
8, Carding Mill, Old Town Mill Lane, Old Town, Hebden Bridge, HX7 8SW
2 Bedroom House | £399,950
Phase two of the Old Town Mill development, known as Carding Mill, comprises ten properties set over five floors of the...
7, Carding Mill, Old Town Mill Lane, Old Town, Hebden Bridge, HX7 8SW
2 Bedroom House | £399,950
Phase two of the Old Town Mill development, known as Carding Mill, comprises ten properties set over five floors of the...

Charnock Bates (Halifax)
Lister Lane, Halifax, West Yorkshire, HX1 5AS
How much is your home worth?
Use our short form to request a valuation of your property.
Request a Valuation



