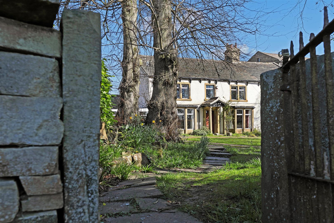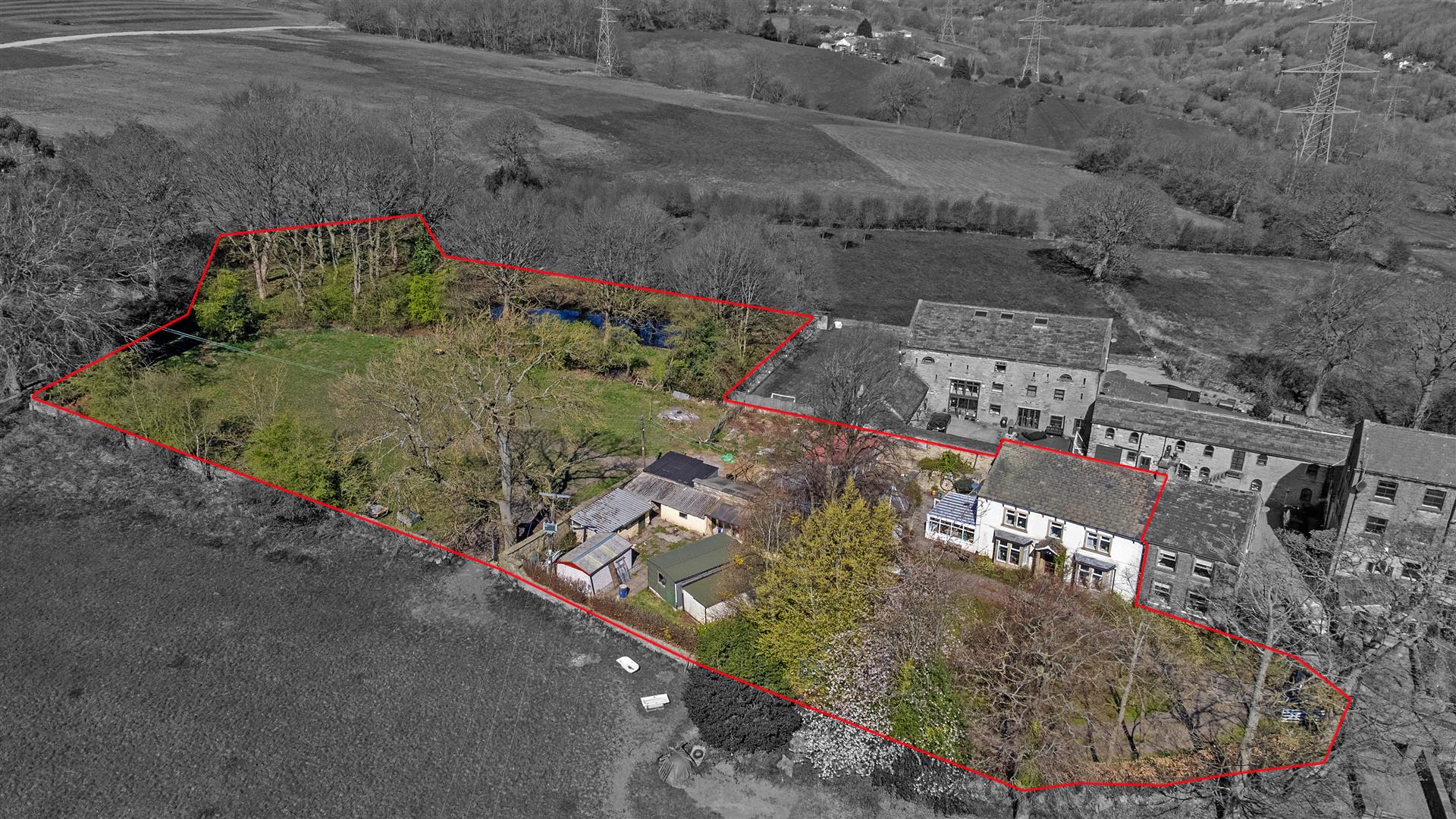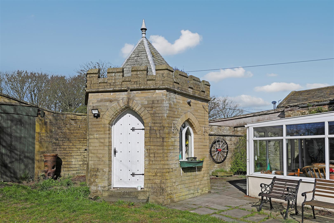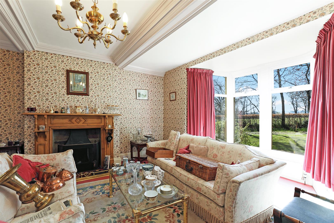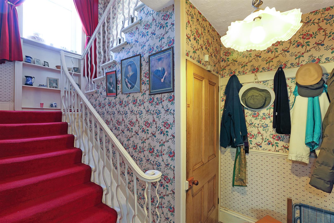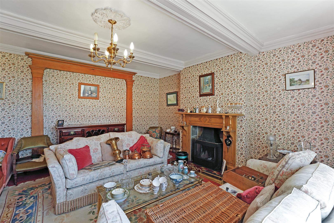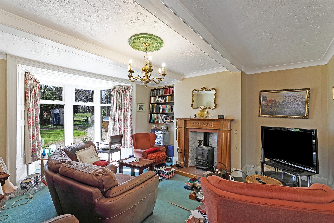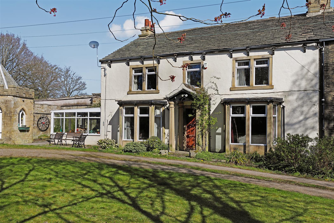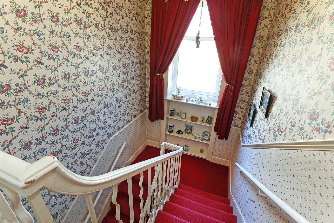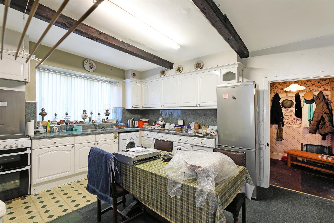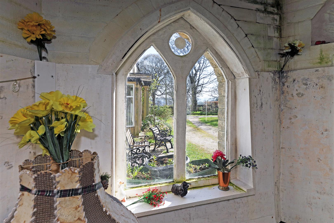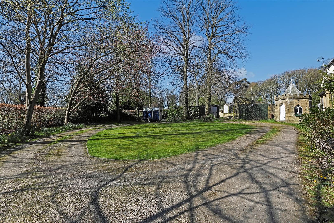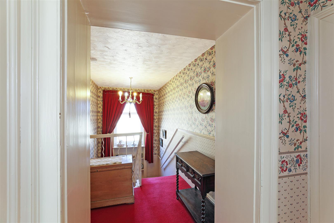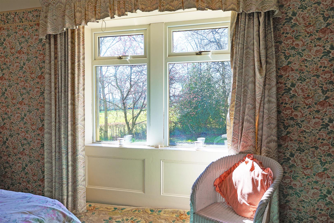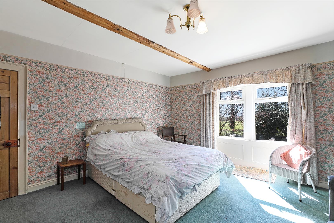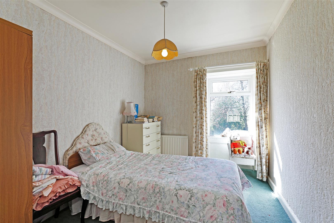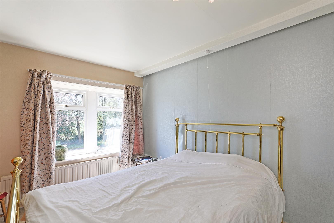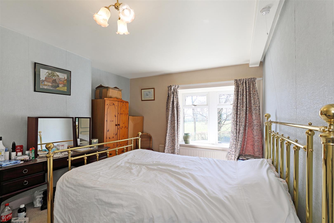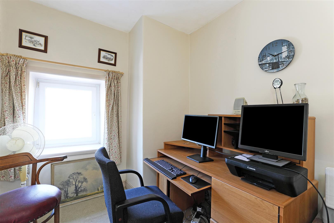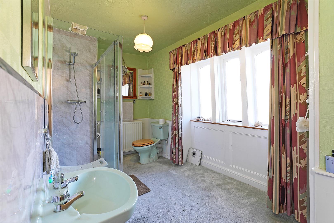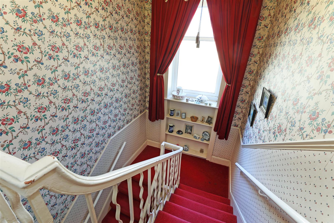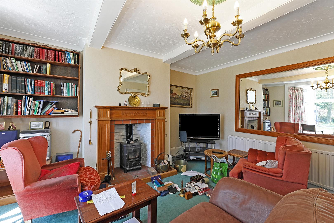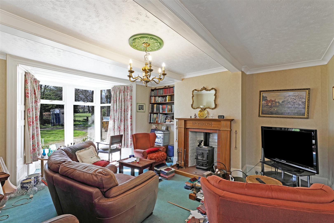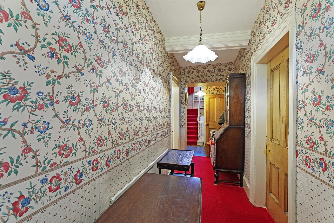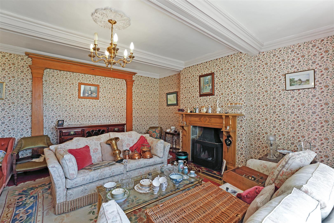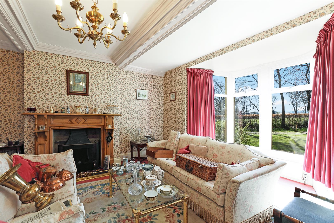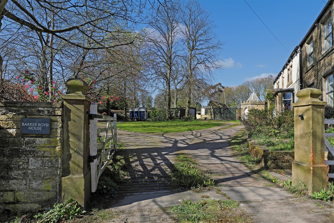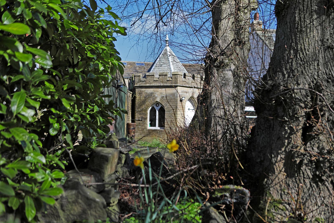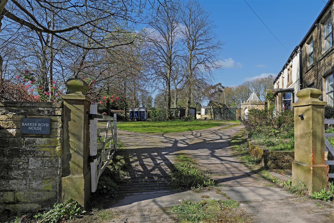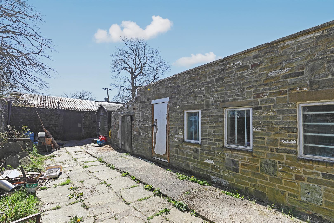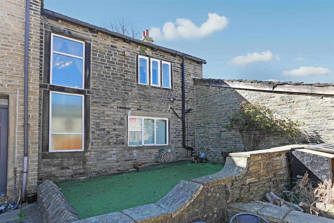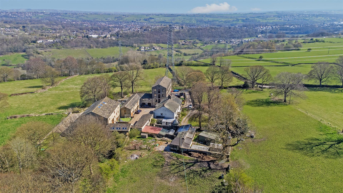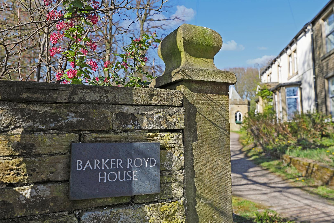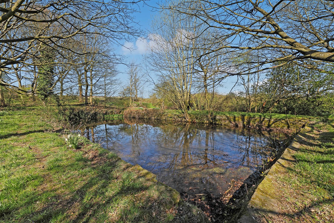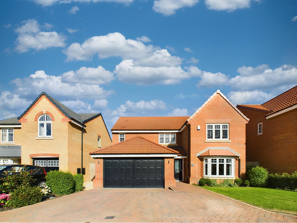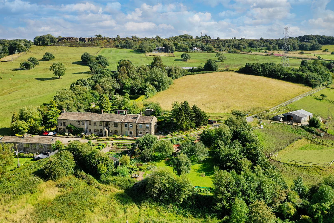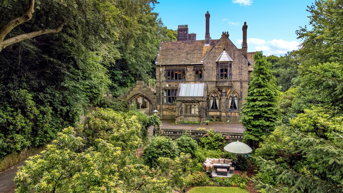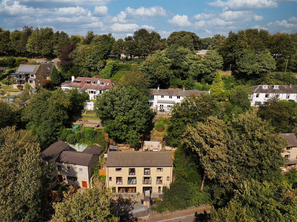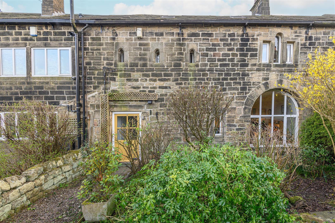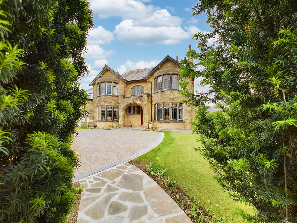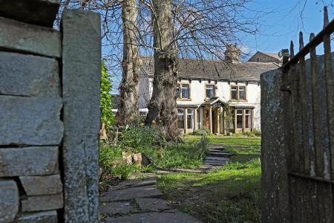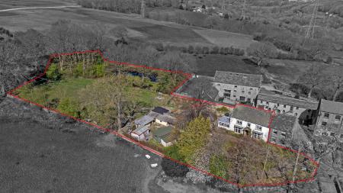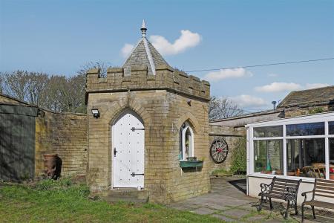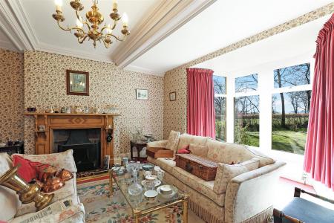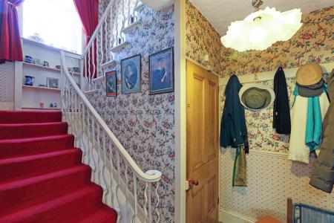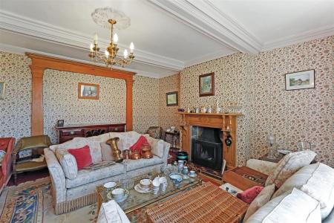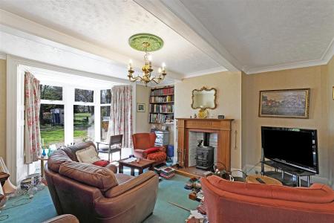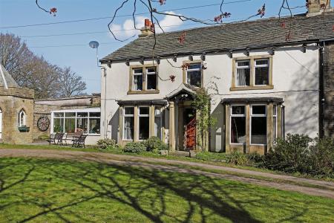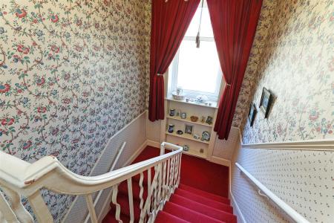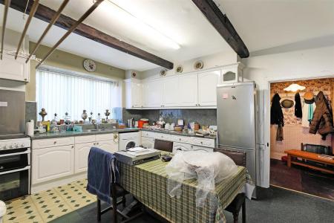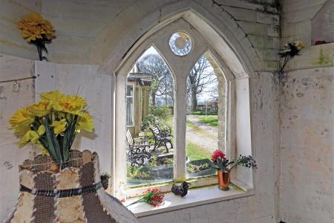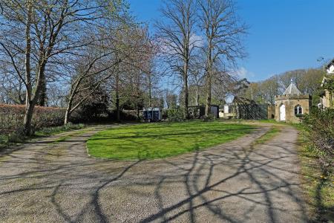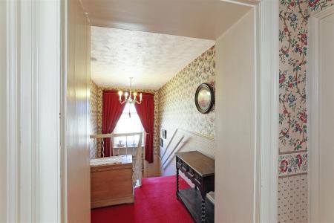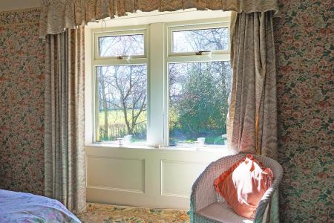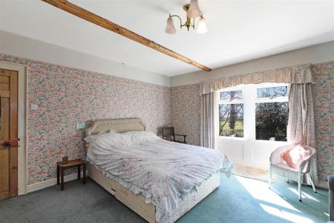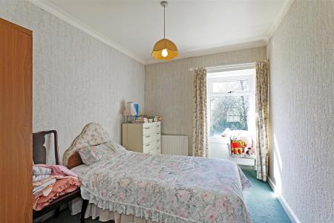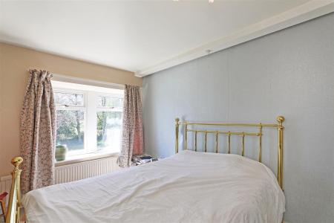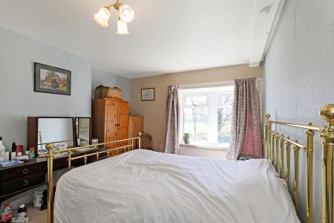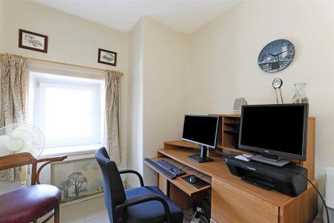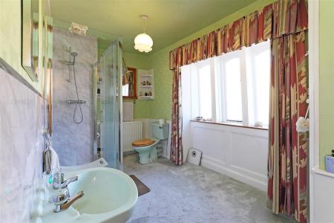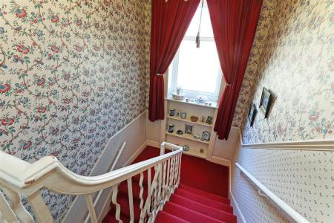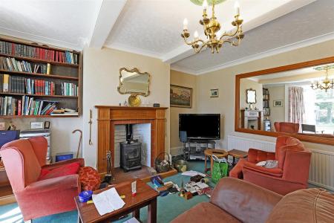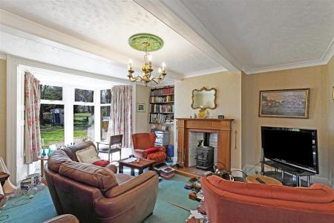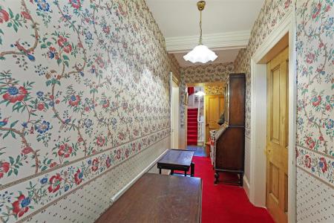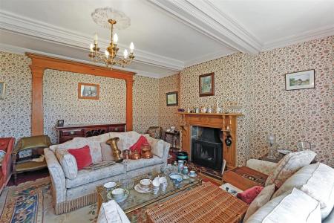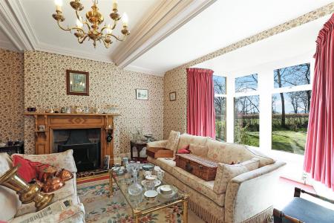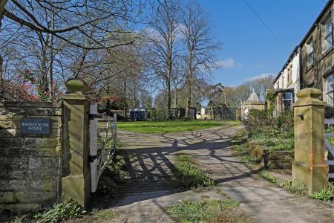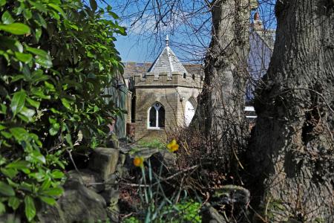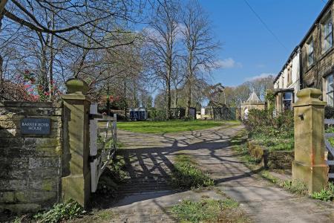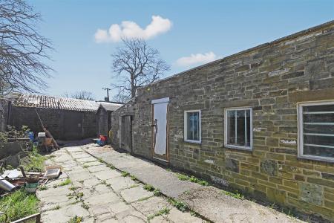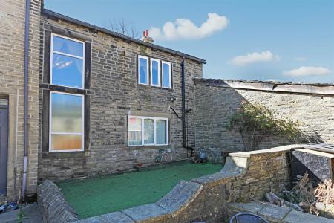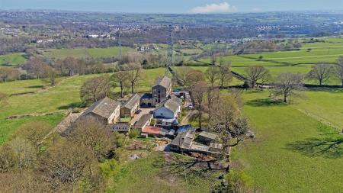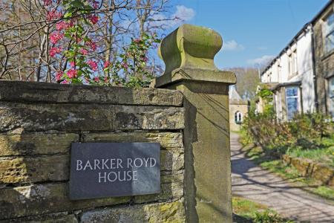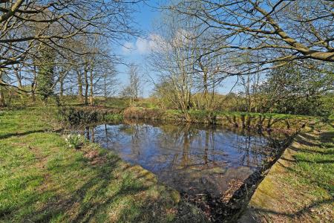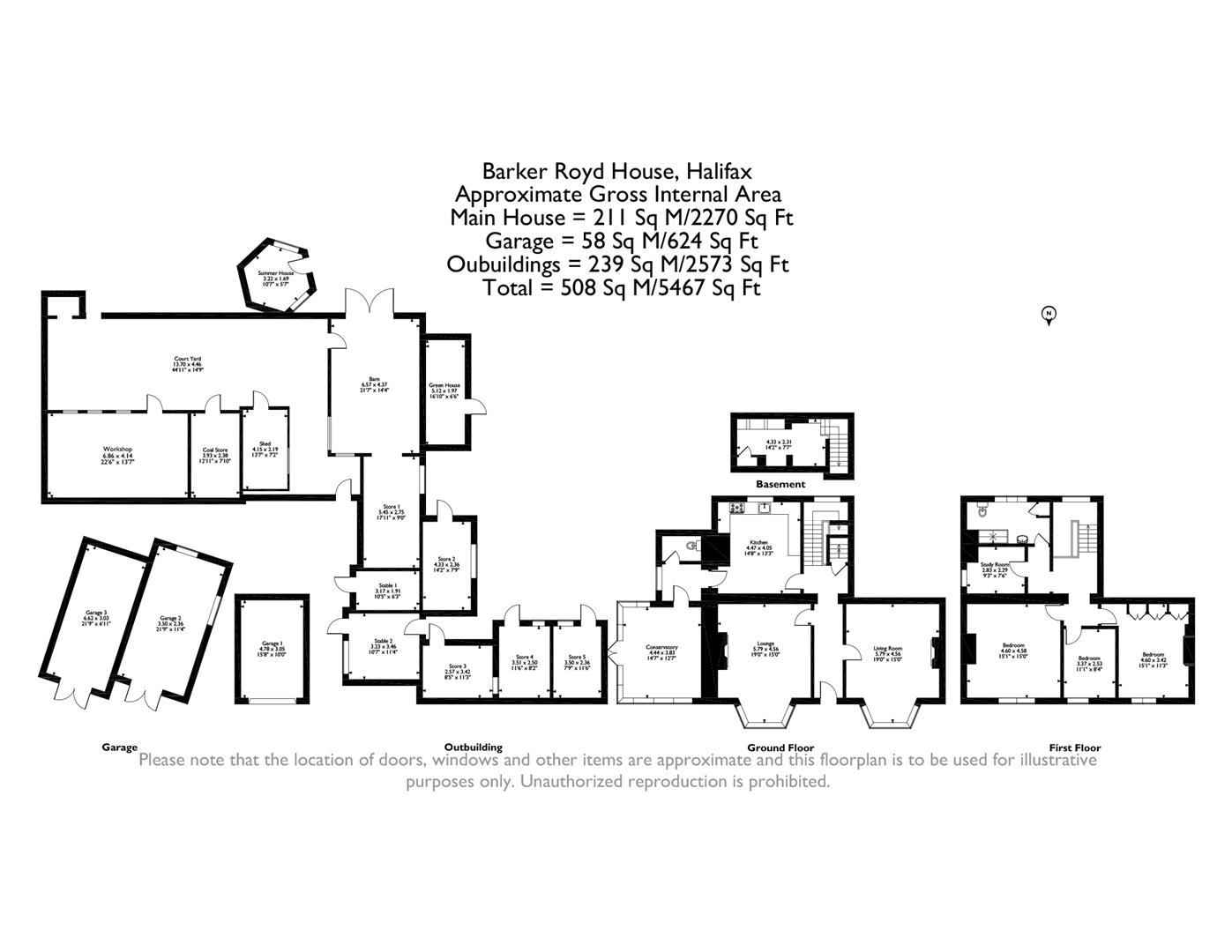- Desirable Location
- Approx 1.3 acres of land
- Close to local amenities
- Four bedroom stone built house
- Collection of outbuildings
- Wealth of period features throughout
4 Bedroom House for sale in Halifax
Ripe for renovation, Barker Royd House boasts a rich history as the former residence of the mill owner to the carding mill situated behind, which has since been transformed into multiple properties. Now split into two distinct homes, Barker Royd House occupies the right side, retaining a wealth of period features that highlight its storied past.
Internally, the property offers a spacious layout, comprising four bedrooms, two reception rooms, a kitchen, conservatory, and a family bathroom.
Externally, the property enjoys approximately 2 acres of land, providing a serene and expansive setting. A collection of outbuildings offers further development potential, while the sweeping driveway leads up to the house and provides ample parking. The property also boasts a private dam, adding to its unique charm and potential for both relaxation and recreation.
Location - Southowram is a semi-rural location a short drive from Halifax and Brighouse town centres. Within Southowram there are local shops, primary school, cricket club, public houses, a farm shop and sports grounds. Halifax town centre has several supermarkets, public houses, bars and restaurants, library, hairdressers and all other usual facilities. Benefiting from excellent access to the M62 motorway network with Junction 25 being approximately 3.9 miles from the property. Brighouse and Halifax train stations provide great commuter links having regular services regionally with connecting services to the national rail network
General Information - Access to this charming property is gained through a solid timber door at the front elevation, leading into a welcoming entrance hall. To the right, you'll find the first reception room, a space rich in original period features, including high ceilings, decorative coving, and tall skirtings. A striking multi-fuel burner serves as the room's focal point, set within a solid wood surround. The large bay windows invite natural light to flood the room throughout the day.
Continuing through the entrance hall, to the left, is the second reception room, which mirrors the period features of the first. This room also benefits from a log burner, housed in a tiled and solid wood surround with a tiled hearth. A second large bay window offers a delightful view and captures the morning sun.
Straight ahead from the entrance hall is a door leading to a generous cellar, ideal for cold storage. Adjacent to this is the kitchen, which features wooden drawers, wall, and base units, paired with contrasting worktops. The kitchen is also equipped with a stainless-steel double sink and mixer tap, positioned to enjoy a view of the rear garden through the window.
Additionally, the space allows for the inclusion of a washing machine and showcases exposed beams, adding to the room's character.
A conservatory adjoins the kitchen, creating a perfect social space for family and friends or a quiet retreat. French doors open to the outside from the side elevation, while the conservatory also benefits from electricity. Nearby, there is a convenient downstairs and WC.
Ascending the beautiful staircase with a balustrade, you are greeted by a large window that allows natural light to fill the space. Beneath this window is a built-in bookcase, adding both function and charm to the landing area.
The first-floor accommodation comprises four bedrooms and a family bathroom. Two of the bedrooms are doubles, all enjoying views to the front of the property. The master bedroom is generously sized and features a fireplace that could be restored to become a striking focal point. Bedrooms two is of a similar size and bedroom three is a smaller double, while bedroom four, formerly used as an office, offers a spacious single room with a side elevation view.
The family bathroom, which is in need of updating, is complete with a walk-in shower, WC, pedestal sink, and a storage cupboard housing the water tank. Additionally, the property includes an unboarded loft space, offering further potential for development subject to the correct planning consents or storage.
Externals - Externally, the property offers an abundance of possibilities, with ample space and incredible potential to be transformed into a setting that suits any needs. To the side of the property, you'll find a stone-built gazebo, formerly a coachman's lodge. This charming structure, complete with electricity and an original fireplace, is ripe for renovation and could be converted into a summer house, office, or any number of exciting possibilities.
In addition, the property benefits from multiple outbuildings and garages, most of which are equipped with electricity and are currently used for storage and workshops. These versatile spaces provide great opportunities for further development or practical use.
A sweeping turning circle leads up to the property, providing parking for 10+ vehicles, ensuring ample space for both residents and guests. The property sits on approximately 1.3 acres of land, offering generous outdoor space for a variety of uses.
Adding to the allure of this property is a private dam, enhancing the tranquil and picturesque countryside setting. This peaceful environment offers the perfect opportunity to create a bespoke private little hamlet for any purchaser.
Services - The property benefits from mains electricity and water and a solid fuel boiler. Please note that none of the services have been tested by the agents, we would therefore strictly point out that all prospective purchasers must satisfy themselves as to their working order.
Directions - From Halifax town centre, head to Orange Street roundabout, taking the third exit on to Burdock Way (A58). Keep right on New Bank (A58) until you get to the traffic lights, proceeding right onto Beacon Hill Road and continuing straight ahead into Southowram. Continue straight onto law lane. When you meet the junction turn left onto Cain Lane. Merge onto church Lane for 1 mile then turn left onto stoney lane. Follow the private track to the top and the property will be located on the left.
Property Ref: 693_33837129
Similar Properties
5, Francis View, Fixby, Huddersfield, West Yorkshire, HD2 2GP
4 Bedroom Detached House | Offers in region of £550,000
Situated on a highly regarded development, constructed in 2022 and formally named "The Warkworth," by the developer, 5 F...
Cop Riding Cottage, Old Lindley, Holywell Green, Halifax
4 Bedroom Character Property | Offers Over £550,000
Cop Riding Cottage is set within a ? acre plot in the highly sought after semi-rural village location of Hollywell Green...
First Floor West, Stansfield Hall, Stansfield Hall Road, Todmorden, OL14 8BQ
4 Bedroom Character Property | Offers in excess of £550,000
0.63-ACRE PRIVATE GARDEN - PRIVATE ENTRANCE- LARGE GARAGE- PARKING FOR 3 CARS- OVER 2 FLOORS- FULLY RENOVATED- A rare op...
Sedis House, Copley Lane, Halifax, HX3 0TJ
6 Bedroom Detached House | Guide Price £575,000
2800 SQ FT* 6 TO 8 BEDS* FLEXIBLE ACCOMMODATION* WALKING DISTANCE TO SKIRCOAT GREEN SHOPS AND AMENITIES* POTENTIAL ANNEX...
Crabtree Fold Barn, 2, Crabtree Fold, Hebden Bridge, HX7 8SN
4 Bedroom Character Property | Guide Price £575,000
Crabtree Fold Barn is an exceptional four-bedroom barn conversion, thoughtfully renovated to the highest standard. Nestl...
Lyndhurst Grove, Lyndhurst Grove Road, Brighouse, HD6 3SD
4 Bedroom Detached House | Offers in region of £575,000
Lyndhurst Grove is most imposing stone-built detached family home, sitting in a prominent position in a highly desirable...

Charnock Bates (Halifax)
Lister Lane, Halifax, West Yorkshire, HX1 5AS
How much is your home worth?
Use our short form to request a valuation of your property.
Request a Valuation
