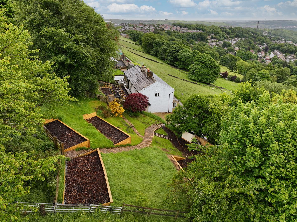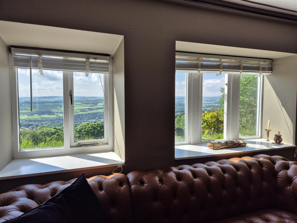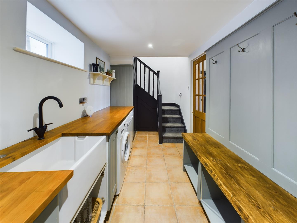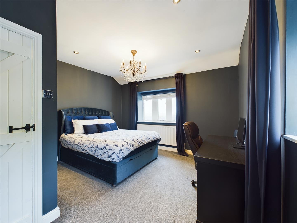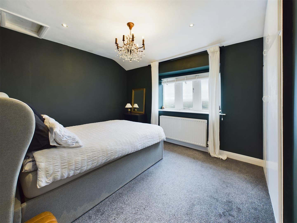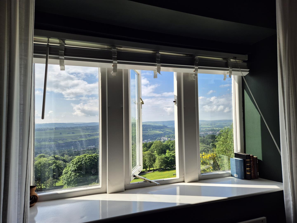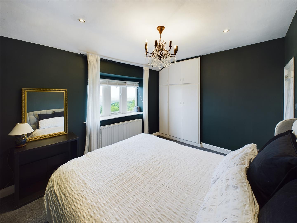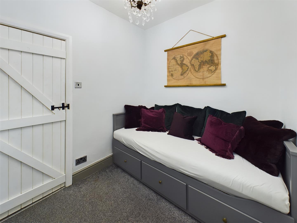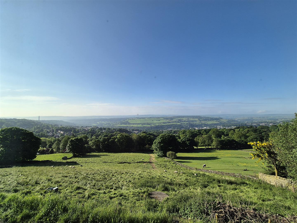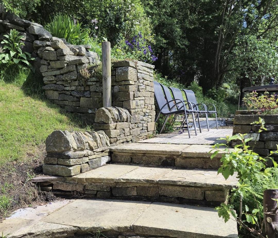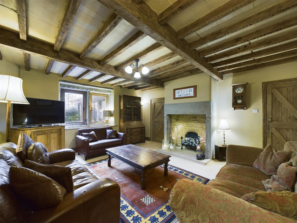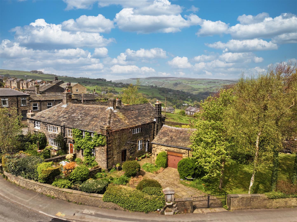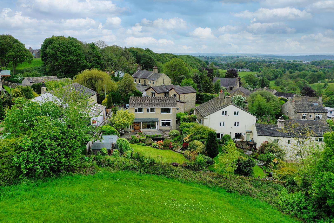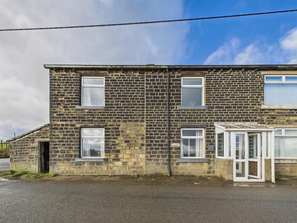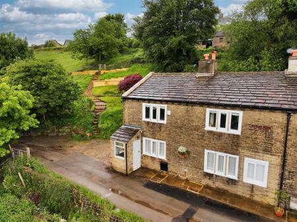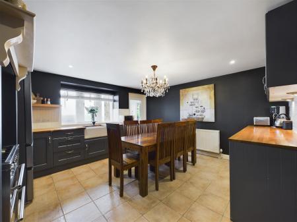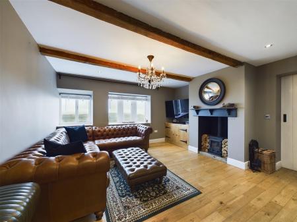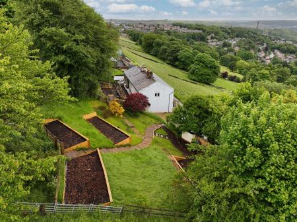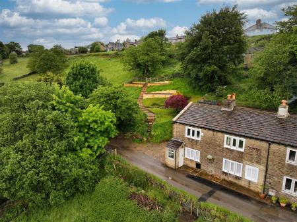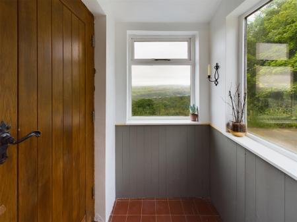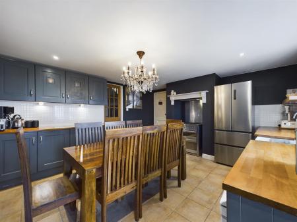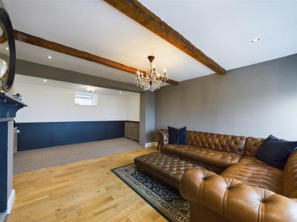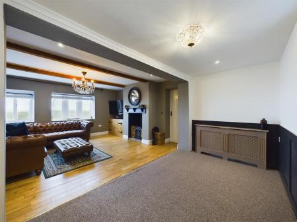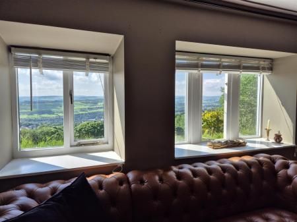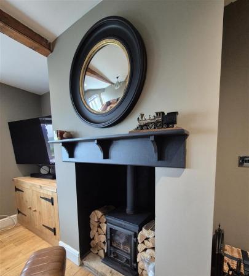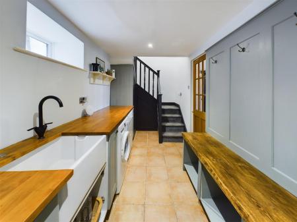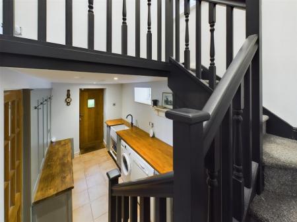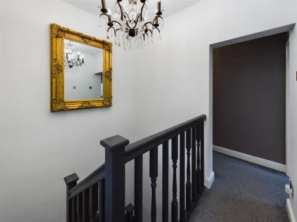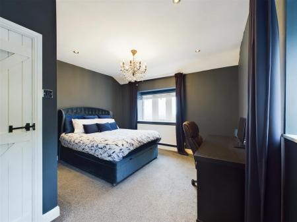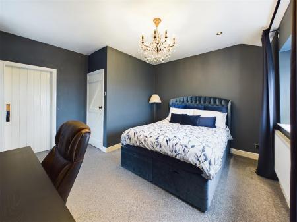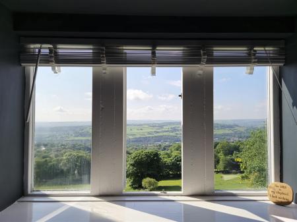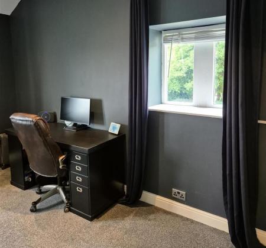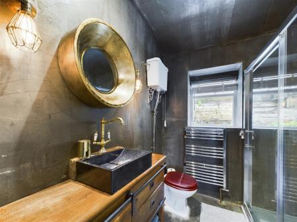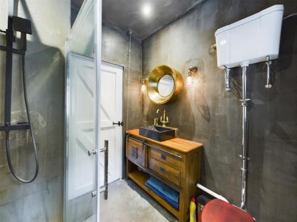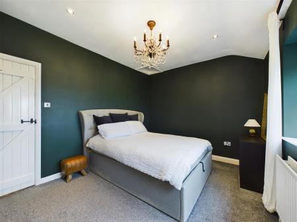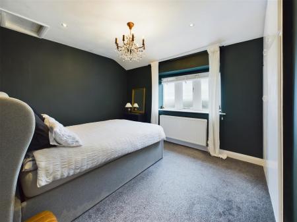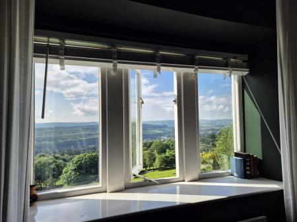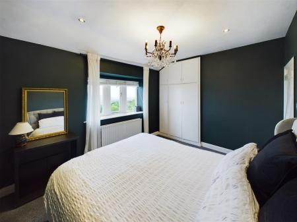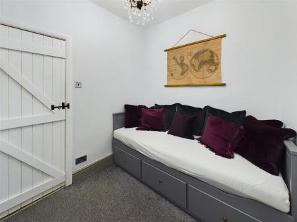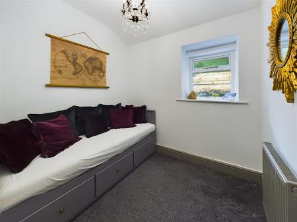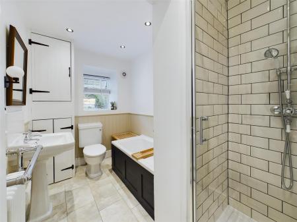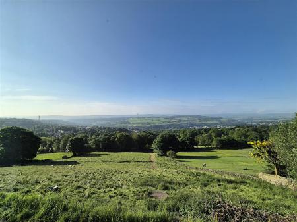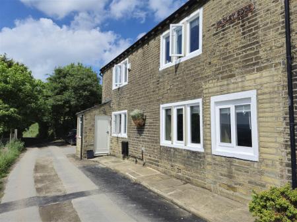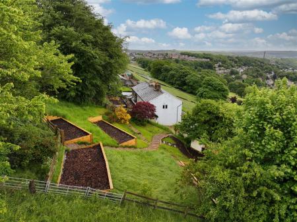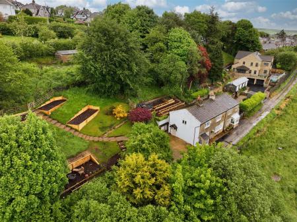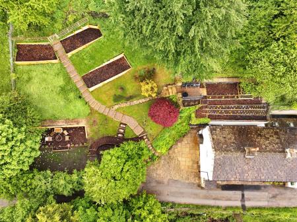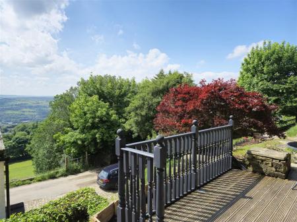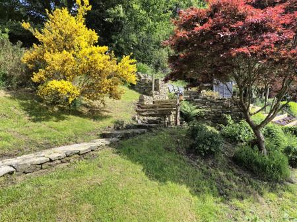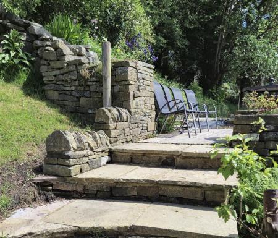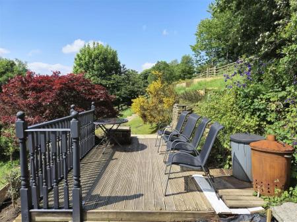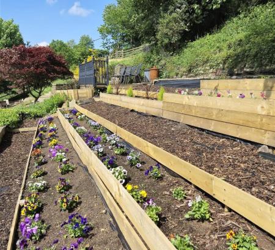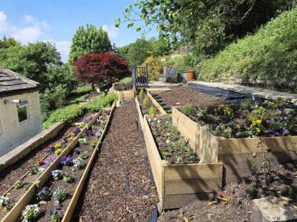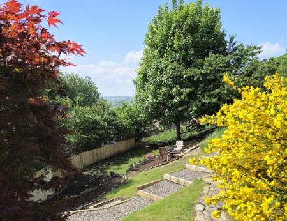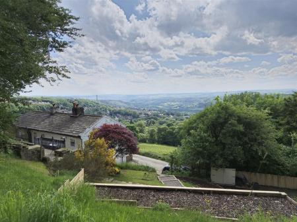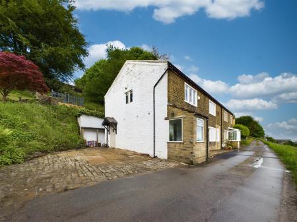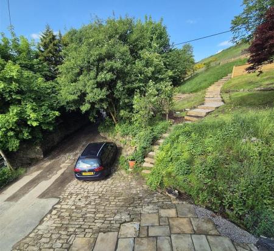- CHARMING COTTAGE
- METICULOUSLY RENNOVATED
- GENEROUS, LANDSCAPED GARDEN
- RARE OPPORTUNITY
- FANTASTIC PANORAMIC VIEWS
- SECLUDED RURAL SETTING
3 Bedroom Cottage for sale in Halifax
Dating back to 1820, occupying a generous plot in a sought-after location with fantastic open rural views, 2 Warley Edge is a stone-built double-fronted cottage offering attractive accommodation having been fully renovated by the current owners.
Internally, the property briefly comprises; entrance vestibule, dining kitchen, lounge and utility room to the ground floor and principal bedroom with en-suite, two further bedrooms and house bathroom to the first floor.
Externally, a cobbled and flagged stone driveway provides off-street parking for three to four cars. Stone steps from the driveway lead up to a generous, fully landscaped garden with tiered seating areas, mature planting and shrubbery and a raised decking area, looking out South-facing to Warley Village and the countryside beyond.
Location - Occupying a rural position within the sought after village of Warley, situated approximately two miles to the west of Halifax town centre. The village benefits from a popular public house 'The Maypole' and is conveniently positioned for local amenities in Halifax town centre and outlining suburbs. Access to local train stations at Sowerby Bridge and Halifax, along with access to the M62 motorway at junction 24, Ainley Top approximately seven miles away, means the northern business centres of Leeds and Manchester are accessible.
General Information - Access is gained through a composite door into the entrance vestibule with a Upvc and glass door leading through to the welcoming dining kitchen, finished with tiled flooring and boasting a window enjoying an outlook over the surrounding countryside.
The kitchen offers a range of bespoke wall, drawer and base units with downlighters and with contrasting Oak worksurfaces incorporating a Belfast sink with mixer-tap. A gas oven with four-ring hob and extractor hood is set within the chimney breast.
Moving through to the charming lounge, an open space showcasing exposed Oak beams to the ceiling and benefitting from built-in storage and dual aspect windows enjoying an outlook over Warley Village and beyond. A log-burner sits at the focal point within the chimney breast.
A single step from the dining kitchen leads up to the utility room offering built-in storage and a range of bespoke wall, drawer and base units with contrasting Oak worksurfaces incorporating a Belfast sink with mixer-tap, plumbing for a washing machine and space for a dryer. A solid Oak door leads out to the rear elevation while an open staircase with spindle balustrade rises to the first floor.
Rising to the first floor. The spacious principal bedroom showcases dual aspect windows enjoying an outlook over the garden and open countryside, alongside a bespoke en-suite comprising a high-cistern w/c, handmade vanity unit incorporating a wash-hand basin and double walk-in rainfall shower.
A second double bedroom is set to the front of the property, taking advantage of the panoramic views of Warley and benefitting from built-in wardrobes. A further bedroom enjoys an outlook over the rear garden and benefits from a built-in sofa bed.
Completing the accommodation, the house bathroom boasts a contemporary four-piece suite comprising a w/c, pedestal wash-hand basin, panelled bath with overhead shower attachment and walk-in rainfall shower complimented by tiled surround.
Externals - To the side of the property a cobbled and flagged stone driveway provides off-street parking for three to four cars. Stone steps from the driveway rise to a generous, landscaped garden with a timber and pebbled pathway accessing different tiers.
A bark chipping pathway leads to a private, raised seating area and lawn. Continuing up the timber and pebbled stairs accesses three architectural planters, offering additional sitting areas with the opportunity to add planting and shrubbery.
A stone pathway then leads to a raised decking area bordered by spindle balustrade and boasting wonderful rural views, adjacent to an allotment containing mature planting and shrubbery.
Services - We understand that the property benefits from all mains services except drainage via a septic tank. Please note that none of the services have been tested by the agents, we would therefore strictly point out that all prospective purchasers must satisfy themselves as to their working order.
Directions - From Halifax town centre proceed up King Cross Street (A58) keeping right at the traffic lights to turn on to Parkinson Lane. Continue straight on at the mini roundabout to the 'T' junction and then take a right-hand turn on to Warley Road. Continue on Warley Road and then at the 'T' junction run left on to Gibbet Street turning into Roils Head Road. Proceed on Roils Head Road and then take a left-hand turn on to Warley Edge Lane. Proceed down Warley Edge Lane where No. 2 will be on your right-hand side.
For Satellite Navigation - HX2 7RL
Property Ref: 693_33131144
Similar Properties
2, Carding Mill Old Town Mill Lane, Old Town, Hebden Bridge, HX7 8SW
3 Bedroom House | £425,000
Phase two of the Old Town Mill development, known as Carding Mill, comprises ten properties set over five floors of the...
The Cottage, 9, Bramley Lane, Hipperholme, Halifax, HX3 8SR
4 Bedroom Cottage | Guide Price £425,000
Situated on Bramley Lane, a highly sought-after street in Hipperholme, The Cottage is a characterful stone-built cottage...
1, Sowerby Hall, Sowerby, HX6 1HU
4 Bedroom House | Guide Price £425,000
Sowerby Hall dates back to 1646, originally being an impressive, detached house built for Joshua & Isobel Horton, now sp...
The Spinney, 16, Queens Road, Norwood Green, Halifax, HX3 8RA
3 Bedroom Detached House | Guide Price £450,000
Nestled on an exclusive location within the highly desirable village location of Norwood Green. Boasting far reaching pi...
2 Spring Rock, Lightazels Road, Soyland, HX6 4NP
3 Bedroom House | Guide Price £450,000
An exceptionally rare opportunity to acquire two deceptively spacious cottages, situated in the tranquil and picturesque...
10, Carding Mill, Old Town Mill Lane, Old Town, Hebden Bridge, HX7 8SW
2 Bedroom House | Offers Over £450,000
Phase two of the Old Town Mill development, known as Carding Mill, comprises ten properties set over five floors of the...

Charnock Bates (Halifax)
Lister Lane, Halifax, West Yorkshire, HX1 5AS
How much is your home worth?
Use our short form to request a valuation of your property.
Request a Valuation



