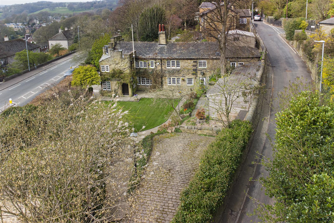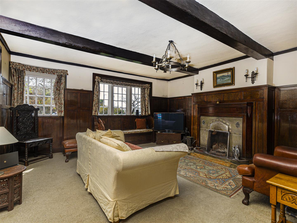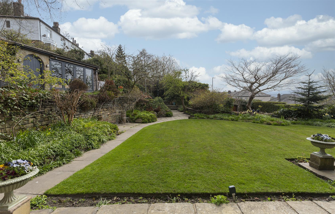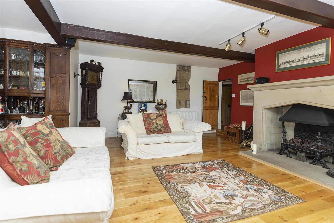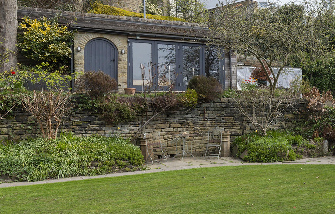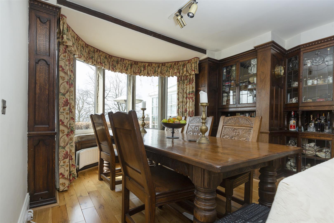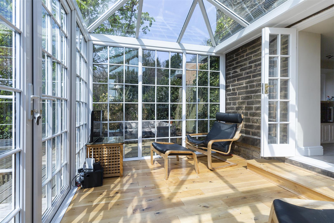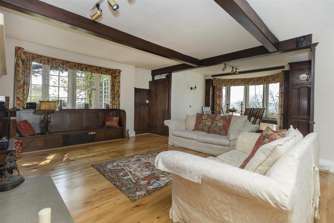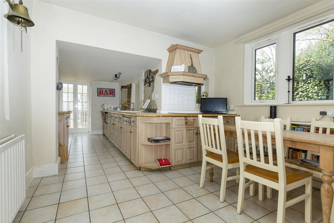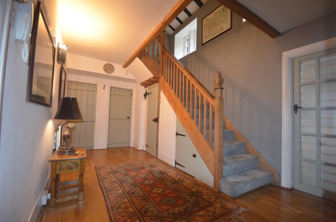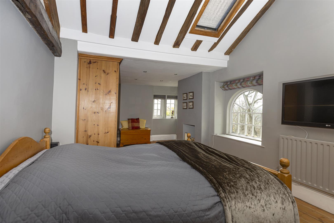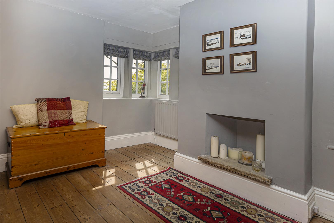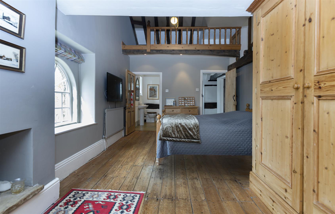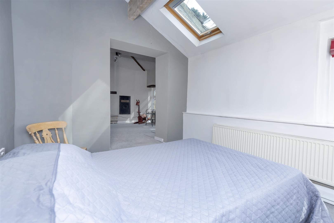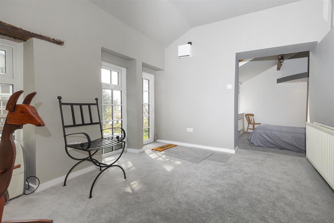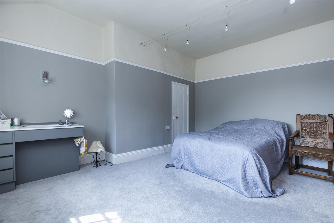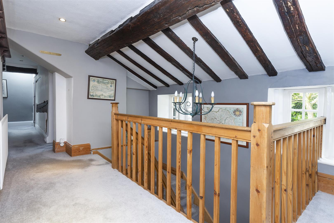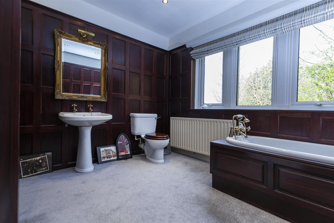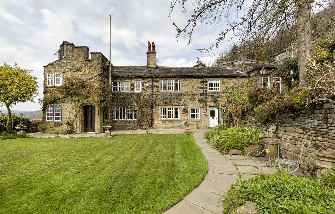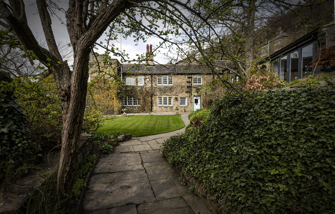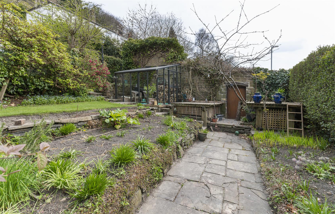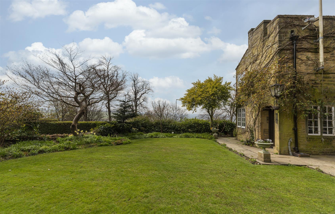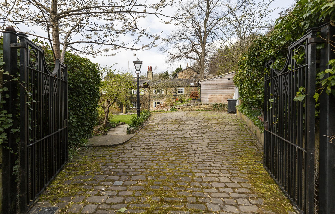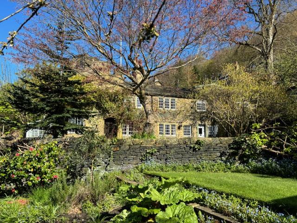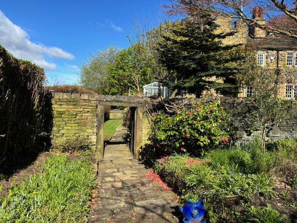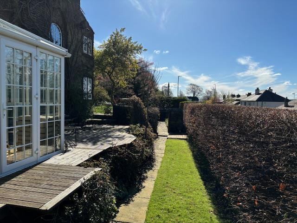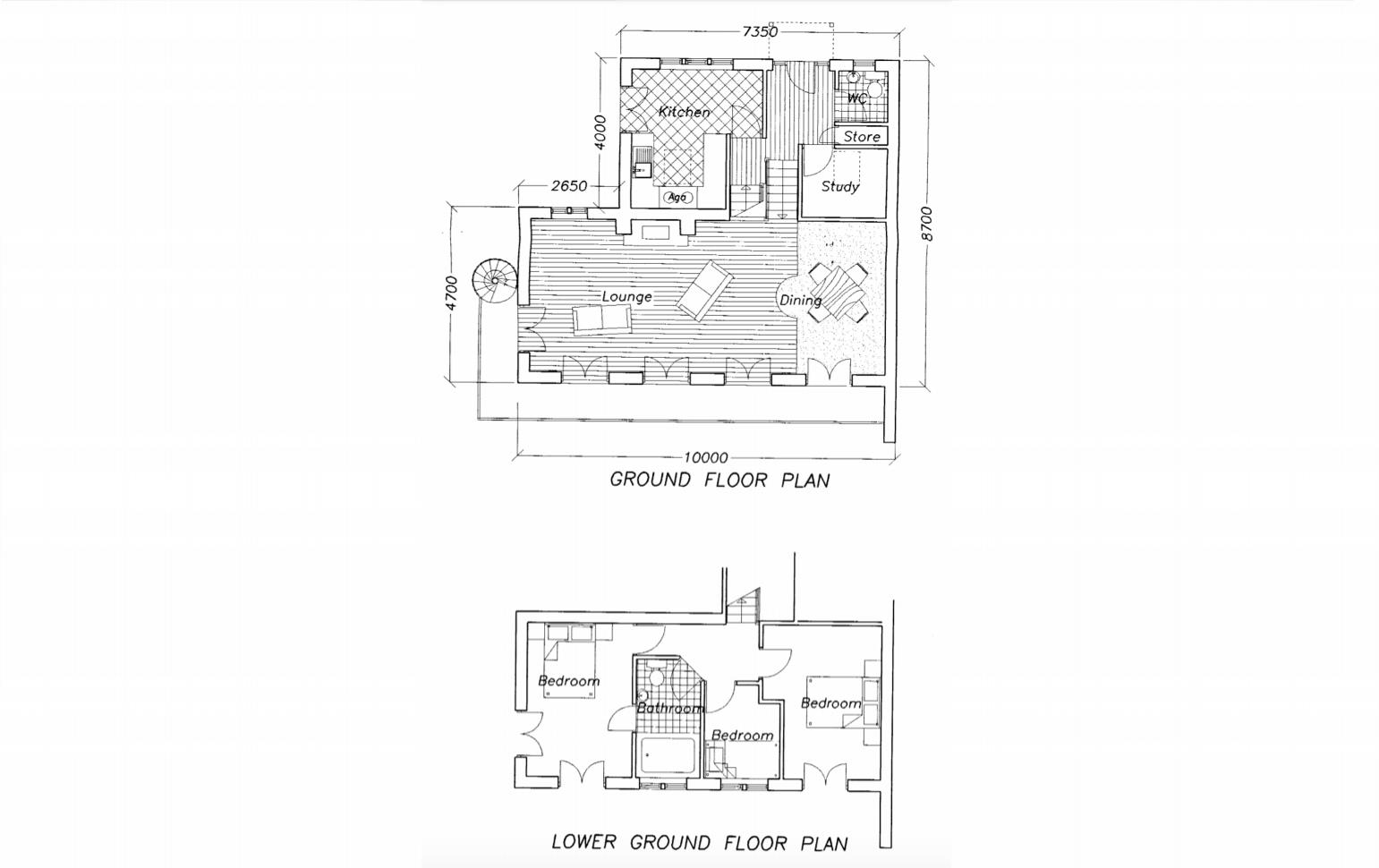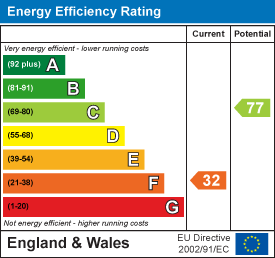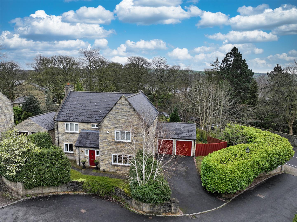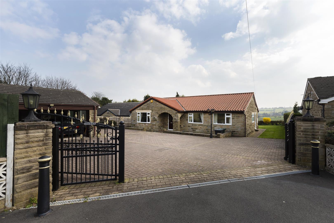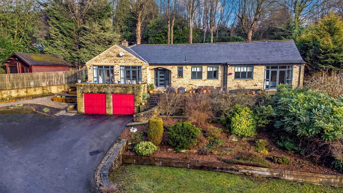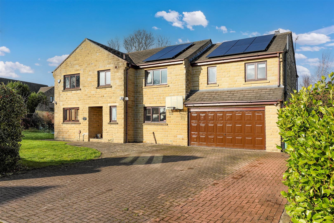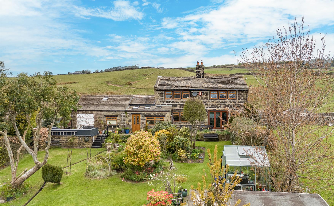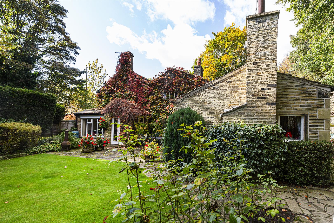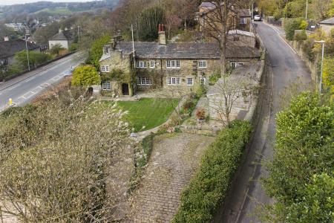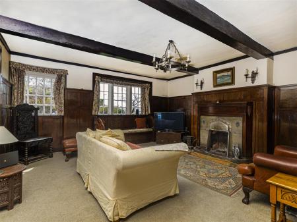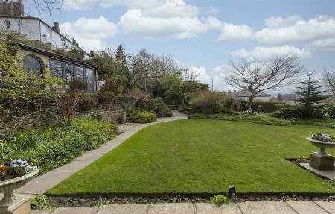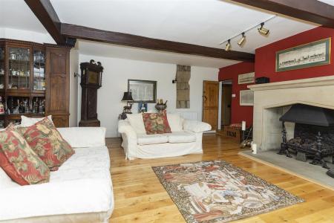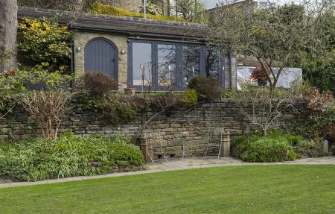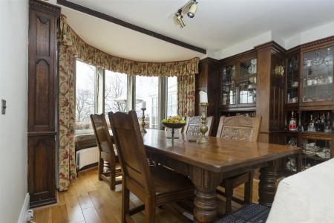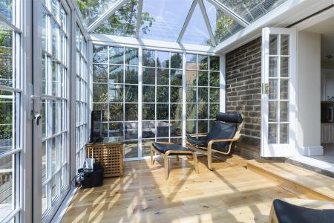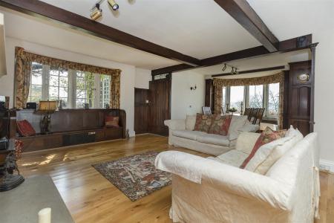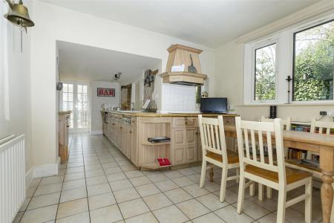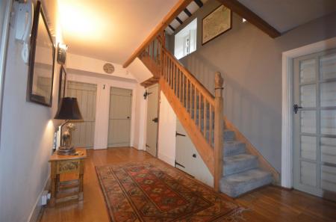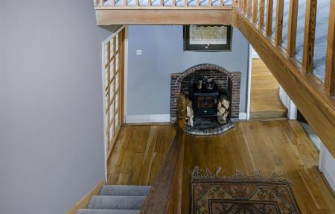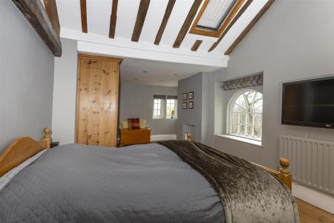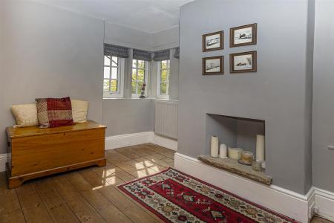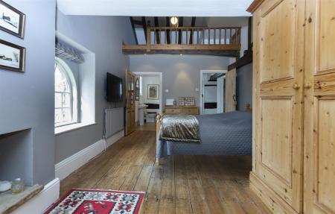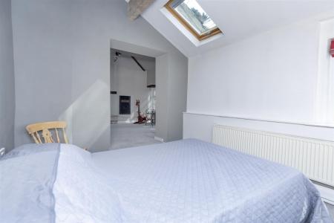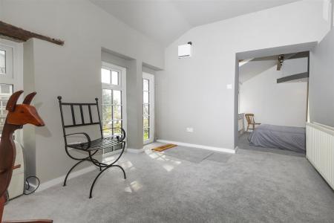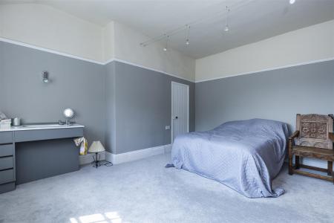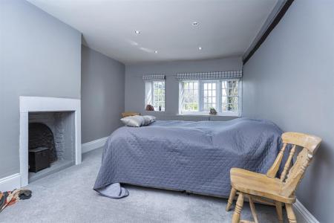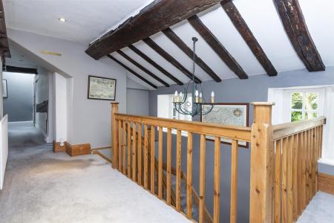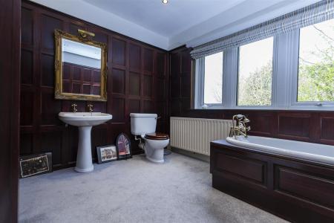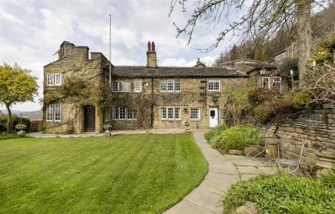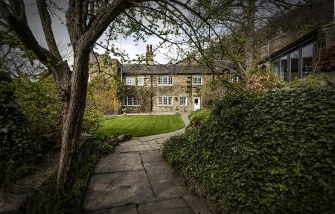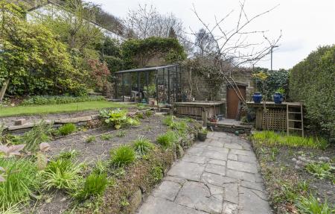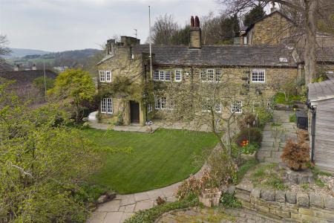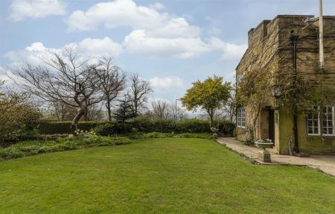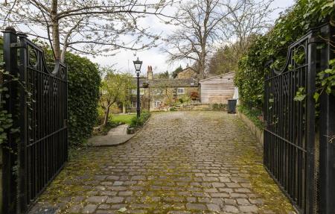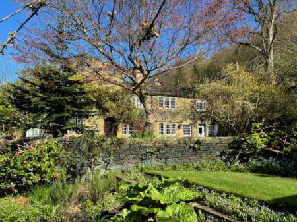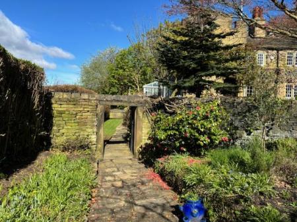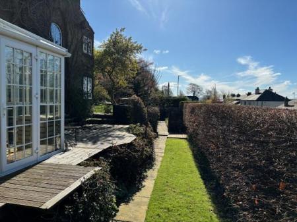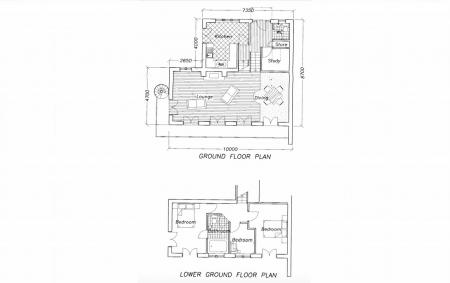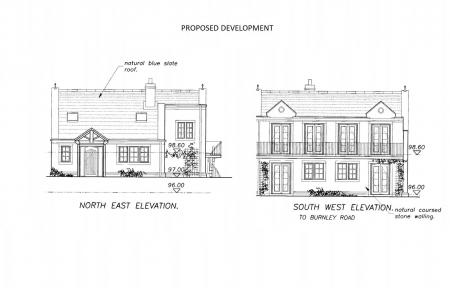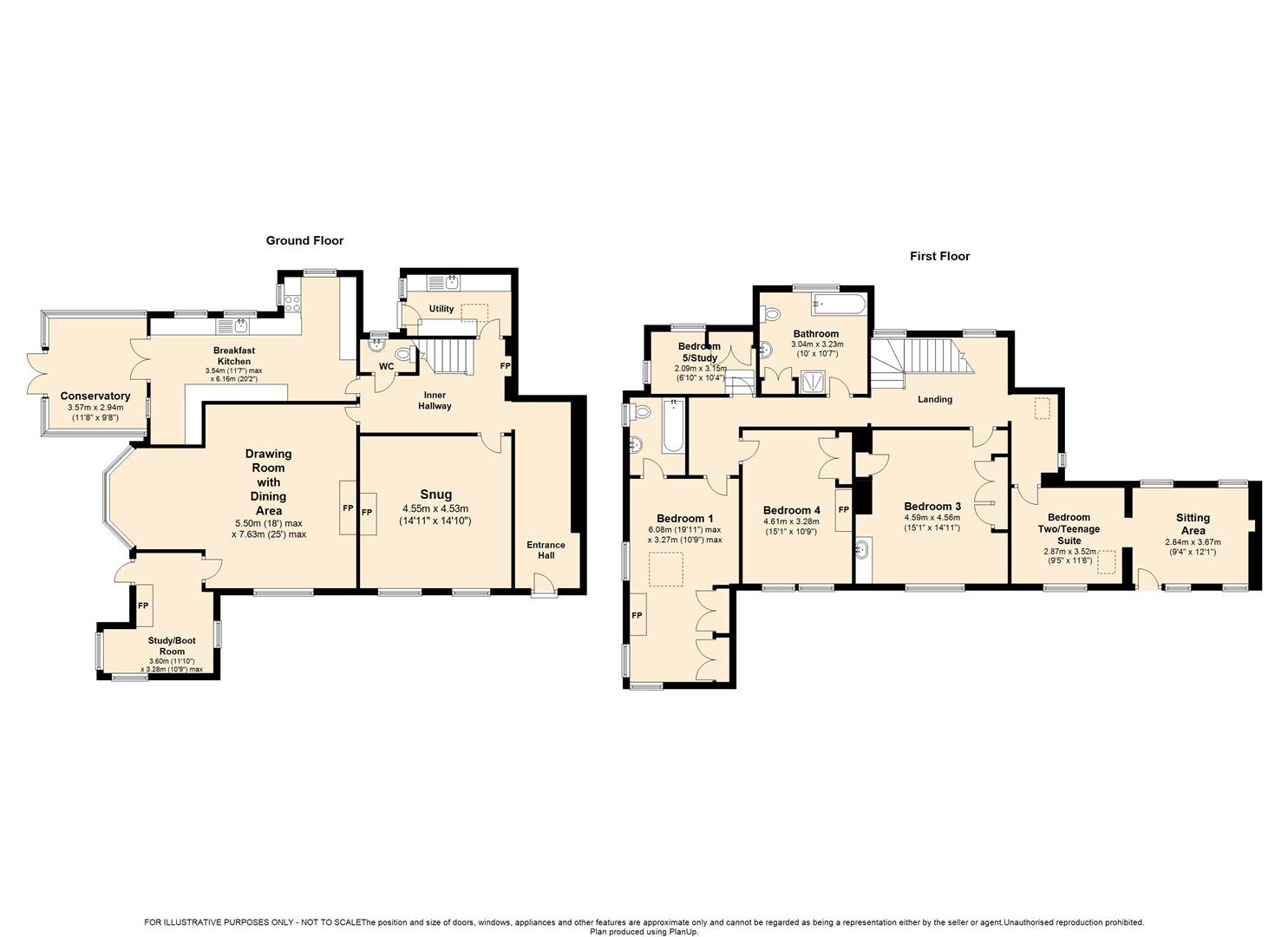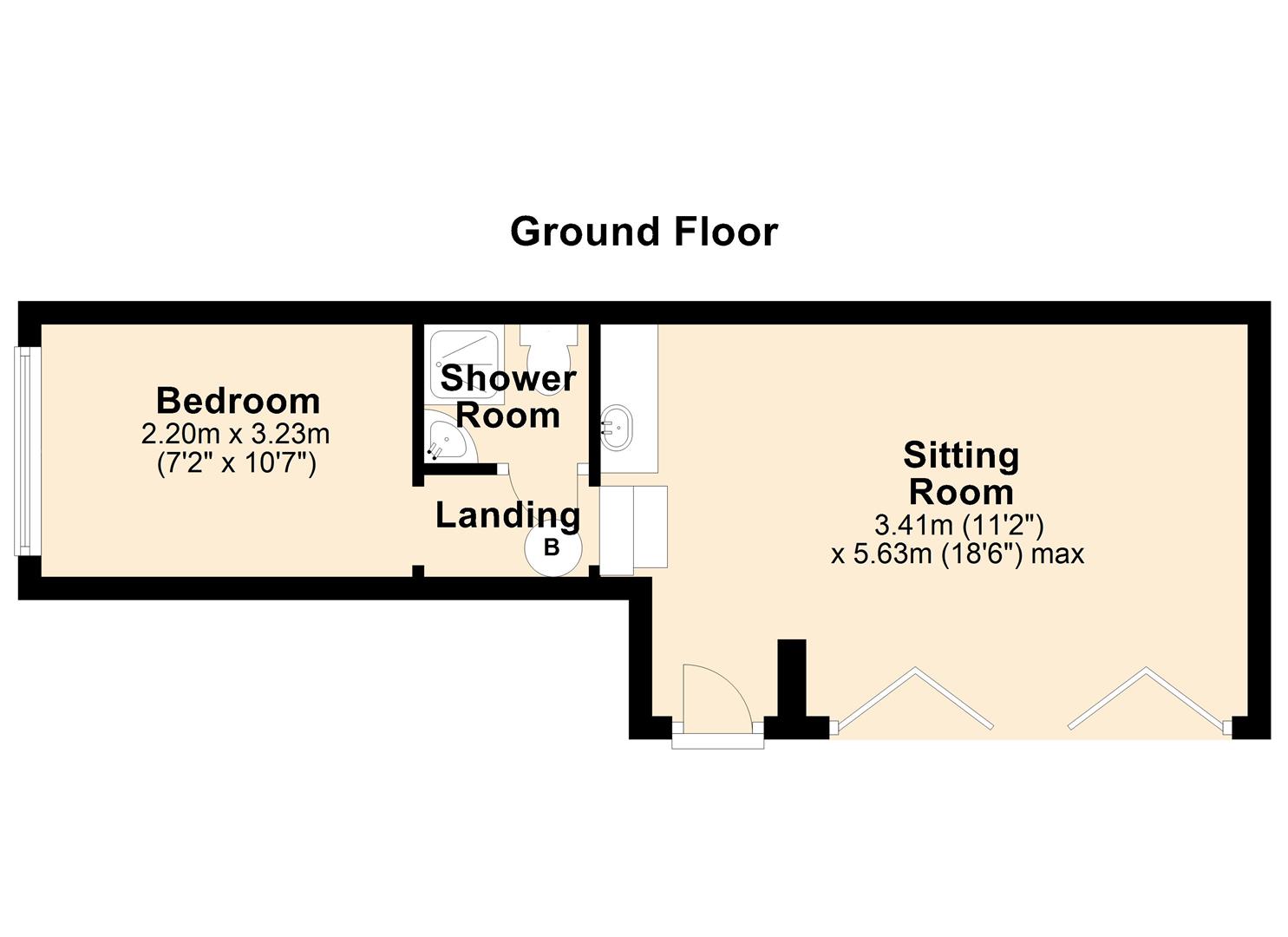- PERIOD PROPERTY
- DETACHED FAMILY HOME
- SEPARATE ANNEXXE / HOME OFFICE
- STUNNING GARDENS
- PRIVATE GATED ACCESS
- POPULAR LOCATION
5 Bedroom Detached House for sale in Halifax
A rare opportunity has arisen to purchase The Cottage. A superb 5 bedroom detached period residence with 1 bed self-contained garden studio and private South Facing grounds. The property is situated within a highly sought-after and convenient location.
In addition planning consent was obtained for the construction of a 3 bedroomed detached house in the lower garden section, with accommodation extending to approx. 1200sq.ft. Details can be viewed on the Calderdale Planning Portal, application approval number is 02/01033/FUL.
Briefly comprising: hallways, 2 reception rooms, breakfast kitchen, utility, W.C, boot room/study, sun room, 4 double bedrooms one with sitting room, en suite bathroom to the master, study/ bedroom 5 and house bathroom.
Externally: private gated drive, good sized gardens and annex/home office.
Location - The Cottage is situated within a sought after residential location having easy access to both centres of Halifax and Sowerby Bridge. There is a Grammar school and a private school nearby in Savile Park and a Park is a short walk away. The property is on a bus route. There are train stations in both Halifax Town centre and Sowerby bridge which provide access to the cities of Manchester, Leeds, Bradford and Halifax has a direct line to London. Both Manchester International airport and Leeds Bradford are accessible.
General Information - The Cottage is a superb, spacious family home situated within impressive private grounds.
In addition planning consent was obtained for the construction of a 3 bedroomed detached house in the lower garden section, with accommodation extending to approx. 1200sq.ft. Details can be viewed on the Calderdale Planning Portal, application approval number is 02/01033/FUL.
A solid timber door accesses the entrance hall which leads through to an inner hallway. The inner hallway accesses the living accommodation with a staircase leading to the first floor landing.
The snug is a spacious room with oak panelling to the walls. The central feature being the oak and cast iron fireplace with solid fuel burning grate. Mullion windows overlook the front garden. Beams to the ceiling.
A wide range of fitted oak base, drawer and eye level units to the breakfast kitchen with integrated double oven, induction hob and dishwasher. Tiled floor. Double doors lead through to the sun room.
The drawing room is an impressive room with dining area. A bay window to the side enjoys far reaching distant views, further mullion windows with oak window seat overlook the front garden. The central feature being the stone fireplace incorporating a living flame gas fire. Beams to the ceiling. Fitted oak display cabinets to the dining area. Oak floor. Door leads into the study/ boot room.
The study/ boot room has the potential for many different uses and has previously been utilised as a play room. Doors lead out to the gardens.
Fitted units to the utility room. Integrated washing machine and fridge. Sink and drainer unit. Door leads out to the gardens.
The master bedroom benefits from exposed beam structure. feature arched window enjoys distant views to the side, further windows overlook the front gardens. Fitted wardrobes. Mezzanine level accessed via a ladder provides access to roof storage space. Wood floor. A door accesses the en suite bathroom.
Fitted wardrobes also to bedrooms two and three.
Bedroom two has an open doorway to the sitting room/study, this bedroom would be ideal for a teenager. The sitting room has a door which leads out to the front.
The study is on a lower level with feature arched window enjoying distant views. Storage cupboard. Feature stone wall and exposed beams.
A white suite to the house bathroom comprising, bath with shower attachment, shower cubicle, wash hand basin and W.C. Timber panelling to the walls.
Within the grounds is a self contained annex which has the potential for many different uses. The annex currently comprises, sitting area with fitted kitchen units and bowl sink, bedroom and shower room. Glazed doors to the front of the annex open out to the garden and enjoy distant far reaching views. Wood floor to the sitting area. Central heating boiler.
Externals - Electric iron gates lead though to a cobbled drive which creates off road parking.
The property is framed by superb southfacing private grounds. A manicured lawn garden framed by mature colourful flowerbeds to the front of the property. Paths lead to various private decked and paved seating areas, one area benefits from a hot tub.
Additionally there is a vegetable garden and greenhouse to one corner of the garden. Distant views can be enjoyed from the gardens. Outside store and external lighting.
Services - We understand that the property benefits from all mains services. Please note that none of the services have been tested by the agents, we would therefore strictly point out that all prospective purchasers must satisfy themselves as to their working order.
Directions - From Halifax town centre proceed along the A58 Aachen Way towards King Cross traffic lights. Follow the signs to A646 Burnley Road. Proceed along Burnley Road and turn right up Trimmingham Lane. The Cottage is the first house on the left hand side through the black iron gates.
For Satellite Navigation- HX2 7JQ
Property Ref: 693_33041475
Similar Properties
2 Longwood Close, Birdcage Lane, Skircoat Green, Halifax, HX3 0JZ
5 Bedroom Detached House | Guide Price £650,000
Located on an exclusive cul-de-sac of just seven properties is this stone-built detached, five double-bedroom family hom...
293, Halifax Road, Liversedge, Yorkshire, WF15 6NE
3 Bedroom Bungalow | £650,000
**DETACHED TRUE BUNGALOW**APPROX 4 ACRES GRAZING LAND**BARN AND STABLES**RURAL VIEWS**A unique opportunity has arisen to...
The Mallows, Steps Lane, Sowerby Bridge, HX6 2JH
4 Bedroom Detached House | Guide Price £650,000
Internally, the mallows boasts a spacious, light-filled layout, with a contemporary kitchen/diner perfect for family mea...
Tall Trees, 117, Scholes Lane Scholes, Cleckheaton, BD19 6LY
5 Bedroom Detached House | Guide Price £695,000
Tall Trees offers a spacious layout, including a reception room with garden views, oak flooring, and a multi-fuel burner...
Hey Top, 1-2, Hey Top, Oldfield, BD22 0HX
2 Bedroom Cottage | Guide Price £695,000
Occupying a truly wonderful south-facing position with 360*-degree rural views, Hey Top is a stone-built detached home f...
Harrock, 73, Wakefield Road, Hipperholme, Halifax, Yorkshire, HX3 8AU
6 Bedroom Semi-Detached House | Offers Over £695,000
FIVE RECEPTION ROOMS* SIX BEDROOMS* DETACHED COACH HOUSE WITH SELF CONTAINED ACCOMMODATION ABOVE* 2 GARAGES* ELECTRIC GA...

Charnock Bates (Halifax)
Lister Lane, Halifax, West Yorkshire, HX1 5AS
How much is your home worth?
Use our short form to request a valuation of your property.
Request a Valuation
