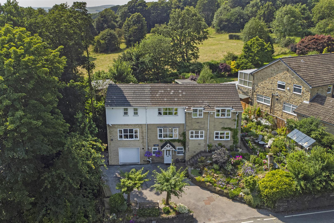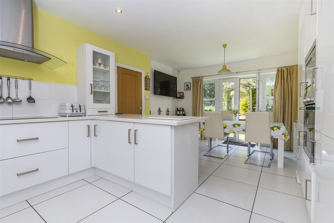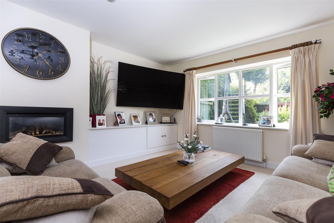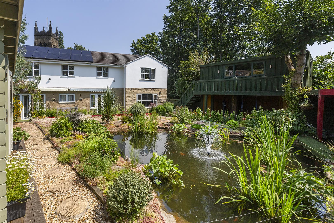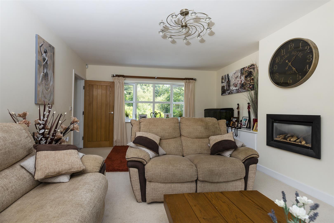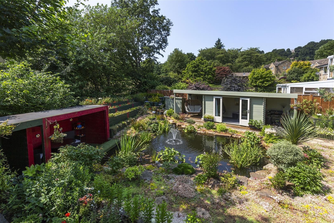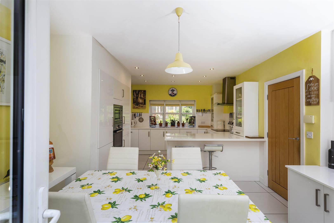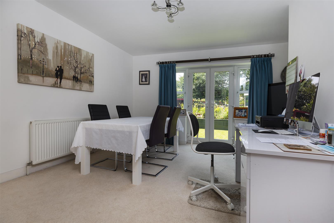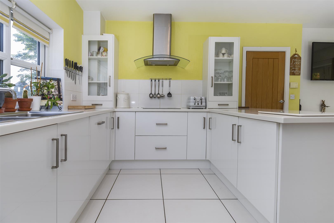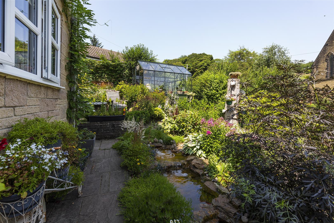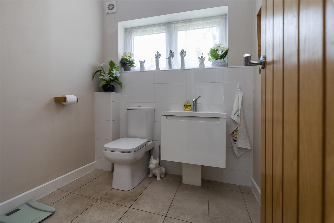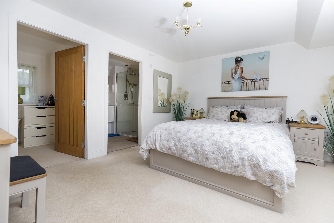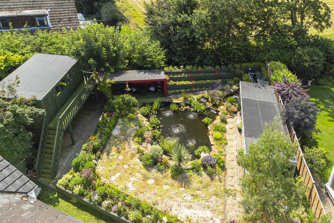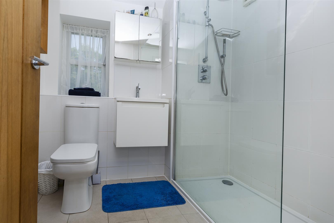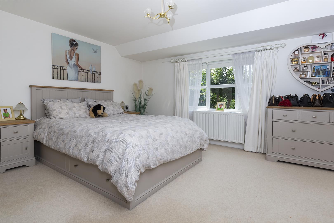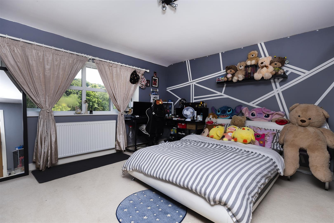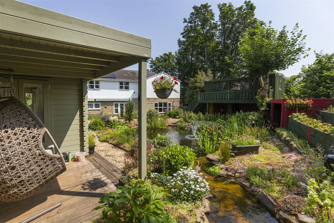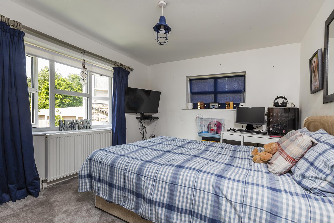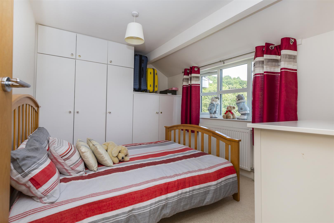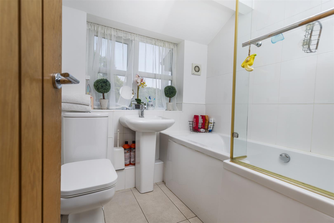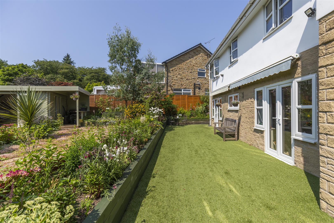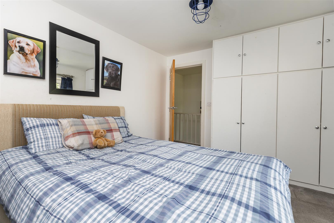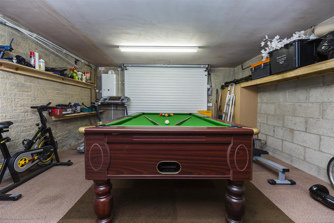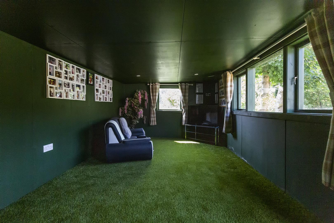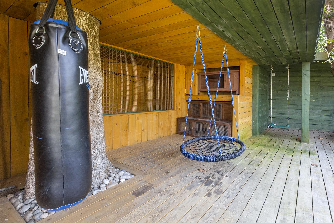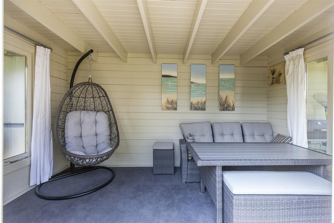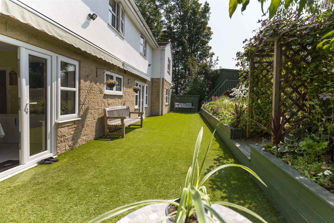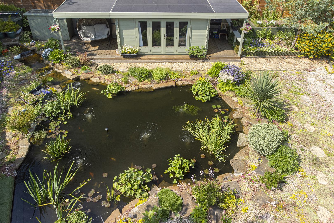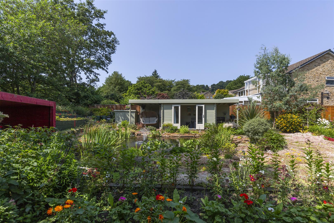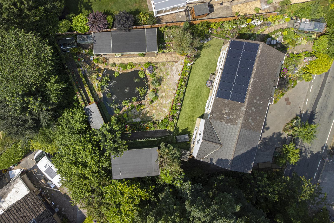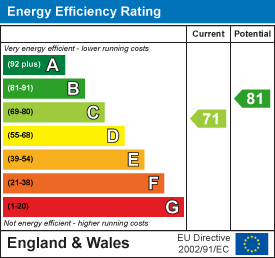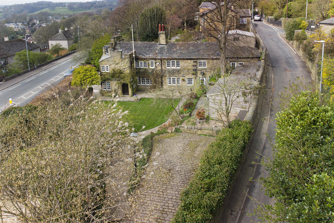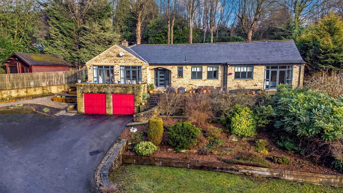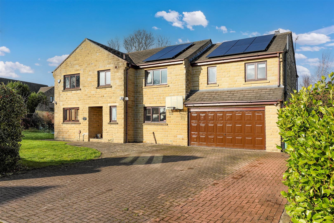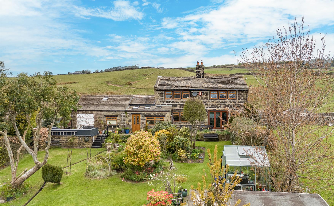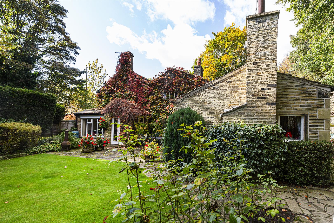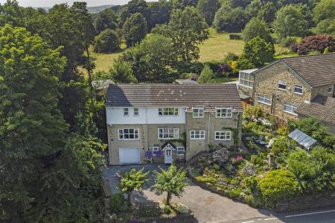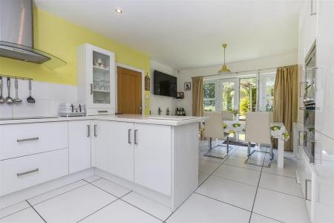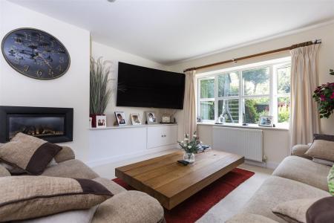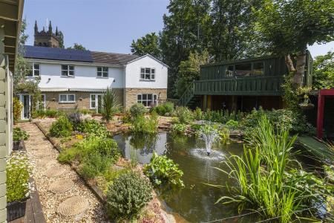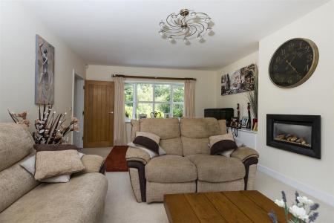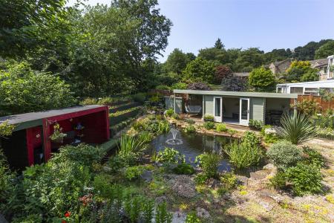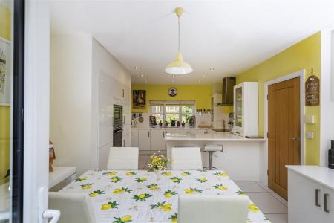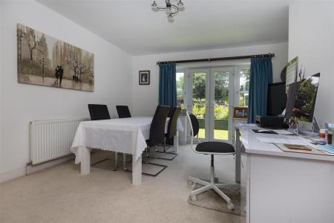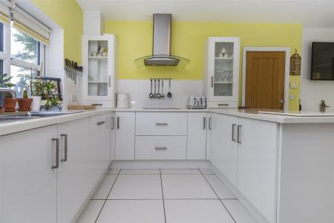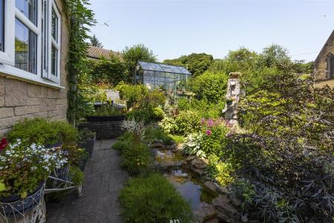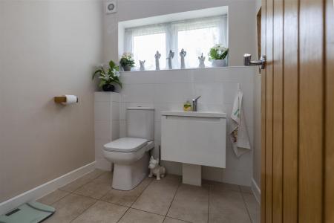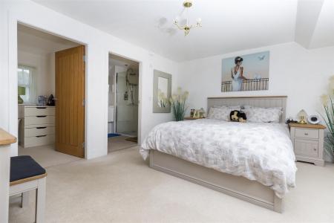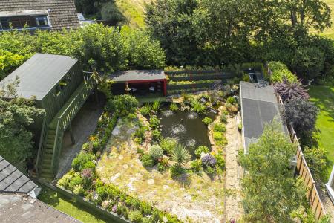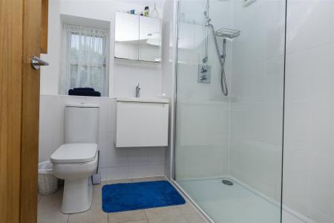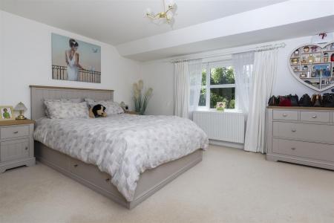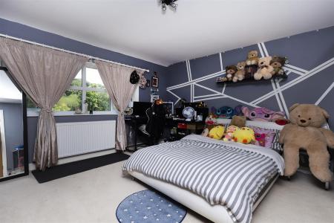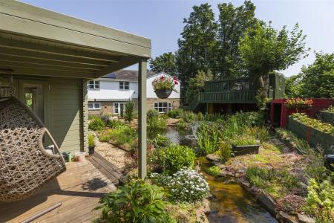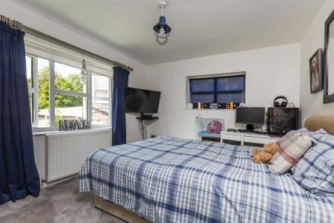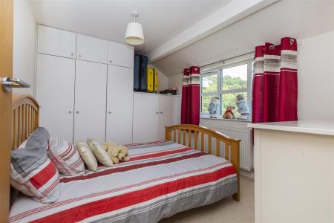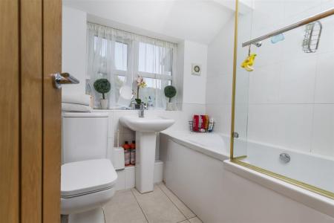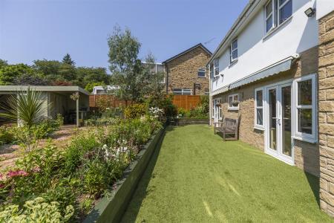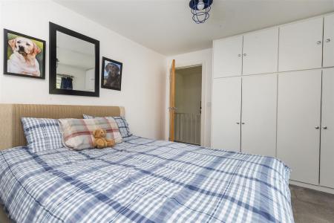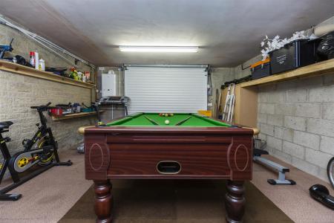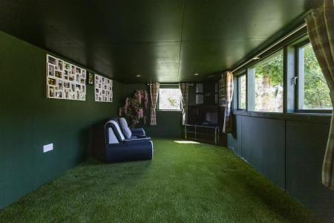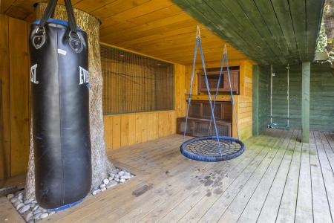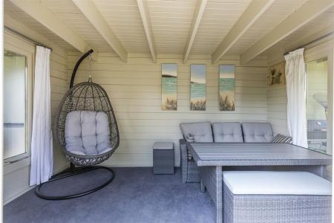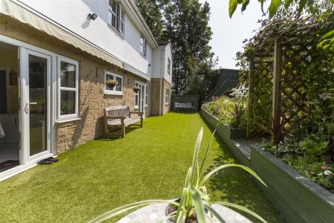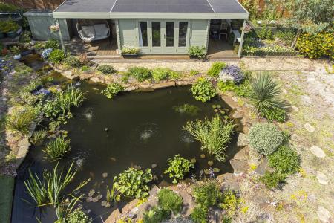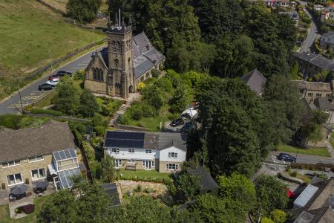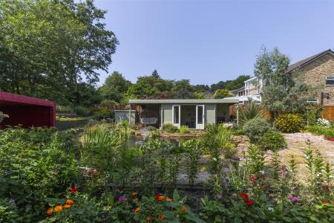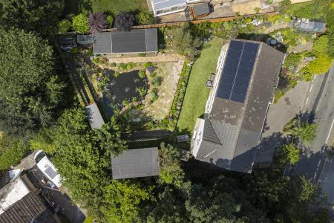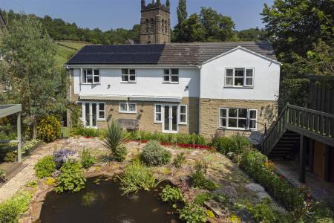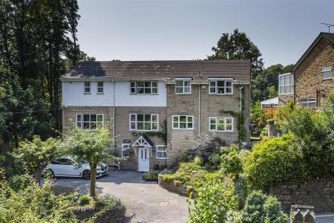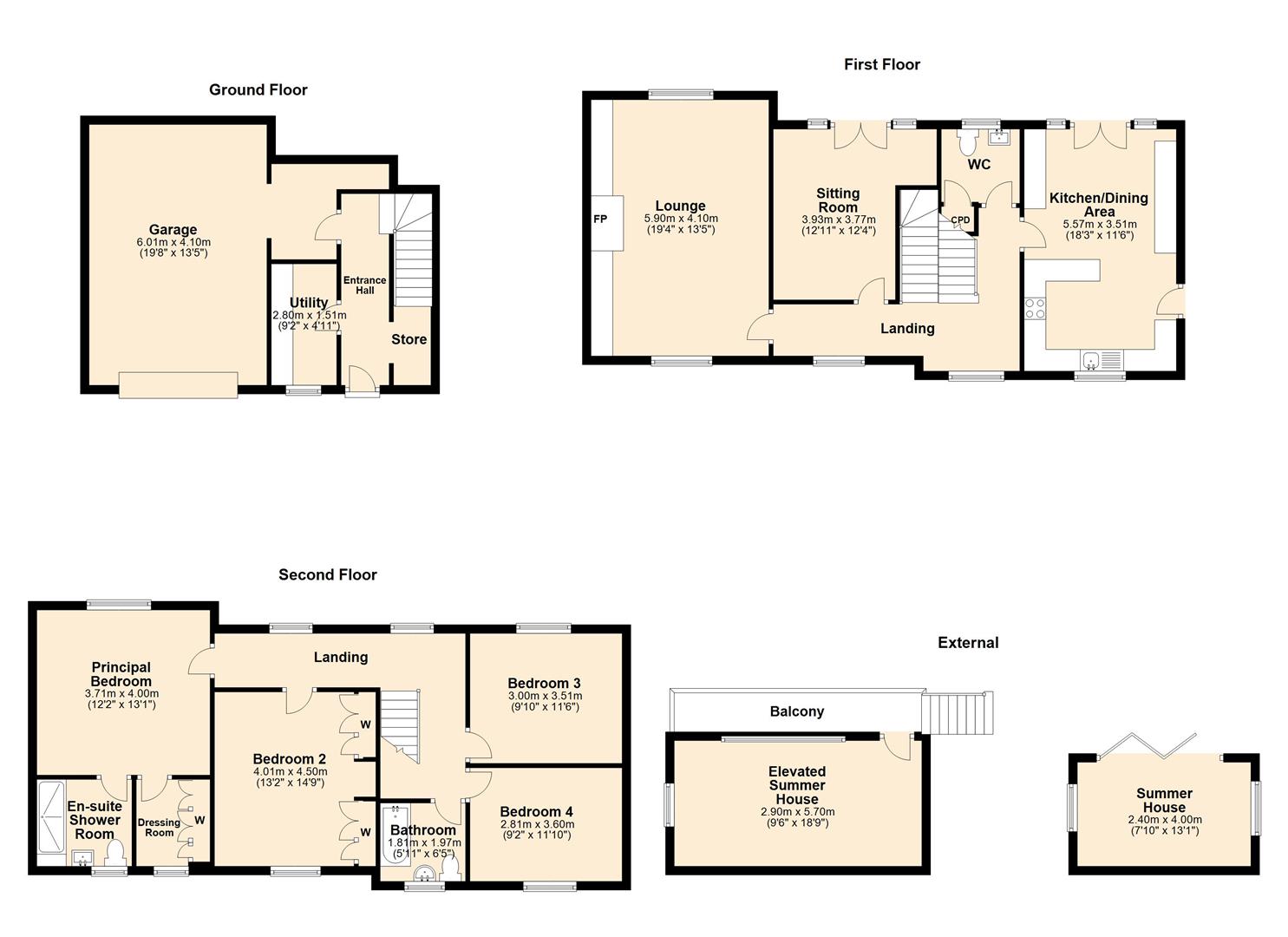4 Bedroom Detached House for sale in Halifax
A unique opportunity to purchase this detached four-bedroom family residence situated within the highly sought after village location of Warley. Set within mature low maintenance landscaped gardens backing onto open countryside with a drive to the front elevation providing off street parking. Boasting well planned accommodation set out over three floors with four double bedrooms and multiple reception rooms.
The current owners have carried out extensive landscaping and re modelling of the gardens along with refurbishments of the internal accommodation throughout over the last several years. This home requires an early inspection to be truly appreciated.
Internally the property briefly comprises; entrance hall, utility and garage to the ground floor. Lounge, sitting room, WC and kitchen/dining area to the first floor. House bathroom and four bedrooms to the second floor with the principal bedroom benefiting from an ensuite shower room and dressing room.
Council Tax Band - E - Calderdale
Tenure - Freehold
Location - Warley Village (locally known as Warley Town) is a sought-after semi-rural location having access to Halifax Town Centre, Sowerby Bridge and the tourist location of Hebden Bridge. There are a variety of amenities and rail networks accessing the cities of Leeds, Manchester, Bradford and a direct train line to London from Halifax. Within the village there are two popular public houses and a primary school as well as two cricket clubs and a rugby club. There are further amenities nearby the village to include a post office, local wine bar, hairdressers, petrol station, sports grounds and schools, nursey and church opposite the property with even the occasional weddings to view. Access to both Manchester
International Airport and Leeds Bradford airport.
General Information - A uPVC and glazed entrance door provides access into the entrance hall with understairs shoe store with built in shelving. Positioned off the entrance hall is the utility room having a range of white gloss fitted base and eye level units with contrasting granite effect laminate worksurfaces with inset stainless-steel sink with mixer tap, tiled flooring and splashbacks, inset ceiling spotlights, window to the front elevation, plumbing for a washing machine and space for dryer. The spacious garage can be accessed internally from the entrance hall or via the roller electric garage door. An open staircase leads to the first floor landing accessing the lounge, sitting room, kitchen/dining area and WC having a two piece suite comprising; low flush WC, wash hand basin with underneath storage and central mixer tap, tiled flooring and splashbacks, chrome ladder heated towel rail, inset ceiling spotlights, window to the rear elevation and
understairs storage cupboard.
The spacious lounge has a window to the rear elevation enjoying views across the garden, bespoke fitted shelving and cupboards and gas remote operated log effect wall mounted fire providing an ideal place to relax. Moving across to the sitting room with patio doors to the rear providing an adaptable space ideal to create a separate workspace perfect for those looking to work from home. The heart of this family home is the fantastic open plan kitchen/dining area boasting an extensive range of white gloss fitted wall, drawer and base units and breakfast bar with contrasting worksurfaces and inset stainless-steel sink, tiled flooring and splashbacks, uPVC and glazed external side door and inset ceiling spotlights. Integral appliances include fridge/freezer, microwave, dishwasher, larder and electric ovens and hob. patio doors to the rear elevation lead onto the rear garden creating an ideal space for summer evenings entertaining family and friends.
The second floor landing provides access to the four bedrooms and house bathroom having a three piece suite comprising; low flush WC, wash hand basin with central mixer tap, panelled bath with overhead rainfall shower head attachment, tiled flooring and splashbacks, inset ceiling spotlights and chrome heated ladder towel rail. The principal bedroom enjoys a separate dressing room with fitted wardrobe space and ensuite shower room having a three piece suite comprising; walk in rainfall shower with glass screen, low flush WC, wash hand basin with mixer tap and underneath storage, tiled flooring and splashbacks, inset ceiling spotlights, chrome ladder heated towel rail and
window to the rear elevation. Three further double bedrooms are positioned off the landing all benefiting from fitted wardrobes providing ample storage.
Externals - Bradfives Lodge is accessed directly off Windle Royd Lane into the tarmacadam driveway bordered by rockery, mature shrubs and raised well stocked flower beds with water fall feature and green house with seating area. Steps lead to a pathway leading to the side and rear gardens. The picturesque, landscaped garden incorporates a central pond housing different varieties of Koi carp with phone operated water features with mood lighting and water fall, bordered by flower beds and mature shrubs. Patio doors from the sitting room and dining area benefit from expanding cantilever sun canopies leading onto the Astro turf terrace.
Providing multiple point of interests throughout the gardens including a Japanese/Thai seating area with wood panel and Astro turf flooring, an elevated insulated tree house with electric power points and balcony with exterior
lighting on timers which incorporates below, a rabbit/guinea pig hut and a large aviary with infra red heating/lighting on timers with secure door. Overlooking the decorative pond a timber summer house provides an ideal area for relaxing and al-fresco dining whilst being able to appreciate the stunning gardens. Two timber sheds provide additional storage space. The property benefits from solar panels including a Tesla storage battery and ample external electric power points.
Services - We understand that the property benefits from all mains services. Please note that none of the services have been tested by the agents, we would therefore strictly point out that all prospective purchasers must satisfy themselves as to their working order.
Fixtures & Fittings - Additional fixtures and fitting are available via separate negotiation. A list can be provided upon request.
Directions - From Halifax Town centre proceed along A58 King Cross Road and upon reaching the traffic lights at King Cross stay in the right hand lane and proceed along the A646 Burnley Road towards Hebden Bridge until taking a right turn onto Windle Royd Lane. Continue forward for a short distance until reaching Bradfives Lodge on your left hand side as indicated by a Charnock Bates board.
Property Ref: 693_30835853
Similar Properties
The Cottage, Trimmingham Lane, Trimmingham, Halifax, HX2 7JQ
5 Bedroom Detached House | Guide Price £650,000
A rare opportunity has arisen to purchase The Cottage. A superb 5 bedroom detached period residence with 1 bed self-cont...
Green Thorpe, 2 Ing Head Terrace, Shelf, Halifax, HX3 7LA
5 Bedroom Detached Bungalow | Offers Over £650,000
Occupying a generous plot in a sought-after location, Green Thorpe is a wonderful, stone-built detached bungalow boastin...
The Mallows, Steps Lane, Sowerby Bridge, HX6 2JH
4 Bedroom Detached House | Guide Price £650,000
Internally, the mallows boasts a spacious, light-filled layout, with a contemporary kitchen/diner perfect for family mea...
Tall Trees, 117, Scholes Lane Scholes, Cleckheaton, BD19 6LY
5 Bedroom Detached House | Guide Price £695,000
Tall Trees offers a spacious layout, including a reception room with garden views, oak flooring, and a multi-fuel burner...
Hey Top, 1-2, Hey Top, Oldfield, BD22 0HX
2 Bedroom Cottage | Guide Price £695,000
Occupying a truly wonderful south-facing position with 360*-degree rural views, Hey Top is a stone-built detached home f...
Harrock, 73, Wakefield Road, Hipperholme, Halifax, Yorkshire, HX3 8AU
6 Bedroom Semi-Detached House | Offers Over £695,000
FIVE RECEPTION ROOMS* SIX BEDROOMS* DETACHED COACH HOUSE WITH SELF CONTAINED ACCOMMODATION ABOVE* 2 GARAGES* ELECTRIC GA...

Charnock Bates (Halifax)
Lister Lane, Halifax, West Yorkshire, HX1 5AS
How much is your home worth?
Use our short form to request a valuation of your property.
Request a Valuation
