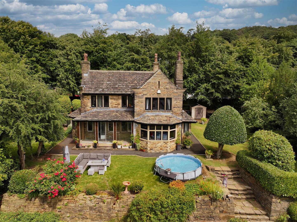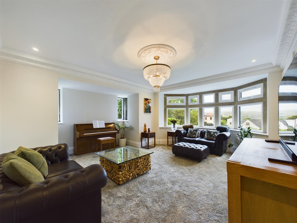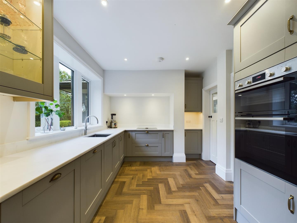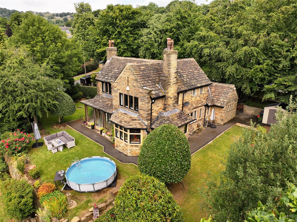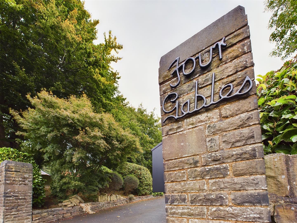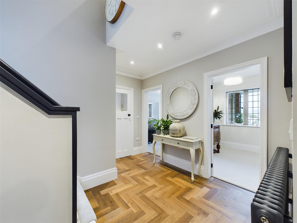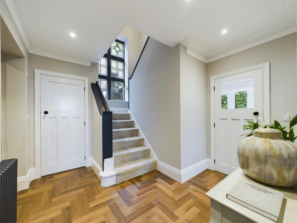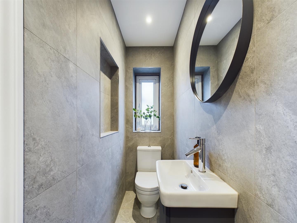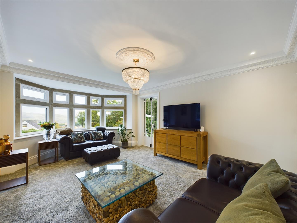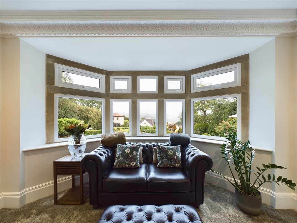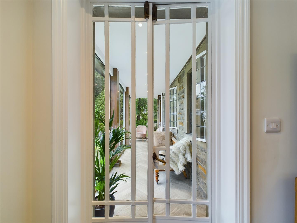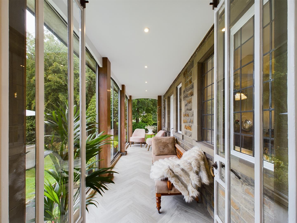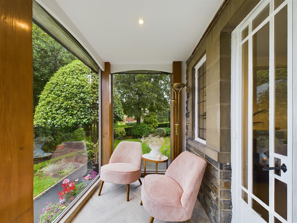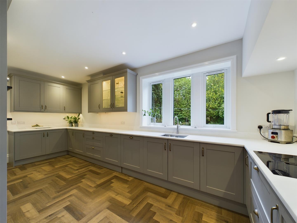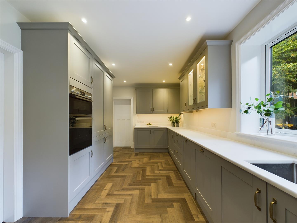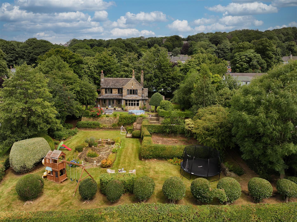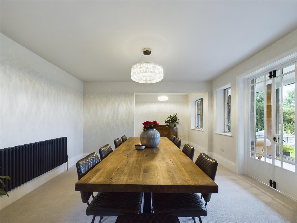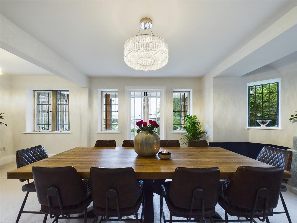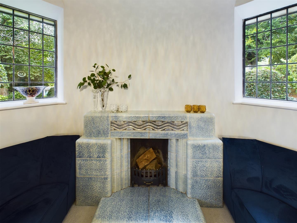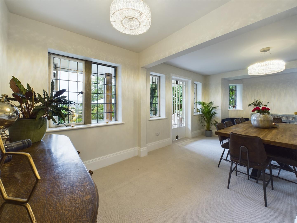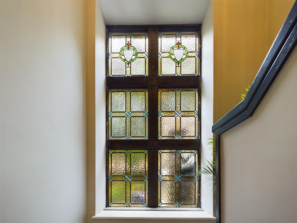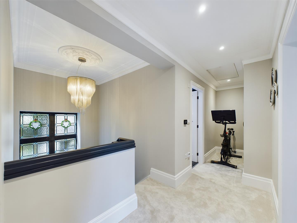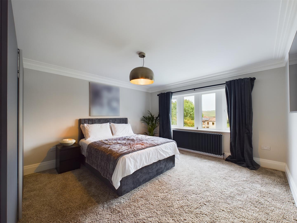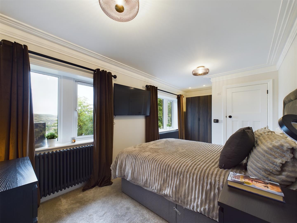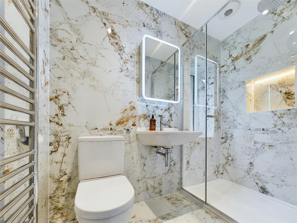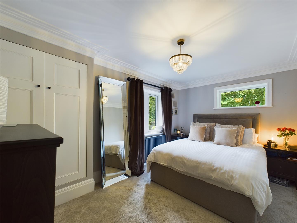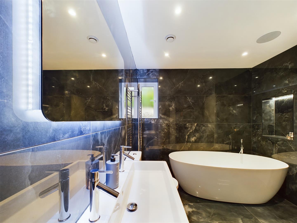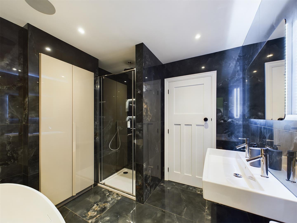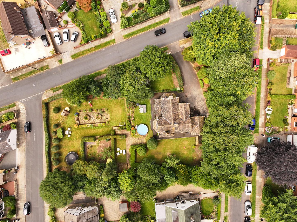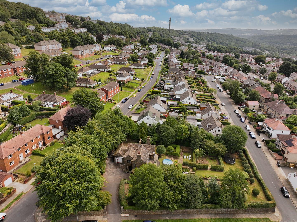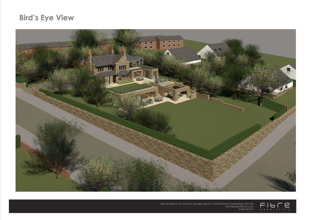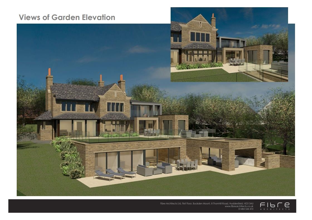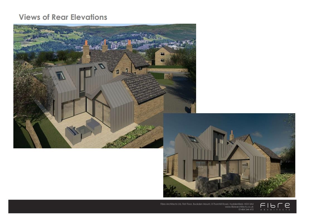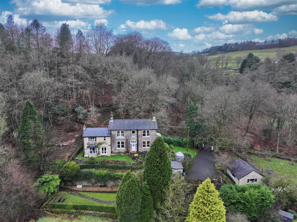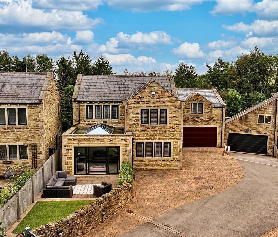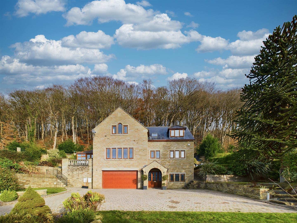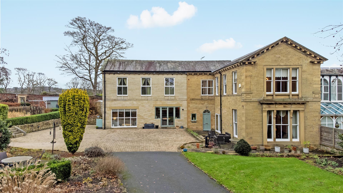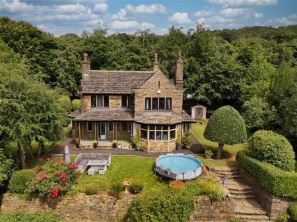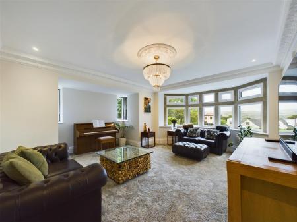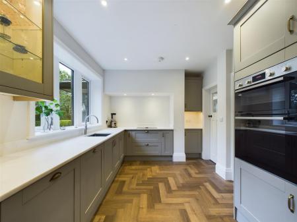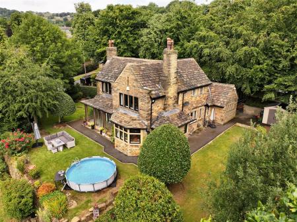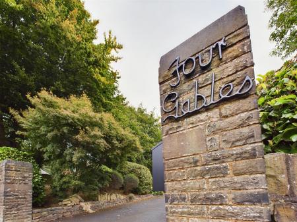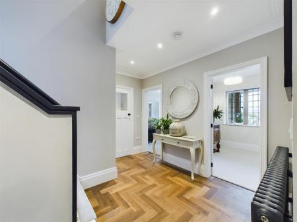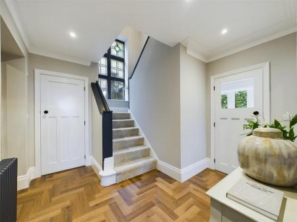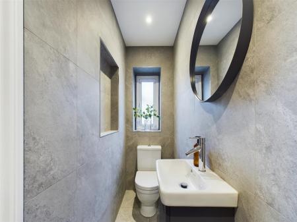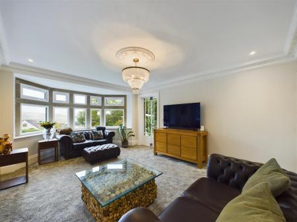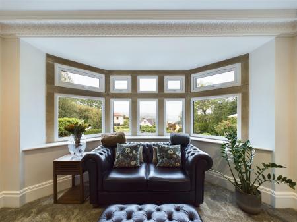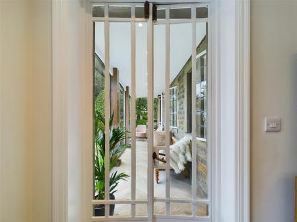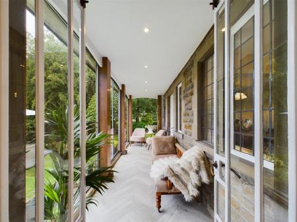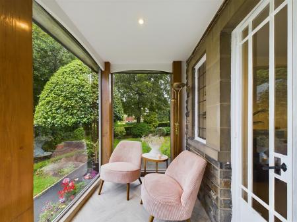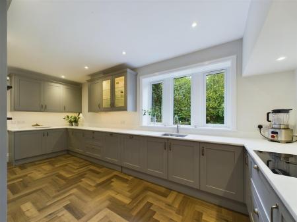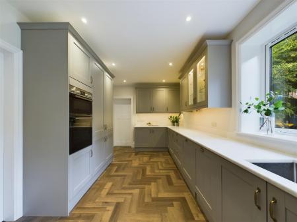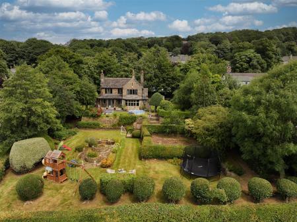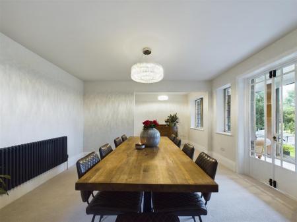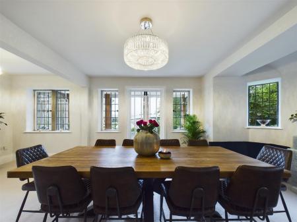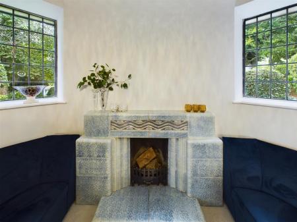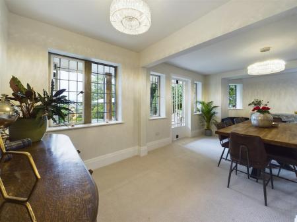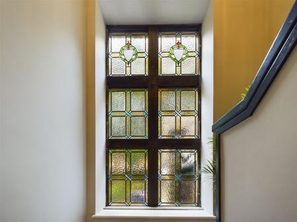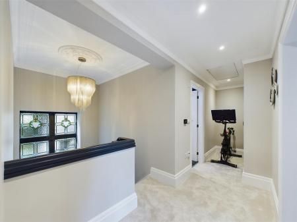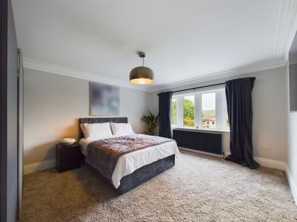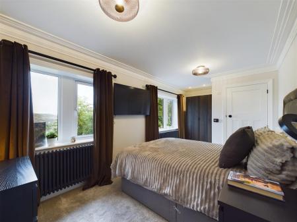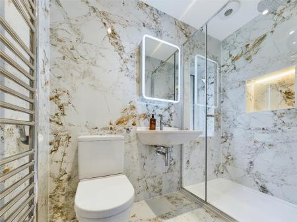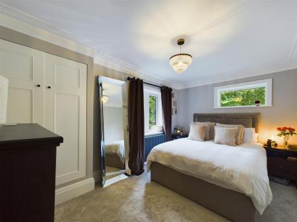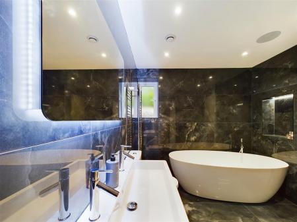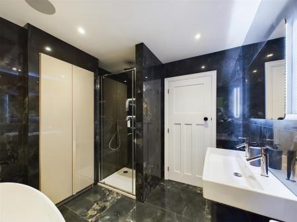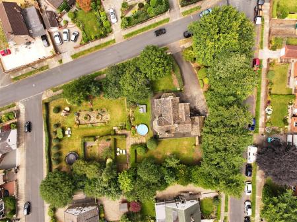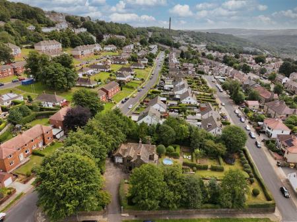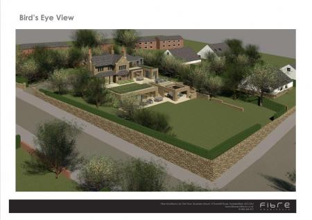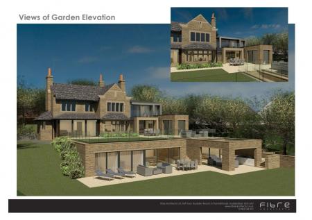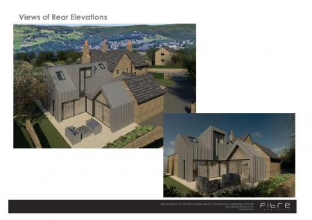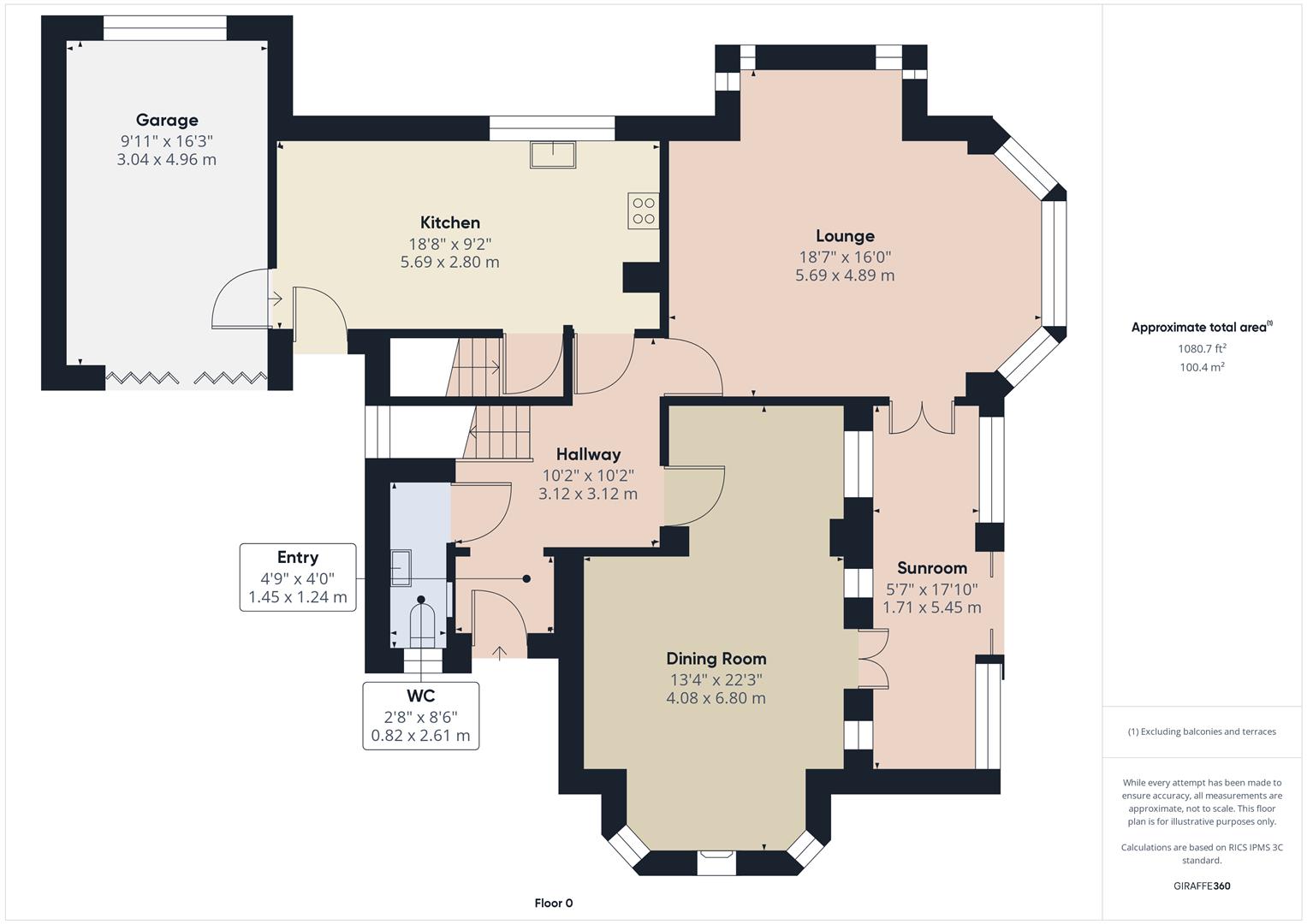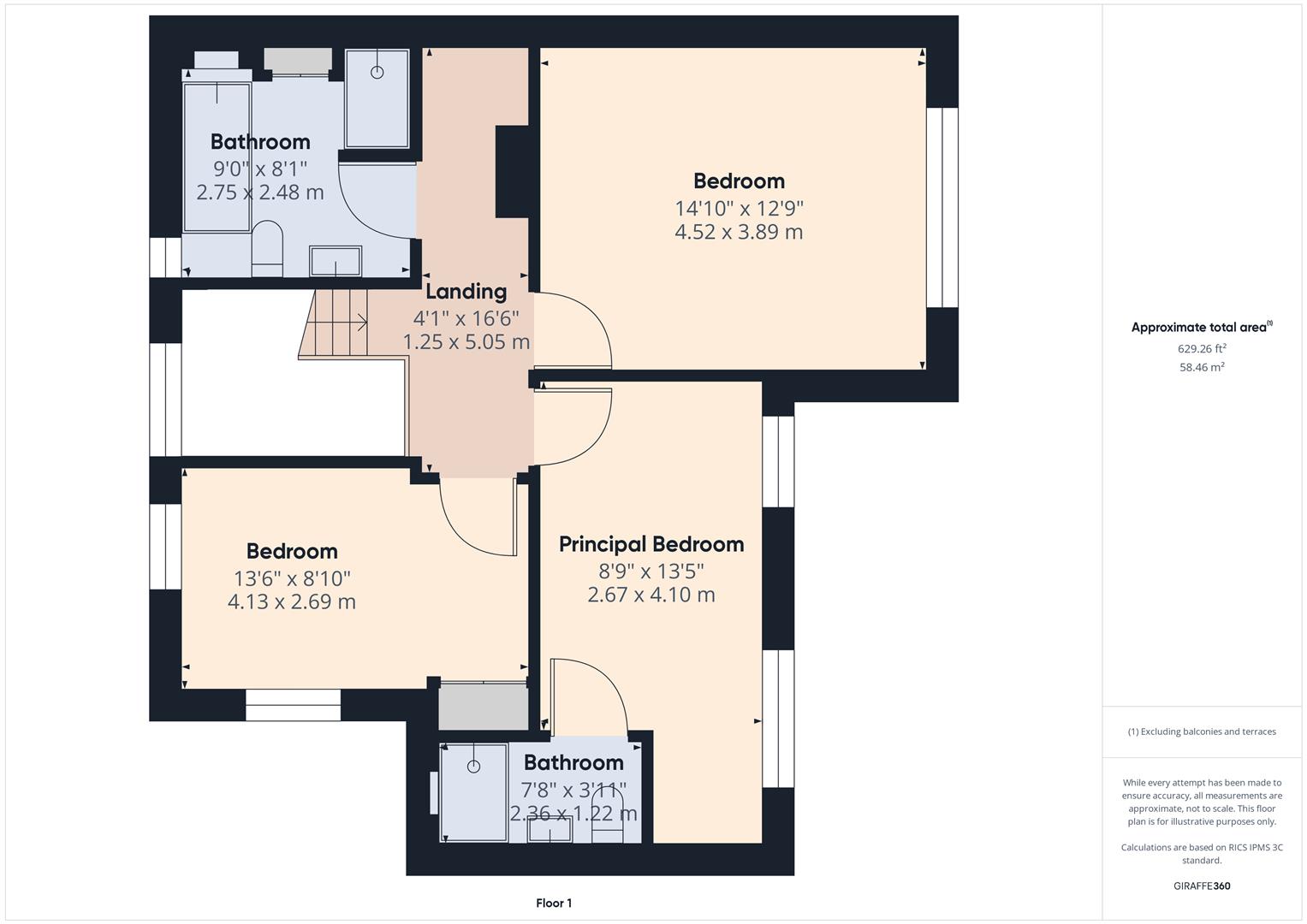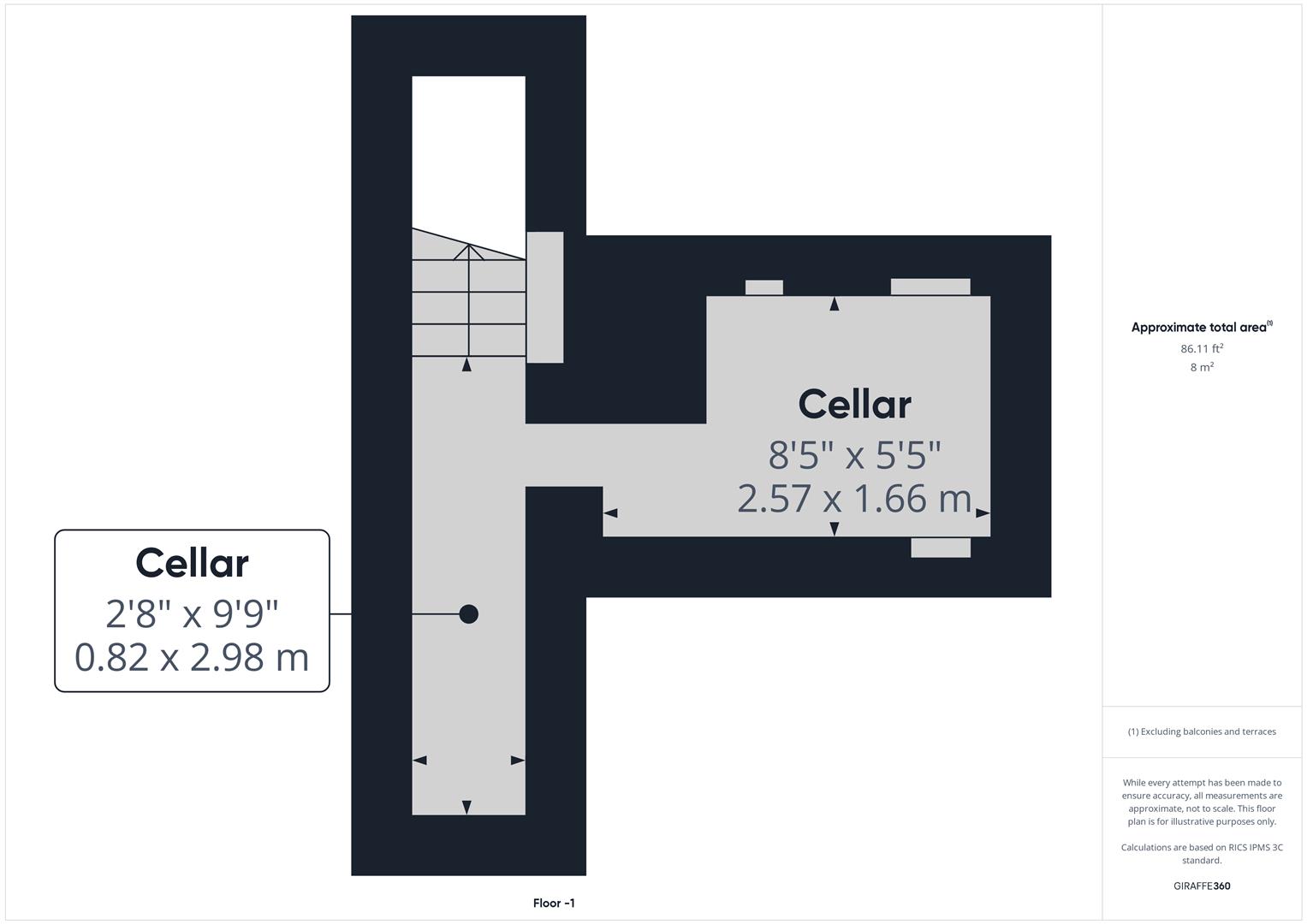- STONE-BUILT DETACHED
- FAMILY HOME
- PLANNING APPROVED: 22/00989/HSE
- METICULOUSLY RENOVATED
- DRIVEWAY & GARAGE
- EXTENSIVE SOUTH-FACING GARDEN
3 Bedroom House for sale in Halifax
Dating back to the 1930s, Four Gables is an impressive stone built detached family home currently occupying a substantial corner plot on Willowfield Road. Lovingly renovated, internally the property briefly comprises; entrance hallway, cloakroom, lounge, dining room, kitchen and sunroom to the ground floor and three double bedrooms, one with en-suite, and house bathroom to the first floor.
Externally, the property offers extensive south-facing tiered gardens, a driveway to fit four cars and a single garage. All capsulated in well maintained trees and shrubbery.
Adding to the already amazing renovation there is planning approved for a considerable extension to the front and side elevation which can be found on Calderdale Planning Portal using application reference: 22/00989/HSE
Location - Willowfield is a sought-after residential location having easy access to both the centres of Halifax and Sowerby Bridge. The Crossley Heath Grammar School and The Gleddings Preparatory School are nearby in Savile Park along with a selection of good local primary schools. Crow Wood Park is a short walk away and there is a Sainsbury's Local in the area. Train Stations in both Halifax and Sowerby Bridge providing excellent access to the cities of Manchester, Leeds and Bradford. Both Manchester International airport and Leeds Bradford airport are accessible.
General Information - Just step inside this superb family residence and you cannot fail to be impressed by the attractive and spacious accommodation this 1930s stone-built detached property has to offer. This delightful family home has been lovingly renovated to provide a wonderful family home with breathtaking panoramic views and a wealth of high-quality fixtures and fittings throughout.
Access is gained through a composite door leading to the spacious entrance hall, here you are greeted with a long hallway that offers access to multiple rooms on the ground floor accommodation alongside an open staircase rising to the first floor.
The first door to your left takes you through to the fully tiled cloakroom complete with w/c and hand-was basin. The space is fully fitted with a Duravit two-piece suite offering luxury and longevity.
The doors to the right lead you onto the dining room, a beautiful space showcasing an original marble 1930's fireplace which creates a great focal point for the room, coupled with the stunning feature steel windows and original doors allowing for natural light to flow through the space.
Moving through to the sunroom allowing access to the outside space and offering a stunning outlook onto the well-established gardens enjoying an overlook over the valley.
Adjacent to this is the main living room. A light and airy space, helped by the large bay windows. Perfect for entertaining, the living room is complete with high skirtings, decorative coving and a beautiful ceiling rose really keeping in touch with the property's rich history.
This superb kitchen is fully fitted with a range of modern pebble wall and base units incorporating marble worksurfaces and equipped with everything needed. Completed with Bosch integrated appliances such as; fan assisted oven, venting induction hob, fridge freezer along with a Quooker hot and cold tap completing the space with underfloor heating and enjoying an outlook to the well-maintained garden and stream.
The kitchen also offers access to the cellar and access to the garage and is also equipped with Bosch integrated heat-pump tumble-dryer, integrated washing machine and integrated dishwasher.
Moving back through the spacious entrance hallway to the open and feature staircase in which a beautiful original stained-glass window is a stunning feature to the home. Allowing natural light to fill the space giving a welcoming feeling.
Rising to the first floor, you are welcomed by three double bedrooms and the family bathroom.
The principal bedroom is a generous sized room with an exceptional view overlooking the tiered gardens and panoramic views of the valley. This room is complete with large built-in wardrobes perfect for storage and luxury carpets really giving you a cosy feel.
The second bedroom, with double fronted windows, offers a wonderful outlook onto the garden along with a fully tiled Duravit en-suite complete with underfloor heating, electric heated towel-rail, walk-in shower with rainfall shower head and shower niche with lighting for storing all your shower essentials.
The third double bedroom offers beautiful views overlooking the side elevation with feature window and benefits from built-in storage. This space is perfect for nestling down on an evening for movie nights or enjoying your latest book.
Completing the first-floor accommodation is the luxury family bathroom. A beautiful and calming space, fully finished with a Duravit bathroom suite it gives luxury to practicality. The exceptional free-standing bath sits prominent in the space and is the perfect place to relax after a long day whilst listening to your favourite artist on the built in lithe audio speaker. The fully tiled double shower is fitted with heated shower seat and rainfall shower head and completed with a double sink with an LED lighting mirror and w/c. The entire bathroom is finished in exquisite black marbled tiles and houses Italian built-in storage which completes the space perfectly.
Externals - Externally, the property has a wealth of opportunities and benefits. The south-facing tiered gardens wrap around the property and overlook the Calder valley and offer multiple seating areas perfect for BBQ's and alfresco dining and ample room for children's play areas.
From the feature stonework to the small stream at the top of the garden it's an excellent space to entertain or create your own little haven. The garden also has a wealth of well-manicured mature trees and shrubby along with fruit trees and original dry-stone walls to the side.
To the front elevation you have the benefit of a large driveway to comfortably fit four cars and access to the garage and front door.
The property also has planning approved for a considerable extension to the front. Please see Calderdale planning portal reference: 22/00989/HSE and attached plans.
Services - We understand that the property benefits from all mains services. Please note that none of the services have been tested by the agents, we would therefore strictly point out that all prospective purchasers must satisfy themselves as to their working order.
Directions - From Halifax town centre proceed up King Cross Street (A58) towards King Cross, At the traffic lights keep left on to Rochdale Road (A58) and then take your first right on to Willowfield Road. Continue on Willowfield Road then turn left down Willowfield drive, and the property will be immediately on the left.
For Satellite Navigation - HX2 7NF
Property Ref: 693_33370066
Similar Properties
Clough Side, Foxen Lane, Mill Bank
5 Bedroom Detached House | Offers in region of £850,000
Nestled away in a secluded and private setting with no passing traffic, sheltered by a woodland aspect. Clough Side is a...
Bridestones Farm & Cottage, Todmorden, Yorkshire, OL14 8SA
6 Bedroom Detached House | Offers Over £825,000
Presented to the market is this impressive, detached residence set within mature gardens in a stunning private rural set...
11 Town Ing Way, Stainland, HX4 9EE
5 Bedroom Detached House | Offers in excess of £800,000
11 Town Ing Way is a stunning, five-bedroom stone built detached family home, nestled in the heart of the very desirable...
Upper Saltonstall, Luddenden Dene, Halifax, HX2 7TR
5 Bedroom Detached House | Guide Price £895,000
APPROX 5.52 ACRES GRAZING LAND, 5 BEDS, DETACHED STONE OUTBUILDING WITH POTENTIAL TO CONVERT SUBJECT TO PLANNING CONSENT...
Valley View, Wood Bottom Lane, Brighouse, HD6 2QW
5 Bedroom Detached House | Offers Over £895,000
Occupying a wonderful plot of 0.68 acre in a most sought-after location with breathtaking panoramic views over the valle...
Holme Grange, Wakefield Road, Lightcliffe, Halifax, HX3 8TY
5 Bedroom Character Property | Guide Price £895,000
Holme Grange is an 'L shaped' wing forming part of the historic Holme House, a former mill owners' mansion dating back t...

Charnock Bates (Halifax)
Lister Lane, Halifax, West Yorkshire, HX1 5AS
How much is your home worth?
Use our short form to request a valuation of your property.
Request a Valuation
