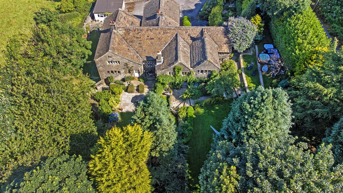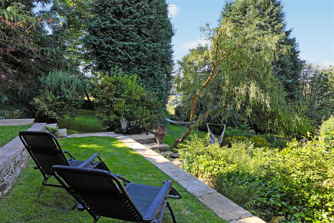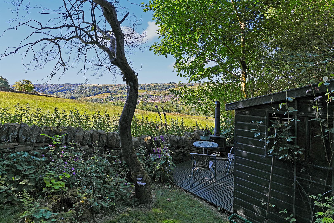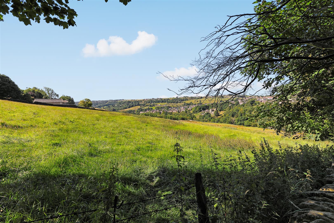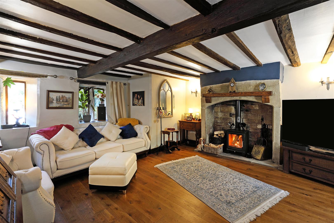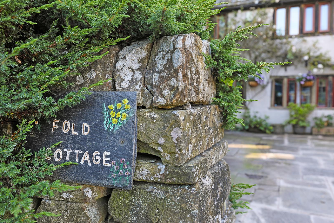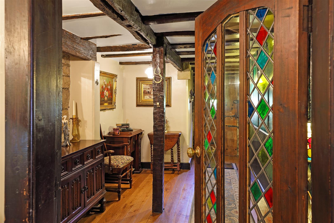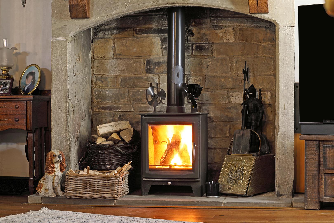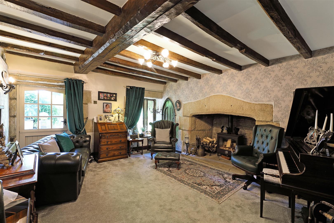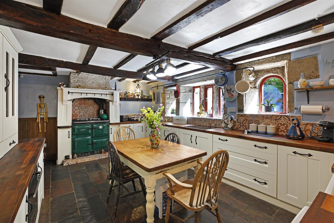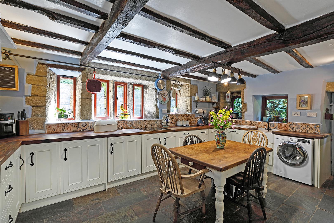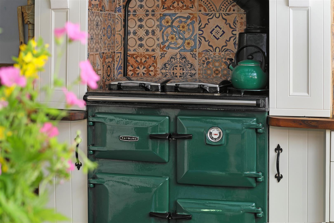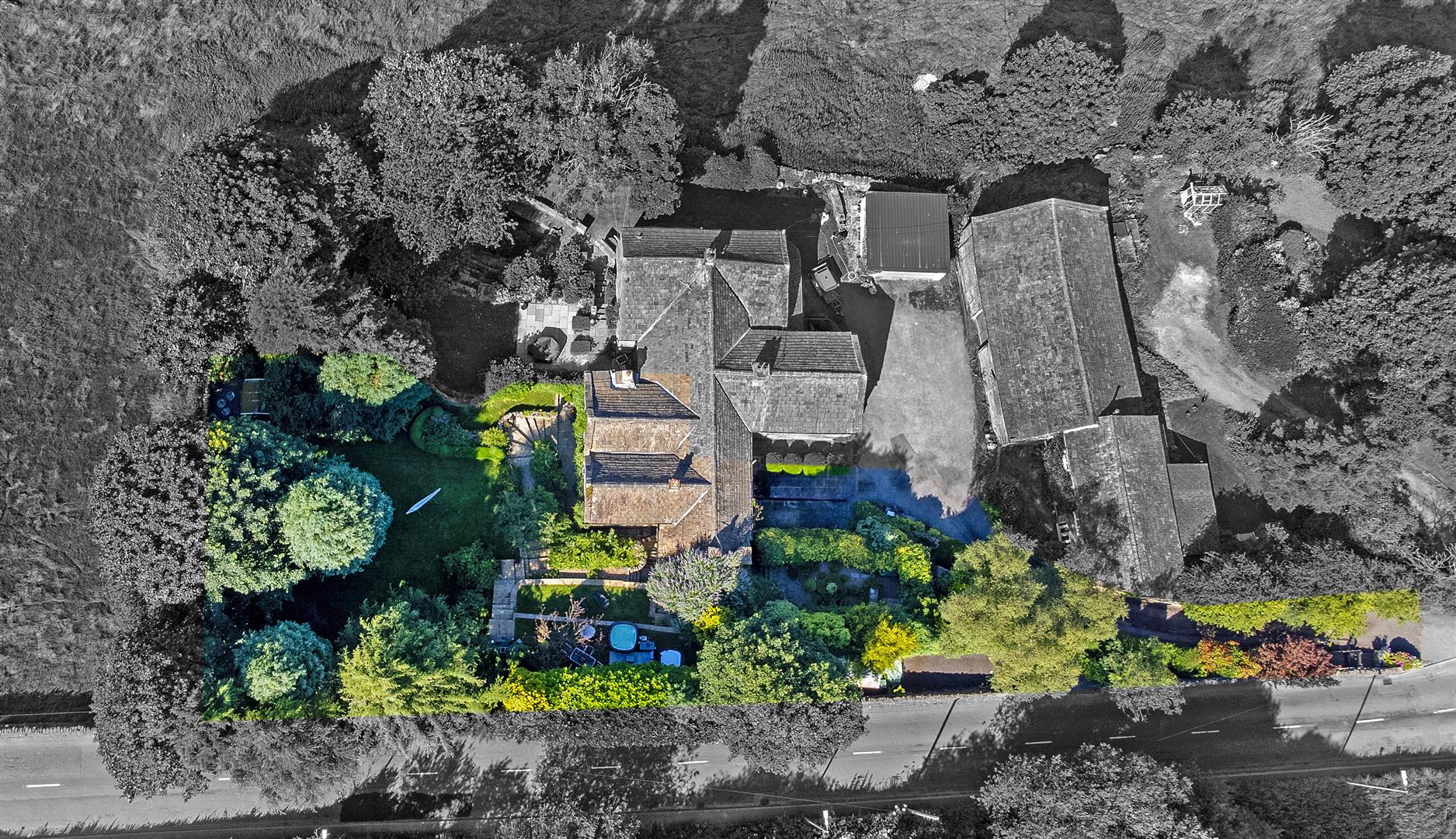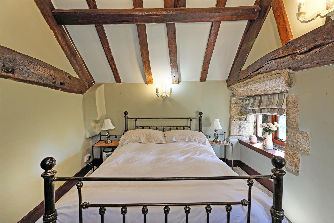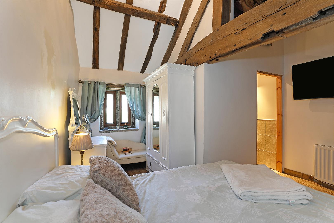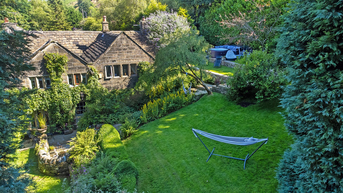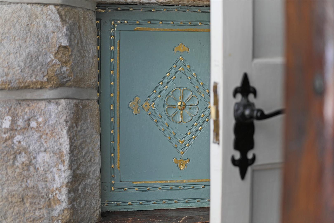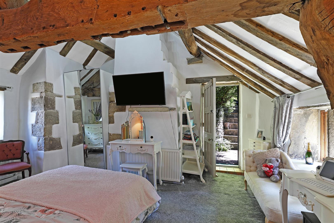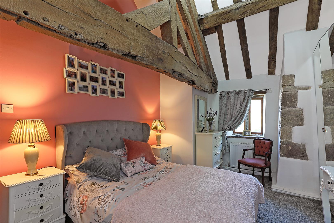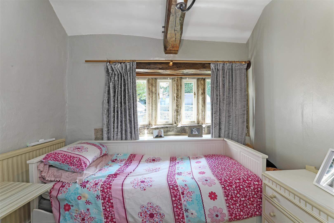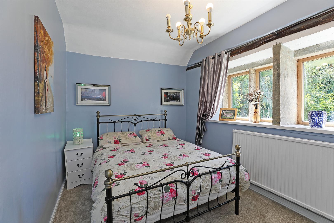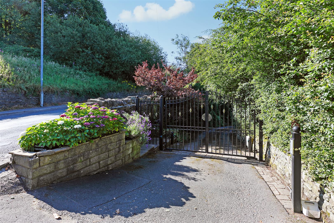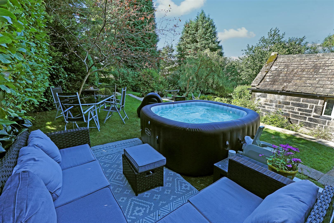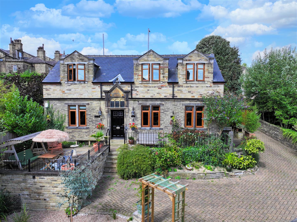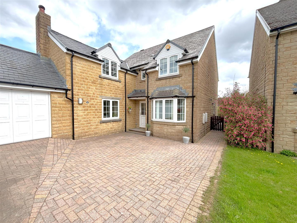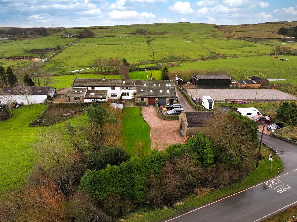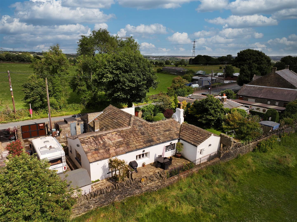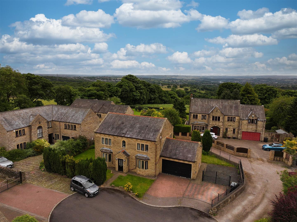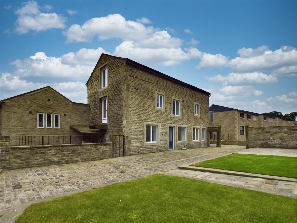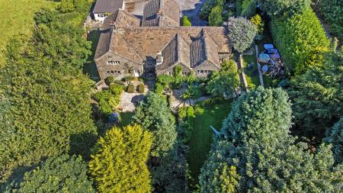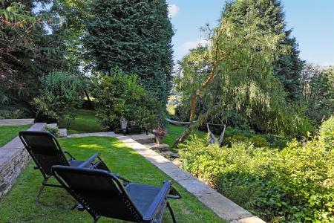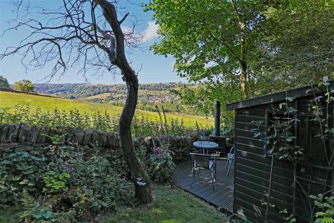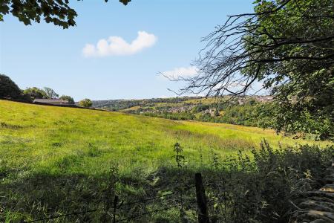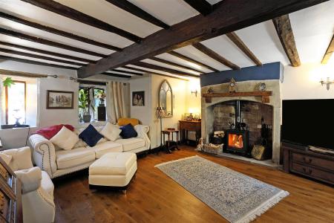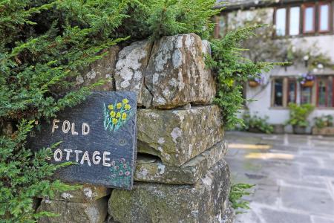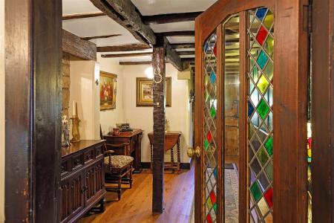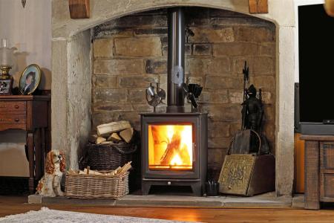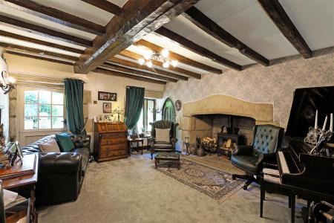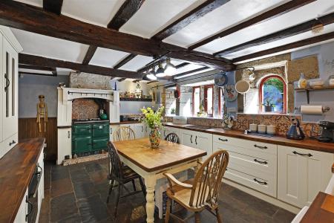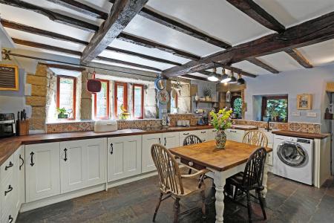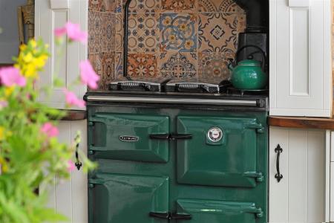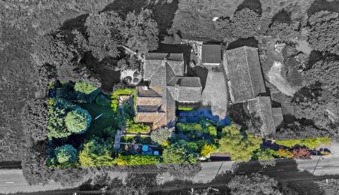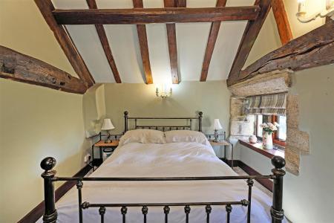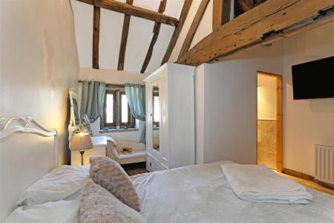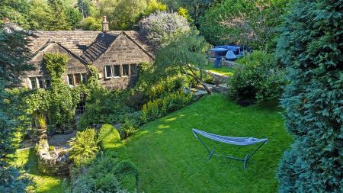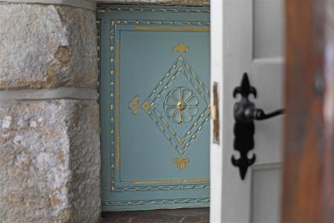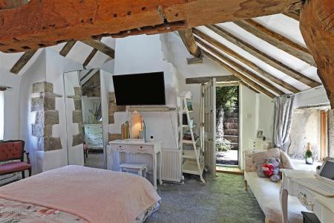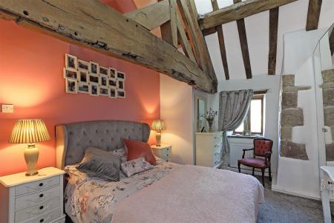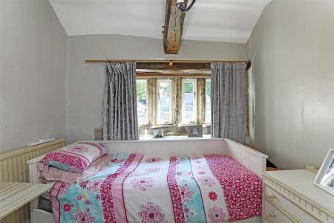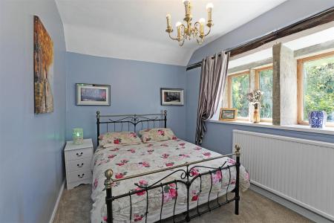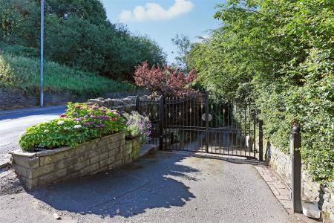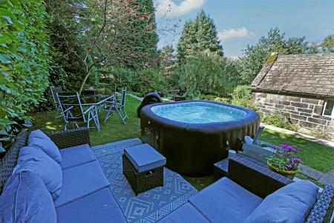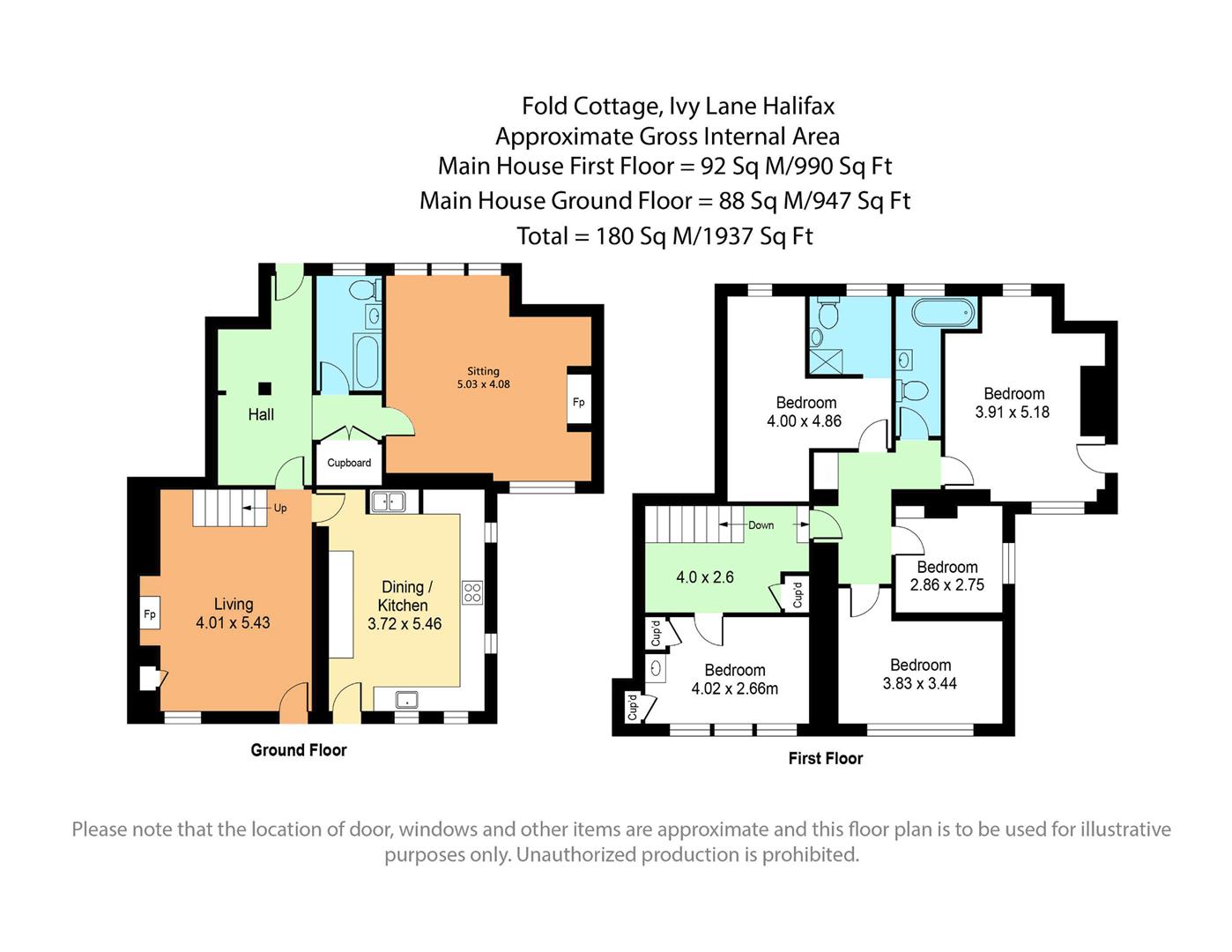- Stone Built
- 13th Century Property
- Parking for Five cars
- Grade II Listed
- Charming Cottage
- 4 Double Bedrooms
5 Bedroom Semi-Detached House for sale in Halifax
***Guide Price �490,000- �500,000***
Dating back to 1274 and originally owned by the Illingworth family, Fold cottage is a Grade II
Listed semi-detached character home nestled in charming surroundings and considered
a unique property packed full of original fixtures and fittings to go along with its rich
history.
Internally, the property briefly comprises; entrance hallway, cloakroom with w/c, lounge,
dining room and kitchen to the ground floor and four double bedrooms and 1 single
bedroom including house bathroom and ensuite to the first floor.
Externally, two driveways provide off-street parking for five cars, alongside generous
gardens containing colourful planting and shrubbery, with far-reaching views over the
valley.
Location - Ogden is a rural location surrounded by picturesque Bronte countryside. Ogden Water Country Park
is a stunning 34-acre reservoir with various woodland walks. Halifax Golf Club is also situated within
Ogden. Just a short drive away there are local shops, various schools which include the North Halifax
Grammar School. There are also many pubs and restaurants within the area. Local amenities include,
supermarkets, beauty salons, hairdressers and barbers, farm shops, country pubs and Churches. To
top it off you also have the amazing Piece and Shibden Hall not forgetting the famous Victoria
Theatre for entertainment.
General Information - Access is gained through a beautiful timber door, leading you into the entrance hallway where you
are greeted with oak panelling and exposed beams. To the left, a ground floor cloakroom with
w/c and entrance to the living room, showcasing solid-oak floors, mullion windows and a stone
fireplace complete with a multi-fuel burner creating a wonderful focal point of the room.
Leading back through the hallway, you are met with a stained-glass door which leads you into the
dining room. This impressive space showcases mullion windows, exposed stone-work and beams
along with a priest hole to the right corner, formally used as access to the church. A multifuel
burner sits within an exposed chimney breast to the focal point with stone surround.
To the left of the dining room is the kitchen, a welcoming space finished with Yorkshire-slate
flooring, exposed beams and stone-mullion windows. The kitchen offers a Rayburn stove, which is
also responsible for heating the property, alongside a range of bespoke shaker-style wall, drawer
and base units, coupled with solid walnut worktops completing the country cottage feel and
incorporating a Belfast sink with antique mixer-tap. Integrated appliances include; AEG steam
oven, electric hob and dishwasher. To the back of the kitchen there is access to the gardens.
Leading out of the kitchen, back towards the dining room is the green oak staircase and banister, the
same wood that is used in the well-known Shibden Hall, giving you an insight into the
property's extensive history.
Rising to the first-floor you are greeted by vast exposed beams and five double bedrooms and the
family bathroom. The principal bedroom, situated to the rear of the property, showcases exposed
beams and stone-million windows, and benefits from built-in storage.
Completing the accommodation, four further double bedrooms benefit from exposed beams, builtin
storage and stone-mullion windows while the house bathroom has a three-piece suite comprising
a w/c, pedestal wash-hand basin and free-standing bath.
External - The property is accessed by a shared private gated driveway with parking for three cars to the front
elevation. The property also has access to its own private driveway from the main road, providing
further off-street parking for three car this includes the garage
The property benefits from mature landscaped gardens over approximately 0.49 acre and provides
multiple seating areas perfect for bbqs and alfresco dining while enjoying the wonderful
outlook of the valley.
Services - We understand that the property benefits from all mains services but includes a septic tank. Please
note that none of the services have been tested by the agents, we would therefore strictly point out
that all prospective purchasers must satisfy themselves as to their working order.
Directions - From Halifax town centre proceed along the A629 Halifax/Keighley Road for approximately 4 miles until reaching Field Head Lane of your left hand side. Continue Field Head Lane then take a left turn onto Whitegate. Continue forward for a short distance until reaching Ivy Lane.
For satellite navigation: HX2 8BT
Property Ref: 693_33283582
Similar Properties
Rock House, Leeds Road, Hipperholme, Halifax, HX3 8NH
3 Bedroom Detached House | Offers in region of £495,000
Dating back to 1895, Rock House is located within the vibrant village of Hipperholme. It is a beautiful, detached proper...
Park Stone Rise, Shelf, Halifax
5 Bedroom Detached House | Guide Price £475,000
Tucked away at the end of a quiet, sought-after cul-de-sac in Shelf, 28 Park Stone Rise is a spacious and stylishly pres...
Lane Bottom Barn, Trough Lane, Denholme, Bradford, BD13 4NB
3 Bedroom Cottage | Guide Price £475,000
Occupying a generous plot in a rural setting, surrounded by neighbouring countryside, Lane Bottom Barn is a stone-built...
Morriscot, Coley Road, Coley, Halifax, HX3 7SA
4 Bedroom Detached Bungalow | Guide Price £525,000
Dating back to the 19th century, occupying a wonderful plot in a sought-after rural location, with pleasant far-reaching...
9, Green Hall Park, Shelf, Halifax, HX3 7PZ
4 Bedroom Detached House | Guide Price £545,000
Constructed in 1998, occupying a fantastic plot on an exclusive development, 9 Green Hall Park is a premium stone-built...
The Barn, Haugh End Gardens, Haugh End Lane, Sowerby Bridge, HX6 3BJ
5 Bedroom House | Offers in region of £549,950
Haugh End Park is set within a parkland setting and the approach to 'The Barn' is through a winding estate road which is...

Charnock Bates (Halifax)
Lister Lane, Halifax, West Yorkshire, HX1 5AS
How much is your home worth?
Use our short form to request a valuation of your property.
Request a Valuation
