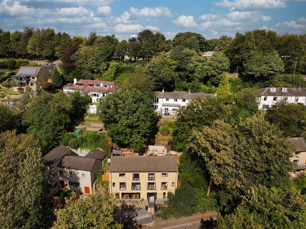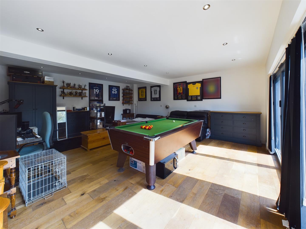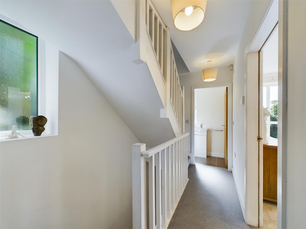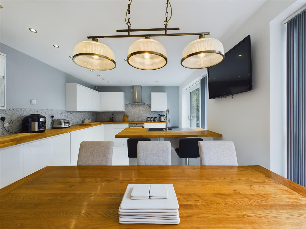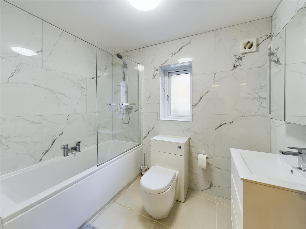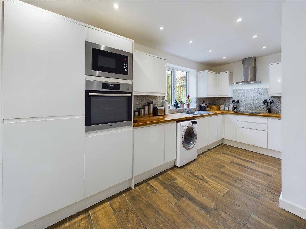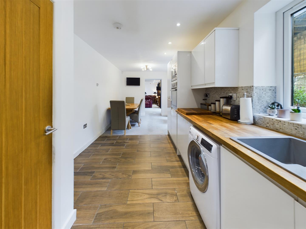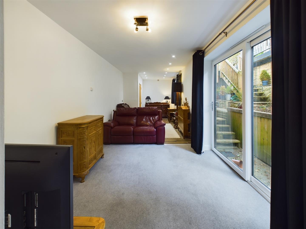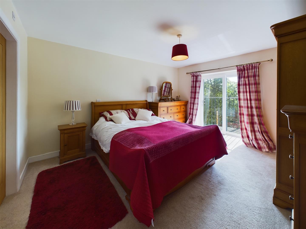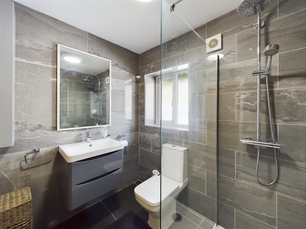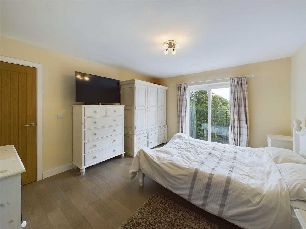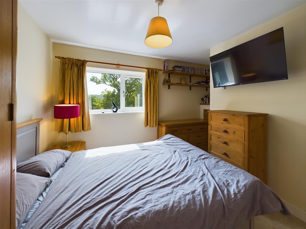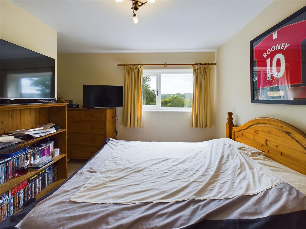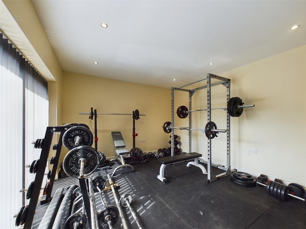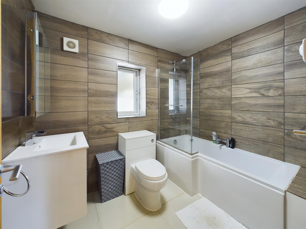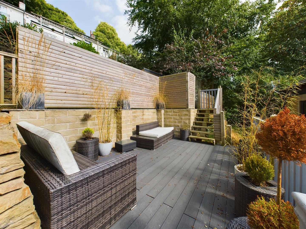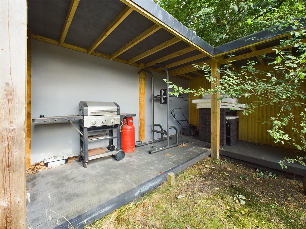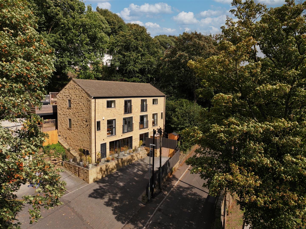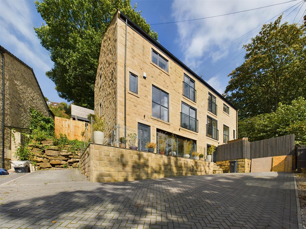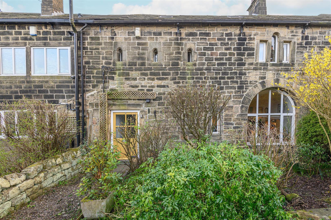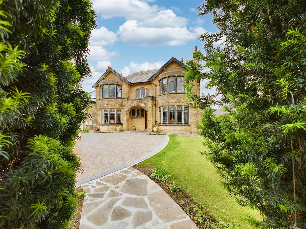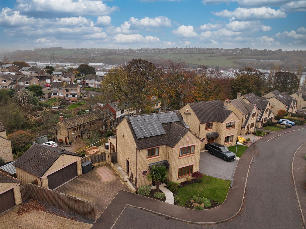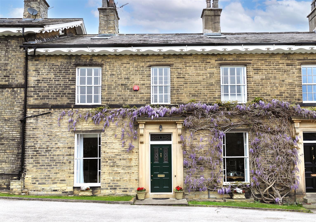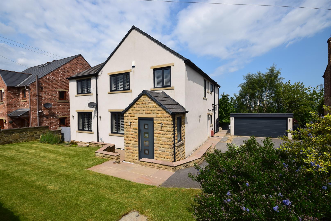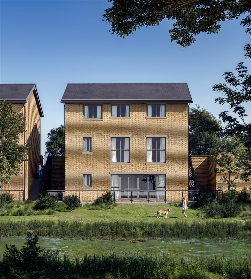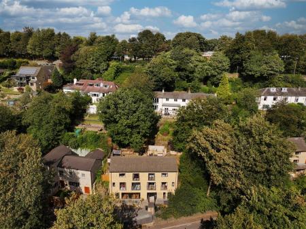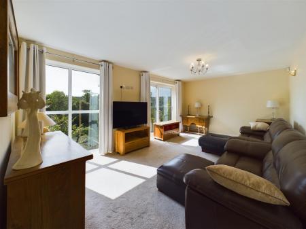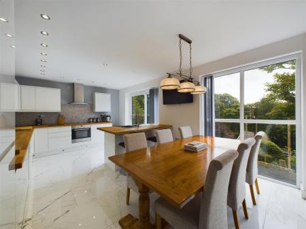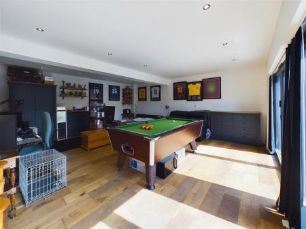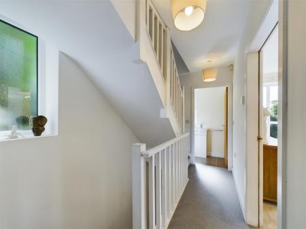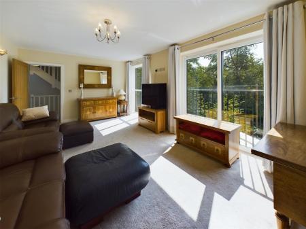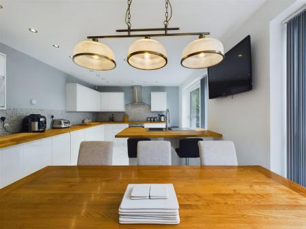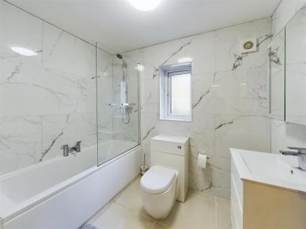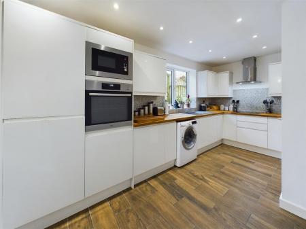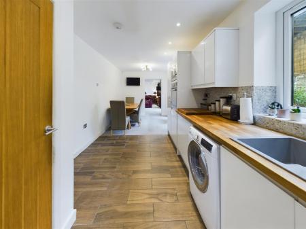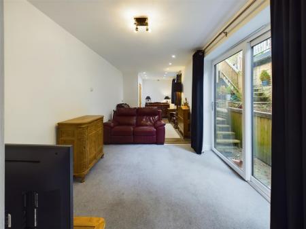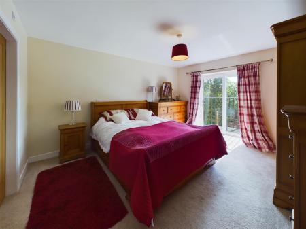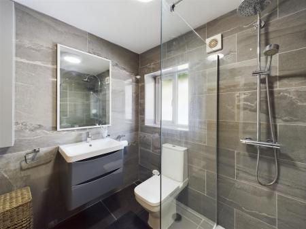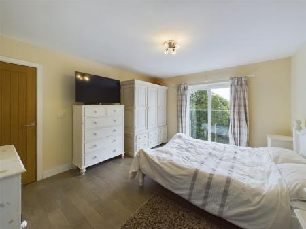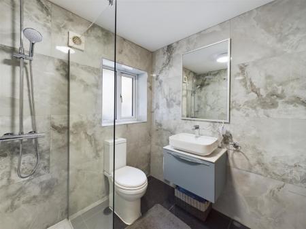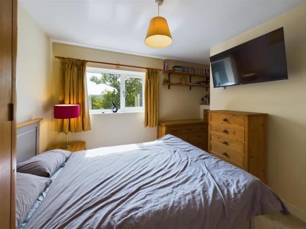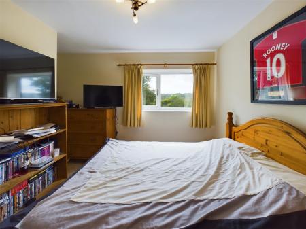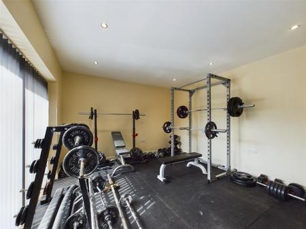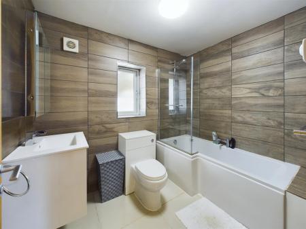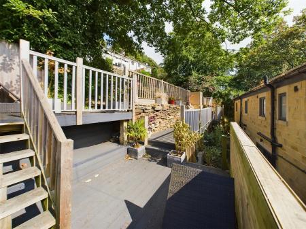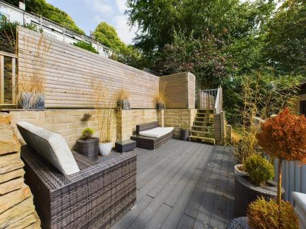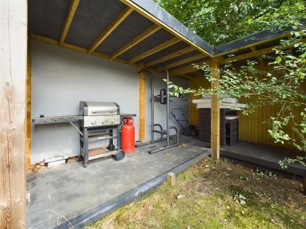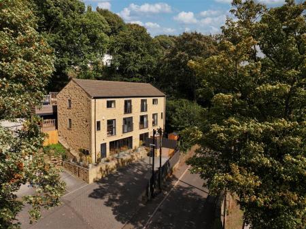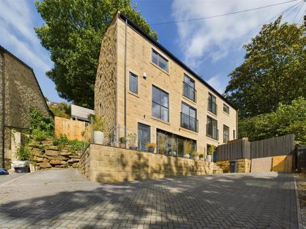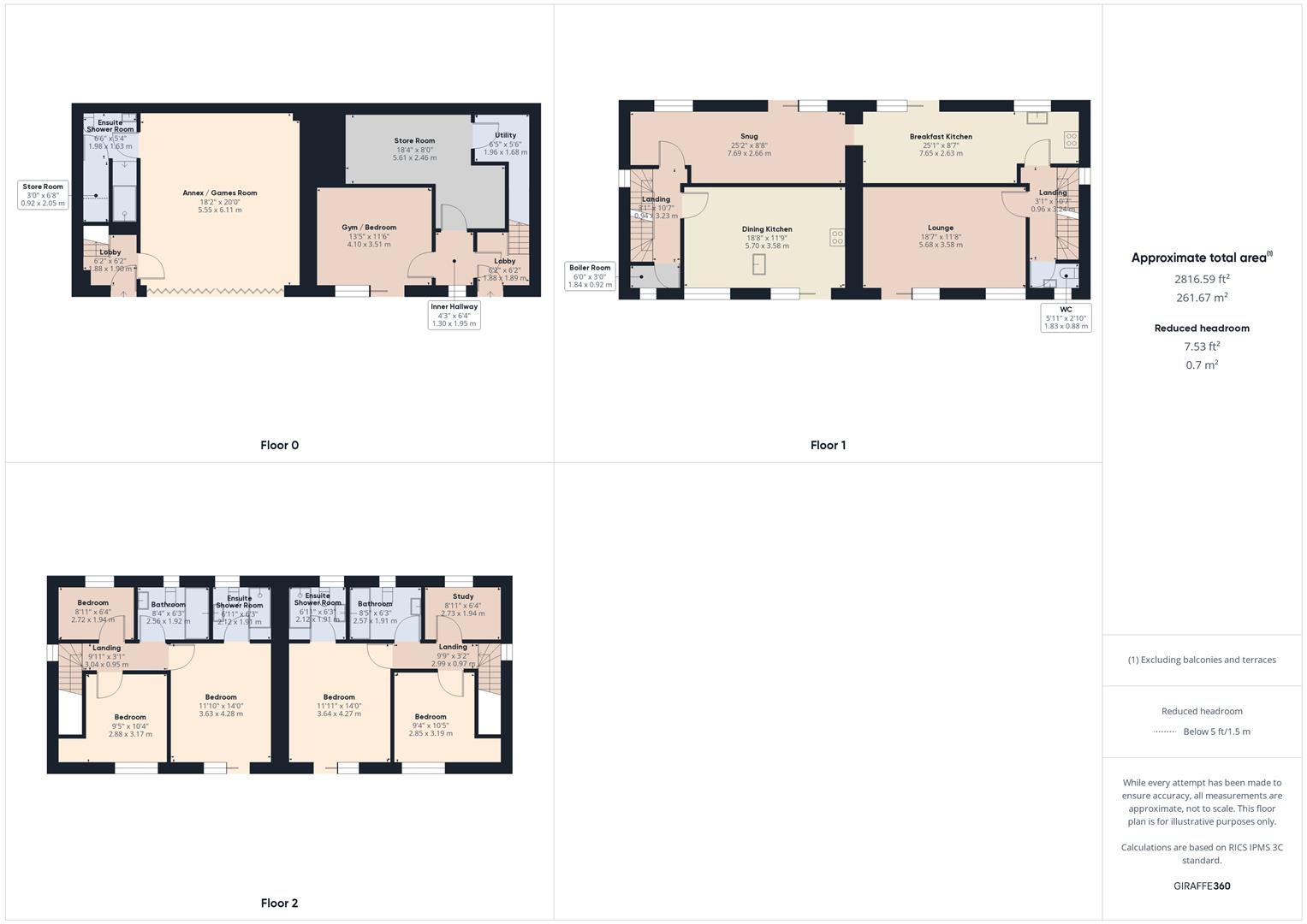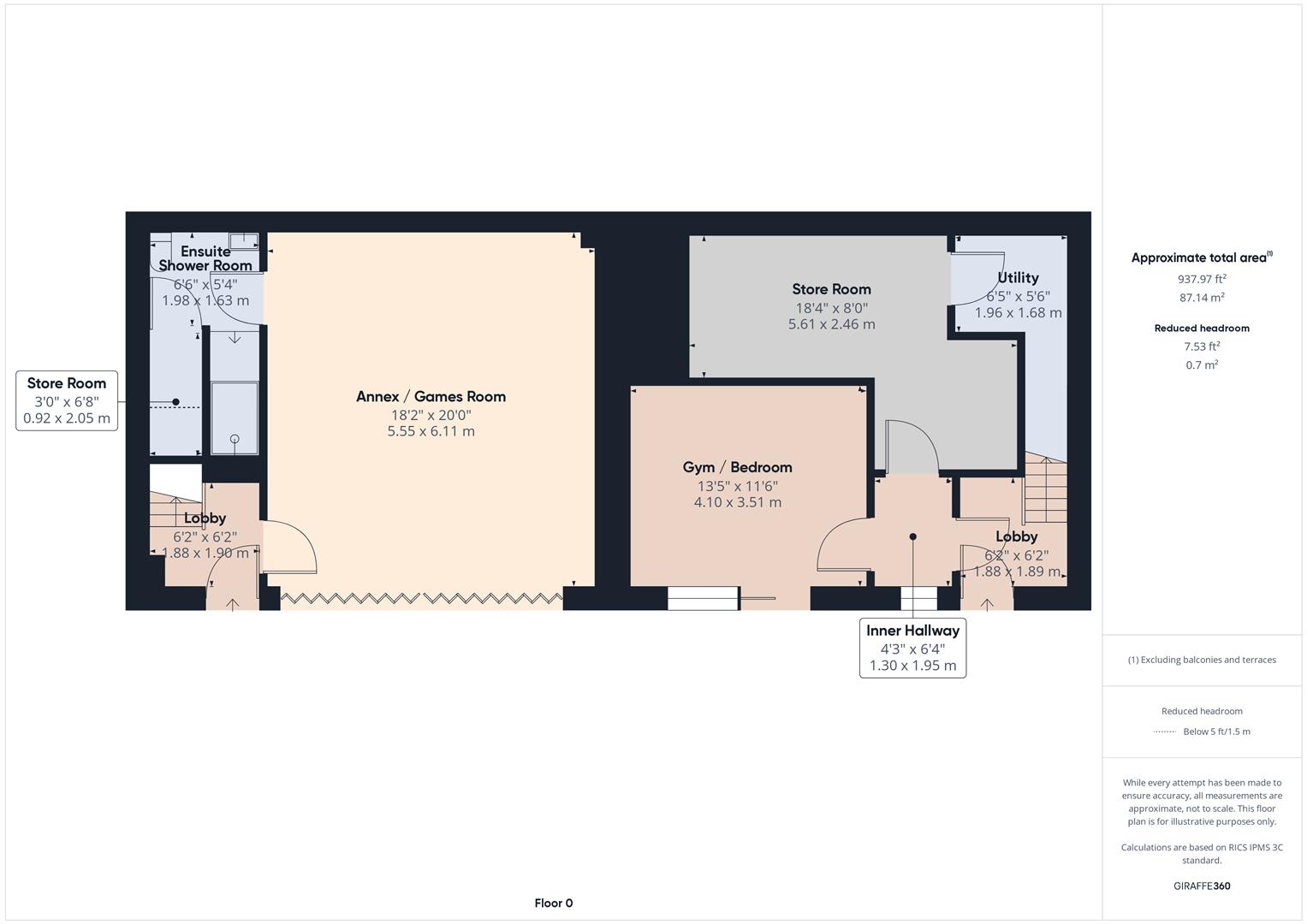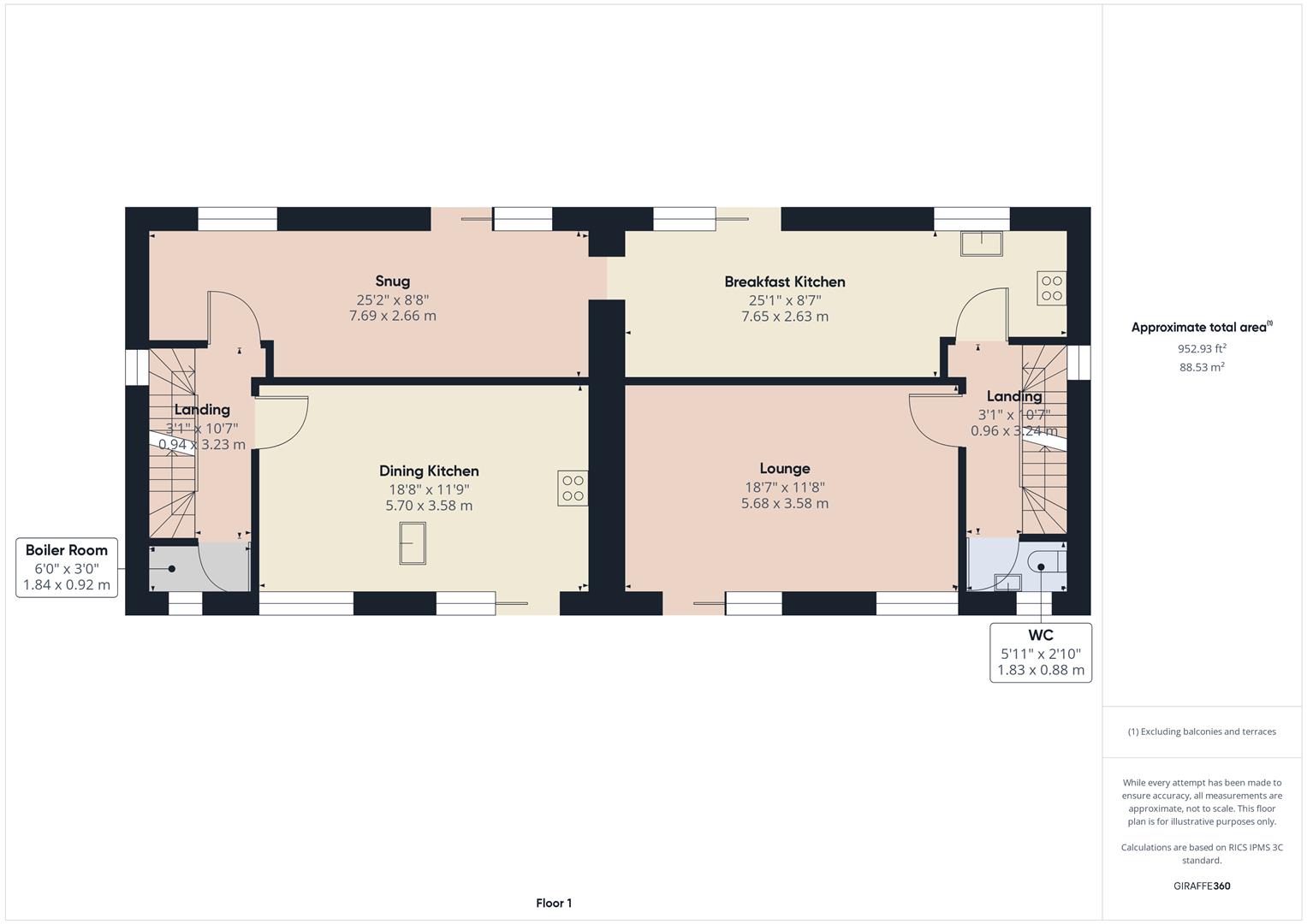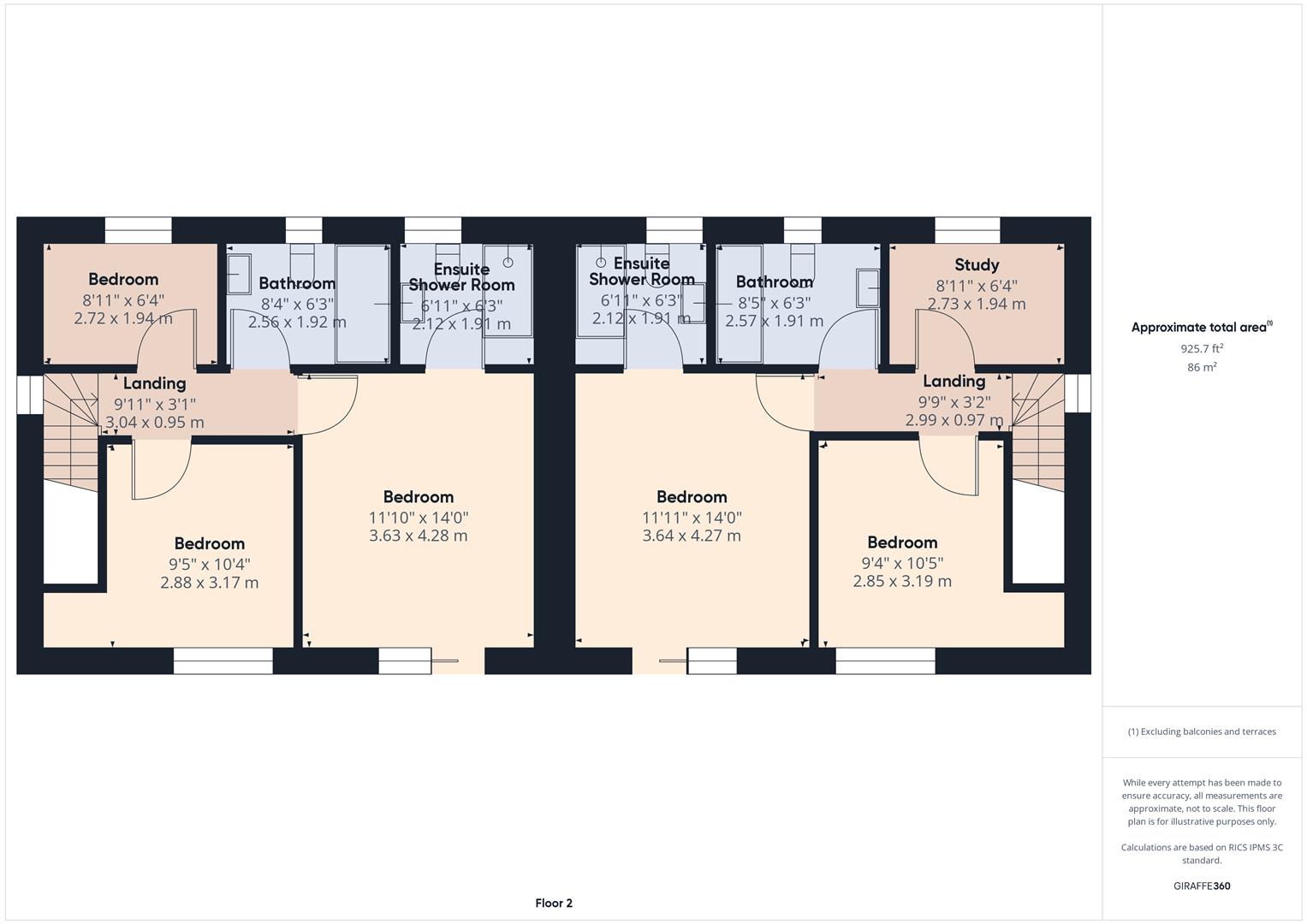- STONE BUILT DETACHED FAMILY HOME
- SIX DOUBLE BEDROOMS
- FOUR RECEPTION ROOMS
- DRIVEWAY FOR FIVE CARS
- WELL ESTABLISED REAR GARDEN
- POPULAR LOCATION
6 Bedroom Detached House for sale in Halifax
2800 SQ FT* 6 TO 8 BEDS* FLEXIBLE ACCOMMODATION* WALKING DISTANCE TO SKIRCOAT GREEN SHOPS AND AMENITIES* POTENTIAL ANNEX*
Sedis House is a versatile stone built detached family home boasting over 2,800 Sqft located in the popular residential area of Lower Skircoat Green. With impressive living accommodation over three floors and benefitting from underfloor heating throughout. This six-bedroomed, four reception roomed family home showcases spacious and flexible living with the potential for a self-contained Annex to the ground floor providing a versatile space for multi-generational living. This home needs to be viewed to be truly appreciated.
Internally the property briefly comprises of; two entrance lobby's, an inner hallway, a ground floor bedroom currently being used as the Gym, a spacious reception room currently being used as a games room and could potentially be converted to a self-contained annex, a downstairs shower room and a storage room with utility. The first floor boasts a spacious lounge, breakfast kitchen diner, snug and formal dining kitchen. Both second floors offer principal suites with en-suite shower rooms, a further four double bedrooms and two-family bathrooms.
Externally the property benefits from blocked paved parking for four cars with further space at the side for one car. A tiered rear garden with multiple terraces, well-kept lawn and an open timber constructed shed.
Location - Lower Skircoat Green is a sought-after location being close to the centres of both Halifax and Sowerby Bridge. Copley Wood is within walking distance to the centre of Skircoat Green where there are a variety of local amenities. There is a large supermarket a short drive away. Close to The Calderdale Royal Hospital. There is also the popular Manor Heath Park which is recognised as one of the best parks in the area with a tropical butterfly and botanical gardens having a full programme of events for all the family throughout the year, a cafe and play areas. There are excellent local schools nearby including The Gleddings Preparatory School. A bus route nearby. Trains from both Halifax and Sowerby Bridge have links to the cities of Manchester, Leeds, Bradford and the Halifax station has links to London.
General Information - Entry is gained via a Upvc glazed door giving access to the ground floor entrance hallway with open bolster staircase accessing the main living accommodation. An internal door to the left opens to the inner hallway with feature floor to ceiling feature glazing, tiled flooring and further access to a spacious reception/bedroom. Currently being used as the family gym benefitting from a Upvc double glazed sliding door and overlooks the front of the property.
To the rear of the property is a further reception room, currently being used as the storage room that gives access through to the utility room. Complimented with void and plumbing for an automatic washing machine, tiled flooring and ladder style heated chrome towel rail.
Stairs give access to the first-floor landing and the main living accommodation. A front facing formal lounge boasts a sliding door with iron Juliette balcony and a further feature gazed window.
Adjacent to the lounge is the modern, open plan, breakfast kitchen and diner. Boasting a range of white high gloss wall, drawer and floor mounted units complimented by mosaic tiled splashbacks and solid timber roll edged worksurfaces. A one and a half sink with drainer and mixer tap and a range of integrated appliances including electric fan oven, microwave, inset electric hop with stainless steel chimney extractor fan with inset spot lighting, integrated fridge freezer and void and plumbing for an automatic washing machine. The timber effect ceramic tiled flooring gives way to a dining area with a Upvc double glazed sliding door accessing the rear garden.
A further reception room, currently being used as the Snug which benefits from inset spot lighting and Upvc sliding door.
A further staircase accesses the second floor with accommodation and a cloakroom Including a low flush WC, a vanity sink unit with inset hand basin, and mixer tap.
The second-floor landing with loft access gives way to the principal bedroom. Boasting a double-glazed sliding door with Juliette balcony, timber effect tiled flooring and access to the ensuite bathroom. The ensuite boasts a mains powered walk in shower with rainfall shower head and glazed screen. Fully tiled walls and a low flush WC, a vanity unit with a marble top and vessel wash hand basin with mixer tap and drawer storage.
The two double bedrooms one of which currently being used as a study all benefit from underfloor heating. Completing this floors accommodation is the family bathroom comprises low flush WC, panelled bath with mains powered overhead shower and glazed screen and wall mounted vanity unit with inset handbasin, mixer tap and drawer storage. Stairs leading from the snug access a further landing giving way to the remaining accommodation along with a boiler room housing the properties condenser boiler.
From the landing, a second dining kitchen boasts a range of white high gloss wall, drawer and base units with complimentary solid oak worksurfaces and built in four ring induction hob with overhead stainless-steel chimney style extractor fan. A central breakfast island with an inset one and a half sink with drainer and a chrome flexi hosed mixer tap. Benefitting from a range of integrated appliances including electric fan oven, fridge freezer and microwave. Finished with Mosaic tiled splashbacks and tiled flooring with inset plinth lighting and a Upvc sliding door with iron Juliette balcony.
Steps descend from the landing to a second ground floor entrance hall with external access and internal door through to a large reception room currently being used as the games room. With the potential to be converted to a self-contained Annex, planning and building regulations permitted. This room boasts bi-folding double-glazed doors giving access to the front of the property. A three-piece ensuite shower room complimented with low flush WC, walk-in mains shower unit with rainfall shower head, tiled walls and floor with underfloor heating and a vanity unit with mixer tap. Finishing the room is a storage cupboard housing the hot water tank.
To the second floor, a suite mirroring the principal bedroom benefitting form a sliding door with Juliette balcony and ensuite shower room. With low flush WC, vanity unit with drawer storage and hand basin with mixer tap and a walk-in mains powered rainfall head and attachment shower finished with fully tiled walls.
Two further bedrooms and family bathroom all benefitting from underfloor heating complete the internal accommodation. With tiled walls, a low flush WC, a vanity sink unit benefitting with drawer storage and a waterfall mixer tap. An "L shaped" panel bath with overhead mains shower and glazed screen.
Externals - A blocked paved driveway provides parking for four cars with further parking for one car to the side elevation of the property. Stone flags steps give access to the glazed balcony and two timber constructed sheds. Stone steps ascend round the side elevation giving access to the rear.
The stone flagged pathway gives access to a tiered rear garden benefitting from a raised flower bed and herb garden. With timber steps giving way to the first decked terrace, perfect for entertaining and alfresco dining. Steps give access to a well-kept lawn and timber framed open shed with composite decking. A stone boundary wall runs the length of second tier and leads to a final composite decking area completing the rear garden.
Services - We understand that the property benefits from all mains services. Please note that none of the services have been tested by the agents, we would therefore strictly point out that all prospective purchasers must satisfy themselves as to their working order.
Directions - From Halifax town centre head down Huddersfield Road (A629) towards Calderdale Hospital. Take a right just after the hospital on to Dudwell Lane and continue until taking a left on to Copley Lane. You will find Sedis House on yourright-hand side.
For satellite navigation: HX3 0TJ
Property Ref: 693_33359400
Similar Properties
Crabtree Fold Barn, 2, Crabtree Fold, Hebden Bridge, HX7 8SN
4 Bedroom Character Property | Guide Price £575,000
Crabtree Fold Barn is an exceptional four-bedroom barn conversion, thoughtfully renovated to the highest standard. Nestl...
Lyndhurst Grove, Lyndhurst Grove Road, Brighouse, HD6 3SD
4 Bedroom Detached House | Offers in region of £575,000
Lyndhurst Grove is most imposing stone-built detached family home, sitting in a prominent position in a highly desirable...
26, Woodhouse Gardens, Brighouse, Yorkshire, HD6 3UH
4 Bedroom Detached House | Guide Price £550,000
Occupying a prominent and elevated position in a much sought-after location, 26 Woodhouse Gardens is an extended stone-b...
4, Whinney Field, Skircoat Green, West Yorkshire, HX3 0NP
5 Bedroom Terraced House | Guide Price £595,000
Internally, this elegant home retains its original charm with high ceilings, decorative coving, and sash windows. The gr...
141, Clough Lane, Brighouse, HD6 3QP
5 Bedroom Detached House | Guide Price £595,000
An excellent opportunity has arisen to purchase this extended, detached family home with well-planned five bedroom accom...
Cotton Tops Drive, Ripponden, Halifax
4 Bedroom Detached House | £615,000
A small freehold development comprising of just 24 properties set in a picturesque South facing location looking onto wo...

Charnock Bates (Halifax)
Lister Lane, Halifax, West Yorkshire, HX1 5AS
How much is your home worth?
Use our short form to request a valuation of your property.
Request a Valuation
