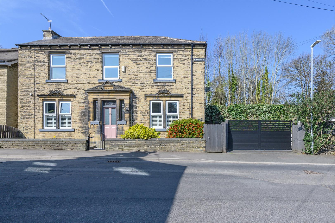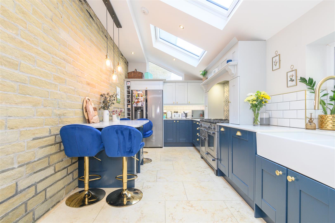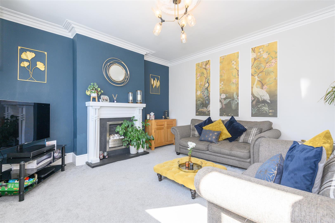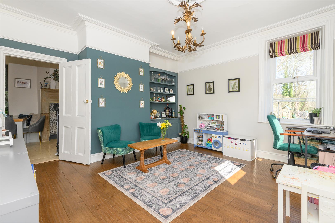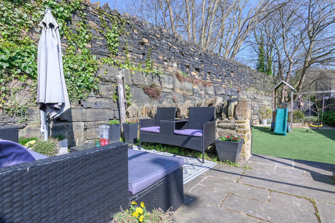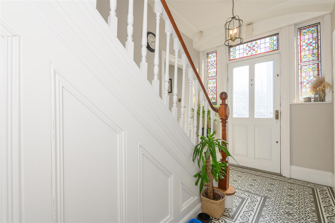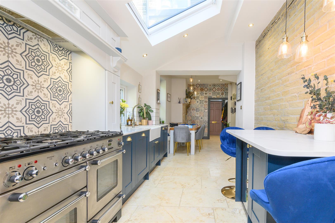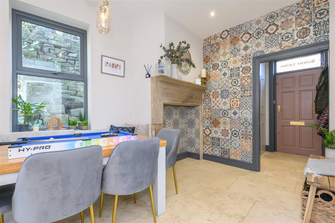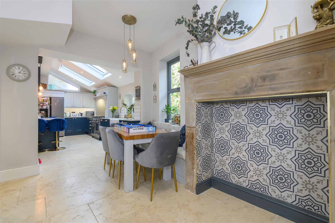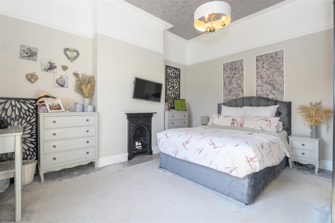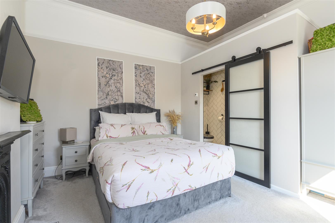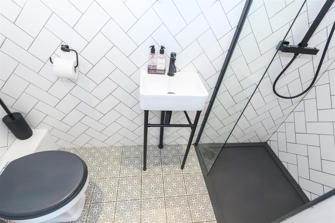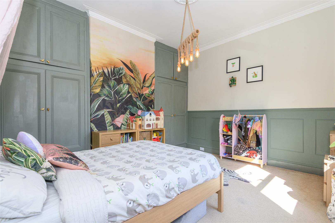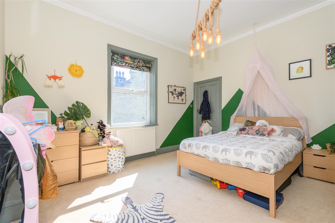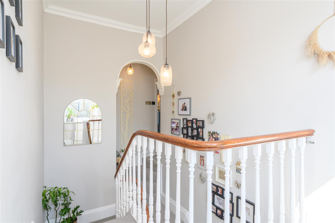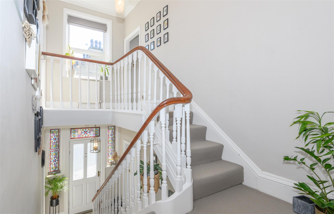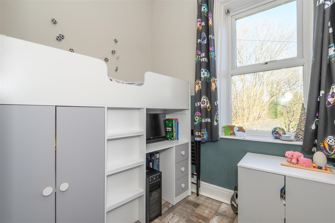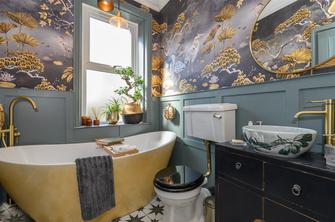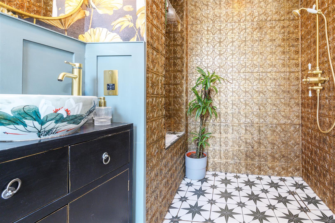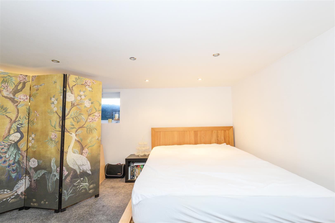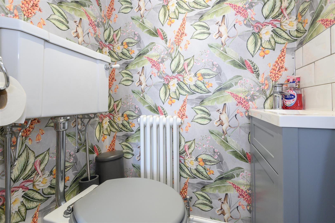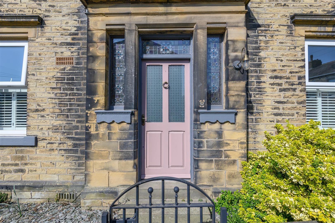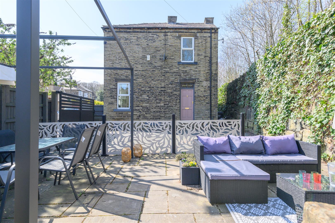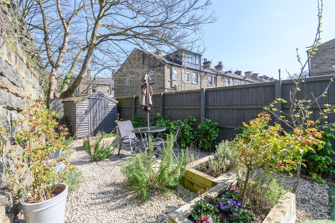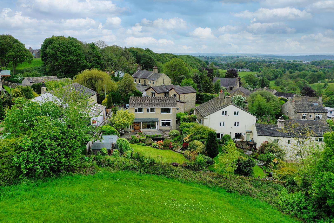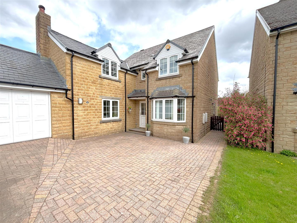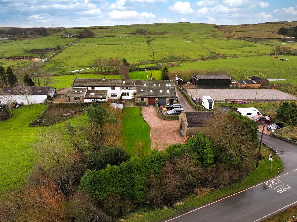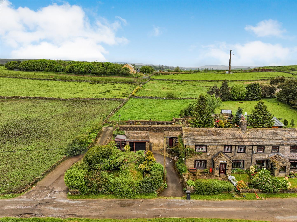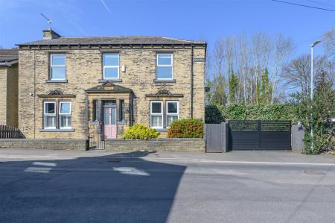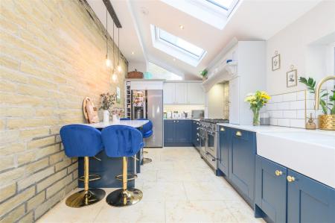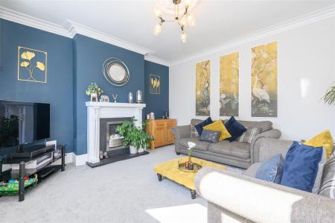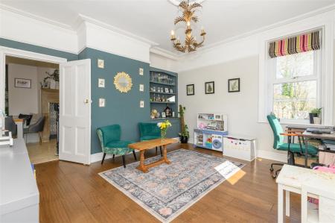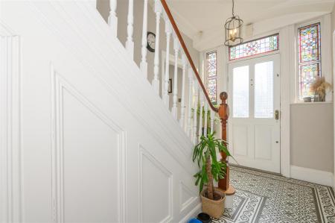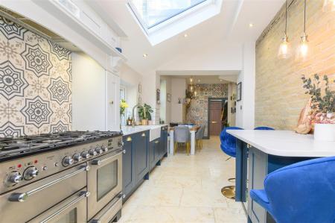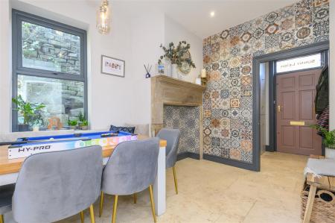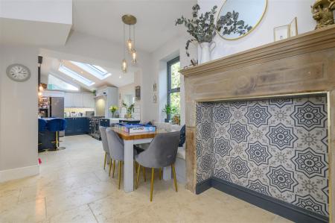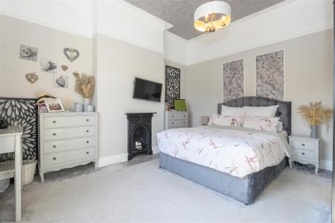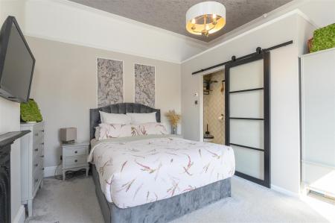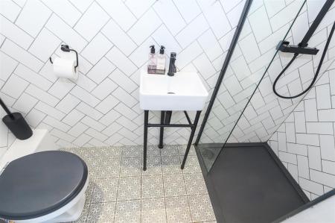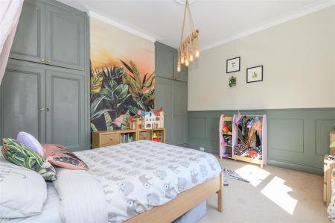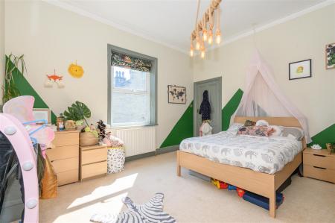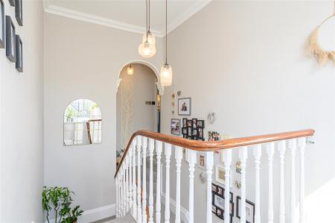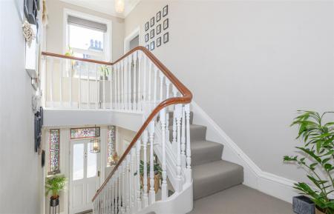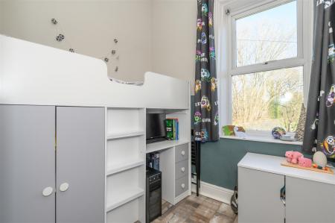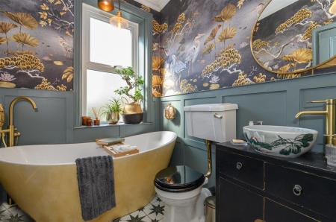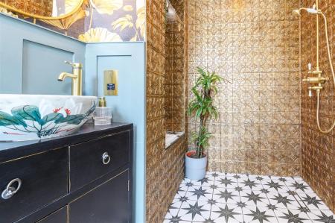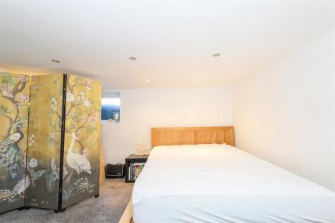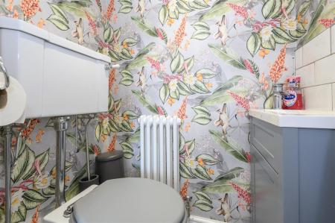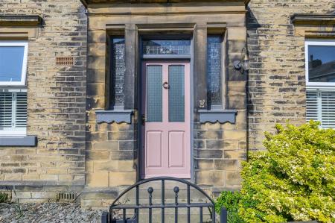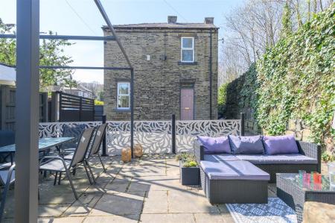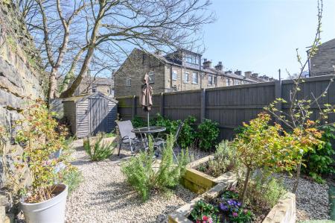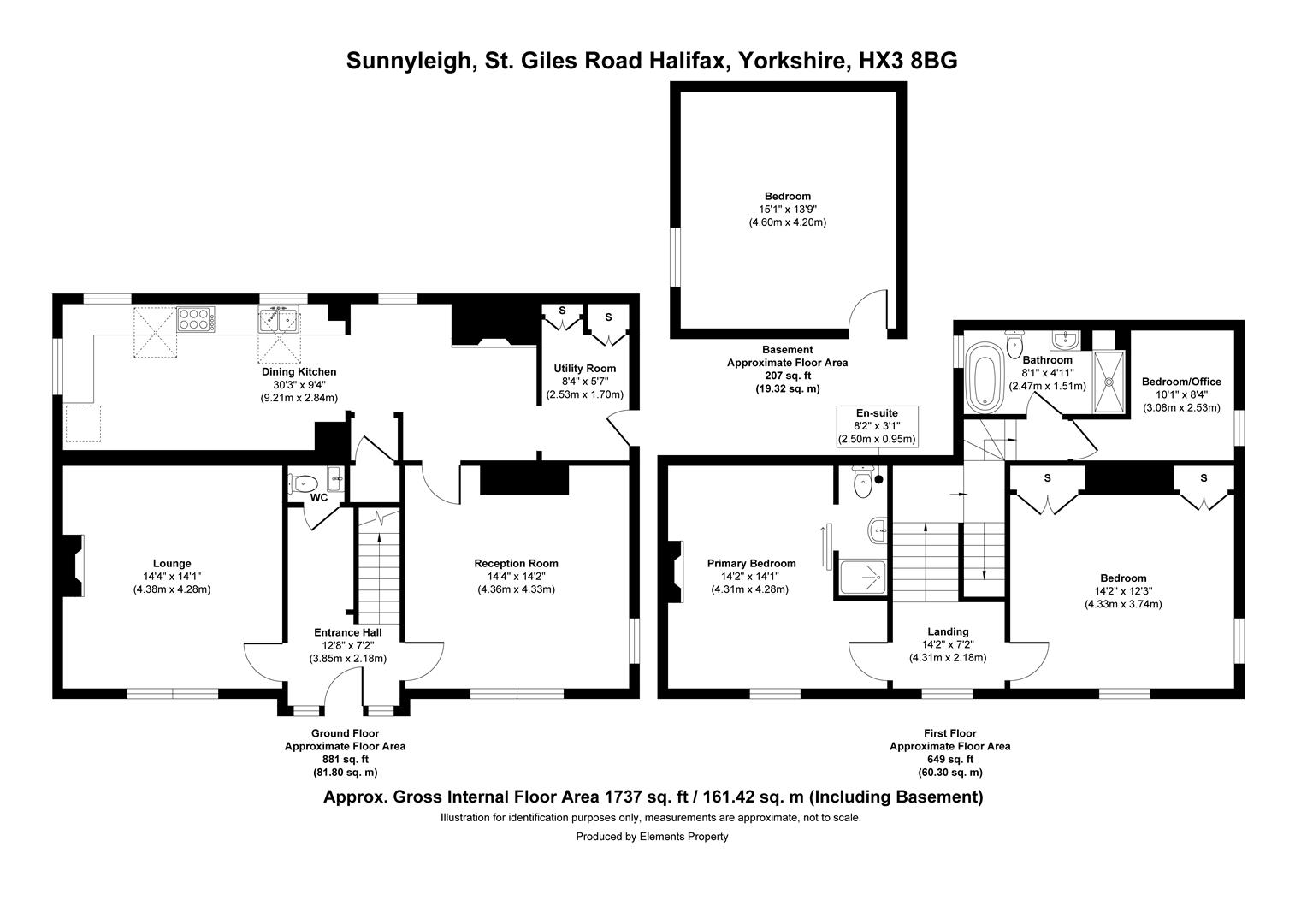- Detached Family Home
- Good Location
- Beautifully Renovated by the current vendors
- Versatile Cellar Space
- Parking for two cars
- Four Bedrooms
4 Bedroom Detached House for sale in Halifax
This elegant home features a welcoming entrance hall leading to two spacious reception rooms-one a cozy living area with a gas fire, the other a versatile space for dining or work. The extended kitchen, filled with natural light, boasts bespoke cabinetry, quartz worktops, a Range oven, and modern appliances, with underfloor heating for added comfort. A utility room provides extra storage and garden access, while a fully tanked cellar offers flexible additional space.
Upstairs, the main bedroom includes a charming fireplace and a stylish en-suite. A second double bedroom and a cozy single room share a luxurious family bathroom with a freestanding bath and walk-in shower. Blending period charm with modern comforts, this home is a perfect family retreat.
Externally, this beautifully designed property enjoys a well-appointed outdoor space, perfectly positioned just off the driveway. Bathed in sunlight throughout the warmer months, the garden serves as a serene retreat and a secure play area for children. A charming upper-level patio, framed by elegant dry-stone walling, creates a delightful setting for alfresco dining or morning coffee. The lower section of the garden features a lush astroturf lawn, offering a versatile space for outdoor gatherings, entertaining, or relaxation. Thoughtfully designed, this outdoor haven combines practicality with aesthetic appeal, making it a true extension of the home's living space.
Location - The property is positioned on St Giles Road ideally situated for a wide range of amenities in Hipperholme that includes a number of independent retailers along with a Tesco Express and Co-op, doctors' surgery and a number of established restaurants and traditional public houses. The area is extremely popular with families as the area boasts numerous local leisure facilities including Lightcliffe Golf Club, Brighouse swimming baths and the surrounding local countryside has numerous public footpaths and bridleways ideal for keen walkers, cyclists, and those with equestrian interests. The area also boasts excellent commuter links with access to the M62 motorway network providing road links to the northern business centres of Leeds and Manchester, whilst rail services are available from Brighouse and Halifax providing regular connecting services across the UK.
General Information - Access to this wonderful double-fronted family home is gained through a solid timber and stained-glass door. Upon entry, you are welcomed into a beautifully decorated entrance hall with decorative tiled flooring and an open, airy feel. The staircase ahead leads to the first-floor accommodation, while two reception rooms flank either side of the hallway. Straight ahead is the downstairs w/c finished with wall mounted sink.
The reception room to the left serves as the main living area, thoughtfully designed by the current vendor to create a warm and inviting atmosphere. A gas fire set within a marble surround acts as a striking focal point, while bespoke wooden window shutters provide privacy without compromising the natural light that floods the space throughout the day.
To the right, the second reception room is currently used as an office but offers excellent versatility as a dining or entertainment area. This space seamlessly connects to the newly extended kitchen and utility area, featuring built-in cabinetry and a delightful garden view.
The kitchen is a stunning highlight of the home, bathed in natural light from overhead skylights. Fully fitted with bespoke-designed base, wall, and drawer units, it boasts contrasting quartz worktops that enhance both luxury and durability. A Range oven is housed within a striking over-mantle, adding character and maximizing storage. Additional features include an integrated dishwasher, a double Belfast sink with a mixer tap, breakfast island with integrated wine fridge and space with power provisions for an American-style fridge freezer. The kitchen is further enhanced by wet underfloor heating, ensuring comfort throughout the year.
Adjacent to the kitchen, the utility room offers convenient plumbing for a washer and dryer, along with built-in cabinetry for ample storage. This space also provides access to the external area, enhancing practicality.
Descending from the kitchen, the fully tanked cellar presents a versatile additional space. Currently used for storage, it is equipped with electricity and heating, making it suitable for use as an office or a guest bedroom.
This beautifully presented home effortlessly combines character, practicality, and modern comfort, making it a truly desirable family residence.
Rising to the first-floor accommodation where you will find two double bedrooms that look out onto the front elevation along with single bedroom and family bathroom.
The main bedroom is generously sized and features a beautifully decorated en-suite, complete with a walk-in shower, W/C, and wall-mounted sink. A charming feature fireplace adds character to the space.
The second bedroom of similar size is located across the hallway and offers lovely views over the front elevation.
The family bathroom, positioned at the top of the stairs, is elegantly designed. It boasts a freestanding bath, a decorative sink, a W/C, and a walk-in shower with a built-in shower seat and niche-perfect for storage.
Adjacent to the family bathroom is the third bedroom, the space enjoys an outlook onto the garden.
This beautifully presented home effortlessly combines character, practicality, and modern comfort, making it a truly desirable family residence.
Externals - Externally, the property boasts a well-designed outdoor space situated just off the driveway. The garden enjoys ample sunlight during the warmer months, making it a perfect retreat for relaxation and a secure play area for children. A charming patio at the upper level, framed by elegant dry-stone walling, provides an ideal setting for outdoor dining, while the lower section features an astroturf lawn, creating a versatile space for both leisure and entertainment.
Services - We understand that the property benefits from all mains services. Please note that none of the services have been tested by the agents, we would therefore strictly point out that all prospective purchasers must satisfy themselves as to their working order.
Directions - Head east on Lister Ln towards Stead St. Turn left onto Cow Green/A629. Continue to follow A629.Turn left onto Orange St/A629. At the roundabout, take the 2nd exit onto Burdock Way/A58 Continue to follow A58 for1.4 miles. Use the right side lane to turn slightly right onto Leeds Rd. Continue to follow A58 for 1.2 miles. Turn right onto Wakefield Rd/A649 for 0.4 miles. Turn right on to St. Giles Road and the property will be in your right-hand side.
Property Ref: 693_33812363
Similar Properties
The Spinney, 16, Queens Road, Norwood Green, Halifax, HX3 8RA
3 Bedroom Detached House | Guide Price £450,000
Nestled on an exclusive location within the highly desirable village location of Norwood Green. Boasting far reaching pi...
Norcroft, 21 St. Albans Road, Skircoat Green, HX3 0ND
4 Bedroom Semi-Detached House | Offers in excess of £450,000
Situated in the much sought-after location of Skircoat Green, offering spacious accommodation alongside a generous, land...
10, Carding Mill, Old Town Mill Lane, Old Town, Hebden Bridge, HX7 8SW
2 Bedroom House | Offers Over £450,000
Phase two of the Old Town Mill development, known as Carding Mill, comprises ten properties set over five floors of the...
Park Stone Rise, Shelf, Halifax
5 Bedroom Detached House | Guide Price £475,000
Tucked away at the end of a quiet, sought-after cul-de-sac in Shelf, 28 Park Stone Rise is a spacious and stylishly pres...
Lane Bottom Barn, Trough Lane, Denholme, Bradford, BD13 4NB
3 Bedroom Cottage | Guide Price £475,000
Occupying a generous plot in a rural setting, surrounded by neighbouring countryside, Lane Bottom Barn is a stone-built...
Windsway Cottage, Coal Lane, Ogden, Halifax, HX2 9PG
4 Bedroom House | Offers Over £475,000
Occupying a generous plot of approximately 0.524-acres, in a highly desirable location, offering a rural setting surroun...

Charnock Bates (Halifax)
Lister Lane, Halifax, West Yorkshire, HX1 5AS
How much is your home worth?
Use our short form to request a valuation of your property.
Request a Valuation
