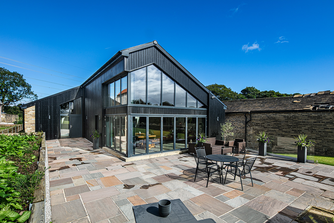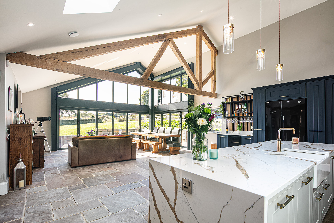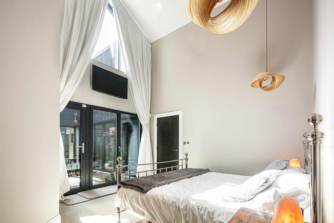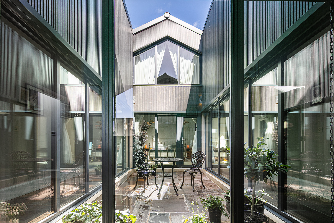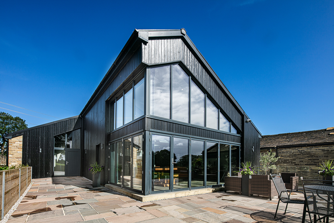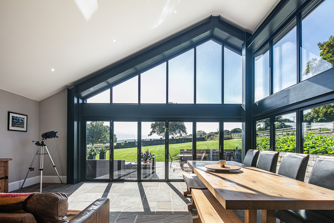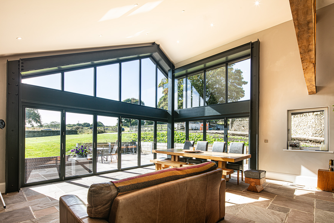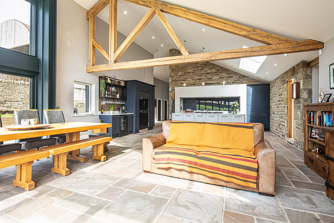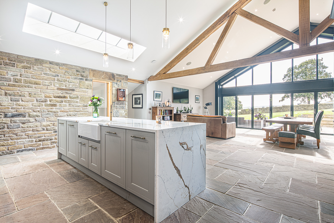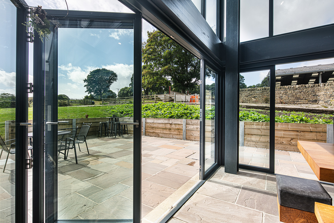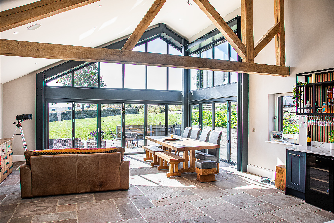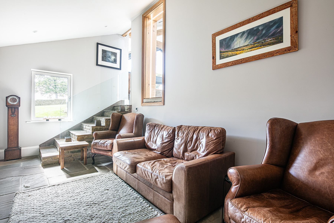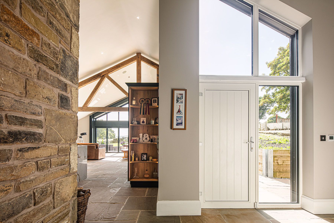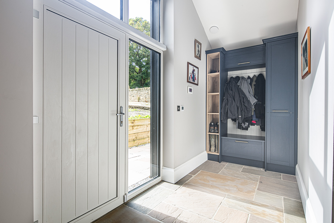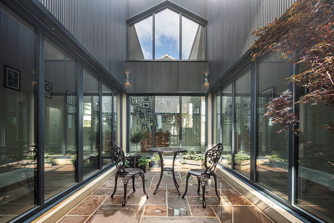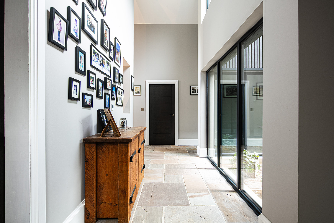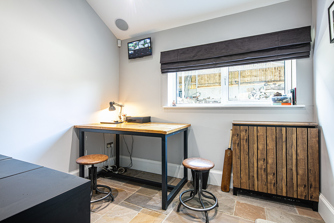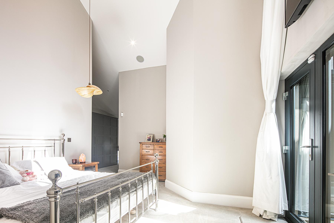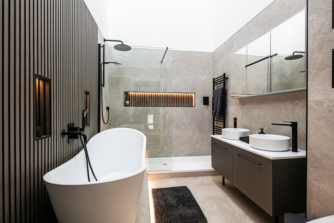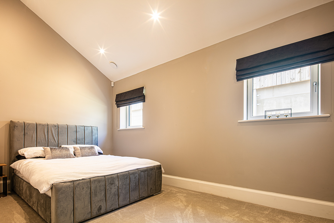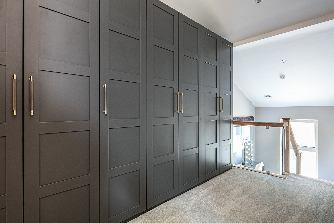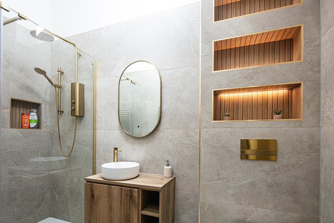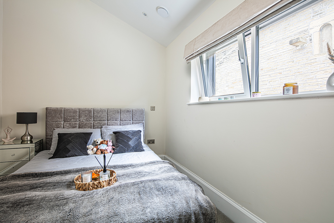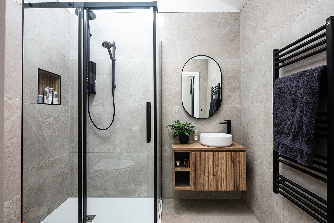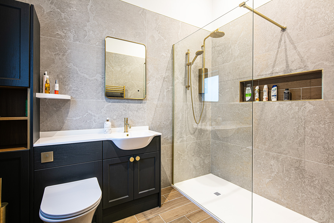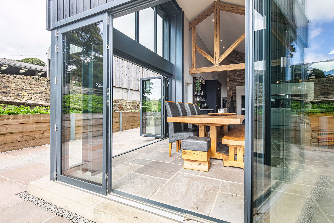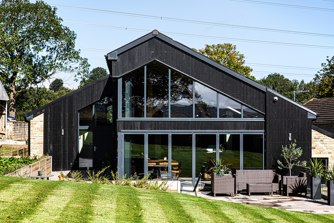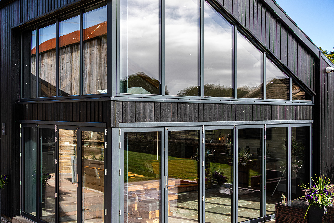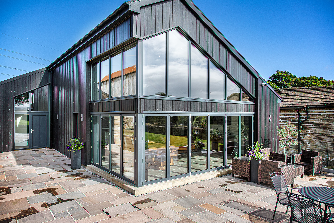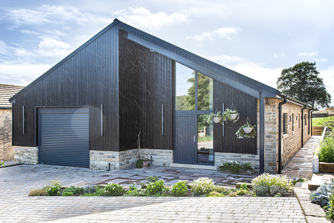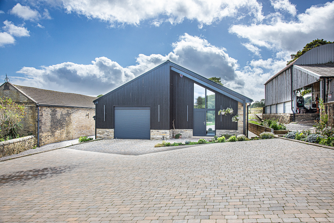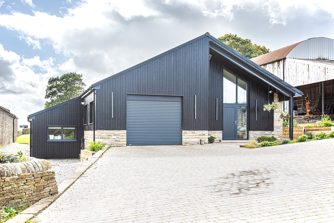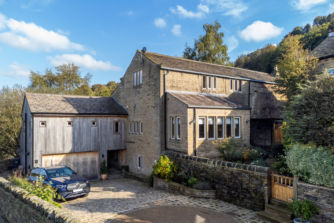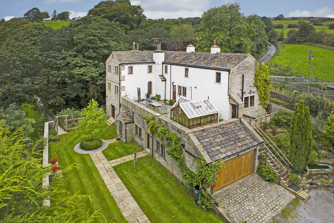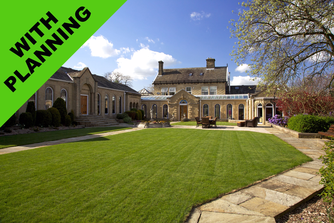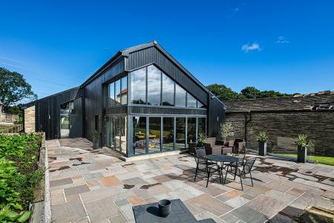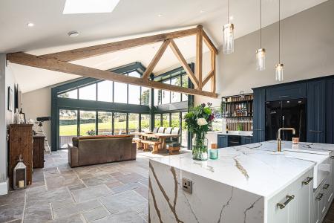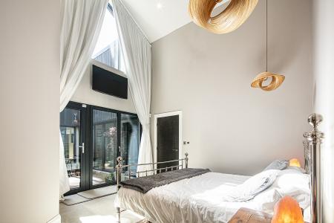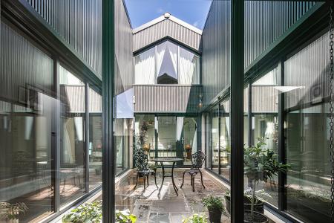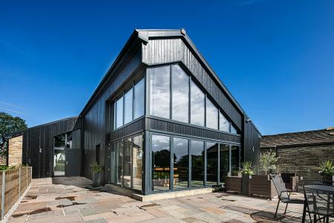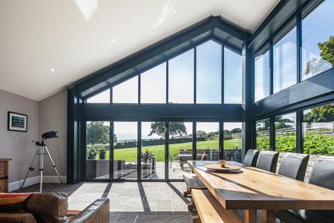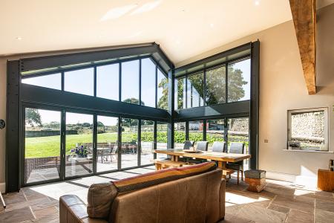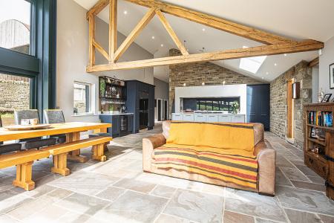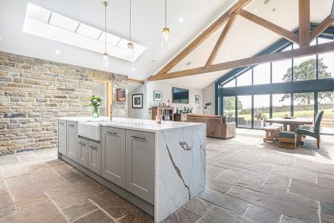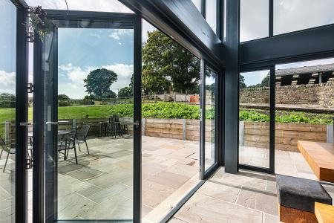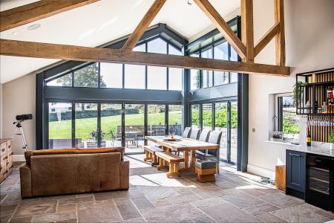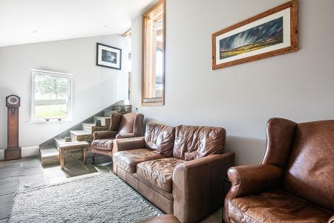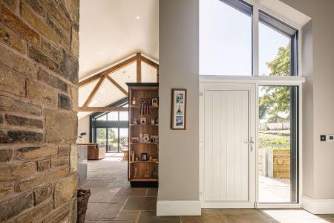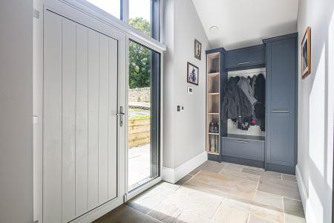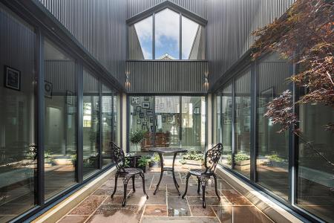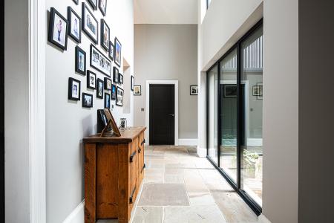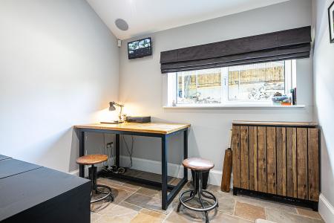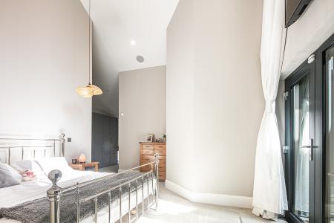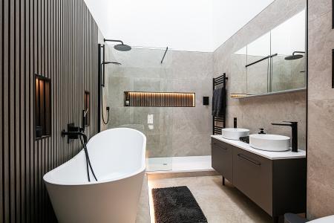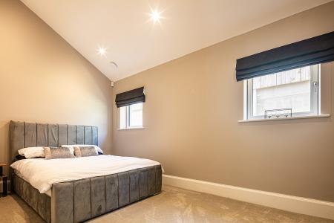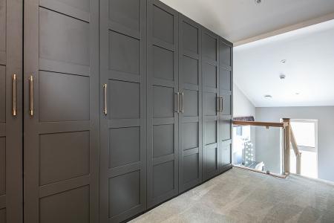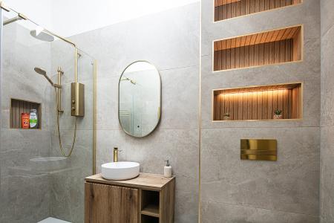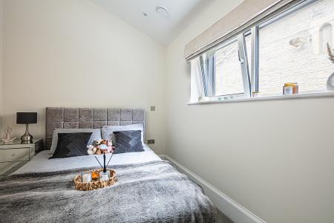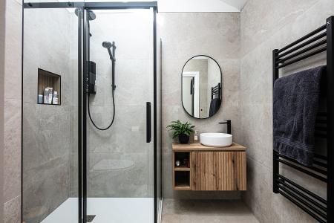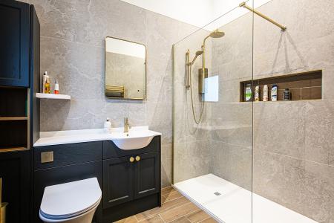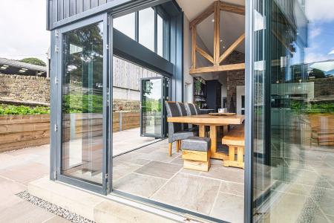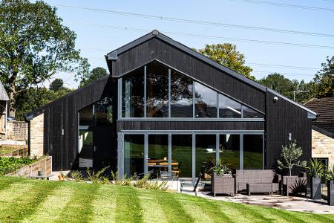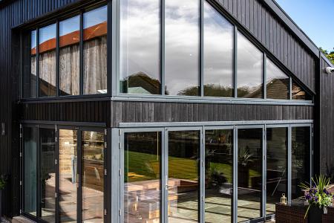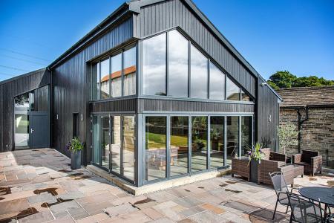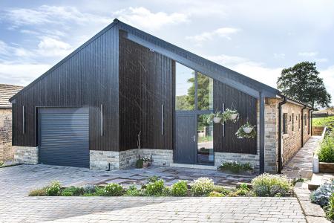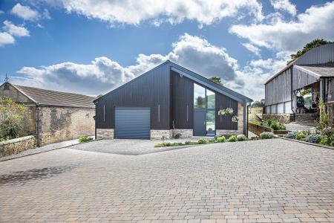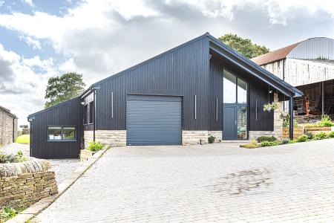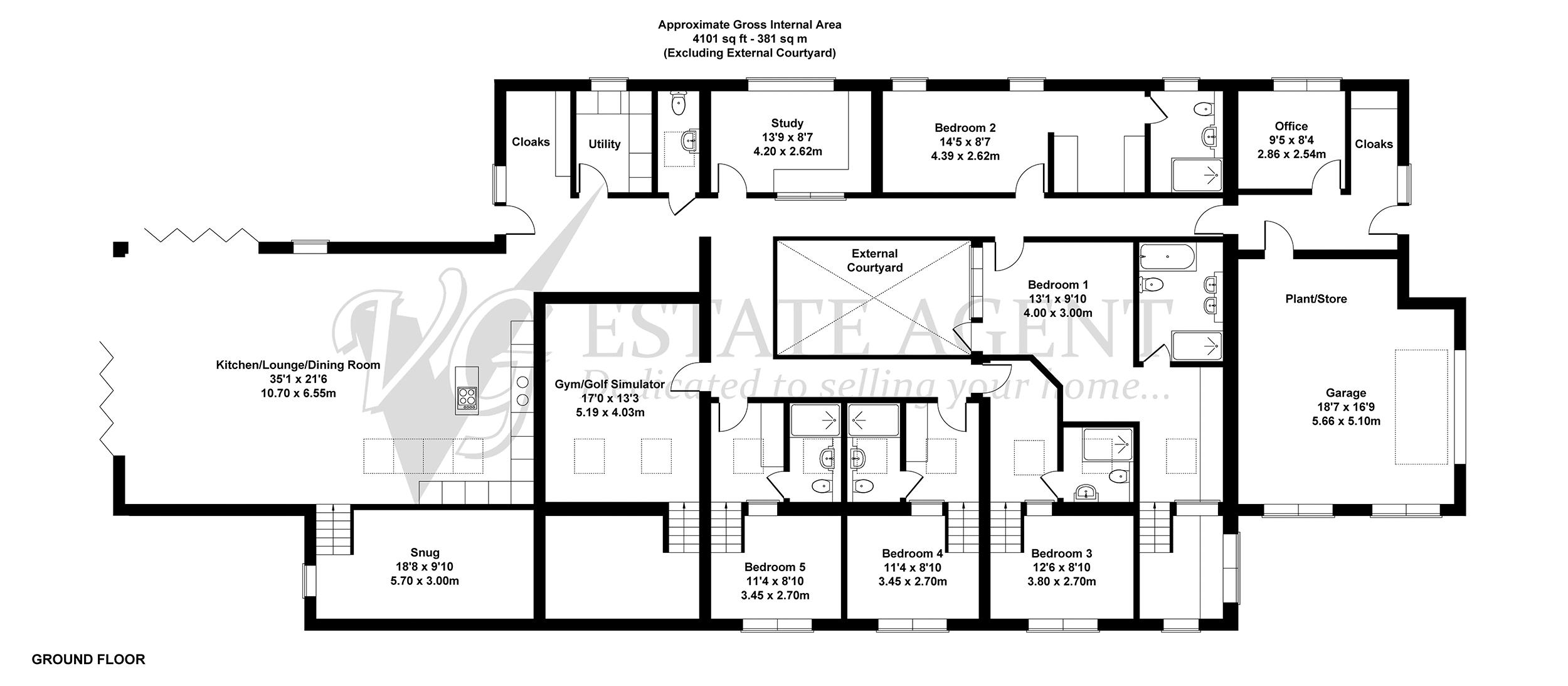- STUNNING BARN CONVERSION IN TRANQUIL GREENBELT SETTING
- SPANNING 4,000 SQ FT OF SPACE WITH EXCEPTIONAL ENERGY EFFICIENCY
- SOLAR PANELS, BATTERY STORAGE & HEAT RECOVERY SYSTEM
- SPACIOUS OPEN PLAN LIVING AREA & SEPARATE SNUG
- FIVE EN-SUITE BEDROOMS
- STUDY, OFFICE, UTILITY ROOM & INTERNAL COURTYARD
- SUPERB GYM / GOLF SIMULATOR
- LARGE PAVED DRIVEWAY & GENEROUS GARAGE WITH REMOTE ELECTRIC DOOR
- IDEAL FOR EQUESTRIAN USE WITH OVER 7 HECTARES OF PADDOCKS
- SURROUNDED BY BREATHTAKING COUNTRYSIDE
5 Bedroom Barn Conversion for sale in Halifax
This stunning 5-bedroom barn combines modern luxury with eco-friendly design in a tranquil greenbelt setting. Spanning 4000 sq. ft., the property features solar panels, battery storage, and a mechanical ventilation heat recovery system for exceptional energy efficiency meeting Passivhaus standards, offering superb insulation and minimal running costs.
The spacious open-plan living area is bathed in natural light, thanks to large glazed elevations and a central courtyard atrium, making it perfect for family living and entertaining.
Surrounded by breathtaking countryside, the property is less than 15 minutes from Halifax, Brighouse, and the M62.
The barn features five ensuite bedrooms and is impeccably presented throughout. A versatile leisure room, currently used as a gym, is designed to accommodate a golf simulator, catering to active lifestyles.
For equestrian enthusiasts, paddocks across four fields provide ample space for horses or outdoor pursuits. Combining sustainable, stylish living with excellent connectivity and unmatched natural beauty, this bespoke home is an extraordinary opportunity to enjoy the best of rural and modern life.
GROUND FLOOR
Entrance Hall
Open Plan Living Dining Kitchen
Snug
Five Ensuite Bedrooms
Study
Office
Gym
Utility Room
Internal Courtyard
COUNCIL TAX BAND
C
INTERNAL
This bespoke barn at Ashday Hall Farm combines modern luxury with exceptional energy efficiency, offering 4000 sq. ft. of meticulously designed living space. The home features a spacious open-plan layout, ideal for family living and entertaining. Large glazed elevations and a central courtyard atrium allow natural light to flood the interiors, creating a bright and welcoming atmosphere throughout. Designed with sustainability in mind, highly energy efficient design choices, ensure minimal running costs and a reduced environmental footprint.
The beautifully presented property seamlessly blends functionality, elegance, and environmental responsibility. Boasting a total of five ensuite bedrooms and the large leisure room, currently used as a gym but scaled to accommodate a golf simulator.
EXTERNAL
Set in a peaceful greenbelt location, the property is surrounded by lush countryside and enjoys breathtaking views. Outside, the property includes over 7 hectares of paddocks spread across four fields, making it an ideal choice for equestrian enthusiasts or anyone seeking expansive outdoor space.
The approach to the barn is through electric gates which open on to a large paved driveway providing ample parking for several vehicles as well a generous garage with remotely activated electric door.
LOCATION
Despite its secluded feel, Ashday Hall Farm benefits from excellent connectivity. Located less than 15 minutes from Halifax, Brighouse, and the M62, the property provides easy access to nearby towns and cities, as well as major transport routes. This ensures a convenient commute or access to urban amenities, including shopping, dining, and leisure activities. The unique combination of its private rural setting, sustainable features, and excellent location makes this property a truly special opportunity.
SERVICES
The property is connected to mains electricity, gas and water. It also benefits from private drainage via a septic tank.
TENURE
Freehold.
DIRECTIONS
From VG Estate Agents in Ripponden, head north-east on Oldham Road (A672) towards Rochdale Road (A58), then turn right onto Elland Road (B6113). Follow B6113 for 4.1 miles. In West Vale turn left onto Stainland Road (B6112) and continue for 0.8 miles. At the roundabout, take the first exit to stay on Stainland Road, then turn right onto Stainland Road and merge onto Huddersfield Road (A629). Take a right onto Jubilee Road, followed by a right onto Backhold Lane. Continue on Backhold Lane, then turn left onto Park Lane. Stay on Park Lane, then continue onto Change Lane, West Lane, and finally turn right onto Ashday Lane, Ashday Hall Farm will be on your right after 0.5 miles.
IMPORTANT NOTICE
These particulars are produced in good faith, but are intended to be a general guide only and do not constitute any part of an offer or contract. No person in the employment of VG Estate Agent has any authority to make any representation of warranty whatsoever in relation to the property. Photographs are reproduced for general information only and do not imply that any item is included for sale with the property. All measurements are approximate. Sketch plan not to scale and for identification only. The placement and size of all walls, doors, windows, staircases and fixtures are only approximate and cannot be relied upon as anything other than an illustration for guidance purposes only.
MONEY LAUNDERING REGULATIONS
In order to comply with the ‘Money Laundering, Terrorist Financing and Transfer of Funds (Information on the Payer) Regulations 2017’, intending purchasers will be asked to produce identification documentation and we would ask for your co-operation in order that there will be no delay in agreeing the sale.
Kitchen/Lounge/Dining Room
35' 1'' x 21' 6'' (10.7m x 6.55m)
Snug
18' 8'' x 9' 10'' (5.7m x 3.0m)
Study
13' 9'' x 8' 7'' (4.2m x 2.62m)
Office
9' 5'' x 8' 8'' (2.86m x 2.64m)
Utility Room
Bedroom 1
13' 1'' x 9' 10'' (4.00m x 3.00m)
With 5-piece en-suite bathroom
Bedroom 2
14' 5'' x 8' 7'' (4.39m x 2.62m)
With 3-piece en-suite shower room
Bedroom 3
12' 6'' x 8' 10'' (3.80m x 2.70m)
With 3-piece en-suite shower room
Bedroom 4
11' 4'' x 8' 10'' (3.45m x 2.7m)
With 3-piece en-suite shower room
Bedroom 5
11' 4'' x 8' 10'' (3.45m x 2.7m)
With 3-piece en-suite shower room
Gym / Golf Simulator
20' 4'' x 13' 3'' (6.19m x 4.03m)
Garage / Plant Room
18' 7'' x 16' 9'' (5.66m x 5.10m)
Important information
This is a Freehold property.
Property Ref: EAXML10441_12490538
Similar Properties
Bank House Cottage, Beestonley Lane, Stainland HX4 9PS
5 Bedroom House | Asking Price £1,400,000
Set in a scenic valley near the desirable village of Barkisland, Bank House Cottage blends modern comfort with period ch...
Penny Hill Cottage, Steele Lane, Barkisland, HX4 9PZ
4 Bedroom House | Asking Price £1,250,000
Situated in a large garden plot and enjoying an elevated position with fine rural views, Penny Hill Cottage is a substan...
Rycliffe House, Halifax Road, Ripponden, HX6 4AH
Land | Guide Price £1,250,000
RESIDENTIAL DEVELOPMENT OPPORTUNITY Rycliffe House is a Georgian period residence standing in extensive grounds in the...
Ashlea, 19 Woodhouse Lane, Brighouse HD6 3TH
Land | Guide Price £1,700,000
RESIDENTIAL DEVELOPMENT OPPORTUNITY A superb late Victorian House built around 1900, which stands in 1.34 acres of lan...

VG Estate Agent (Ripponden)
Halifax Road, Ripponden, West Yorkshire, HX6 4DA
How much is your home worth?
Use our short form to request a valuation of your property.
Request a Valuation
