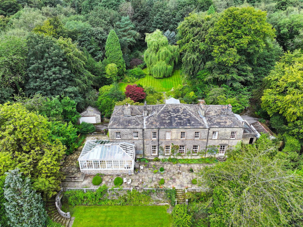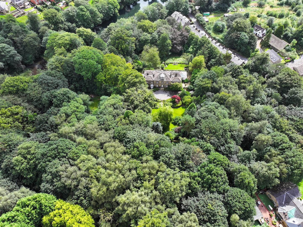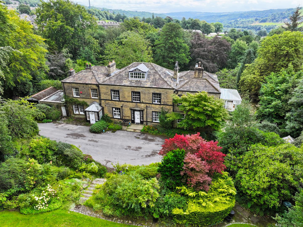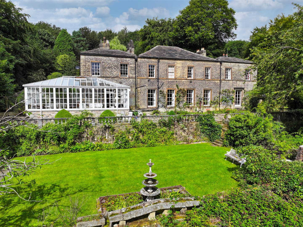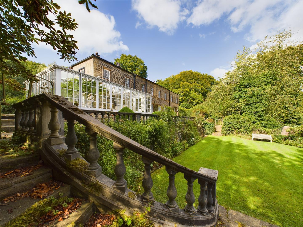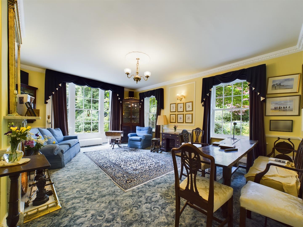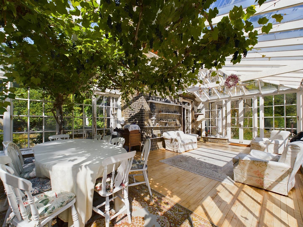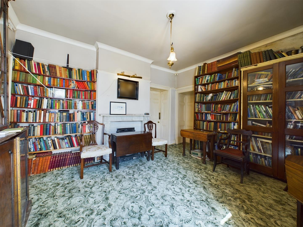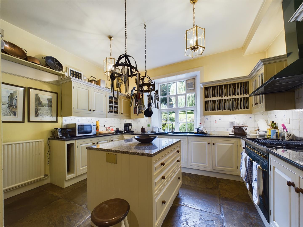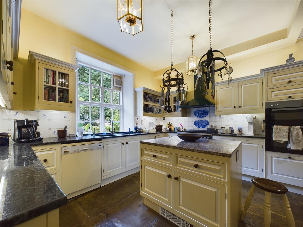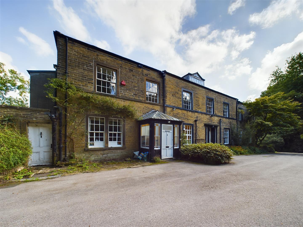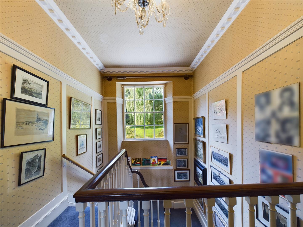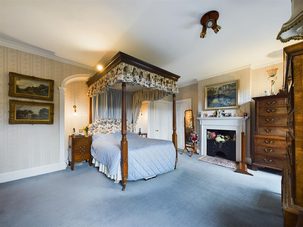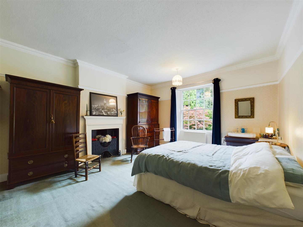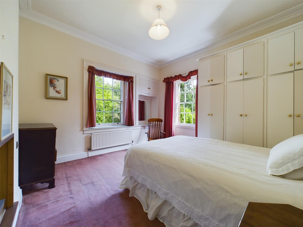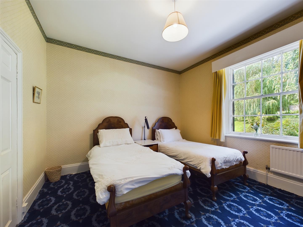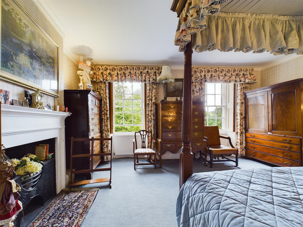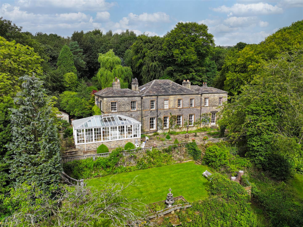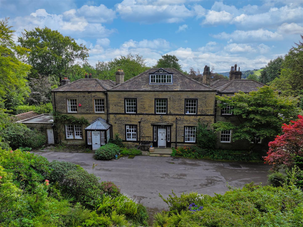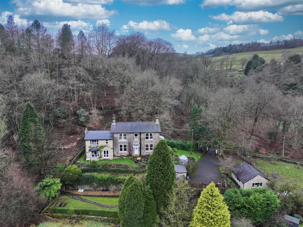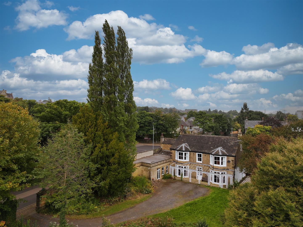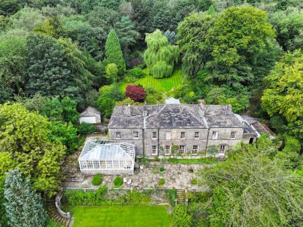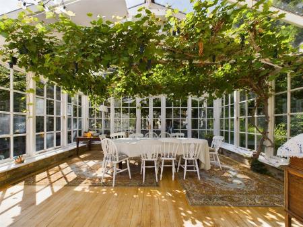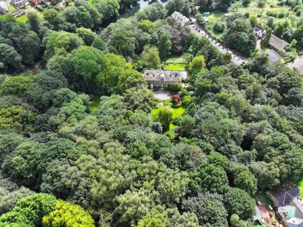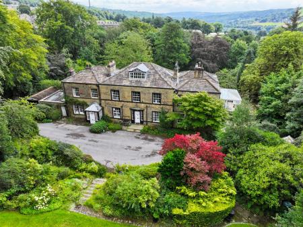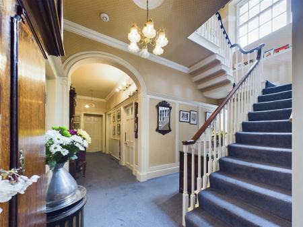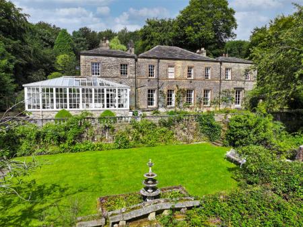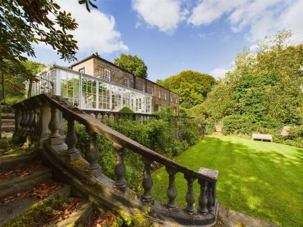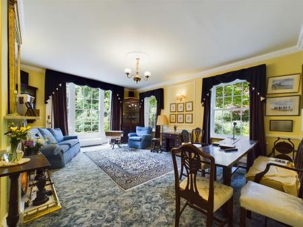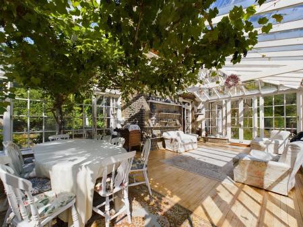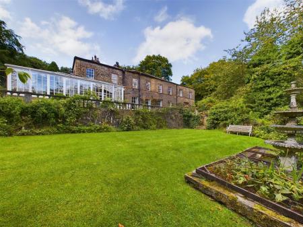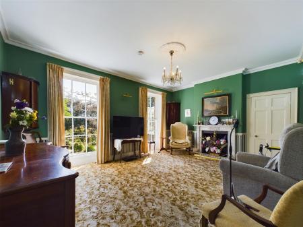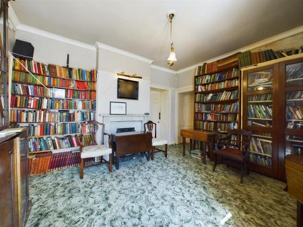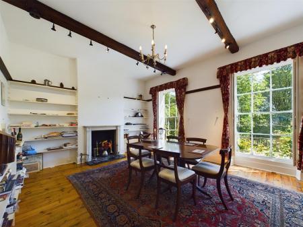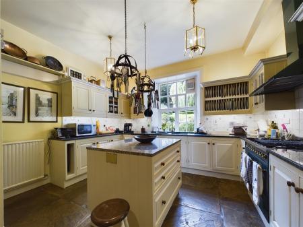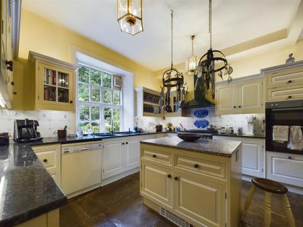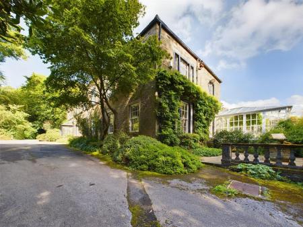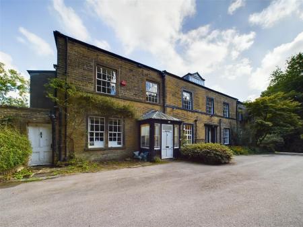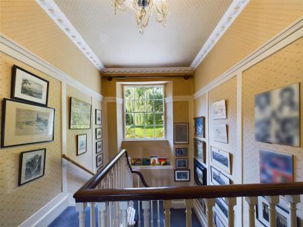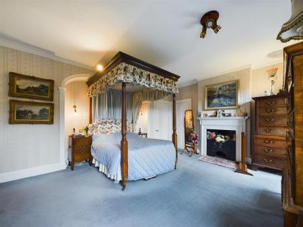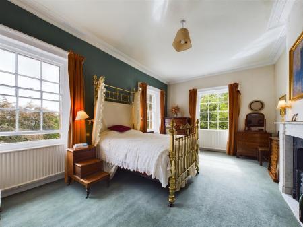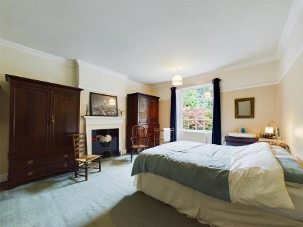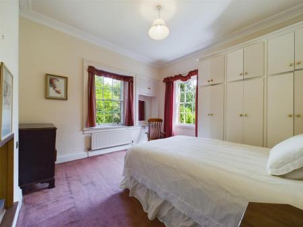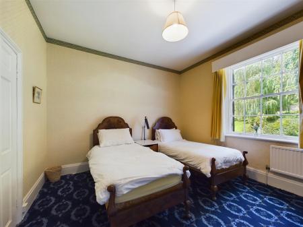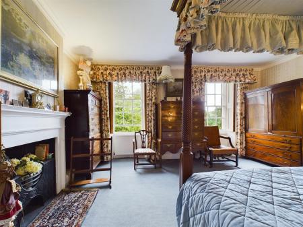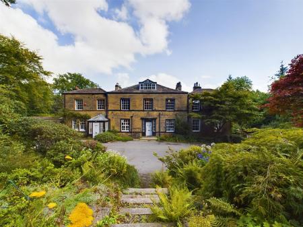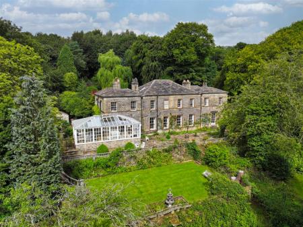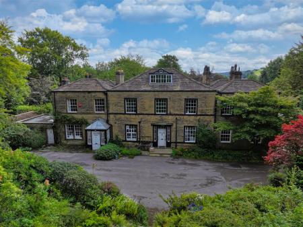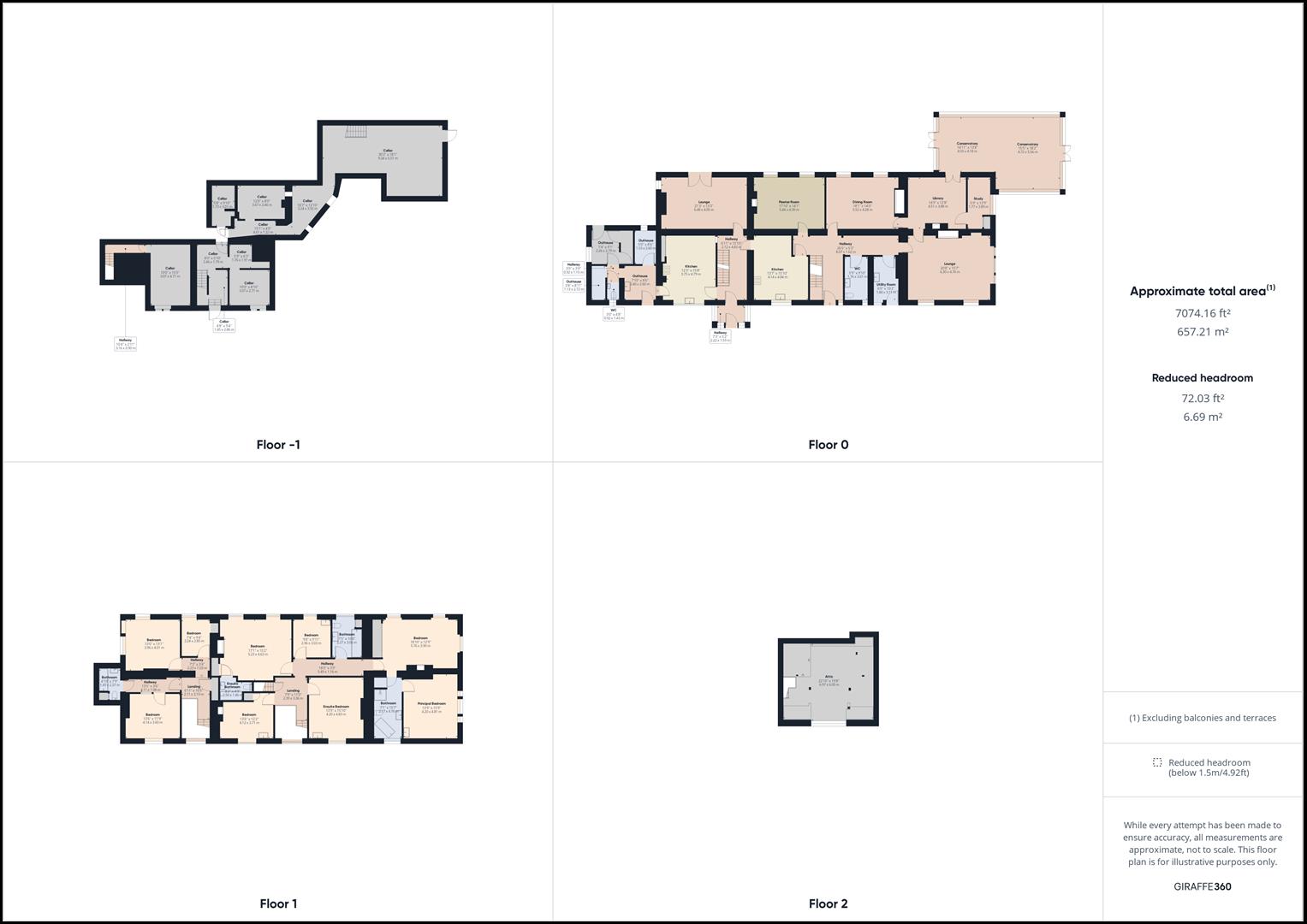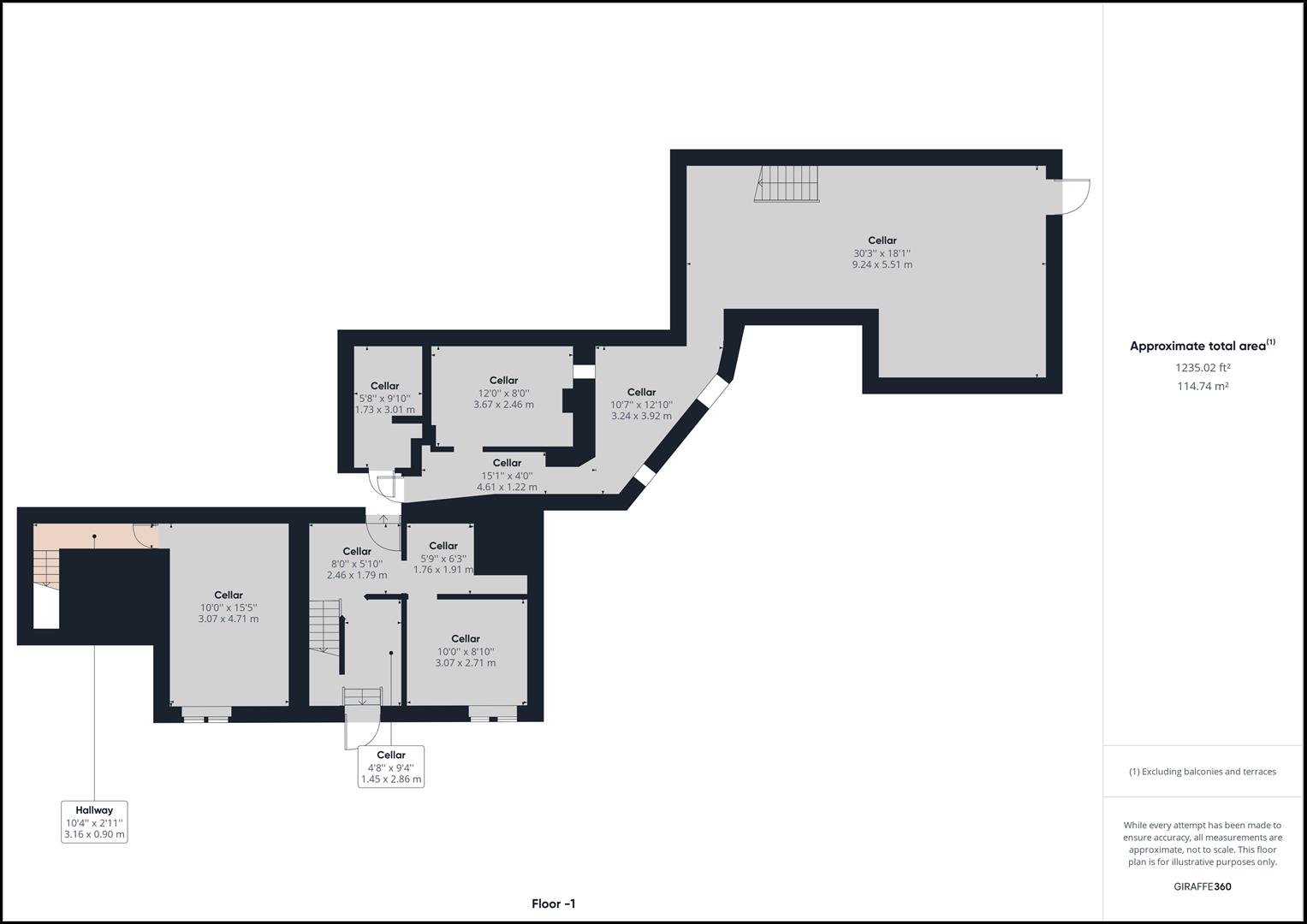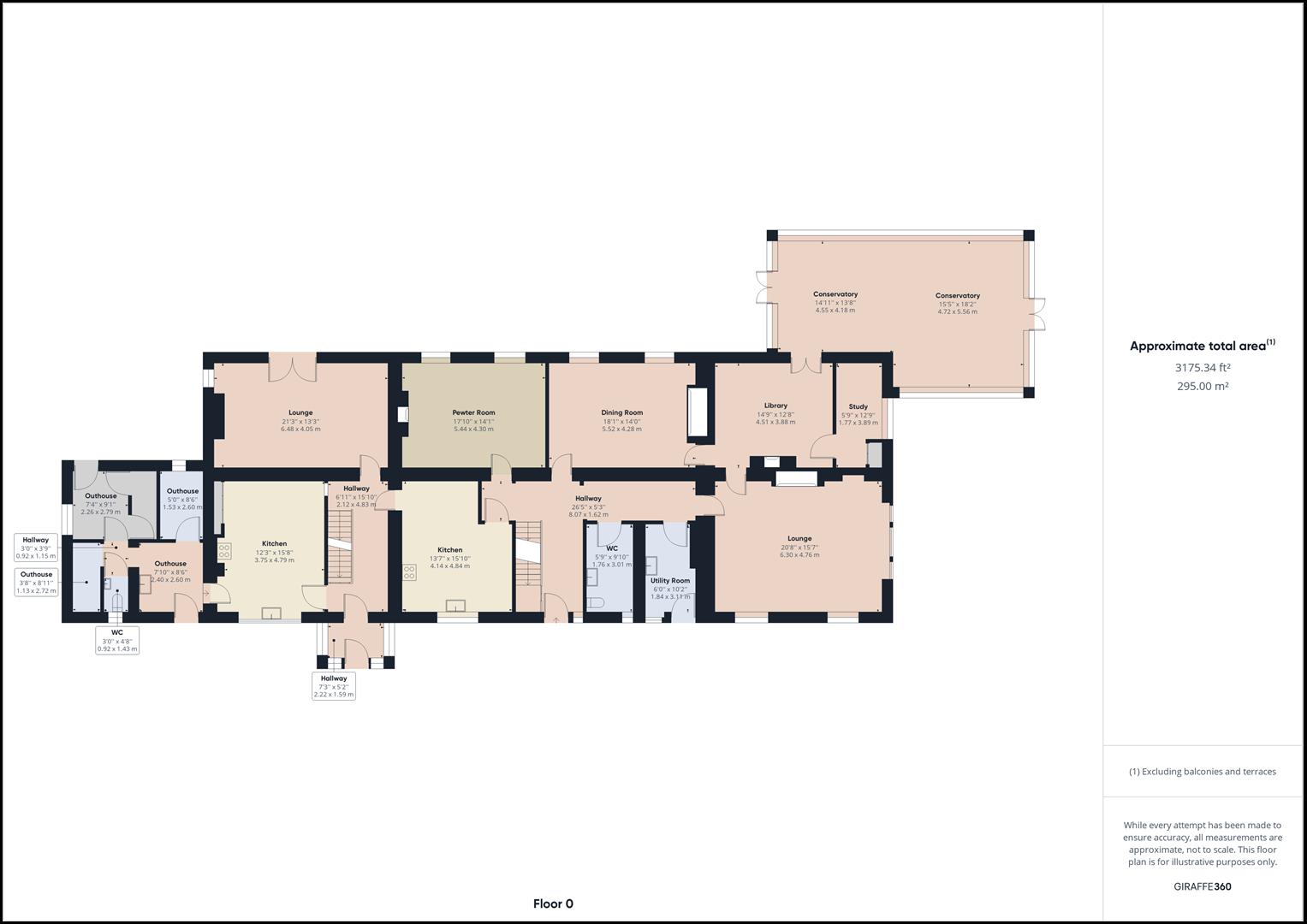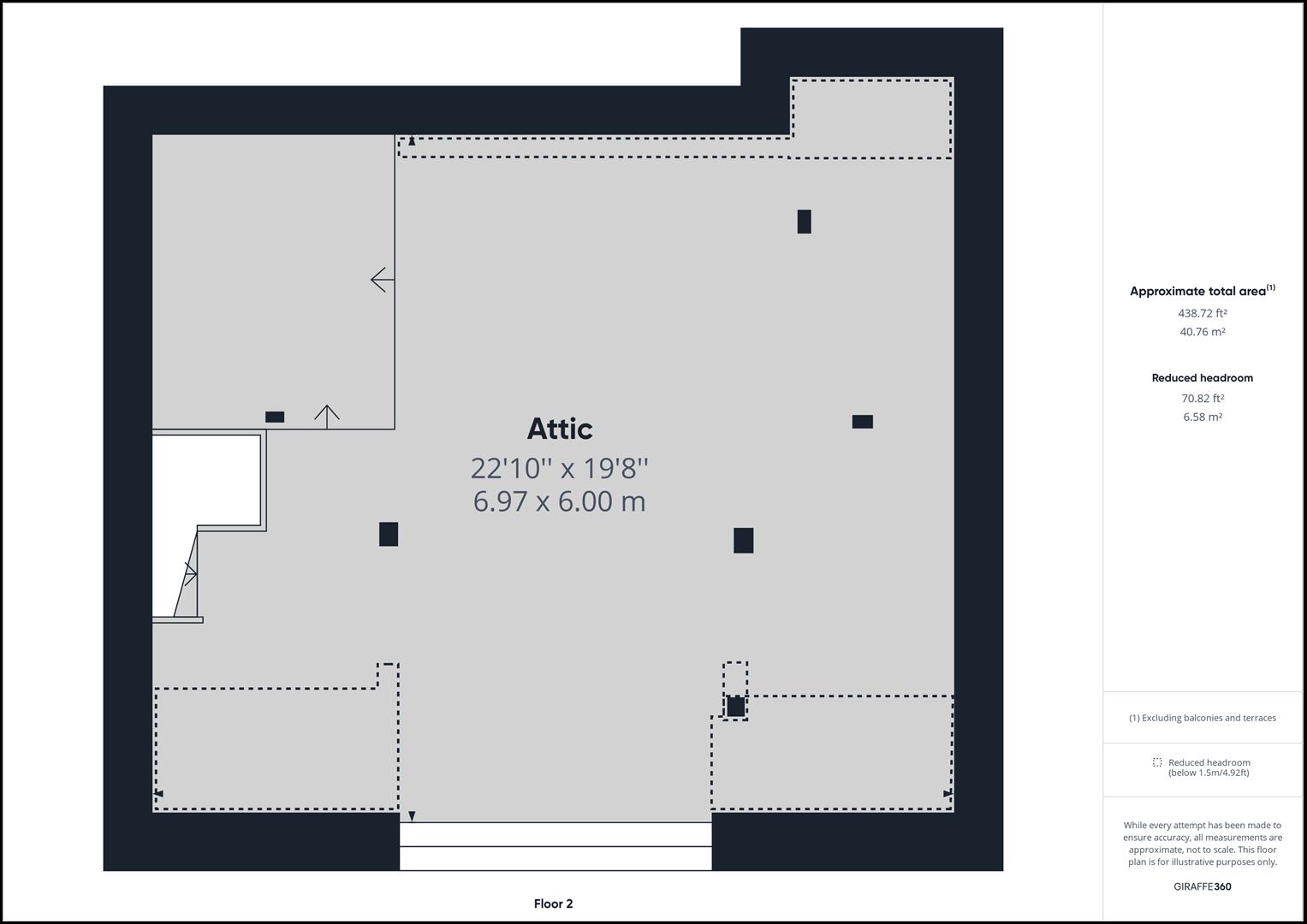- GRADE II LISTED CHARACTER PROPERTY
- APPROXIMATELY 3.1 ACRES LAND
- ADDITIONAL THREE BEDROOM ANNEX
- PRIVATE SPACIOUS DRIVEWAY
- MODERNISATION REQUIRED
- ORIGINAL 18TH CENTURY FEATURES THROUGHOUT
- COUNCIL TAX BAND G
- GENEROUS GARDENS
- MULTIPLE RECEPTION ROOMS IDEAL FOR ENTERTAINING
- ADDITIONAL CELLAR AND ATTIC SPACE
9 Bedroom Detached House for sale in Halifax
3.1 ACRE GROUNDS* 9 BEDROOMS * AMPLE PARKING* PRIVATE SETTING*
Willow Lodge is a beautiful, Grade II listed character property, dating back to the 1800's set within approximately 3.1 acres of gardens and mature woodland. Having historically been Willow Lodge and Willow Clough, the opportunity has arisen to purchase this truly unique, one of a kind, spacious family home. Boasting a wealth of history and period features throughout, Willow Lodge enjoys six bedrooms with Willow Clough enjoying a further three bedrooms offering the potential for impressive multi-generational living.
The property briefly comprises; entrance hall, three spacious reception rooms, library, study, conservatory, WC, utility, and kitchen to the ground floor with an internal door leading through to the lounge, kitchen, and outbuildings for Willow Clough. A concealed staircase gives access to the spacious cellar rooms, with one of the rooms currently utilised as a games room.
The first-floor landing accesses six spacious double bedrooms, two of which benefit from an en-suite, and the house bathroom. Three further double bedrooms for Willow Clough are located on the first floor, alongside a second main bathroom.
The attic, currently used as storage space offers the potential to be a further double bedroom subject to obtaining relevant listed building planning consents.
Externally the property showcases a private driveway and garages providing off-street parking to the front and idyllic gardens and woodlands surrounding the property.
Location - Willow Lodge is situated within a sought-after residential location having easy access to Sowerby Bridge and Halifax. It is conveniently located to take advantage of the excellent commuter links by road and rail. The M62 motorway network is within easy reach and local railway stations run regular services connecting the main northern business centres. Whilst offering a semi-rural setting a wide range of amenities exist within a short distance, along with a range of larger retailers and supermarkets located in Sowerby Bridge and Halifax.
General Information - Leading into the property and entering the spacious entrance hall, immediately showcasing the aesthetic with beautiful, moulded archways.
Having multiple reception rooms to the ground floor, but firstly leading into the pewter room. This name was given by the pervious owner of the property due to their impressive collection of pewter that once resided within the room. Benefitting from two, Georgian sash windows to the rear with fitted shutters. Having exposed timbers to the ceiling, pitched pine flooring and a restored, 18th century marble fireplace and hearth.
Moving from the pewter room and through into the dining room. Being a very similar size and again benefitting from two sash windows overlooking the rear garden, decorative coving, a moulded ceiling rose and a restored, 18th century marble fireplace, identically mirroring the fireplace within the pewter room.
A door from the dining room leads directly through into the library. Located within the library is an original 18th century fireplace, showcasing the historical charm this property has to offer. The library gives access into the study. This versatile space would be beneficial for those required to work from home.
Double doors from the library lead through into the impressive conservatory. This excellent space has previously hosted dinner parties for upwards of twenty people showcasing ballroom maple flooring, windows overlooking the rear garden and two sets of patio doors leading out to the terrace. Making this room truly unique is the exposed stonework and the grape vines running across the ceiling. A trap door within the conservatory gives access to the games room in the cellar.
Continuing from the conservatory and back into the library which then leads through into the lounge. Being the heart of this family home with dual aspect Georgian sash windows, period features including wall panelling, a moulded ceiling rose and a log burning stove set within a marble fireplace.
Moving back through into the entrance hall and into the utility room. Having an external door to the front of the property, worksurface space and undercounter plumbing for a washing machine and a condensing dryer. The boiler for Willow Lodge is located in the utility room.
Adjacent to the utility room is the WC with additional cloakroom space. Having a WC and a wash hand basin, with storage and cloakroom space.
Continuing into the kitchen which showcases a wide variety of cream, shaker style, wall, drawer, and base units with contrasting granite worksurfaces. Integrated appliances within the kitchen include a Beko eye-level oven and grill, a Britanna gas four ring hob, indoor BBQ and oven and a dishwasher, with space for a double fridge freezer and a double, undermounted stainless steel sink. The kitchen benefits from stone-flagged flooring, a window to the front elevation and a central island for further worksurface space. An internal door from the kitchen gives access to Willow Clough.
Moving back through from the kitchen, into the entrance hall and a concealed staircase gives access to the cellar rooms. Subject to obtaining the relevant listed building planning consents the cellars, currently used as storage space would be ideal for conversion, offering a variety of uses to any prospective purchasers. Leading through the multiple cellar rooms and into the current games room. Having exposed stonework and a door leading through into the integral garage offering parking for approximately three cars.
From the entrance hall, a staircase leads to the first-floor landing, giving access to six double bedrooms.
Moving through into the principal bedroom. Being a spacious double, with Georgian sash windows overlooking the rear garden. Having access to a three-piece en-suite bathroom comprising of a Sanitan suite including a WC, wash hand basin and a bath with a hand-held shower attachment.
The second bedroom, which was previously the principal bedroom is also an excellent sized double. Benefitting from dual aspect windows, a historic feature fireplace and fitted wardrobe space. Also having access to an en-suite, comprising of a four-piece suite which includes a WC, wash hand basin, a corner bath, and a shower cubical with a wall-mounted, mains-fed shower.
Having a further two spacious double bedrooms to the front of the property, both enjoying views across the front garden and features within them enhancing the history the property has to offer including sinks set within vanity units.
To the rear of the property, a further two double bedrooms again benefitting from Georgian sash windows looking over the rear gardens with decorative coving and a picture rail.
The main house bathroom is also located to the rear of the property. Being a good-sized, part tiled room boasting a three-piece suite including a WC, wash hand basin and a bath with an overhead, wall mounted shower. The bathroom also benefits from useful built in cupboard space.
Concluding the accommodation for Willow Lodge is the attic. Accessed via a concealed staircase from the first-floor landing, the attic has a dormer window to the front elevation allowing natural light to fill the room. Currently used as storage, this versatile space could be tailored to suit individual family requirements whether that be a home office or a teenage suite.
Willow Clough adjoins Willow Lodge, with internal access gained from the kitchen, however Willow Clough also has its own external entrance point from the front elevation.
Leading into the property and into a porch, this then leads through into the entrance hall. Differing from Willow Lodge with neutral d�cor throughout.
Located on the first floor is the lounge. Having double doors leading out to the rear terrace and a window to the side elevation, giving the room a light and airy feel.
Back through to the entrance hall and into the kitchen. This room is currently used as storage, benefitting from a window to the front of the property and a gas AGA.
Adjoining the kitchen are the outbuildings. Subject to conversion, this is a very versatile area. Again, currently used as additional storage space and houses the boiler for Willow Clough.
Proceeding up to the first-floor landing, giving access to three double bedrooms and a bathroom.
The principal bedroom is a good sized double and enjoys dual aspect windows to the rear and side and built-in wardrobe space.
Being a similar size to the principal, the second bedroom overlooks the front of the property and provides access to an attic space for additional storage. The third bedroom is a single, with a window to the rear.
The bathroom boasts a four-piece suite including a WC, wash hand basin, panelled bath with an overhead wall-mounted, mains-fed shower. This completes the internal accommodation for the property.
Externals - Externally, a private tarmacadam driveway, benefitting from two entrance points located off Willow Terrace leads through stone pillars accessing Willow Lodge. Providing ample off-street parking for multiple cars and access into the property and into the garages for further off-street parking. Having one detached garage and a second, integral garage located at basement level.
Set within approximately 3.1 acres of land, the property showcases extensive lawned gardens leading to the woodland, and a large patio to create an idyllic space to enjoy relaxing, entertaining, and al-fresco dining.
Upon exiting the property to the rear, a spacious flagged terrace provides a seating area with stone steps leading down the lawned garden. The lawn is bordered with mature plants, trees, including a variety of evergreens leading into the woodland.
Continuing to the front of the property where steps lead to another generous lawn, bordered with mature plants, creating an array of colour when in bloom and a beautiful willow tree. Pathways to the front of the property give access to different garden areas including a walled, paved garden where historically a stable block sat, an orchard and a wild garden which includes nineteen different types of snowdrop. As the garden continues, surrounding the property, woodland becomes denser with a variety of mature trees offering a sense of privacy and serenity.
Services - We understand that the property benefits from all mains services Please note that none of the services have been tested by the agents, we would therefore strictly point out that all prospective purchasers must satisfy themselves as to their working order.
Directions - From Halifax Town Centre take the King Cross road and then follow signs for Sowerby Bridge and Ripponden. Take the Rochdale Road (A58) and continue to follow the A58. Turn right onto Willow Hall Lane and then left onto Dam Head Road. Continue onto Willow Terrace and turn right. The property is located through the stone pillars.
For satellite navigation: HX6 2JL
Important information
This is not a Shared Ownership Property
Property Ref: 693_32988962
Similar Properties
Upper Saltonstall, Luddenden Dene, Halifax, HX2 7TR
5 Bedroom Detached House | Guide Price £895,000
APPROX 5.52 ACRES GRAZING LAND, 5 BEDS, DETACHED STONE OUTBUILDING WITH POTENTIAL TO CONVERT SUBJECT TO PLANNING CONSENT...
Clough Side, Foxen Lane, Mill Bank
5 Bedroom Detached House | Offers in region of £850,000
Nestled away in a secluded and private setting with no passing traffic, sheltered by a woodland aspect. Clough Side is a...
The Grange, Cliffe Hill Lane, Warley, Halifax, HX2 7SD
4 Bedroom Detached House | £850,000
A stunning stone-built Grade II listed detached period residence set within established mature grounds. opportunity to p...
Saxon Rise, Barkisland, Halifax, HX4 0FQ
4 Bedroom Detached House | £925,000
Space To Grow: - Each home within this unique rural scheme of just five detached properties offers generous accommodatio...
Great Jumps Farm and Piggery, Butts Bottom, Erringden, Hebden Bridge, West Yorkshire, HX7 6JG
5 Bedroom Detached House | Guide Price £975,000
*FOUR BEDROOM DETACHED*ONE BEDROOM DETACHED ANNEX*APPROX 10 ACRES*WALKING DISTANCE TO RAILWAY STATION*RURAL SETTING*Grea...
Hazelwood, Heath Road Savile Park, Halifax, HX3 0BA
7 Bedroom Detached House | Guide Price £995,000
Constructed in the 19th century, rich with traditional features and the former residence of Judge James Pickles. An incr...

Charnock Bates (Halifax)
Lister Lane, Halifax, West Yorkshire, HX1 5AS
How much is your home worth?
Use our short form to request a valuation of your property.
Request a Valuation
