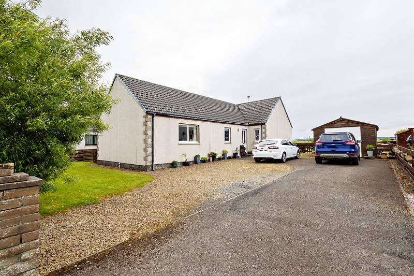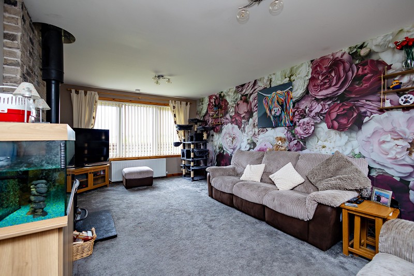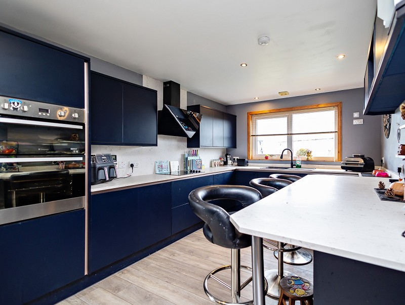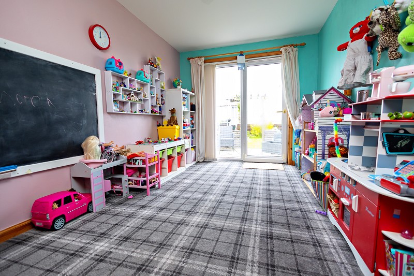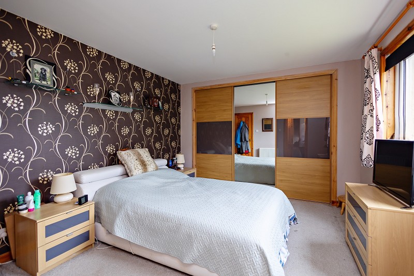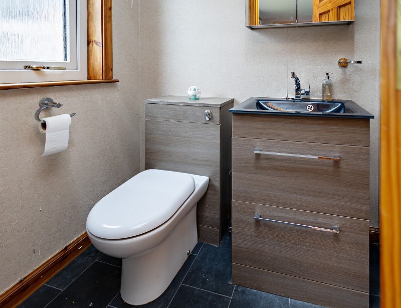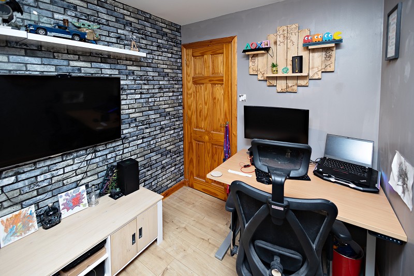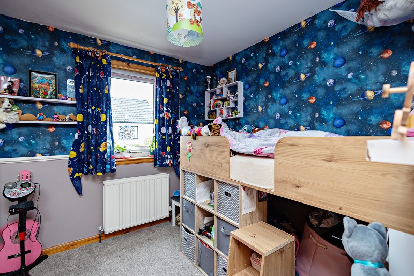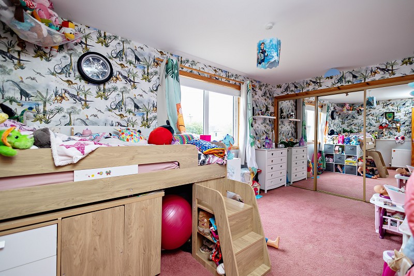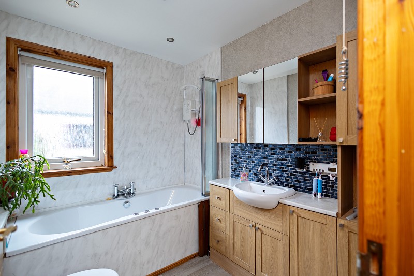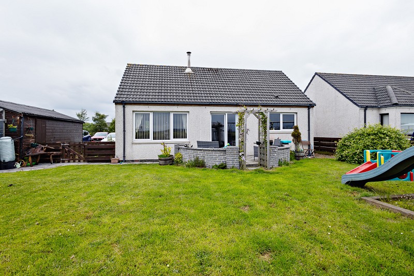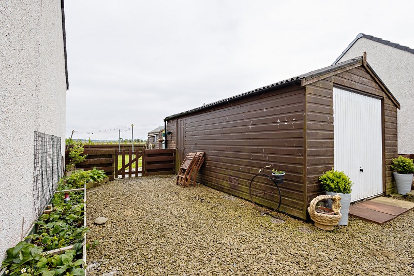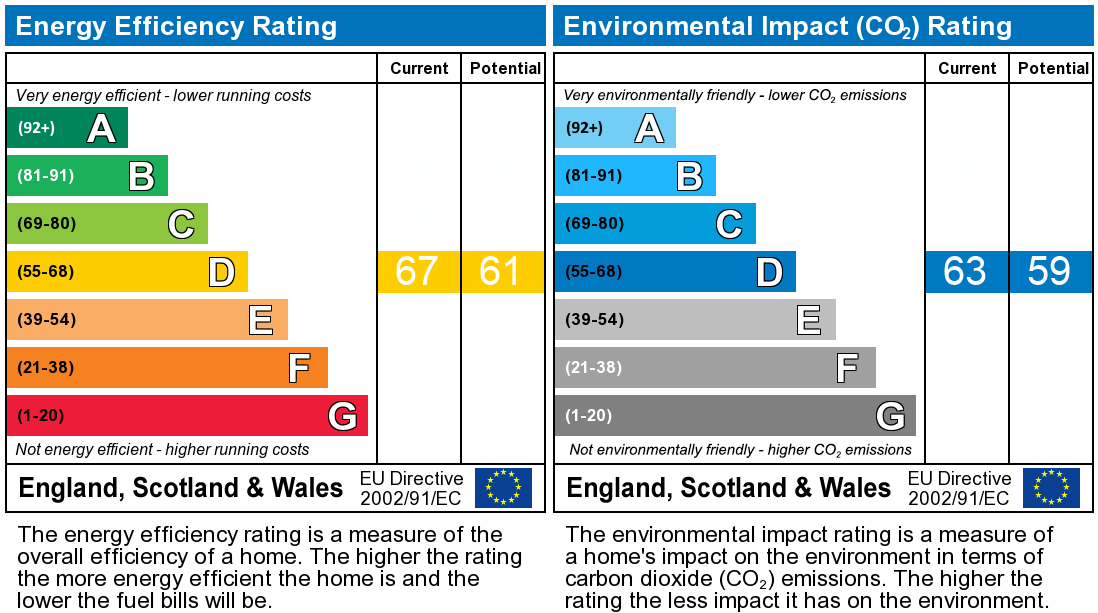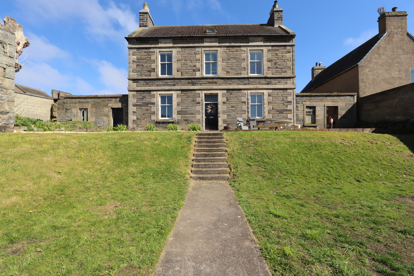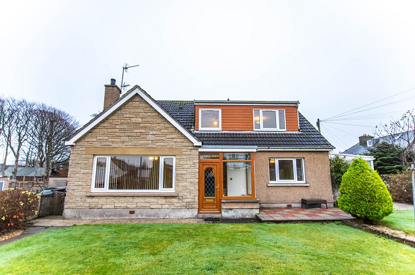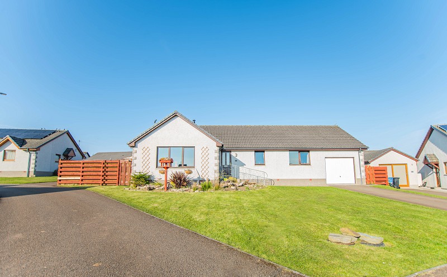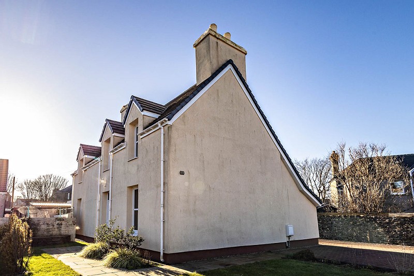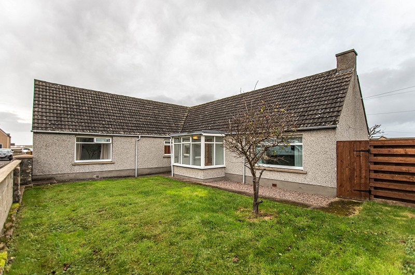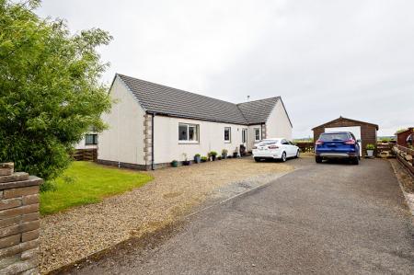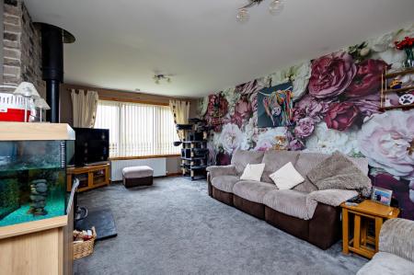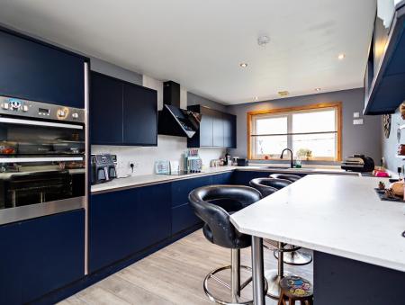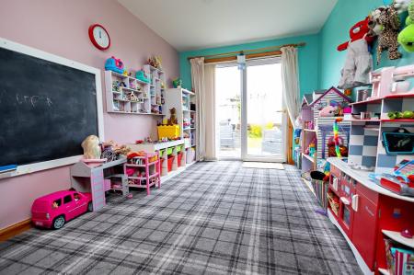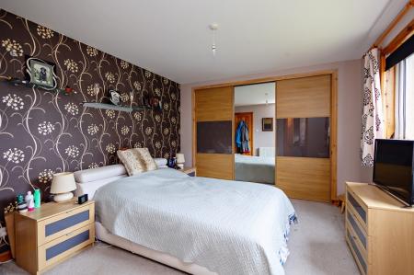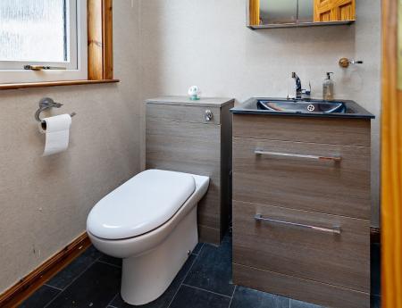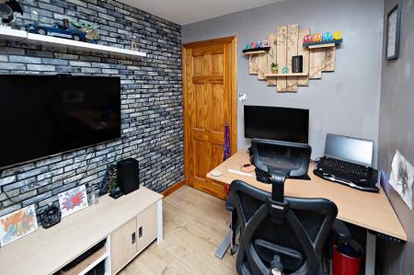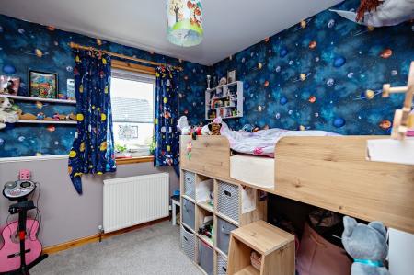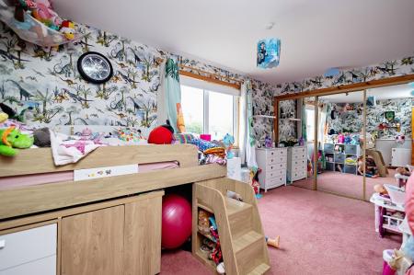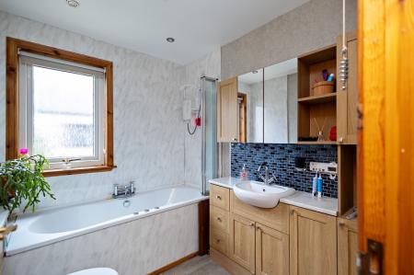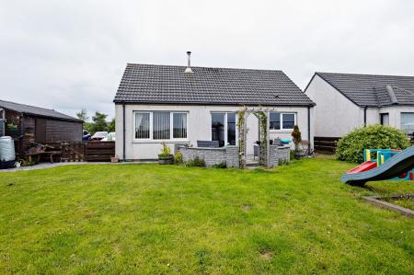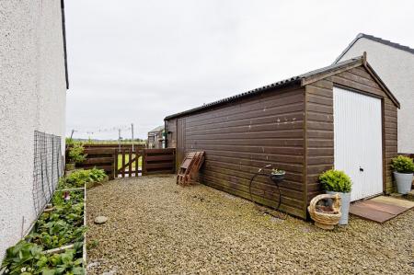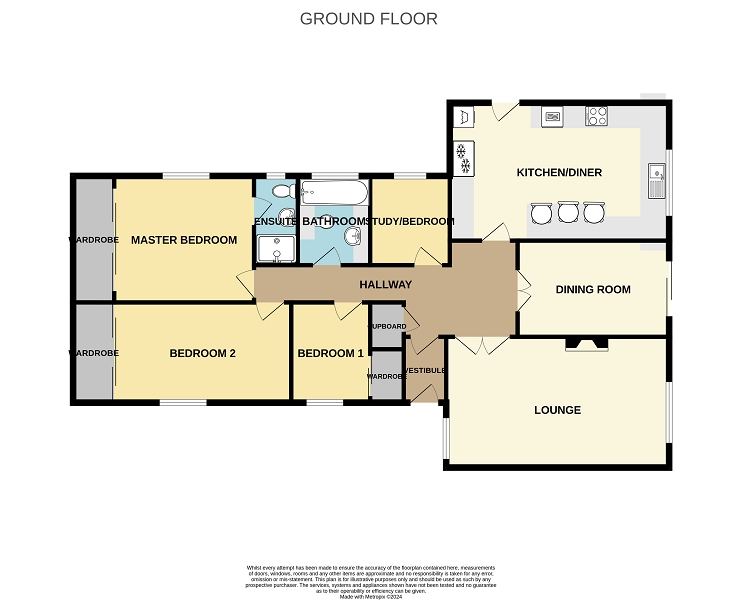- TWO RECEPTION ROOMS
- PANORAMIC VIEWS OF THE COUNTRYSIDE
- NEWLY FITTED MODERN BLUE KITCHEN
- THREE/FOUR BEDROOMS
- EN SUITE
- TARMAC DRIVE
- GARAGE
- GREENHOUSE
- SOUTH FACING GARDEN
4 Bedroom Detached Bungalow for sale in Halkirk
Have you been looking for a family home in a quiet popular location? Nestled in a quiet street on the outskirts of the popular village of Halkirk is this lovely family home with private gardens and countryside views. This 4-bedroom bungalow offers spacious living with many modern features from the cosy wood burning stove in the living room, to the new stunning blue fitted kitchen, family bathroom with a jacuzzi bath and overbath shower and patio doors from the dining room taking you to rear garden with countryside views. The lounge, kitchen and dining room are all south facing and all benefit from natural sunlight all day and as well as enjoying the countryside views. Three double bedrooms all benefit from large built-in wardrobes whilst the fourth smaller bedroom would be an ideal single bedroom or home office area. Outside the home offers a tarmac drive with parking for multiple vehicles, a wooden garage, wooden garden shed, lean-to greenhouse and patio area all enclosed with ranch style fencing. This lovely family home benefits from oil central heating.
Located in the village of Halkirk, this home is within a few minutes' walk to a convenience store, a post office and hotels. The primary school is within walking distance and there are coach links both North and South. Thurso the most Northerly town in the Highlands is a short car journey away, and Wick, the second largest town in Caithness is a twenty-minute drive. The Caithness General Hospital is in Wick as well as the John O Groats Airport and a number of national stores.
EPC D
Council Tax Band D
What3words: ///cubs.diverged.handed
Vestibule (4' 8" x 6' 0" or 1.41m x 1.84m)
A partially glazed UPVC front door opens into the vestibule which is tastefully finished with wallpapered walls, a dado rail to half height and ceramic floor tiles. There is a ceiling downlighter and wall mounted coat hooks. A 15-pane door opens to the inner hall.
Inner Hall (24' 6" x 8' 11" or 7.47m x 2.71m)
The hallway benefits from a carpet in a modern grey tartan pattern and has a half-height dado rail and two-tone walls with wallpaper above and painted walls below. There is a good-sized storage cupboard, a central heating radiator, ceiling downlighters, two smoke alarms and an access hatch to the loft. Pine doors open into the lounge, kitchen, dining room, four bedrooms and family bathroom.
Lounge (11' 10" x 19' 9" or 3.61m x 6.01m)
This beautiful room boasts a large picture window to the front elevation with blinds which enjoy an outlook over the open countryside. There is a feature papered wall, two modern light fittings as well as a smoke alarm. A focal point within the room is the feature brick stone wall which has been placed on a Caithness flagstone hearth. This room has a grey fitted carpet, an ariel point, a phone point and built in USB sockets. A further window can be found to the rear of the room and a central heating radiator.
Dining Room (8' 10" x 13' 9" or 2.68m x 4.19m)
Double 15-pane doors open into this bright and inviting room which features painted walls and a stylish grey tartan carpet. Large south facing patio doors open out to a spacious patio area, seamlessly blending indoor and outdoor living-perfect for entertaining. Additional features include a central heating radiator and a triple light fitting.
Kitchen/Diner (10' 2" x 19' 8" or 3.09m x 5.99m)
This stunning newly installed kitchen is both stylish and functional, featuring sleek blue base, top and full-height units that provide ample storage. A generous breakfast bar with built-in storage creates a perfect space for casual dining or entertaining. Quality appliances include a double oven, ceramic hob, integral dishwasher, and a striking black sink with a drainer, all complemented by a modern chimney extractor hood. The kitchen enjoys countryside views from the south facing window, with blinds, which floods the room with light with a second window to the rear providing even more light. The space is illuminated by ceiling downlighters, while oak laminate flooring complements the kitchen and a modern full-height radiator completes the room. A modern full-height radiators and ceiling downlighters complete the room. This kitchen is flooded with natural light, making it an inviting space.
Master Bedroom (12' 6" x 11' 4" or 3.81m x 3.46m)
This well-appointed room features built-in fitted wardrobes, providing excellent hanging and shelf space for storage. A stylish feature wall adds character, complementing the soft beige carpet for a warm and inviting feel. The space is complete with a pendant light fitting, a central heating radiator, and double sockets. The window, with roller blind, looks out to the side and a pine door leads to the en-suite shower room.
En Suite (8' 0" x 4' 4" or 2.44m x 1.33m)
This modern ensuite has walnut vanity units with a sleek glass basin and toilet. The generous shower enclosure has wet wall and benefits from dual shower attachments. There is a wall mounted mirrored cupboard, vinyl flooring and a chrome towel ladder radiator. An opaque window looks out to the side elevation.
Bedroom 2 (9' 0" x 16' 0" or 2.74m x 4.87m)
Benefitting from mirrored fitted wardrobes with hanging and shelf space, this good proportioned room has a pink carpet, a half-height dado rail, pendant light fitting and a radiator. A window, with a roller blind, looks out to the front.
Bedroom 3 (9' 0" x 8' 2" or 2.74m x 2.50m)
Also benefitting mirrored fitted wardrobes with hanging and shelf space, this lovely room has a grey carpet, half-height dado rail, a pendant light fitting and radiator as well as an aerial point. A window looking out to the front provides plenty of natural light.
Bathroom (7' 2" x 6' 7" or 2.19m x 2.0m)
A lovely room with a sleek modern feel, this bathroom has oak effect vanity units providing plenty of storage and benefits from a jacuzzi bath with shower above and the basin and toilet have been built into the oak vanity units. Oak vinyl, ceiling downlighters and a chrome towel radiator complete the room. The opaque window, looking out to the side of the house, benefits from a roller blind.
Bedroom 4 (7' 2" x 8' 0" or 2.19m x 2.44m)
Currently used as an office this room has a feature papered wall, oak laminate flooring, a modern light fitting, ample sockets and telephone socket. This room has a window to the side elevation with a roller blind and a modern light fitting.
Garden
This home benefits from a tarmac drive which provides ample parking for several vehicles. The entrance to this home has an attractive traditional stone dyke wall with an area of lawn and a mature border, with a grassed area leading round to the back door. There are low maintenance gravelled areas to the front of the house and a wooden garage which benefits from power and light and there is also an external power socket attached to the house. Ranch style fencing surrounds the mature rear garden with lawn, flower borders, mature shrubs and trees. To the rear of the home is a lovely patio area, perfect for relaxing and enjoying the open countryside views as a well as a garden shed and a lean-too greenhouse perfect for those who enjoy growing their own plants. This home benefits from oil central heating.
Council Tax Band : D
Important Information
- This is a Freehold property.
Property Ref: 37849_PRA10176
Similar Properties
Mount Hooly House, Shore Lane, Wick. KW1 4NT
5 Bedroom Detached House | Offers in excess of £230,000
£15,000 BELOW HOME REPORT Yvonne Fitzgerald is delighted to bring to the market this beautiful five-bedroom stone-built...
Dounreay, Thurso, Highland. KW14 7YB
3 Bedroom Bungalow | Offers in excess of £225,000
Yvonne Fitzgerald is delighted to bring to the market this beautiful three-bedroom detached bungalow with integral garag...
Gowrie Place, Wick, Highland. KW1 5LP
3 Bedroom Detached House | Offers Over £225,000
Yvonne Fitzgerald is delighted to bring to the market this superb storey and a half home which is located in a quiet str...
Palace Court, Scrabster, Thurso, Highland. KW14 7UB
3 Bedroom Detached Bungalow | Offers Over £235,000
Yvonne Fitzgerald is delighted to bring to the market this superb three bedroomed bungalow which is located in the popul...
Northcote Street, Wick, Highland. KW1 5QP
4 Bedroom Detached House | Offers Over £240,000
This beautiful detached four-bedroom family home with garage which has been completely renovated to an extremely high st...
Elzy Grove, Staxigoe, Wick, Highland. KW1 4RZ
5 Bedroom Detached House | Offers Over £240,000
Yvonne Fitzgerald is delighted to bring to the market this stylish one and a half storey family home situated in the muc...
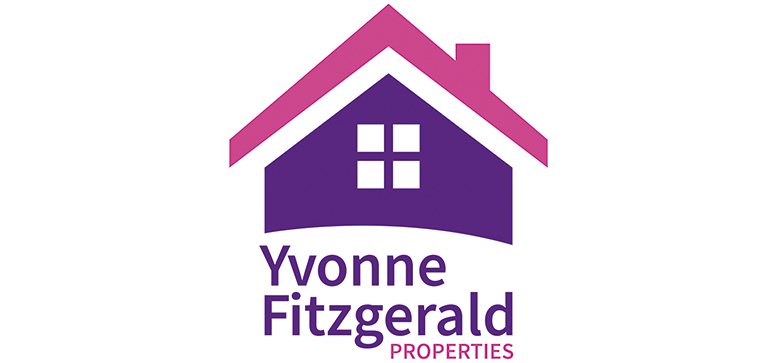
Yvonne Fitzgerald Properties (Thurso)
Thurso, Caithness, KW14 8AP
How much is your home worth?
Use our short form to request a valuation of your property.
Request a Valuation
