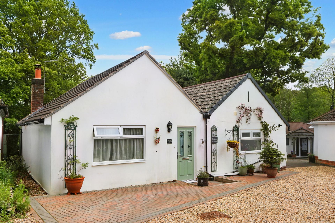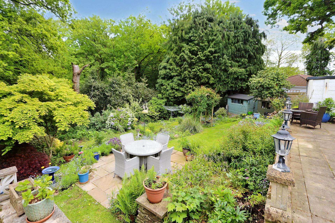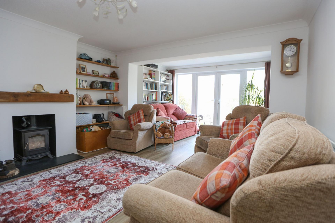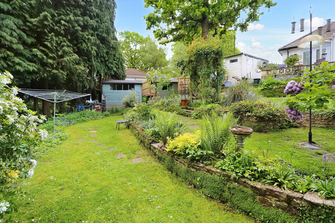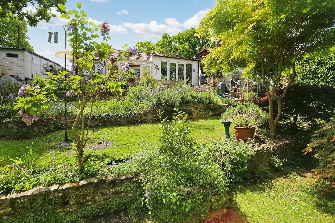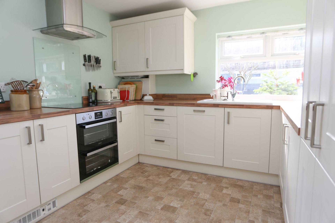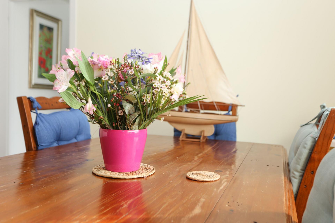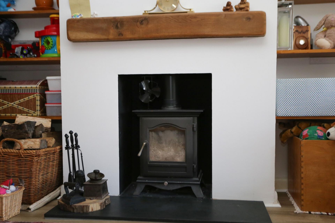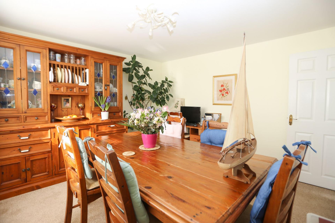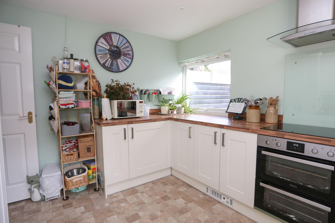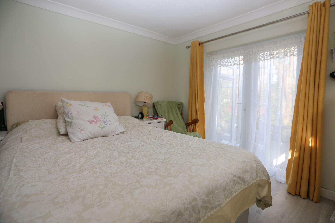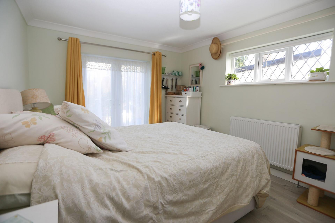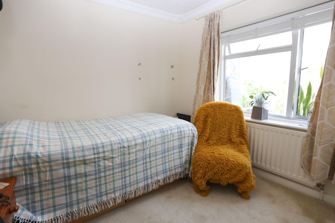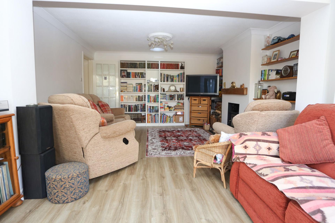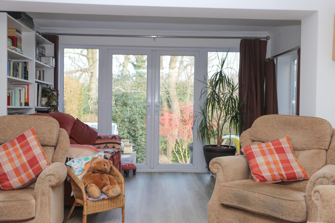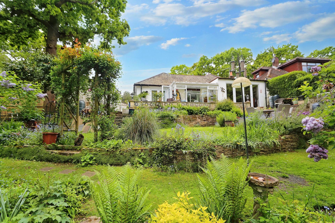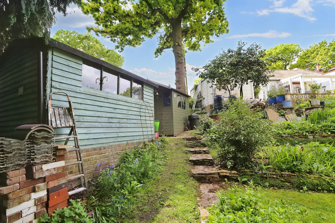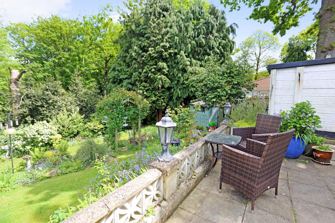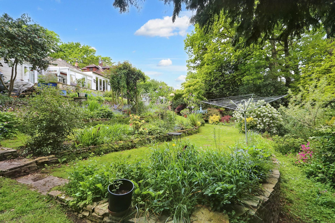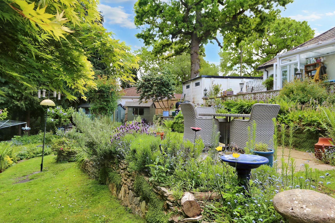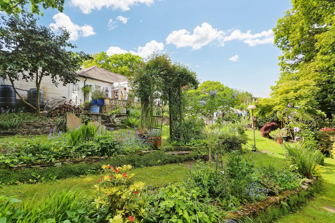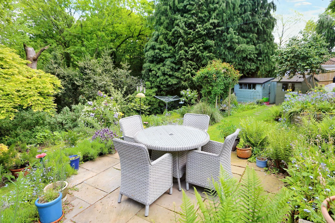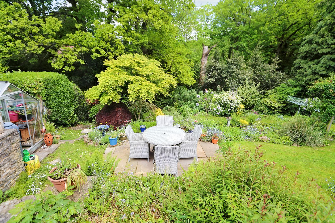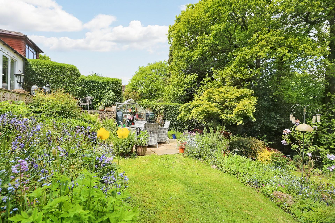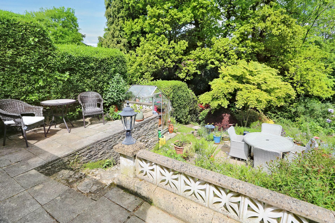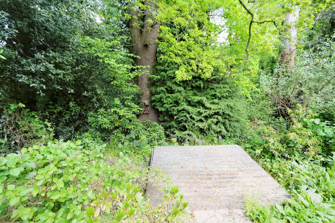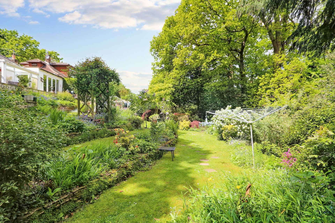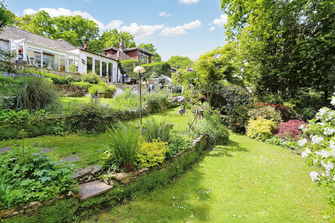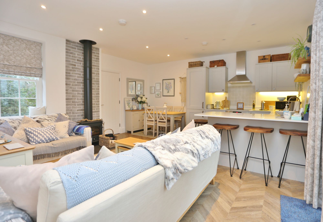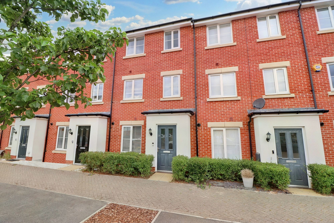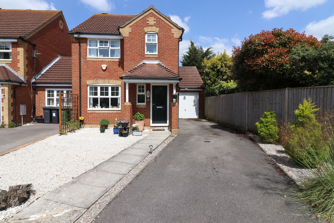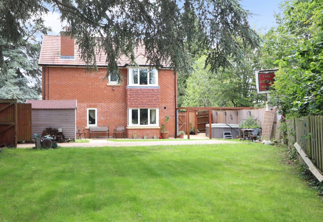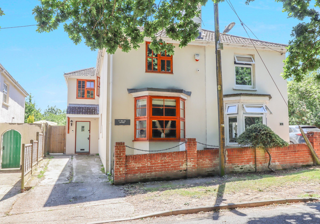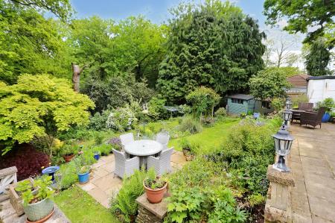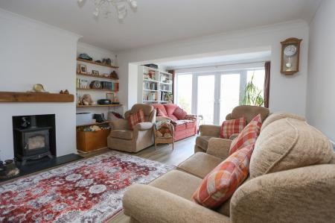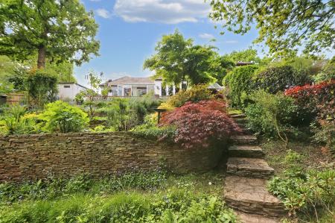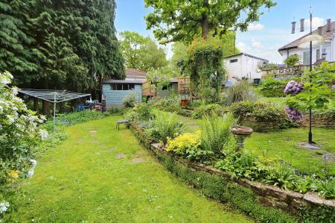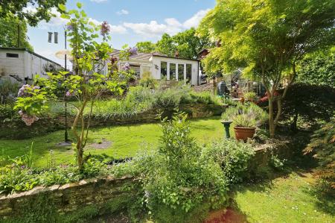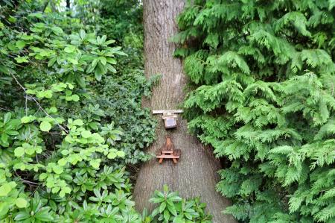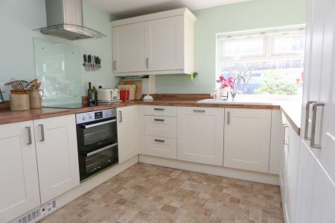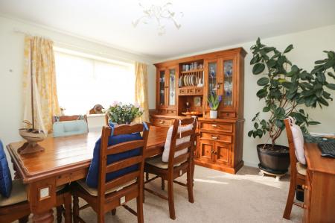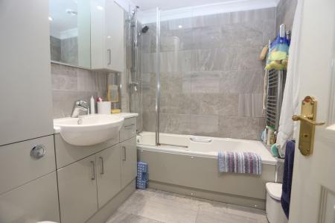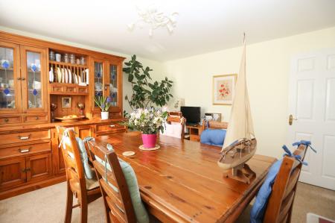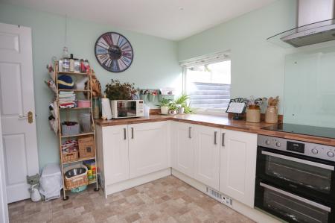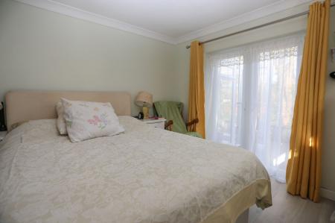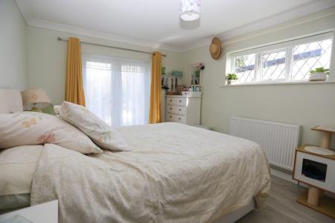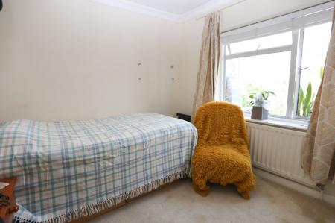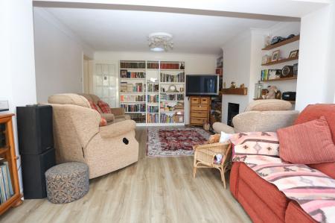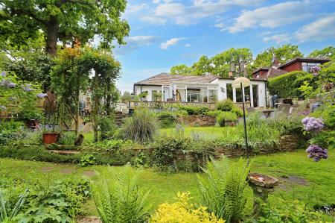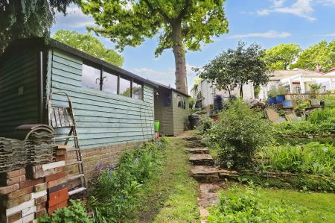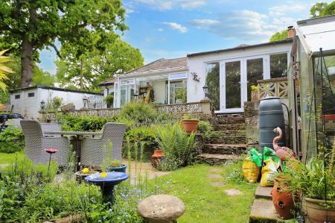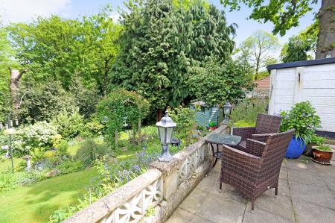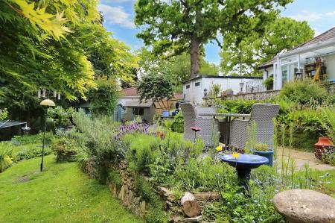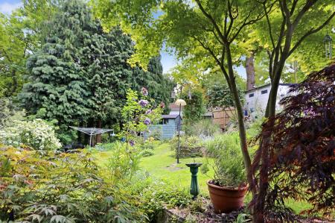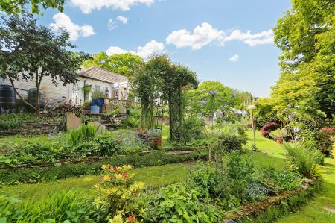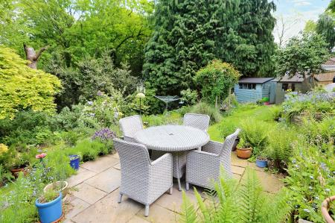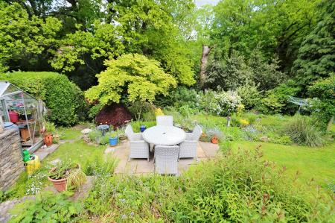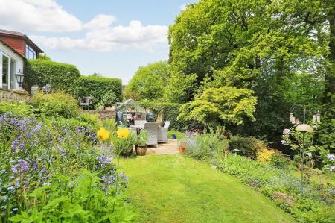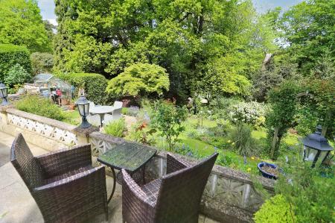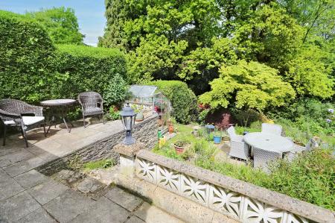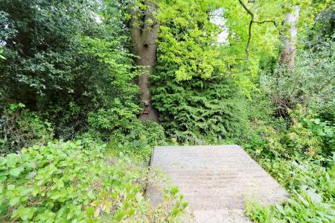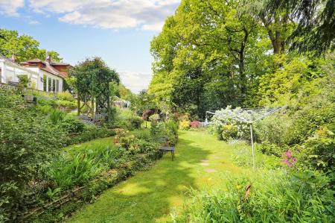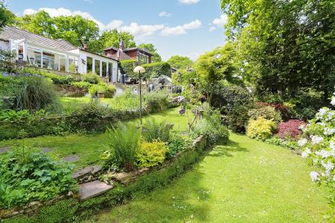- DETACHED FAMILY BUNGALOW
- TWO/THREE BEDROOMS
- SPACIOUS LOUNGE
- KITCHEN WITH DUAL ASPECT VIEWS
- MASTER WITH DOUBLE DOORS TO PATIO
- LARGE PRIVATE REAR GARDEN
- DRIVEWAY
- TENURE - FREEHOLD
- EPC C
- EASTLEIGH COUNCIL - BAND B
3 Bedroom Detached House for sale in Hampshire
INTRODUCTION
This lovely extended detached bungalow is located ideally for easy walking access to the village of Netley Abbey, the coastline at Netley and Hamble and the lovely Royal Victoria Country Park. Having been extended in c.2019, this included a re-fit of the kitchen and various other updates. The property sits in a lovely plot which offers a great deal of seclusion and is a gardener's dream. The accommodation is spacious and flexible with either three bedrooms, or two bedrooms and two reception rooms. The kitchen is modern and spacious along with the refitted bathroom. The property also boasts a large living room with wood burner and double doors leading to the lovely gardens to the rear, in addition to this is the double-glazed conservatory overlooking the garden. To fully appreciate the home and its location an internal inspection is a must. Properties of this type and location rarely become available.
LOCATION
As well as being only a short stroll away from the shoreline, the property is on the doorstep of the beautiful Royal Victoria Country Park, which is set in 200 acres of grassy park and woodland and a short walk away from the village shops that include a bakery, dry cleaners, convenience store, takeaways, hairdressers, two popular pubs and train station. Hamble and its marina, broad range of pubs, restaurants and waterfront are also only minutes away, with all main motorway access links being close, enabling easy access to Southampton, Portsmouth, Winchester, Chichester, Guildford and London.
INSIDE
The property is approached down a lane which also serves five other bungalows, with parking to the front and a garage to the side. Entering the property, you are welcomed into a lovely spacious entrance hall which leads to all the living accommodation. The large living room offers a rear aspect with double doors leading to the lovely garden and offers a fire pace with wood burner. The second reception is a sunny front aspect, this room can also be used as a large double bedroom. The kitchen offers a sunny dual aspect and has been refitted c. four years ago and fitted with shaker style modern units with some built in appliances, the boiler was also re-fitted at the time the kitchen re-fit and the bungalow being extended. There are two further bedrooms, the master having a double door's leading to a patio, ideal for breakfast in the morning. The second/third bedroom is a good size single room. The family bathroom has been re-fitted with a white suite including enclosed bath with shower and screen, sink unit built into a vanity storage unit and WC with hidden cistern. The accommodation is completed with a double glazed conservatory accessed from the living room.
OUTSIDE
One of the features of this lovely home is the amount of outside space the property offers. Sitting in a plot of just under a quarter of an acre, the garden offers a great deal of seclusion and is a gardens dream, with lots of mature bushes, shrubs, and plants, with areas of lawns sitting in between boarders of mature flower beds. A patio runs along the back of the bungalow with additional patio areas in the garden, which are great for alfresco dining. There is a greenhouse which is great for growing plants, fruits, and vegetables. Beyond the rear boundary is an area of land with mature trees and bushes. (We have been advised this area could potentially be purchased from the neighbour who own this area of land).
Energy Efficiency Current: 73.0
Energy Efficiency Potential: 87.0
Important information
This is a Freehold property.
Property Ref: 98753e1d-fa94-4e7c-91a0-c95826536426
Similar Properties
Royal Victoria Country Park, Netley Abbey, SO31
2 Bedroom Terraced House | £400,000
Offered with no forward chain, this two double bedroom, cottage style bungalow offers beautifully presented accommodatio...
Le Marechal Avenue, Bursledon, SO31
4 Bedroom Terraced House | £400,000
Built in 2018, this modern, four bedroom townhouse is offered in excellent condition throughout with spacious accommodat...
3 Bedroom Detached House | Offers Over £395,000
This well presented and remodelled detached family home in the popular location of Ingleside, Netley Abbey boasts a larg...
3 Bedroom Detached House | Offers in excess of £425,000
This well presented three bedroom link detached family home is situated in Hamble and is a short walk from Hambles Villa...
3 Bedroom Detached House | £450,000
Situated on a corner plot in a small, private cul-de-sac, this three bedroom, detached family home briefly comprises a s...
Hound Road, Netley Abbey, SO31
3 Bedroom Semi-Detached House | Offers in excess of £475,000
This wonderful, three bedroom, semi-detached character cottage is less than a minute from the beautiful Royal Victoria C...

White & Guard (Hamble)
3 The Square, Hamble, Hampshire, SO31 4LS
How much is your home worth?
Use our short form to request a valuation of your property.
Request a Valuation
