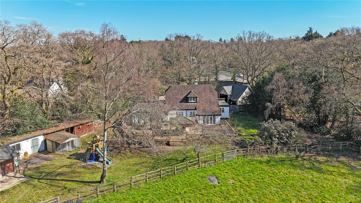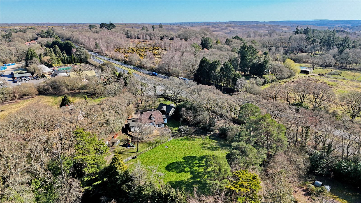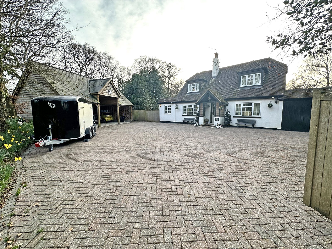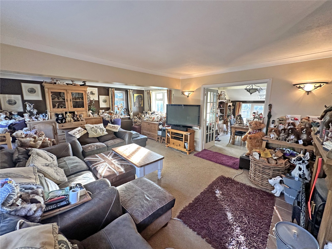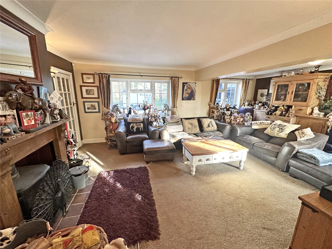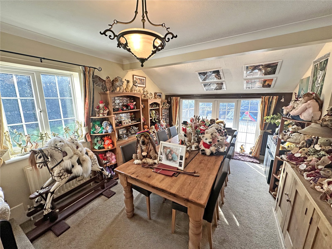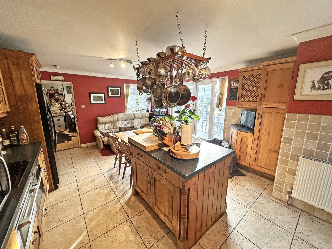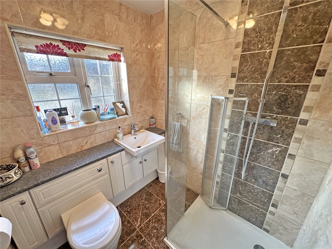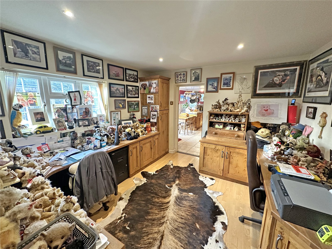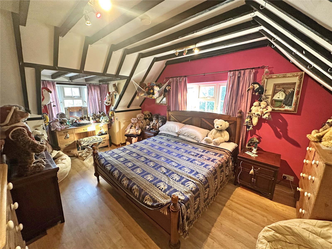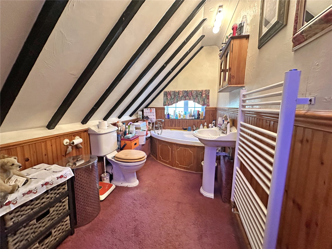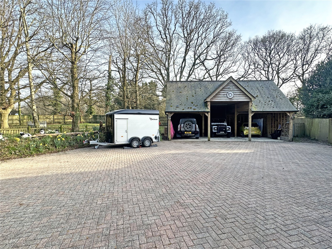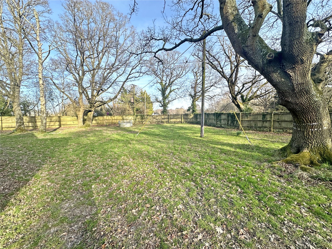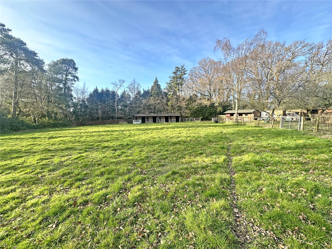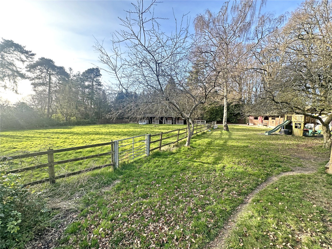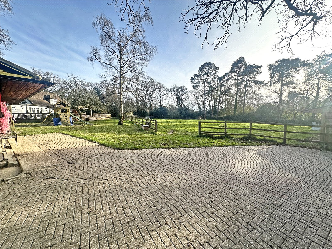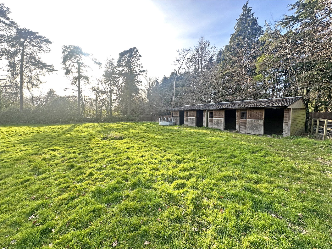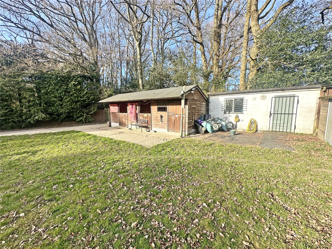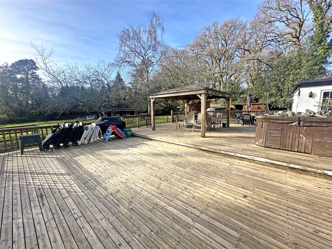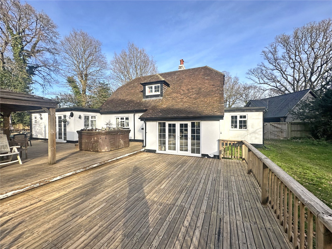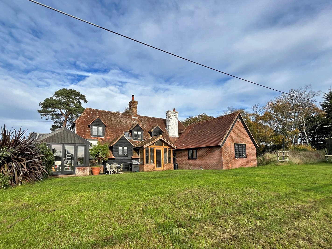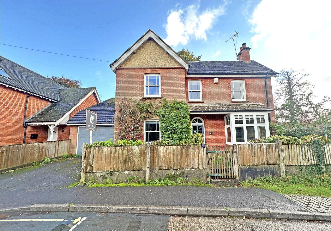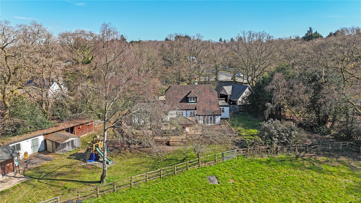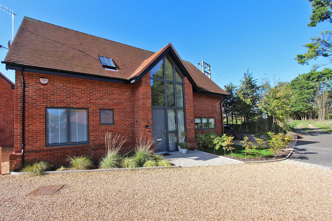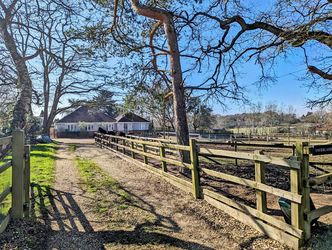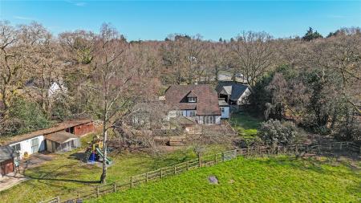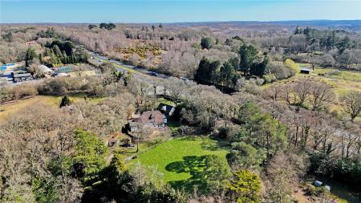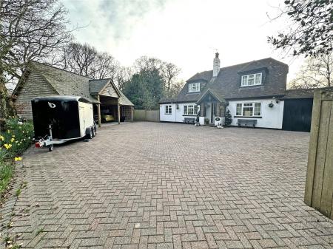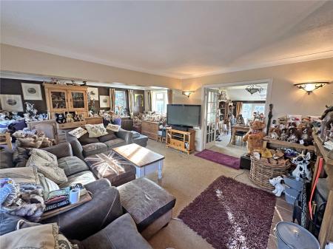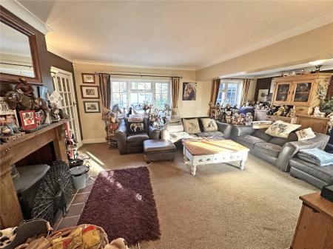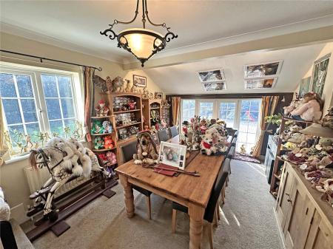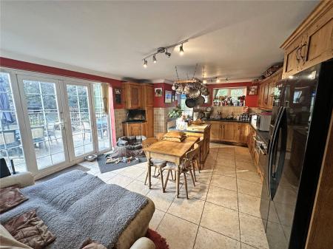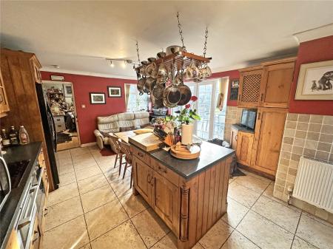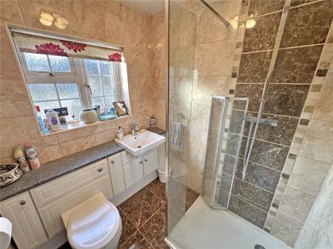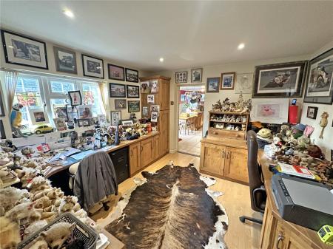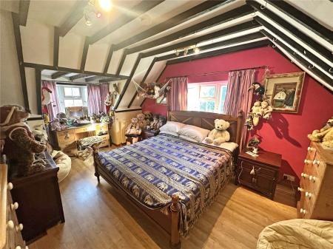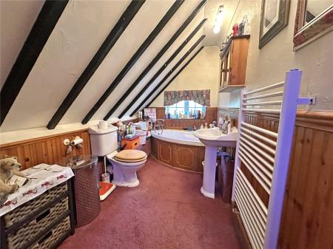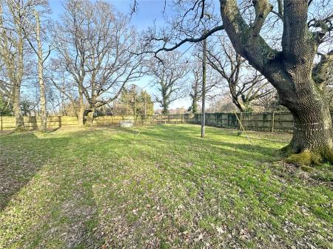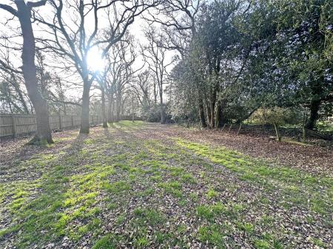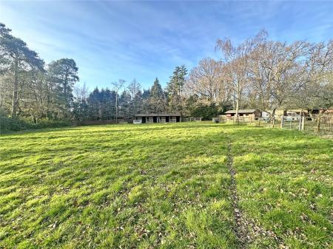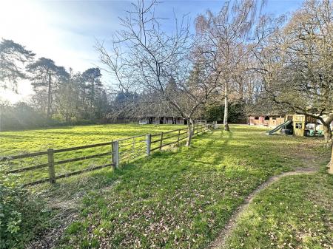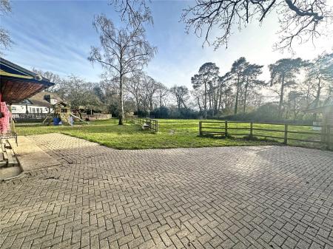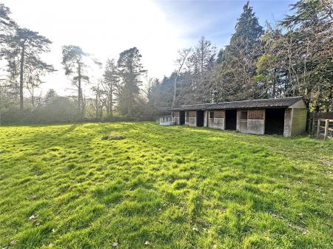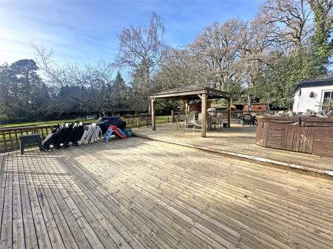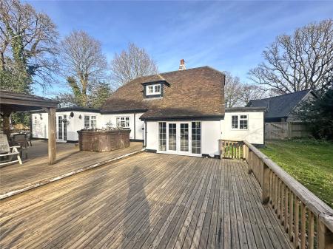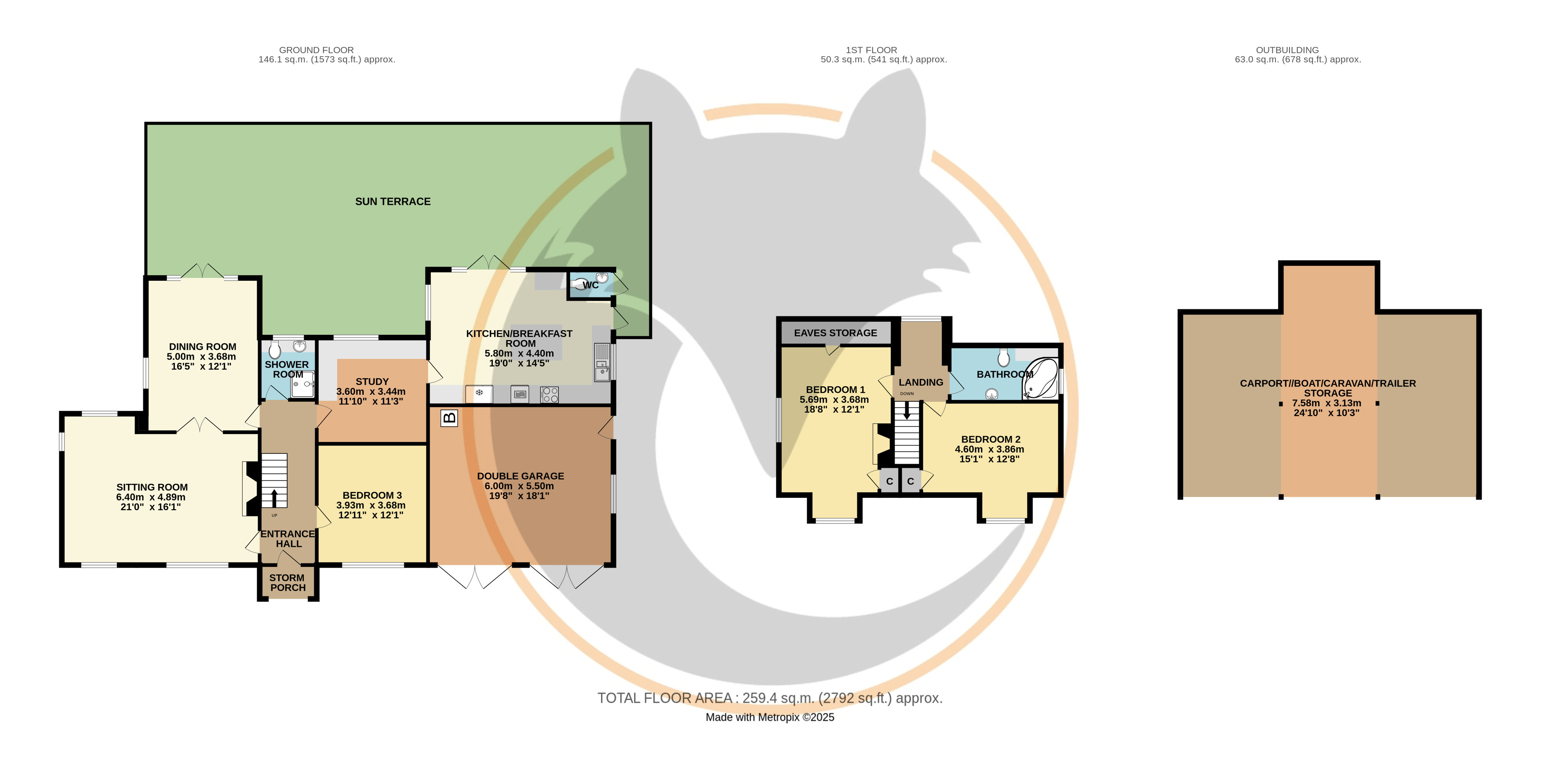3 Bedroom Detached House for sale in Hampshire
VENDOR SUITED TO A VACANT PROPERTY! A three/four bedroom detached character cottage set in approx. 1.72 acres of paddock and gardens with an abundance of outbuildings which include stunning carport for three vehicles, two stable blocks amounting to six stables in total, hay/storage barn and outdoor kennels. The property benefits from a downstairs bedroom and shower room giving the option of multi-floor living.
You enter the property via a covered entrance porch with pitched roof and wooden beams. There is tiled flooring and two bench seats with shelving above this area leads to the entrance hallway with glazed wooden door leading through to:
A well-proportioned sitting room with beautiful triple aspect windows overlooking surrounding gardens and paddocks. There is a feature fireplace with wood burning stove wooden surround, mantle and tiled hearth.
Double opening wooden glazed doors open into the good sized dining room with double aspect overlooking side and rear with double opening patio doors leading to rear garden.
The ground floor bedroom boasts plenty of space whilst overlooking the front aspect and caters for multi-floor living.
This bedroom is serviced by the downstairs shower room with good sized shower cubicle comprising rainfall shower head and handheld attachment being fully tiled and there is an obscure window to the rear aspect.
The downstairs study/office has a window overlooking the rear aspect and leads through into the:
Kitchen/Breakfast/Family Room with tiled flooring throughout, there is a good range of roll edge worksurfaces with fully tiled splashback, bespoke oak cupboards and drawers below and matching wall mounted units. Integrated appliances include Siemens dishwasher, Hotpoint washing machine, American style fridge freezer, inset Cooke and Lewis four ring induction hob with built in concealed extractor over, De Dietrich microwave/grill and Indesit oven. There is further space for tumble drier. The kitchen also benefits from a floating oak central island unit. The kitchen as a whole offers plenty of storage space and room for breakfast table and a sofa which creates a perfect space for informal dining/entertaining. It also boasts triple aspects with large double opening glazed patio doors leading to the rear garden and single glazed patio door to side.
Stairs from entrance hallway lead to first floor with window overlooking rear aspect with a door leading to the:
Principal Bedroom which benefits from double aspect windows fitted wardrobe and eaves storage.
On this floor there is another good sized double bedroom with window overlooking front aspect.
The main bathroom completes the first floor accommodation and services the two bedrooms and has a large corner bath tub and obscure windows overlooking side aspect. All rooms upstairs have beamed ceilings adding to the character of the property.
The property is approached via a tarmac driveway with secure electric gates which open onto an impressive area of brick paviour driveway providing extensive off road parking. The property benefits from a double garage with power and lighting, two wooden doors to front and personal side door. It also houses the gas fired Worcester Bosch boiler. Furthermore on the front drive is a supremely impressive three car carport with pitched roof providing excellent storage space.
Along the right hand side is a very handy gardener's cloakroom. There are two stable blocks, one is located this side which is currently two stables currently knocked into one large stable. Furthermore there are outdoor kennels, a hay/storage barn.
A large area of raised decking terrace abuts the property and creates a lovely seating/entertaining area perfect for alfresco dining/entertainment. This decked area comprises hot tub and wooden framed gazebo.
There are gardens that are mainly laid to lawn surrounding the decking area and gates lead into the paddock where the stable block with four stables is located. You can access this via another tarmac drive from the road which have double opening wooden gates. This paddock has a 5 bar opening gate through to another paddock area which leads around the front of the property where the final paddock area is located this also has double gates that you access via the road.
We believe the total land incorporated with the property is 1.72 acres.
Important Information
- This is a Freehold property.
Property Ref: 410410_BRC250050
Similar Properties
4 Bedroom Detached House | Guide Price £1,000,000
An impressive character home providing versatile accommodation set in approximately 1.5 acres of formal gardens and padd...
3 Bedroom Detached House | Offers in region of £1,000,000
A character detached house situated in the heart of the village enjoying most pleasant outlooks over the watersplash. P...
3 Bedroom Detached House | Guide Price £1,000,000
VENDOR SUITED TO A VACANT PROPERTY! A three/four bedroom detached character cottage set in approx. 1.72 acres of paddock...
Buckland Granaries, Lymington, Hampshire, SO41
4 Bedroom Detached House | Guide Price £1,050,000
A rare opportunity to acquire a bespoke Architect designed home built approximately 4 years ago to a very high specifica...
4 Bedroom Detached House | Guide Price £1,050,000
A rare opportunity to acquire a bespoke Architect designed home built approximately 4 years ago to a very high specifica...
4 Bedroom Detached House | Guide Price £1,075,000
A beautifully presented four bedroom detached house set in grounds and gardens of approximately one acre, with paddock a...
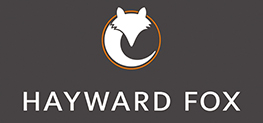
Hayward Fox (Brockenhurst)
1 Courtyard Mews, Brookley Road, Brockenhurst, Hampshire, SO42 7RB
How much is your home worth?
Use our short form to request a valuation of your property.
Request a Valuation
