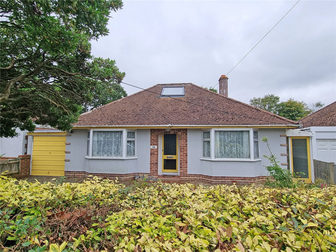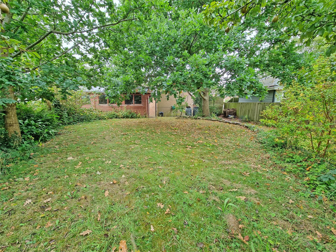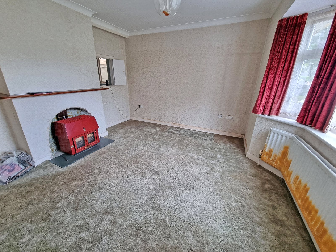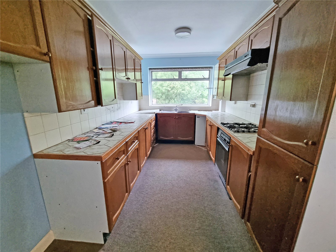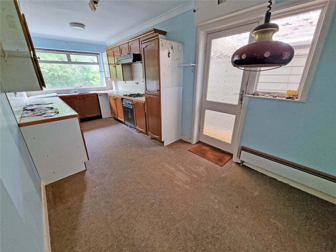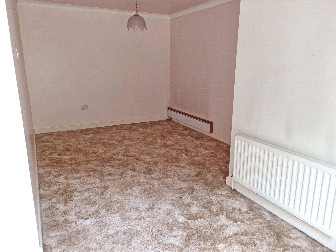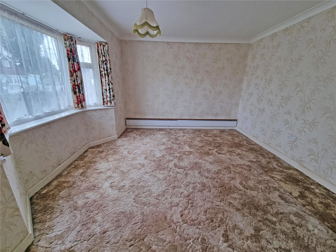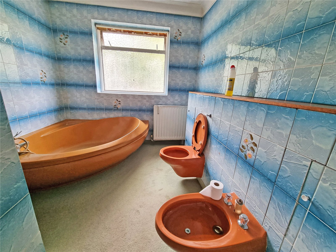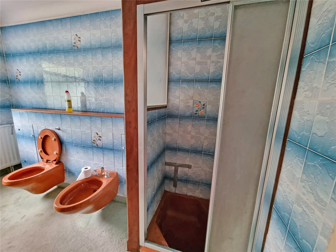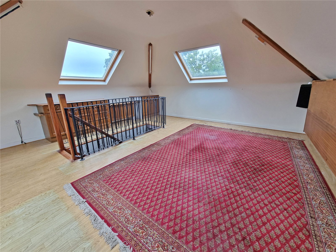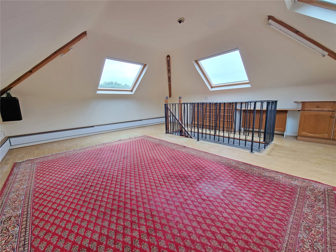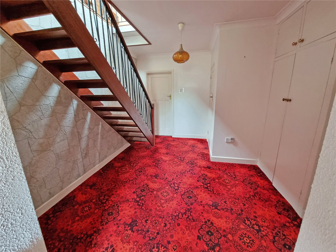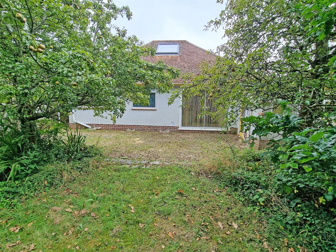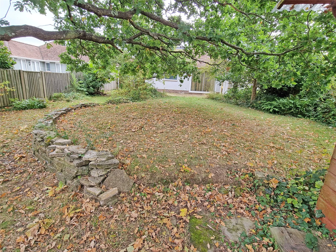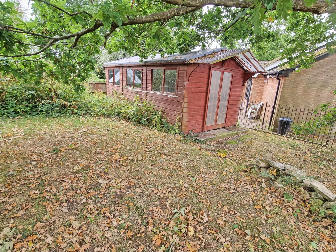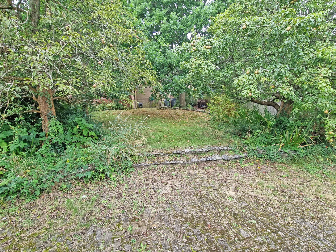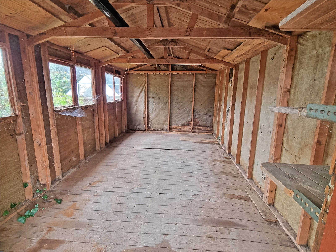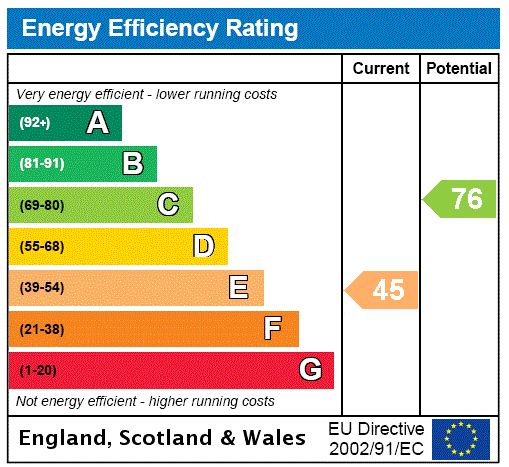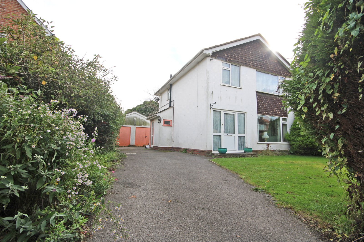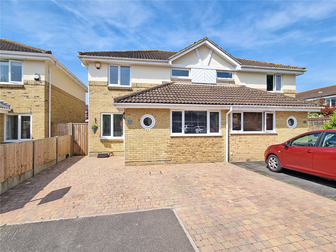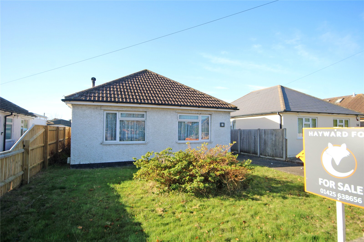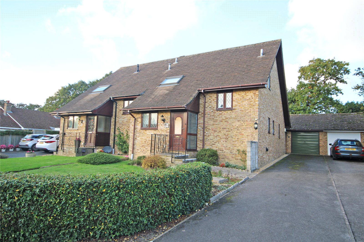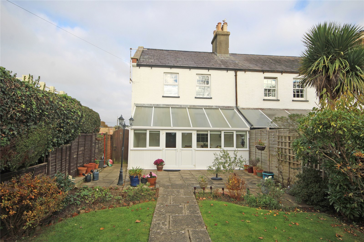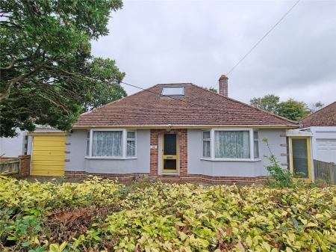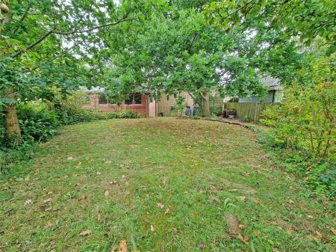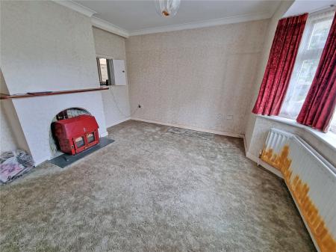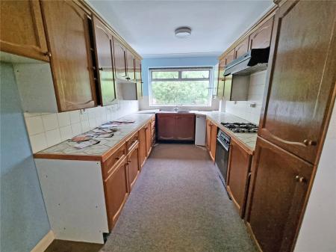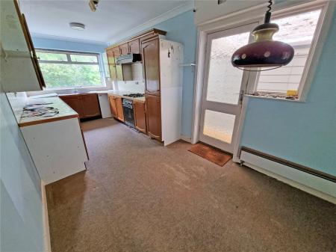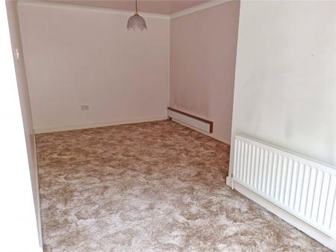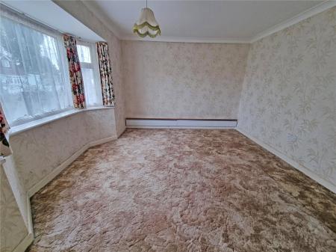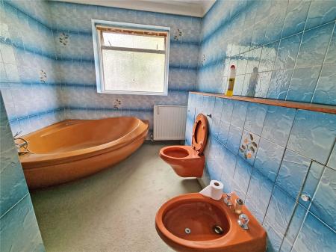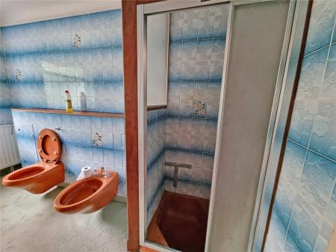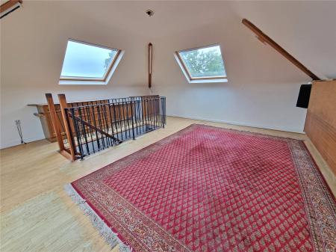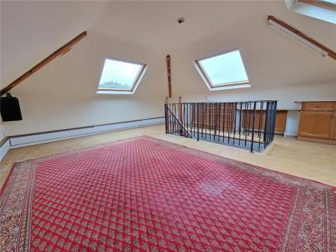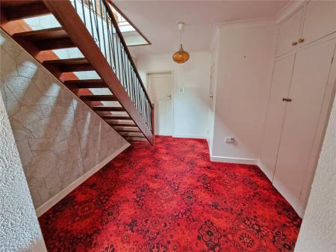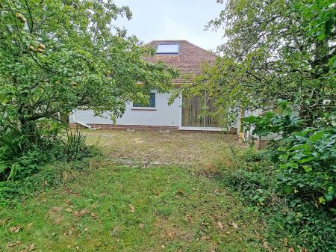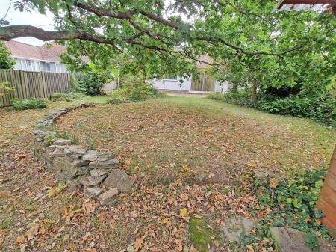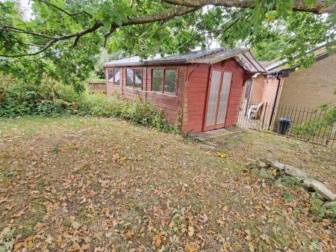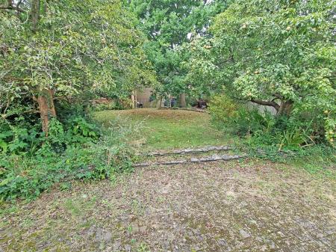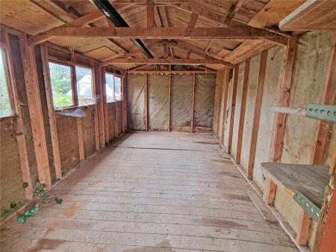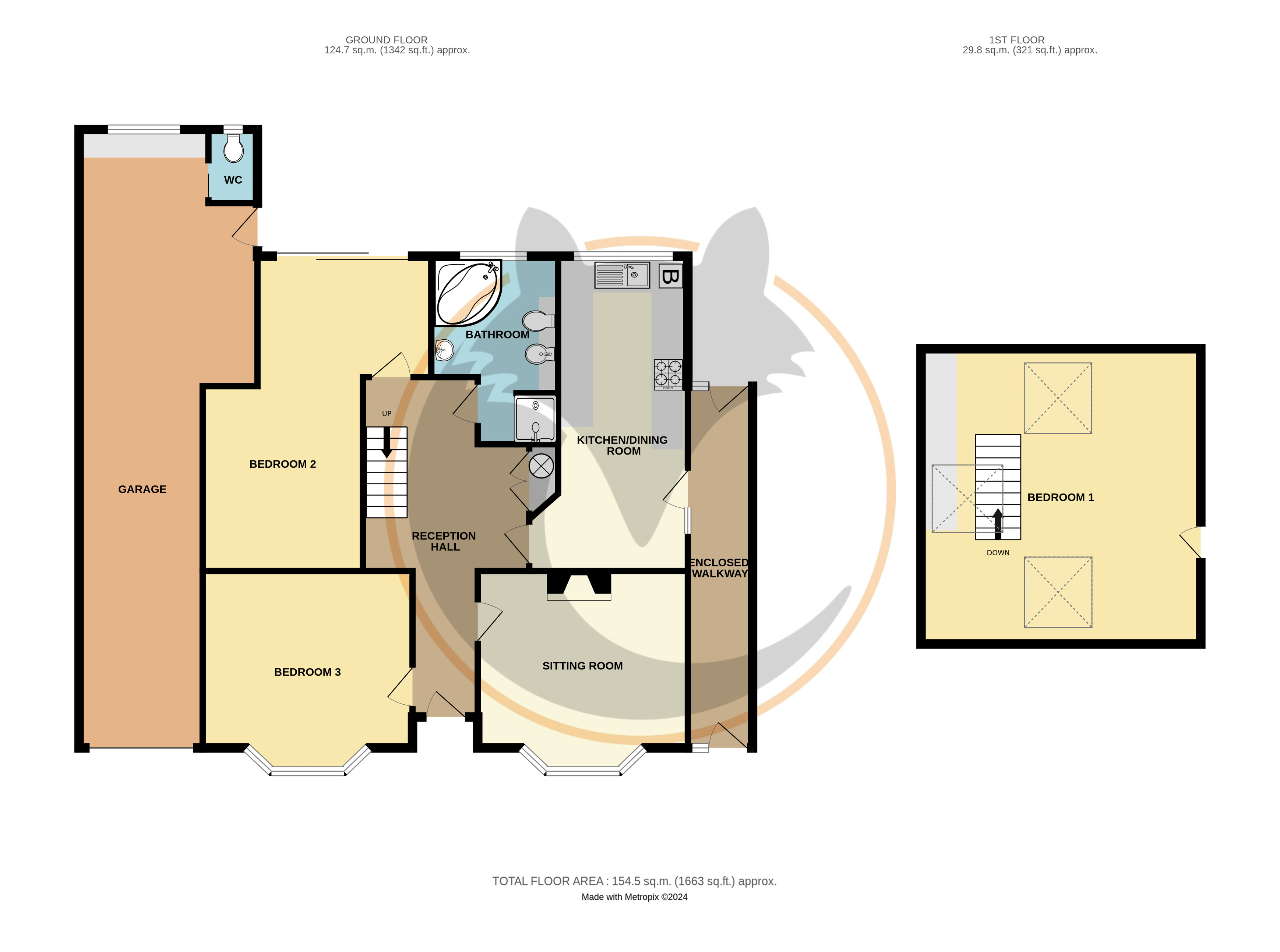3 Bedroom Detached House for sale in Hampshire
A spacious three bedroom detached bungalow, now in need of modernisation throughout, set in a quiet location with good sized rear garden, close to local shops and benefiting from a 40' long garage. The property has excellent potential to further extend/improve, subject to the necessary permissions.
Spacious entrance hallway, sitting room, kitchen/dining room, two ground floor bedrooms, spacious bath/shower room, first floor bedroom three/study. Driveway, 40' long garage, good sized rear garden with summerhouse.
Covered entrance leading to obscure glazed front entrance door to:
Spacious Entrance Hallway
Built in airing cupboard with hot water cylinder and slatted shelving. Door to:
Sitting Room 13' x 12'6" (3.96m x 3.8m)
Fitted log burner, double glazed bay window to front aspect.
Kitchen/Dining Room 19'7" (5.97) x 10'8" (3.25) narrowing to 8' (2.44)
Range of work surface with double bowl sink unit, four ring gas hob with oven below and extractor over, range of base cupboards and drawers, further matching wall mounted units, wall mounted gas fired central heating boiler, double glazed window to rear aspect, obscure glazed door and window to side.
Bedroom One 21'2" x 10' (6.45m x 3.05m)
(Could also be used as a sitting room) Double glazed sliding patio doors to the rear garden.
Bedroom Two 13' x 12'5" (3.96m x 3.78m)
Double glazed bay window to front aspect.
Spacious Bathroom
Large corner bath, low level w.c., bidet, pedestal wash hand basin, tiled shower cubicle with Triton shower unit, obscure window to rear aspect.
Stairs from entrance hallway leading to:
First Floor Bedroom Three/Study 18'4" (5.6) x 17'5" (5.3) maximum measurements
Triple aspect with velux windows to rear, side and front aspects, access to eaves storage.
Outside
The property is approached via a block pavior driveway providing off road parking. The remainder of the front garden is laid to lawn with hedging and fenced borders. The driveway leads to:
Attached Garage 40' (12.2) x 11'1" (3.38) narrowing to 7'2" (2.18)
Metal up and over door, inspection pit, power and lighting, roof light, window and door to garden. Gardeners' WC with low level w.c. and wash hand basin.
The Rear Garden
is of a good size with block pavior patio immediately abutting the rear, leading onto an area of lawn, fruit trees, being enclosed by fencing with large summerhouse located to the rear of the garden.
Summerhouse 17'6" x 9'5" (5.33m x 2.87m)
Further side door to covered passageway, leading from the kitchen/dining room with door to rear garden.
Important information
This is not a Shared Ownership Property
This is a Freehold property.
Property Ref: 413413_NEM240104
Similar Properties
Gore Road, New Milton, Hampshire, BH25
3 Bedroom Detached House | £425,000
A good sized detached three bedroom house, now requiring some internal modernisation, well situated within a short level...
Hart Close, New Milton, Hampshire, BH25
4 Bedroom Semi-Detached House | £415,000
An early viewing is recommended on this four bedroom semi detached house nestled in a tranquil cul de sac.
Lower Ashley Road, New Milton, Hampshire, BH25
2 Bedroom Detached Bungalow | Guide Price £399,950
An older style detached two bedroom bungalow now in need of modernisation set in good sized gardens with excellent scope...
Brecon Close, New Milton, Hampshire, BH25
3 Bedroom Semi-Detached House | £429,950
* NO ONWARD CHAIN * An exceptionally spacious three bedroom semi detached chalet house, situated in a quiet no through r...
Barton Lane, Barton on Sea, New Milton, Hampshire, BH25
2 Bedroom End of Terrace House | £435,000
A characterful, end, former coastguard cottage, neatly situated in established gardens in an enviable location, within l...
Fawcett Road, New Milton, Hampshire, BH25
4 Bedroom Semi-Detached House | £439,950
An internal inspection is highly recommended to appreciate the accommodation on offer in this four double bedroom/three...

Hayward Fox (New Milton)
17-19 Old Milton, New Milton, Hampshire, BH25 6DQ
How much is your home worth?
Use our short form to request a valuation of your property.
Request a Valuation
