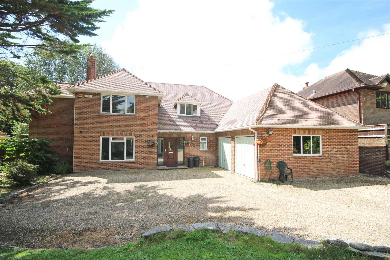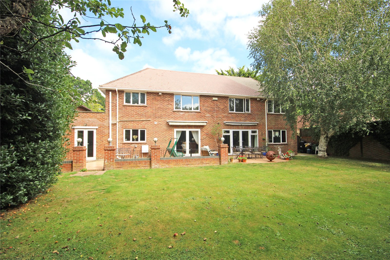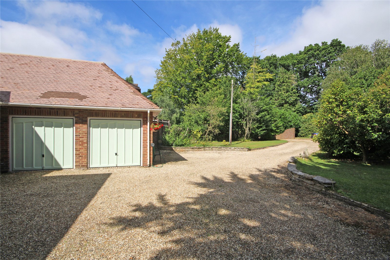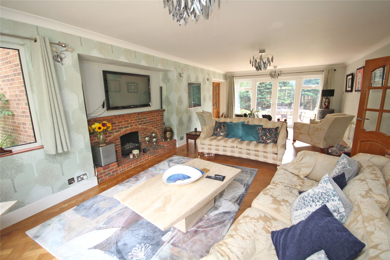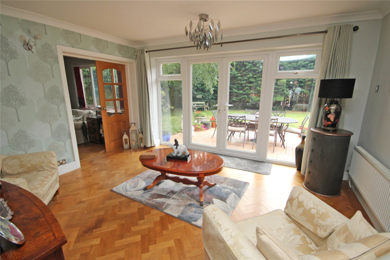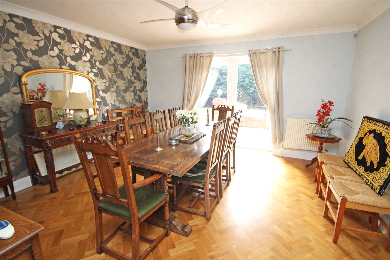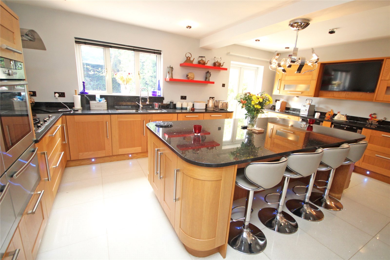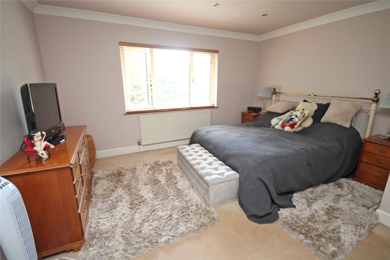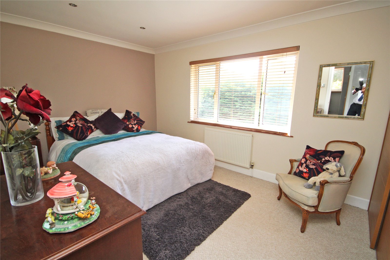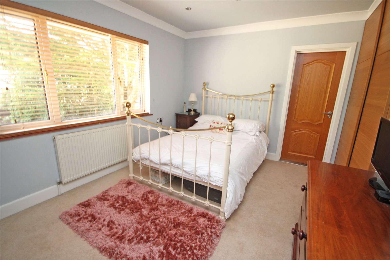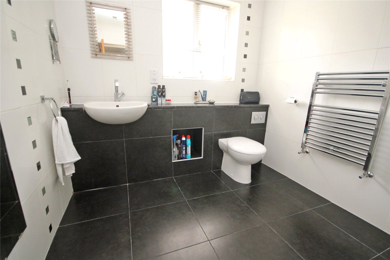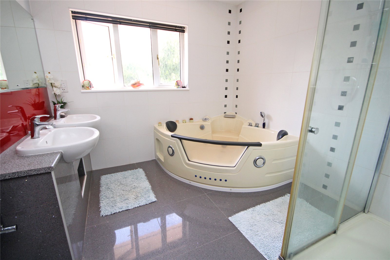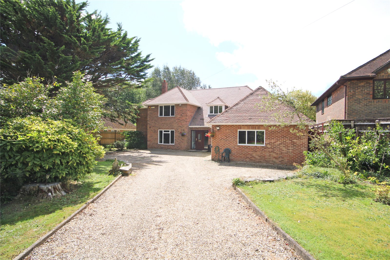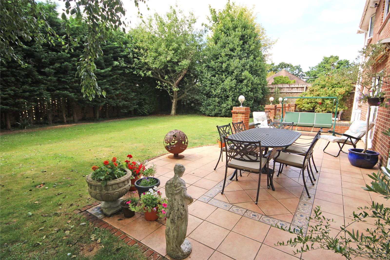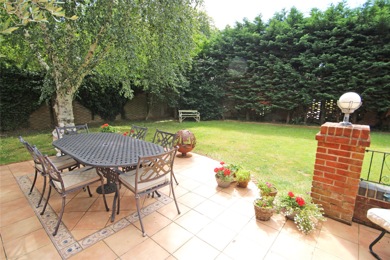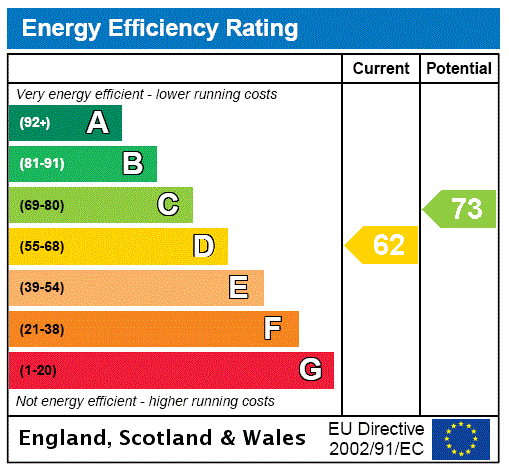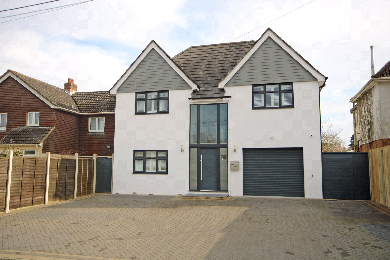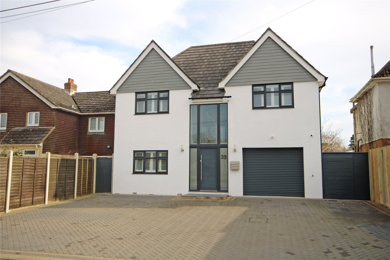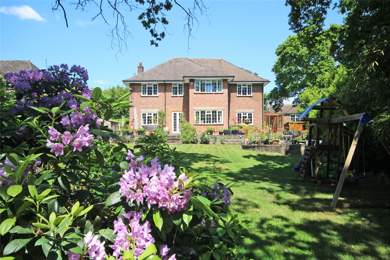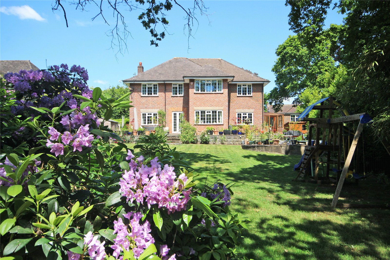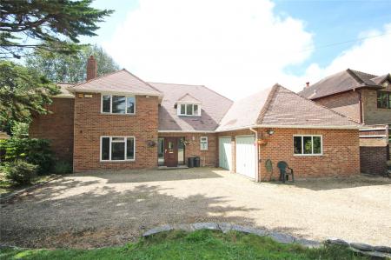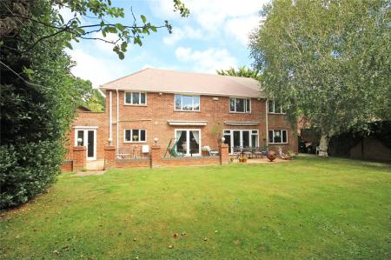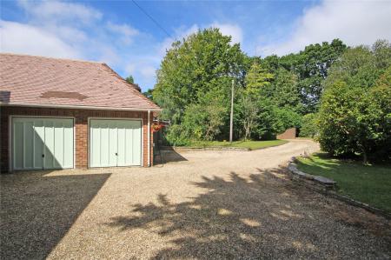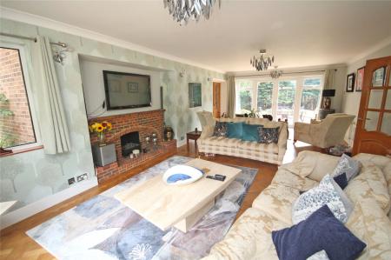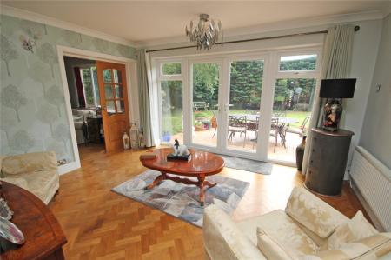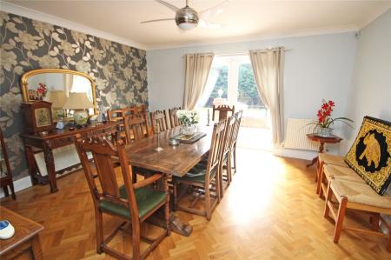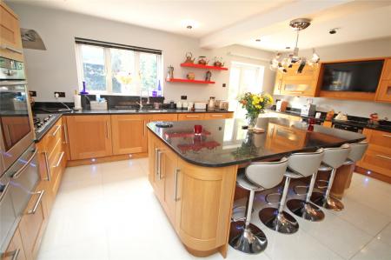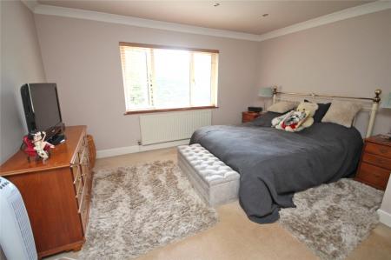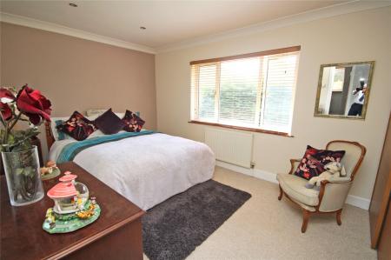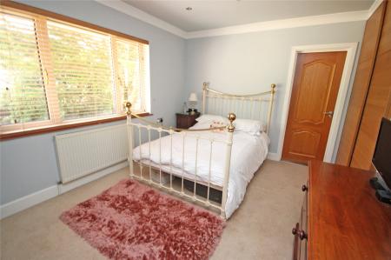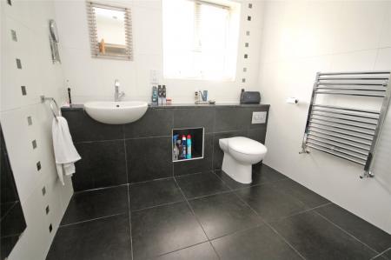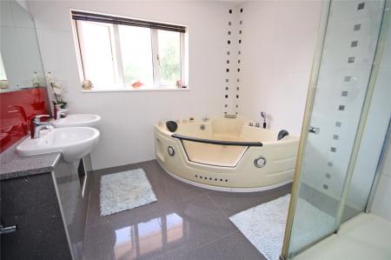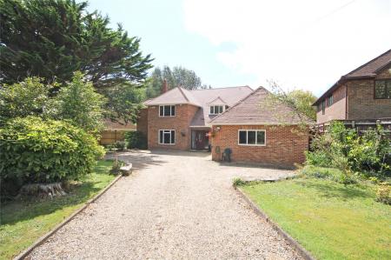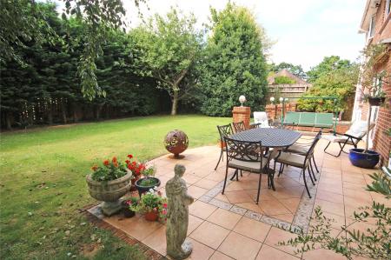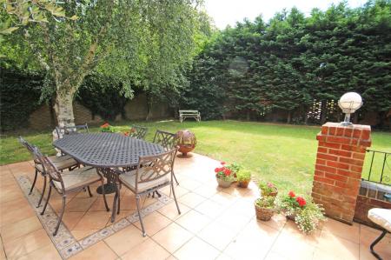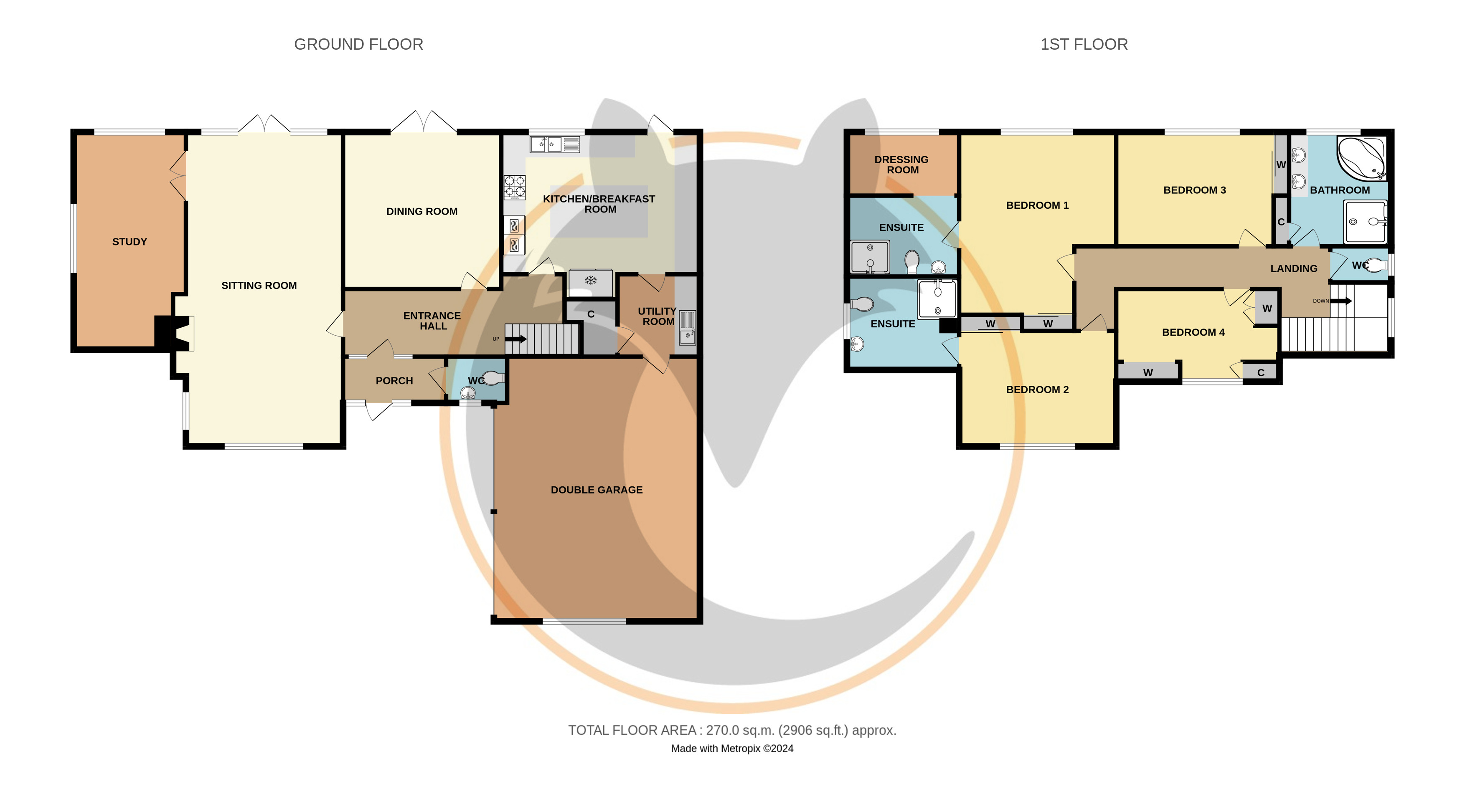4 Bedroom Detached House for sale in Hampshire
A substantial four bedroom detached house, set in private grounds with extensive driveway and double garaging. The accommodation includes three reception rooms and three bath/shower rooms, being well situated on the edge of the National Park, whilst being convenient to New Milton town centre and the coast.
Entrance porch, reception hall, cloakroom, sitting room, study/family room, dining room, impressive kitchen/breakfast room, utility room, first floor landing, four bedrooms (main bedroom with dressing room and en suite shower room and bedroom two with en suite shower room), further bath/shower room, separate cloakroom, attached double garage, extensive parking, space for boat/motorhome, secluded south facing gardens to the rear.
Front door to:
Entrance Porch
Tiled floor, door to:
Reception Hall
Wood flooring.
Cloakroom
Comprising wash hand basin with mixer tap, low level w.c., tiled flooring, window to front.
Sitting Room 28'2" x 14' (8.59m x 4.27m)
Attractive recessed brick open fireplace, wood flooring, triple aspect room with double opening casement doors to the rear garden. Double opening doors to:
Study/Family Room 20'4" x 9'11" (6.2m x 3.02m)
Range of shelving with storage below, windows to side and rear.
Dining Room 14'2" x 14'2" (4.32m x 4.32m)
Wood flooring, double opening casement doors to the rear garden.
Kitchen/Breakfast Room 19'2" x 13' (5.84m x 3.96m)
Superbly appointed with double bowl sink unit with spray mixer taps, superb range of granite work surfaces incorporating four ring Neff hob and grill with extractor hood over, double Neff ovens with two warming drawers, microwave and Neff coffee maker, abundance of soft close drawers with two integrated wine coolers, impressive central island unit incorporating breakfast bar with array of drawers and cupboards below incorporating shelving. Integrated dishwasher, space for American fridge/freezer, designer radiator, range of matching wall mounted units, tiled flooring, windows and double opening casement doors to the rear garden, further door to:
Utility Room 7'10" x 7'5" (2.4m x 2.26m)
Comprising single bowl single drainer sink unit with mixer taps, two storage cupboards below, space and plumbing for washing machine and dryer, matching wall mounted units, tiled flooring, large walk in shelved larder, sky light, personal door to garage.
Stairs from reception hall lead to:
First Floor Landing
Hatch to loft space.
Bedroom One 15'5" (4.7) x 14'1" (4.3) maximum measurements
Built in wardrobe cupboards, window to rear, door to:
En Suite Shower Room
Being fully tiled comprising inset wash hand basin with mixer tap, low level w.c., tiled shower cubicle with fixed head shower over, tiled flooring, towel rail. Through to:
Dressing Room 10' x 5'5" (3.05m x 1.65m)
Window to rear.
Bedroom Two 14' x 10' (4.27m x 3.05m)
Built in wardrobe cupboards, window to rear.
Bedroom Three 14' x 10' (4.27m x 3.05m)
Built in wardrobe cupboard, window to front, door to:
En Suite Shower Room
Being fully tiled comprising inset wash hand basin, low level w.c., tiled shower cubicle with fixed head shower over, tiled flooring, window to side.
Bedroom Four 12'5" x 8'3" (3.78m x 2.51m)
Fitted wardrobe cupboard, matching dressing table with drawer units, window to front.
Main Bathroom
Being fully tiled comprising twin wash hand basins with mixer taps, corner spa bath with shower attachment, walk in tiled shower cubicle with shower over, tiled flooring, heated towel rail, window to rear.
Separate Cloakroom
Comprising low level w.c., tiled flooring, window to side.
Outside
The property has a superb frontage with sweeping driveway and brick entrance leading to a shingle stone driveway with turning area, providing excellent off road parking and space for motorhome. The gardens are laid predominately to lawn with mature shrub borders. Driveway leads to:
Attached Double Garage 24' x 19'2" (7.32m x 5.84m)
Two up and over doors, also housing Potterton gas fired central heating boiler and Megaflo hot water cylinder. Ample power and lighting, window, large partly boarded roof space. (Potential accommodation, subject to the necessary permissions) Personal door to utility room.
Two side pedestrian gates lead to:
The Rear Gardens
being extremely well enclosed by walling and fencing with mature conifers. There is a good sized paved patio terrace, bordered by low walling, leading to lawned gardens. Timber garden shed.
Important Information
- This is a Freehold property.
Property Ref: 413413_NEM240093
Similar Properties
4 Bedroom Detached House | Asking Price £1,050,000
A substantial four bedroom detached house, set in private grounds with extensive driveway and double garaging. The accom...
Walkford Road, Walkford, Christchurch, Dorset, BH23
5 Bedroom Detached House | £995,000
A beautifully renovated and extended five bedroom detached house with five bath/shower rooms and impressive ground floor...
5 Bedroom Detached House | Asking Price £995,000
A beautifully renovated and extended five bedroom detached house with five bath/shower rooms and impressive ground floor...
Barrs Avenue, New Milton, Hampshire, BH25
5 Bedroom Detached House | £1,100,000
A substantial five bedroom detached character house, set in one of New Milton's premier residential areas in enviable es...
5 Bedroom Detached House | Asking Price £1,100,000
A substantial five bedroom detached character house, set in one of New Milton's premier residential areas in enviable es...
New Lane, New Milton, Hampshire, BH25
4 Bedroom Detached Bungalow | £1,175,000
*ANNEXE OPPORTUNITY - WITH LAND* An individually designed four bedroom detached bungalow with additional substantial out...

Hayward Fox (New Milton)
17-19 Old Milton, New Milton, Hampshire, BH25 6DQ
How much is your home worth?
Use our short form to request a valuation of your property.
Request a Valuation
