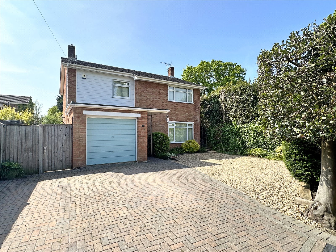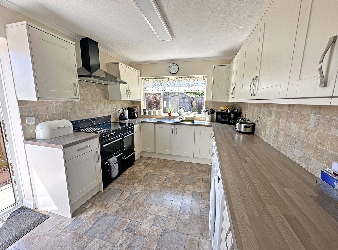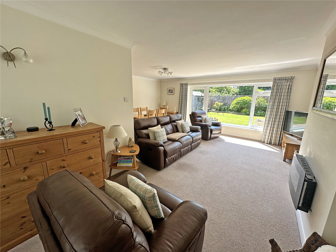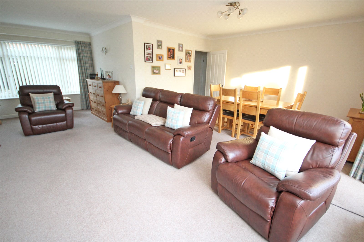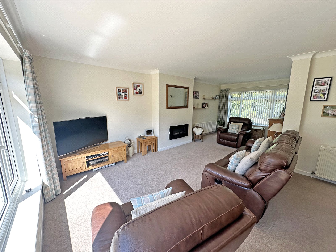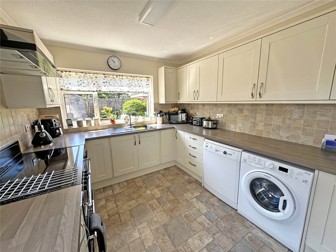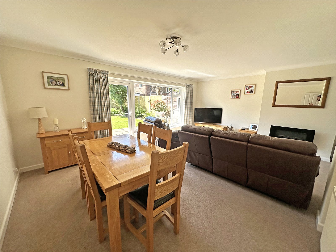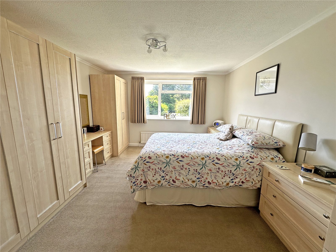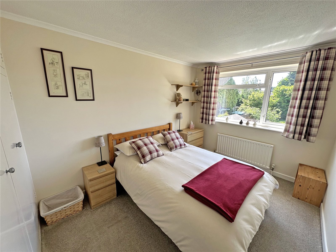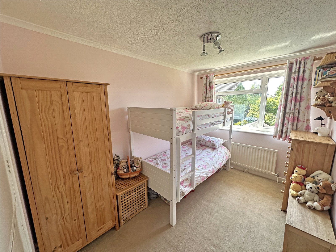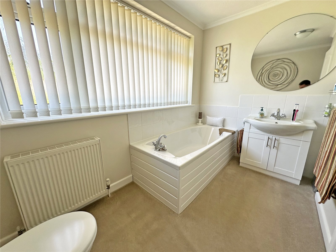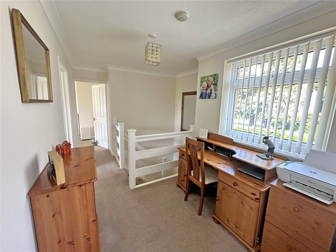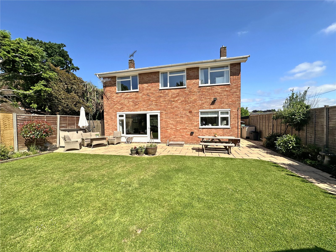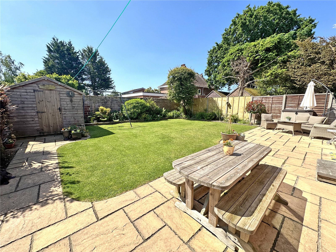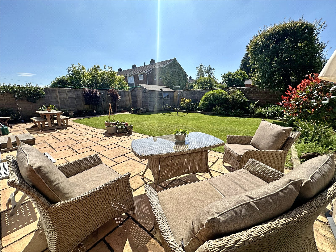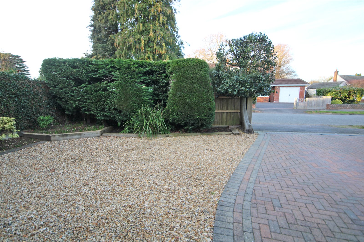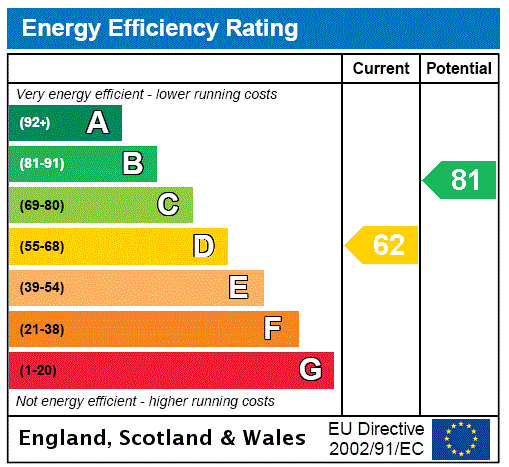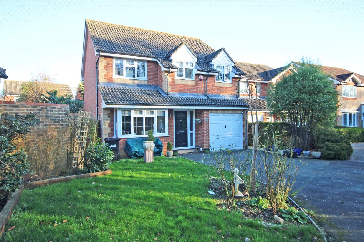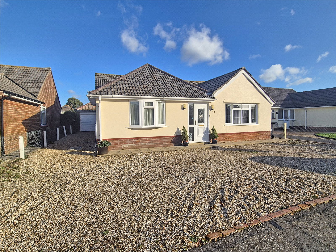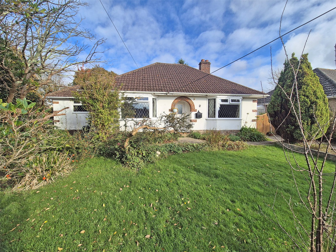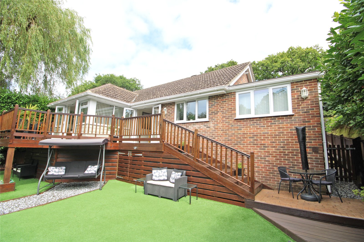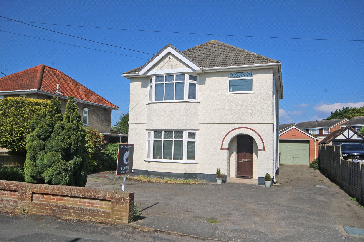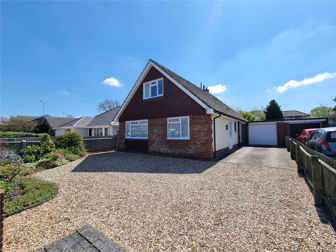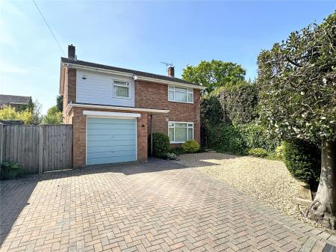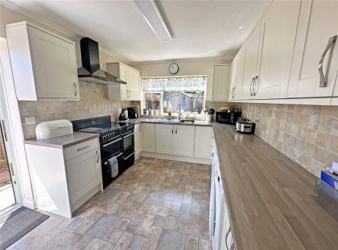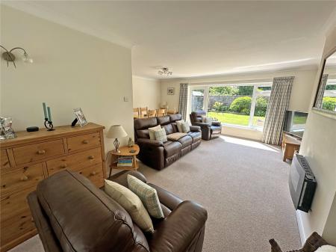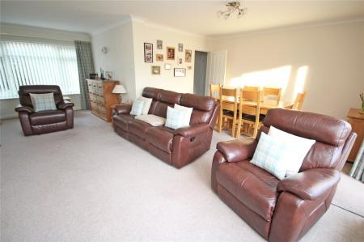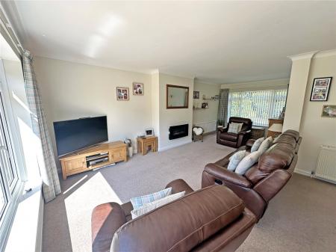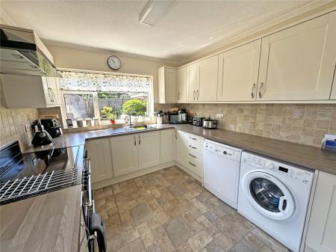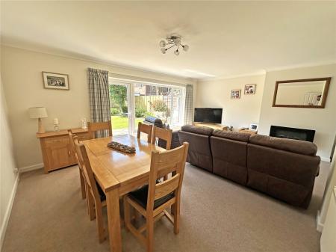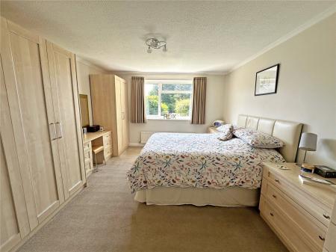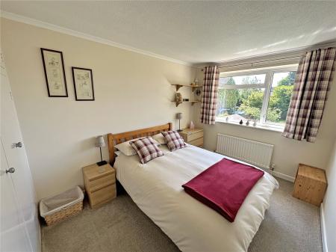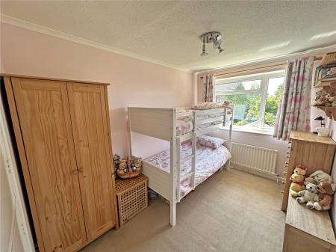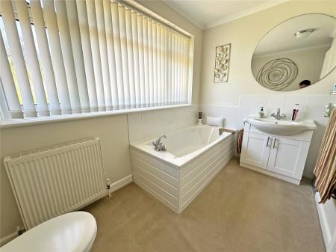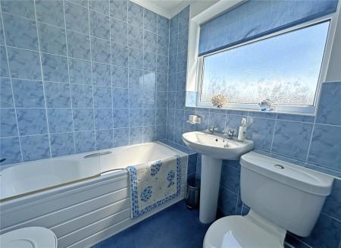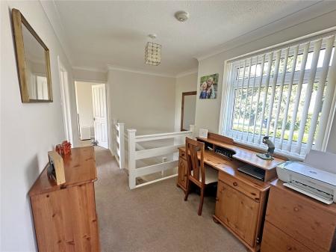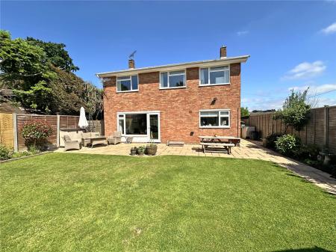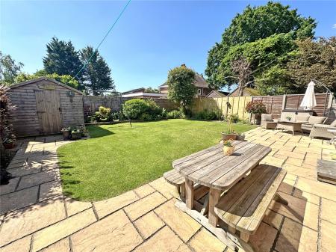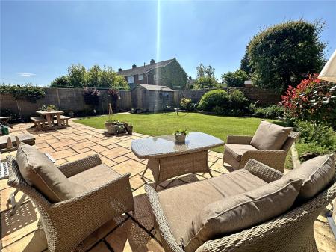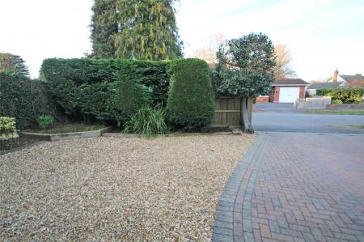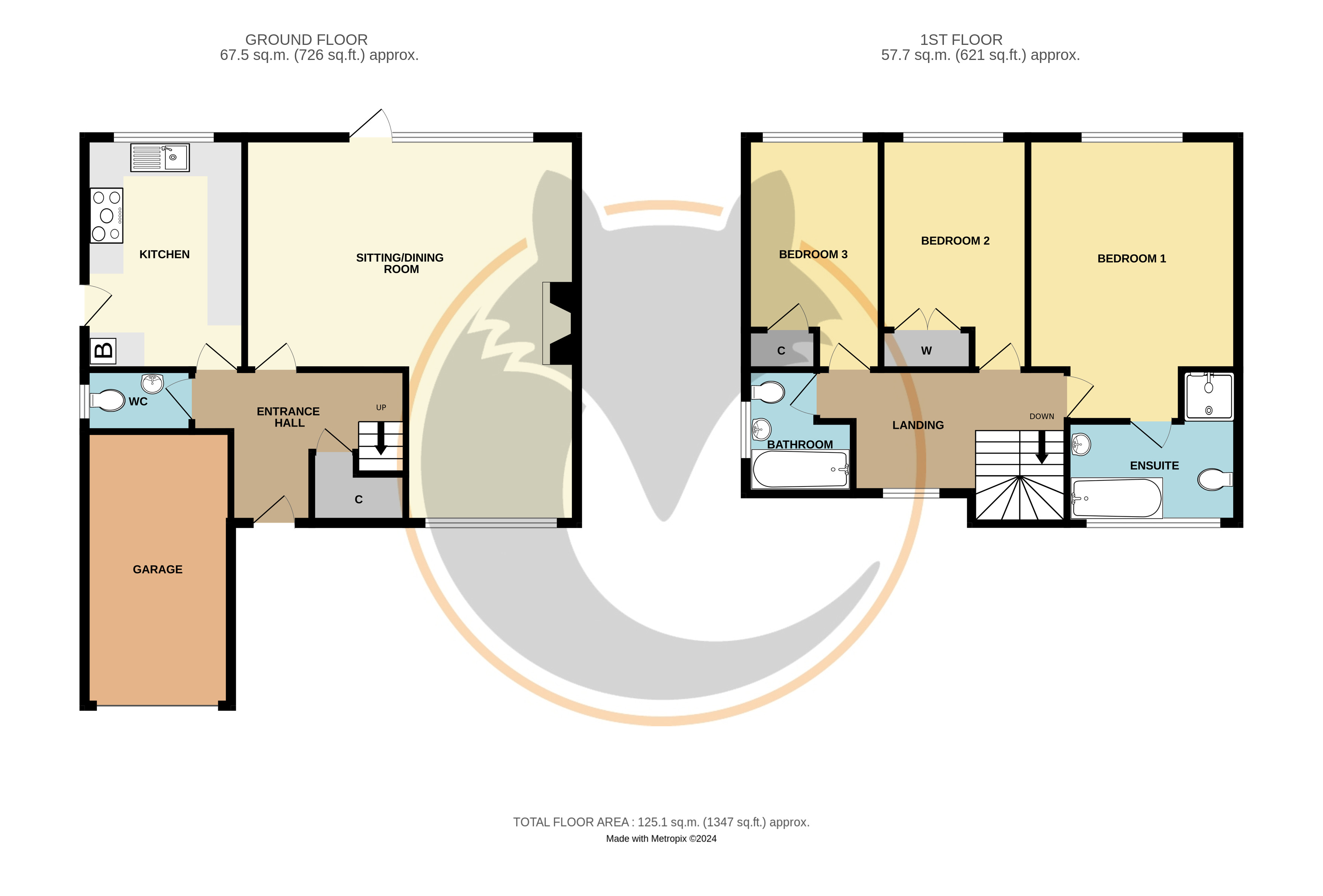3 Bedroom Detached House for sale in Hampshire
A well maintained, three bedroom detached house, conveniently situated within a short level walking distance of New Milton town centre with excellent parking, garage and impressive main bedroom with en suite bath/shower room. An internal inspection is highly recommended.
Covered entrance, front door to:
Entrance Hall
Understairs storage cupboard.
Cloakroom
Comprising wash hand basin with cupboard below, low level w.c., window to side.
Sitting/Dining Room 22'11" (6.99) x 19'5" (5.92) narrowing to 10' (3.05)
Windows to front and rear.
Kitchen 15'6" x 7'3" (4.72m x 2.2m)
Being part tiled comprising single bowl single drainer sink unit with mixer tap, range of work surfaces with soft close drawers and cupboards below, space for range cooker with extractor hood over, plumbing for washing machine and dishwasher, space for up-right fridge/freezer, heated towel rail, cupboard housing gas fired central heating boiler with programmer, range of matching wall mounted units, door giving side access, window to rear.
Stairs from reception hall lead to:
First Floor Landing
(Suitable study area) Hatch to loft space with ladder providing storage. Window to front.
Bedroom One 16'6" x 12' (5.03m x 3.66m)
Window to rear, door to:
En Suite Bath/Shower Room
Comprising inset wash hand basin with mixer taps, storage cupboard below low level w.c., bath with mixer tap, tiled shower cubicle with Mira shower over, obscure glazed window to front.
Bedroom Two 11'4" x 8'6" (3.45m x 2.6m)
Range of built in wardrobe cupboards, window to rear.
Bedroom Three 9'2" x 7'9" (2.8m x 2.36m)
Built in airing cupboard housing hot water cylinder, window to rear.
Bathroom
Being majority tiled comprising pedestal wash hand basin, low level w.c., bath with mixer taps and shower attachment.
Outside
The property has an excellent frontage with brick pavior driveway providing off road parking for two cars and further stone/shingle area, enclosed by hedging and fencing with shrub and flower borders. Driveway leads to:
Garage 16'1" x 7'3" (4.9m x 2.2m)
With up and over door, power and lighting.
Side pedestrian gate with paved pathway gives access to:
The Rear Garden
enclosed by fencing and walling with good sized patio terrace and an area of lawned garden with shrub and flower borders.
Important information
This is not a Shared Ownership Property
This is a Freehold property.
Property Ref: 413413_NEM240010
Similar Properties
Forest Oak Drive, New Milton, Hampshire, BH25
4 Bedroom Detached House | £560,000
An internal inspection is highly recommended to appreciate this beautifully presented, modern, four bedroom/two receptio...
Western Avenue, Barton on Sea, New Milton, Hampshire, BH25
3 Bedroom Detached Bungalow | £550,000
A deceptively spacious, three bedroom, detached bungalow, having been re-modelled to a good standard with 18' kitchen/di...
Gorsefield Road, New Milton, Hampshire, BH25
4 Bedroom Detached Bungalow | £550,000
A deceptively spacious, detached, four bedroom bungalow with sitting room and separate family/dining room, well situated...
Lower Ashley Road, Ashley, New Milton, Hampshire, BH25
3 Bedroom Detached Bungalow | £585,000
Offered in superb order throughout, a detached three bedroom bungalow with kitchen/dining room and extended sitting room...
Albert Road, New Milton, Hampshire, BH25
4 Bedroom Detached House | £595,000
A particularly spacious four bedroom detached older style house, set in large gardens, conveniently situated within a sh...
Rosewood Gardens, New Milton, Hampshire, BH25
4 Bedroom Detached Bungalow | £599,000
CHAIN FREE. An internal inspection is highly recommended to appreciate this deceptively spacious four bedroom detached c...

Hayward Fox (New Milton)
17-19 Old Milton, New Milton, Hampshire, BH25 6DQ
How much is your home worth?
Use our short form to request a valuation of your property.
Request a Valuation
