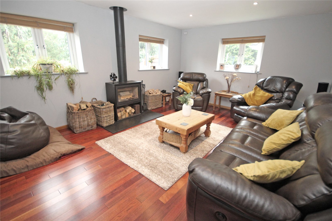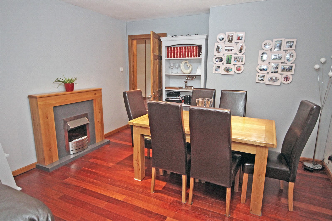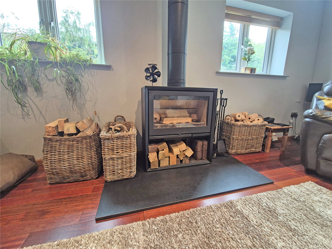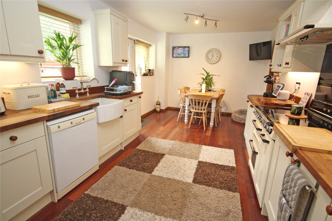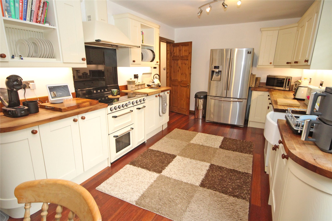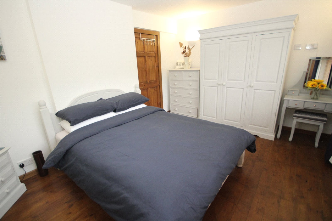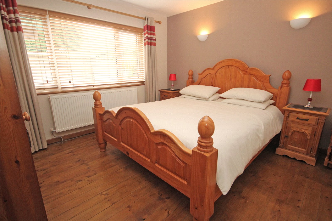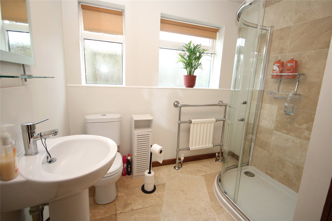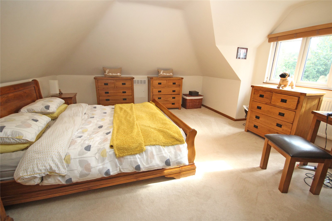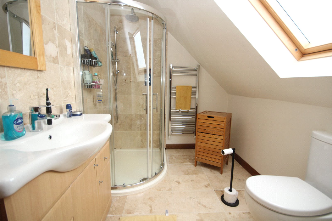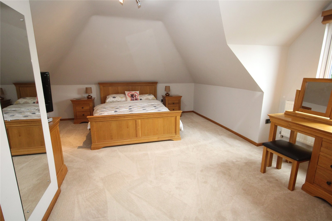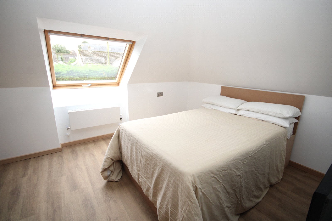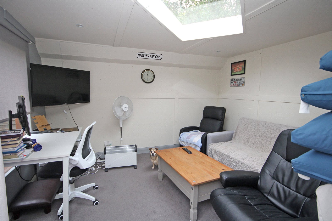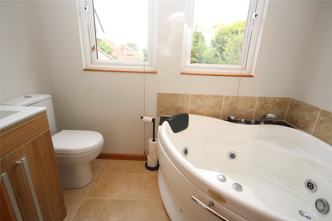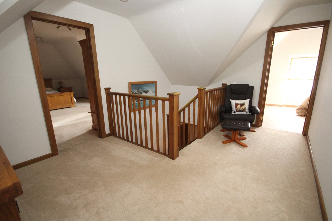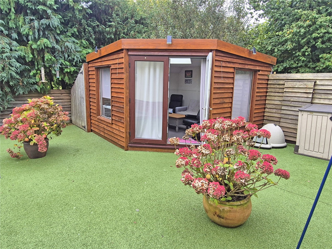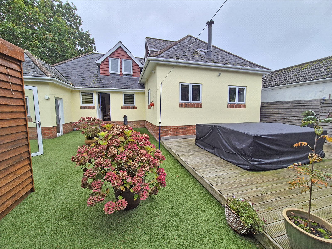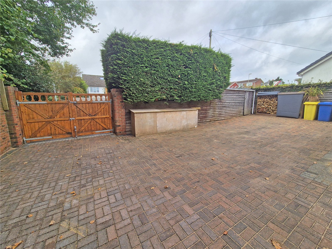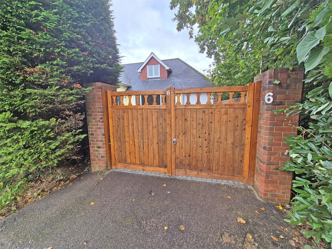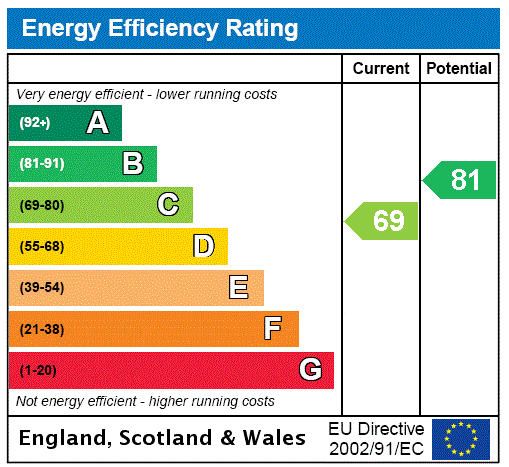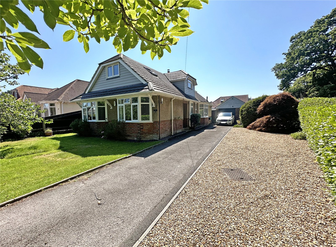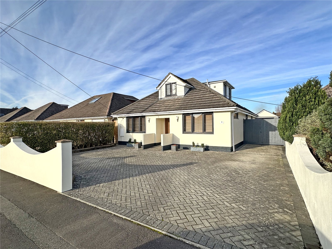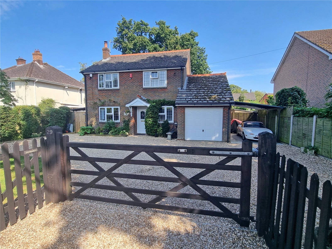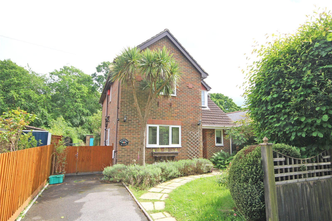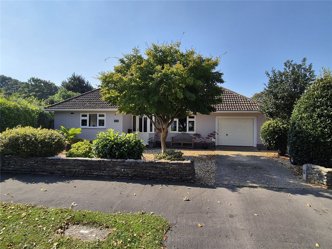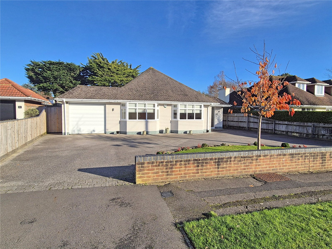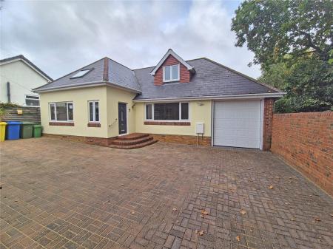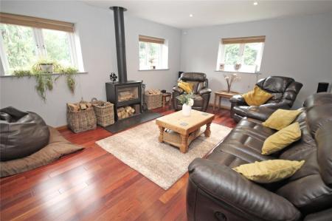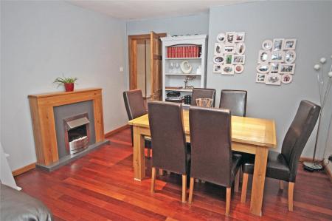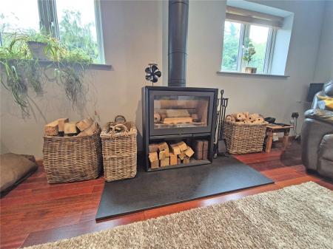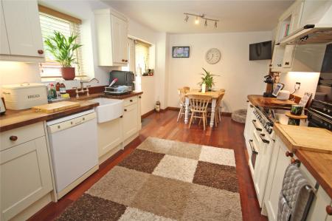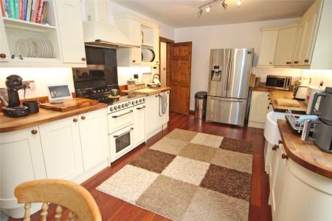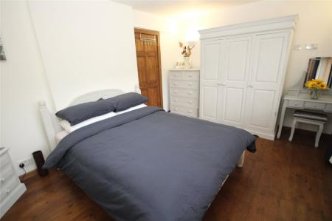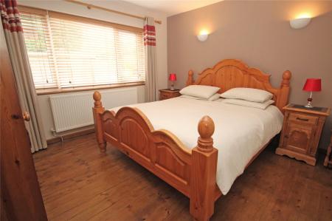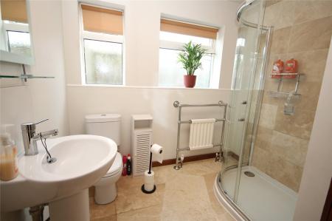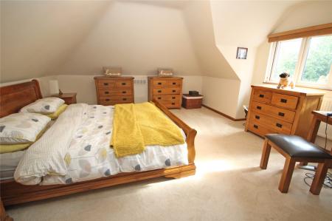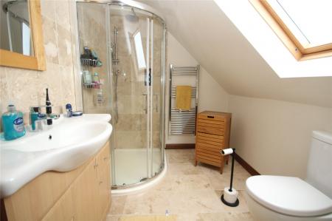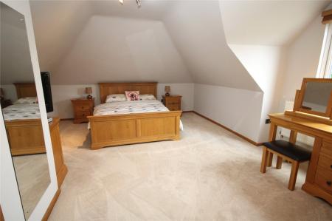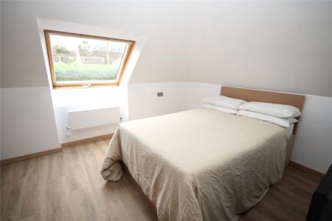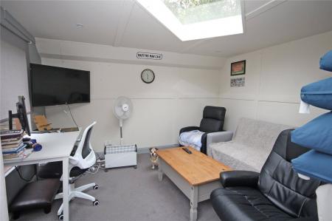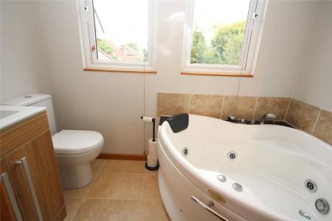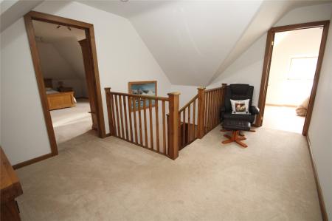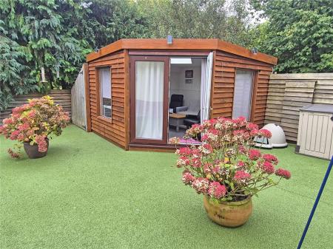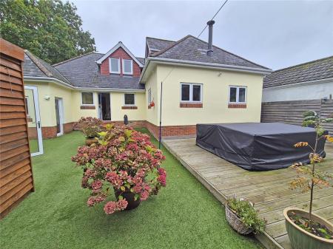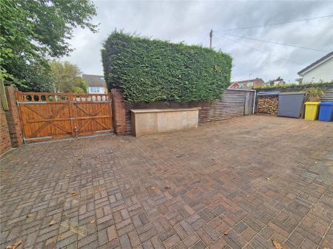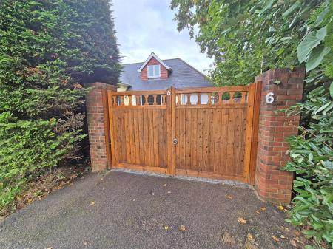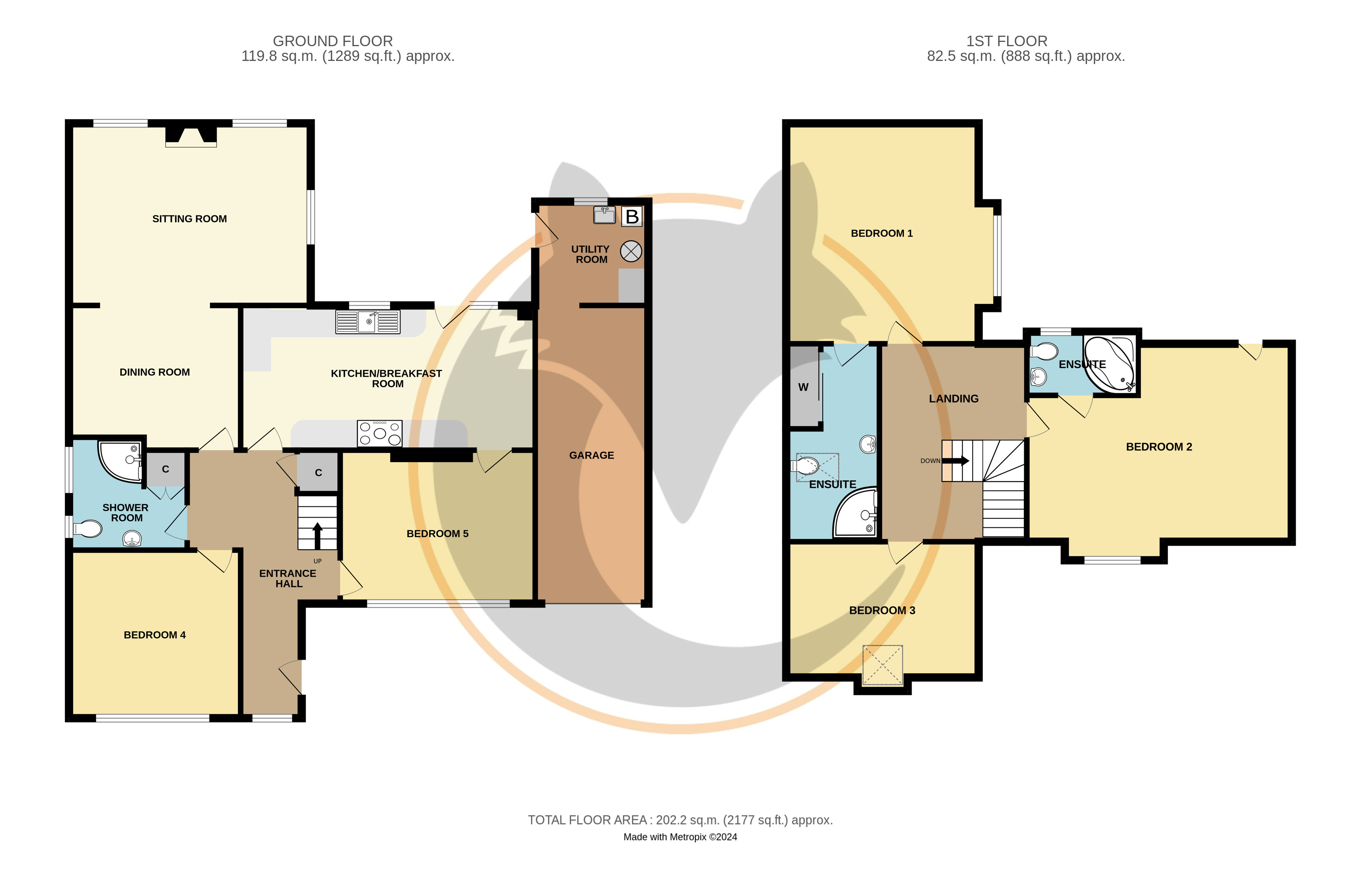5 Bedroom Detached Bungalow for sale in Hampshire
An internal inspection is highly recommended to appreciate this extremely spacious and versatile five double bedroom chalet style bungalow, presented in excellent order throughout with further detached home office/studio, situated within walking distance of local shops.
Entrance hall, kitchen/breakfast room, sitting/dining room, two ground floor double bedrooms, ground floor shower room, first floor landing with three further double bedrooms, one with en suite bathroom and one with en suite shower room, Outside: Off road parking for several vehicles, manageable sized secluded rear garden, good sized garage and separate utility room, home office/studio.
Obscure double glazed front entrance door leading to:
Entrance Hallway
Window to front aspect, part tiled flooring, door leading to:
Spacious Entrance Hall
Wood flooring, understairs storage cupboard, stairs to first floor, doors to principal rooms.
Sitting/Dining Room 23'5" (7.14) x 17'3" (5.26) narrowing to 12'2" (3.7) at dining end
Wood flooring, double aspect with two UPVC double glazed windows to rear aspect and further double glazed window to side, large feature fitted log burner with slate hearth.
Kitchen/Breakfast Room 21'1" x 10'4" (6.43m x 3.15m)
Kitchen comprising range of solid wood work surface with inset Butler style sink unit, space for range style cooker with Smeg extractor over, excellent range of base cupboards and drawers, space and plumbing for dishwasher, space and plumbing for American style fridge/freezer, further matching wall mounted units, wood flooring, double glazed window and door overlooking rear garden.
Ground Floor Bedroom Three 12'2" x 12' (3.7m x 3.66m)
Wood flooring, double glazed window to front aspect.
Ground Floor Bedroom Four 13'11" x 10'11" (4.24m x 3.33m)
Wood flooring, double glazed window to front aspect, further door leading to kitchen.
Ground Floor Shower Room
With large tiled corner shower cubicle, low level dual flush w.c., pedestal wash hand basin, heated towel rail, tiled flooring, two obscure double glazed windows to side aspect, built in airing cupboard with slatted shelving.
Stairs from entrance hallway leading to:
Galleried First Floor Landing
Door to:
Bedroom One 18'10" (5.74) x 13'10" (4.22) maximum measurements
Eaves storage cupboard, double glazed window to front aspect, door to:
En Suite Bathroom
Corner jacuzzi style bath, low level w.c., wash hand basin with cupboards above and below, tiled flooring, two double glazed windows to rear aspect.
Bedroom Two 15'8" x 14'10" (4.78m x 4.52m)
Double glazed window to side aspect, door to:
En Suite Shower Room
Comprising large fully tiled corner shower cubicle, low level dual flush w.c., wash hand basin with cupboards and drawers below, built in wardrobes with hanging, tiled flooring, ladder style heated towel rail, velux window to side aspect.
Bedroom Five 13'8" x 9'10" (4.17m x 3m)
Velux window to front aspect.
Outside
The property is approached via double opening gates leading to block pavior driveway, providing off road parking for several vehicles. Large storage shed and wood store. The front garden is bordered by a brick wall, mature hedging and fencing and driveway leads to:
Attached Garage 23' x 8' (7m x 2.44m)
Electric door, power and lighting. Currently used as a workshop.
To the rear of the garage is:
Separate Utility Area
Wall mounted Worcester Bosch gas fired central heating boiler and pressurised hot water cylinder, space and plumbing for washing machine with tumble drier over, Butler style sink, radiator, tiled walls and flooring, double glazed window and door leading to the rear garden.
The Rear Garden
has been laid for ease of maintenance with artificial lawn leading to good sized area of decking, all being well enclosed by fencing.
Superb Home Office 11'9" x 11'7" (3.58m x 3.53m)
Power and lighting, double glazed windows and door overlooking the garden, lantern style roof.
Further Garden Shed
Important information
This is not a Shared Ownership Property
This is a Freehold property.
Property Ref: 413413_NEM240118
Similar Properties
Fernhill Road, New Milton, Hampshire, BH25
4 Bedroom Detached Bungalow | £679,950
*SUPERB ACCOMODATION - WALKING DISTANCE TO TOWN CENTRE* Recently extended and modernised detached four bedroom chalet bu...
Beechwood Avenue, New Milton, Hampshire, BH25
4 Bedroom Detached Bungalow | £675,000
Viewing is highly recommended to appreciate this stunning, detached, four double bedroom, three bath/shower room chalet...
Stopples Lane, Hordle, Lymington, Hampshire, SO41
3 Bedroom Detached House | £675,000
An attractive detached three double bedroom house with separate ground floor study/bedroom four, in superb order through...
St. Johns Road, New Milton, Hampshire, BH25
3 Bedroom Detached House | £699,950
Superbly situated in a quiet semi rural location betwixt New Milton and the open forest, this three bedroom/two receptio...
Appletree Close, New Milton, Hampshire, BH25
3 Bedroom Detached Bungalow | £699,950
A good quality, detached, three bedroom bungalow, having been improved and modernised to a good standard, situated in a...
Hale Avenue, New Milton, Hampshire, BH25
3 Bedroom Detached Bungalow | £799,950
Quite simply stunning, a detached three bedroom bungalow with superb kitchen/dining/family room, separate sitting room,...

Hayward Fox (New Milton)
17-19 Old Milton, New Milton, Hampshire, BH25 6DQ
How much is your home worth?
Use our short form to request a valuation of your property.
Request a Valuation

