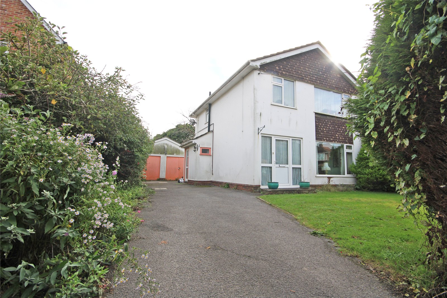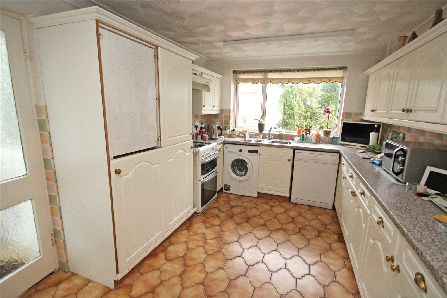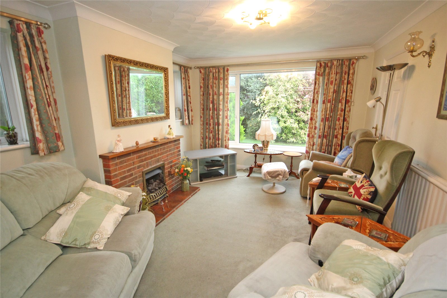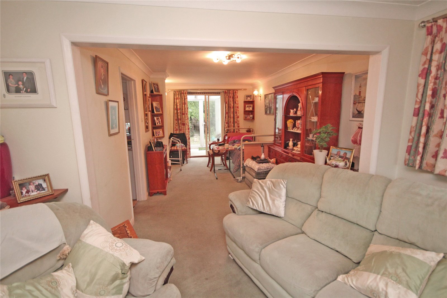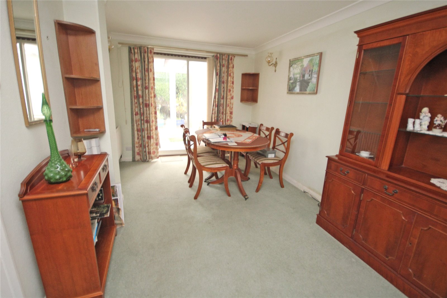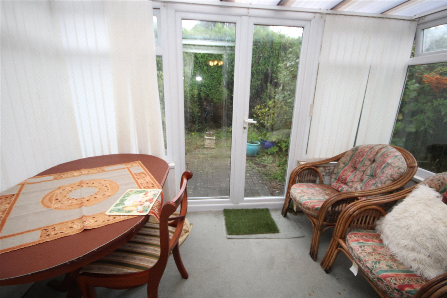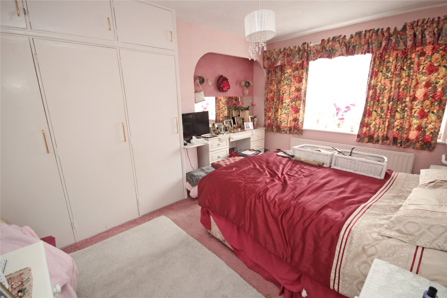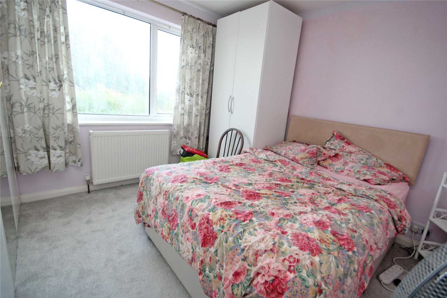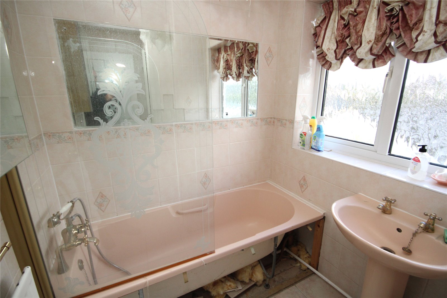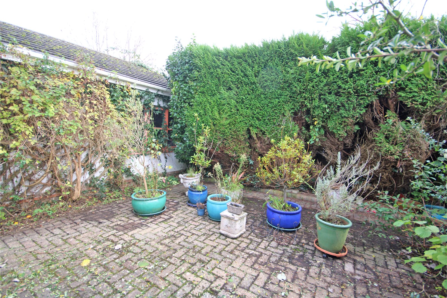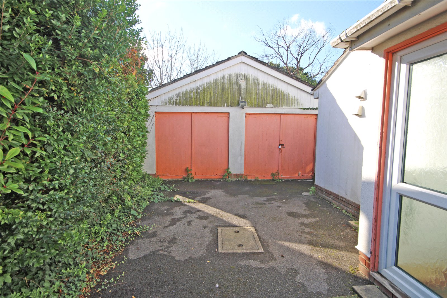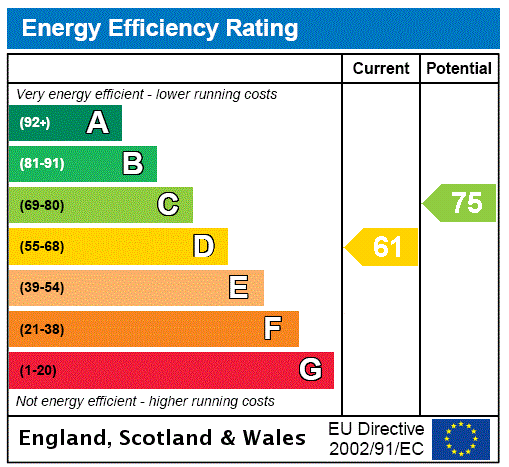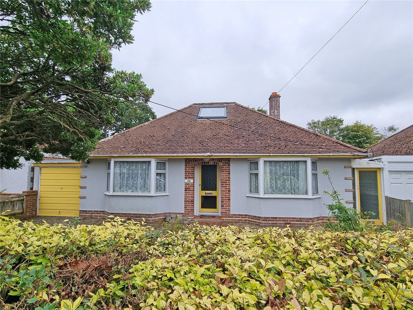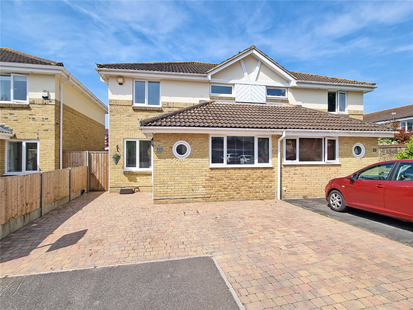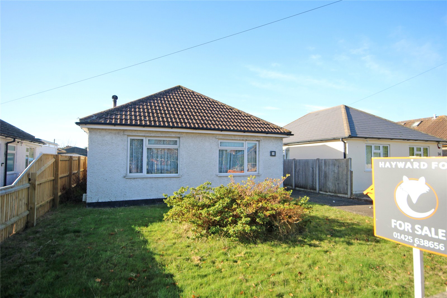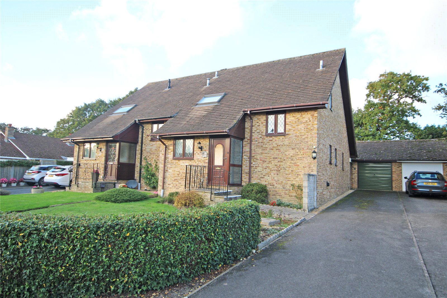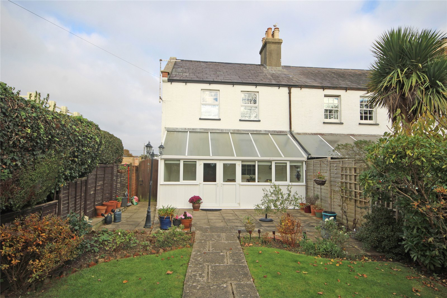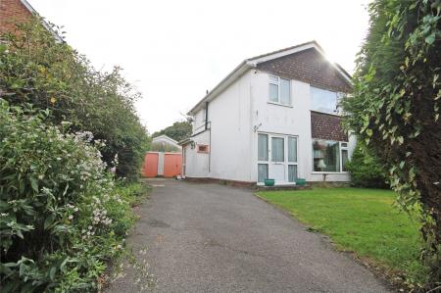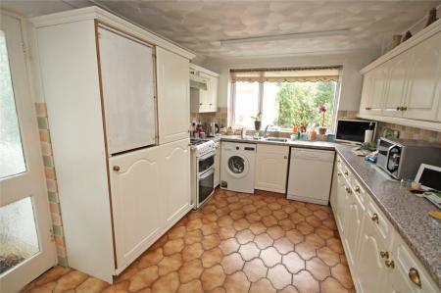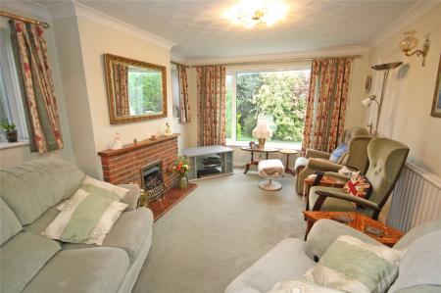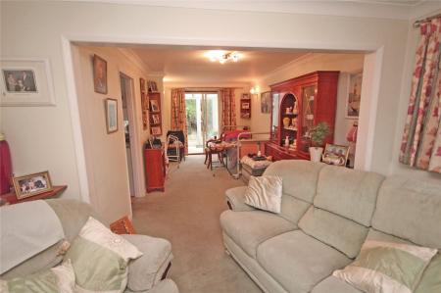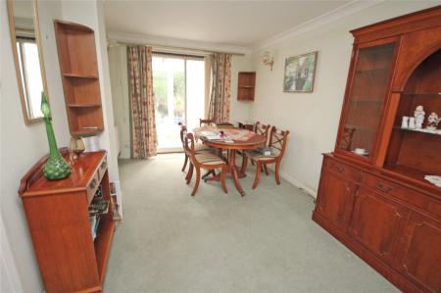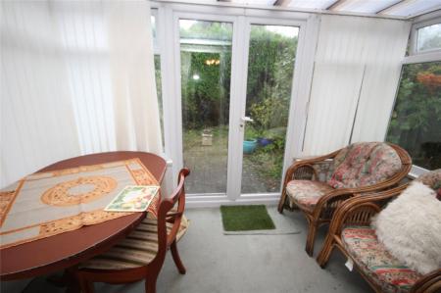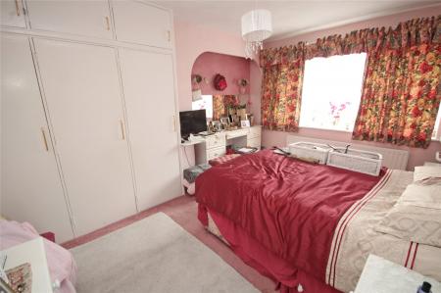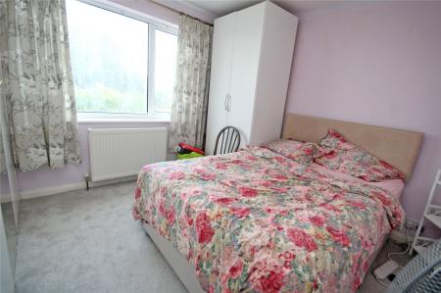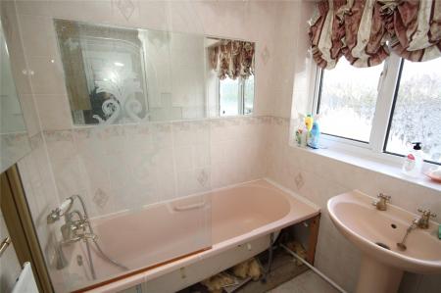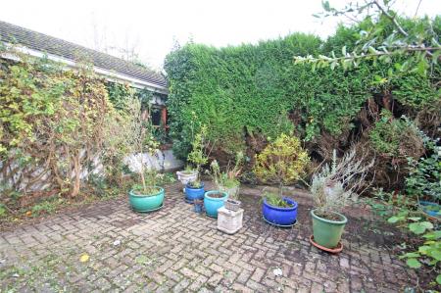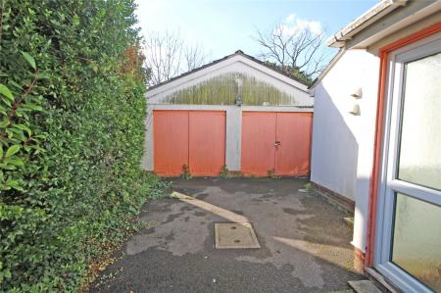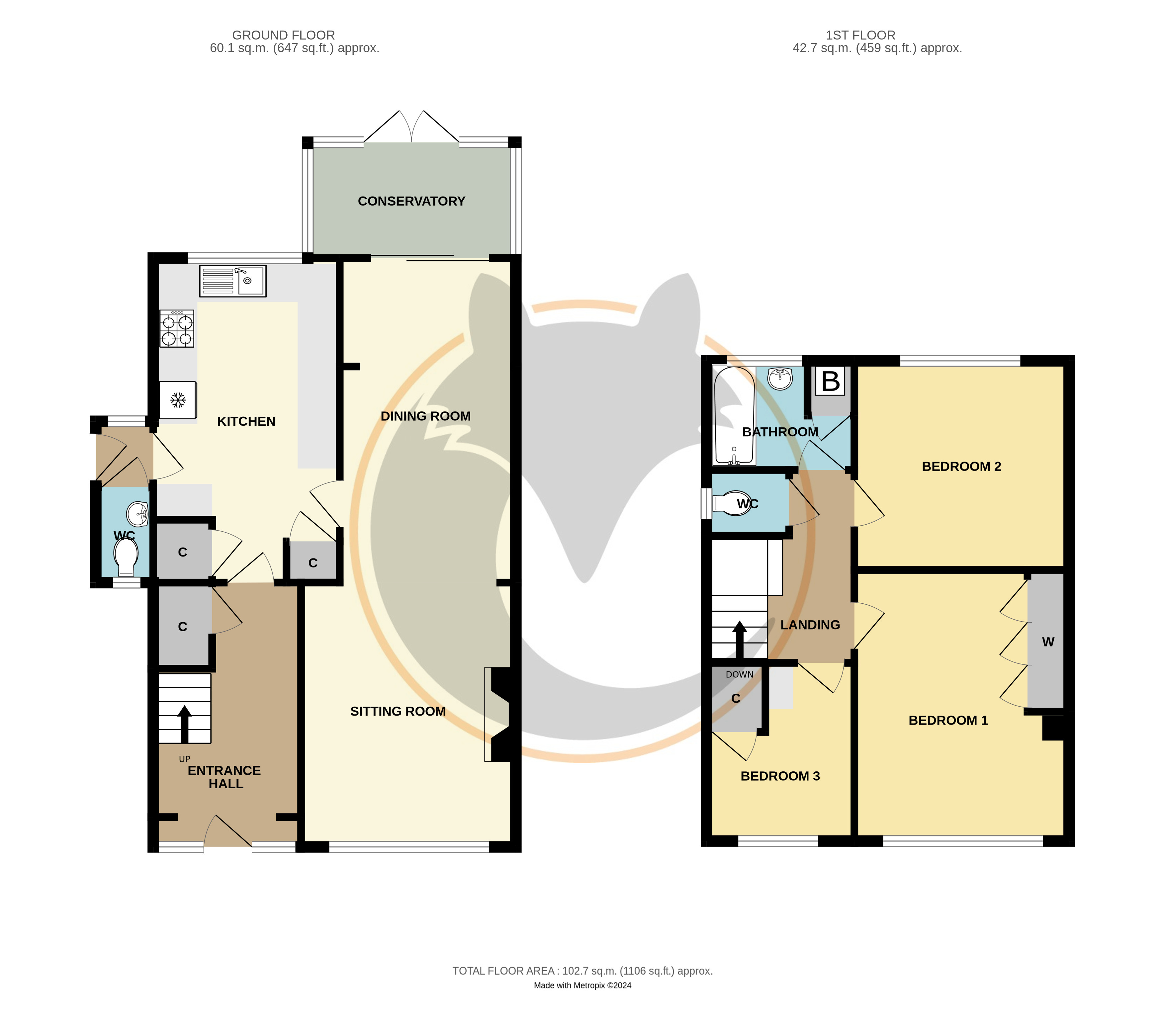3 Bedroom Detached House for sale in Hampshire
A good sized detached three bedroom house, now requiring some internal modernisation, well situated within a short level walking distance of New Milton town centre with the benefit of double garage and excellent off road parking.
Spacious reception hall, 30' sitting/dining room, rear conservatory, kitchen, cloakroom, first floor landing, three bedrooms, bathroom, separate w.c., double garage, good off road parking and manageable garden to the rear.
Double glazed front door to:
Spacious Reception Hall
Understairs storage cupboard.
Kitchen 16'9" (5.1) narrowing to 11'11" (3.63) x 9'5" (2.87)
Being part tiled comprising single bowl single drainer sink unit with mixer taps, range of work surface with drawers and cupboards below, space for gas cooker with extractor over, matching wall mounted units, space and plumbing for washing machine and dishwasher, built in fridge and freezer, tiled flooring, shelved larder cupboard, window to the rear garden, door to side entrance with further door to the driveway.
Cloakroom
Being fully tiled comprising wash hand basin, low level w.c.
Sitting/Dining Room 30'7" (9.32) x 11'2" (3.4) narrowing to 9'2" (2.8)
Brick fireplace with inset windows to front and side, further door to:
Rear Conservatory 10'4" x 6' (3.15m x 1.83m)
Windows and double opening casement door to the rear garden.
Stairs from reception hall to:
First Floor Landing
Bedroom One 13'10" x 10' (4.22m x 3.05m)
Range of built in wardrobe cupboards, window to front.
Bedroom Two 10'6" x 10'4" (3.2m x 3.15m)
Fitted wardrobe cupboards, window to rear.
Bedroom Three 9'1" (2.77) x 7'6" (2.29) maximum measurements
Built in storage cupboard, window to front.
Bathroom
Comprising pedestal wash hand basin, bath with mixer tap and shower attachment, cupboard housing recently fitted Worcester gas fired central heating boiler, window to rear.
Separate WC
Comprising low level w.c., window to side.
Outside
The property has a good sized frontage, being well enclosed by fencing and mature shrubbery, laid to lawn. Driveway to the left hand side of the property provides good off road parking for three/four cars and leads to:
Detached Double Garage 19'7" x 19'4" (5.97m x 5.9m)
Two wooden opening doors, pitched roof, lighting.
The Rear Garden
Manageable and secluded rear garden with brick paving and screened by mature hedging and fencing. There is a further side porch.
Important information
This is not a Shared Ownership Property
This is a Freehold property.
Property Ref: 413413_NEM240114
Similar Properties
Marston Road, New Milton, Hampshire, BH25
3 Bedroom Detached House | £425,000
A spacious three bedroom detached bungalow, now in need of modernisation throughout, set in a quiet location with good s...
Hart Close, New Milton, Hampshire, BH25
4 Bedroom Semi-Detached House | £415,000
An early viewing is recommended on this four bedroom semi detached house nestled in a tranquil cul de sac.
Lower Ashley Road, New Milton, Hampshire, BH25
2 Bedroom Detached Bungalow | Guide Price £399,950
An older style detached two bedroom bungalow now in need of modernisation set in good sized gardens with excellent scope...
Brecon Close, New Milton, Hampshire, BH25
3 Bedroom Semi-Detached House | £429,950
* NO ONWARD CHAIN * An exceptionally spacious three bedroom semi detached chalet house, situated in a quiet no through r...
Barton Lane, Barton on Sea, New Milton, Hampshire, BH25
2 Bedroom End of Terrace House | £435,000
A characterful, end, former coastguard cottage, neatly situated in established gardens in an enviable location, within l...
Fawcett Road, New Milton, Hampshire, BH25
4 Bedroom Semi-Detached House | £439,950
An internal inspection is highly recommended to appreciate the accommodation on offer in this four double bedroom/three...

Hayward Fox (New Milton)
17-19 Old Milton, New Milton, Hampshire, BH25 6DQ
How much is your home worth?
Use our short form to request a valuation of your property.
Request a Valuation
