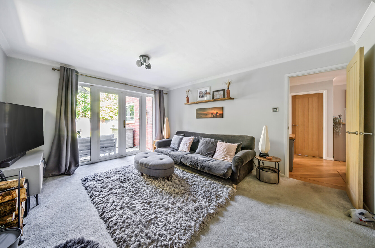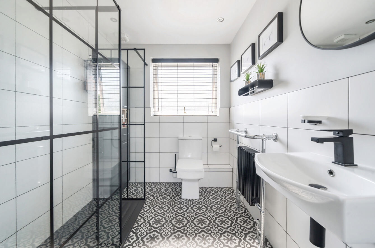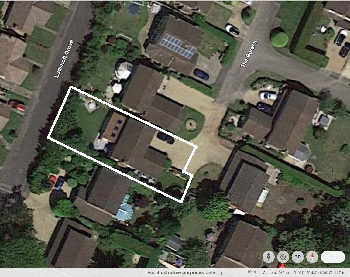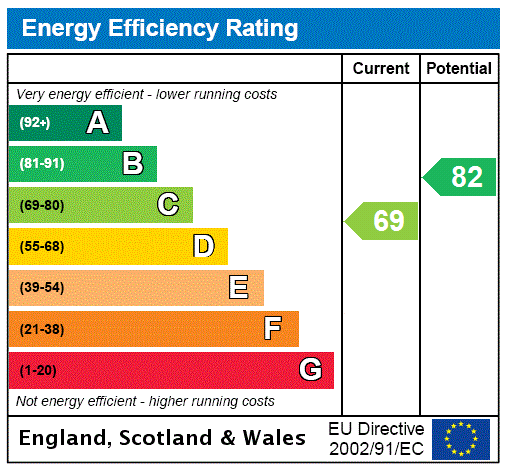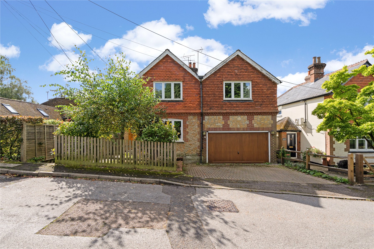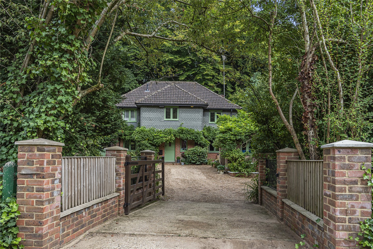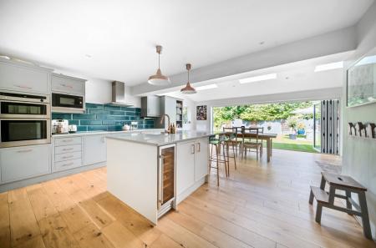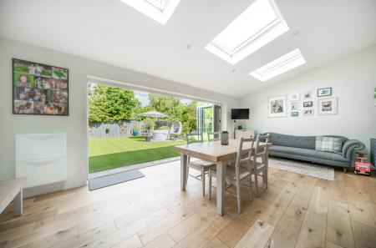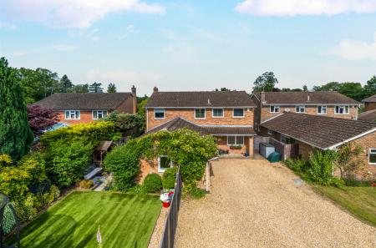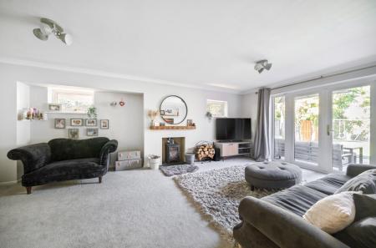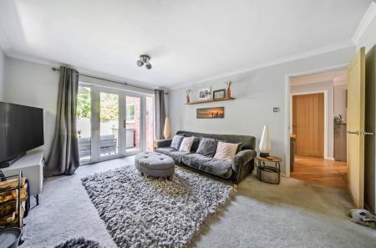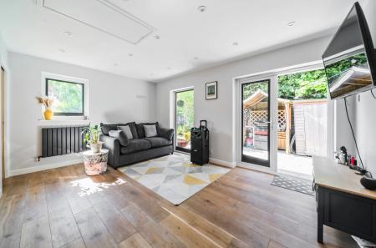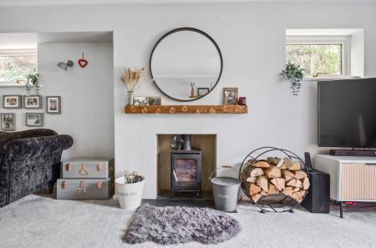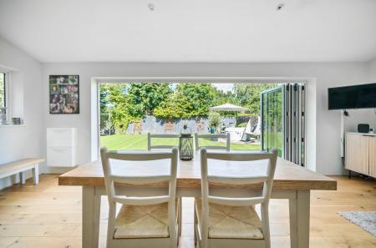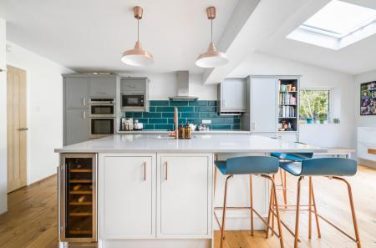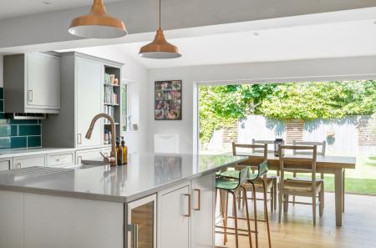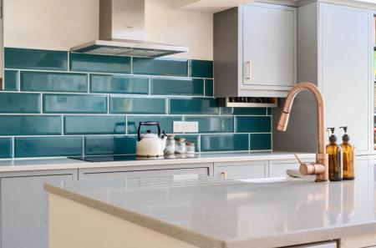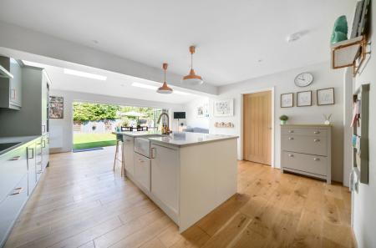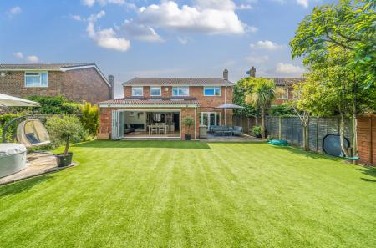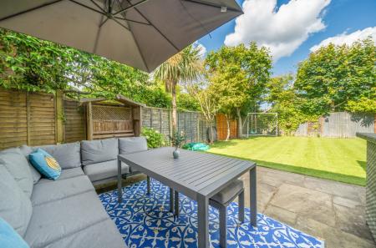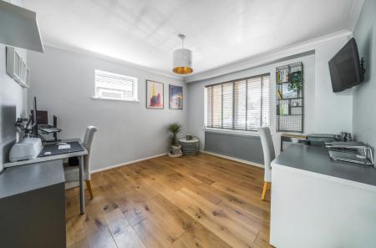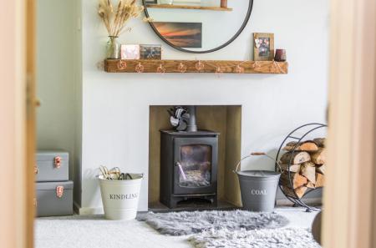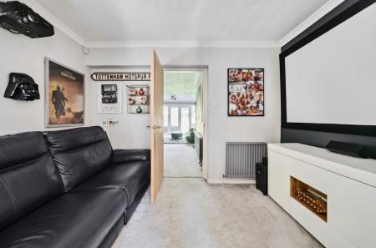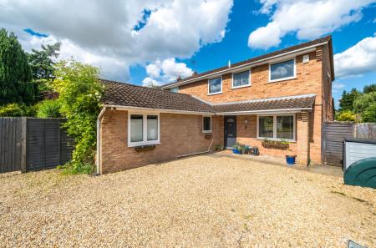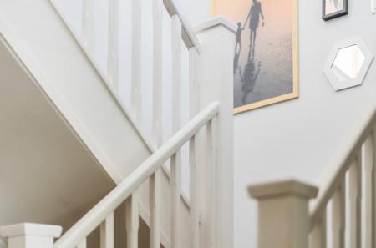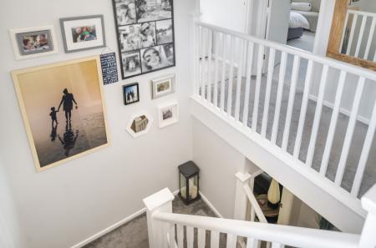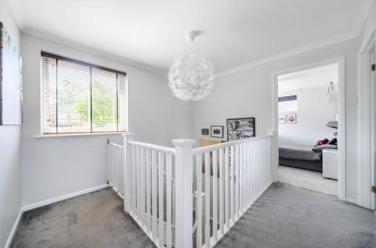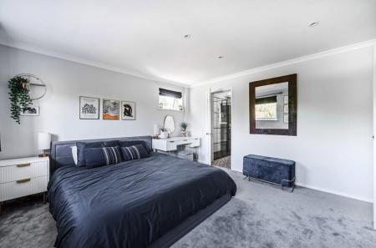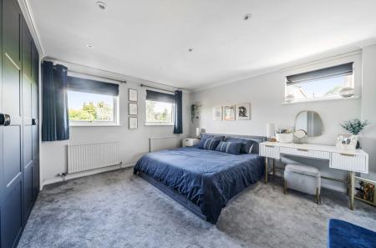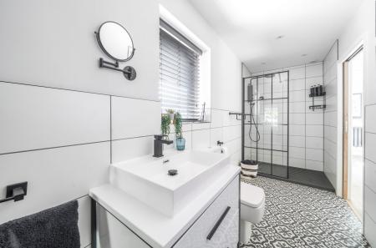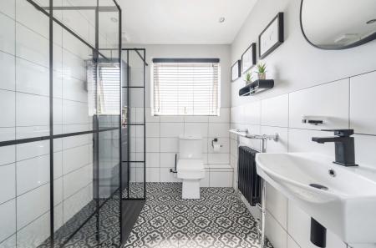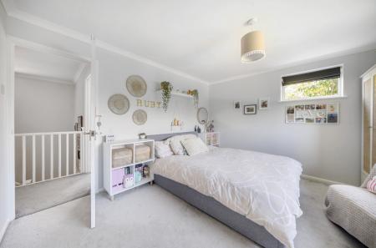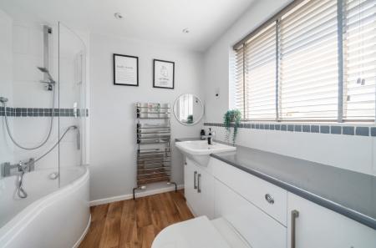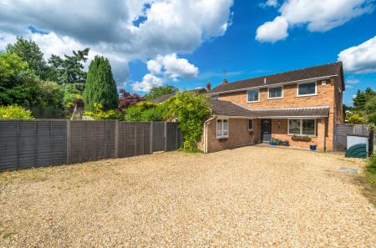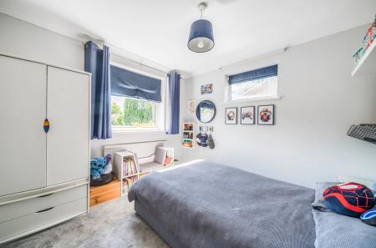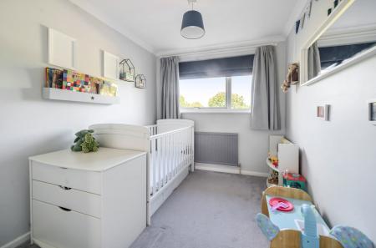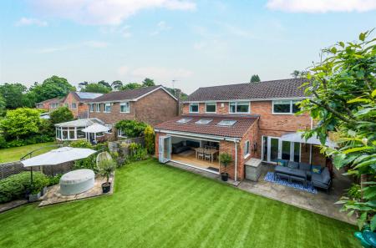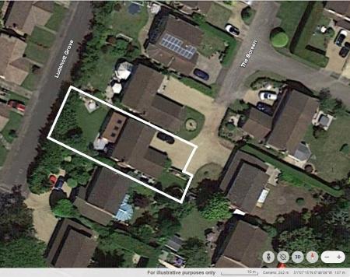4 Bedroom Detached House for sale in Hampshire
Flexible modern accommodation with two generous low maintenance level gardens, at the end of a small cul de sac. No Onward Chain. Annex potential.
What an exceptional find! This superb detached house has been transformed by the current owners into modern family accommodation with truly flexible options including an annex if desired.
It's quiet position at the end of a cul de sac is a great bonus, away from any passing traffic, with driveway parking for several vehicles.
The front door opens into a welcoming reception hall with stairs to the first floor. Straight ahead is the door to the kitchen, a superb space in which family life will centre itself. The kitchen has been refurbished and extended in recent years to provide a flexible kitchen/family/dining space with wood flooring throughout and large bi-folding doors out onto the main garden. The kitchen is fitted with contemporary grey drawers and cupboards with stylish copper handles and accessories with integrated large induction hob, double oven, microwave, pull out larder and fridge freezer. In addition there is a generous island with wine fridge, sink, dishwasher and bin store. There is also a utility room to the side providing separate garden access.
A wide opening from the kitchen takes you through to a double aspect L-shaped reception room which is currently a home office but has also been used as a formal dining room and play room.
To the other side of the house is the sitting room. This is a spacious room with central fireplace housing a wood burning stove, and patio doors out on to the garden. From here there is a door into a 3rd reception room, which has been made into the perfect movie room. This in turn open up to what could be the annex (and was the former garage). A large family room with patio doors out onto the 2nd garden area. There is a large storage cupboard, which has been designed to easily be converted to a kitchenette if desired. Finally there is a modern shower room which has "Jack and Jill" access back into the main house.
To the first floor are four good sized bedrooms and a family bathroom. The master bedroom benefitting from built in wardrobes and an en suite shower room.
Important Information
- This is a Freehold property.
Property Ref: 435472_GRA240166
Similar Properties
Beacon Hill, Hindhead, Surrey, GU26
5 Bedroom Detached Bungalow | Guide Price £800,000
Incredibly private and tucked away chalet bungalow, accessed via a long drive at the end of a cul de sac, but within wal...
Grayshott, Hindhead, Hampshire, GU26
3 Bedroom Detached Bungalow | Guide Price £800,000
MARKETED USING OUR DISCREET SERVICE - PLEASE REGISTER FOR SIMILAR PROPERTIES.Central village locationStunning gardens
4 Bedroom Detached House | £800,000
Charming detached four bedroom house with south facing garden to the rear. Driveway parking and garage.Superb family acc...
4 Bedroom Detached House | Guide Price £825,000
Detached four bedroom family house in a charming spot, within the quiet hamlet of Arford. There is a large frontage with...
4 Bedroom Detached Bungalow | £835,000
A beautifully presented and cared for detached bungalow offered with no onward chain and simply stunning rear garden bac...
3 Bedroom Detached House | Guide Price £850,000
Charming detached house built in 1936, in generous gardens which extend down into light woodland. Beautifully presented...

Seymours Grayshott (Grayshott)
Headley Road, Grayshott, Hampshire, GU26 6LD
How much is your home worth?
Use our short form to request a valuation of your property.
Request a Valuation





