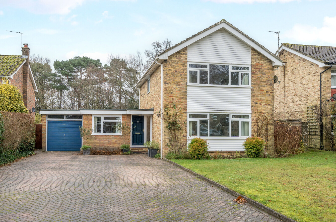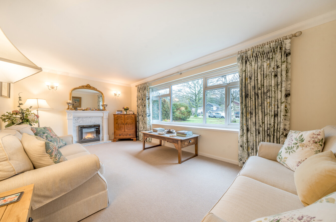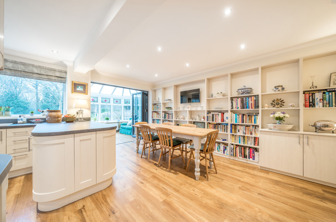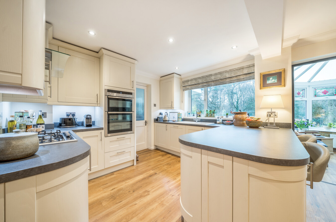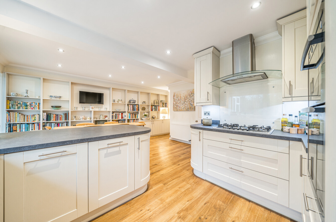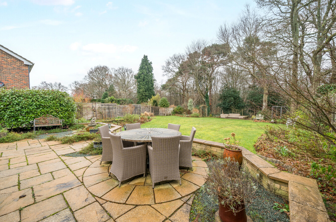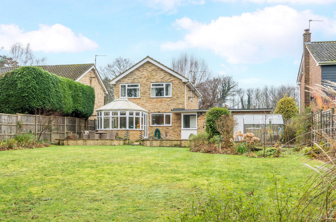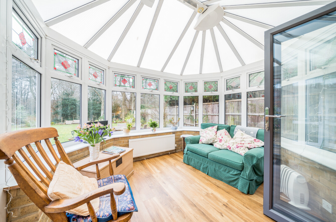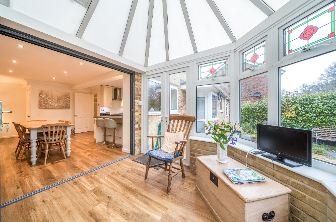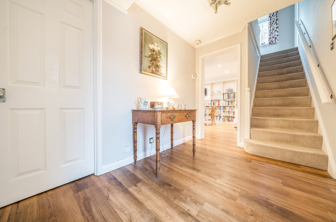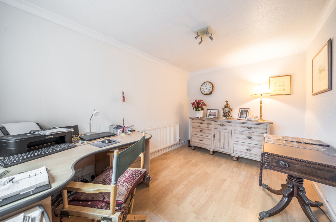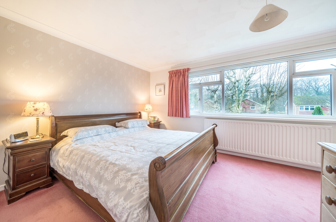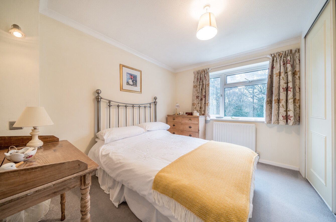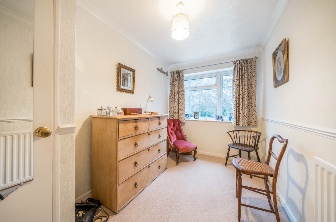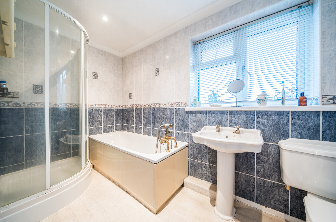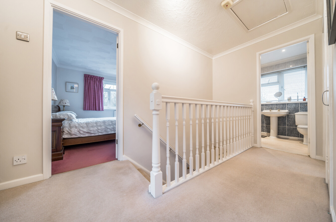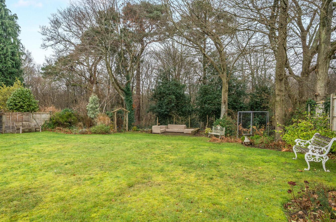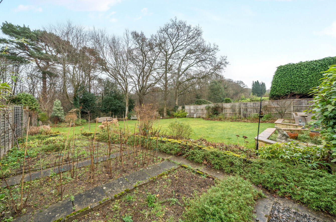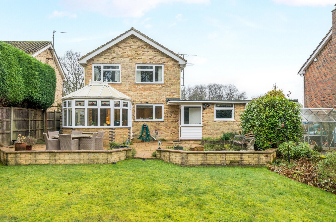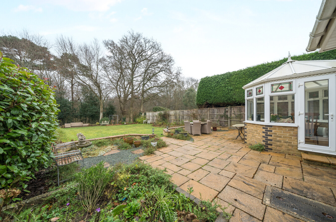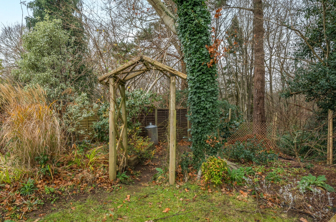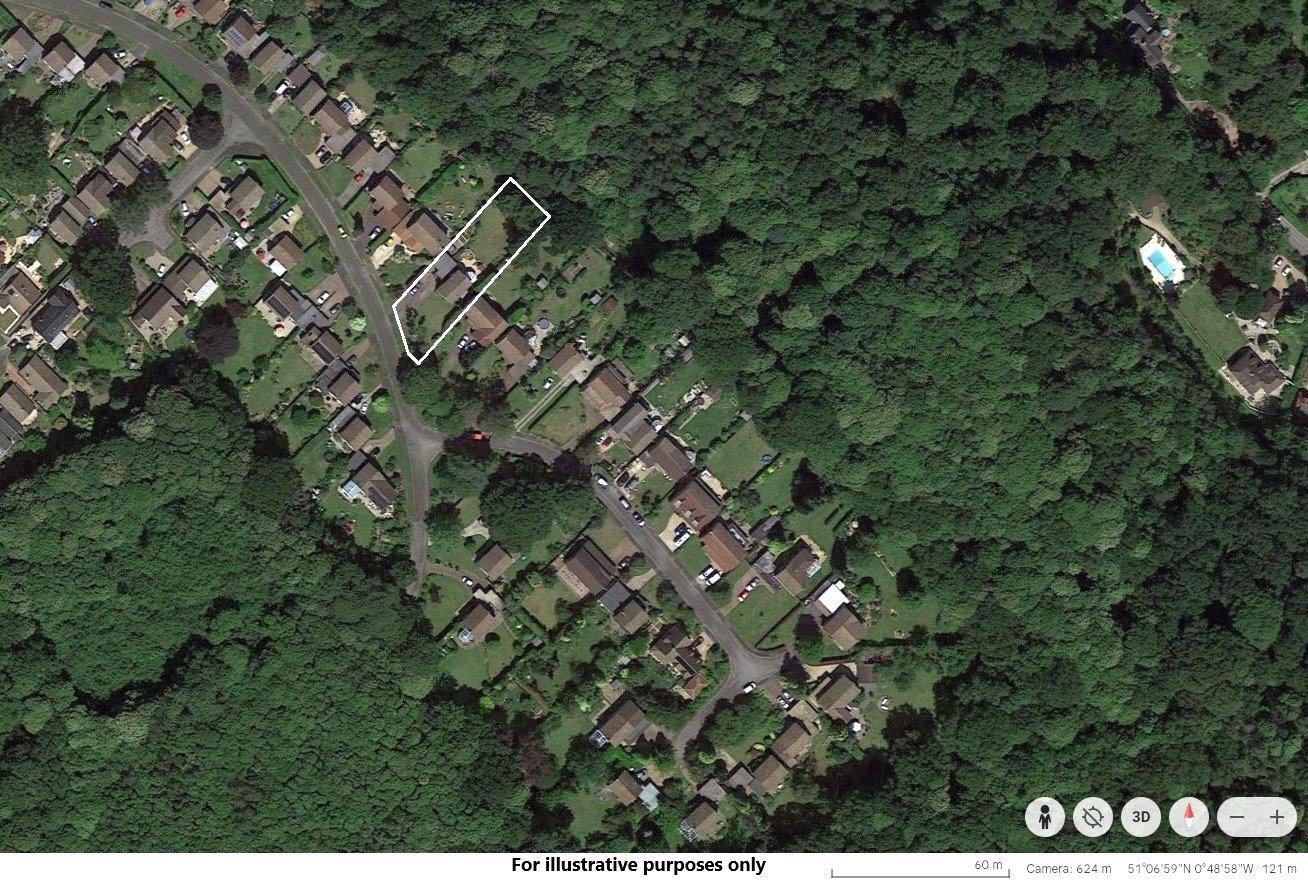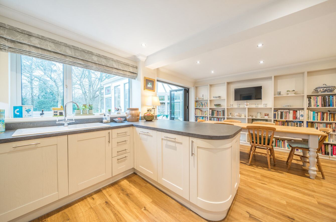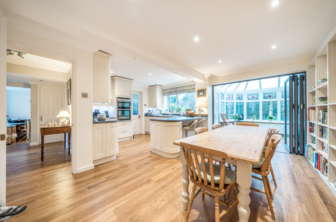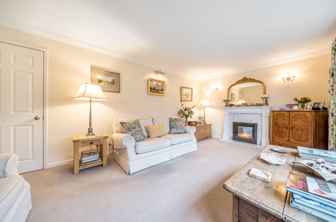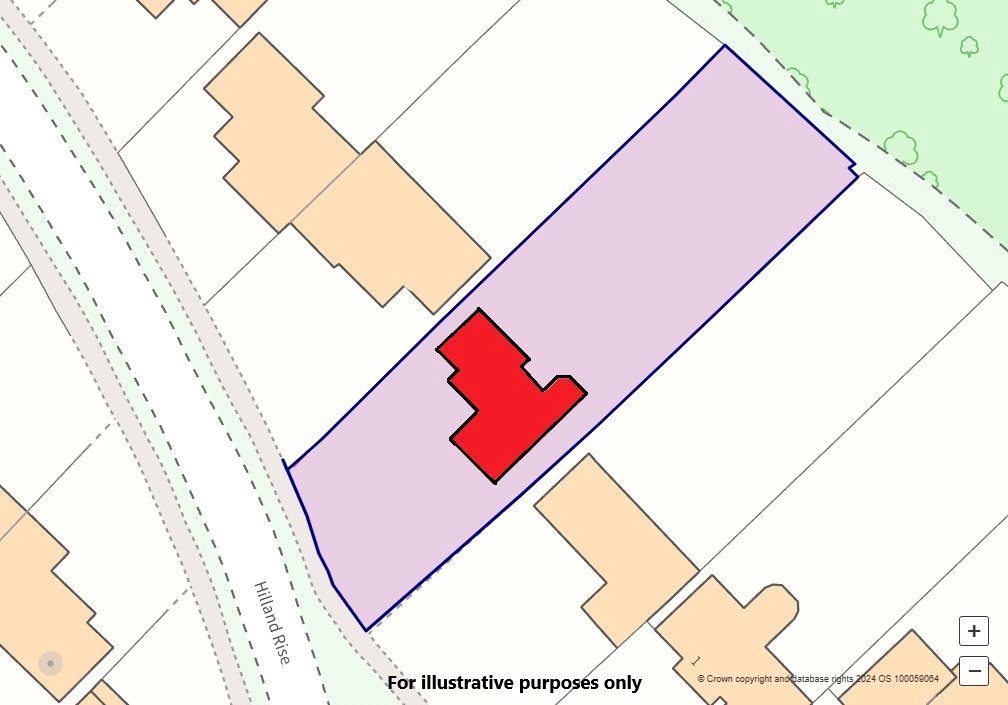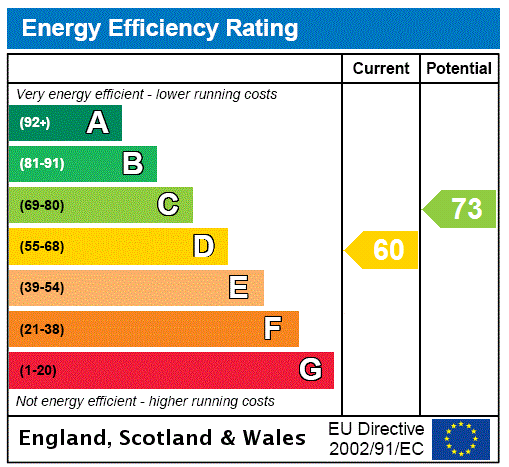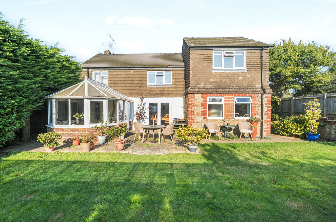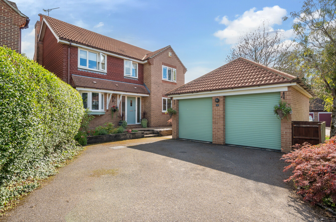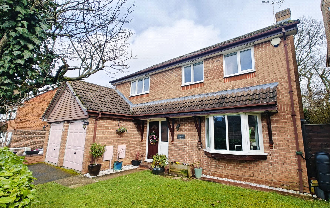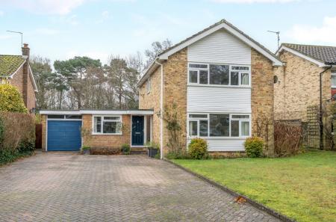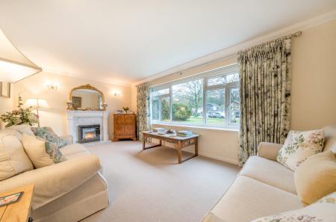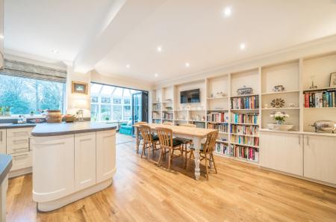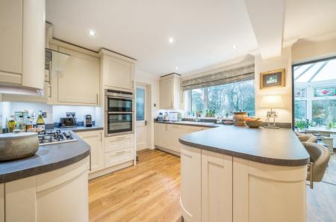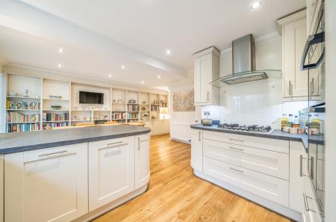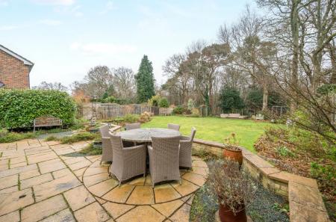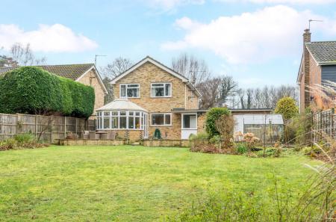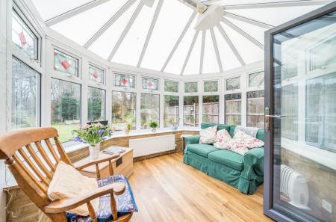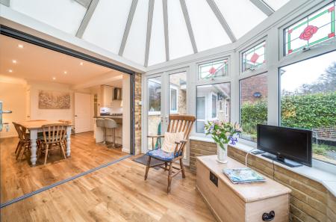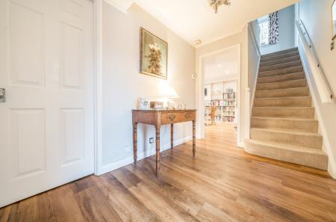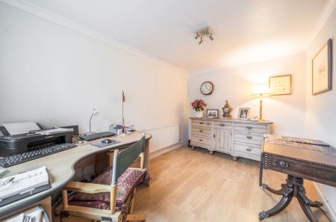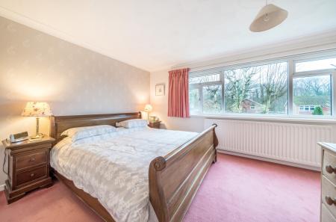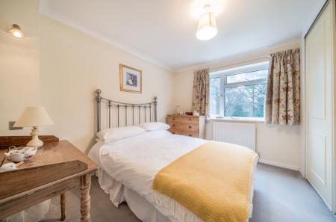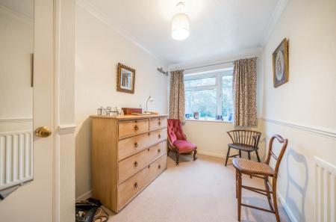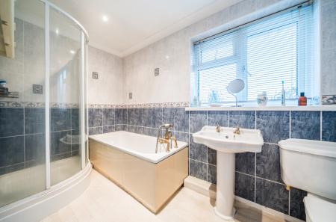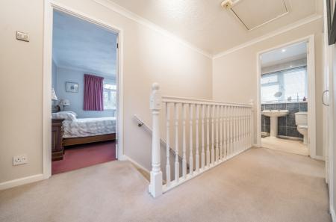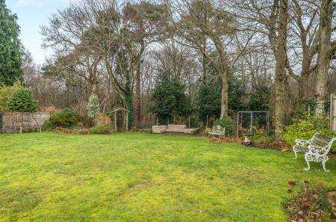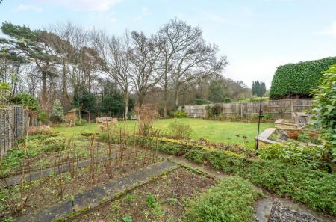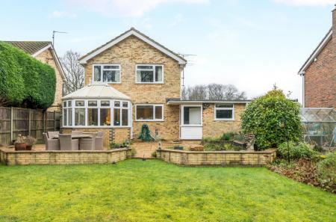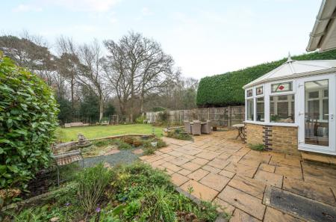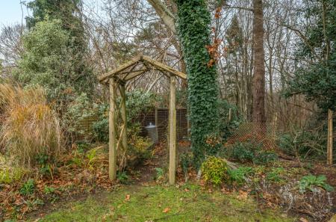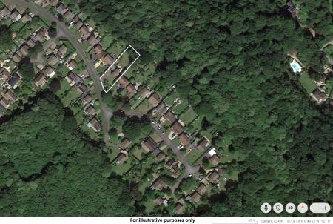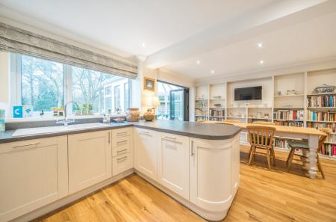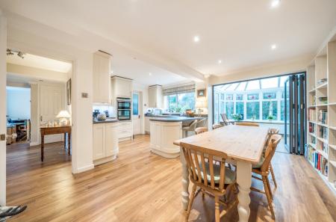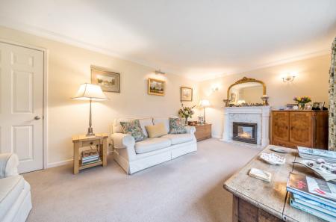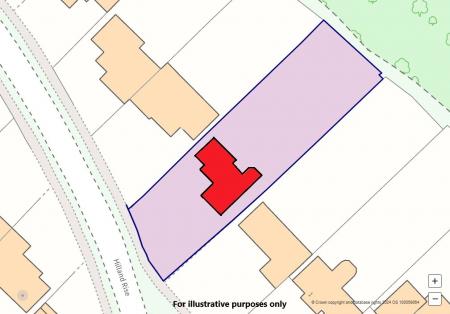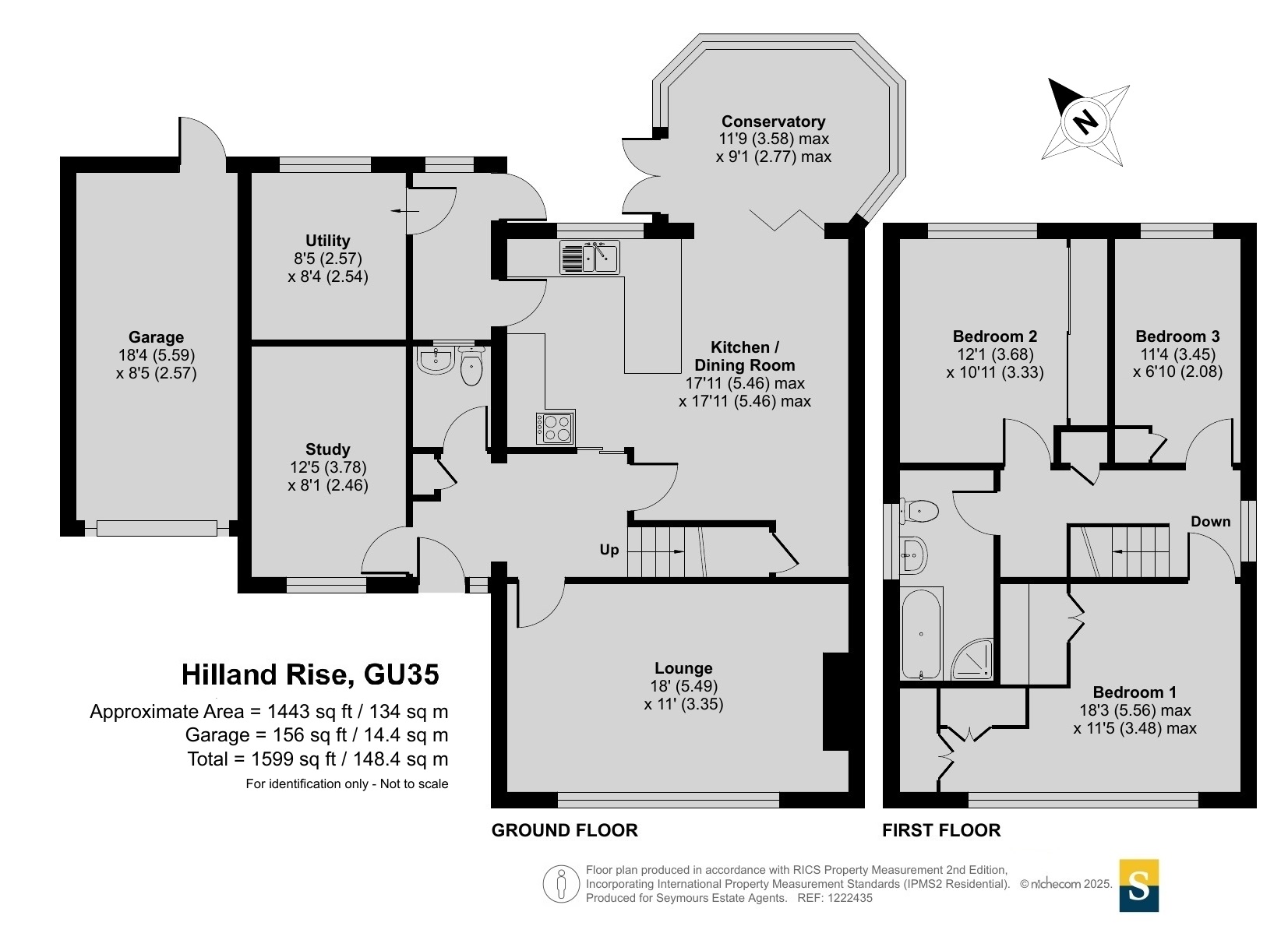3 Bedroom Detached House for sale in Hampshire
Detached three bedroom house with scope to extend. Generous garden with a woodland backdrop beyond, all in a quiet residential position towards the end of this highly desired development.
Situated amongst other substantial detached homes on the fringe of Headley village, occupying an enviable position that is particularly quiet and peaceful, whilst still being walking distance of local amenities.
Several of the homes in the neighbourhood have been extended, and there is potential to do so here STPP, with lapsed planning permission having previously been granted in 1998 for a 1st floor side extension.
The front garden is generous and mainly laid to lawn with a large herringbone block paved driveway offering parking for several vehicles leading up to an attached garage.
The front door opens into a spacious entrance hall with cloakroom and stairs to the 1st floor. Enjoying a sunny south facing aspect via a large picture window is the sitting room, a charming room with central fireplace to one end with an electric fire in situ.
There is a 2nd front aspect reception room currently used as a home office/study, that would make an ideal playroom.
The most impressive room however, enjoys rear aspect garden views and this is a modern kitchen/dining/family room with bi-fold doors opening onto a conservatory which offers plenty of space for family life to revolve around. The dining area is spacious, and there is also a breakfast bar for those fast meals. The kitchen offers plenty of drawer and cupboard storage in addition to integrated double oven, gas hob, dishwasher and fridge. From the kitchen a door leads to a rear lobby and utility room.
Stairs lead up to an open 1st floor landing with a good sized window allowing natural light in. The master bedroom is a generous double with large south facing window and several built in wardrobes. There are two further bedrooms overlooking the rear garden which benefit from built in wardrobes. Finally, the accommodation is completed by a family bathroom which has both bath and free standing shower.
The gardens to both the front and rear are generous (1/4 of an acre plot) and predominantly laid to lawn. The rear garden is particularly special as it backs onto (privately owned) woodland, a beautiful and private outlook. There is secure deer fencing to ensure animals can't get into the garden from the woodland. In front of the woodland is a large patio area, perfect for catching the afternoon/evening sun, which there is a large paved terrace adjacent to the house which is ideal for entertaining and al fresco dining. To one side formal vegetable beds have been created, whilst to the other a useful garden shed is tucked away neatly. A fantastic garden in which to relax, entertain or play!
Tenure: Freehold
EPC Rating: D
Council Tax Band: F (Correct at time of publication and is subject to change following a council revaluation after a sale)
Services: The property has mains water, electricity, gas fired central heating to radiators and mains drainage.
Broadband and Mobile services: Visit checker.ofcom.org.uk
Location: Enjoying an elevated position at the top of Hilland Rise, essentially enjoying all the benefits of a cul de sac location.
The Hilland Rise development is a peaceful, spacious and well planned development surrounded by beautiful private woodlands and within walking distance of Headley village centre, which provides a small range of shops and facilities including the Church, a doctors surgery with retail chemist, a newsagent, hairdresser and small Delicatessen plus the all important village pub, The Holly Bush.
The Holme Primary School in Headley covers both infants and juniors and enjoys it's own forest school. Further schooling options are available close by and more information is available on request.
High street shopping and main line stations can be found at Farnham and Haslemere, around 7 and 9 miles away. Access to the A3 with motorway style connections to London, the South Coast and both London Airports is within a few miles. The general area abounds in acres of National Trust lands, ideal for walking and riding, and there are a number of footpaths and connecting bridle ways close by. www.headley-village.com
Important Information
- This is a Freehold property.
Property Ref: 435472_GRA240331
Similar Properties
Grayshott, Hindhead, East Hampshire, GU26
3 Bedroom Detached House | Offers in excess of £675,000
Detached family house in a gated development of only two built in 2005 and situated in the very heart of Grayshott, enjo...
5 Bedroom Detached House | Guide Price £675,000
A deceptively spacious 5 bedroom house offering in a central village position with no onward chain.Enclosed rear garden...
Grayshott, Hindhead, Hampshire, GU26
3 Bedroom Detached Bungalow | Guide Price £675,000
A superb opportunity to transform a three bedroom detached bungalow in large gardens enjoying a tucked away corner posit...
4 Bedroom Detached House | Guide Price £680,000
Handsome and spacious four bedroom detached house in a tucked away cul de sac of only four houses adjacent to Old Thorns...
Grayshott, Hindhead, Hampshire, GU26
3 Bedroom Semi-Detached House | £695,000
Welcome to this exquisite family home nestled in the heart of Grayshott village, offering the perfect blend of modern co...
4 Bedroom Detached House | £699,950
Enjoying a quiet residential position within a development of substantial detached homes is this well presented, handsom...

Seymours Grayshott (Grayshott)
Headley Road, Grayshott, Hampshire, GU26 6LD
How much is your home worth?
Use our short form to request a valuation of your property.
Request a Valuation
