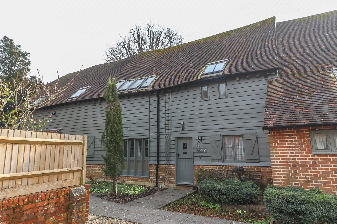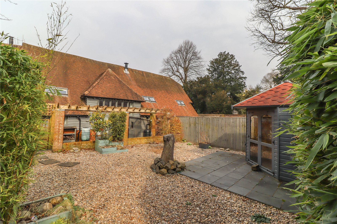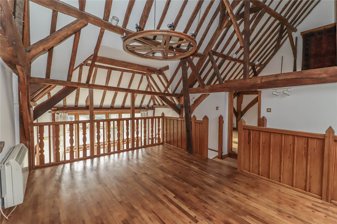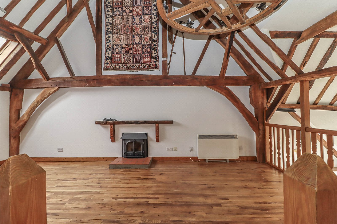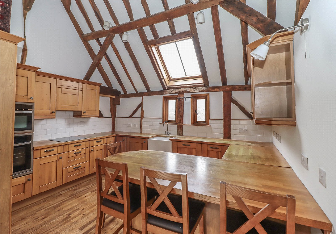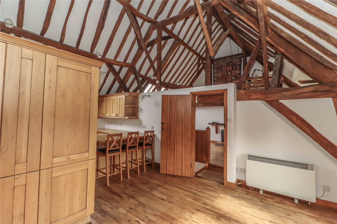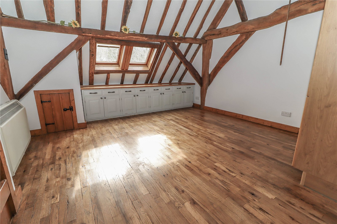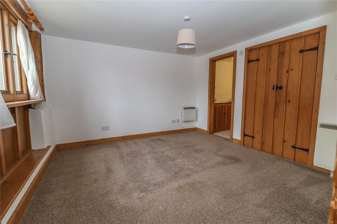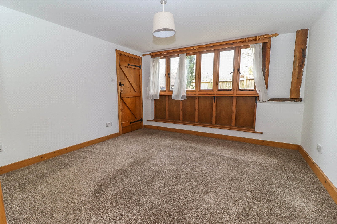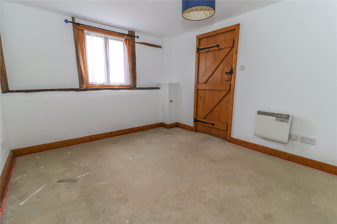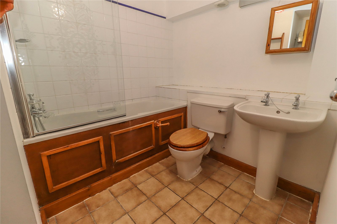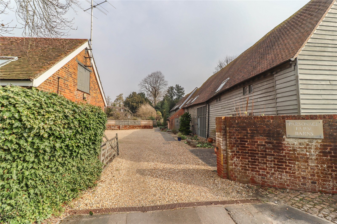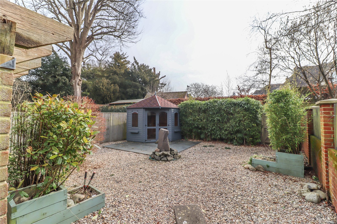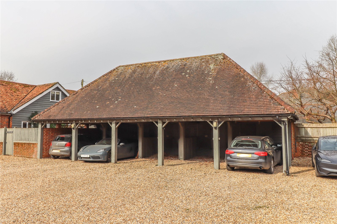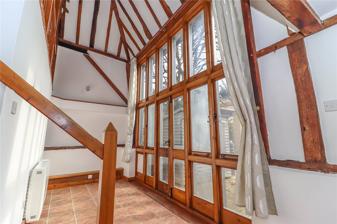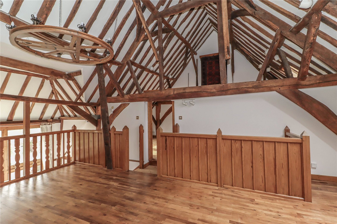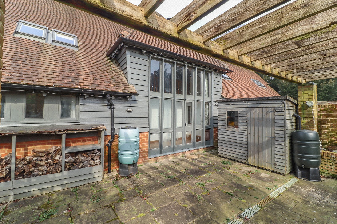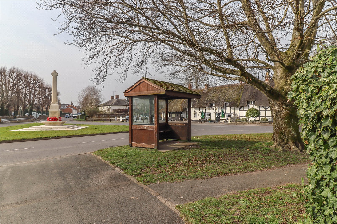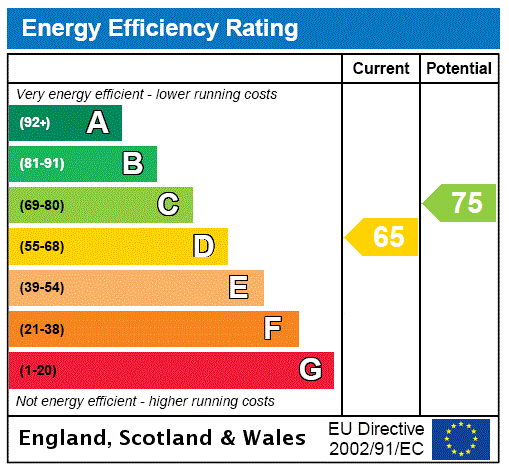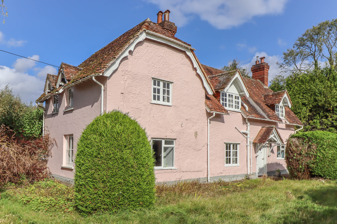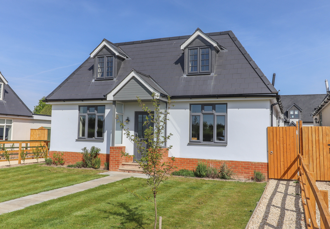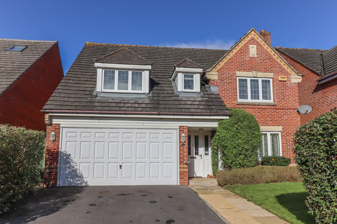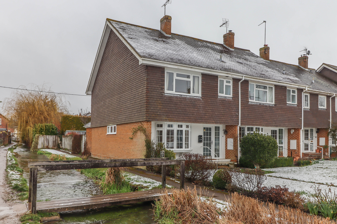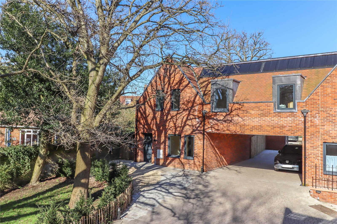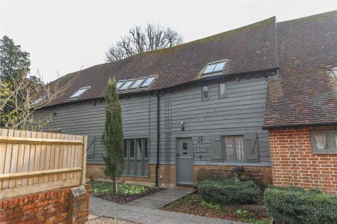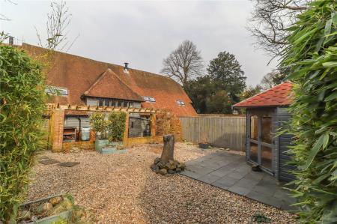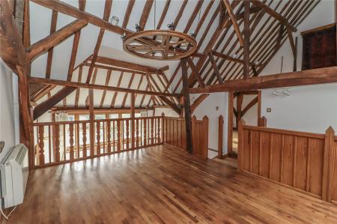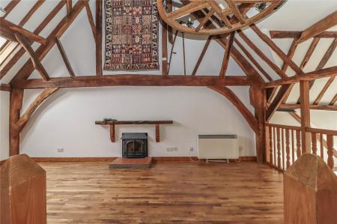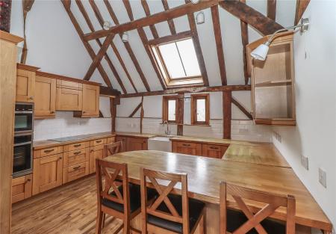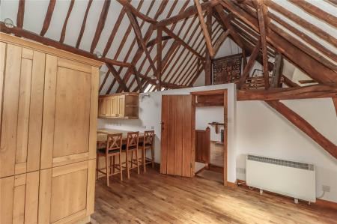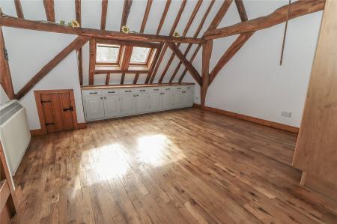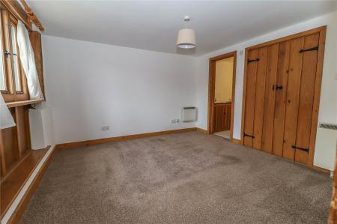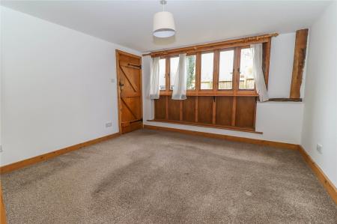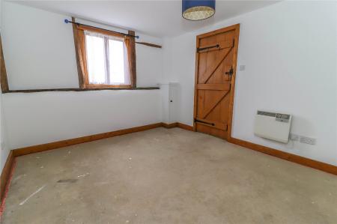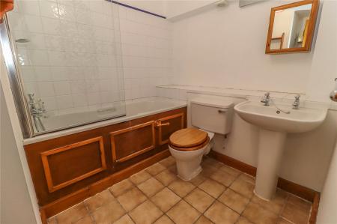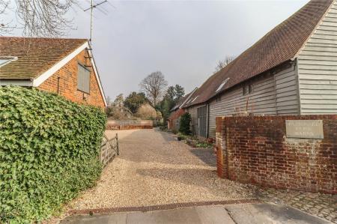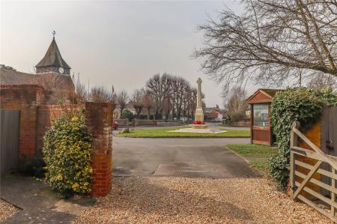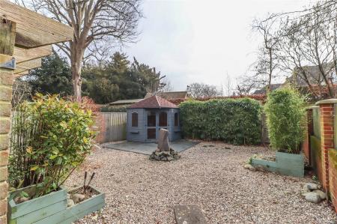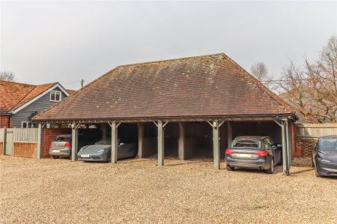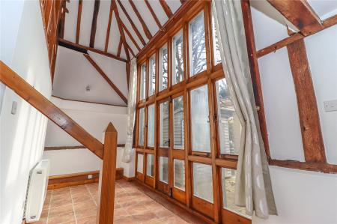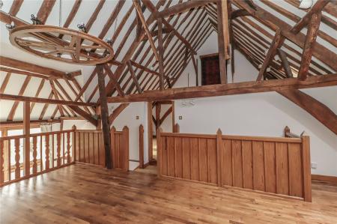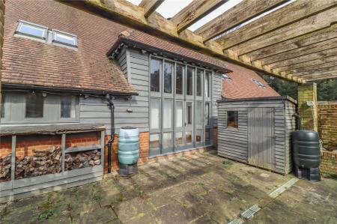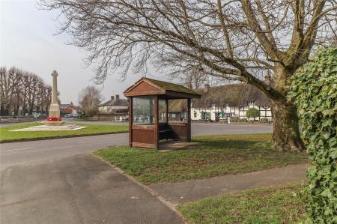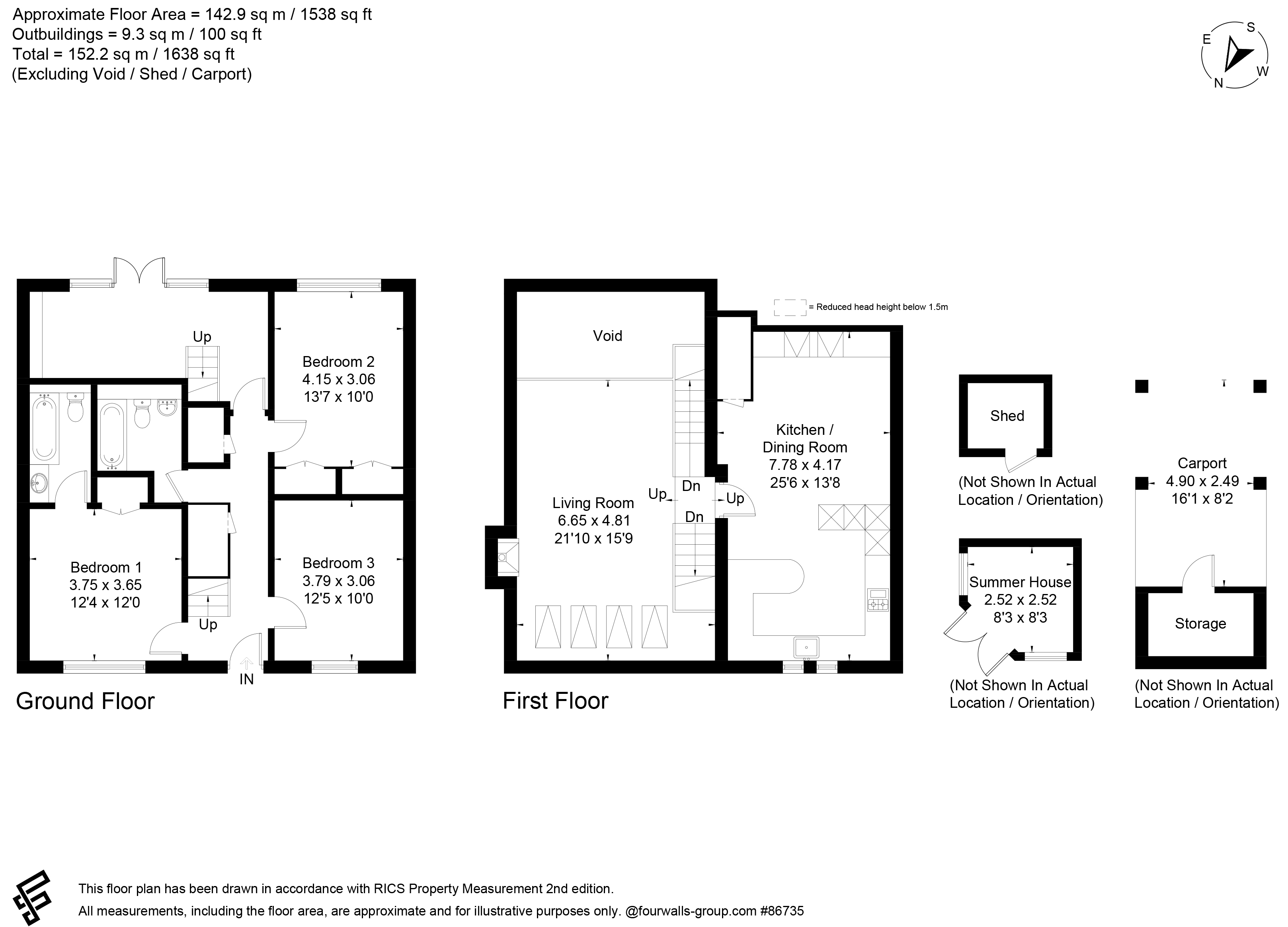- Large sitting room with log burner
- Open plan kitchen / breakfast room with dining area
- Garden room
- three double bedrooms - ensuite - bathroom
- Parking space and carport
- Attractive landscaped garden
3 Bedroom Terraced House for sale in Hampshire
A Grade II Listed mid terrace barn conversion, one of five forming Parsonage Farm Barns. The first floor accommodation has been dedicated to living space, taking advantage of the impressive high vaulted ceilings. Central front and back staircases rise to a central landing on one side there is large living room with log burner and gallery overlooking the garden room, to the other side an open plan kitchen/breakfast room with adjoining dining area. On the ground floor in addition to the garden room which has double height ceiling and large glazed rear elevation there are three double bedrooms, one en suite and a family bathroom. The property has an attractive landscaped rear garden with view toward the church, parking and a carport.
Front Paved approach, overhead light. Timber stable style door with high level bullseye glazed panel leads into:
Reception Hall Staircase with decorative balustrade to one side rises to the first floor living accommodation. Low door to understairs storage cupboard. Ceramic tiled flooring. Wall light point. Coat hooks. Cupboard extends beneath staircase 2, housing pressurised hot water cylinder and expansion tank. Pine panelled door to garden room. Further pine panelled doors to all bedrooms and family bathroom.
First Floor Small central landing area. Staircase 2 descends to garden room. High vaulted ceiling. Pine panelled door to open plan kitchen/breakfast room with adjoining area opposite. Step up into:
Living Room A substantial reception room featuring a stunning high vaulted ceiling, two magnificent exposed queen post trusses and roof framework, illuminated by spotlights and reclaimed wagon wheel multi-point ceiling light. Fireplace with cast in-set iron log burning stove, raised quarry tile hearth and rustic oak mantelpiece above. Long decorative balustrade/gallery overlooking the garden room below and full height glazing to the rear garden. Oak strip flooring.
Kitchen / Breakfast Room Belfast ceramic sink unit, oak drainer to one side and central mixer tap. Oak block work surfaces including a wide curved end peninsular providing a breakfast bar. Metro tiled splashback. An extensive range of oak effect and low level cupboards and drawers, incorporating a tall pull-out larder carousel, integrated John Lewis oven and grill with John Lewis combination oven above. Zanussi four zone induction hob. Extractor fan and light concealed above. Integrated fridge and freezer, integrated dishwasher, integrated Bosch washing machine and an additional integrated undercounter freezer unit. Oak strip flooring. High vaulted ceiling with magnificent exposed framework. Two windows to the front aspect with a large Velux skylight above. Wide opening into:
Dining Area Tall oak cupboards to one side. Long oak top dresser extends under eaves with a range of drawers and cupboards beneath. Oak strip flooring continues. Space for large dining table and dresser. Impressive exposed beams and framework under high vaulted ceiling. Eaves storage cupboard. Spotlights.
Ground Floor
Garden Room Accessed at the foot at staircase 2 with a pine panelled door to the reception hall. A light and airy room with double height ceiling and impressive exposed framework. Full height glazing to rear aspect overlooking the rear garden with central double doors opening onto a rear terrace. Ceramic tiled flooring.
Principal Bedroom A good sized double bedroom with wide picture window to the front aspect. Exposed panelling beneath central pendant light point. Built-in double wardrobe and latch door to:
En Suite Bathroom White suite. Wash hand basin in tiled surround with tiled splashback, bevel edged mirror and striplight/shaver socket above, cupboard beneath. Panelled bath with tiled surround. Low level WC. Ceramic tiled flooring, exposed beams, ceiling light and extractor fan.
Bedroom 2 Double bedroom. Four windows to rear aspect with exposed framework beneath. Central pendant light point and two built in double wardrobe cupboards.
Bedroom 3 Double bedroom. Window to front aspect. Ceiling light point, exposed beams and timbers.
Family Bathroom White suite comprising pedestal wash hand basin, low level WC and panelled bath with mixer tap/handheld shower attachment with overhead wall mounting, glass shower screen and fully tiled surround, wide ceramic tiled sill, mirror fronted cabinet and striplight/shaver socket. Ceramic tiled flooring. Light and extractor fan.
Outside Beside the war memorial in the centre of Kings Somborne a five bar gate gives access to a large gravelled courtyard area extending to the front of Parsonage Farm Barns providing access to the parking and carport. Paved path leads to the front access with well stocked shrub borders to either side. Curved retaining wall and space for ornament or pots above.
Rear Garden Wide paved terrace screened to either side by tall brick walls. High pergola with surrounding brick screen walls on lead capped piers. Raised shrub border. Timber shed and water butt. Timber framed summer house with paved seating area to front. A gate at one end of the terrace gives access to steps rising to an upper area laid to pebbles with central slate water feature. Acer and raised planters with Photinia and ornamental bamboo. Gate and path to road.
Services Mains drainage and water. Note: No household services or appliances have been tested and no guarantees can be given by Evans and Partridge.
Directions S020 6NB
Council Tax F
Important Information
- This is a Freehold property.
Property Ref: 031689_STO250017
Similar Properties
Abbotts Ann, Andover, Hampshire SP11
4 Bedroom Cottage | Offers in region of £565,000
A detached period cottage with great character and potential in need of renovation and modernisation, standing in a larg...
East Dean, Salisbury, Wiltshire SP5
3 Bedroom Bungalow | Offers in region of £550,000
An individual detached three bedroom bungalow with scope for extending into a larger dwelling (STPP) to take full advant...
Weyhill, Andover, Hampshire SP11
4 Bedroom House | Offers in region of £550,000
A spacious and beautifully presented detached chalet style home built approximately three years ago with open plan livin...
St Swithin Way, Andover, Hampshire SP10
4 Bedroom House | Offers in region of £570,000
A spacious detached four double bedroom family house situated towards the end of a this well-regarded cul-de-sac within...
3 Bedroom End of Terrace House | Offers in region of £575,000
A spacious light and airy end of terrace house with the benefit of an open aspect to the front and beautiful views over...
3 Bedroom Link Detached House | £575,000
An outstanding, new link detached, energy efficient, three bedroom house in a unique gated development of just four prop...

Evans & Partridge (Stockbridge)
Stockbridge, Hampshire, SO20 6HF
How much is your home worth?
Use our short form to request a valuation of your property.
Request a Valuation
