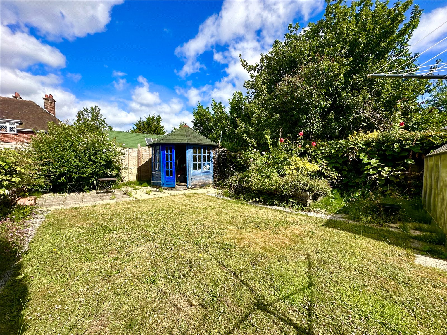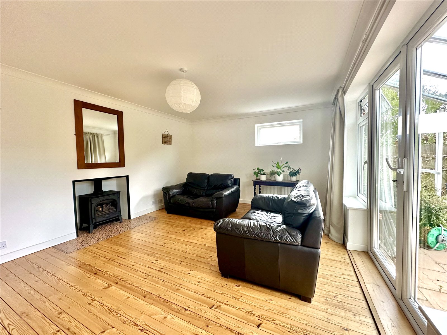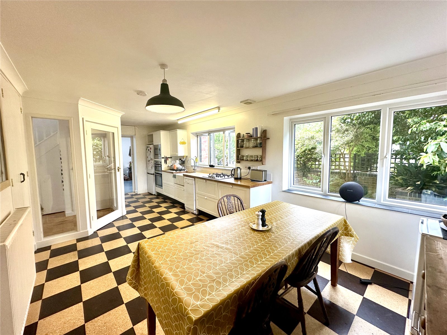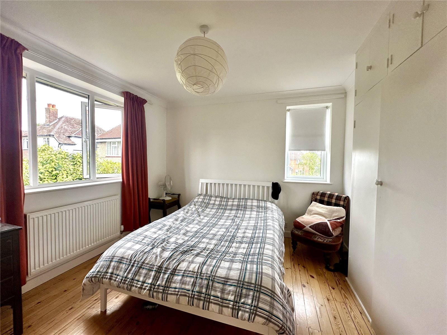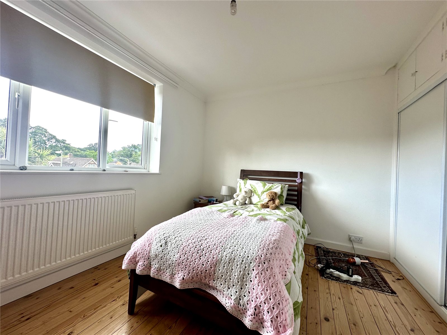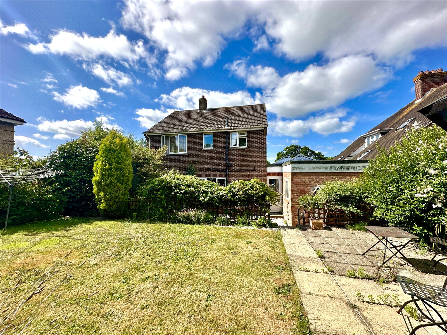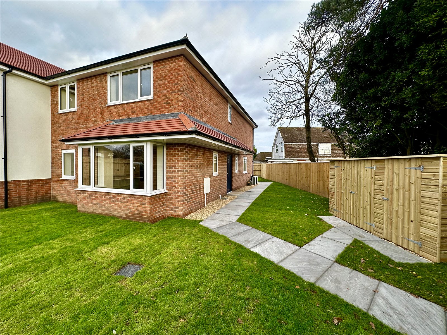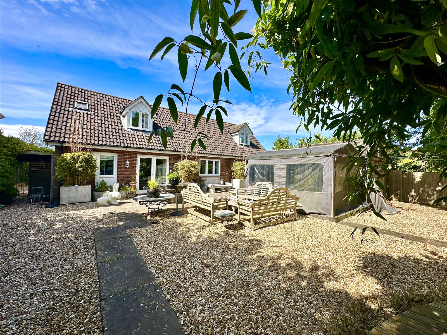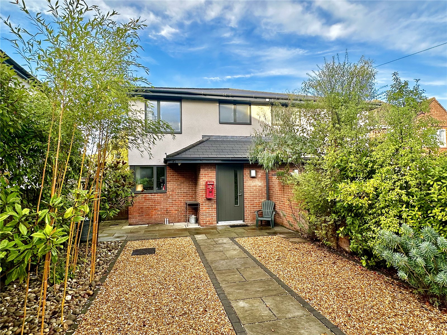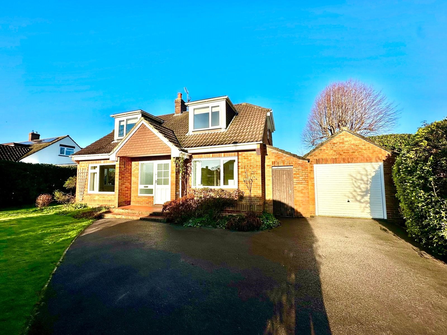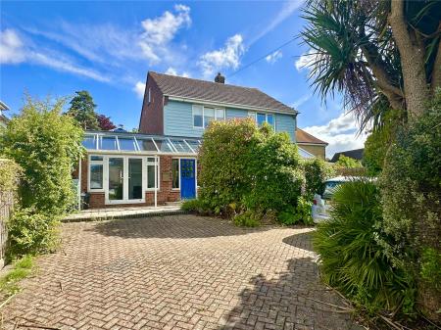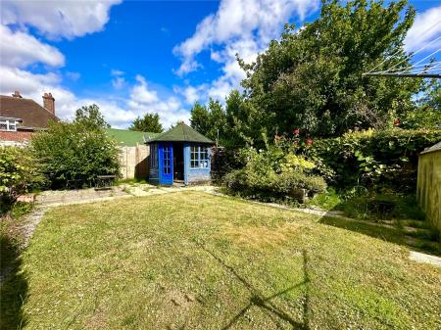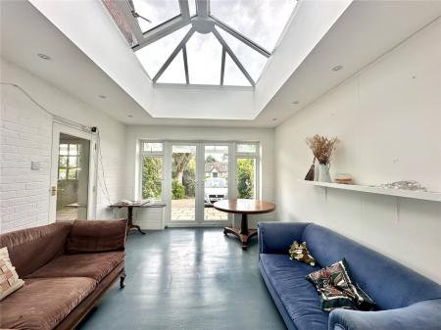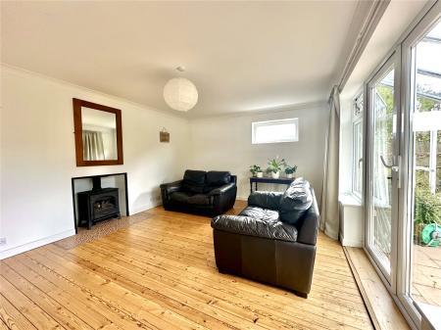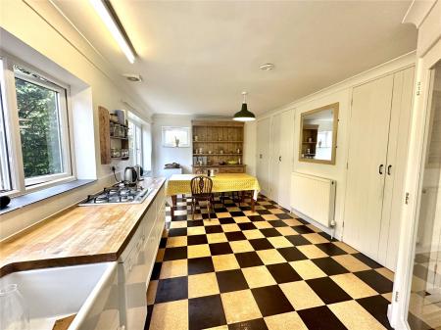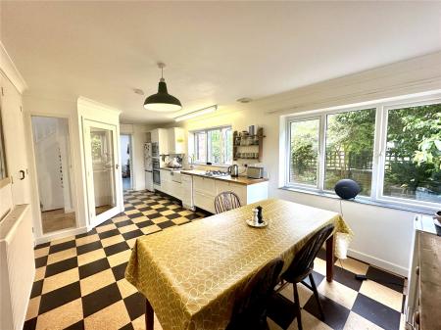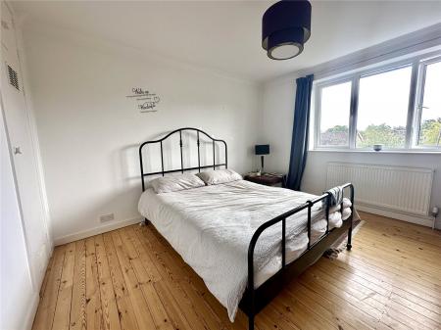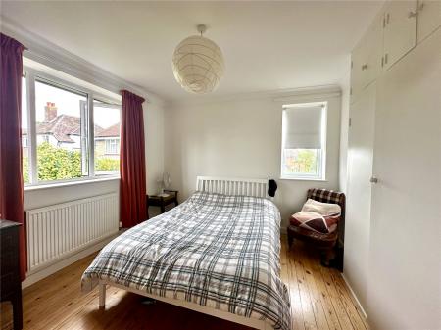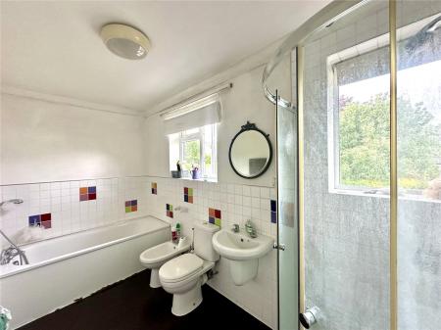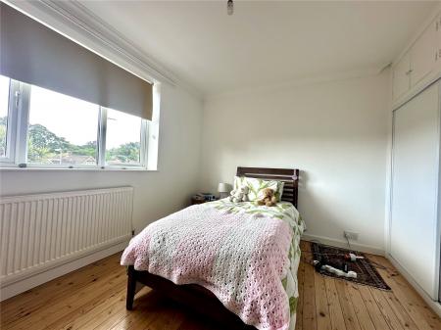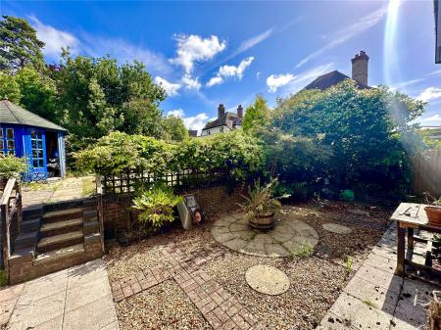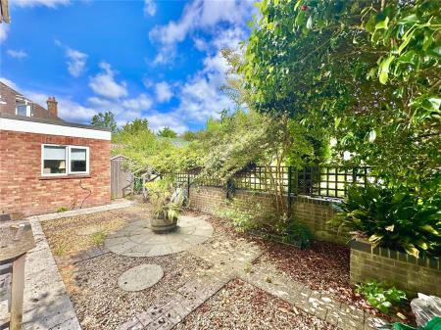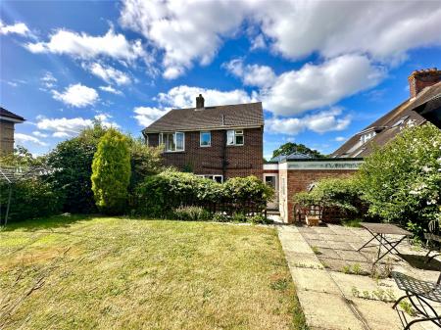3 Bedroom Detached House for sale in Hampshire
A detached modern three double bedroom house which is offered in good order throughout, having been carefully remodelled to provide this extremely comfortable home with ample off street parking and small enclosed private garden, being situated within a short walk of the Marks and Spencers Foodhall and Waitrose as well as easy access to the High Street and Town Centre.
THE ACCOMMODATION COMPRISES:
(All measurements are approximate)
Glazed Canopy Entrance Porch to
Part glazed front entrance stable door to
Hall
Stripped wood floor, radiator, stairs to first floor with storage cupboard under and door to
Cloakroom
Wc, wash basin and radiator.
Sitting Room 17'6 x 12'6
Stripped wood floor, wood burning stove, radiator and double glazed door to front terrace, television point.
Kitchen/Dining Room 23'5 x 10'7
Butchers block work surface with cupboards and drawers below, four ring gas hob, butlers sink, space for slimline dishwasher, integrated double oven and microwave, space for fridge freezer, two double larder cupboards and boiler cupboard housing Worcester gas fired boiler, radiator, door to
Office 10'5 x 7'6 /Utility Room 11'4 x 10'
Space and plumbing for washing machine, butlers sink, radiator, lantern, glazed door to garden and glazed double doors to
Morning Room 13'7 x 11'8
Lantern and double doors to front terrace.
First Floor
Turn staircase to Landing with trap to roof space, pull down ladder, exposed wood flooring, airing cupboard with hot water cylinder.
Bedroom One 12'6 x 11'7
Wardrobe cupboard, radiator, exposed wood flooring.
Bedroom Two 12'1 x 9'4
Exposed wood flooring, radiator, double wardrobe cupboard.
Bedroom Three 11'7 x 10'7
Exposed wood flooring, radiator, double wardrobe cupboard.
Bathroom
Comprising bath with shower attachment, bidet, wash basin, wc, tiled shower cubicle, radiator, part tiled walls.
Outside
To the front is a brick driveway providing ample off street parking with additional parking to the front with established beds and borders, fence boundaries to either side, front terrace behind a dwarf brick wall, a pathway leads to the side of the property
Rear Garden
Paved and gravel terrace adjacent to the property, timber garden steps to a secondary area of garden with lawned area with raised beds, fence boundaries, timber garden chalet and greenhouse.
Council Tax – F
EPC Rating - C
Important Information
- This is a Freehold property.
Property Ref: 411411_LYM240143
Similar Properties
Ramley Road, Lymington, Hampshire, SO41
3 Bedroom Detached House | Guide Price £700,000
An impressive just completed brand new home constructed by Lanta Homes and offered with a full NHBC 10 Year Warranty, be...
New Homes Lodge Road, Pennington, Lymington, Hampshire, SO41
4 Bedroom Semi-Detached House | Guide Price £675,000
A stunning brand new development of four large semi detached houses extending to 1,400 sq ft which offer an excellent ba...
North Street, Pennington, Lymington, Hampshire, SO41
3 Bedroom Detached House | Guide Price £665,000
An opportunity to purchase a spacious three double bedroom detached house, being offered in good order throughout and pr...
Harford Close, Pennington, Lymington, Hampshire, SO41
4 Bedroom Detached Bungalow | £795,000
A beautifully presented and spacious contemporary chalet style home which offers extremely flexible accommodation with p...
Queen Katherine Road, Lymington, Hampshire, SO41
2 Bedroom Semi-Detached House | Guide Price £799,950
A carefully designed and beautifully presented two/three bedroom semi detached five year old house built and fitted to a...
De Mowbray Way, Lymington, Hampshire, SO41
4 Bedroom Detached Bungalow | Guide Price £899,950
**CHAIN FREE** An opportunity to purchase a spacious and extended four bedroom chalet bungalow, situated in a quiet posi...

Hayward Fox (Lymington)
85 High Street, Lymington, Hampshire, SO41 9AN
How much is your home worth?
Use our short form to request a valuation of your property.
Request a Valuation

