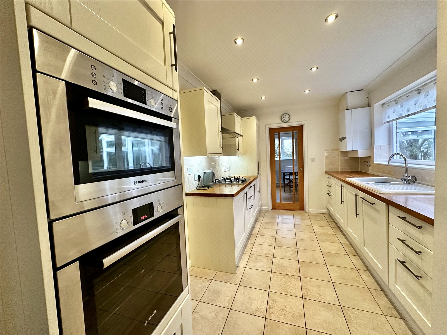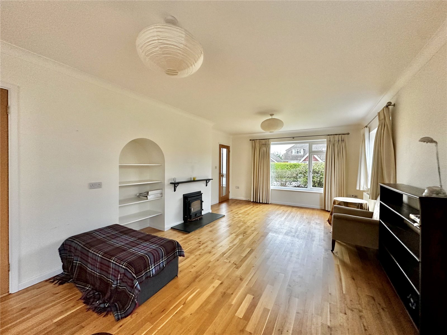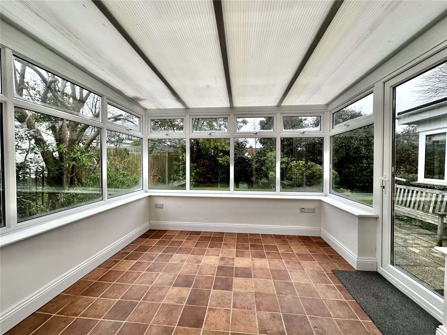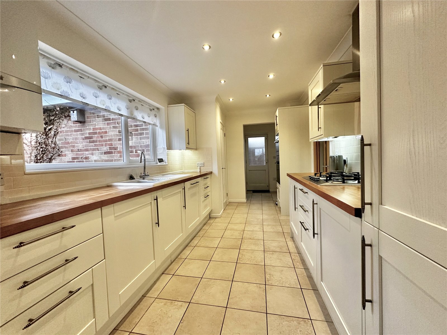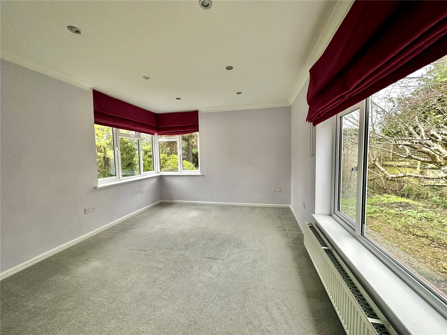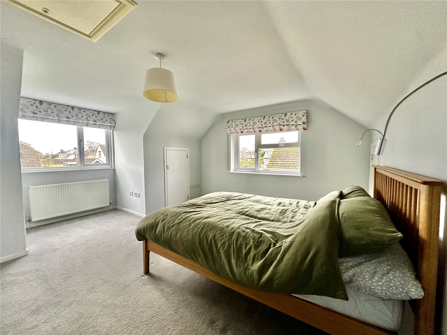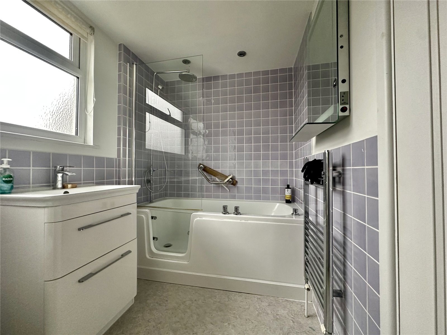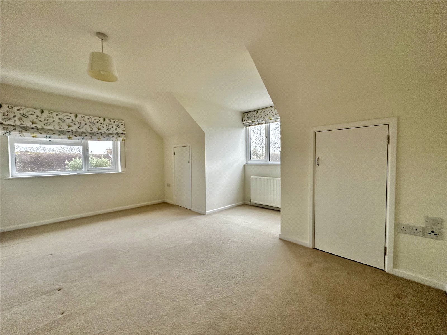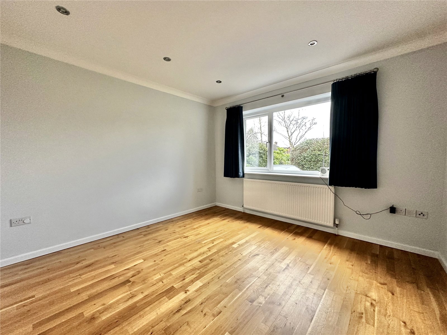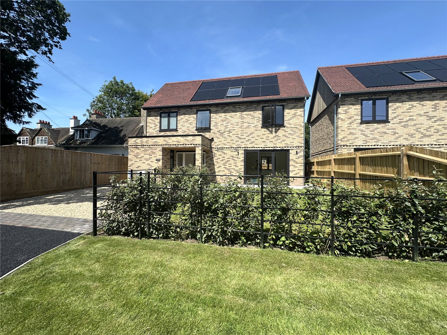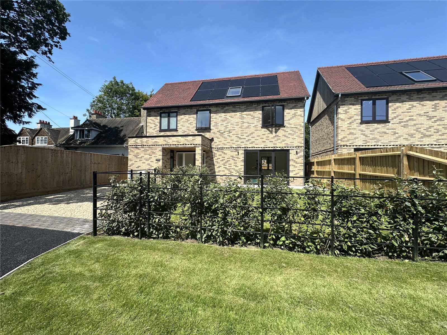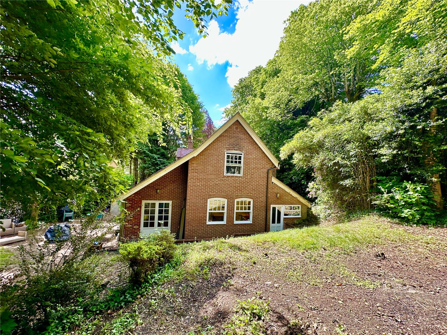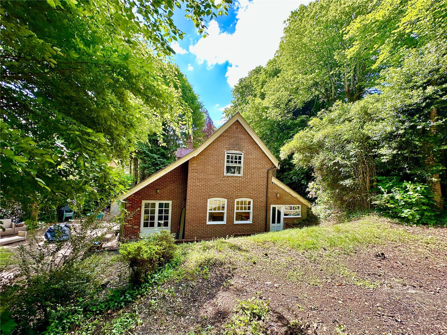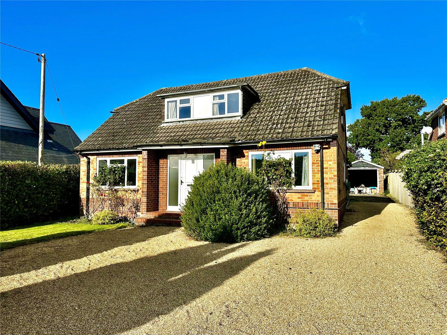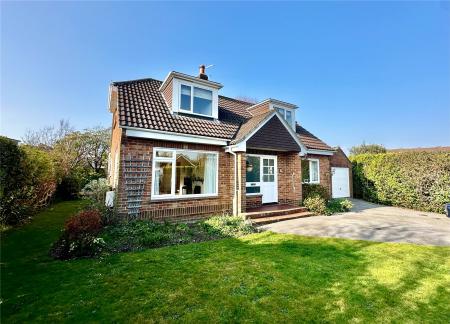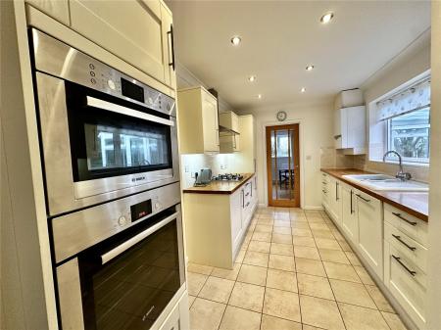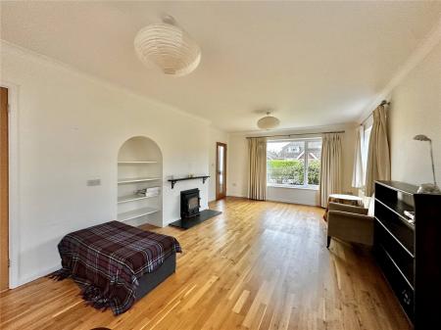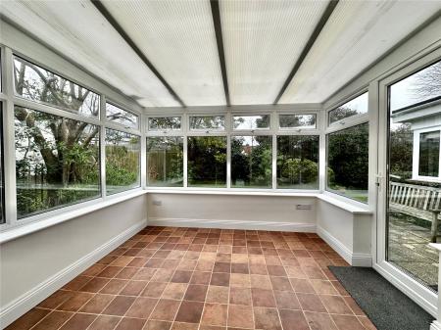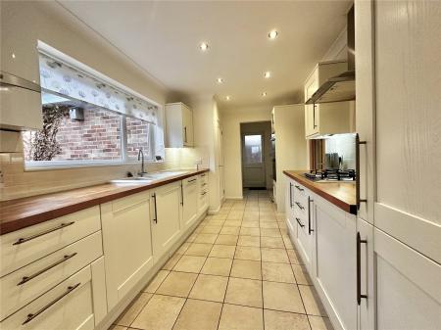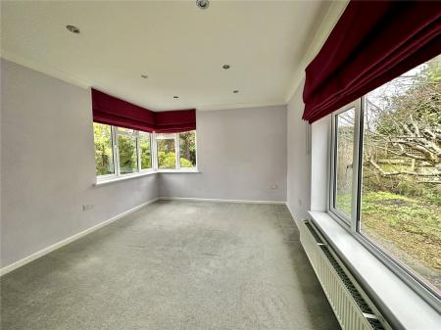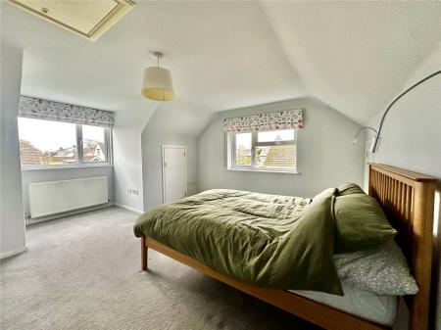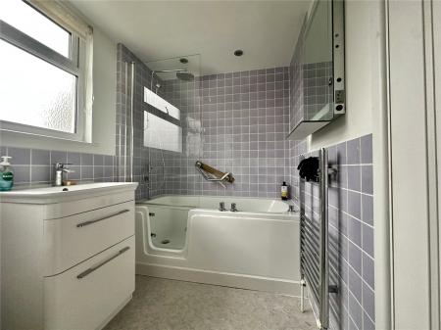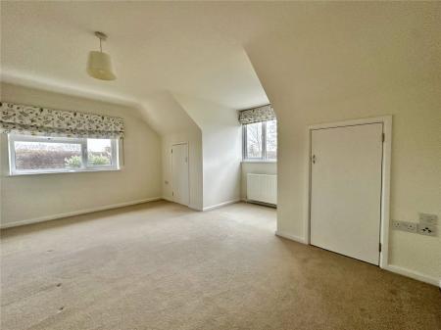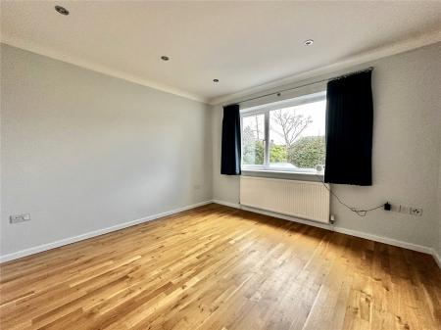4 Bedroom Detached House for sale in Hampshire
**CHAIN FREE** An opportunity to purchase a spacious and extended four bedroom home, situated in a quiet position and sought after location on the southwest side of the high street.
The property has been recently totally renovated and modernised with all facilities (electrics, plumbing, insulation etc) all meeting contemporary building specifications. The property is within easy access to Lymington town centre, and is also a short stroll from Woodside Gardens, the marina and yacht clubs, and coastal paths.
THE ACCOMMODATION COMPRISES:
(All measurements are approximate)
Double Glazed Entrance Door to
Entrance Hall
Stairs to first floor with storage under, solid oak flooring (Junckers oak floors on ground floor). Telephone and internet points, with ethernet connections direct to Bedrooms one, two, five, study and living Room.
Reception One/Living Room 24'3 x 11'8
Triple aspect. Solid oak flooring, fireplace with Clearview wood burning stove, two radiators, doors to kitchen and conservatory.
Conservatory 10'1 x 9'10
Double glazed construction with door to garden.
Kitchen 14'7 x 8'5
A range of floor standing and wall mounted cupboards and drawers with butcher block solid oak worktops, one and half bowl single drainer sink, four ring gas hob with extractor over, integrated fridge freezer, Bosch double oven, with integrated microwave, larder cupboard, wall mounted gas fired boiler, tiled floor.
Rear Lobby
Door to covered walkway, radiator, connecting door to Cloakroom.
Family Room/Bedroom Four 11'7 x 11'6
A spacious multipurpose room. Fully sound proofed - has been used as home office, bedroom, 'granny annexe', or AV/family room. Sink unit and shower cubicle with mains shower and tiled surround. Discrete access to downstairs cloakroom.
Reception Two/Bedroom Five 15'6 x 10'5
Wood flooring, radiator, south facing aspect.
Cloakroom
Wc, wash basin, tiled floor. Access to either Family Room and/or hallway.
First Floor
Landing
Bedroom One 15'9 x 13'3
Radiator, two large eaves storage spaces (10'x 5, 5' x 4'10 & 4'10 x 2'6)
Bedroom Two 15' x 13'
Radiator, two large eaves spaces (5'x 4'10 & 7'5 x 4').
Bedroom Three 11'10 x 8'6
Radiator.
Bathroom
Comprising bath with overhead and handset showers. Wash basin with drawers below, WC, large linen/airing cupboard (6' x 2'6) containing hot water cylinder.
Outside
To the front the property is a driveway and parking area with access to Garage. Sufficient parking space for three cars or space given over for storage of boat or motorhome etc. The rest of the garden that surrounds the house is principally lawned with hedge boundaries. Covered walkway between the house and garage with plenty of space for easy access/storage or bicycles. Power points.
Garage 18'8 x 9'9
Up and over door.
Rear Garden
Terrace adjacent to the property, the rest of the garden lawned and interspersed with mature beds, hedge and fence boundaries providing complete privacy with a large apple tree to one side with further area of garden. Two beds usable as vegetable garden.
Council Tax - F
EPC Rating - D
Important Information
- This is a Freehold property.
Property Ref: 411411_LYM240194
Similar Properties
4 Bedroom Detached House | Guide Price £899,950
**CHAIN FREE** An opportunity to purchase a spacious and extended four bedroom home, situated in a quiet position and so...
Farmers Walk, Everton, Lymington, Hampshire, SO41
4 Bedroom Detached House | Guide Price £799,950
CARFORD, FARMERS WALK, EVERTON SO41 0JZAn opportunity to purchase a four bedroom detached energy efficient sustainable h...
4 Bedroom Detached House | Guide Price £799,950
CARFORD, FARMERS WALK, EVERTON SO41 0JZ An opportunity to purchase a four bedroom detached energy efficient sustainable...
3 Bedroom Detached House | Guide Price £920,000
A rare opportunity to purchase a detached character Three/Four bedroom house in this woodland setting with grounds exten...
Lower Sandy Down Lane, Boldre, Lymington, Hampshire, SO41
3 Bedroom Detached House | Guide Price £920,000
A rare opportunity to purchase a detached character Three/Four bedroom house in this woodland setting with grounds exten...
Daniells Walk, Lymington, Hampshire, SO41
3 Bedroom Detached House | Guide Price £925,000
An opportunity to purchase a detached chalet bungalow situated in a large mature plot extending to ¼ acre, requiring a c...
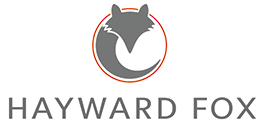
Hayward Fox (Lymington)
85 High Street, Lymington, Hampshire, SO41 9AN
How much is your home worth?
Use our short form to request a valuation of your property.
Request a Valuation

