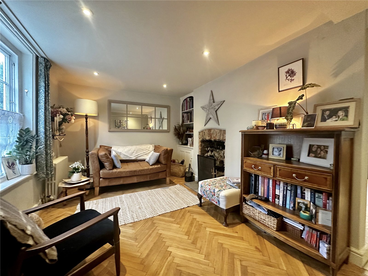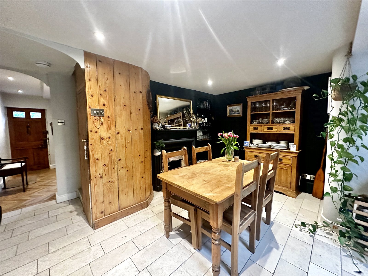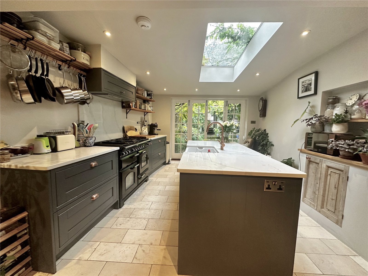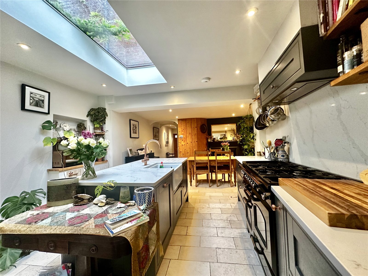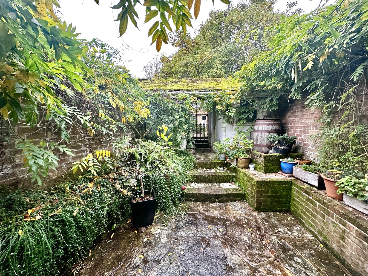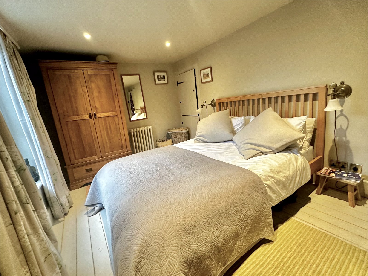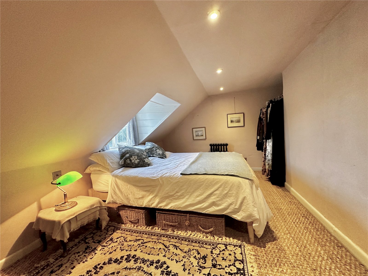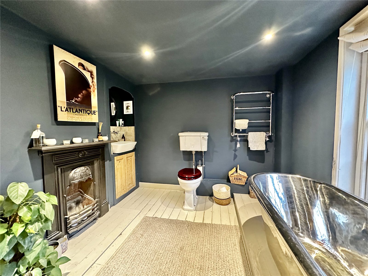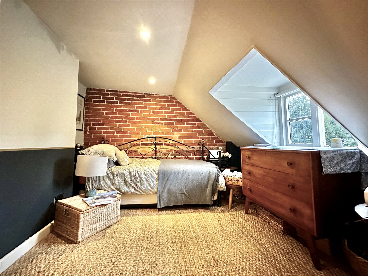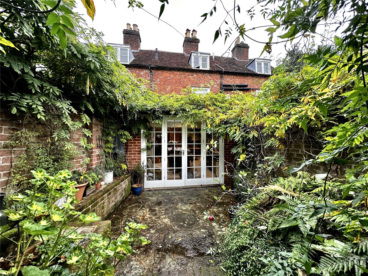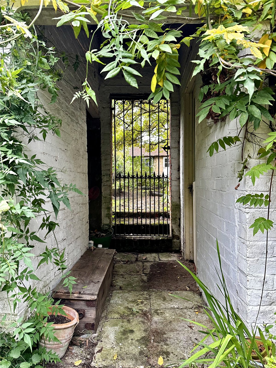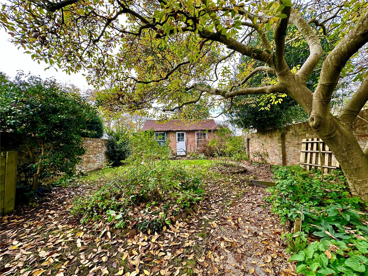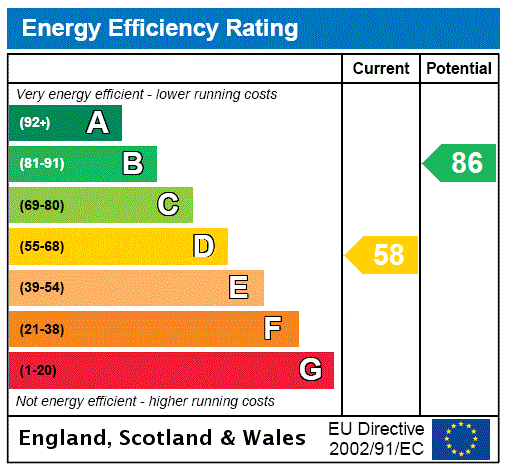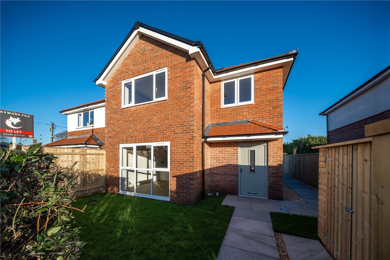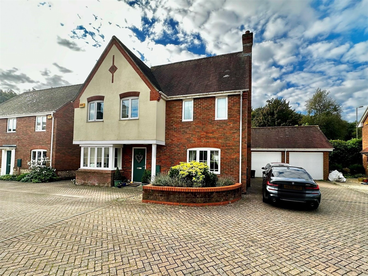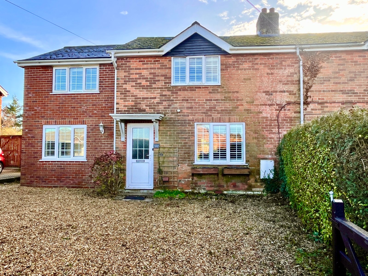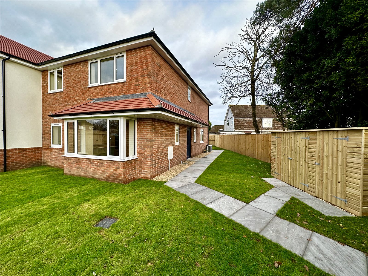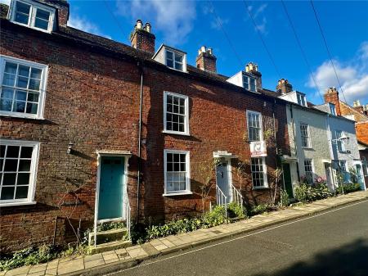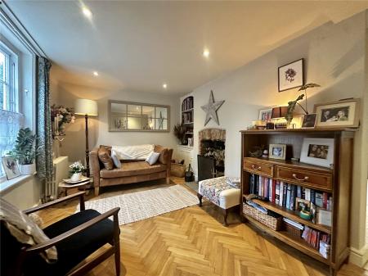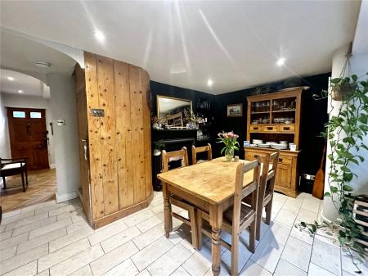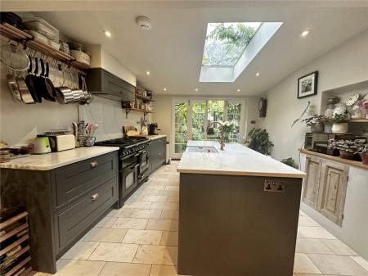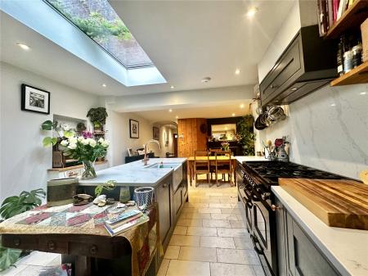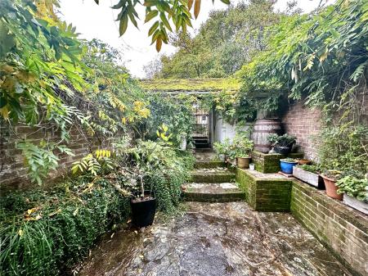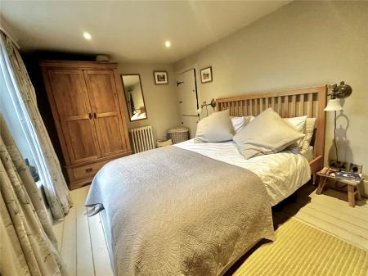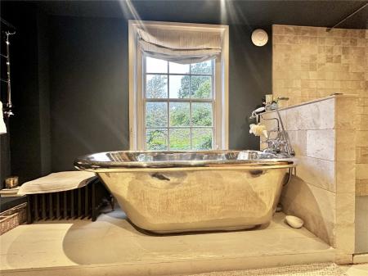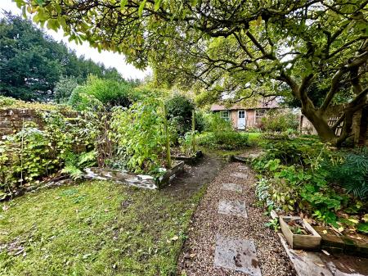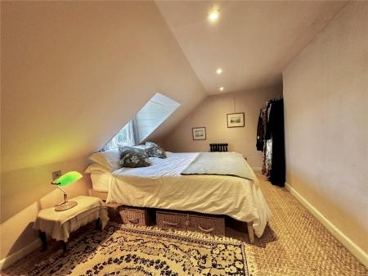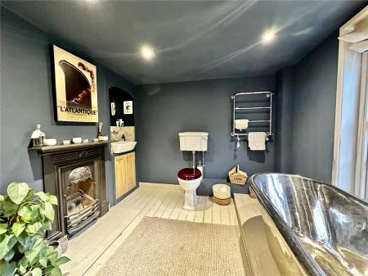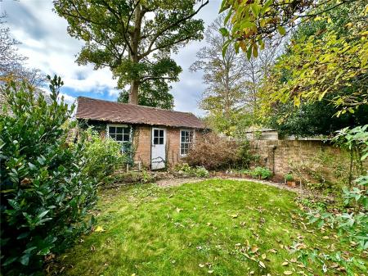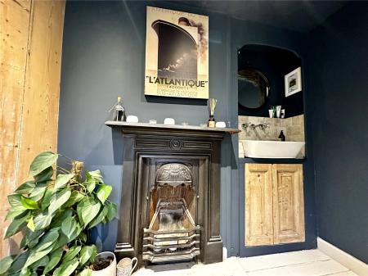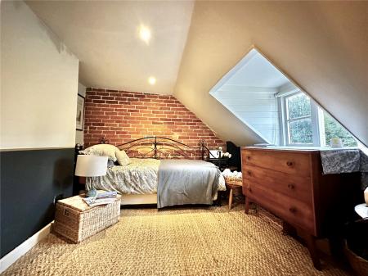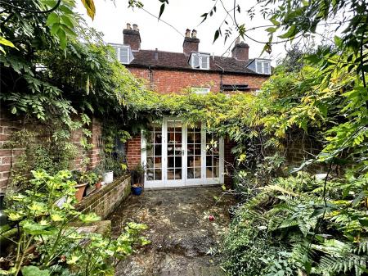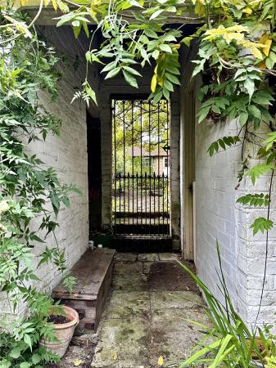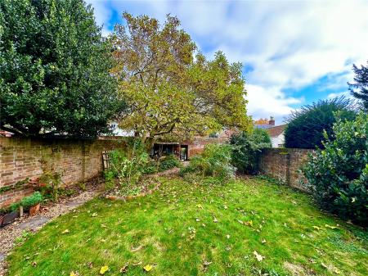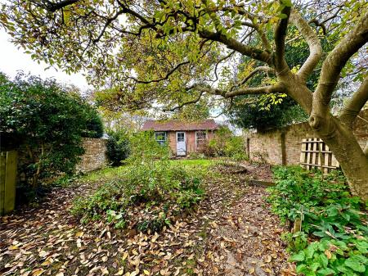3 Bedroom Terraced House for sale in Hampshire
A beautifully presented Grade II listed character three bedroom town house which in recent years has been carefully modernised to create this extremely attractive and comfortable home. The property also has the advantage of a good size garden, including useful outbuildings and access to the car park to the rear of Marks and Spencers Foodhall.
THE ACCOMMODATION COMPRISES:
(All measurements are approximate)
Front Entrance Door to
Sitting Room 14'4 x 8'11
Open fireplace with brick surround, herringbone wood flooring, radiator, downlighters and opening to
Inner Hallway
Stairs to first floor and cupboard
Kitchen/Dining Room
Superb room with Kitchen Area 11'7 x 11'7 – a range of floor standing cupboards and drawers with Quartz worktop, Range cooker, island unit with further range of cupboards, butlers sink, integrated dishwasher and freezer, ceiling lantern over, radiator, small pane glazed folding doors opening to terrace and garden.
Dining Area 14'4 x 9'2 – Cast iron fireplace with tiled inset, radiator, display shelf and tiled floor throughout, downlighters. Stairs to
First Floor
Landing with stairs to Second Floor
Bedroom One 14'4 x 8'11
Storage cupboard, radiator, colourwash stripped floor.
Bathroom
A stunning and indulgent room with solid chrome freestanding metal bath, large walk in shower, wc, wash basin with cupboard below, towel rail, cast iron fireplace, exposed wood, downlighter, colour washed and stripped floor.
Second Floor
Landing with trap to roof space
Bedroom Two 14'4 x 9'3
Rattan flooring, radiator, downlighters, recess with hanging rail.
Bedroom Three/Study 14'4 x 9'10
Exposed brick wall, radiator, downlighters, boiler cupboard, rattan flooring.
Outside
To the rear is a paved area of terrace with raised beds to either side, a covered walkway with garden store to one side and
Utility Room
Plumbing for washing machine and space and plumbing for wc.
Wrought iron gateway leads to a rear area of garden with central gravel and paved path with beds and an area of lawn, borders to either side, covered wood store, boundaries are walled providing and excellent degree of privacy.
Outbuilding 19'5 x 9'6
This room will benefit from some modernisation, but has tremendous scope for home office or overspill accommodation with power and water as well as being connected to the drains.
This area also provides access to a gate to the rear with direct access to Marks and Spencers car park.
Council Tax – E
EPC Rating - D
Important Information
- This is a Freehold property.
Property Ref: 411411_LYM220309
Similar Properties
Lodge Road, Pennington, Lymington, Hampshire, SO41
4 Bedroom Semi-Detached House | Guide Price £650,000
A stunning and spacious brand new semi detached four bedroom house having an excellent balance of accommodation with sup...
Ambrose Corner, Lymington, Hampshire, SO41
4 Bedroom Detached House | Guide Price £650,000
A spacious modern four bedroom family house which is offered in excellent order throughout with a good balance of accomm...
Pilley Hill, Pilley, Lymington, Hampshire, SO41
4 Bedroom Semi-Detached House | Guide Price £650,000
***CHAIN FREE** A superbly refurbished and extended 3/4 bedroom semi detached property with well planned living accommod...
North Street, Pennington, Lymington, Hampshire, SO41
3 Bedroom Detached House | Guide Price £665,000
An opportunity to purchase a spacious three double bedroom detached house, being offered in good order throughout and pr...
New Homes Lodge Road, Pennington, Lymington, Hampshire, SO41
4 Bedroom Semi-Detached House | Guide Price £675,000
A stunning brand new development of four large semi detached houses extending to 1,400 sq ft which offer an excellent ba...
Ramley Road, Lymington, Hampshire, SO41
3 Bedroom Detached House | Guide Price £700,000
An impressive just completed brand new home constructed by Lanta Homes and offered with a full NHBC 10 Year Warranty, be...

Hayward Fox (Lymington)
85 High Street, Lymington, Hampshire, SO41 9AN
How much is your home worth?
Use our short form to request a valuation of your property.
Request a Valuation

