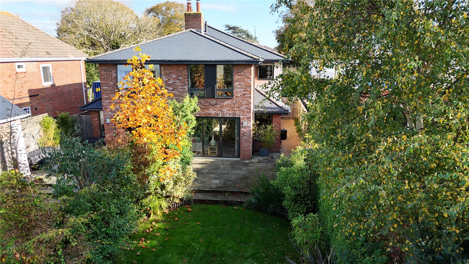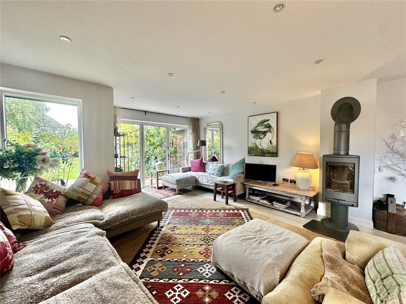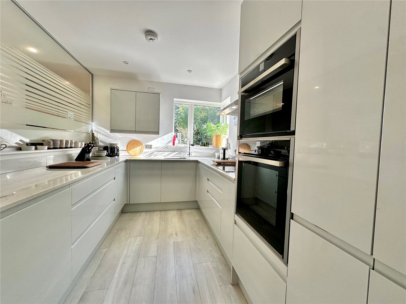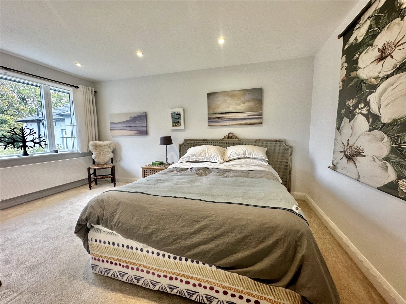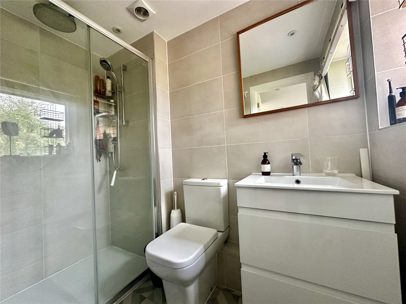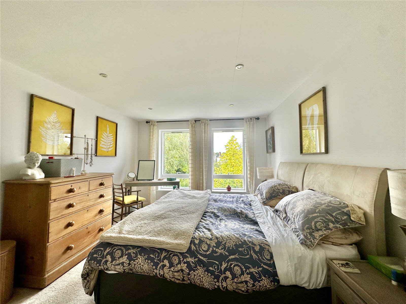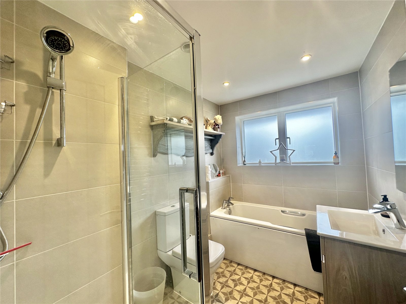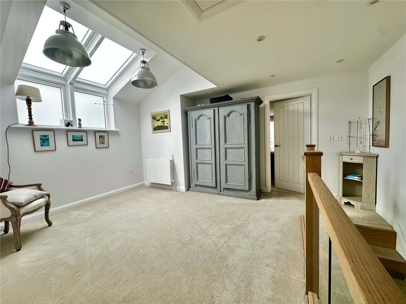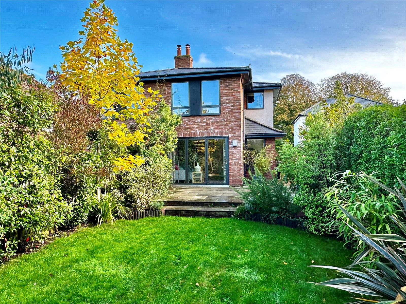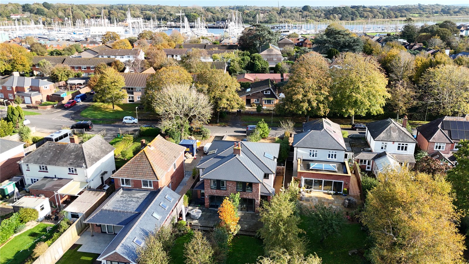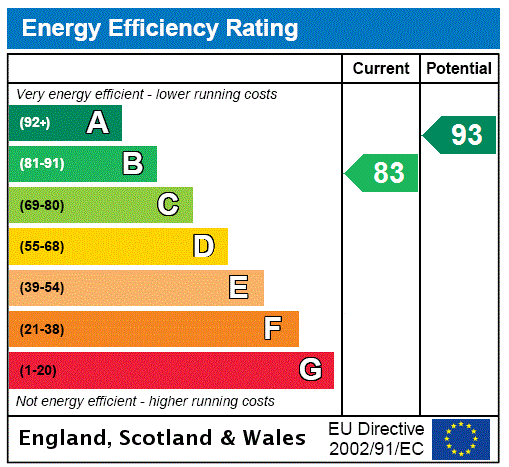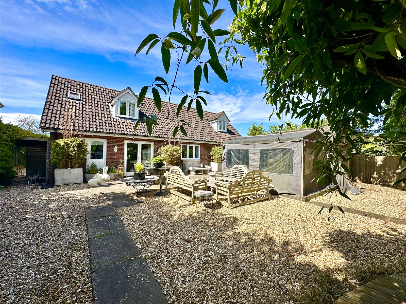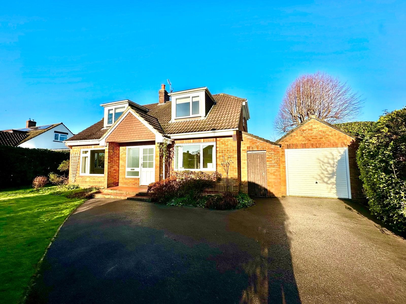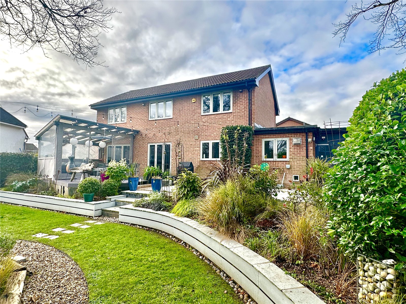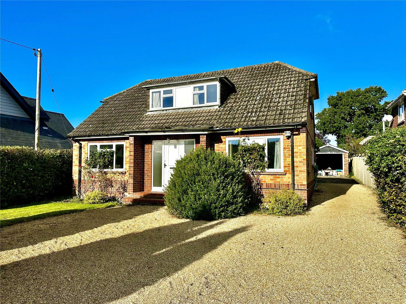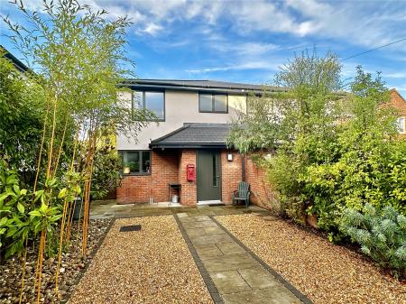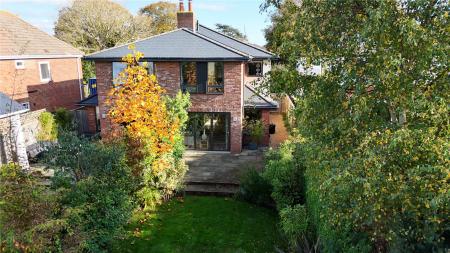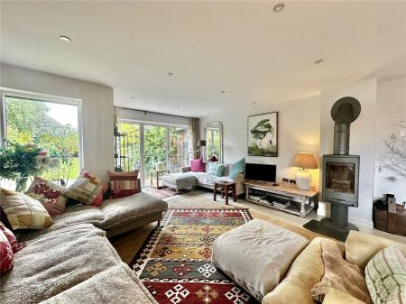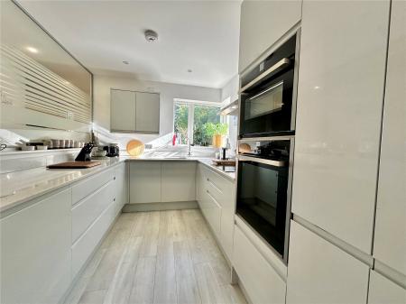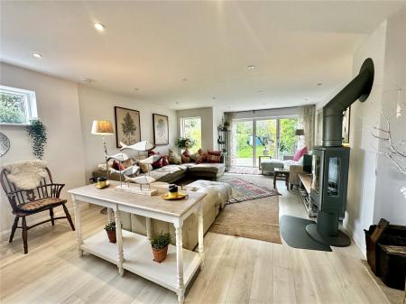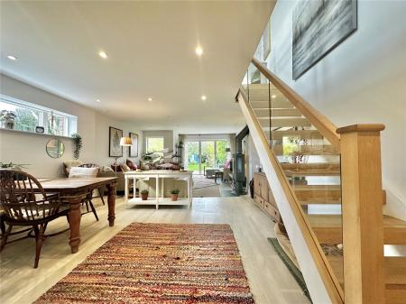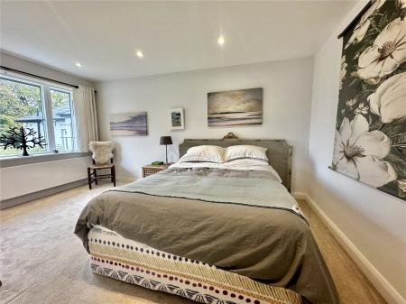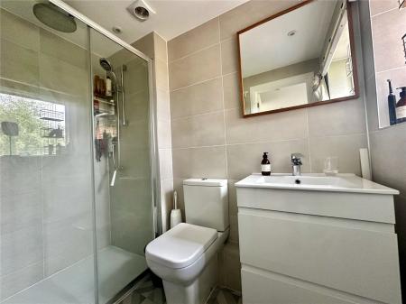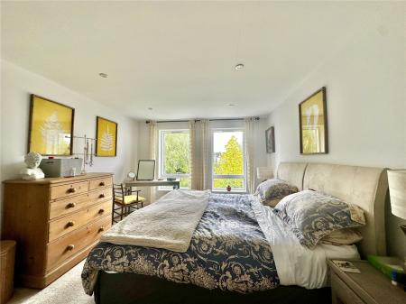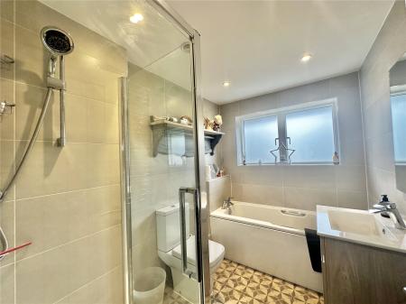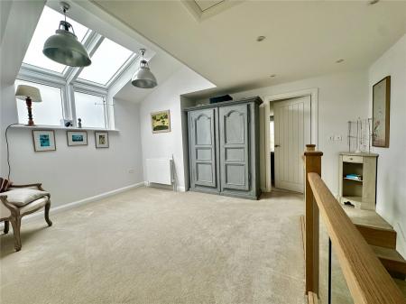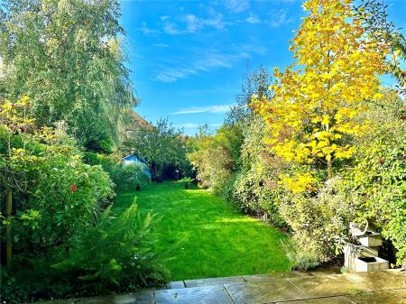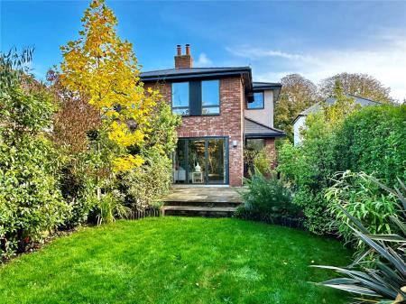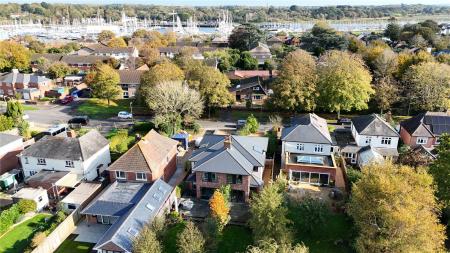2 Bedroom Semi-Detached House for sale in Hampshire
A carefully designed and beautifully presented two/three bedroom semi detached five year old house built and fitted to an exceptionally high specification which offers an excellent balance of accommodation with spacious front garden and private rear south west facing garden, situated in this sought after position within a short walk of the yacht club, marinas and high street.
THE ACCOMMODATION COMPRISES:
(All measurements are approximate)
Front Entrance Door
To hall with coat hanging recess and door to wc/utility with plumbing for washing machine and tumble dryer. Sliding pocket doors to
Sitting/Dining Room
Open plan dining area with south facing window, large sitting area with bi-fold doors to garden, central woodburning stove, zoned downlighters, open plan light oak staircase. Thermostat for underfloor heating throughout the ground floor.
Kitchen
Floor standing wall mounted cupboards and drawers with quartz worktops, single bowl sink unit, Neff induction hob with extractor over, Neff double oven combination microwave, integrated fridge and freezer, integrated dishwasher, down lighters
First Floor
Large open plan landing/study area with radiator, specifically designed for ease of conversion to spacious Bedroom Three if required. Access to fully boarded loft with light and fitted ladder. Large walk-in cupboard/wardrobe with plumbing.
Bedroom One
Recess area with hanging rails radiator door to
En-Suite Shower Room
Vanity basin with drawers below, WC, large walk in shower with thermostatic rain shower, towel rail, fully tiled walls and floor, thermostatically heated floor.
Bedroom Two
With radiator
Bathroom
Comprising bath, shower cubicle with thermostatic shower, vanity basin and drawers below, WC, towel rail, fully tiled walls and floor, thermostatically heated floor.
Front Garden
Gravel parking area providing off street parking for up to four cars with established beds, fenced and wall boundaries, gate to side of the property.
Rear Garden
Spacious natural stone terrace adjacent to the property with power leading to spacious lawn with hedged and fenced boundaries and mature apple tree. To the rear is a timber garden shed with power and adjacent water. Westerly aspect and an excellent degree of privacy.
Council Tax – E
EPC Rating – B
All mains services are connected
Superfast Broadband providing download speeds of up to 80 Mbps is available at the property Buildzone Insurance backed 10 year guarantee (5 years remaining).
Important Information
- This is a Freehold property.
Property Ref: 411411_LYM240139
Similar Properties
Harford Close, Pennington, Lymington, Hampshire, SO41
4 Bedroom Detached Bungalow | £795,000
A beautifully presented and spacious contemporary chalet style home which offers extremely flexible accommodation with p...
Belmore Road, Lymington, Hampshire, SO41
3 Bedroom Detached House | Guide Price £775,000
A detached modern three double bedroom house which is offered in good order throughout, having been carefully remodelled...
Ramley Road, Lymington, Hampshire, SO41
3 Bedroom Detached House | Guide Price £700,000
An impressive just completed brand new home constructed by Lanta Homes and offered with a full NHBC 10 Year Warranty, be...
De Mowbray Way, Lymington, Hampshire, SO41
4 Bedroom Detached Bungalow | Guide Price £899,950
**CHAIN FREE** An opportunity to purchase a spacious and extended four bedroom chalet bungalow, situated in a quiet posi...
Clarendon Park, Lymington, Hampshire, SO41
4 Bedroom Detached House | Guide Price £920,000
An opportunity to purchase a beautifully presented and carefully remodelled detached four bedroom family house having th...
Daniells Walk, Lymington, Hampshire, SO41
3 Bedroom Detached House | Guide Price £925,000
An opportunity to purchase a detached chalet bungalow situated in a large mature plot extending to ¼ acre, requiring a c...

Hayward Fox (Lymington)
85 High Street, Lymington, Hampshire, SO41 9AN
How much is your home worth?
Use our short form to request a valuation of your property.
Request a Valuation

