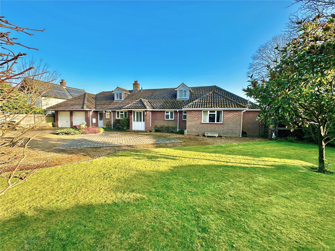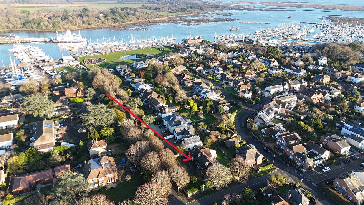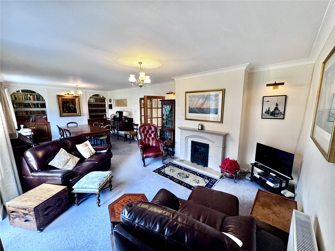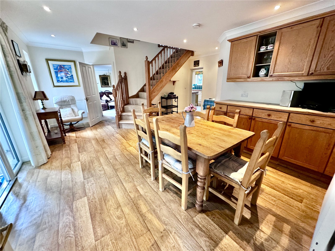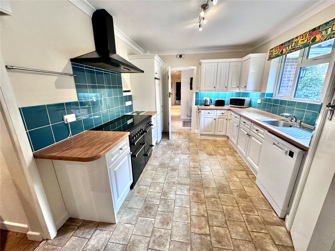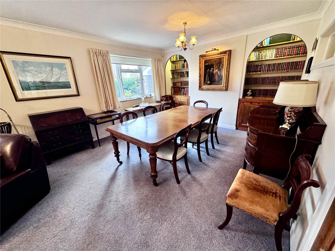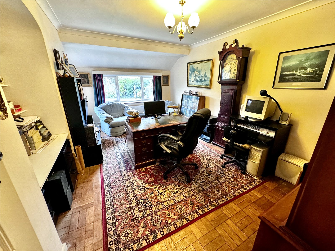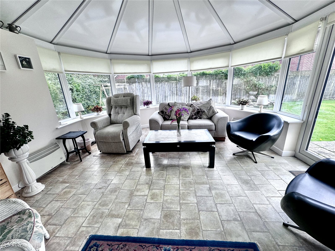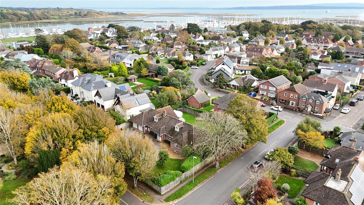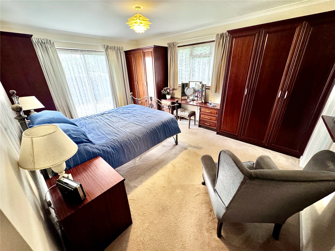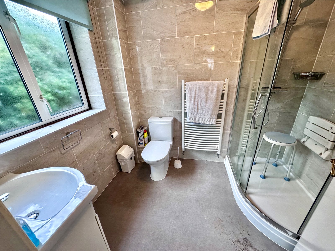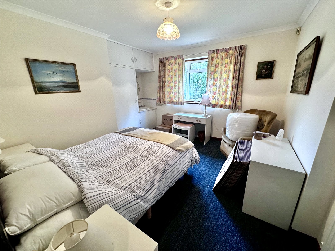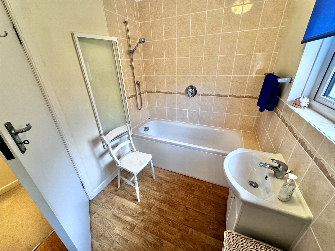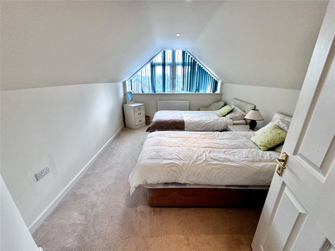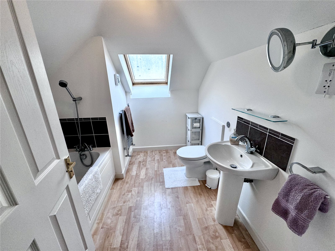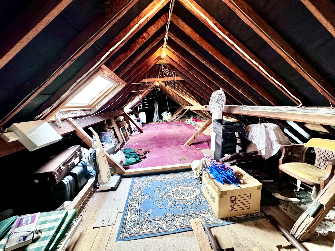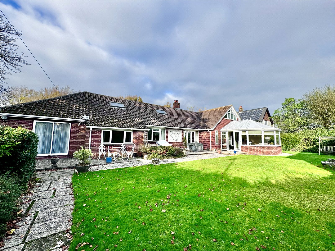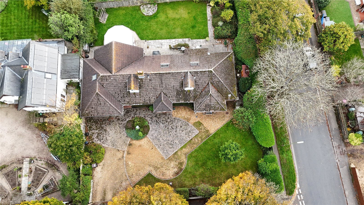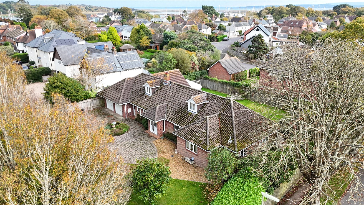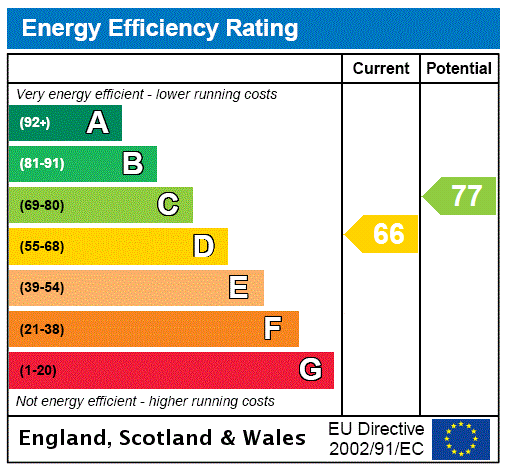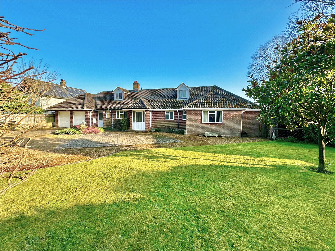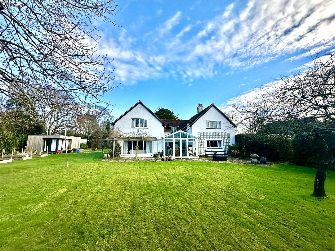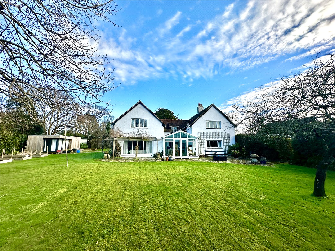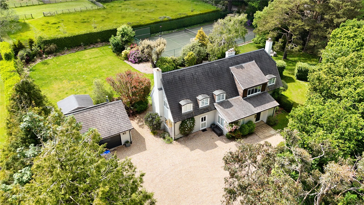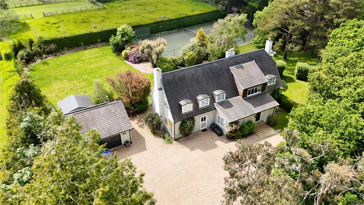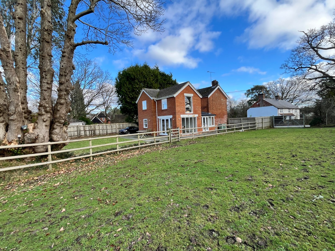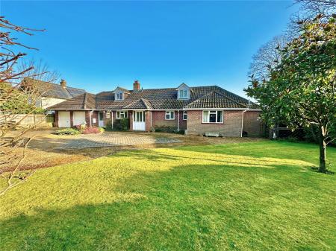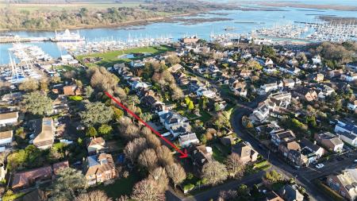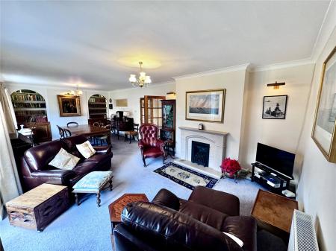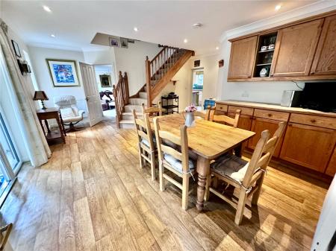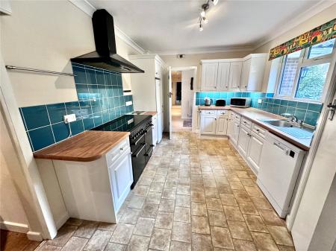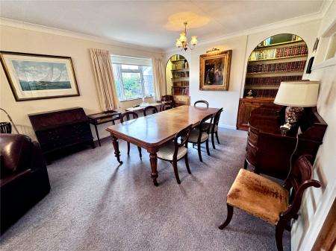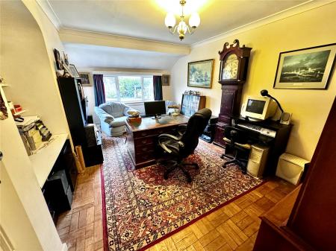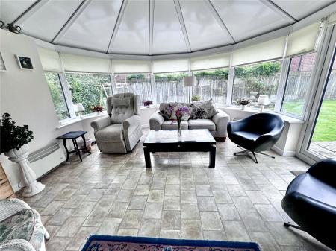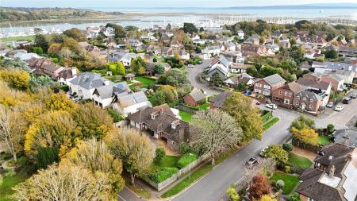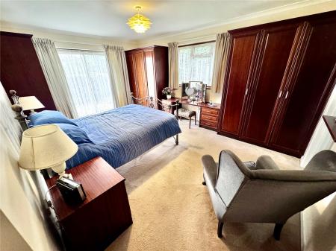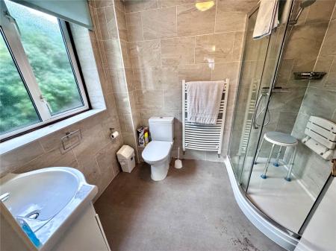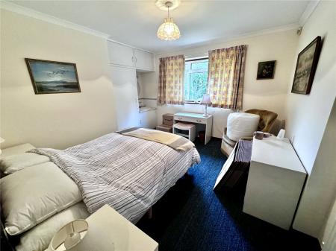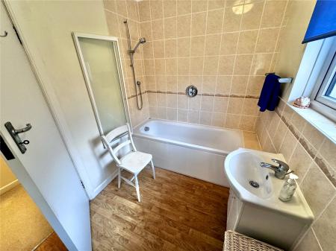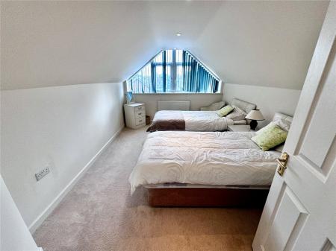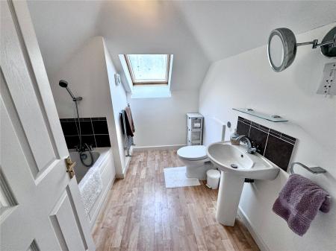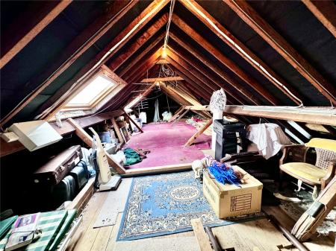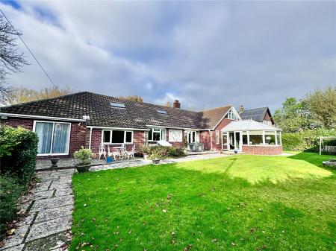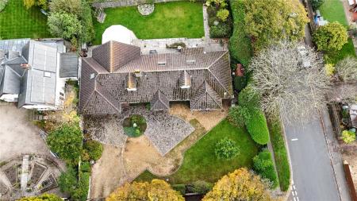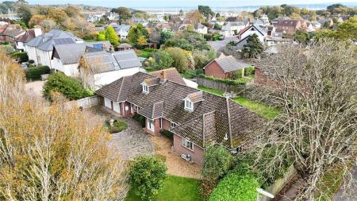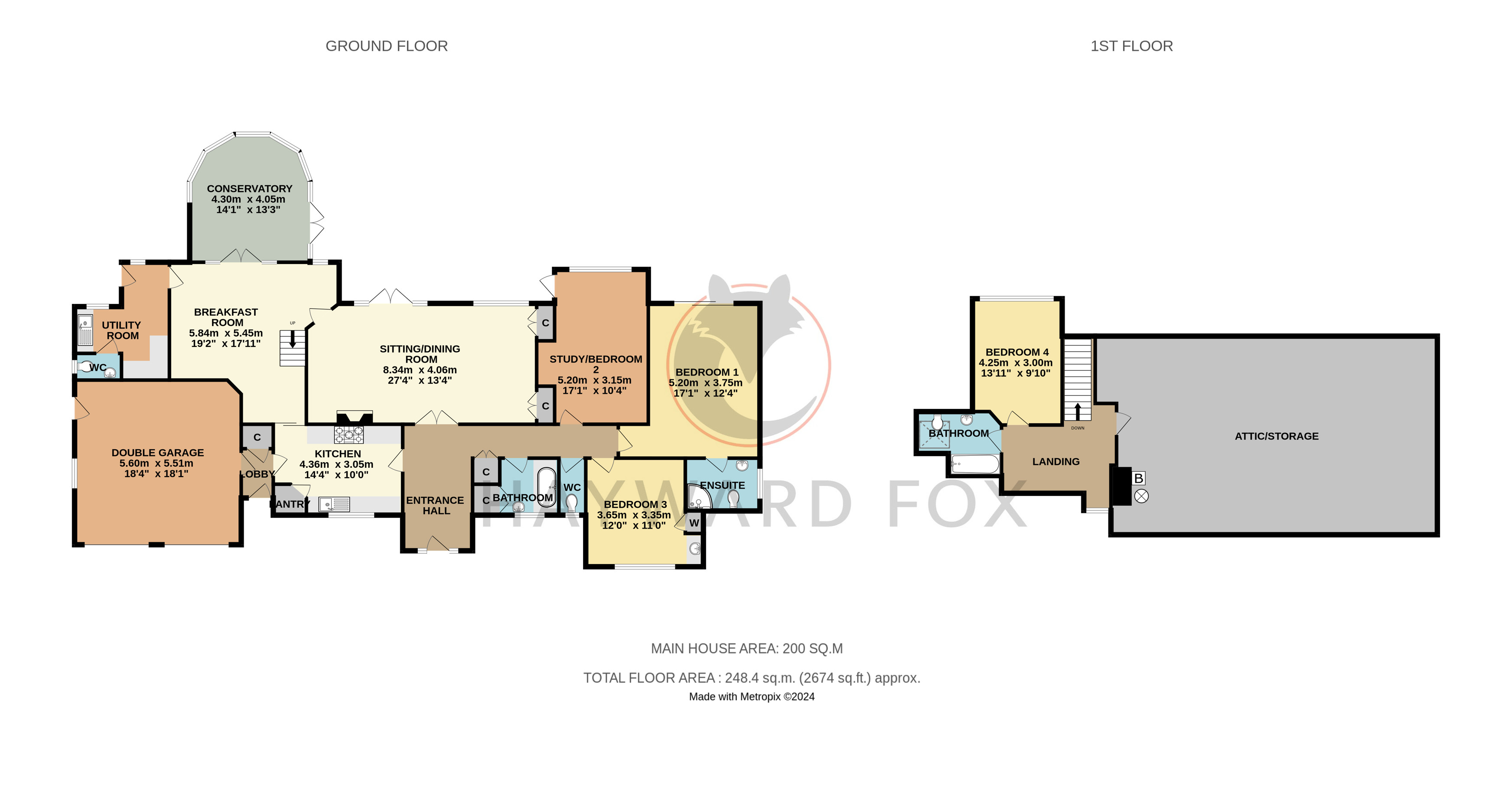4 Bedroom Detached House for sale in Hampshire
This substantial detached four bedroom home offering extensive and versatile ground floor accommodation, excellent scope to further enlarge into the roof void. Set in a good size completely screened plot with extensive parking, attached double garage, south facing garden and situated in one of Lymington's most sought after tree lined avenues which runs down to the Lymington river giving direct access to the superb sea walks as well as being within easy reach of the town centre.
THE ACCOMMODATION COMPRISES:
(All measurements are approximate)
Entrance Hallway
UPVC half glazed front door with side panels, radiator, cloaks cupboard.
Sitting/Dining Room 27'4 x 13'4
Minster style fireplace to one end with coal effect gas fire, two shelved display alcoves to the far end with storage cupboards under, double doors leading to rear garden and enjoying a southerly aspect, door to
Breakfast/Dining Room 19'2 x 17'11
Wooden staircase leading to first floor, inset downlighters, vinyl floor covering.
Kitchen 14'3 x 10'
Fitted with floor standing and wall mounted cupboards and drawers and work surfaces incorporating a single bowl stainless steel sink, space for dishwasher, shelved larder cupboard, return door from hallway.
Front Lobby
Part glazed door to front, walk in storage and door to Garage.
Utility Room
Fitted with floor standing and wall mounted cupboards with work surfaces incorporating a single bowl sink unit, space and plumbing for washing machine, space for tumble dryer, door to outside and door to
Cloakroom
Wc and wash basin.
Conservatory 14'1 x 13'3
Constructed of UPVC double glazed units on a brick plinth with pitched roof and double doors leading to the terrace.
Bedroom One 17'1 x 12'4
Two large fitted wardrobe cupboards with central dressing table unit, double glazed sliding doors to rear garden, door to
En-Suite Shower Room
Tiled shower cubicle with sliding screen, wc, wash basin.
Bedroom Two/Study 17'1 x 10'4
Shelved alcove, Parquet flooring, door to outside
Bedroom Three 12' x 11'
Wash basin with storage below and cupboard to one side.
Bathroom
Comprising panelled bath with shower attachment, wash basin with cupboards below, heated towel rail, shelved airing cupboard.
Cloakroom
Wc.
First Floor
Landing
Bedroom Four 13'11 x 9'10
Bathroom
Panelled bath with shower attachment, wc, wash basin, velux window.
Attic/Storage Room
Huge full height loft area with two velux windows, can be converted into further accommodation or hobbies room. Gloworm boiler and Ariston hot water cylinder.
Outside
Attached Double Garage 18'4 x 18'1
Two up and over doors, one with electric opening, personal door to side, electric light and power.
Gardens
Enjoying a large corner plot with the gate leading from Solent Avenue onto extensive areas of gravel parking and turning and a good size area of adjacent lawn, well screened by fence and hedge boundaries. A gateway leads round to the
Rear Garden
A good size completely screened and secluded area of garden with a full width patio leading onto the lawn, all being well fenced and hedge boundaries, south facing. The plot measures approximately 103 ft wide by 112 depth. Approximately 0.27 acre
Council Tax – G
EPC Rating - D
Important Information
- This is a Freehold property.
Property Ref: 411411_LYM240077
Similar Properties
4 Bedroom Detached House | Guide Price £1,295,000
This substantial detached four bedroom home offering extensive and versatile ground floor accommodation, excellent scope...
Norley Wood, Lymington, Hampshire, SO41
4 Bedroom Detached House | Guide Price £1,225,000
An opportunity to purchase a detached house which provides an excellent balance of accommodation with a number of attrac...
4 Bedroom Detached House | Guide Price £1,225,000
An opportunity to purchase a detached house which provides an excellent balance of accommodation with a number of attrac...
Mount Pleasant Lane, Lymington, Hampshire, SO41
5 Bedroom Detached House | Guide Price £1,450,000
Chester Cottage is a most attractive detached individual substantial family home, offering spacious accommodation.
5 Bedroom Detached House | Guide Price £1,450,000
Chester Cottage is a most attractive detached individual substantial family home, offering spacious accommodation. Set i...
Chapel Lane, Burley, New Forest, Hampshire, BH24
4 Bedroom Detached House | £1,499,950
An opportunity to purchase a spacious four double bedroom detached character house set in 2.5 acres of paddock, field sh...

Hayward Fox (Lymington)
85 High Street, Lymington, Hampshire, SO41 9AN
How much is your home worth?
Use our short form to request a valuation of your property.
Request a Valuation
