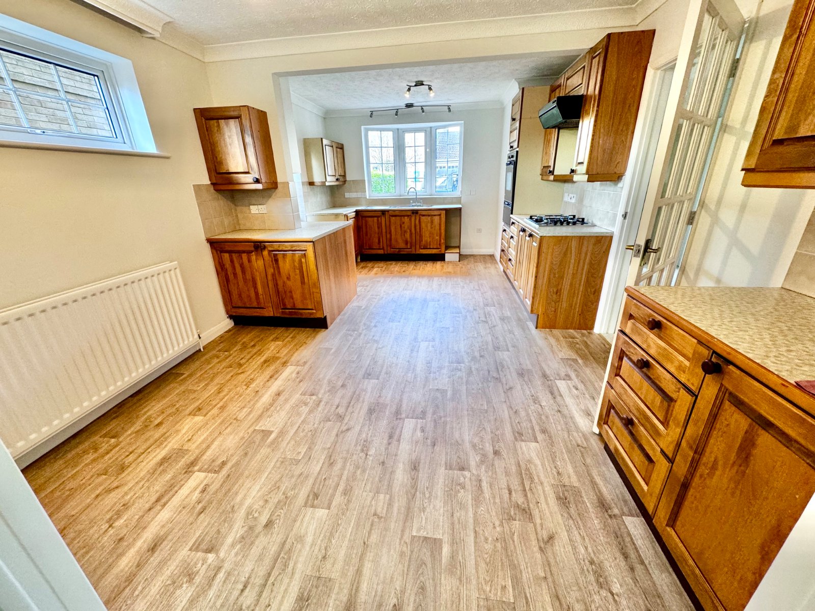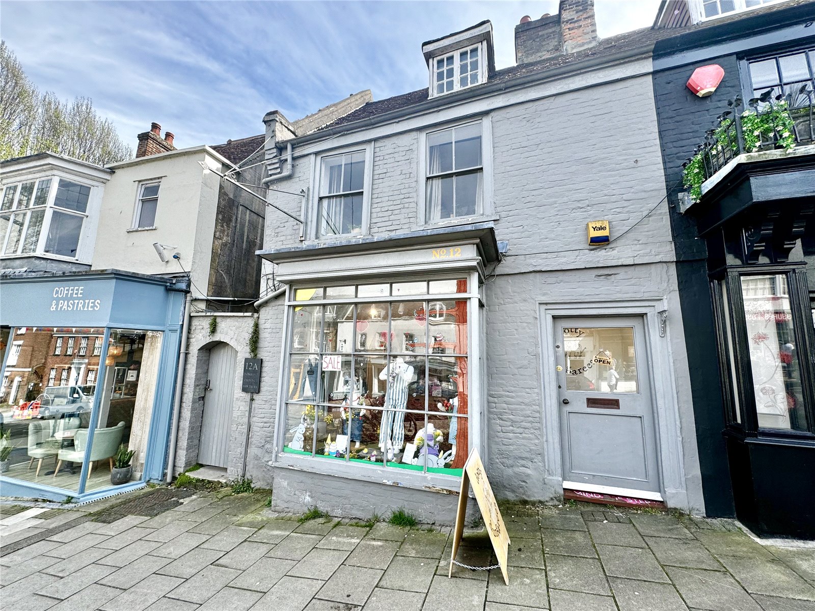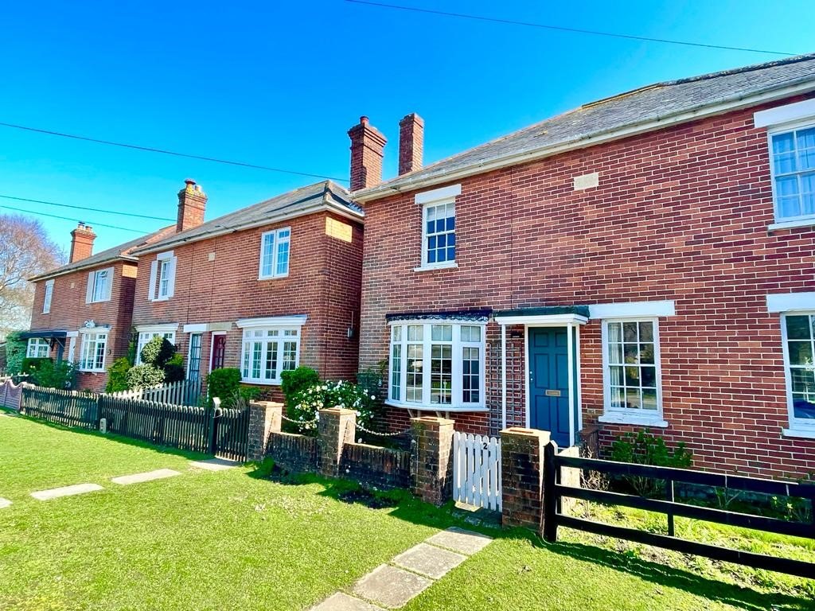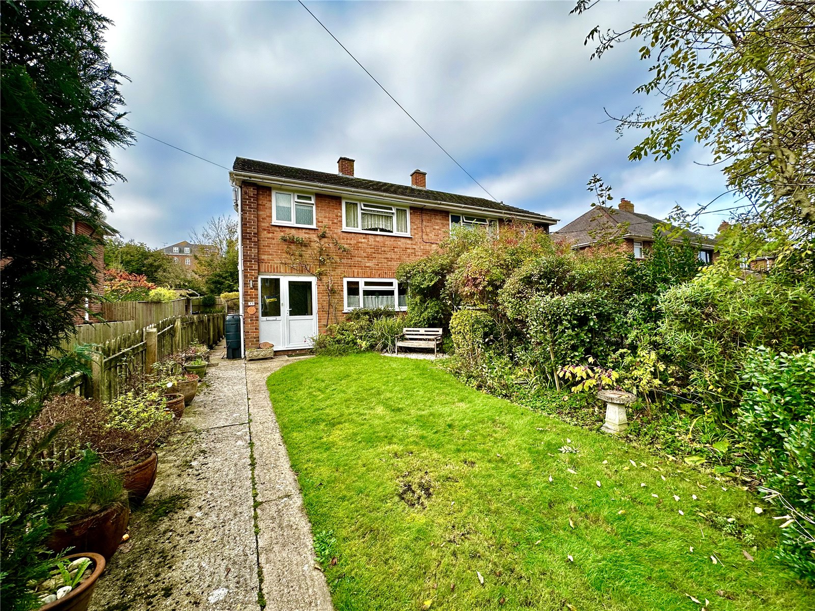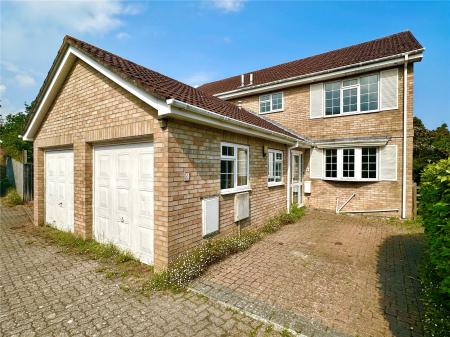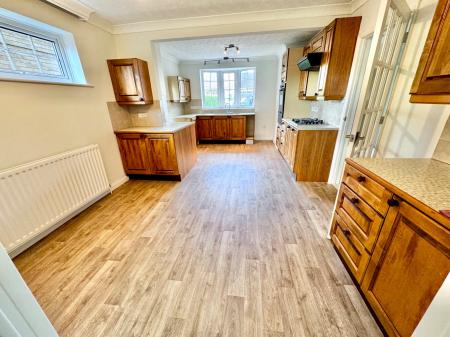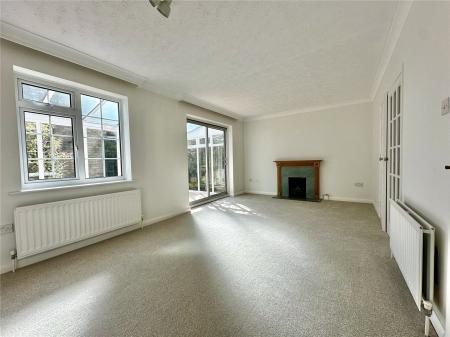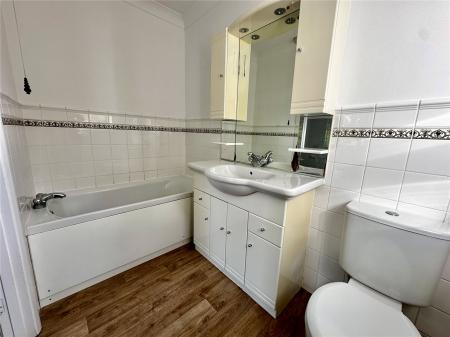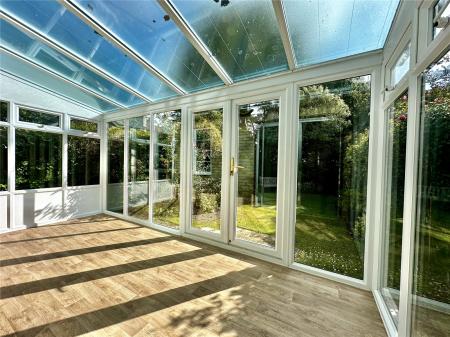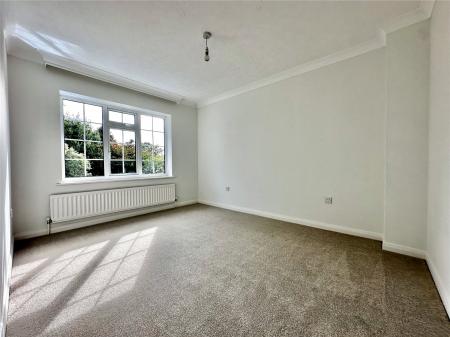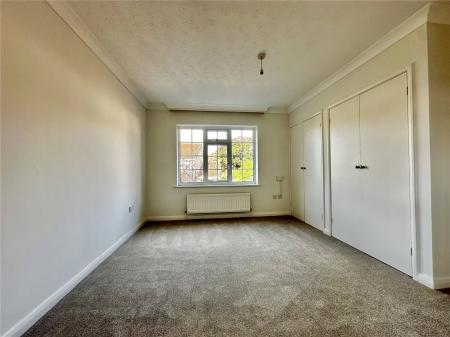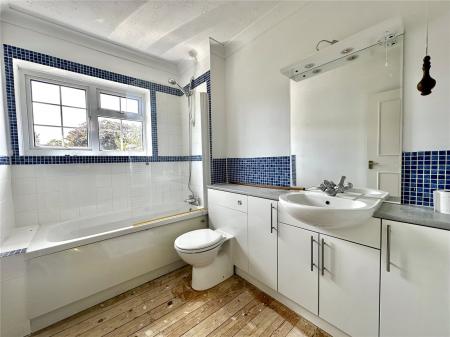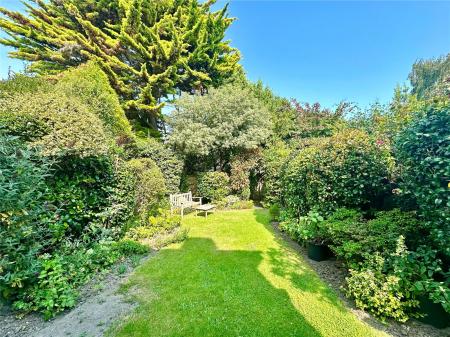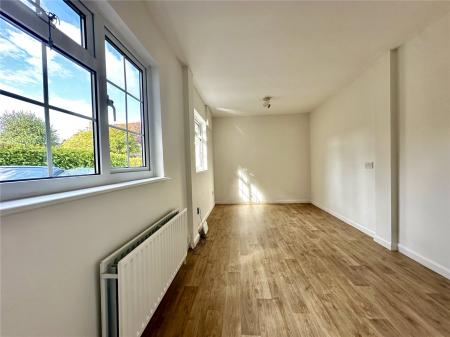3 Bedroom Semi-Detached House for sale in Hampshire
An opportunity to purchase a three double bedroom semi detached modern house which offers an excellent balance of accommodation which has recently been redecorated and carpeted throughout, but still offers scope to modernise.
The house is situated in this quiet location on the south side of the High Street within walking distance of the Town Centre, Yacht Club, Marinas, as well as the Sea Wall and a short drive to the open forest.
Double Glazed Entrance Door to
Entrance Lobby
Glazed door to
Reception Hall
Stairs to first floor with recess under, double radiator.
Kitchen 11'10 x 9'/Dining Room 11'7 x 9'6
A comprehensive range of floor standing and wall mounted cupboards and drawers with double bowl sink unit, double oven, gas hob with extractor over, space for fridge freezer, wall mounted gas fired boiler, double radiator, double glazed door to side access and glazed double doors to
Sitting Room 19'3 x 11'1
Slate fireplace with wood surround and fitted gas fire, two double radiators and sliding double glazed doors to
Conservatory 15'5 x 6'7
UPVC double glazed construction with door to garden.
Cloakroom
wc, wash basin and radiator.
Hobbies Room/Bedroom Four 16'4 x 8'6
Radiator, space and plumbing for washing machine and shower with electric shower cubicle.
Agents Note – This was converted from the Garage and could easily revert back to being a Single Garage.
First Floor
Landing with access to loft space with pull down ladder, large airing cupboard with lagged water cylinder.
Bedroom One 12'8 x 12'3
Two double wardrobe cupboards, radiator.
En-Suite Bathroom
Comprising bath, vanity basin with cupboards below, wc, radiator.
Bedroom Two 12'5 x 9'9
Radiator and wardrobe.
Bedroom Three 9'1 x 9'
Radiator and wardrobe.
Bathroom
Bath with shower attachment and tiled surround, vanity basin with cupboards below, wc with concealed cistern, towel rail.
Outside
Off street parking to the front and gate to one side providing access to the rear.
Garden
Principally lawned with established beds and borders, offering an excellent degree of privacy with a Serpentine brick wall forming the rear boundary, Timber Garden Shed.
Council Tax – E
EPC Rating - D
Important information
This is not a Shared Ownership Property
This is a Freehold property.
Property Ref: 411411_LYM230306
Similar Properties
High Street, Lymington, Hampshire, SO41
Office | Guide Price £525,000
FREEHOLD INVESTMENT OPPORTUNITY - A chance to acquire the Freehold Investment of this attractive end of terrace high str...
Pilley Green, Pilley, Lymington, SO41
2 Bedroom Semi-Detached House | Guide Price £525,000
An opportunity to purchase a two/three bedroom semi detached character house situated in this sought after rural village...
North Close, Lymington, Hampshire, SO41
3 Bedroom Semi-Detached House | Guide Price £489,950
A spacious semi detached three double bedroom house which would now benefit from some modernisation and refurbishment, b...
Paddock Gardens, Lymington, Hampshire, SO41
3 Bedroom Detached House | £535,000
A modern detached three bedroom house which is offered in excellent order throughout, located in a quiet position on thi...
Pinetops Close, Pennington, Lymington, SO41
3 Bedroom Detached Bungalow | Guide Price £540,000
A spacious detached three bedroom bungalow, which is offered in excellent order throughout, having been completely refur...
Almansa Way, Lymington, Hampshire, SO41
2 Bedroom Apartment | Guide Price £550,000
An opportunity to purchase a spacious second floor two bedroom apartment in this popular and well maintained waterside d...
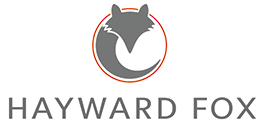
Hayward Fox (Lymington)
85 High Street, Lymington, Hampshire, SO41 9AN
How much is your home worth?
Use our short form to request a valuation of your property.
Request a Valuation

