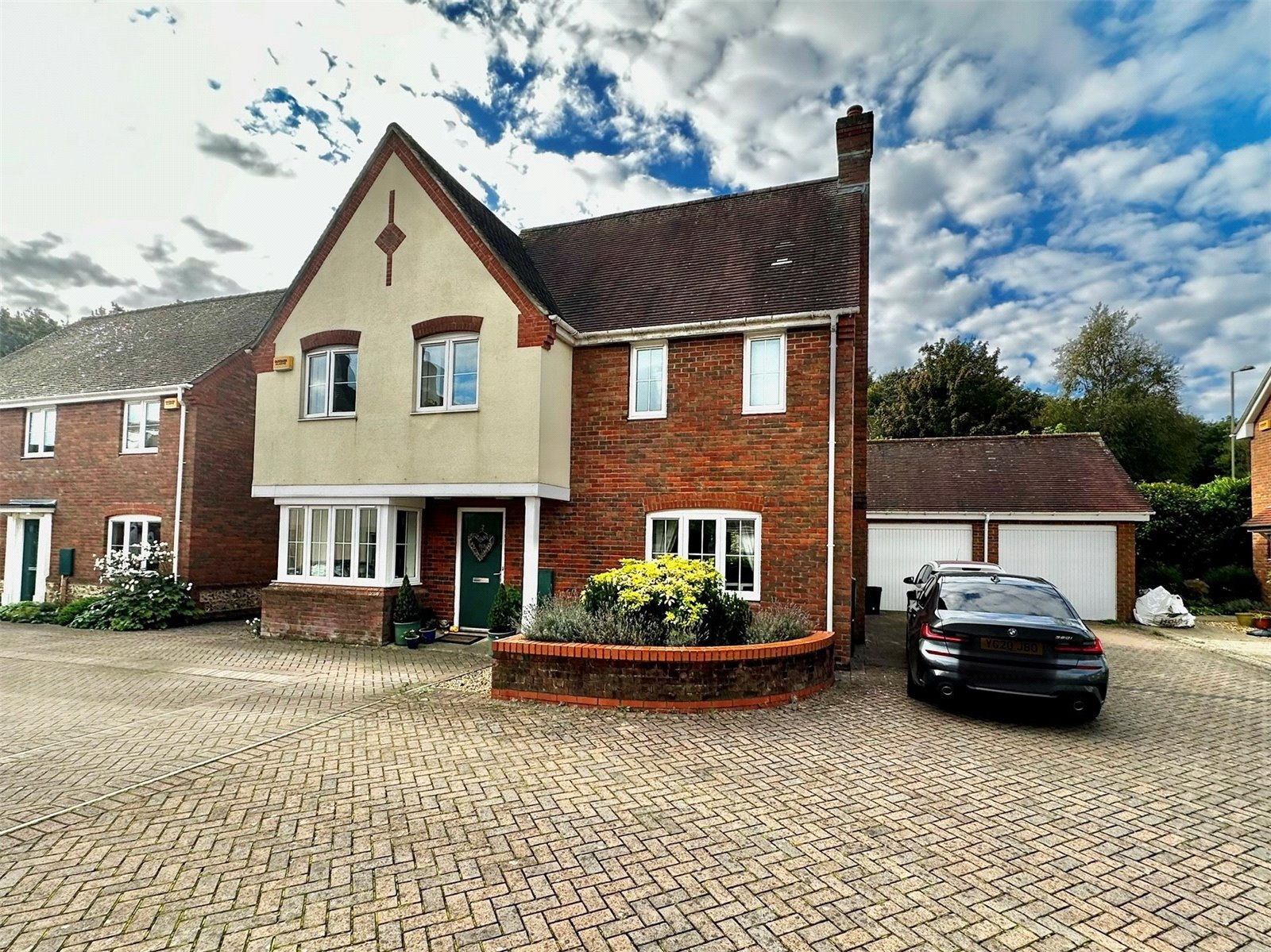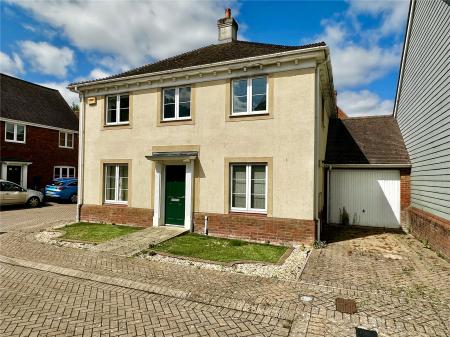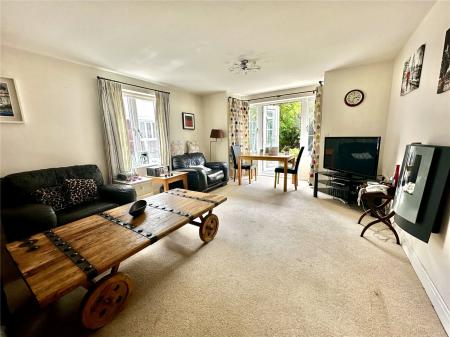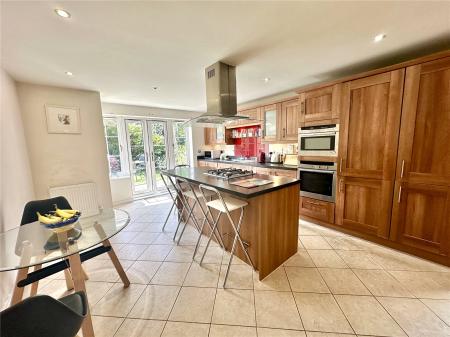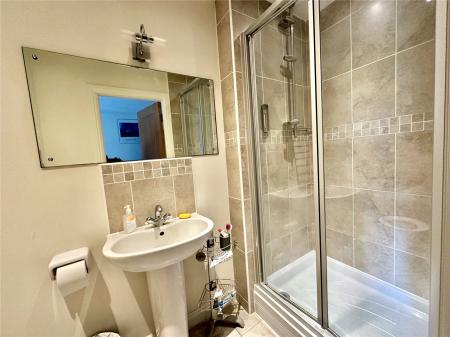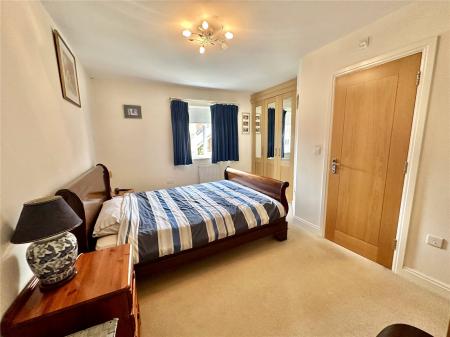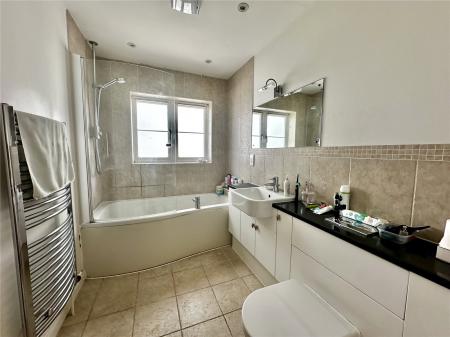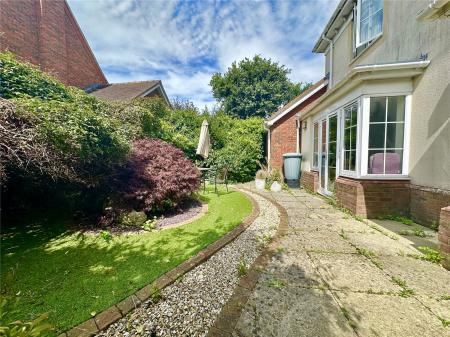4 Bedroom Detached House for sale in Hampshire
A spacious detached family house which offers an excellent balance of accommodation built by well known local builders Colten Developments. The property offers good size rooms and private west facing rear garden, situated within this small popular development providing easy access to the town centre.
THE ACCOMMODATION COMPRISES:
(All measurements are approximate)
Front Entrance Door to
Entrance Hall
Tiled floor, radiator, stairs to first floor with storage cupboard under and door to
Cloakroom
Wc, wash basin and radiator.
Sitting/Dining Room 19'3 x 13'
Wall mounted fire, two radiators, television point and double glazed double doors to garden.
Kitchen/Breakfast Room 16'3 x 13'1
A range of floor standing and wall mounted cupboards and drawers with one and half bowl single drainer sink, integrated dishwasher (needs replacing), integrated fridge freezer, island unit with four ring gas hob with extractor over with breakfast bar, two radiators, television point, down lighters and double glazed double doors to garden.
Utility Room
Sink unit, space and plumbing for washing machine and tumble dryer, wall mounted gas fired boiler, radiator, door to side access and adjacent garage.
Study/Bedroom Five 10' x 9'5
Radiator.
First Floor
Landing with trap to roof with ladder, airing cupboard with a range of shelves and storage cupboard.
Bedroom One 13'9 x 13'
Built in wardrobes, radiator and door to
En-Suite Shower
Fully tiled shower cubicle (requiring new shower head), wc, wash basin, towel rail.
Bedroom Two 13'1 x 8'10
A range of wardrobes and cupboard, radiator.
Bedroom Three 10'1 x 9'1
Radiator.
Bedroom Four 9'6 x 7'10
Radiator.
Bathroom
Suite comprising bath with shower over, vanity unit with wash basin with cupboards, wc, part tiled walls, tiled floor and radiator.
Outside
A driveway provides off street parking with access to
Attached Garage 19'10 x 9'8
Up and over door, personal door to rear, power and light.
Rear Garden
Terrace adjacent to the property with artificial lawned and gravel areas, mature hedged and walled boundaries providing an excellent degree of privacy.
Council Tax - F
EPC Rating - C
Important information
This is not a Shared Ownership Property
This is a Freehold property.
Property Ref: 411411_LYM240197
Similar Properties
New Homes Lodge Road, Pennington, Lymington, Hampshire, SO41
4 Bedroom Semi-Detached House | Guide Price £675,000
A stunning brand new development of four large semi detached houses extending to 1,400 sq ft which offer an excellent ba...
Ambrose Corner, Lymington, Hampshire, SO41
4 Bedroom Detached House | Guide Price £675,000
A spacious four bedroom family house which is offered in excellent order throughout with a good balance of accommodation...
North Street, Pennington, Lymington, Hampshire, SO41
3 Bedroom Detached House | Guide Price £665,000
An opportunity to purchase a spacious three double bedroom detached house, being offered in good order throughout and pr...
Ramley Road, Lymington, Hampshire, SO41
3 Bedroom Detached House | Guide Price £725,000
An impressive just completed brand new home constructed by Lanta Homes and offered with a full NHBC 10 Year Warranty, be...
Ramley Road, Lymington, Hampshire, SO41
3 Bedroom Detached House | Guide Price £749,000
A brand new just completed impressive detached home, being one of two striking properties, thoughtfully designed and bui...
Pitmore Lane, Pennington, Lymington, Hampshire, SO41
4 Bedroom Detached House | Guide Price £775,000
A charming detached character cottage, sitting in a 1/3 acre garden with extremely useful outbuilding/annexe, situated i...
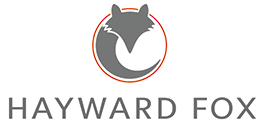
Hayward Fox (Lymington)
85 High Street, Lymington, Hampshire, SO41 9AN
How much is your home worth?
Use our short form to request a valuation of your property.
Request a Valuation









