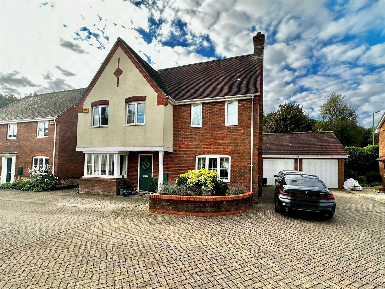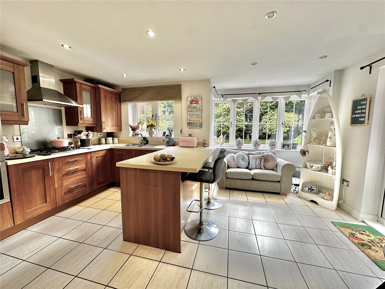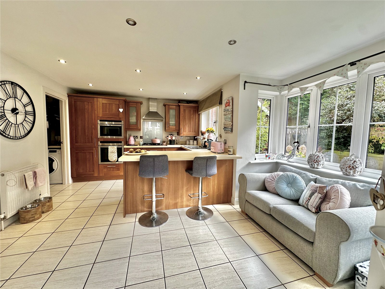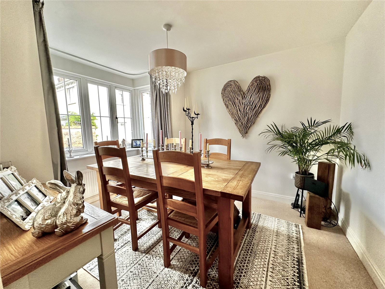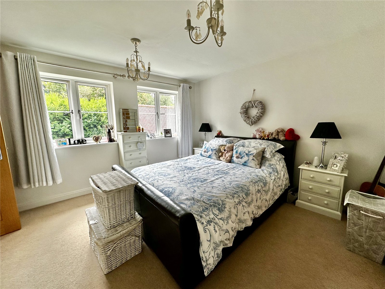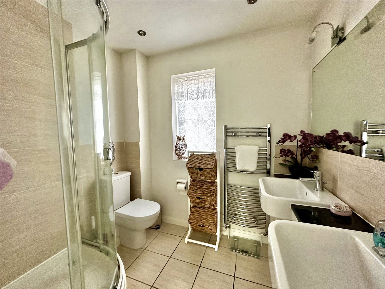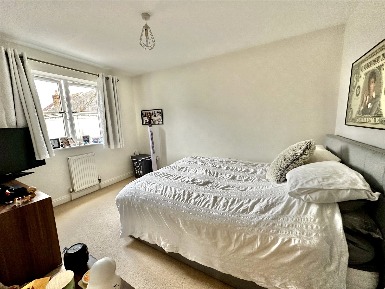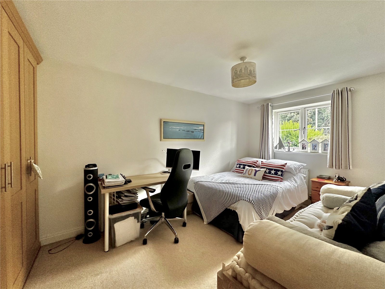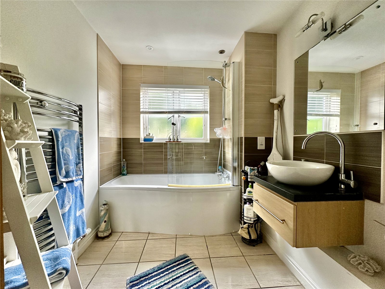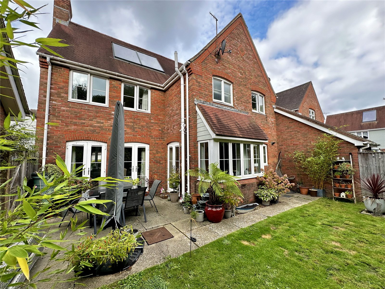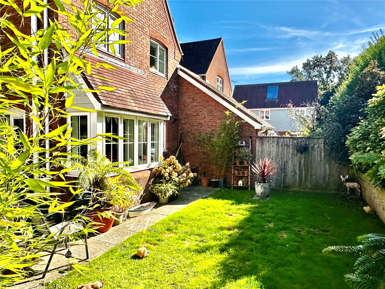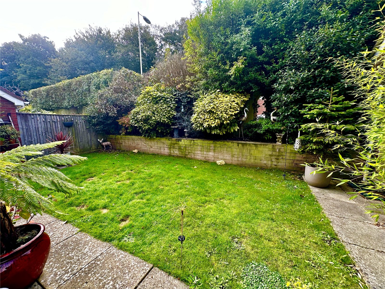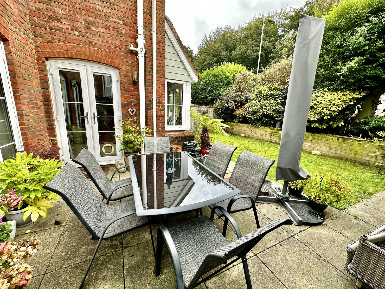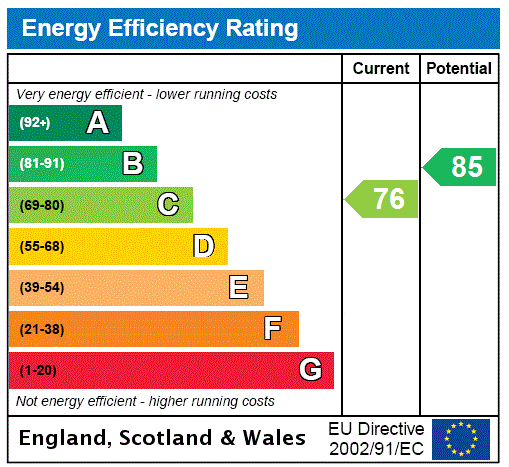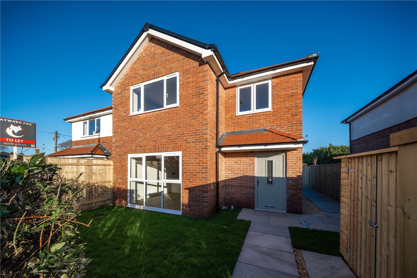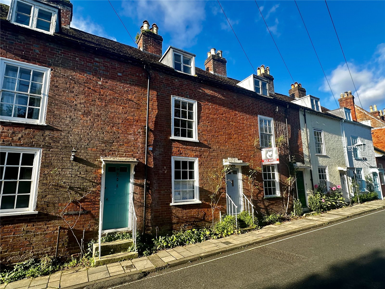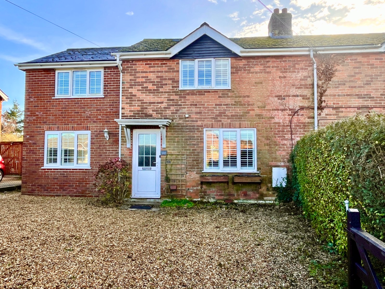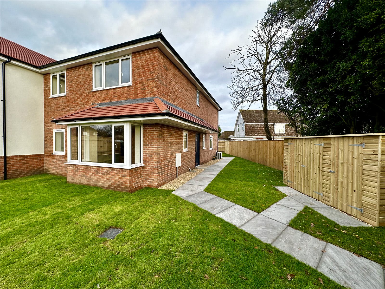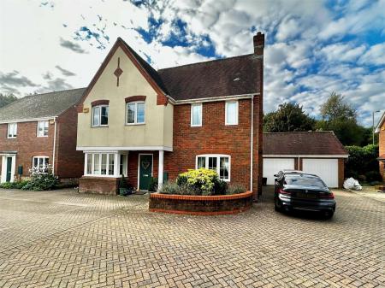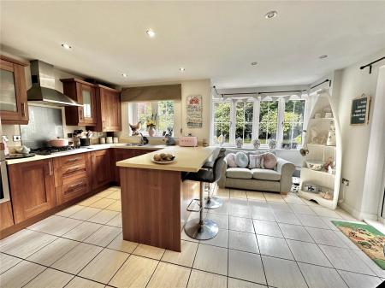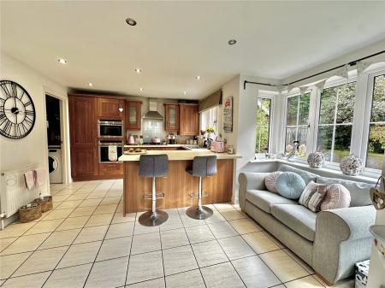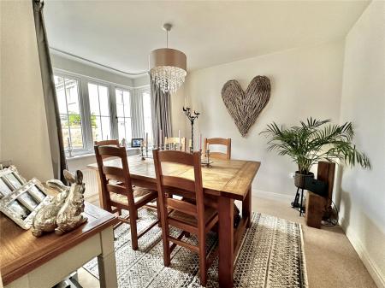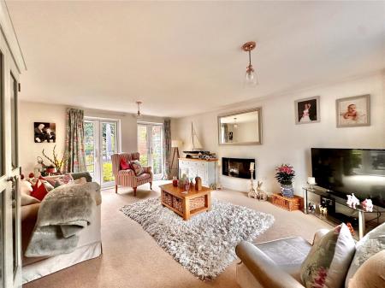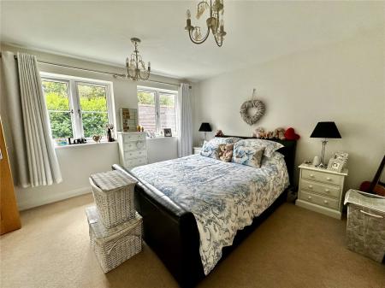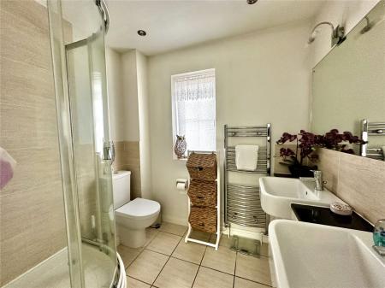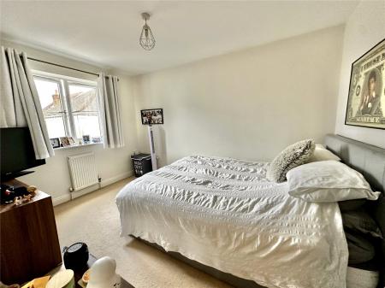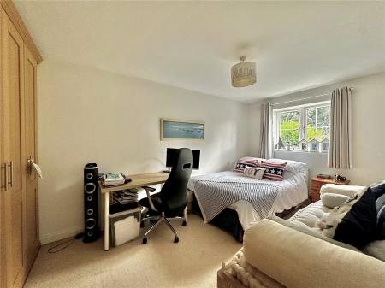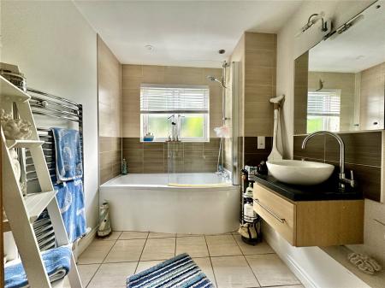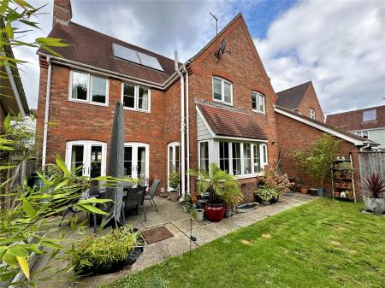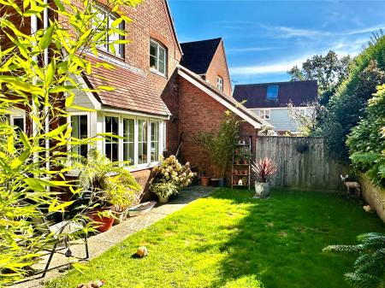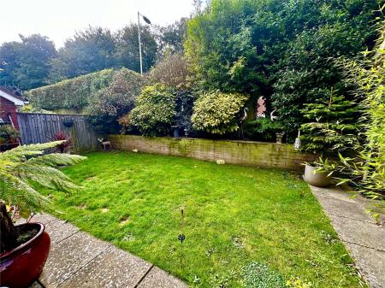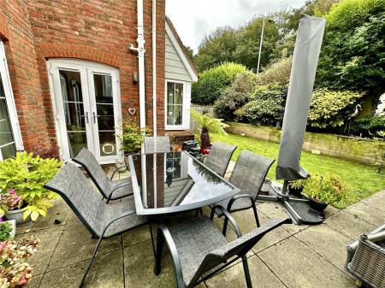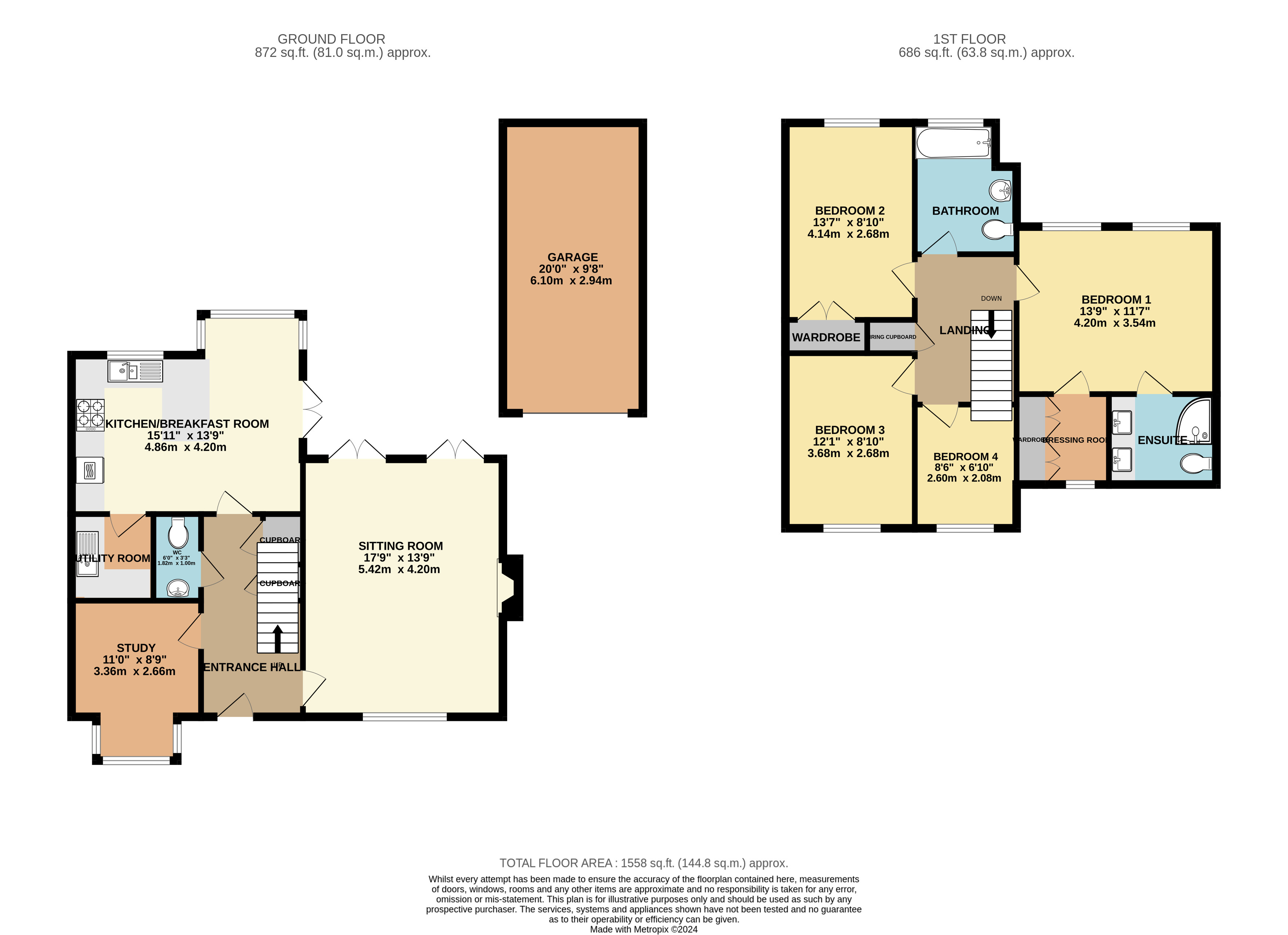4 Bedroom Detached House for sale in Hampshire
A spacious modern four bedroom family house which is offered in excellent order throughout with a good balance of accommodation with a good size kitchen/family room and main bedroom with dressing room and en-suite shower, off street parking, single Garage and a private south west facing rear garden. The property is situated in this small popular development built by well know local builders Colten Developments and within easy access of the High Street and in junior and senior school catchment.
THE ACCOMMODATION COMPRISES:
(All measurements are approximate)
Entrance Door
Reception Hall
Stairs to first floor, two storage cupboards under, tiled floor and door to
Sitting Room 17'9 x 13'9
Contemporary fire, two radiators, television point and two set of double glazed double doors to garden.
Study 11' x 8'9
Bay window, radiator.
Cloakroom
Wc and wash basin.
Kitchen/Breakfast Room 15'11 x 13'9
A comprehensive range of floor standing and wall mounted cupboards and drawers with single oven and combination oven, four ring gas hob with extractor over, integrated dishwasher and fridge freezer, one and a half bowl sink unit, cupboard housing gas fired boiler, door to utility, radiator, opening to
Breakfast Area – bay window, radiator, double glazed double doors to garden, downlighters, tiled floor.
Utility
A range of cupboards, sink unit, space and plumbing for washing machine and refrigerator/freezer.
First Floor
Landing, radiator, airing cupboard, trap to roof space.
Main Bedroom 13'9 x 11'7
Radiator, walk in wardrobe with a range of cupboards.
En-Suite Shower
Shower cubicle with mains shower, fully tiled surround, wc, twin wash basin with cupboards below, tiled floor, towel rail.
Bedroom Two 13'7 x 8'10
A range of wardrobe cupboards and radiator.
Bedroom Three 12'1 x 8'10
Radiator.
Bedroom Four 8'6 x 6'10
Radiator.
Bathroom
Suite comprising bath with shower over, vanity basin with drawer below, wc, towel rail, part tiled walls, tiled floor.
Outside
To the front is a small area of garden behind a dwarf brick wall and path to front door, brick driveway providing off street parking and
Garage 20' x 9'8
Single garage with up and over door, personal door to rear, power and light.
Rear Garden
Offering an excellent degree of privacy with terrace adjacent to the property, the rest of the garden lawned with raised bed flanked by mature shrubs and fence boundaries.
Council Tax - F
EPC Rating - C
Important Information
- This is a Freehold property.
Property Ref: 411411_LYM240265
Similar Properties
Lodge Road, Pennington, Lymington, Hampshire, SO41
4 Bedroom Semi-Detached House | Guide Price £650,000
A stunning and spacious brand new semi detached four bedroom house having an excellent balance of accommodation with sup...
Church Lane, Lymington, Hampshire, SO41
3 Bedroom Terraced House | Guide Price £650,000
A beautifully presented Grade II listed character three bedroom town house which in recent years has been carefully mode...
Pilley Hill, Pilley, Lymington, Hampshire, SO41
4 Bedroom Semi-Detached House | Guide Price £650,000
***CHAIN FREE** A superbly refurbished and extended 3/4 bedroom semi detached property with well planned living accommod...
North Street, Pennington, Lymington, Hampshire, SO41
3 Bedroom Detached House | Guide Price £665,000
An opportunity to purchase a spacious three double bedroom detached house, being offered in good order throughout and pr...
New Homes Lodge Road, Pennington, Lymington, Hampshire, SO41
4 Bedroom Semi-Detached House | Guide Price £675,000
A stunning brand new development of four large semi detached houses extending to 1,400 sq ft which offer an excellent ba...
Ramley Road, Lymington, Hampshire, SO41
3 Bedroom Detached House | Guide Price £700,000
An impressive just completed brand new home constructed by Lanta Homes and offered with a full NHBC 10 Year Warranty, be...

Hayward Fox (Lymington)
85 High Street, Lymington, Hampshire, SO41 9AN
How much is your home worth?
Use our short form to request a valuation of your property.
Request a Valuation
