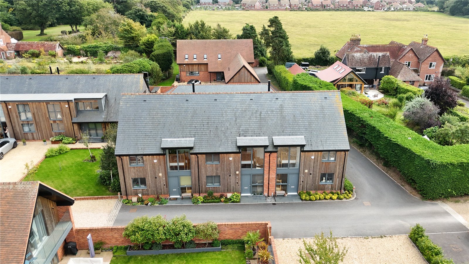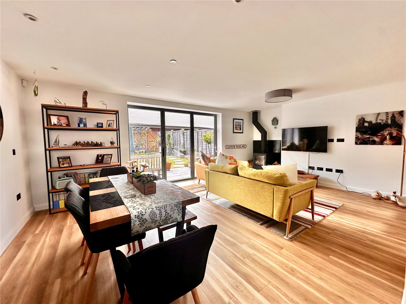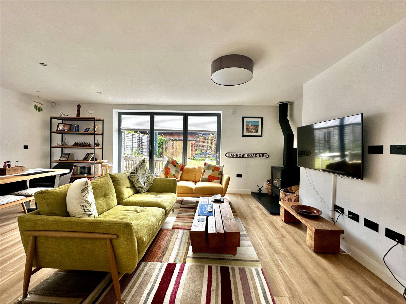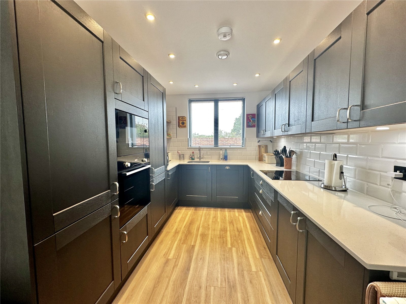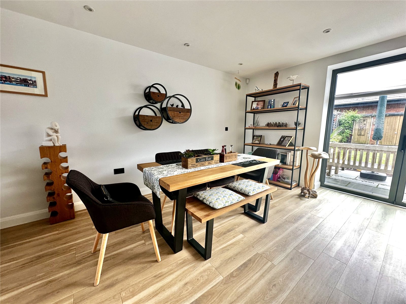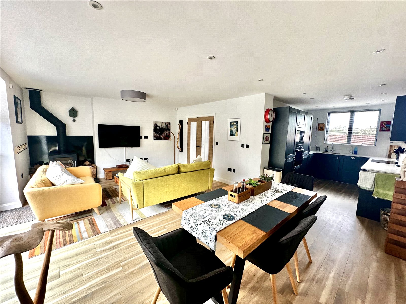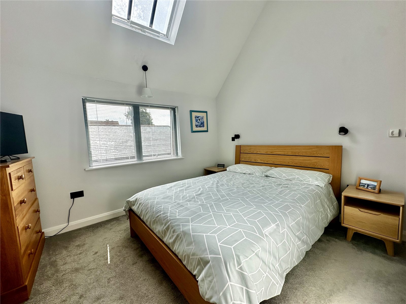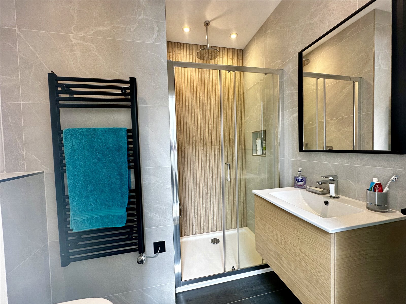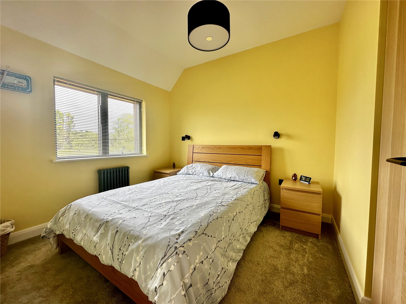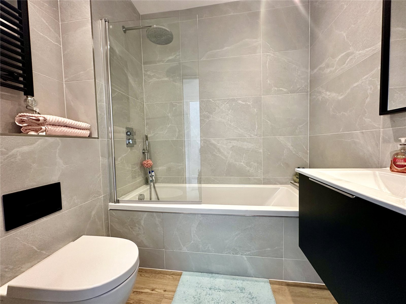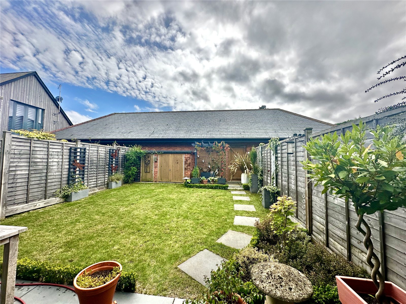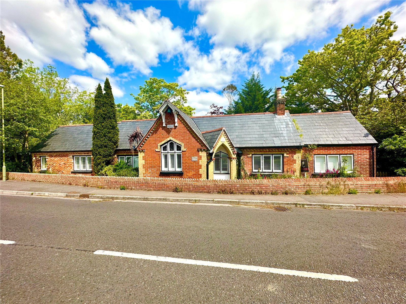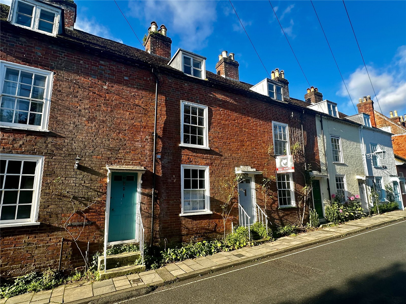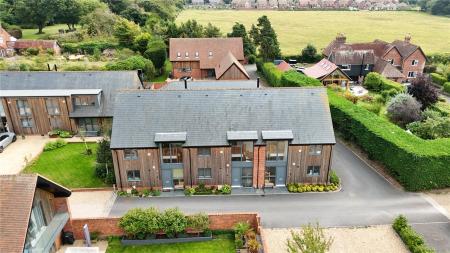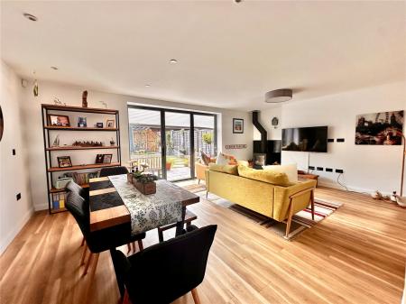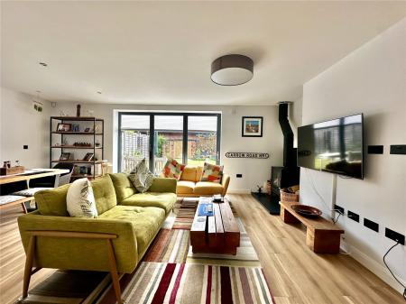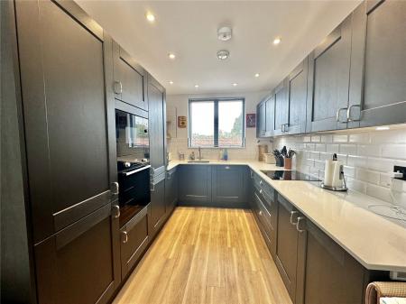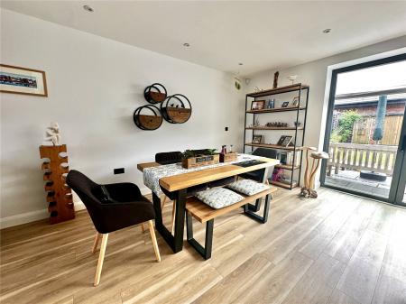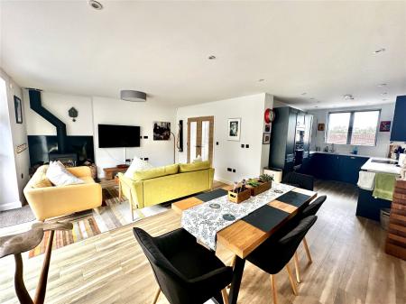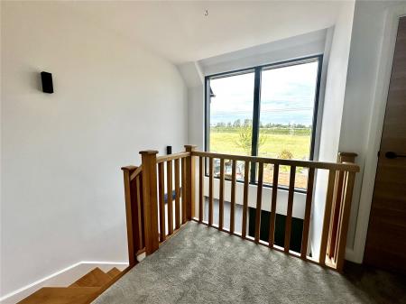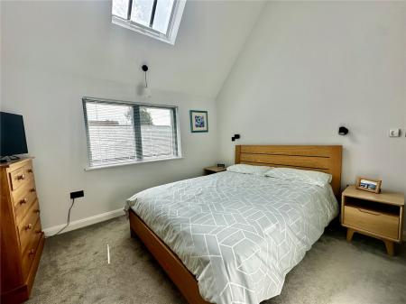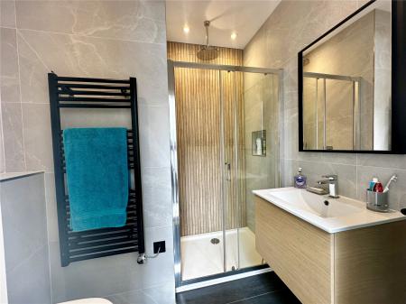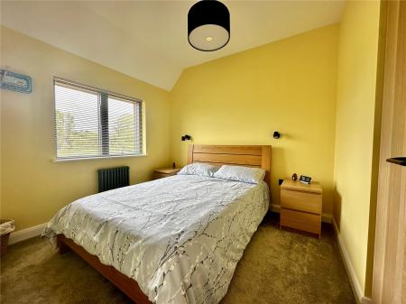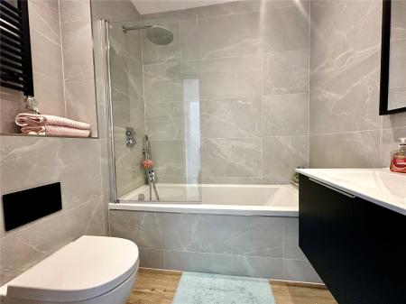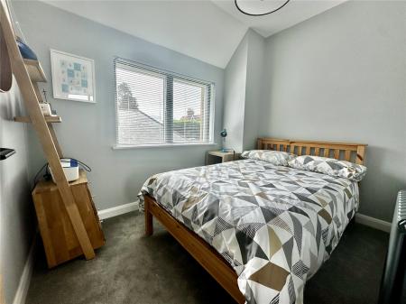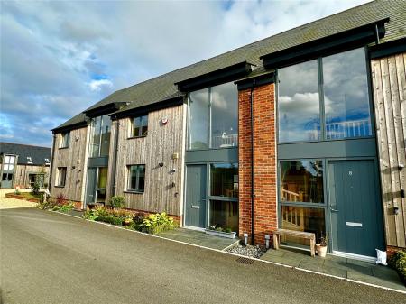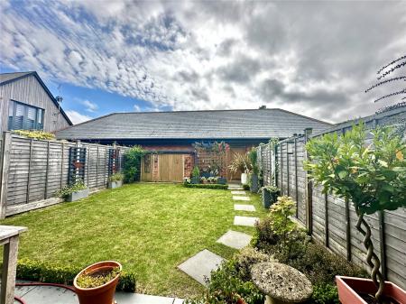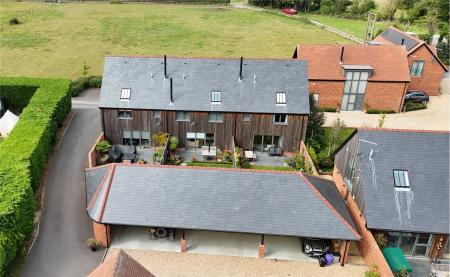3 Bedroom Terraced House for sale in Hampshire
An opportunity to purchase a four year old contemporary style barn house, forming part of this stunning small development within this semi-rural location and being built to an extremely high standard of specification, having the benefit of a private south facing garden and car port to the rear.
THE ACCOMMODATION COMPRISES
(All measurements are approximate)
Front Entrance Door to
Reception Hall
Stairs to first floor and galleried landing, oak staircase and Karndean flooring, understairs storage cupboard, boiler storage cupboard and glazed double doors to
Living/Dining Room 21'6 x 13'11
Wood burning stove, provision for wall mounted television, bi-fold doors to terrace and garden, Dining Area opening to
Kitchen 11'6 x 8'9
A comprehensive range of floor standing and wall mounted cupboards and drawers with Quartz worktop, four ring induction hob with extractor over, oven and combination oven, fridge freezer, dishwasher and integrated washing machine, water softener.
Cloakroom
Vanity basin with drawer below, wc, part tiled walls, tiled floor.
First Floor
Galleried landing, access to loft space and large walk in storage cupboard.
Bedroom One 14'8 x 11'8
Vaulted ceiling, recess for wardrobe cupboard, radiator, velux window, television point and door to
En-Suite Shower Room
Large shower cubicle with mains shower including rain fall head, vanity basin with drawer below, wc with concealed cistern, tiled walls, tiled floor, heated towel rail.
Bedroom Two 12'3 x 8'9
Recess for wardrobe cupboard, radiator, aspect over adjoining farmland.
Bedroom Three 9'6 x 7'3
Radiator.
Bathroom
Comprising bath with mains shower over, wc with concealed cistern, vanity basin with drawer below, towel rail, tiled walls, tiled floor.
Outside
To the front is a path to the front door
Rear Garden
Terrace adjacent to the property with the rest of the garden principally lawned with bike store and bin shed, fence boundaries having a southerly aspect and providing excellent degree of privacy, door to
Car Port
Personal door to rear garden, power point and access to loft storage area.
Council Tax – E
EPC Rating - B
Important information
This is not a Shared Ownership Property
This is a Freehold property.
Property Ref: 411411_LYM230251
Similar Properties
The Ostlers, Hordle, Lymington, Hampshire, SO41
4 Bedroom Detached House | Guide Price £595,000
A beautifully presented detached four bedroom family house which has an excellent balance of accommodation and being off...
All Saints Road, Lymington, Hampshire, SO41
2 Bedroom Detached Bungalow | Guide Price £595,000
*** CASH BUYERS ONLY *** An opportunity to purchase a detached character cottage with a wealth of charming features orig...
School Lane, Lymington, Hampshire, SO41
3 Bedroom Terraced House | Guide Price £575,000
A beautifully presented contemporary three double bedroom three storey town house offering an excellent balance of accom...
Wykeham Place, Lymington, Hampshire, SO41
3 Bedroom End of Terrace House | Guide Price £645,000
A beautifully presented end of terrace three bedroom town house, situated in this extremely convenient and quiet small d...
Cypress Grove, Everton, Lymington, Hampshire, SO41
3 Bedroom Detached House | Guide Price £648,500
A beautiful presented and spacioius detached four bedroom house offering off street parking and well enclosed secluded...
Church Lane, Lymington, Hampshire, SO41
3 Bedroom Terraced House | Guide Price £650,000
A beautifully presented Grade II listed character three bedroom town house which in recent years has been carefully mode...
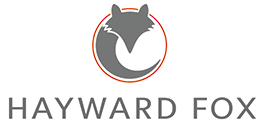
Hayward Fox (Lymington)
85 High Street, Lymington, Hampshire, SO41 9AN
How much is your home worth?
Use our short form to request a valuation of your property.
Request a Valuation
