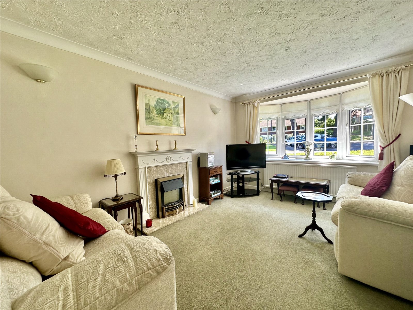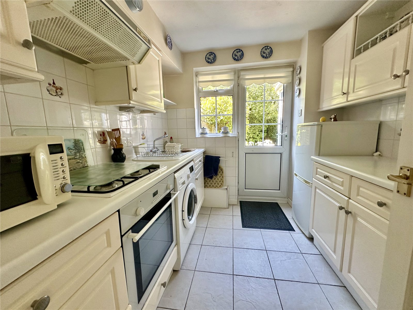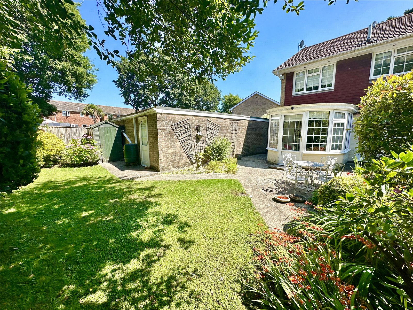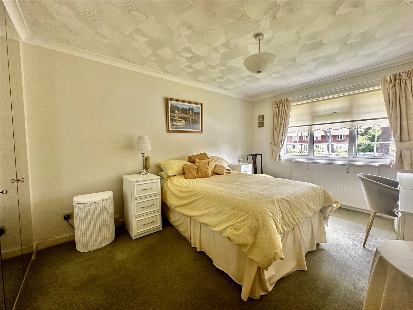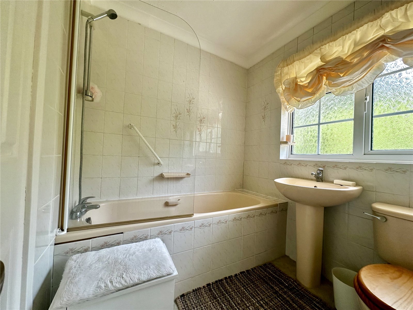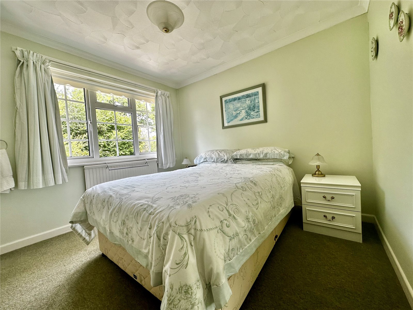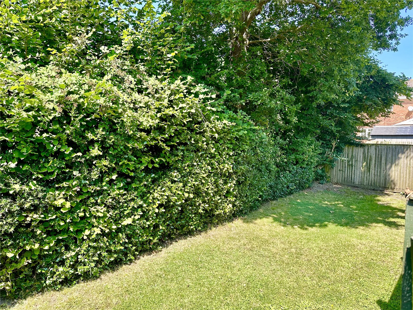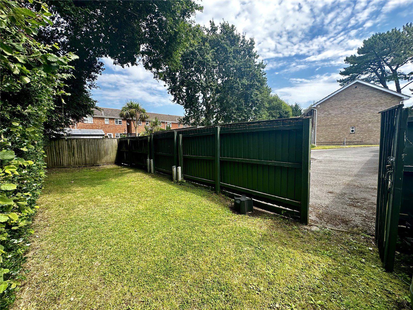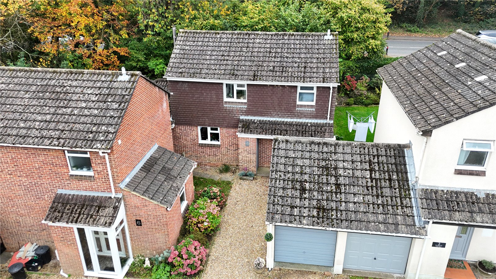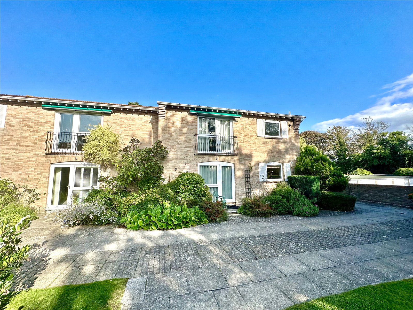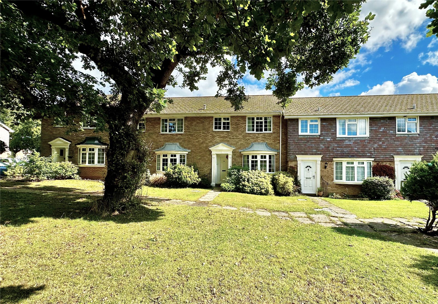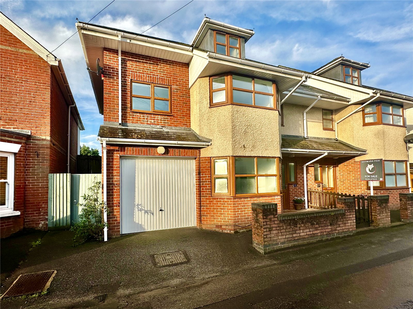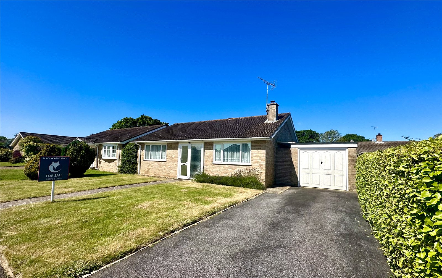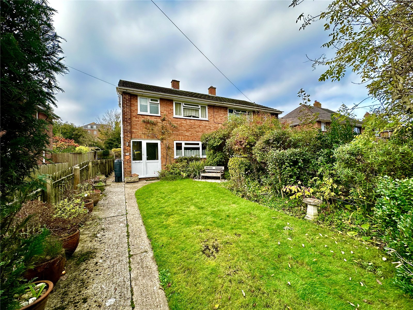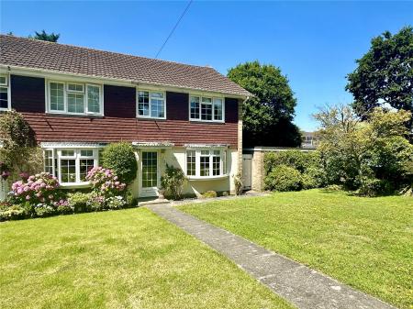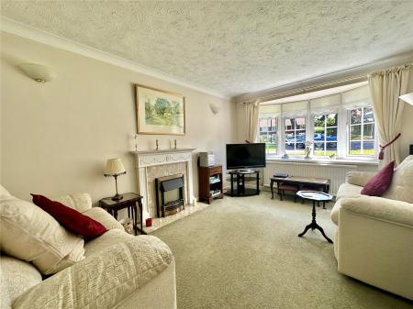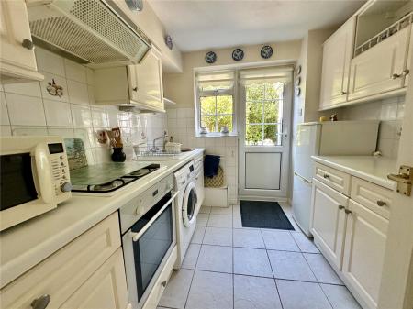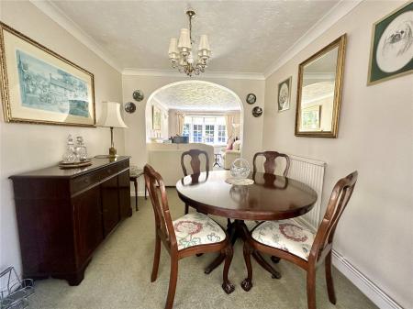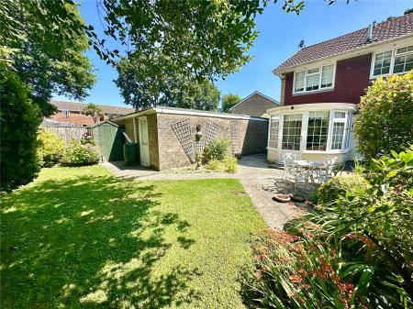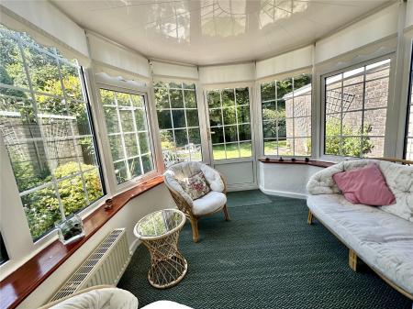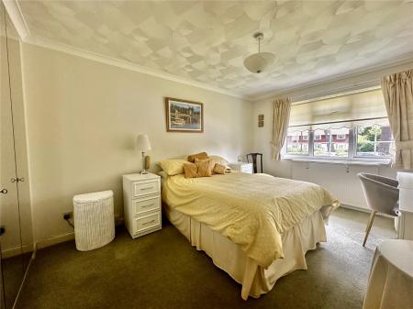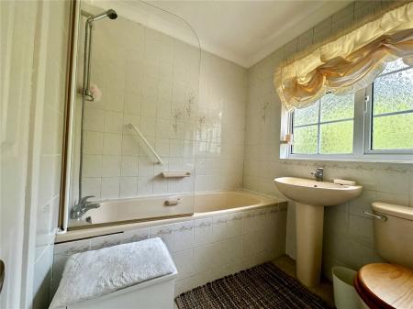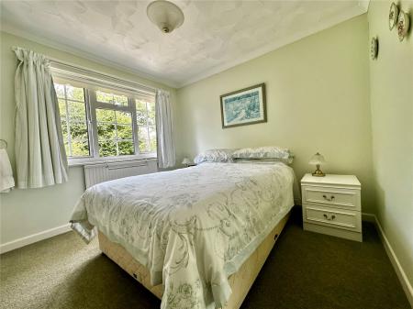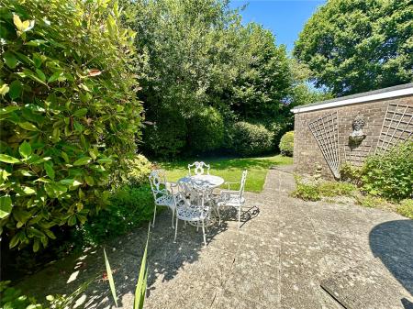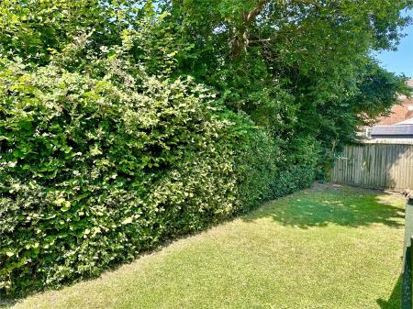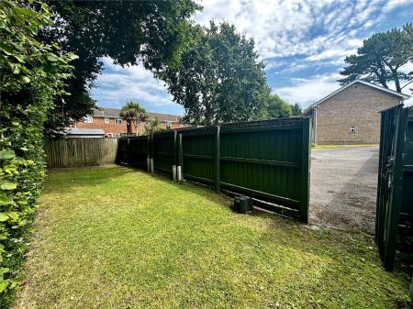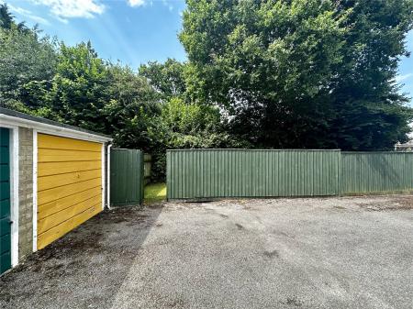3 Bedroom End of Terrace House for sale in Hampshire
An opportunity to purchase an end of terrace modern house which has a good balance of accommodation with scope to modernise, sitting in a good size garden with direct access to the garage. The property also has an additional area of garden adjacent for various uses such as additional kitchen garden, parking or storage of a dinghy. Situated in this quiet close of properties within a short walk of the local shops, schools and high street.
THE ACCOMMODATION COMPRISES:
(All measurements are approximate)
Double glazed entrance door to
Hall
Stairs to first floor, radiator with surround, small pane glazed door to
Sitting Room 14'6 x 10'8
Radiator, fireplace, two wall light points, television point, arch to
Dining Room 9'1 x 8'6
Radiator, glazed door to
Conservatory 9' x 8'3
Double glazed construction with radiator and door to Garden.
Kitchen 8'6 x 7'10
Comprising floor standing and wall mounted cupboards and drawers, one and half bowl sink unit, space and plumbing for washing machine, four ring gas hob with extractor over and oven below, space for fridge freezer, tiled surround to work surfaces, tiled floor, wall mounted Potterton gas fired boiler and double glazed door to Garden.
Cloakroom
Wc and wash basin.
First Floor
Landing with trap to roof space and airing cupboard.
Bedroom One 13'3 x 10'
Radiator, mirrored wardrobe cupboards.
Bedroom Two 10'1 x 9'9
Radiator, mirrored wardrobe cupboard, vanity unit with basin.
Bedroom Three 8'8 x 6'9
Radiator and storage cupboard.
Bathroom
Suite comprising bath with shower over, wc, wash basin, radiator and tiled walls.
Outside
To the front is an area of open plan lawn with path to front door.
Rear Garden
An attractive feature of the property, being the largest on the development with terrace leading to lawn with established beds and borders flanked by mature trees. There is also an additional area of garden which could provide ample additional parking and/or storage area for dinghy or caravan or just as additional garden. There is also direct access from the property into the Garage.
Garage
Up and over door, personal door to rear.
Council Tax – D
EPC Rating - D
Important information
This is not a Shared Ownership Property
This is a Freehold property.
Property Ref: 411411_LYM240192
Similar Properties
Harvester Way, Lymington, Hampshire, SO41
4 Bedroom Detached House | Guide Price £425,000
An opportunity to purchase a spacious and extended four bedroom detached modern house, providing flexible accommodation...
The Cloisters, Belmore Lane, Lymington, Hampshire, SO41
2 Bedroom Apartment | Guide Price £415,000
**CHAIN FREE** An opportunity to purchase a spacious ground floor two bedroom apartment in this small exclusive developm...
Grafton Gardens, Pennington, Lymington, Hampshire, SO41
3 Bedroom Terraced House | Guide Price £399,950
Terraced modern three bedroom town house which is offered in good order throughout, being the larger design and having a...
Lower Buckland Road, Lymington, Hampshire, SO41
4 Bedroom Semi-Detached House | Guide Price £439,950
An opportunity to purchase a spacious four-bedroom semi-detached modern town house which offers an excellent balance of...
Everlea Close, Everton, Lymington, Hampshire, SO41
2 Bedroom Terraced Bungalow | Guide Price £465,000
An opportunity to purchase an extended detached two bedroom bungalow in this quiet and sought after position which is of...
North Close, Lymington, Hampshire, SO41
3 Bedroom Semi-Detached House | Guide Price £489,950
A spacious semi detached three double bedroom house which would now benefit from some modernisation and refurbishment, b...
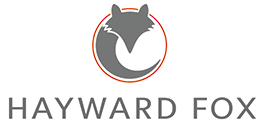
Hayward Fox (Lymington)
85 High Street, Lymington, Hampshire, SO41 9AN
How much is your home worth?
Use our short form to request a valuation of your property.
Request a Valuation

