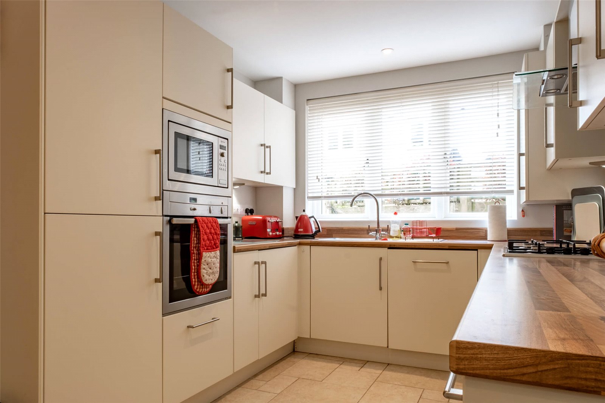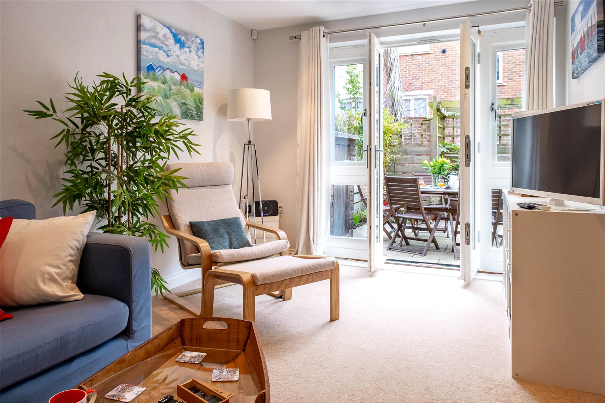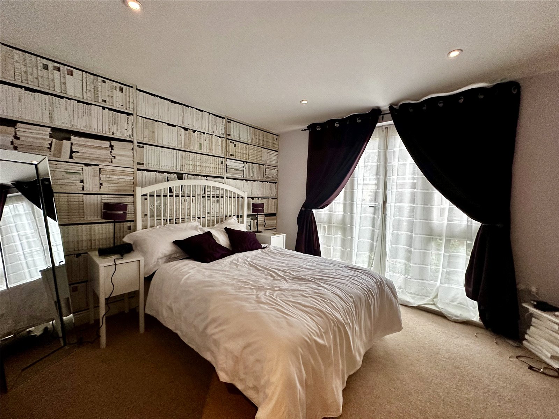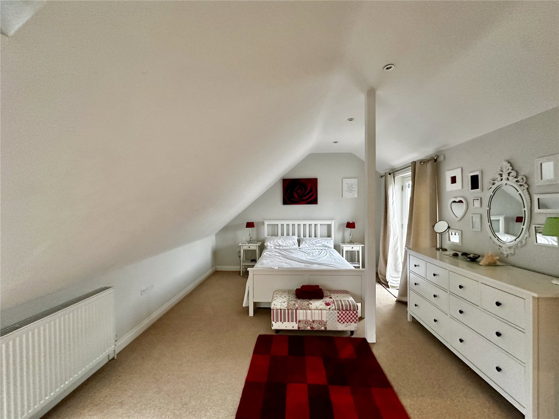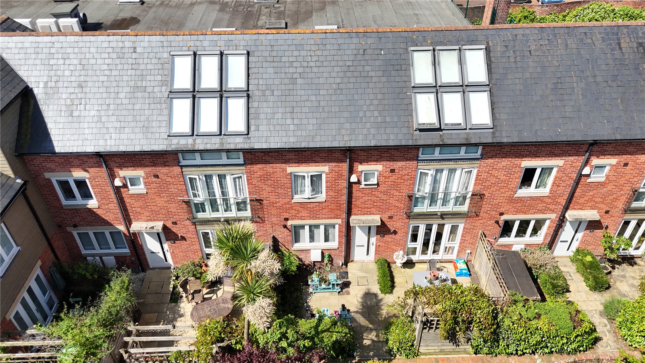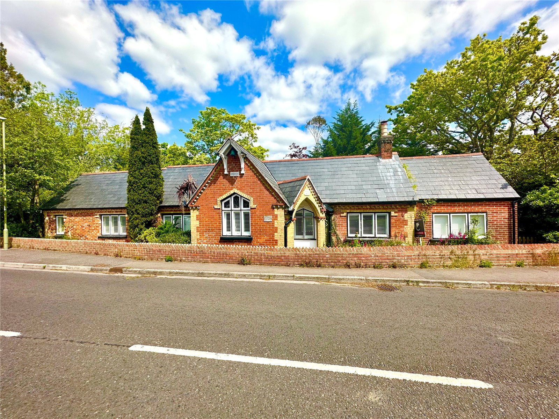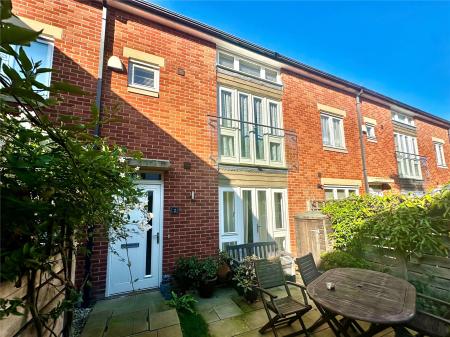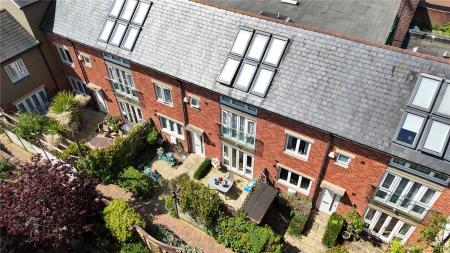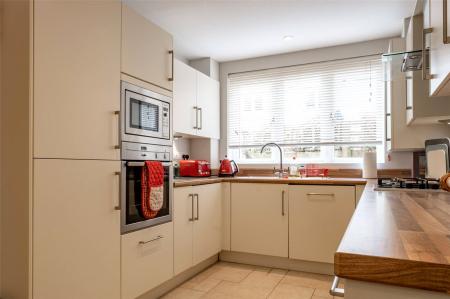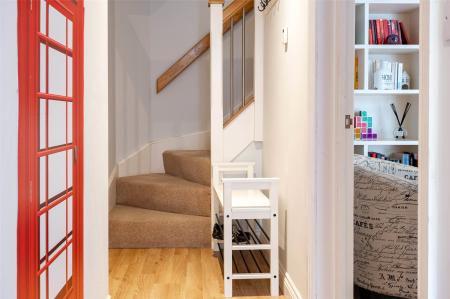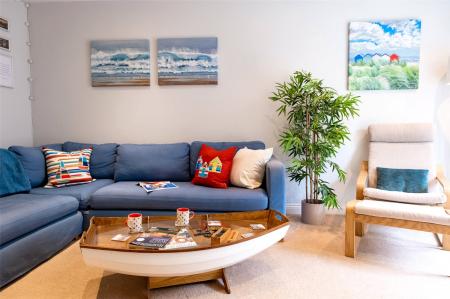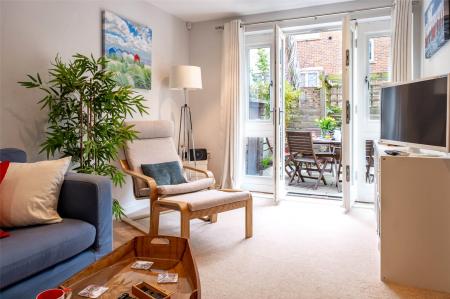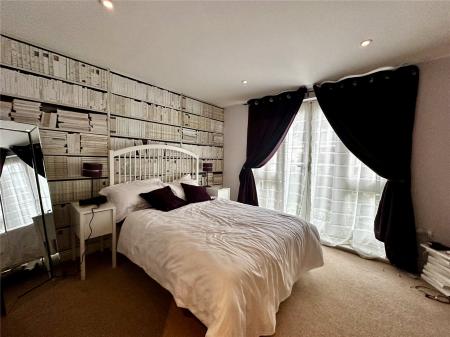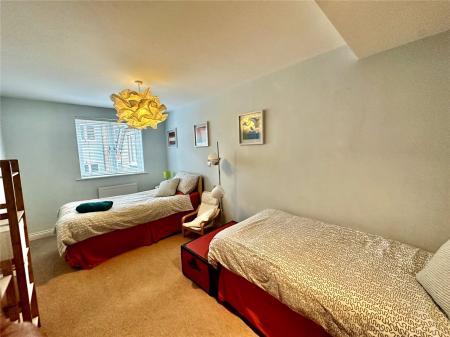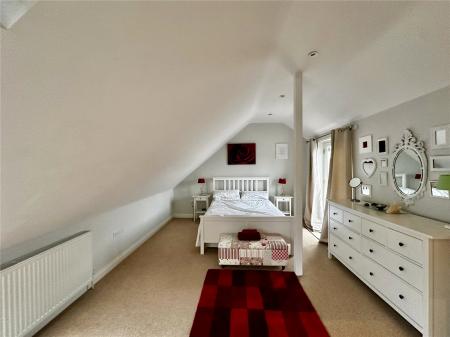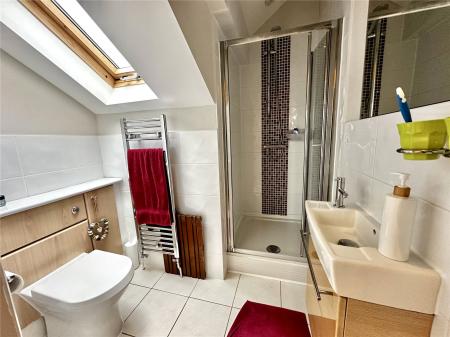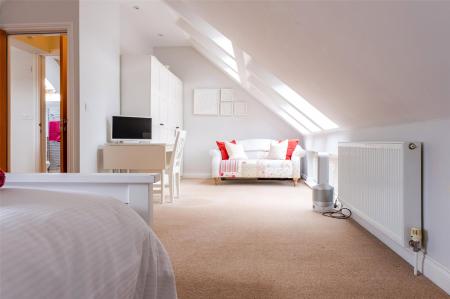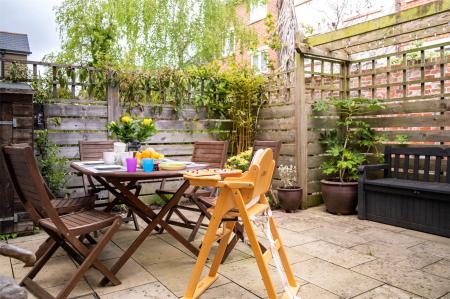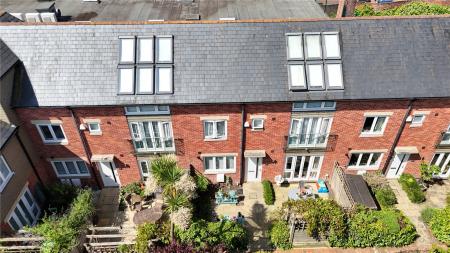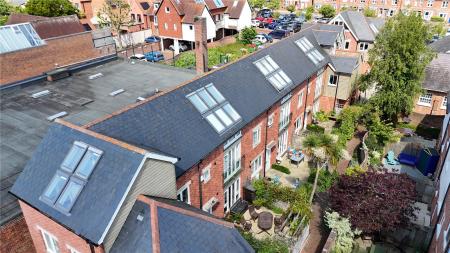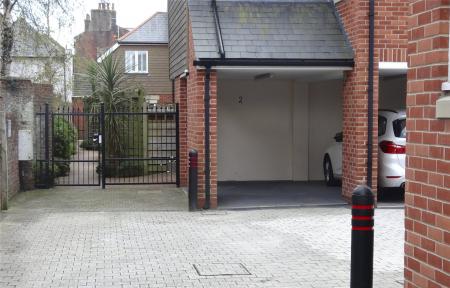3 Bedroom Terraced House for sale in Hampshire
A beautifully presented contemporary three double bedroom three storey town house offering an excellent balance of accommodation with a private courtyard garden and covered parking, being situated in this central location within yards of the High Street. An ideal principal residence or holiday home, the property for a number of years has been run as a successful holiday rental property.
THE ACCOMMODATION COMPRISES:
(All measurements are approximate)
Entrance Door to
Reception Hall
Oak floor, stairs to first floor.
Sitting Room 16'7 x 12'8
Television point, glazed double doors to garden, large understairs storage cupboard
Kitchen/Dining Room 16'7 x 8'6
Kitchen Area – Comprising a range of floor standing and wall mounted cupboards and drawers with work surface, one a half bowl sink unit, integrated microwave and oven, fridge freezer, washer dryer, dishwasher, four ring gas hob with extractor over and wine fridge, tiled floors. Dining Area.
Cloakroom
Wc, wash basin, tiled floor.
Note: The ground floor has underfloor heating.
First Floor
Landing with airing cupboard.
Bedroom Two 12'8 x 10'10
Glazed double doors and Juliet balcony, radiator and
En-Suite Shower Room
Fully tiled shower cubicle, vanity basin with cupboards below, wc with concealed cistern, radiator, part tiled walls, tiled floor.
Bedroom Three 16'7 x 8'6
Radiator.
Bathroom
Bath with shower attachment, vanity basin with cupboards below, wc with concealed cistern, part tiled walls, tiled floor, towel rail, sky light.
Second Floor
Main Bedroom Suite 25'2 x 12'8
Bedroom with vaulted ceiling, radiator, Dressing and Sitting Area with Velux windows, glazed double doors to Small Balcony with afternoon and evening sun.
Shower Room
Fully tiled shower cubicle, wc with cupboards to either side and concealed cistern, wash basin with cupboard below, part tiled walls, tiled floor, towel rail, Velux window.
Outside
Courtyard garden being paved with fence boundaries with storage area and small Gazebo with gate to pathway which leads to the High Street as well as to the Parking Area with allocated secure parking space.
Council Tax – D
EPC Rating - C
Important information
This is not a Shared Ownership Property
This is a Freehold property.
Property Ref: 411411_LYM240253
Similar Properties
Belmore Lane, Lymington, Hampshire, SO41
3 Bedroom End of Terrace House | Guide Price £575,000
An opportunity to purchase a spacious end of terrace character town house which in recent years was carefully remodelled...
Almansa Way, Lymington, Hampshire, SO41
2 Bedroom Apartment | Guide Price £550,000
An opportunity to purchase a spacious second floor two bedroom apartment in this popular and well maintained waterside d...
Pinetops Close, Pennington, Lymington, SO41
3 Bedroom Detached Bungalow | Guide Price £540,000
A spacious detached three bedroom bungalow, which is offered in excellent order throughout, having been completely refur...
All Saints Road, Lymington, Hampshire, SO41
2 Bedroom Detached Bungalow | Guide Price £595,000
*** CASH BUYERS ONLY *** An opportunity to purchase a detached character cottage with a wealth of charming features orig...
The Ostlers, Hordle, Lymington, Hampshire, SO41
4 Bedroom Detached House | Guide Price £595,000
A beautifully presented detached four bedroom family house which has an excellent balance of accommodation and being off...
Sway Road, Lymington, Hampshire, SO41
3 Bedroom Terraced House | Guide Price £625,000
An opportunity to purchase a four year old contemporary style barn house, forming part of this stunning small developmen...

Hayward Fox (Lymington)
85 High Street, Lymington, Hampshire, SO41 9AN
How much is your home worth?
Use our short form to request a valuation of your property.
Request a Valuation


