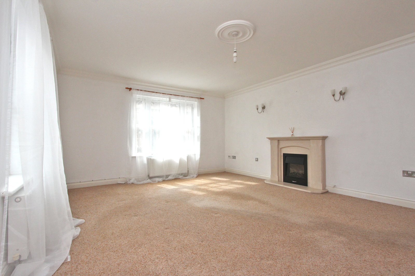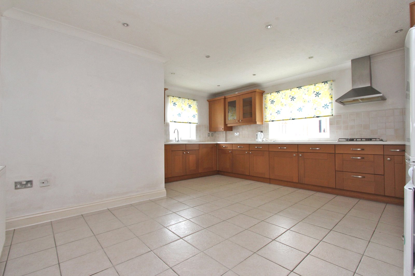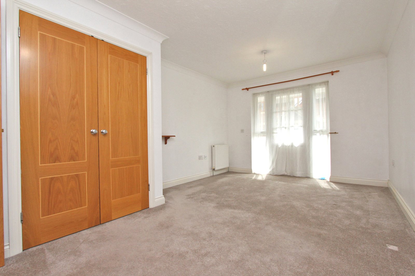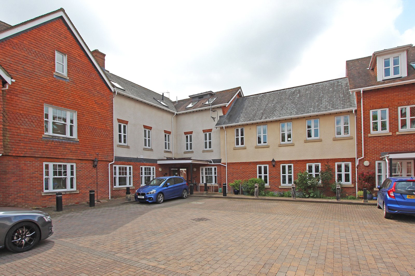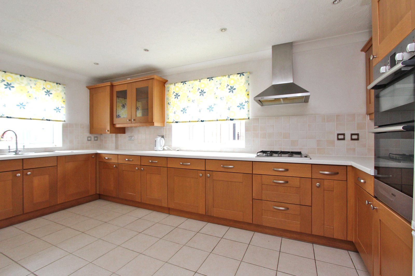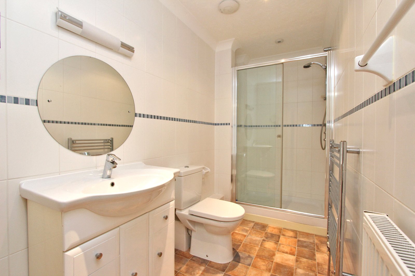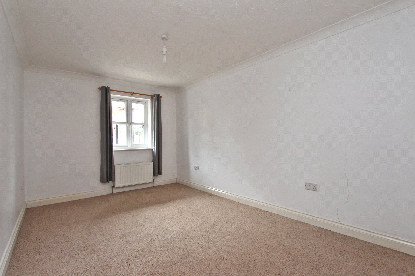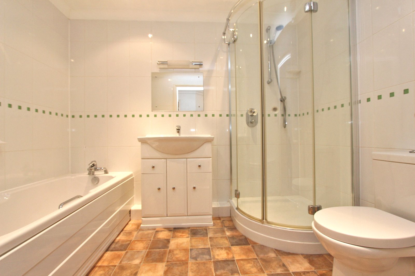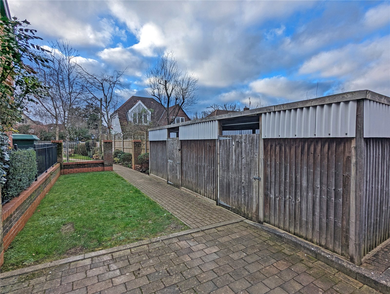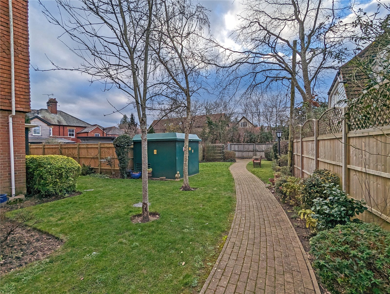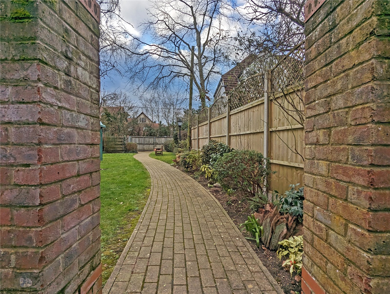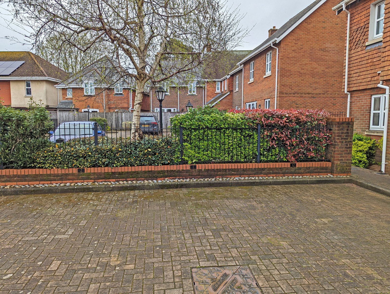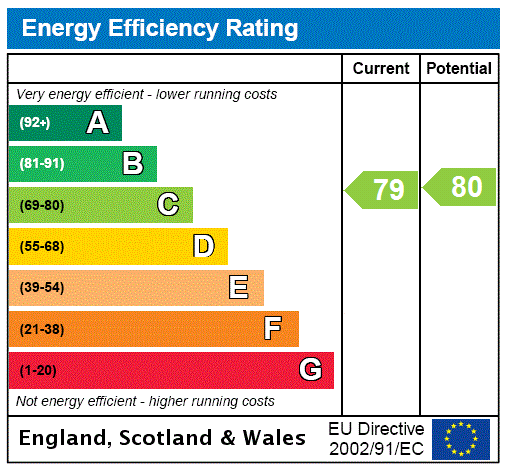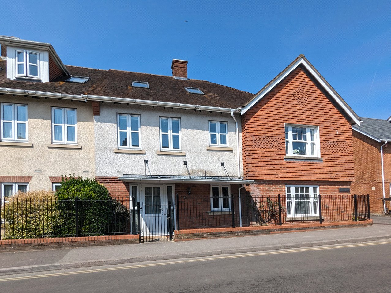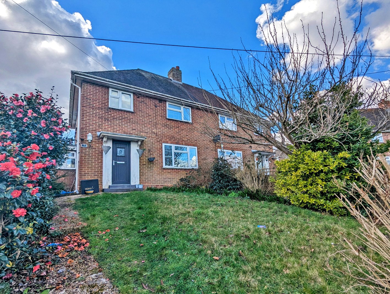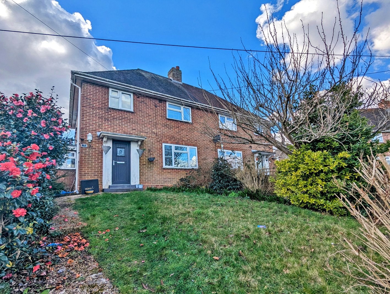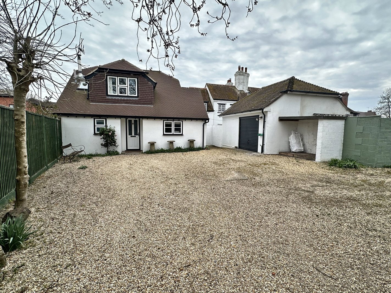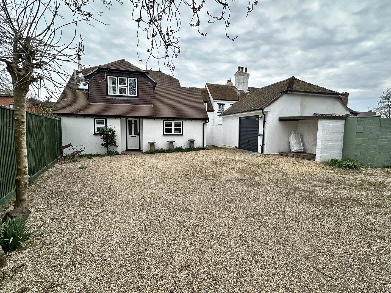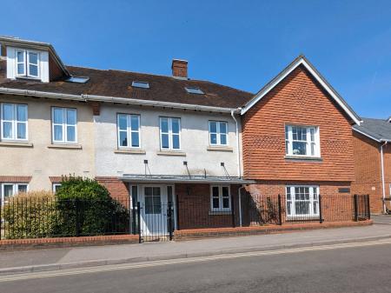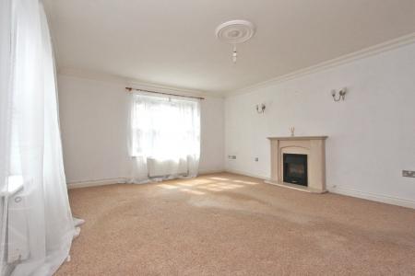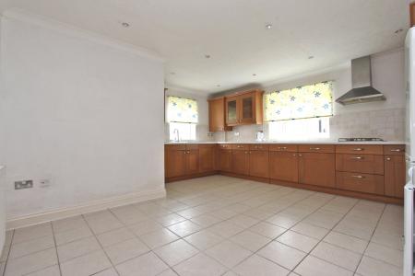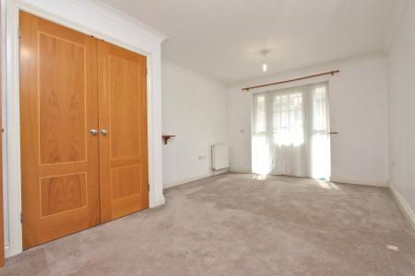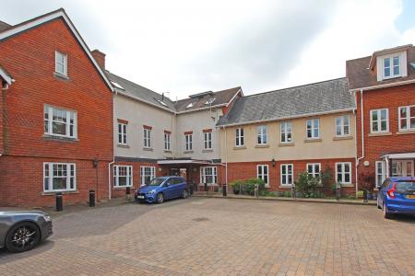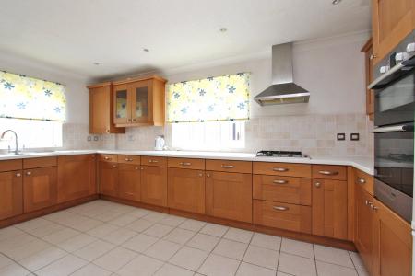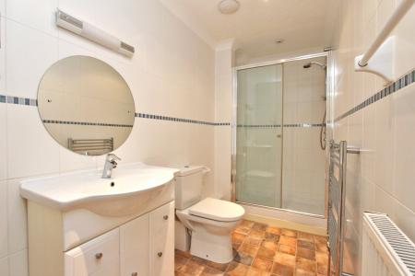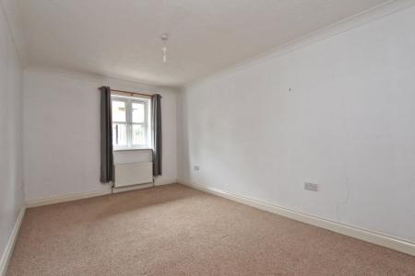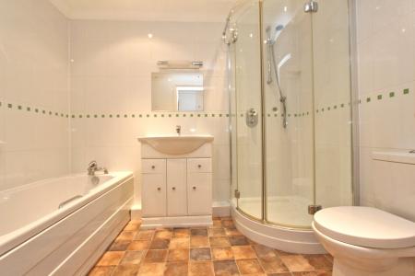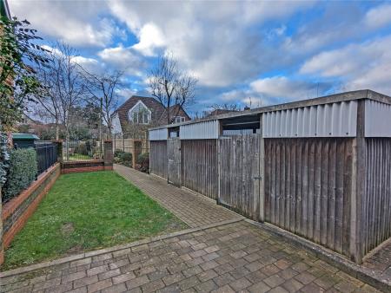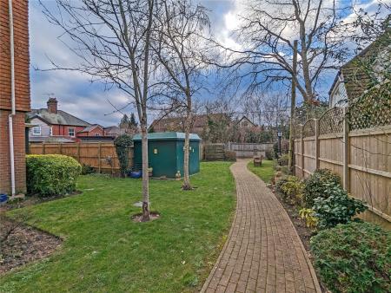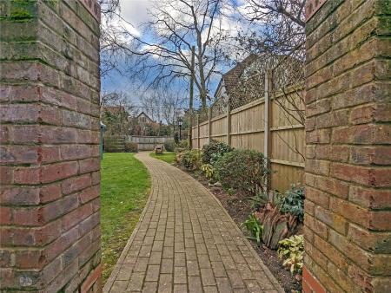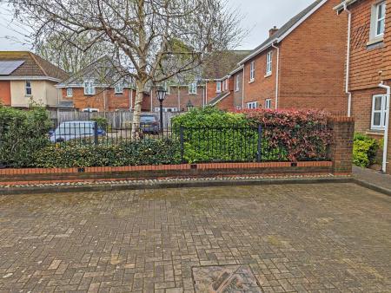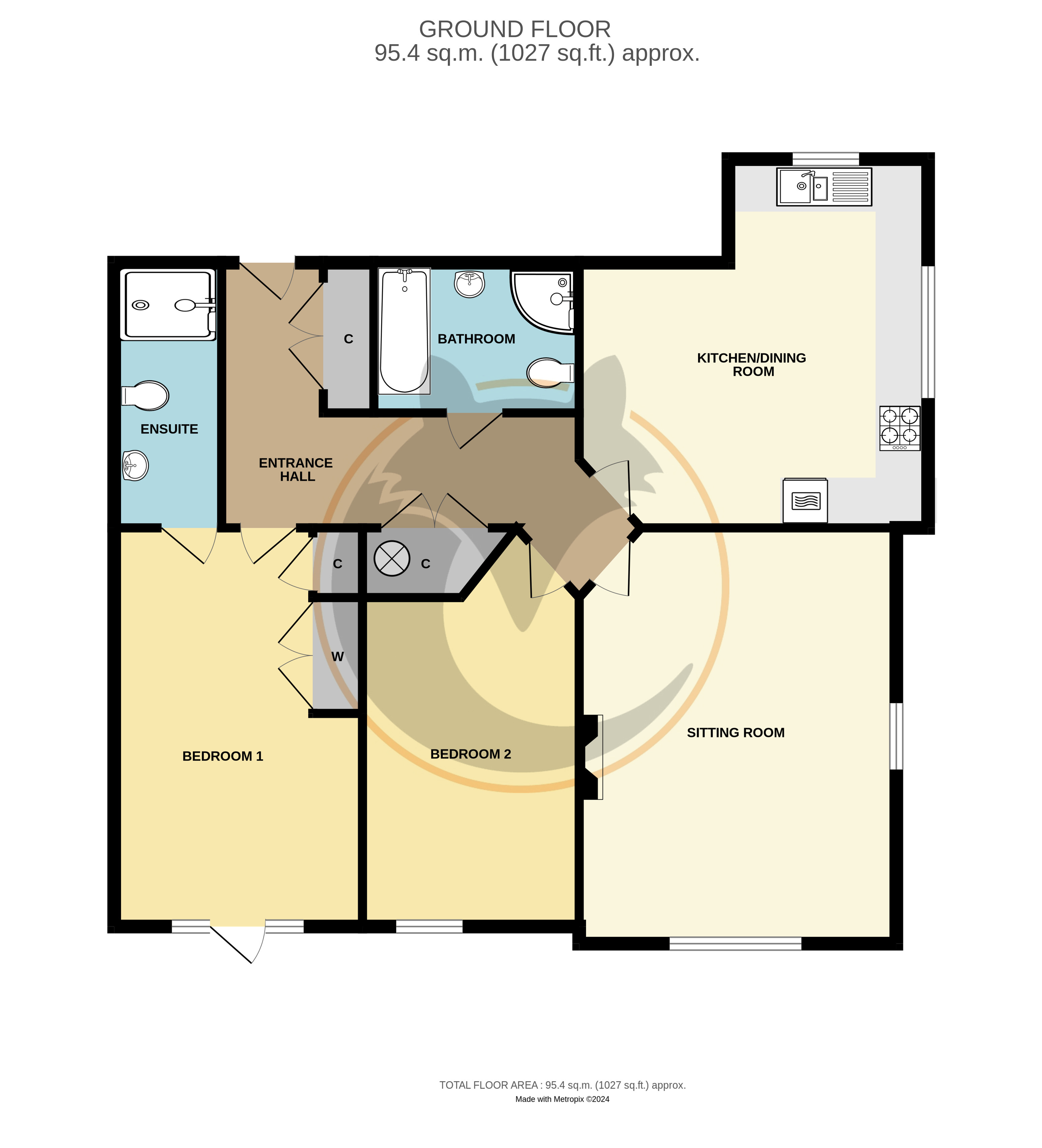2 Bedroom Apartment for sale in Hampshire
A well proportioned two double bedroom and two bathroom ground floor flat with allocated car parking situated in the heart of the village with a private gate out onto the High Street.
Precis of accommodation: Entrance hall, sitting room, kitchen/diner, bedroom one with en suite shower room, bedroom two and bathroom. South facing veranda. Allocated parking space.
Upon entering the flat from the communal hallway, a wooden front door with spy hole leads to:
ENTRANCE HALL:
Entry phone system. Large coats cupboard which houses electric meter and consumer board. Three ceiling light points. Medium sized radiator. Smoke alarm. Further large cupboard housing water tank and linen storage. Carpeted floor.
SITTING ROOM: 17'11" x 13'8" (5.46m x 4.17m)
Central ceiling light and wall mounted lights. UPVC double glazed window. UPVC double glazed sash windows. Stone fireplace with electric fire. Two double radiators. Carpeted floor.
KITCHEN/DINER: 15'10" x 15' (4.83m x 4.57m)
Dual aspect UPVC double glazed windows. Recessed downlighters. Tiled flooring and splashback. Built-in Bosch oven, hob and extractor fan above. One and a half bowl stainless steel sink with mixer tap. Built-in washing machine. Freestanding tumble dryer and fridge/freezer. Ample cupboard and drawer storage beneath the worksurface with matching eye level units.
BEDROOM ONE: 17'1" x 10'8" (5.2m x 3.25m)
UPVC double glazed door provides access to a small patio/garden area. Gate leads out onto the High Street. UPVC double glazed windows. Two double radiators. Plenty of built-in wardrobe and storage space. Access to:
EN SUITE SHOWER ROOM: 10'3" x 4'7" (3.12m x 1.4m)
Recessed downlighters. Extractor fan. Fully tiled walls. White sink with mixer tap, storage beneath. Low level w.c. Good sized shower cubicle. Single radiator and heated towel radiator.
BEDROOM TWO: 13'11" x 9'3" (4.24m x 2.82m)
Central ceiling light point. UPVC double glazed windows. Double radiator. Carpeted floor.
BATHROOM: 8'10" x 6'4" (2.7m x 1.93m)
Fully tiled walls. Vinyl flooring. Recessed downlighters. White suite comprising bath with mixer tap; wash hand basin with mixer tap and storage beneath; low level w.c. and corner shower cubicle. Double radiator. Extractor fan.
OUTSIDE: South facing veranda and private gate leading out onto the High Street. The car parking for the property is accessed from Grigg Lane. There is one allocated parking space for the flat which is numbered and visitor parking.
SMALL COMMUNAL GARDEN:
BIN & BIKE STORE
TENURE: Leasehold - 125 years commencing 1 January 2006.
SERVICE CHARGE: £3,356.00 PA
GROUND RENT: £325.00 PA
COUNCIL TAX BAND: D
BROADBAND: Superfast up to 80 mbps download (Ofcom)
Important Information
- This is a Leasehold property.
Property Ref: 410410_BRC240012
Similar Properties
2 Bedroom Ground Floor Flat | Guide Price £405,000
A well proportioned two double bedroom and two bathroom ground floor flat with allocated car parking situated in the hea...
Setthorns Road, Sway, Lymington, Hampshire, SO41
3 Bedroom Semi-Detached House | Guide Price £395,000
An extended three bedroom semi-detached house with good size gardens and off road parking, convenient for both the fores...
3 Bedroom Semi-Detached House | Guide Price £395,000
An extended three bedroom semi-detached house with good size gardens and off road parking, convenient for both the fores...
Grigg Lane, Brockenhurst, Hampshire, SO42
2 Bedroom Detached House | Guide Price £450,000
A charming two bedroom detached cottage dating back to the early 18th Century enviably located in an extremely convenien...
2 Bedroom Detached House | Guide Price £450,000
A charming two bedroom detached cottage dating back to the early 18th Century enviably located in an extremely convenien...
Yerville Gardens, Hordle, Lymington, Hampshire, SO41
4 Bedroom Semi-Detached House | Guide Price £450,000
A four bedroom semi-detached home with versatile accommodation, ample off road parking and garage situated in a small cl...
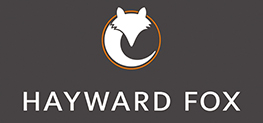
Hayward Fox (Brockenhurst)
1 Courtyard Mews, Brookley Road, Brockenhurst, Hampshire, SO42 7RB
How much is your home worth?
Use our short form to request a valuation of your property.
Request a Valuation

