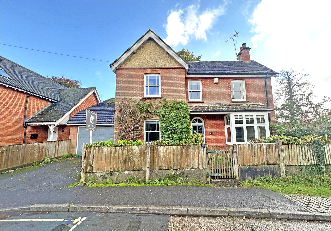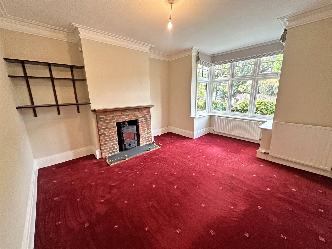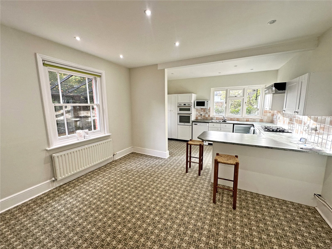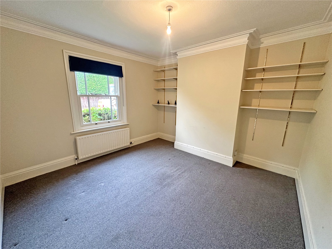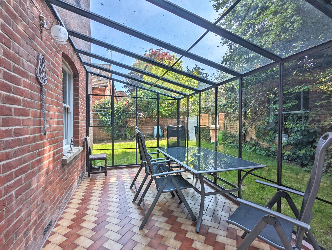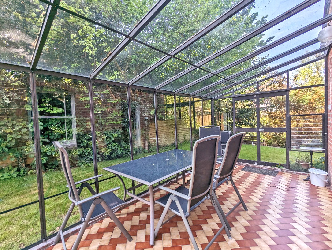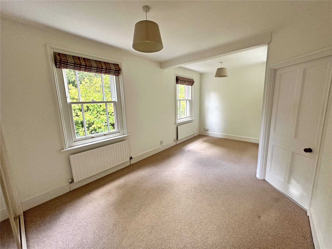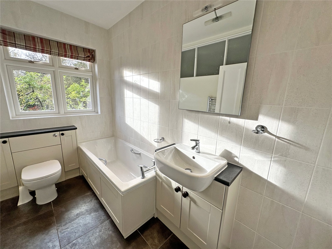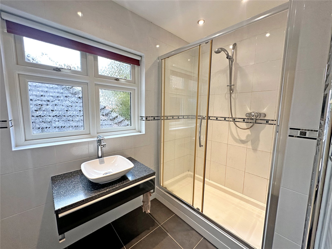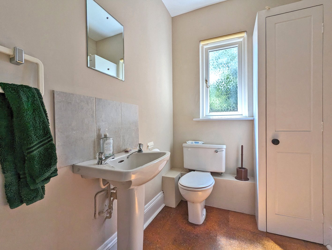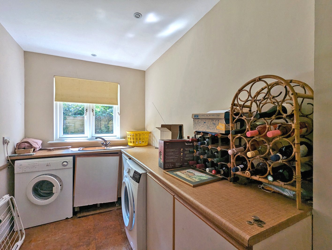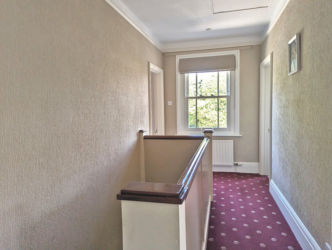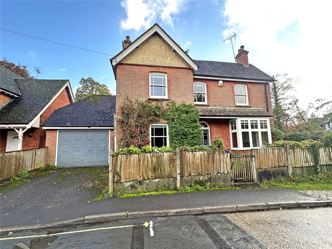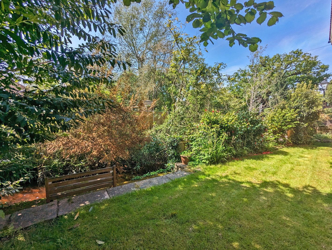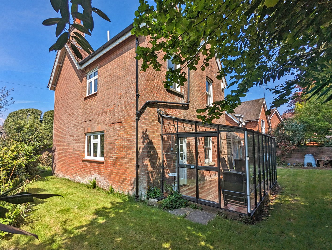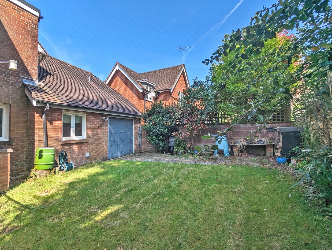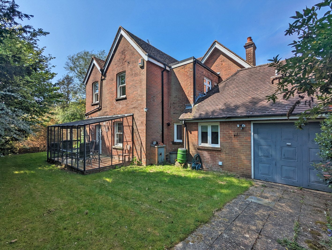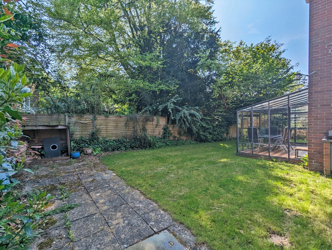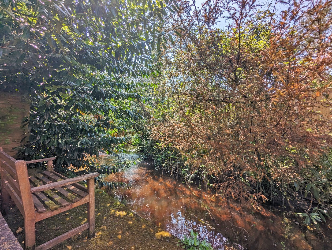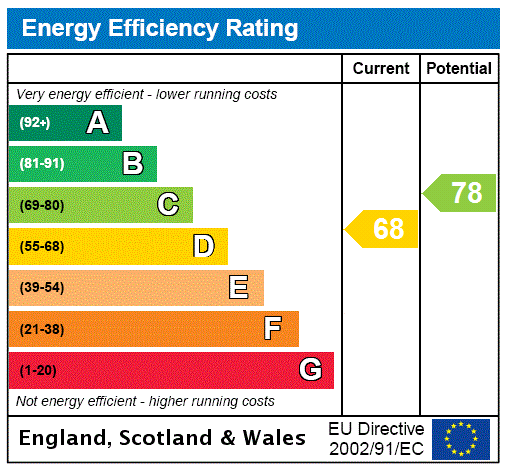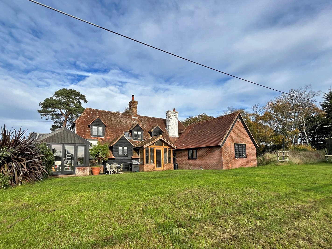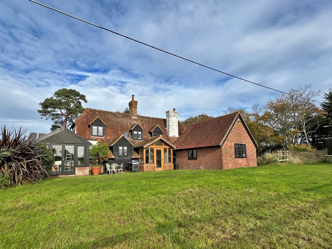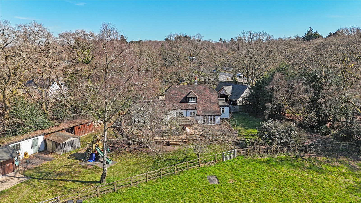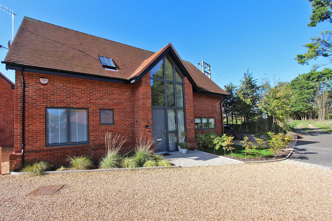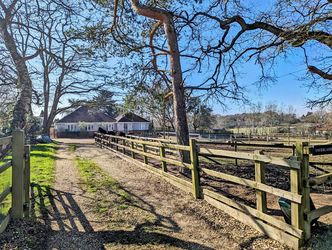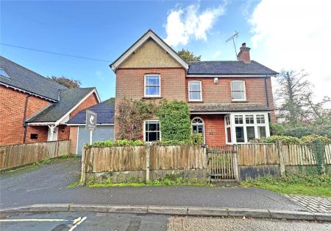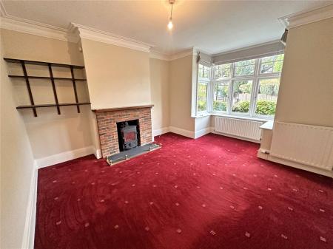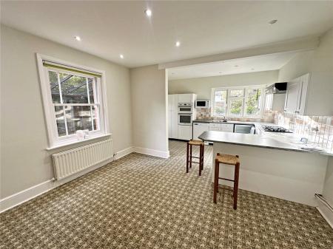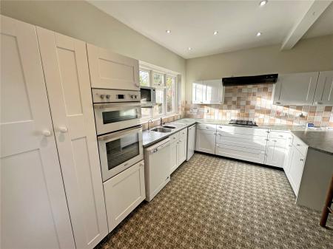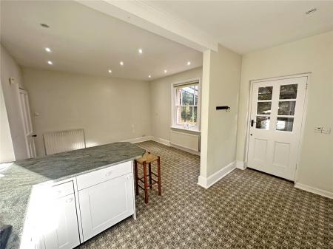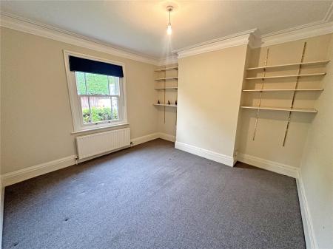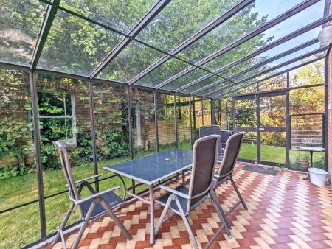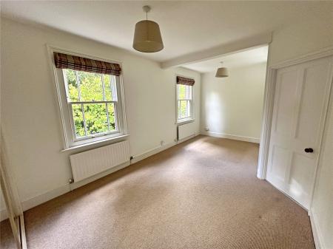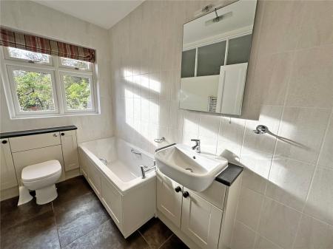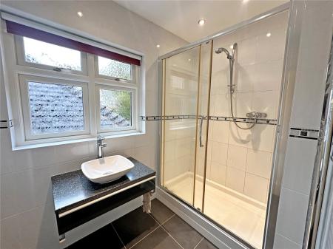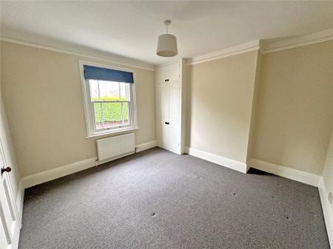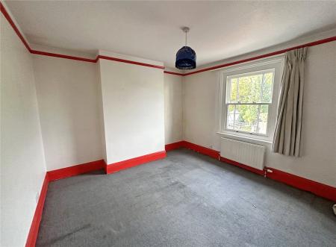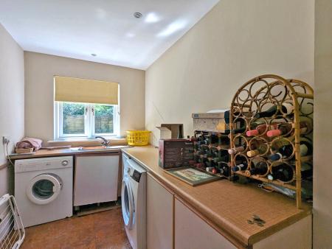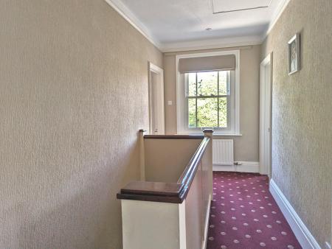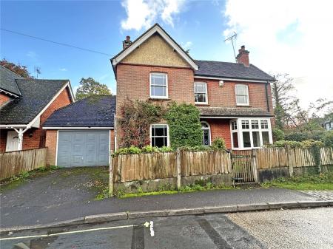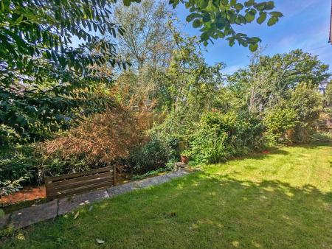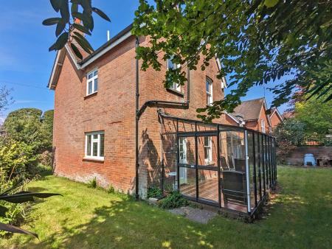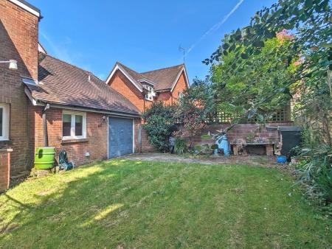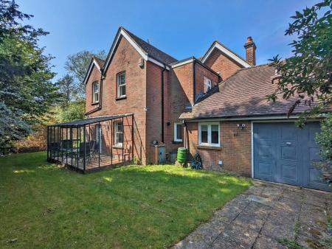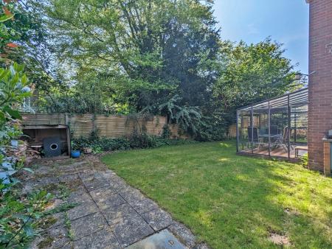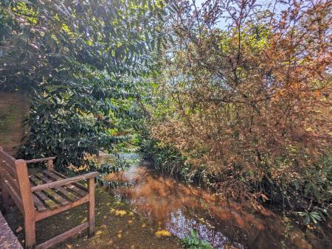3 Bedroom Detached House for sale in Hampshire
A character detached house situated in the heart of the village enjoying most pleasant outlooks over the watersplash.
Precis of accommodation: Entrance hall, study/separate dining room, sitting room, kitchen/diner, conservatory, rear lobby, cloakroom and utility room. First floor landing, large main bedroom (formerly two bedrooms), en suite bathroom, double bedrooms two and three, shower room and separate w.c. Outside: attached good sized garage.
COVERED PORCH:
With quarry tiled step. Part small paned and panelled entrance door to:
ENTRANCE HALL:
Corner cupboard with phone point above. Shelved understairs cupboard and stairs rising to first floor. Radiator. Decorative coving.
STUDY/SEPARATE DINING ROOM: 12' x 12' (3.66m x 3.66m)
Incorporating chimney breast with built-in shelving either side. Double radiator. Decorative coving. Double glazed sash box front aspect window.
SITTING ROOM: 14'10" (4.52m) into bay x 12'10" (3.9m) maximum measurements
Incorporating chimney breast and brick fireplace with slate hearth, wooden mantel and inset wood burner. Built-in shelving to one side of the chimney breast. TV aerial point. Decorative coving. Double and single panelled radiators. Double glazed bay window.
KITCHEN/DINING ROOM: 19'7" x 13'5" (5.97m x 4.1m) maximum measurements
Dining Area:
Double and single panelled radiators. Sash box window looking into the conservatory. Recessed downlighters continue through to the:
Kitchen Area:
Fitted with modern units comprising drawers and cupboards incorporating saucepan drawers and pull out rack unit. Suitable space and plumbing for dishwasher. Space for fridge. Roll top working surfaces extending to peninsular breakfast bar. Inset four ring gas hob unit with large Smeg extractor above. Inset one and a half bowl single drainer stainless steel sink unit with double glazed side aspect window above. Built-in split level oven with cupboards over and below. Tiled splashbacks and matching eye-level cupboards. Part small paned and panelled door to:
CONSERVATORY: 16'3" x 8'3" (4.95m x 2.51m)
Of aluminium construction. Glazed to three sides with glazed pitched roof. Double doors opening to the garden. Tiled floor. Light point.
REAR LOBBY:
Giving access to the utility room and:
CLOAKROOM: 6'9" x 5'2" (2.06m x 1.57m)
Incorporating built-in cupboard housing the Potterton boiler for the central heating and domestic hot water. Pedestal wash hand basin with tiled splashback. Low level w.c. Recessed downlighters. Double glazed obscure window.
UTILITY ROOM: 12' x 6'3" (3.66m x 1.9m)
'L' shaped roll top worksurface with inset single bowl, single drainer sink unit; cupboards and space and plumbing for washing machine and tumble dryer under. Radiator. Recessed downlighters. Double glazed window. Personal door to garage.
FIRST FLOOR LANDING:
Radiator. Access to airing cupboard and roof space. Picture rail. Double glazed sash box front aspect window.
BEDROOM ONE: 19'7" x 10' (5.97m x 3.05m) narrowing to 8' (2.44m)
Incorporating double built-in mirror fronted wardrobe. Two radiators. Double glazed sash box windows. (Note this room was formerly two bedrooms). Door to:
EN SUITE BATHROOM: 9'9" x 5'3" (2.97m x 1.6m) maximum measurements
White suite comprising panelled bath, wash hand basin with cupboard under and low level w.c. with concealed cistern. Fully tiled walls and floor. Upright ladder style chromium radiator. Access to the airing cupboard with the hot water cylinder and slatted shelving. Recessed downlighters. Double glazed side aspect window.
BEDROOM TWO: 12' x 12' (3.66m x 3.66m)
Incorporating built-in double wardrobe and chimney breast. Double radiator. Picture rail. Double glazed front aspect sash box window.
BEDROOM THREE: 12'11" x 11'11" (3.94m x 3.63m)
Incorporating chimney breast. Double radiator. Picture rail. Double glazed front aspect sash box window.
SHOWER ROOM: 7'5" x 5'2" (2.26m x 1.57m)
Good sized fully tiled shower cubicle. Wash hand basin on a pedestal. Fully tiled walls and floor. Shaver point. Upright ladder style chromium radiator. Recessed downlighters. Double glazed obscure window.
SEPARATE W.C.:
Comprising low level w.c. Tiled floor. Recessed downlighters. Double glazed window.
OUTSIDE:
Pedestrian gate and pathway lead to the front door, flanked on either side by lawn and borders. To one side of the property is a driveway leading up to the:
GARAGE: 19'4" x 12' (5.9m x 3.66m)
With electronic up and over door. Power points. Strip lighting. Good roof storage and rear aspect up and over door with personal door into the property.
Lawn and border to one side of the property with suitable seating area siding on to the brook. The remainder of the garden is laid mainly to lawn with paved area immediately to the rear of the garage. The garden is all enclosed by walling and fencing. Outside water tap and lighting.
EPC RATING: Current - D68 Potential - C78
COUNCIL TAX BAND: G
SERVICES: Mains water, electricity, gas and drainage.
HEATING: Gas fired central heating.
BROADBAND: Ultrafast up to 1000 mbps download (Ofcom)
Important Information
- This is a Freehold property.
Property Ref: 410410_BRC240034
Similar Properties
4 Bedroom Detached House | Guide Price £1,000,000
An impressive character home providing versatile accommodation set in approximately 1.5 acres of formal gardens and padd...
Hatchet Lane, Beaulieu, Brockenhurst, Hampshire, SO42
4 Bedroom Detached House | Guide Price £1,000,000
An impressive character home providing versatile accommodation set in approximately 1.5 acres of formal gardens and padd...
Forest Corner, Ringwood, Hampshire, BH24
3 Bedroom Detached House | Guide Price £1,000,000
VENDOR SUITED TO A VACANT PROPERTY! A three/four bedroom detached character cottage set in approx. 1.
Buckland Granaries, Lymington, Hampshire, SO41
4 Bedroom Detached House | Guide Price £1,050,000
A rare opportunity to acquire a bespoke Architect designed home built approximately 4 years ago to a very high specifica...
4 Bedroom Detached House | Guide Price £1,050,000
A rare opportunity to acquire a bespoke Architect designed home built approximately 4 years ago to a very high specifica...
4 Bedroom Detached House | Guide Price £1,075,000
A beautifully presented four bedroom detached house set in grounds and gardens of approximately one acre, with paddock a...

Hayward Fox (Brockenhurst)
1 Courtyard Mews, Brookley Road, Brockenhurst, Hampshire, SO42 7RB
How much is your home worth?
Use our short form to request a valuation of your property.
Request a Valuation
