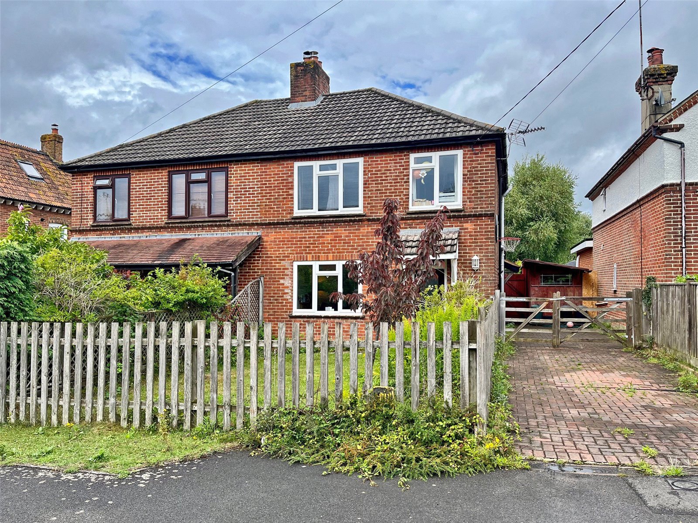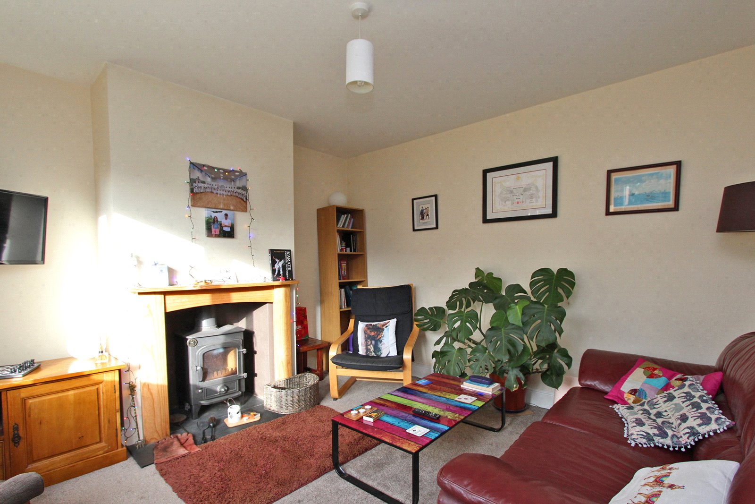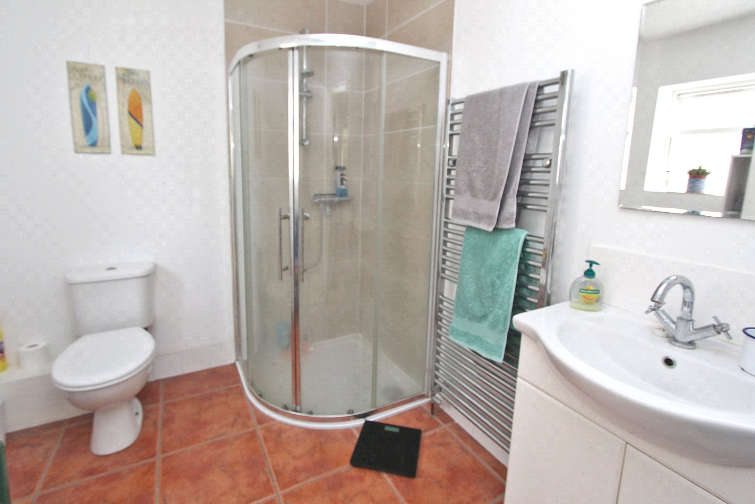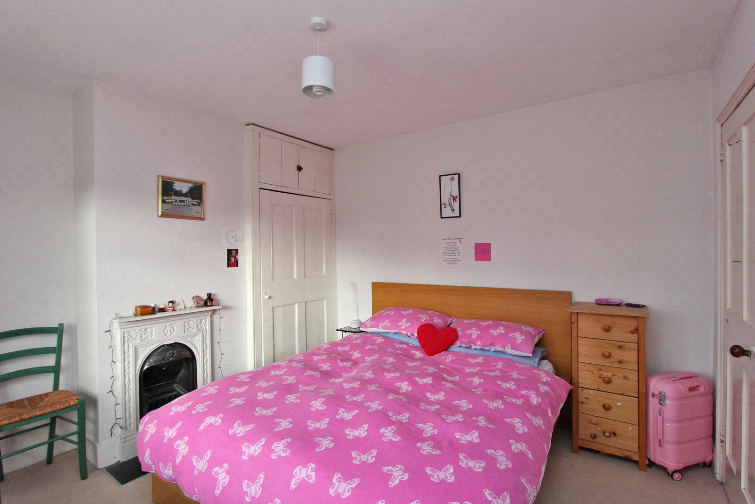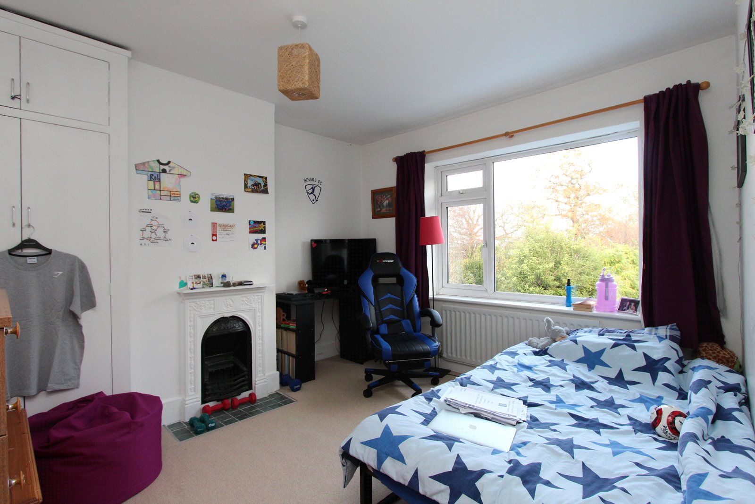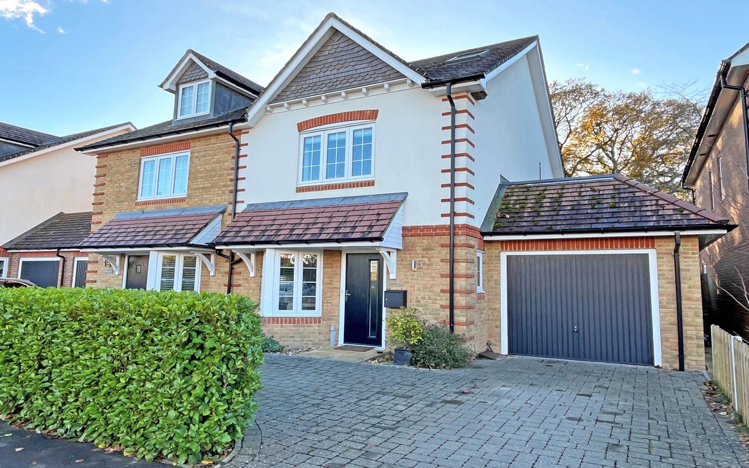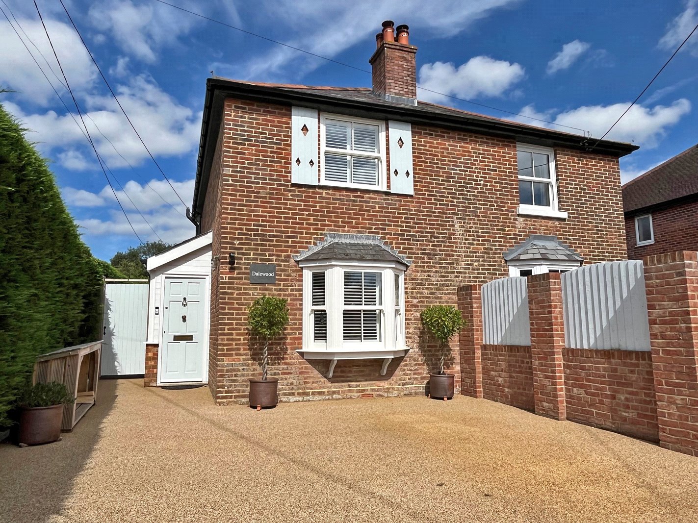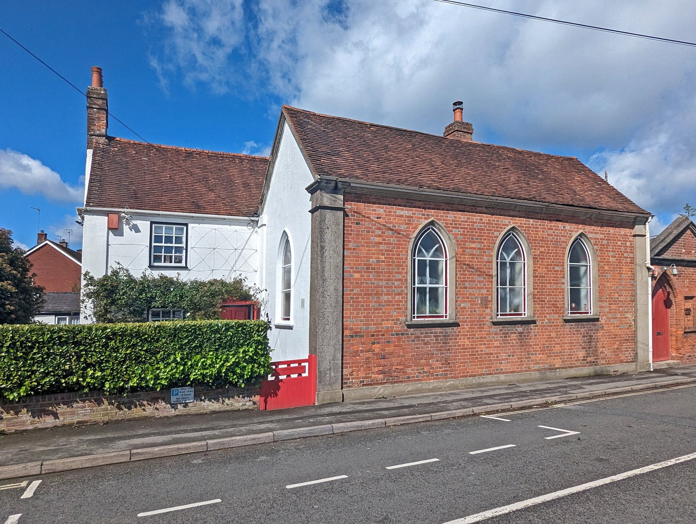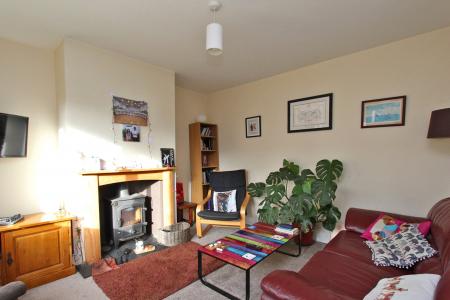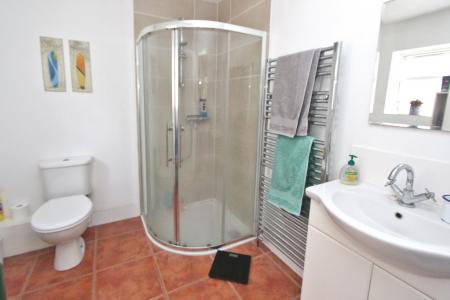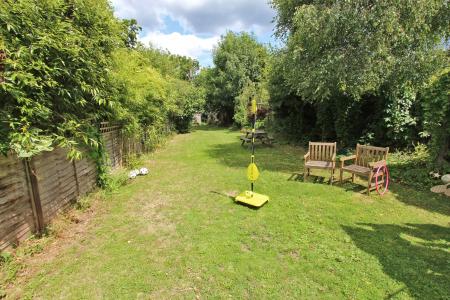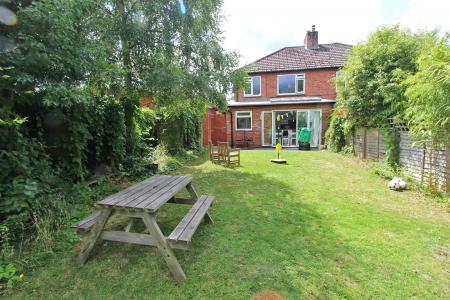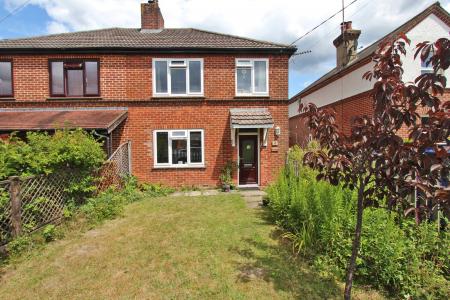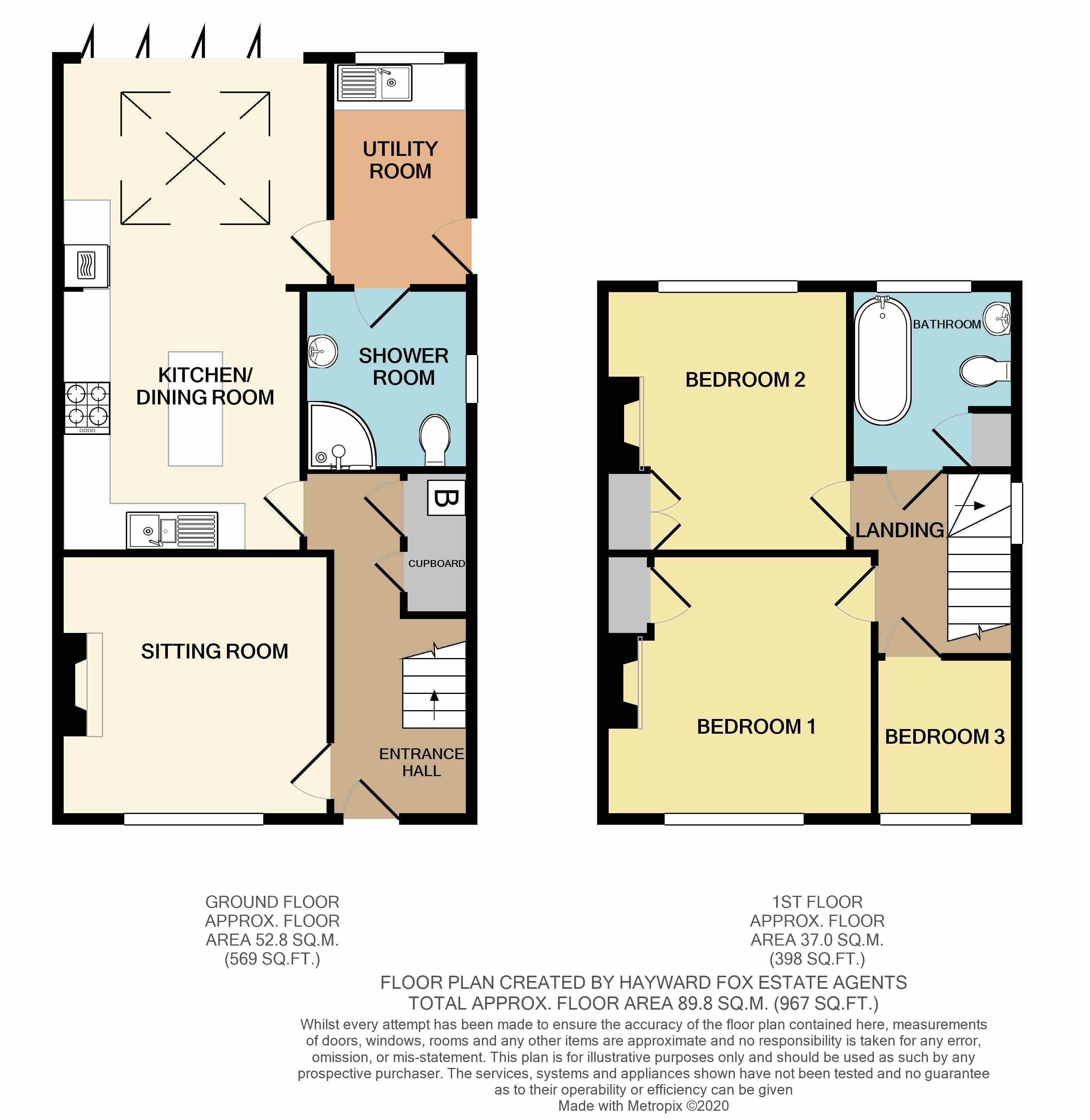3 Bedroom Semi-Detached House for sale in Hampshire
A three bedroom semi-detached house with excellent size kitchen/diner, good off road parking and very large rear garden conveniently situated for the village.
Precis of accommodation: covered porch, entrance hall, sitting room, kitchen/diner, utility room, cloak/shower room, first floor landing, three bedrooms and bathroom. Outside: sheds and log stores.
COVERED PORCH:
Part panelled and double glazed obscure UPVC entrance door with double glazed obscure UPVC fan light to:
ENTRANCE HALL: 15' (4.57) x 6' (1.83) main measurement
Wood flooring. Phone point. Double radiator. Wall mounted central heating thermostat control. Understairs cupboards housing the Baxi Solo boiler for the central heating and domestic hot water with nearby programmer. Stairs rising to first floor.
SITTING ROOM: 11'6" x 11'3" (3.5m x 3.43m)
Incorporating chimney breast with slate hearth and wooden surround. TV aerial point. Double radiator. Double glazed UPVC front aspect window.
KITCHEN/DINER: 21'9" (6.63) x 9'8" (2.95) widening to 11'10" (3.6)
Kitchen Area:
Fitted with modern units comprising drawers and cupboards incorporating dishwasher under ample worktops. Inset single bowl, single drainer ceramic sink unit. Built-in four ring gas hob unit with concealed extractor above. Built-in split level oven with cupboards over and below and racked larder unit to the side. Range of matching eye-level cupboards incorporating glazed display cabinet, built-in microwave and concealed underlighting. Walls tiled between units. Radiator. Wood flooring continues through to:
Dining Area:
Radiator. TV aerial point. Wall light points. Double glazed pitched roof and double glazed bi-fold doors opening to the patio and rear garden. Door to:
UTILITY ROOM: 6'7" x 4'10" (2m x 1.47m)
Worksurface to one wall with inset single bowl, single drainer, stainless steel sink unit with cupboards under and space and plumbing for automatic washing machine. Tiled splashback. Double glazed UPVC window. Wood flooring. Radiator. Extractor fan. Part double glazed UPVC door to side of property.
SHOWER ROOM: 7'7" x 6'10" (2.3m x 2.08m)
Comprising fully tiled corner shower cubicle with shower unit; inset wash hand basin with cupboard under, tiled splashback and mirror above; low level w.c. Tiled floor. Upright ladder style chromium radiator. Extractor fan. Recessed downlighters. Double glazed obscure UPVC window.
FIRST FLOOR LANDING:
Access to roof space and double glazed UPVC side aspect window.
BEDROOM ONE: 11'3" x 10'2" (3.43m x 3.1m)
Plus built-in wardrobe to one side of chimney breast and recess to the other side. Radiator. Double glazed UPVC front aspect window.
BEDROOM TWO: 11'3" x 9'3" (3.43m x 2.82m)
Plus built-in wardrobe to one side of the chimney breast with original wrought iron fireplace and recess to the other side. Radiator. Double glazed UPVC rear aspect window.
BEDROOM THREE: 7' (2.13) x 6' (1.83) maximum
Radiator. Double glazed UPVC front aspect window.
BATHROOM: 7'10" x 7' (2.4m x 2.13m)
White suite comprising roll top panelled bath, pedestal wash hand basin and low level w.c. Airing cupboard housing pre-lagged hot water cylinder with slatted shelving above. Part tiled walls. Radiator. Recessed downlighters. Extractor fan. Double glazed obscure UPVC window.
OUTSIDE:
Brick paviour driveway leads up to double five bar gates with pedestrian gate leading into an enclosed front garden. Laid to lawn with paving leading to the front door. Continuation of paviour driveway leads up to the back door and garden shed with side gate access into the:
REAR GARDEN:
Of an excellent size with paved patio immediately to the rear leading on to large expanse of lawn enclosed by fencing.
MAIN SHED: 14' x 6' (4.27m x 1.83m)
With pitched roof and windows to front and rear aspects.
FURTHER SHED:
To bottom of the garden.
LOG STORES:
Important information
This is not a Shared Ownership Property
This is a Freehold property.
Property Ref: 410410_BRC230122
Similar Properties
Ashley Lane, Hordle, Lymington, Hampshire, SO41
4 Bedroom Detached House | Guide Price £650,000
A spacious extended 4 bedroom detached property with an impressive open plan kitchen/dining/living area, and well mainta...
Westbeams Road, Sway, Lymington, Hampshire, SO41
3 Bedroom Semi-Detached House | Guide Price £635,000
An extremely well presented three double bedroom, three storey, semi-detached house close to the very popular St Luke's...
Manchester Road, Sway, Lymington, Hampshire, SO41
2 Bedroom Semi-Detached House | Guide Price £625,000
A beautifully presented semi-detached cottage which is easily maintained making it ideal as a 'lock up and leave' or sec...
Lyndhurst Road, Brockenhurst, Hampshire, SO42
3 Bedroom Detached House | Guide Price £675,000
THE CHAPEL COTTAGE, a GRADE II LISTED BUILDING, originally dates back to the mid 1700's and was converted in the late 19...
Anderwood Drive, Sway, Lymington, Hampshire, SO41
4 Bedroom Detached House | Guide Price £700,000
A spacious four bedroom detached property with good size living space and delightful garden enjoying a good deal of priv...
Church Lane, Sway, Lymington, Hampshire, SO41
3 Bedroom Detached House | Guide Price £700,000
A spacious three bedroom detached family house with detached double garage and good size garden situated within a short...
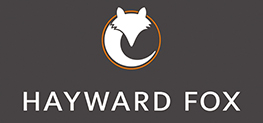
Hayward Fox (Brockenhurst)
1 Courtyard Mews, Brookley Road, Brockenhurst, Hampshire, SO42 7RB
How much is your home worth?
Use our short form to request a valuation of your property.
Request a Valuation
