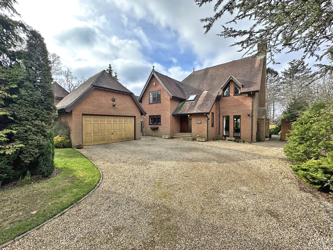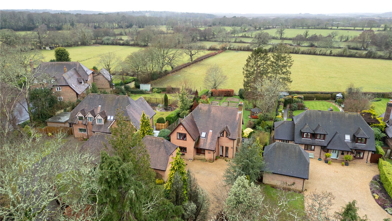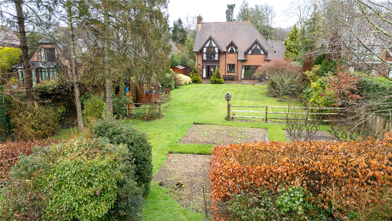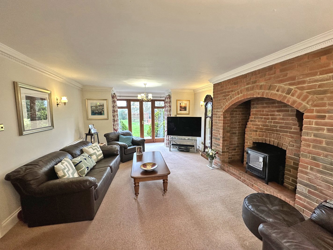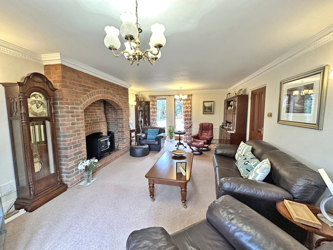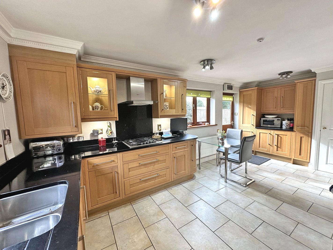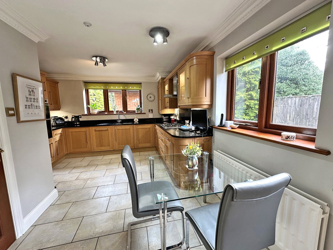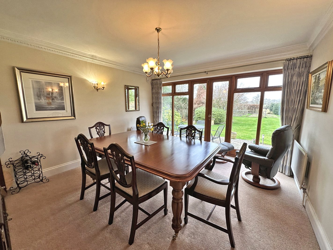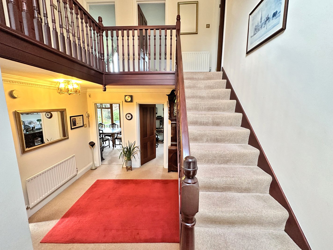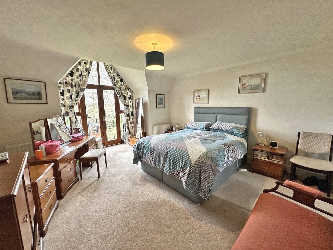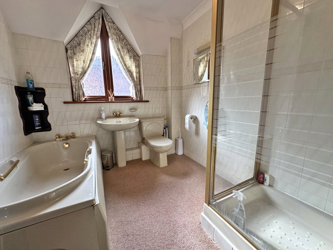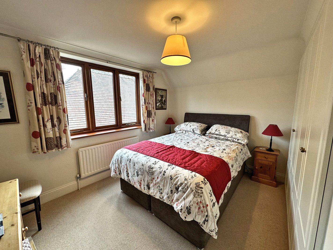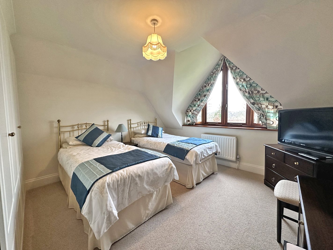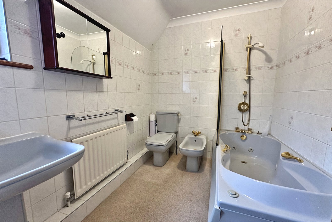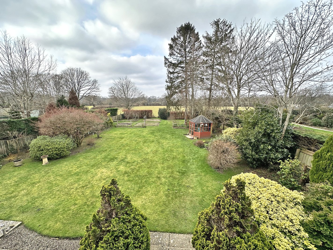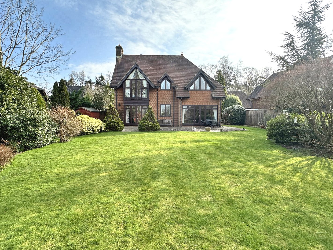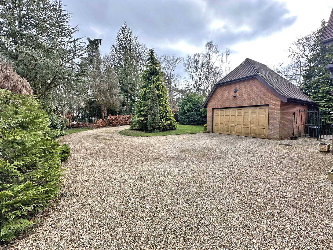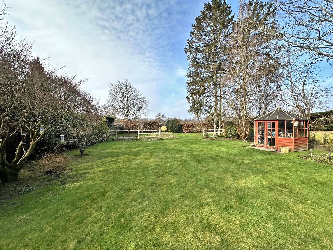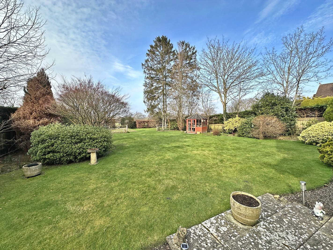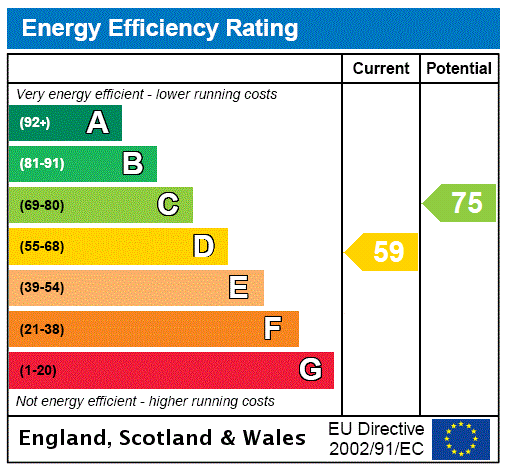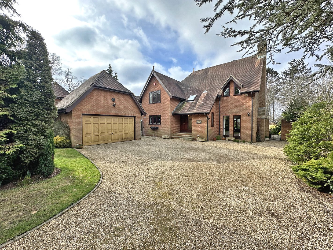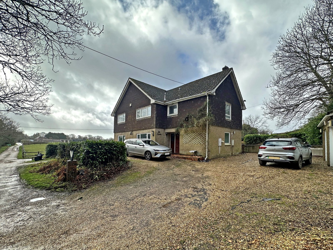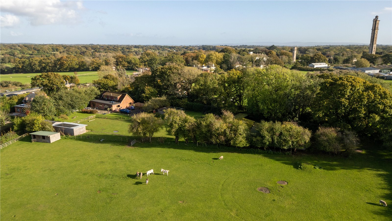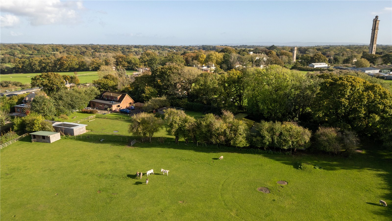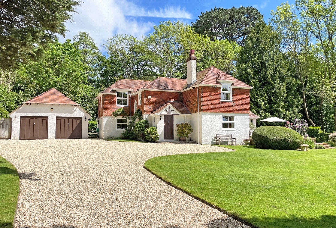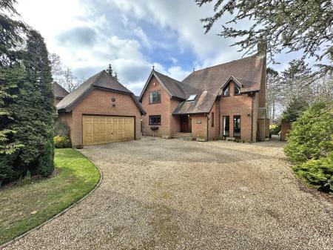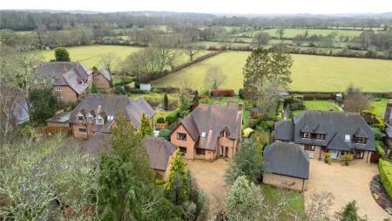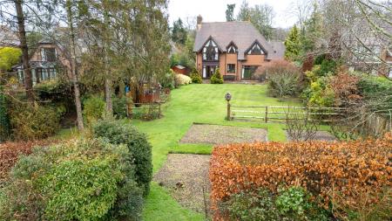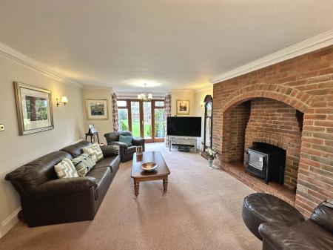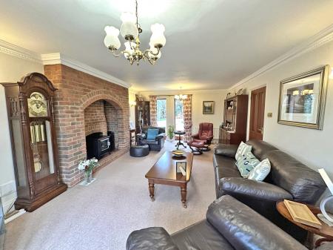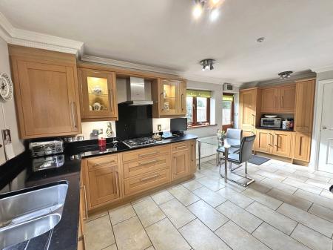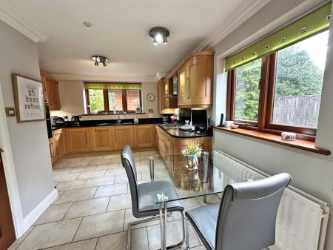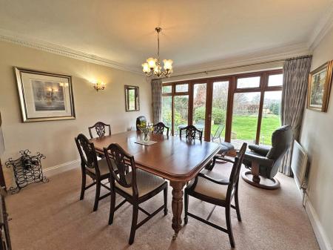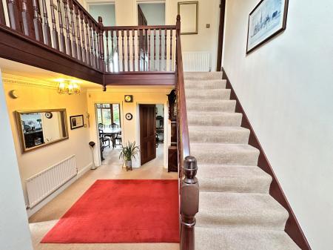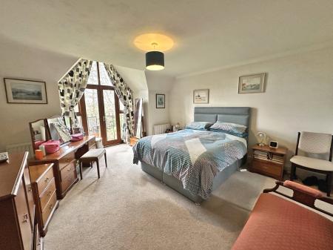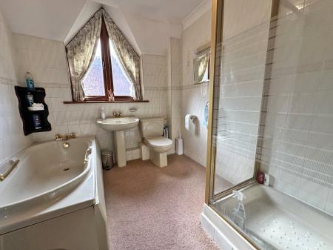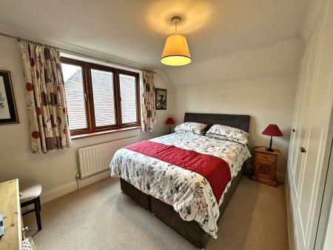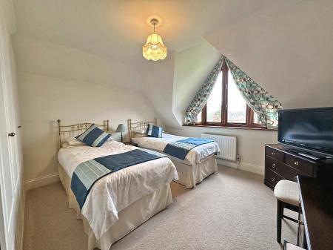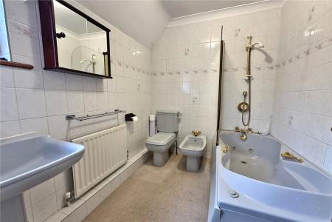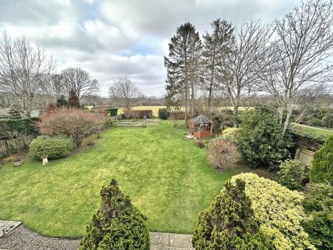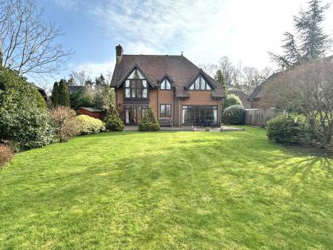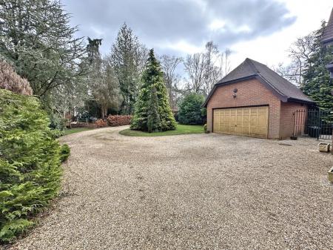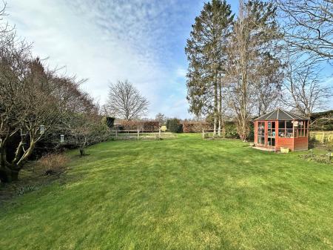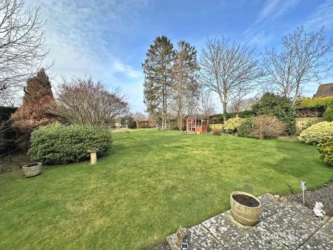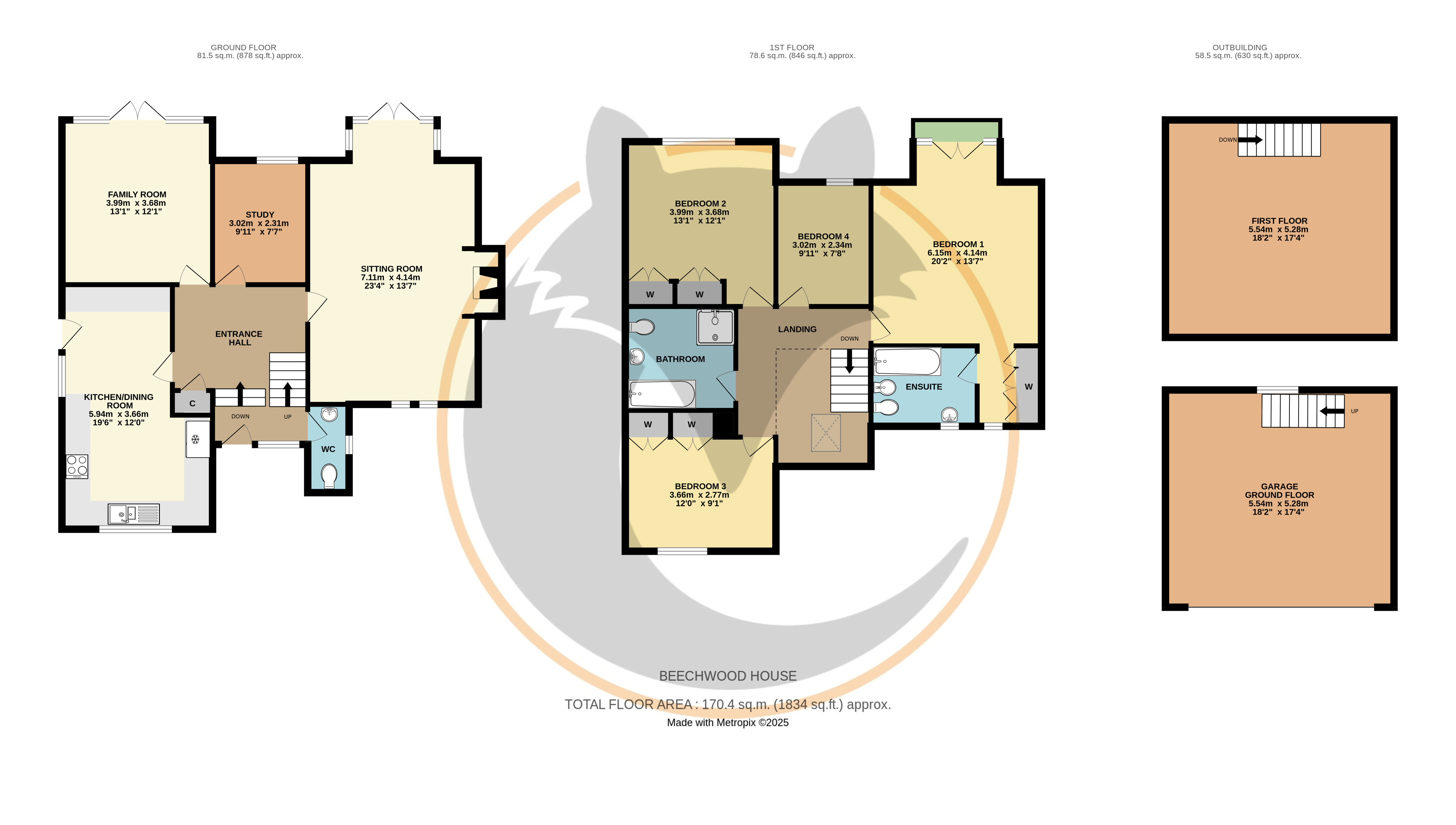4 Bedroom Detached House for sale in Hampshire
A substantial and well placed four bedroom detached residence set within impressively landscaped grounds with extensive views across paddocks to the rear. The property boasts stunning entrance hall, galleried landing, double garage and well-proportioned rooms throughout. The property is set in a wonderful location within close distance to the golf club and the village centre.
Steps lead up to a covered porch with wooden entrance door with two glazed side panels leading into the impressive split level, entrance hall benefitting from a built in storage cupboard and large galleried landing above with Velux window. A built in cupboard is set off the hallway and a step leads down to the cloakroom.
The front to rear dual aspect sitting room boasts floor to ceiling windows to the front aspect overlooking the landscaped garden and drive and double doors with glazed side windows to the rear aspect lead out to the gardens and terrace with wonderful views of paddocks beyond. A feature exposed brick fireplace offers an inset electric fire with tiled and brick hearth.
A well fitted kitchen with a good range of modern wooden fronted base and wall mounted units, glazed display cupboards, there is a good range of granite work surfaces and one and a half bowl inset sink unit and ceramic tiled floor throughout. Integrated appliances include an oven and grill, gas hob with extractor over and dishwasher. There is also space and plumbing for a washing machine and a separate cupboard houses a Megaflow pressurised hot water tank and a wall mounted cupboard houses a gas boiler.
A bright and light dining room overlooks the rear aspects having an abundance of hardwood double glazed panels which frame the wonderful view of the garden and double doors lead to the rear patio and garden.
The office/study completes the ground floor accommodation with window overlooking the rear aspect.
The first floor boasts an impressive galleried landing providing access to the four double bedrooms, two bathrooms one being an en suite bathroom to the principal bedroom and access to the loft with has generous head height and is boarded and insulated with light and power and offering potential for further accommodation subject to planning permission.
The principal bedroom benefits from a beautiful window with glazed doors opening onto a Juliette balcony with extensive elevated views over the rear garden and paddocks beyond. The bedroom then leads through to a dressing area with fitted wardrobes and window and opens into the ensuite bathroom.
Bedroom two boasts superb views over the rear garden and paddocks beyond and two sets of fitted wardrobes.
Bedroom three overlooks the front aspect and has two sets of fitted wardrobes to one wall.
Bedroom four overlooks the rear aspect.
The property is approached via a wooden five bar gate which leads onto a sweeping gravel driveway, which leads to the double garage.
The front has been carefully landscaped and planted with a range of mature trees and shrubs to allow for a high degree of privacy.
A special feature of this property is the extremely well presented rear garden being mainly laid to lawn and which has been carefully planted with a wide range of attractive trees and shrubs. This area is then enclosed on two sides by a mixture of mature hedges and wooden panel fencing. There is a vegetable growing area to the rear with interspersed fruit trees, glazed summer house and large patio area immediately abutting the property. The rear garden can be accessed via both sides of the property through wrought iron gates. The views beyond the rear garden are extensive across paddocks towards the forest beyond which fall within the New Forest National Park offers a high degree of protection and privacy. The garden is pure west facing providing beautiful sunlight into the late evening with comprehensive sunset views.
The double garage has up and over electric garage door, light and power, with a staircase at the rear leading to the spacious workshop/storage area in the loft space which offers good potential to convert to an office/studio subject to the usual planning permissions.
The property is situated on the popular Sway Road very close to the Brockenhurst Golf Club and near the centre of Brockenhurst Village providing excellent transport links to London.
SERVICES: Mains gas, electricity, water
HEATING: Gas fired central heating
EPC Rating: Current: D59 Potential: 75
COUNCIL TAX BAND: G
BROADBAND: Ultrafast up to 1000 Mbps download is available at the property (Ofcom)
Property Ref: 410410_BRC200009
Similar Properties
4 Bedroom Detached House | Guide Price £1,450,000
A substantial and well placed four bedroom detached residence set within impressively landscaped grounds with extensive...
Balmer Lawn Road, Brockenhurst, Hampshire, SO42
5 Bedroom Detached House | Guide Price £1,250,000
A spacious double fronted Victorian cottage with a good living space, detached garage and good size rear garden, siding...
Fairlight Lane, Tiptoe, Lymington, Hampshire, SO41
5 Bedroom Detached House | Guide Price £1,250,000
An individual and substantial detached house set in approximately 3.7 acres in a most pleasant semi-rural location.
Linnies Lane, Sway, Lymington, Hampshire, SO41
4 Bedroom Detached House | Guide Price £1,500,000
An individual detached home of approximately 2664 square feet with cattery, barn, stables, field shelter and further bui...
4 Bedroom Detached House | Guide Price £1,500,000
An individual detached home of approximately 2664 square feet with cattery, barn, stables, field shelter and further bui...
Dock Lane, Beaulieu, Brockenhurst, Hampshire, SO42
4 Bedroom Detached House | £1,875,000
A charming, characterful four bedroom family cottage with beautifully kept surrounding gardens. The property is enviably...

Hayward Fox (Brockenhurst)
1 Courtyard Mews, Brookley Road, Brockenhurst, Hampshire, SO42 7RB
How much is your home worth?
Use our short form to request a valuation of your property.
Request a Valuation
