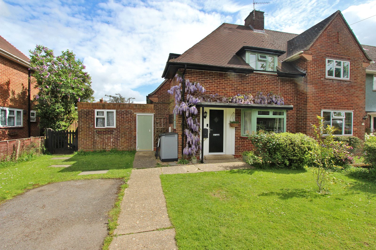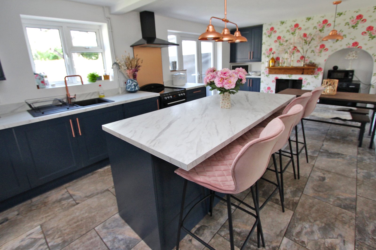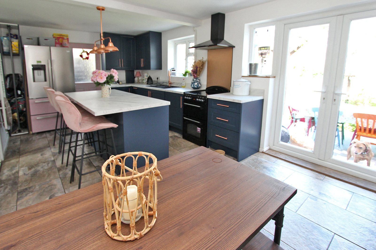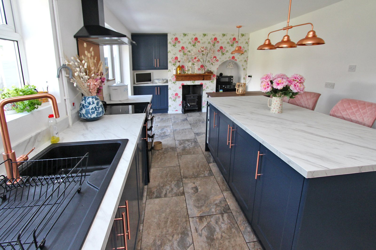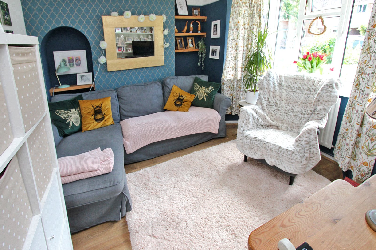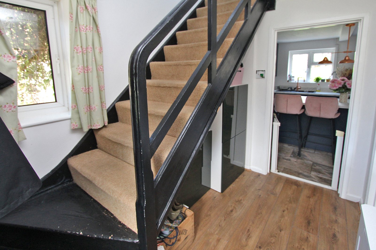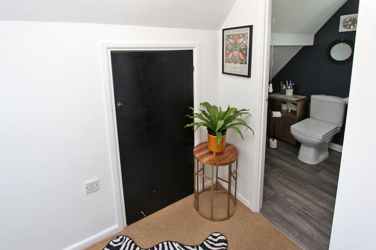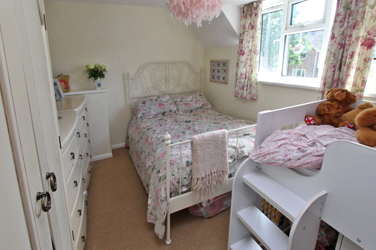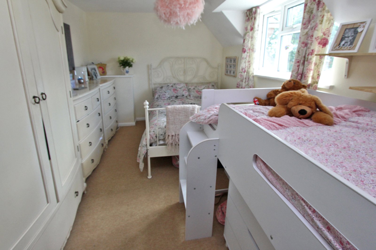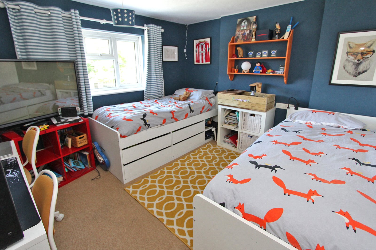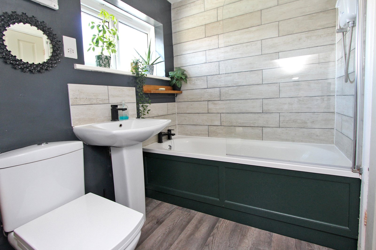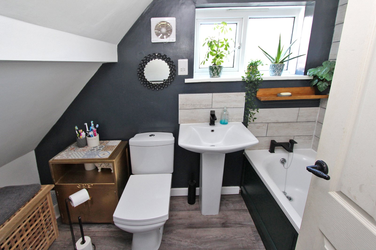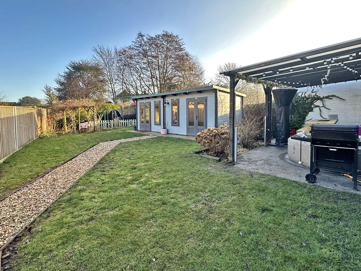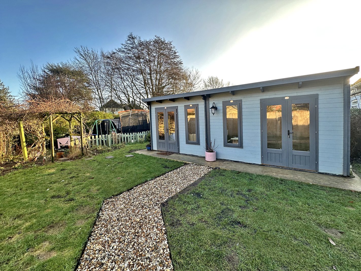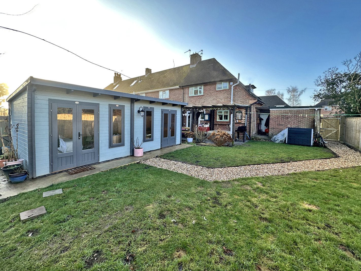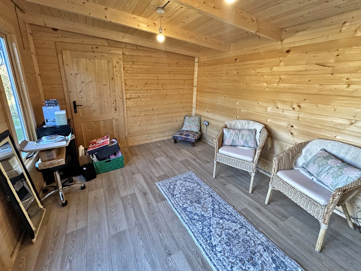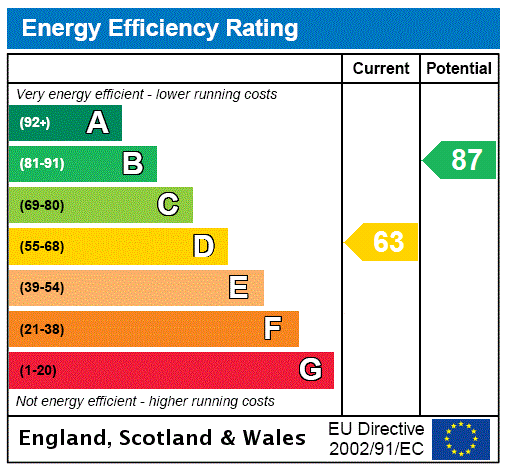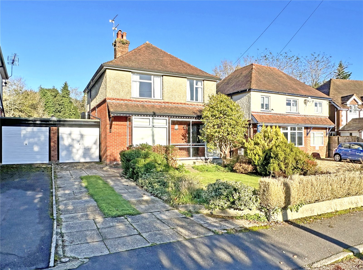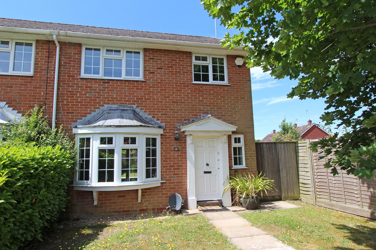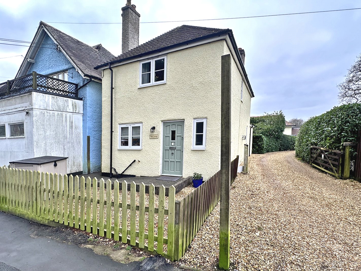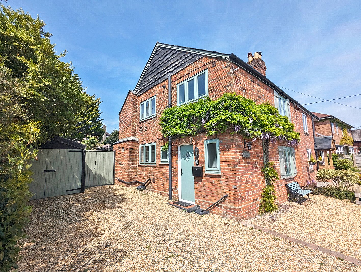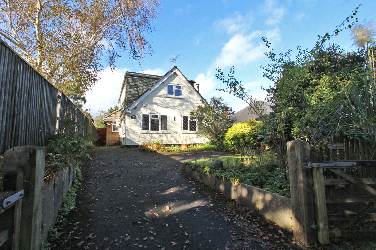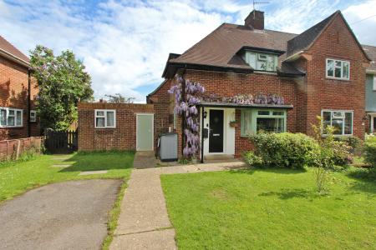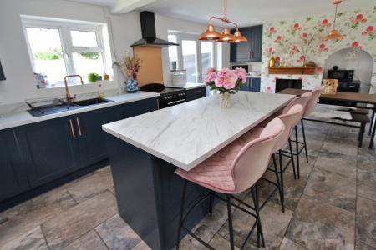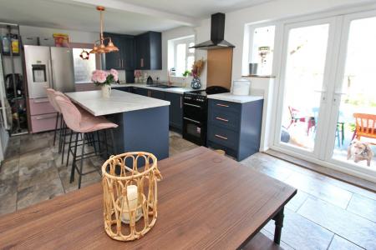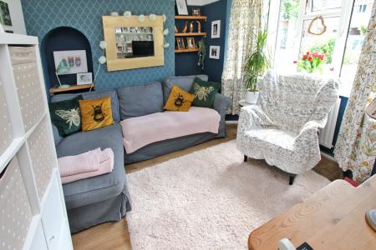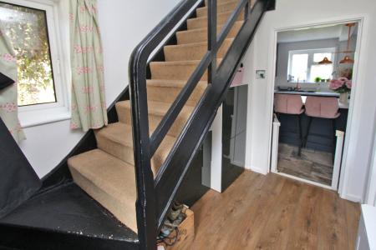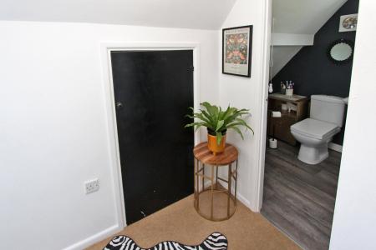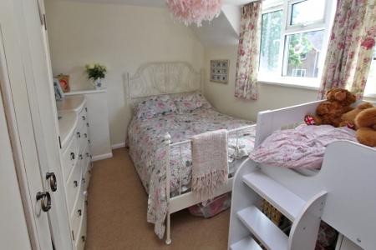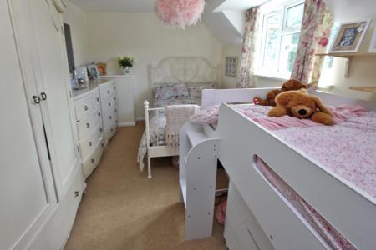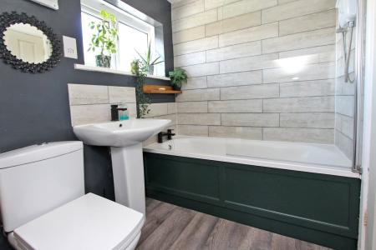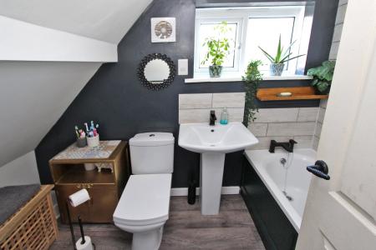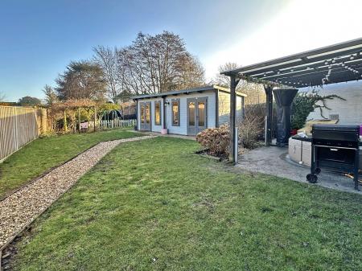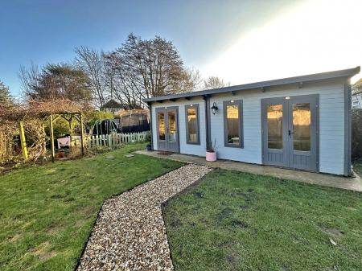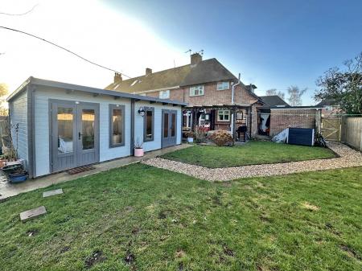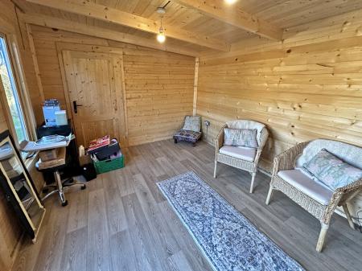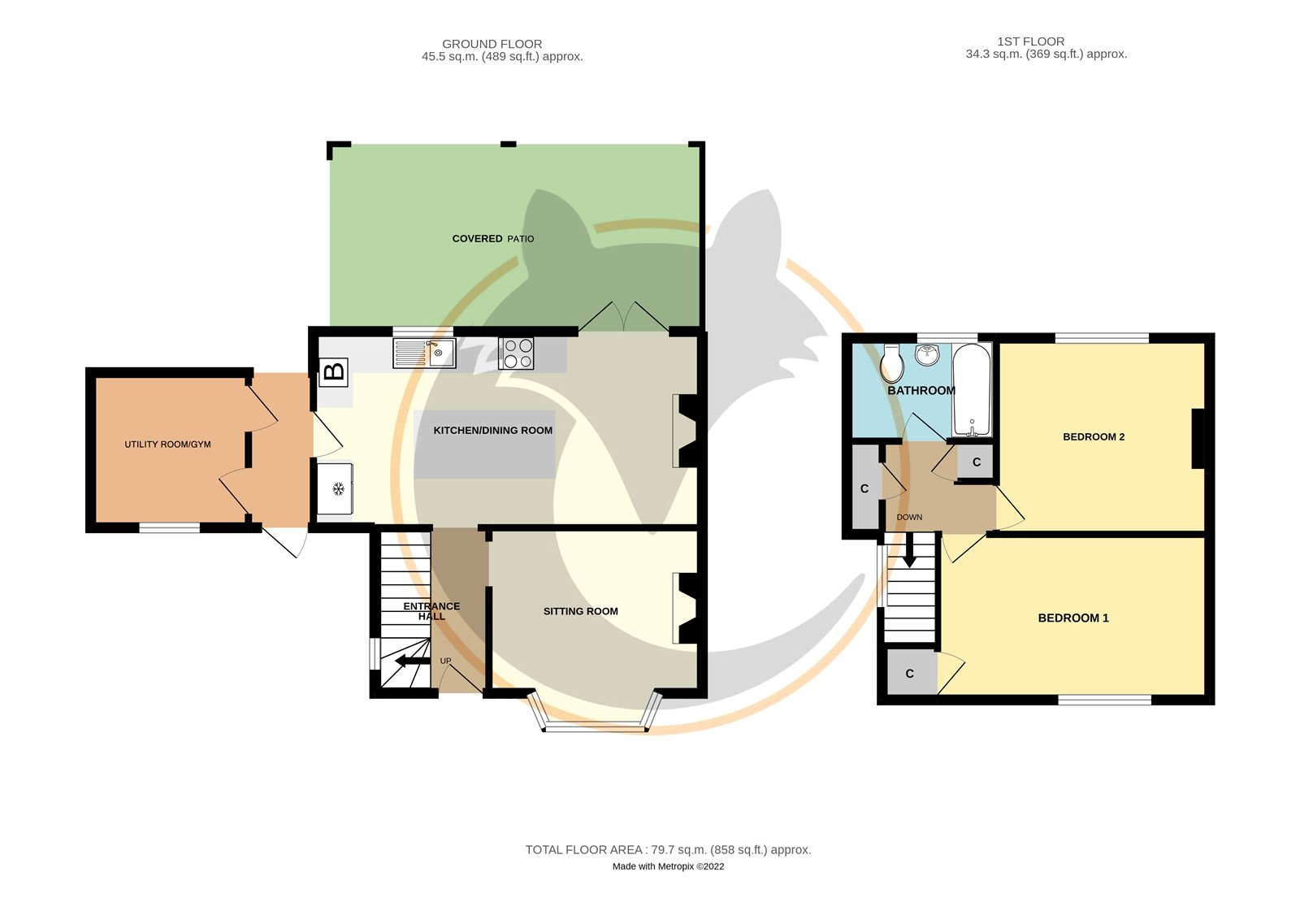2 Bedroom Semi-Detached House for sale in Hampshire
A well presented two bedroom semi-detached house with new windows, new outside wooden cabin and good size gardens, conveniently situated for the village centre with all its amenities.
Precis of accommodation: entrance hall, sitting room, kitchen/diner, first floor landing, two bedrooms and bathroom. Outside: covered way to side of property giving access to the utility room/gym, two sheds.
COVERED PORCH:
Composite entrance door to:
ENTRANCE HALL: 9'3" x 6'2" (2.82m x 1.88m)
Incorporating stairs rising to first floor with understairs space. Radiator with cover. Doorway to kitchen and doorway to:
SITTING ROOM: 11'8" x 10'8" (3.56m x 3.25m) into bay maximum measurements
Incorporating chimney breast. Radiator. Picture rail. Double glazed UPVC front aspect bay window.
KITCHEN/DINER: 21'1" x 10'7" (6.43m x 3.23m) maximum
Incorporating chimney breast with at present fitted woodburner. Modern units comprising drawers and cupboards incorporating slimline dishwasher under contrasting worktops with matching upstand. Inset single bowl, single drainer sink unit with double glazed UPVC window above overlooking the rear garden. Large central island/breakfast bar with cupboards and wine rack under. Suitable space for cooker with splashback and extractor above. Space for American style fridge/freezer with storage to side. Matching eye-level cupboards. Tiled floor throughout. Upright ladder style radiator. Further matching units one side of the chimney breast. Part panelled and double glazed obscure door to the side covered way. Double glazed UPVC windows and double doors opening to the covered patio and rear garden.
FIRST FLOOR LANDING:
Full height shelved linen cupboard. Large eaves storage cupboard. Access to roof space. Double glazed UPVC side aspect window.
BEDROOM ONE: 14'9" x 8'11" (4.5m x 2.72m)
Plus wardrobe cupboard. Radiator. Double glazed UPVC front aspect window.
BEDROOM TWO: 11'4" x 10'8" (3.45m x 3.25m) overall
Radiator. Double glazed UPVC rear aspect window.
BATHROOM: 9'2" x 5'6" maximum (2.8m x 1.68m maximum)
White suite comprising panelled bath with mixer tap, Triton shower unit and screen above, walls tiled behind; pedestal wash hand basin with matching tiled splashback; low level w.c. Upright ladder style radiator. Shaver point. Extractor fan. Double glazed obscure UPVC window.
OUTSIDE:
Double gates open to tarmac driveway, flanked by concrete pathway to one side and areas of lawn leading up to the property and the front door. Door gives access to covered area to one side of property and gives access to the side covered way and gives access to the:
UTILITY ROOM/GYM: 13'7" x 8'5" (4.14m x 2.57m)
Power, light and double glazed UPVC front aspect window.
Side gate to side of utility room opens to paved pathway which leads round to the rear garden where there is a:
COVERED PATIO: 20'6" x 10'6" approx (6.25m x 3.2m approx)
With outside power points.
Concrete pathway leads to the bottom of the garden, flanked by areas of lawn leading through rustic archway to loose shingle sitting out area and Wooden Garden Cabin which could be used as a HOME OFFICE. Further wild area of garden and access to further good sized SHED.
COUNCIL TAX BAND: D
Important Information
- This is a Freehold property.
- This Council Tax band for this property is: D
Property Ref: 410410_BRC220028
Similar Properties
Greenways Road, Brockenhurst, Hampshire, SO42
4 Bedroom Terraced House | Guide Price £525,000
A four bedroom mid-townhouse having in more latter years been modernised to a good standard with GFCH, double glazing, b...
Shaggs Meadow, Lyndhurst, Hampshire, SO43
3 Bedroom Link Detached House | Guide Price £515,000
A good example of a well proportioned three bedroom link-detached character house now in need of modernisation.
Lyndhurst Road, Brockenhurst, Hampshire, SO42
3 Bedroom End of Terrace House | Guide Price £515,000
A well presented three bedroom end of terrace with well fitted kitchen, en suite to main bedroom and own personal door f...
Station Road, Sway, Lymington, Hampshire, SO41
3 Bedroom Detached House | Guide Price £535,000
A sympathetically modernised and very well presented three bedroom detached cottage with beautiful garden room and a pri...
Middle Road, Sway, Lymington, Hampshire, SO41
2 Bedroom Semi-Detached House | Guide Price £575,000
A delightful two bedroom semi-detached cottage with good off road parking and large rear garden, conveniently situated f...
Church Lane, Sway, Lymington, Hampshire, SO41
3 Bedroom Detached House | Guide Price £575,000
A detached three/four bedroom chalet style property with versatile accommodation and good size rear garden, only a short...
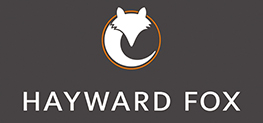
Hayward Fox (Brockenhurst)
1 Courtyard Mews, Brookley Road, Brockenhurst, Hampshire, SO42 7RB
How much is your home worth?
Use our short form to request a valuation of your property.
Request a Valuation
