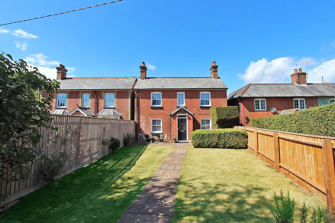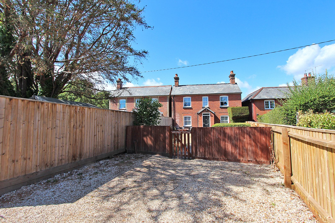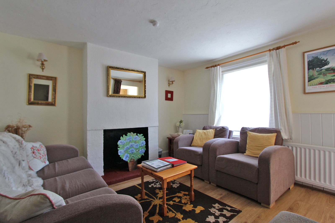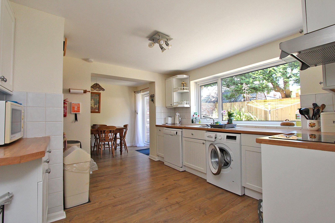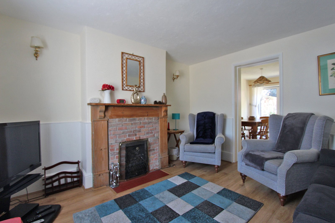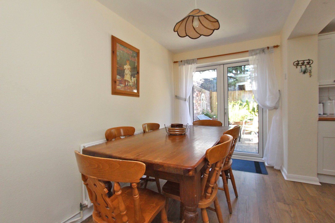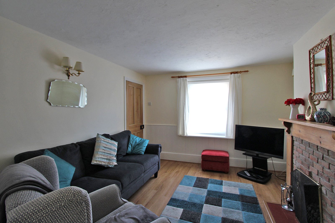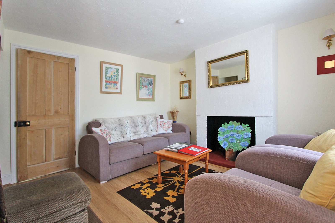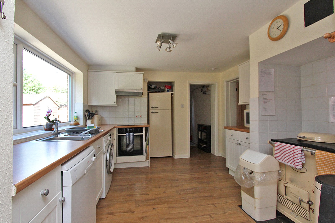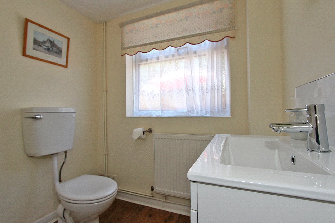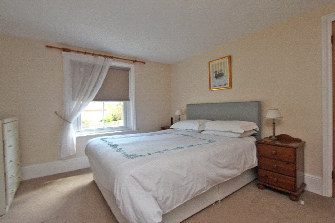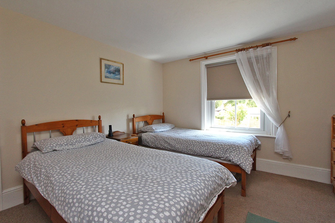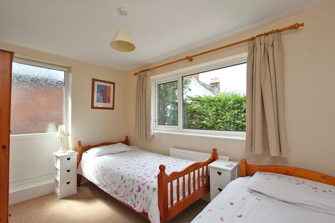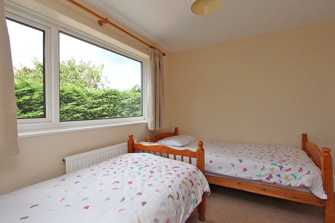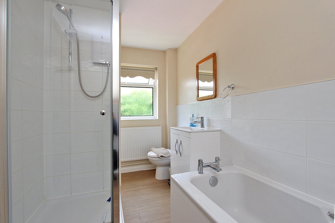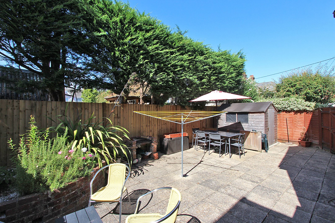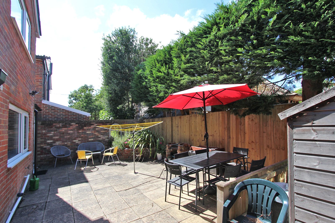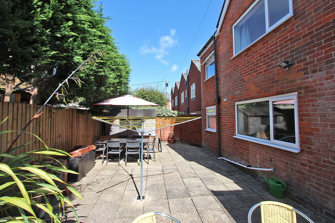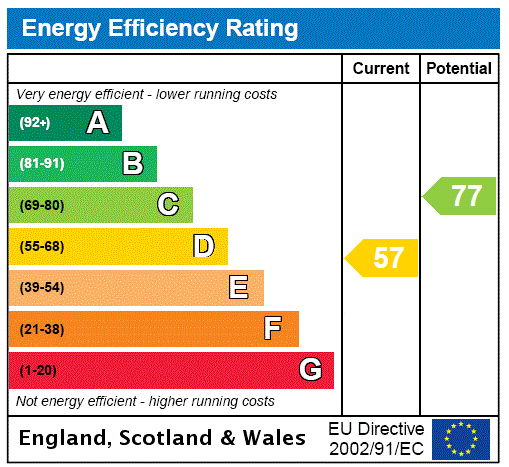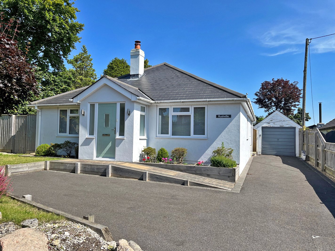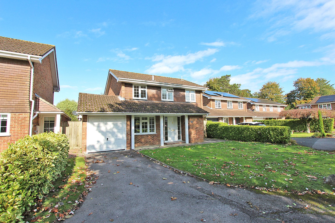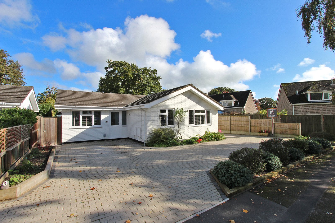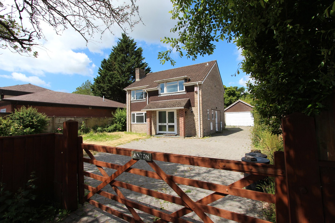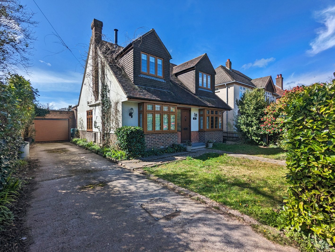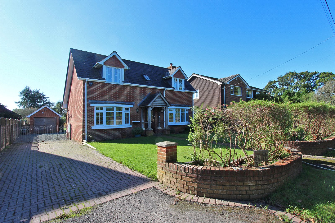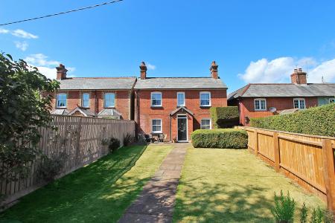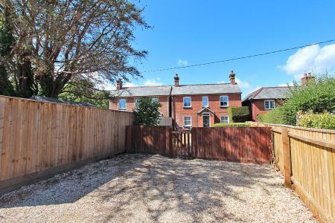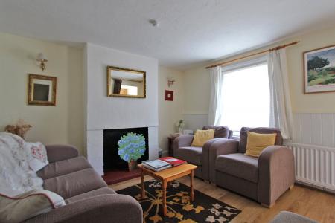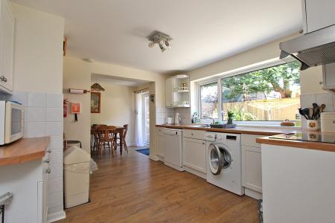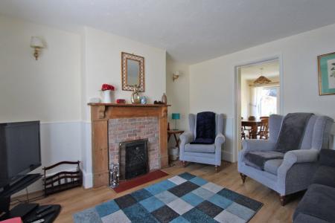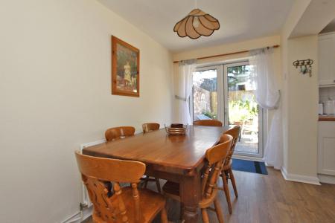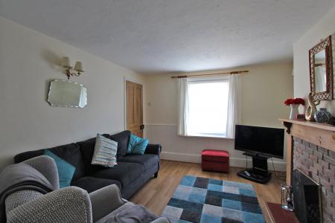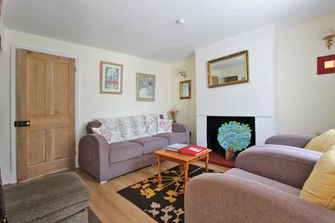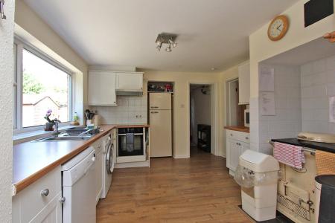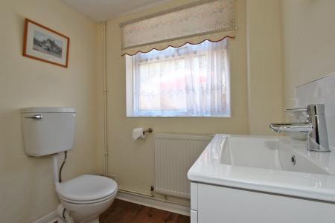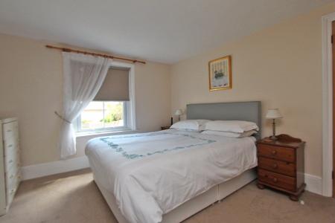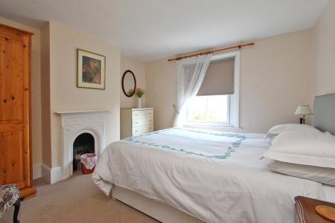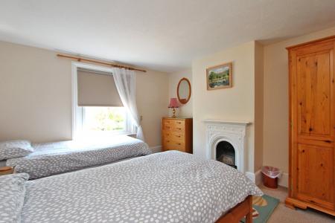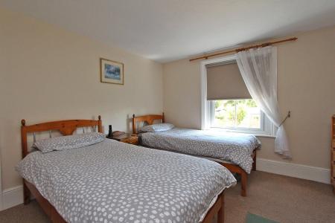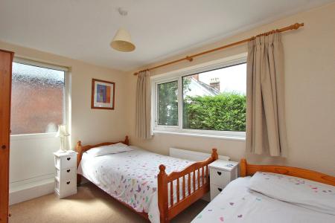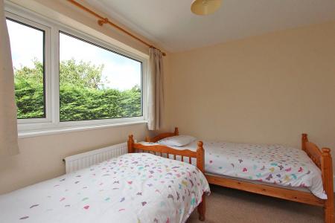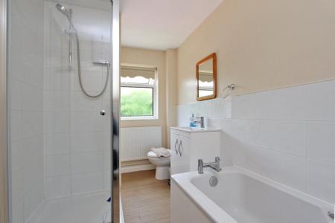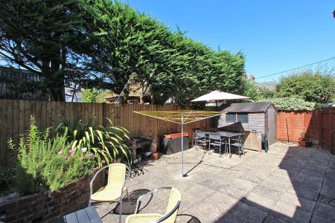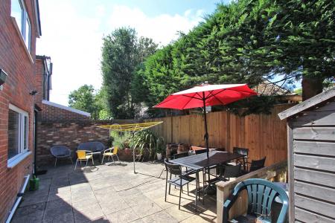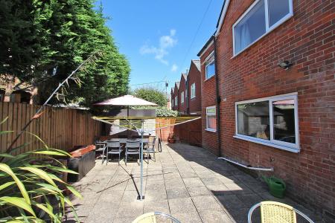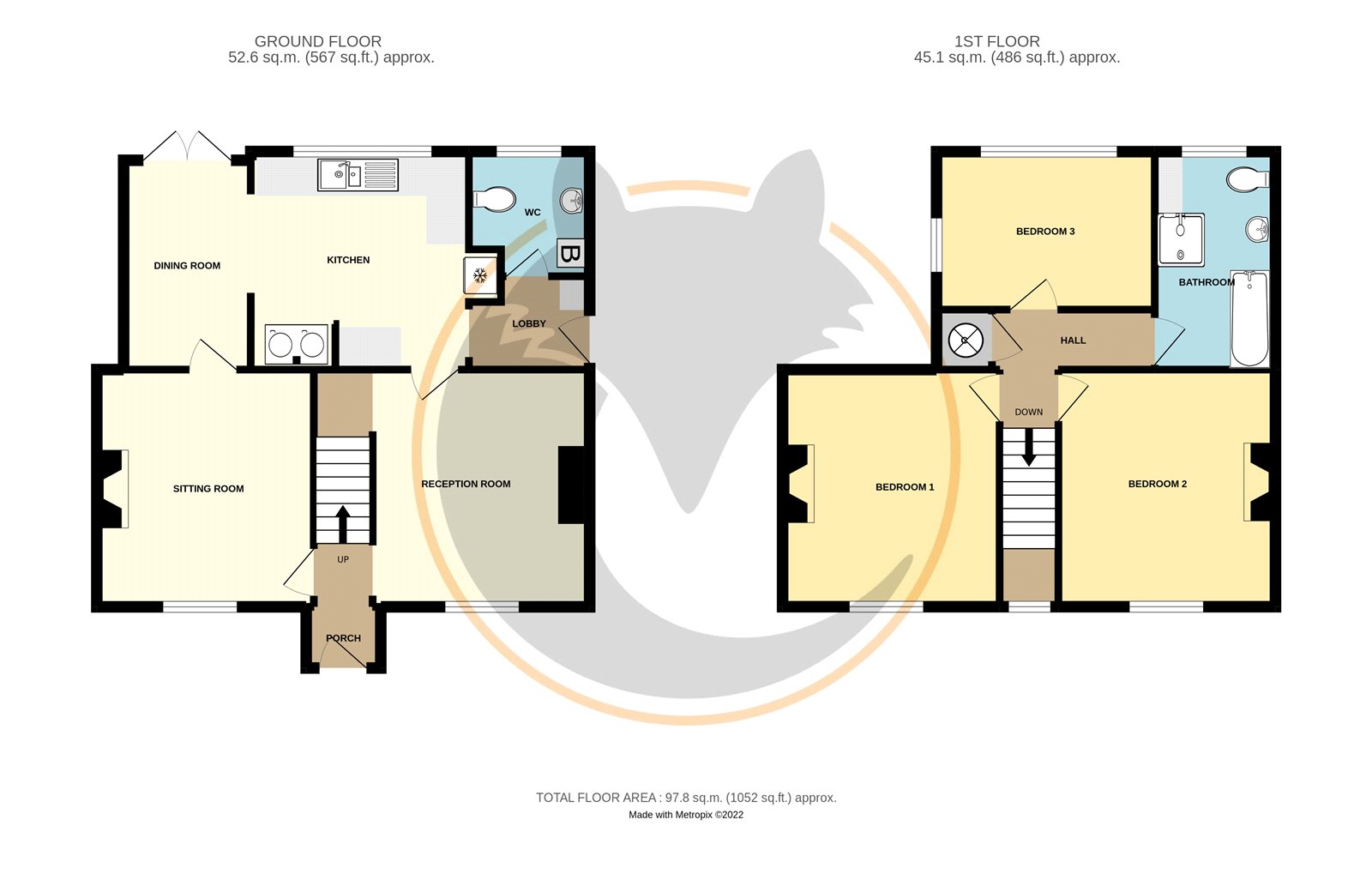3 Bedroom Detached House for sale in Hampshire
A delightful three bedroom detached cottage with off road parking for two vehicles, situated in a particularly sought after area, just off Waters Green, yet within a short walk of the village centre with all its amenities.
Precis of accommodation: Entrance hall, sitting room, second reception room, kitchen/diner, cloakroom, first floor landing, three bedrooms and bathroom. Outside: garden shed.
UPVC front door with double glazed obscure panel to:
ENTRANCE HALLWAY:
Stairs rising to first floor. Door to:
SITTING ROOM: 12'1" x 11' (3.68m x 3.35m)
Large double radiator. Laminate wood flooring. Original fireplace. UPVC double glazed sash window to front aspect. Wall lights. Access to understairs storage.
SECOND RECEPTION ROOM: 12'1" x 10'11" (3.68m x 3.33m)
Feature original fireplace with gas fire. Double glazed UPVC sash window to front aspect. Wall lights. Medium sized double radiator.
KITCHEN/DINING ROOM: 18'7" x 10'7" (5.66m x 3.23m)
Kitchen Area:
Access from both reception rooms. Aga. Modern under counter single oven and ceramic hob with extractor fan above. Matching wall and floor standing cupboards. One and a half bowl stainless steel sink unit with mixer tap. Space and plumbing for dishwasher and washing machine. Space for fridge/freezer in recess. Central ceiling light. Laminated wood worksurface with tiled splashbacks. Large double glazed UPVC window to rear aspect. Side door to walkway to rear garden.
Dining Area:
Central ceiling light. Double radiator. UPVC double glazed patio doors open out into the rear garden.
DOWNSTAIRS CLOAKROOM: 6'2" x 6'1" (1.88m x 1.85m)
Boiler for central heating and domestic hot water. Wash hand basin with mixer tap and under cupboard storage. Low level w.c. Single radiator. Double glazed obscure UPVC window to rear aspect.
FIRST FLOOR LANDING:
Central ceiling light. Airing cupboard. Access to loft space. Door to:
BEDROOM ONE: 12'1" x 11' (3.68m x 3.35m)
Double radiator. Original fireplace. UPVC double glazed sash window to front aspect. Wall light. Carpeted floor.
BEDROOM TWO: 12'1" x 11'1" (3.68m x 3.38m)
Double radiator. Wall lights. Original fireplace. Double glazed UPVC sash window to front aspect. Carpeted floor.
BEDROOM THREE: 11'1" x 7'11" (3.38m x 2.41m)
Centre ceiling light. Small single radiator. Double glazed UPVC windows to rear aspect. Double glazed obscure window to side. Carpeted floor.
BATHROOM: 11'1" x 6'1" (3.38m x 1.85m)
Laminate flooring. Bath with mixer taps. Wash hand basin with mixer tap and storage below. W.C. Half tiled walls. Central ceiling light point. Shower cubicle with electric power shower. Single radiator. Further wall and floor mounted storage cupboards. Double glazed obscure UPVC window to rear aspect.
OUTSIDE:
Shingle driveway, providing parking for two cars. Fence with gate leads into the front garden which is laid mainly to lawn with patio area and seating area. Fencing to both boundaries. Gate to side of the property to pathway which leads round to the rear of the property providing rear access through further gate.
REAR GARDEN:
Laid to concrete paving slabs and is bounded by 6' wooden fencing to the rear and one side of the property and to the other is a 6' brick wall. Small brick built-barbecue. Medium size GARDEN SHED. Raised brick border to one side with shingle bedding and some planting. Outside water tap. Flood lighting.
Important information
This is not a Shared Ownership Property
This is a Freehold property.
Property Ref: 410410_BRC220055
Similar Properties
Manchester Road, Sway, Lymington, Hampshire, SO41
3 Bedroom Detached Bungalow | Guide Price £750,000
Offered for sale with no onward chain is this modernised three bedroom, two bathroom, detached bungalow, positioned in o...
Oakenbrow, Sway, Lymington, Hampshire, SO41
4 Bedroom Detached House | Guide Price £725,000
A four bedroom, three reception room detached house situated in a close of similar houses with pleasant outlook over cen...
Gilpin Hill, Sway, Lymington, Hampshire, SO41
3 Bedroom Detached Bungalow | Guide Price £700,000
An extremely well presented two/three bedroom detached single storey residence set in low maintenance, well laid out gar...
4 Bedroom Detached House | £775,000
A four bedroom detached property with double garage situated in a good convenient position in the village within easy re...
The Close, Sway, Lymington, Hampshire, SO41
4 Bedroom Detached House | Guide Price £845,000
An individual and versatile home with good size rear garden, conveniently situated for both the open forest and village...
Pauls Lane, Sway, Lymington, Hampshire, SO41
3 Bedroom Detached House | Guide Price £850,000
An attractive three bedroom chalet style property with forest rights and a double length garage set in approximately a t...
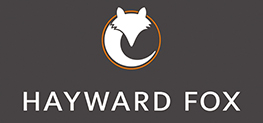
Hayward Fox (Brockenhurst)
1 Courtyard Mews, Brookley Road, Brockenhurst, Hampshire, SO42 7RB
How much is your home worth?
Use our short form to request a valuation of your property.
Request a Valuation
