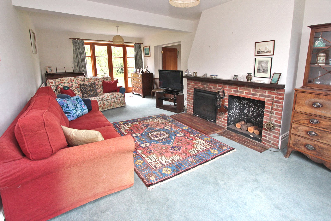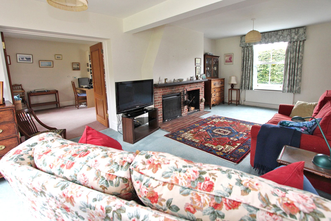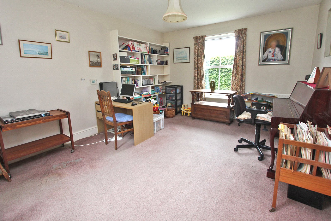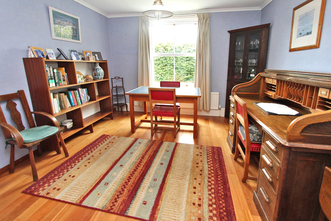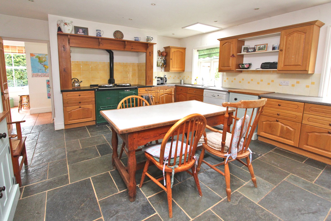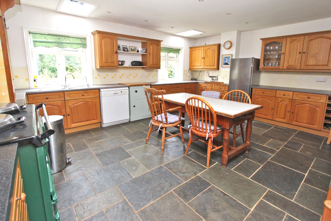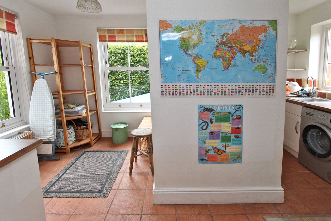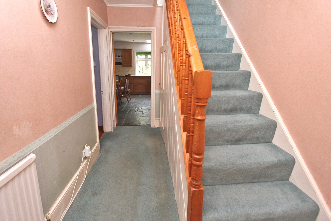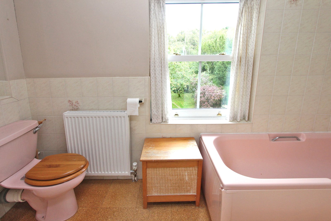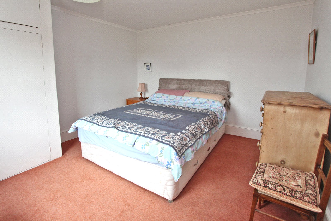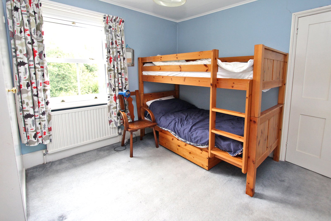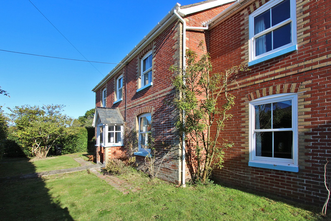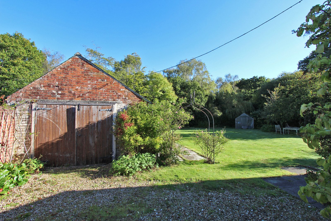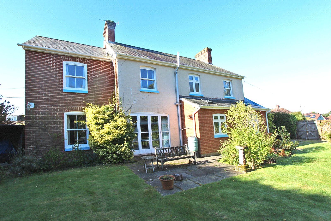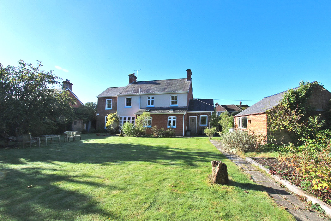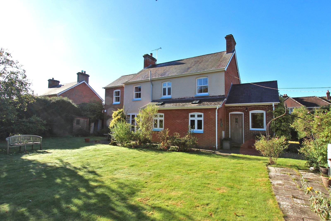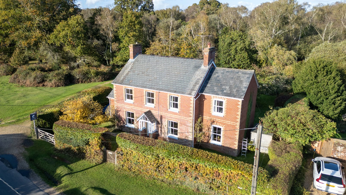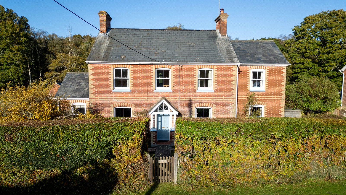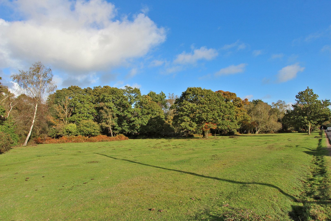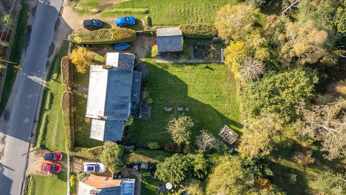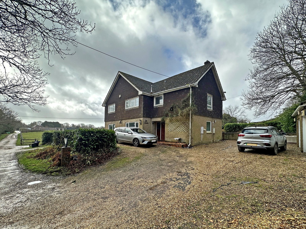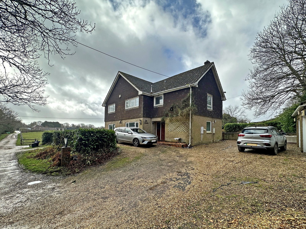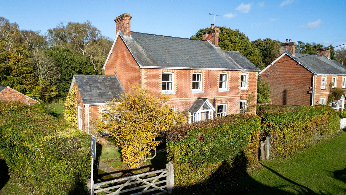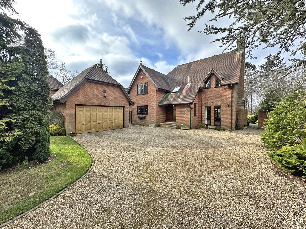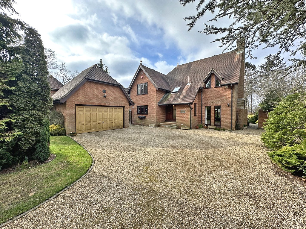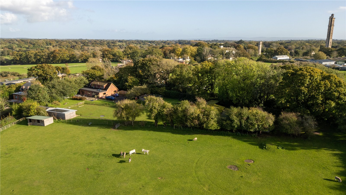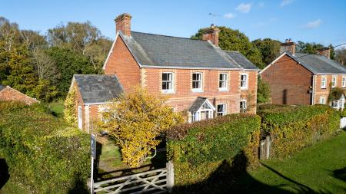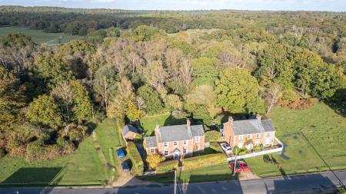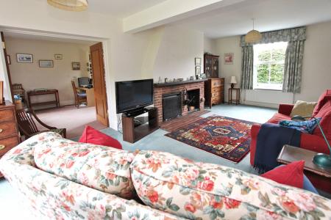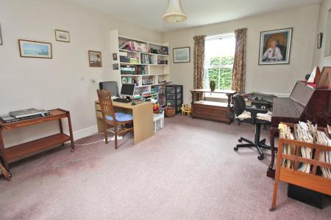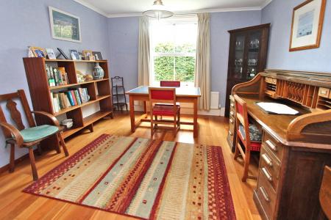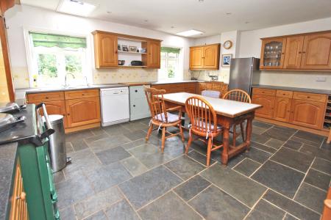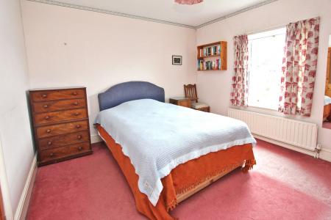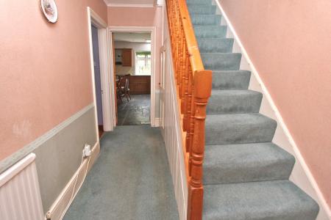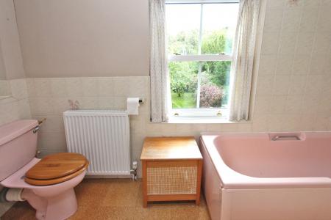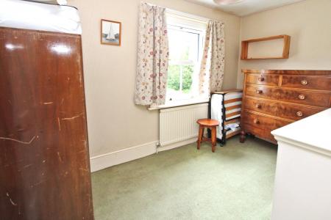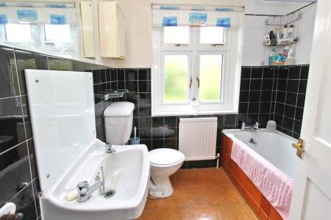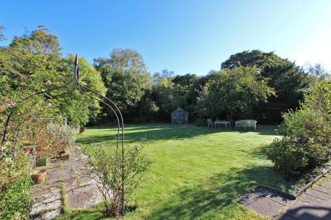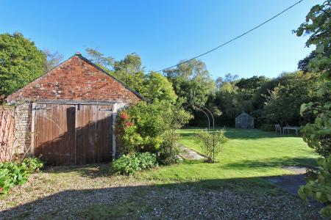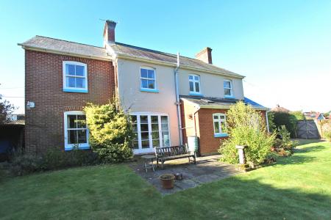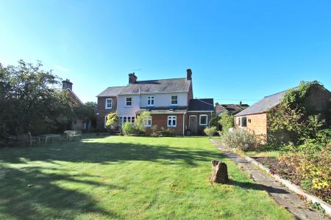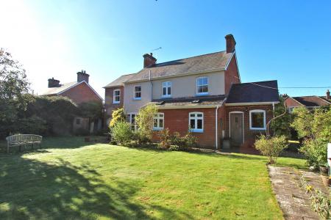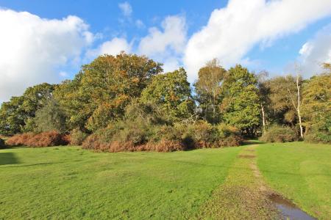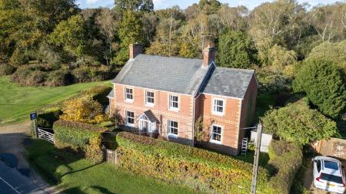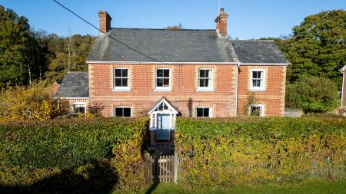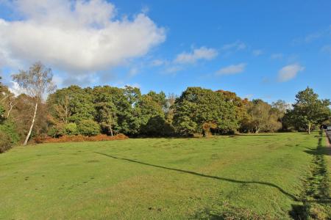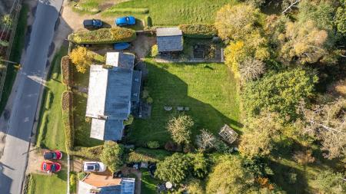5 Bedroom Detached House for sale in Hampshire
A spacious double fronted Victorian cottage with a good living space, detached garage and good size rear garden, siding and backing onto open forest.
Precis of accommodation: entrance hall, sitting room, dining room, study, kitchen/diner, utility room, cloakroom, first floor landing, bedroom one with en suite bathroom, three further bedrooms and bathroom, dressing room/bedroom 5. Outside: garage, w.c., shed and log store.
COVERED PORCH:
With pitched tiled roof. Door to:
ENTRANCE HALL: 12'1" x 6'1" (3.68m x 1.85m)
Incorporating stairs rising to first floor with understairs cupboard. Doors to study, kitchen and:
SITTING ROOM: 22'1" x 11'1" (6.73m x 3.38m)
Incorporating open fireplace and log storage with tiled hearth and wooden mantel. Double glazed UPVC window. Double doors with matching side panels lead to the patio and rear garden. Double doors to:
DINING ROOM: 15'6" x 11'9" (4.72m x 3.58m)
Double glazed front and side aspect windows.
STUDY: 12'1" x 11'1" (3.68m x 3.38m)
Wood flooring. Double glazed front aspect window and bi fold door to sitting room.
KITCHEN: 17'6" x 14'7" (5.33m x 4.45m)
Comprising ample drawers and cupboards under contrasting roll top working surfaces, incorporating wine rack and space and plumbing for dishwasher. Inset double bowl single drainer stainless steel sink unit with double glazed window above overlooking the garden. Further matching rear aspect window and two sky light windows above. Aga with tiled splashback and concealed lighting over. Range of matching eye level cupboards incorporating glazed display cabinets and open shelving. Tiled floor. Recessed downlighters. Return door to entrance hall. Door to:
UTILITY ROOM: 14'4" x 8'9" (4.37m x 2.67m)
Incorporating cloakroom. Tiled floor. Drawers and cupboards. Space and plumbing for automatic washing machine. Inset single bowl single drainer stainless steel sink unit. Windows to three aspects and door out to rear garden.
CLOAKROOM:
Comprising wash hand basin and low level w.c.
FIRST FLOOR LANDING:
Access to roof space. Double glazed front aspect window.
BEDROOM ONE: 11'8" x 10'11" (3.56m x 3.33m)
Including range of built-in wardrobes. Double glazed front aspect window. Door to:
EN SUITE BATHROOM 11' x 4'1" (3.35m x 1.24m)
Coloured suite comprising panelled bath with shower and screen over; pedestal wash hand basin and low level w.c. Double glazed window overlooking the rear garden.
BEDROOM TWO: 12'1" x 11' (3.68m x 3.35m)
Incorporating double wardrobe. Double glazed window to front aspect.
BEDROOM THREE: 12'1" (3.68) x 9'11" (3.02) overall
Incorporating fireplace and built in wardrobe. Double glazed front aspect window.
BEDROOM FOUR: 9'7" x 9'6" (2.92m x 2.9m)
Incorporating fireplace and airing cupboard housing the pre lagged hot water cylinder with slatted shelving above. Double glazed UPVC window overlooking the rear garden.
BEDROOM FIVE/DRESSING ROOM: 10'10" x 6'3" (3.3m x 1.9m)
Double glazed window overlooking the rear garden.
BATHROOM: 6'7" x 6' (2m x 1.83m)
White suite comprising panelled bath with shower over; pedestal wash hand basin and low level w.c. Double glazed UPVC window.
OUTSIDE:
The property is approached through pedestrian gate with concrete pathway flanked on either side by lawns which leads up to the entrance porch. Borders immediately to the front of the property. Five bar gate opens to driveway which leads to the side of the property and up to the:
GARAGE: 15'6" x 13'2" (4.72m x 4.01m)
With double doors, side and rear aspect windows. Suitable roof storage. Power and light.
Double gates from the driveway to the side of the property open into the garden near the garage. Paving immediately to the rear of the property leads on to a large expanse of lawn, interspersed with shrubs and trees with suitable vegetable plot to one side. The garden is fully enclosed by trees and hedging, siding and backing onto the open forest. Outside water tap and lighting.
W.C.: Comprising high level w.c.
GARDEN SHED & SUITABLE LOG STORE:
Property Ref: 410410_BRC240089
Similar Properties
Fairlight Lane, Tiptoe, Lymington, Hampshire, SO41
5 Bedroom Detached House | Guide Price £1,250,000
An individual and substantial detached house set in approximately 3.7 acres in a most pleasant semi-rural location.
5 Bedroom Detached House | Guide Price £1,250,000
An individual and substantial detached house set in approximately 3.7 acres in a most pleasant semi-rural location.
5 Bedroom Detached House | Guide Price £1,250,000
A spacious double fronted Victorian cottage with a good living space, detached garage and good size rear garden, siding...
Sway Road, Brockenhurst, Hampshire, SO42
4 Bedroom Detached House | Guide Price £1,450,000
A substantial and well placed four bedroom detached residence set within impressively landscaped grounds with extensive...
4 Bedroom Detached House | Guide Price £1,450,000
A substantial and well placed four bedroom detached residence set within impressively landscaped grounds with extensive...
Linnies Lane, Sway, Lymington, Hampshire, SO41
4 Bedroom Detached House | Guide Price £1,500,000
An individual detached home of approximately 2664 square feet with cattery, barn, stables, field shelter and further bui...
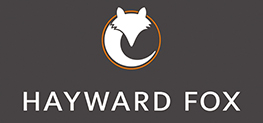
Hayward Fox (Brockenhurst)
1 Courtyard Mews, Brookley Road, Brockenhurst, Hampshire, SO42 7RB
How much is your home worth?
Use our short form to request a valuation of your property.
Request a Valuation



