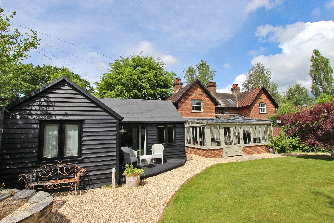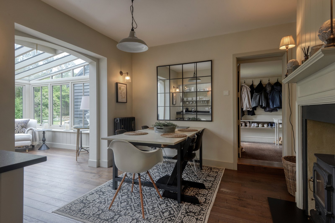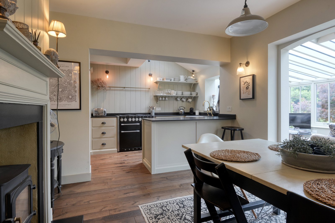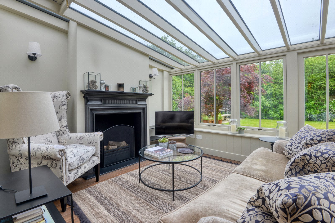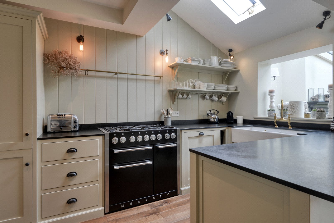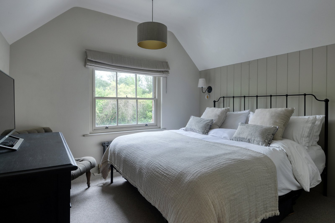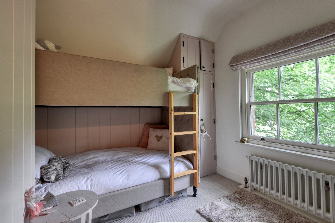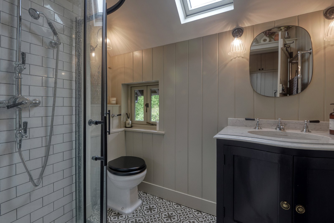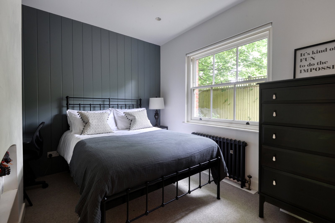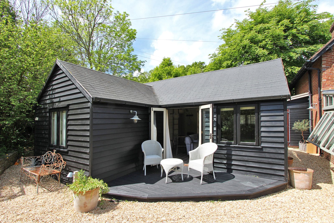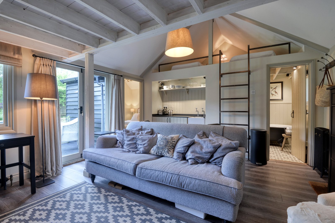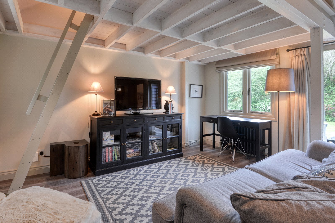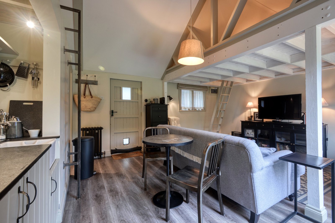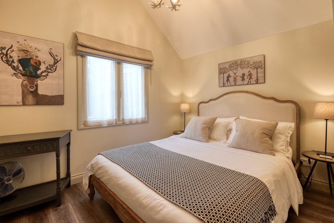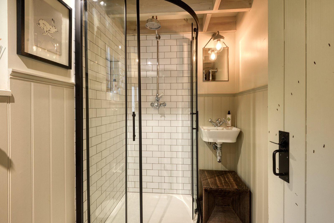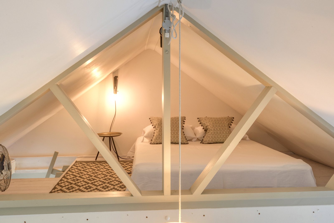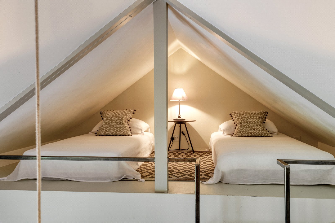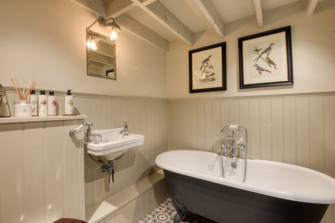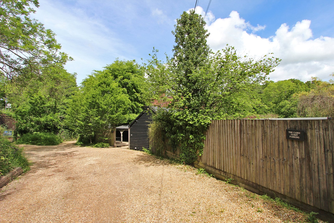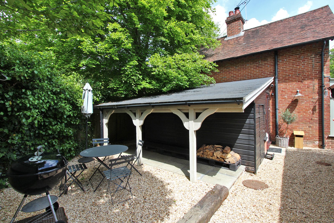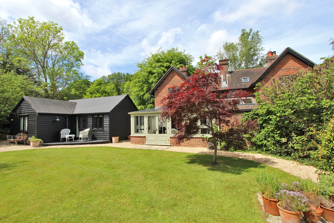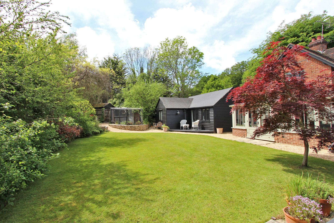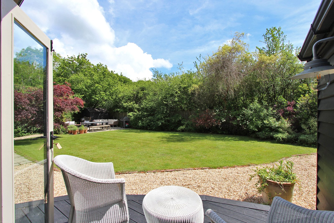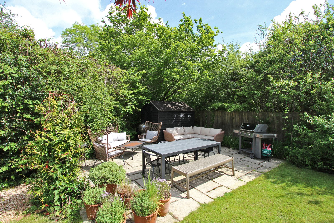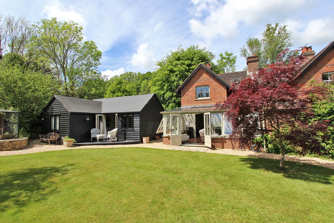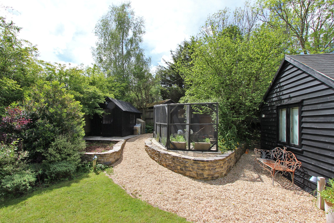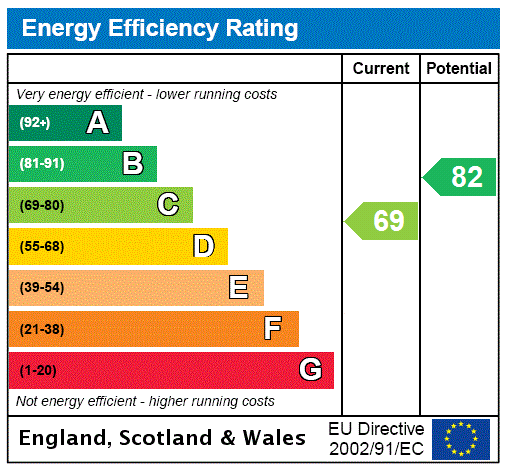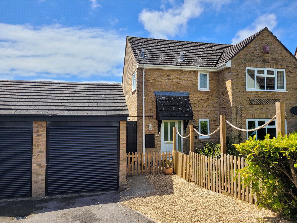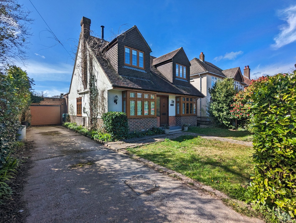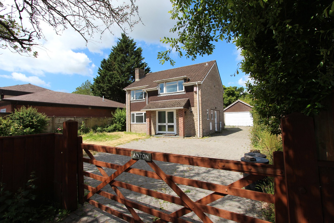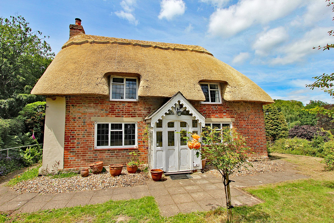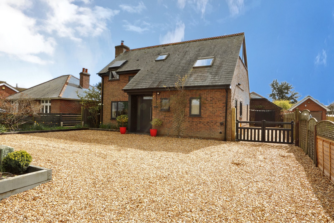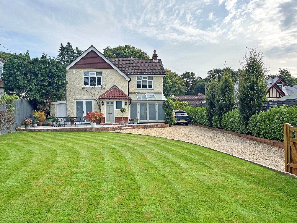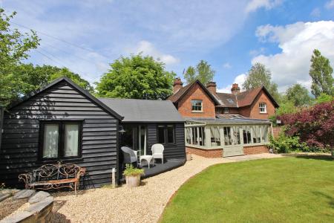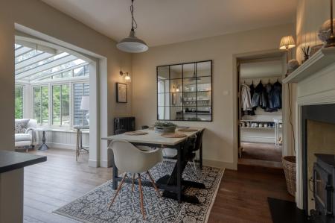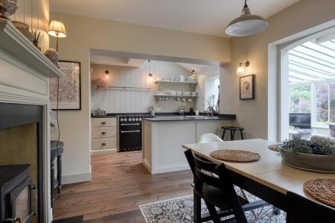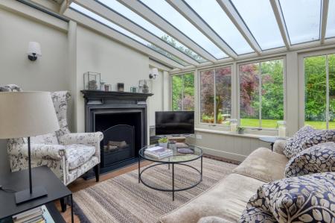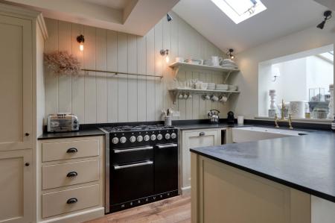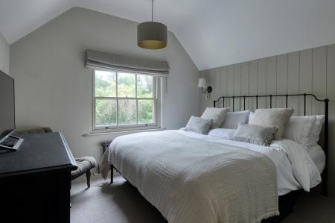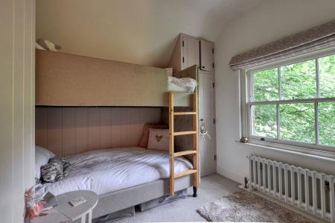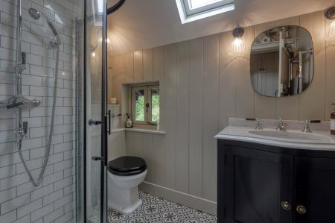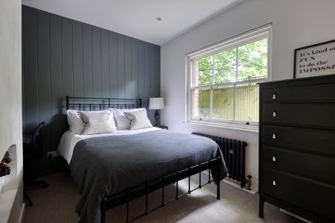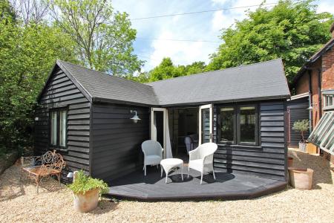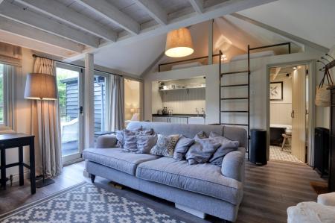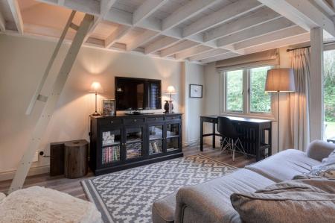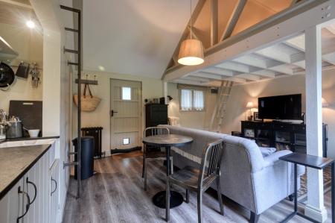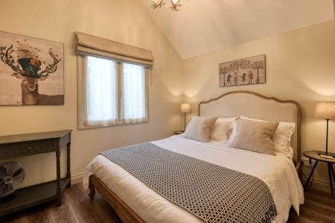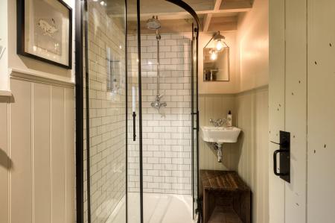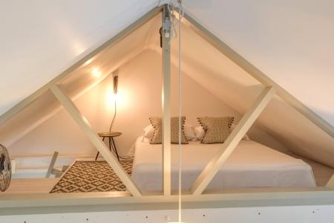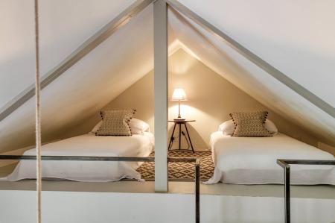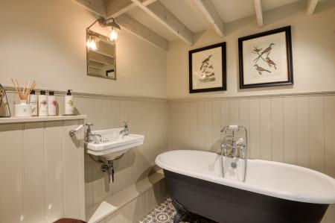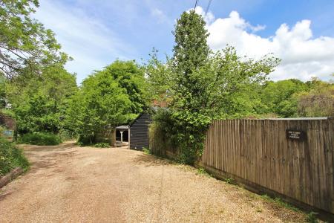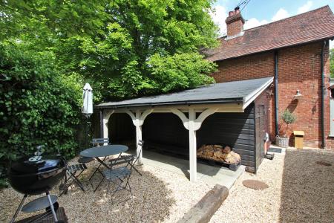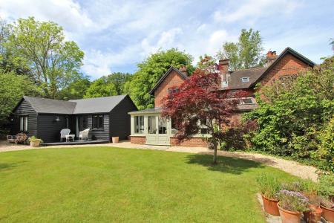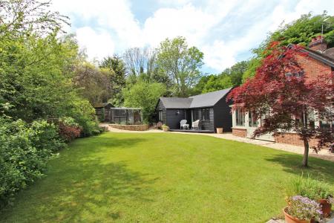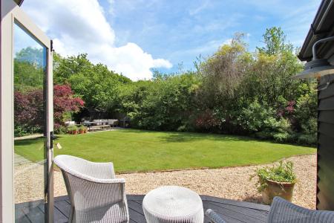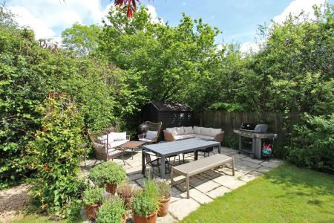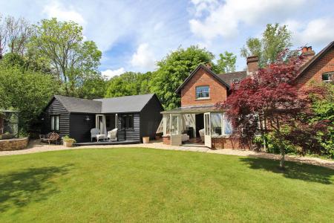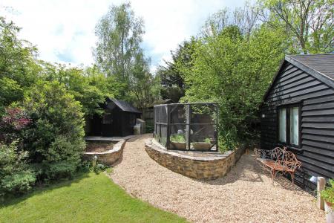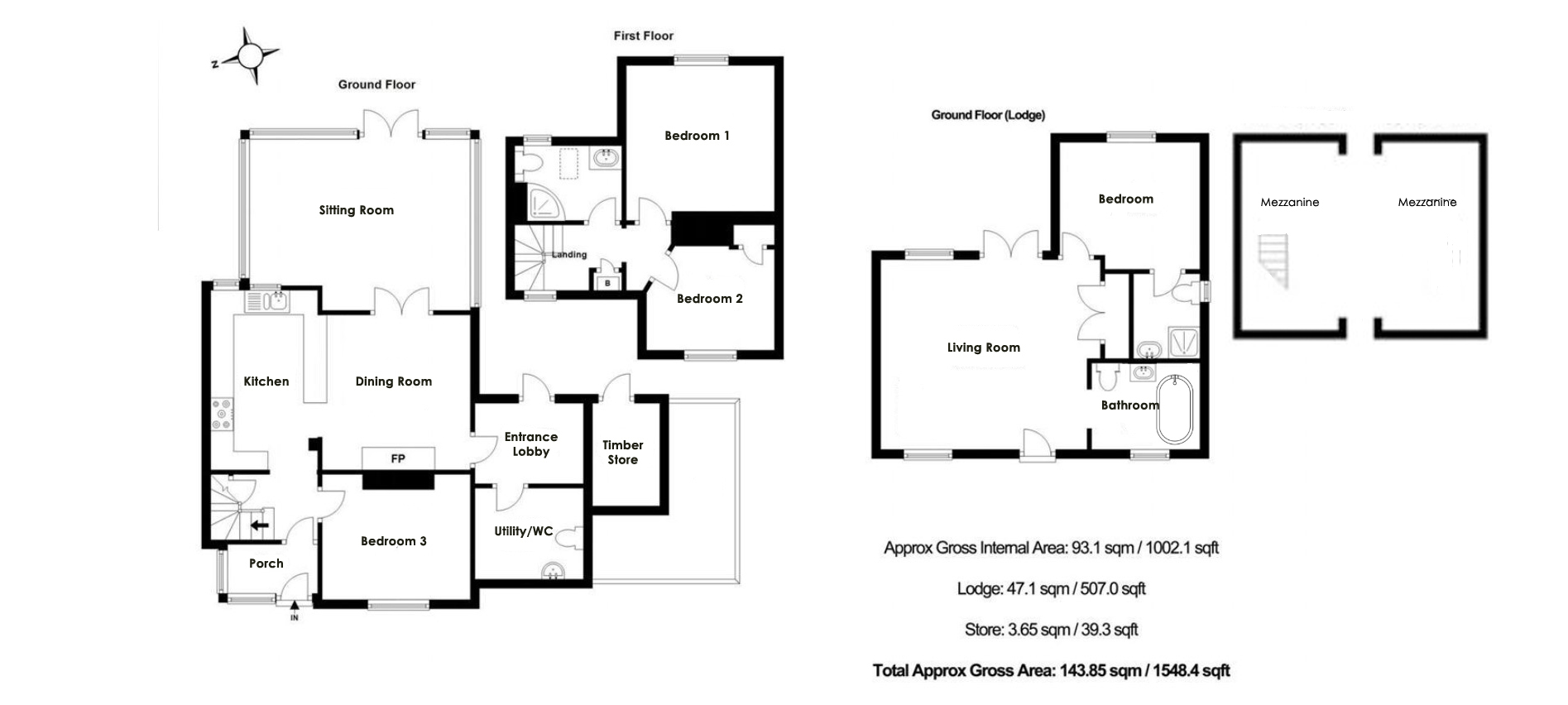3 Bedroom Semi-Detached House for sale in Hampshire
A delightful three bedroom semi-detached cottage with a detached cabin, currently a successful Airbnb. Ideal home and income or totally self contained annexe. There is a secluded south facing garden and ample parking situated close to the open forest.
Precis of accommodation: Entrance lobby, cloak/utility, kitchen/diner, sitting room, inner hall, bedroom three and rear porch. First floor landing, two further bedrooms and shower room. Outside: detached cabin comprising living room with two mezzanines, bathroom, bedroom and en suite shower room. Hobbies room and shed.
Double glazed entrance door to:
ENTRANCE LOBBY: 7'10" x 6' (2.4m x 1.83m)
Cord matting. Large coat rack and useful shelving for shoes etc.
CLOAK/UTILITY ROOM: 7'10" x 6'7" (2.4m x 2m)
Excellent range of built-in shelving. Space and plumbing for both washing machine and tumble dryer. Wash hand basin with cupboard under. Low level w.c. Upright ladder style chromium radiator. Double glazed window.
KITCHEN/DINER 18'10" x 12'10" (5.74m x 3.9m) narrowing to 11'2" (3.4m)
Dining Area:
Fireplace with inset log burner. Wood flooring. Wall light points. Radiator. Archway to sitting room and arch to:
Kitchen:
Well fitted comprising drawers, cupboards and open shelving under contrasting worktops with matching upstand. Integrated dishwasher. Double Debole deepware sink unit. Space for large cooker range. Integrated upright fridge/freezer. High level shelving. Window opening looking into the sitting room. Doorway to inner hall.
SITTING ROOM: 17'9" x 12'3" (5.4m x 3.73m) maximum measurements
Attractive wrought iron open fireplace. TV aerial point. Wooden flooring. Two radiators. Wall light points. Double glazed windows to two aspects. Double glazed pitched roof and part double glazed double doors opening into the garden.
INNER HALL:
Wood flooring. Radiator. Understairs cupboard. Stairs rising to first floor. Doorway to rear porch and door to:
BEDROOM THREE: 10'9" x 9'2" (3.28m x 2.8m)
Incorporating chimney breast with built-in shelving. Radiator. Recessed downlighters and double glazed sash box window.
REAR PORCH: 7'3" x 3'4" (2.2m x 1.02m)
Built-in larder cupboard to one wall. Wall light points. Part double glazed door and double glazed window to outside.
FIRST FLOOR LANDING:
Built-in double wardrobe with storage above. Wall light points. Double glazed window.
BEDROOM ONE: 11'3" x 10'9" (3.43m x 3.28m) maximum
Incorporating built-in double wardrobe and chimney breast with built-in cupboard. Radiator. Wall light points. Double glazed sash box window with most pleasant outlook over the garden.
BEDROOM TWO: 10'10" x 7'8" (3.3m x 2.34m)
Built-in wardrobe with cupboard above. Radiator. Downlighters. Double glazed sash box window.
SHOWER ROOM: 6'7" x 5'2" (2m x 1.57m)
Comprising fully tiled shower cubicle with fixed head and flexible hose; pedestal wash hand basin with cupboard under; low level w.c. with concealed cistern. Upright chromium radiator. Wall light points. Recessed downlighters. Double glazed window and Velux window.
OUTSIDE:
CABIN:
Entrance door with glazed centre pane to:
LIVING ROOM: 13'9" x 15'4" (4.2m x 4.67m) widening to 17'4" (5.28m)
Two radiators. Double glazed windows to front and rear aspects with double glazed double doors opening to the decked patio. Recess with worktop, deepware sink, fridge and cupboards under. Eye-level shelf. Recessed lighting. Two fixed ladders give access to the:
TWO MEZZANINE FLOORS:
Providing a double and twin sleeping area.
BATHROOM: 6'4" x 6' (1.93m x 1.83m)
Comprising claw foot roll top bath with mixer tap and shower attachment; wash hand basin and low level w.c. with concealed cistern. Radiator/towel rail. Panelled walls up to dado rail. Double glazed window.
BEDROOM: 10'1" x 9'1" (3.07m x 2.77m) maximum
Radiator. Double glazed window. Door to:
EN SUITE SHOWER ROOM: 6' x 4'5" (1.83m x 1.35m)
Comprising fully tiled shower cubicle with fixed head; wash hand basin and low level w.c. with concealed cistern. Walls panelled up to dado rail. Chromium towel radiator. Double glazed window.
The property is approached across its very long driveway which provides ample parking. Pathway continues round to the front of the property. Wide gate opens to a suitable sitting out/barbecue area with adjacent covered area suitable for logs. Pathway continues past the doors to the cabin and cottage through to the rear garden.
EXTERNAL UTILITY ROOM: 7'6" x 5'2" (2.29m x 1.57m)
Housing the boiler for the central heating and domestic hot water and the Megaflow hot water tank.
REAR GARDEN:
A lovely well established garden enjoying privacy with large paved sitting out area. Area of lawn with well stocked border and trees to rear boundary. Wide loose shingle pathway continues round past the decked area for the cabin to where there is currently a rabbit run and to:
HOBBIES ROOM: 9'5" x 6'4" (2.87m x 1.93m)
With electric underfloor heating. Power points. Window. Part glazed door.
GARDEN SHED:
Outside power, lighting and water tap.
Important information
This is not a Shared Ownership Property
This is a Freehold property.
Property Ref: 410410_BRC240043
Similar Properties
Heron Close, Sway, Lymington, Hampshire, SO41
4 Bedroom Detached House | Guide Price £850,000
A superbly presented four bedroom detached house with excellent external reception room and good size rear garden within...
The Close, Sway, Lymington, Hampshire, SO41
4 Bedroom Detached House | Guide Price £845,000
An individual and versatile home with good size rear garden, conveniently situated for both the open forest and village...
4 Bedroom Detached House | £775,000
A four bedroom detached property with double garage situated in a good convenient position in the village within easy re...
Minstead, Lyndhurst, Hampshire, SO43
3 Bedroom Detached House | Guide Price £860,000
Nestled within a 1.4-acre plot, this picturesque, recently re-thatched, three bedroomed cottage, sold Freehold with no c...
Pauls Lane, Sway, Lymington, Hampshire, SO41
4 Bedroom Detached House | Guide Price £880,000
A light and spacious modern detached home enjoying views over adjacent paddocks and occupying a third of an acre plot wi...
South Sway Lane, Sway, Lymington, Hampshire, SO41
4 Bedroom Detached House | Guide Price £885,000
A beautifully presented older style four bedroom detached house set in lovely gardens, situated south of the village in...
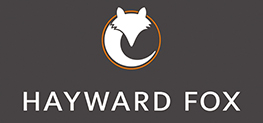
Hayward Fox (Brockenhurst)
1 Courtyard Mews, Brookley Road, Brockenhurst, Hampshire, SO42 7RB
How much is your home worth?
Use our short form to request a valuation of your property.
Request a Valuation


