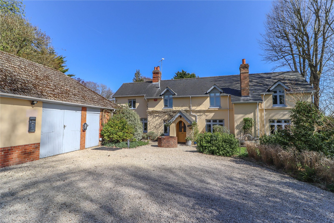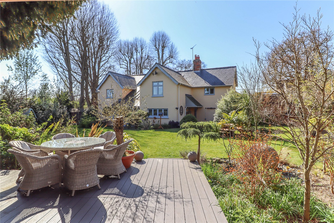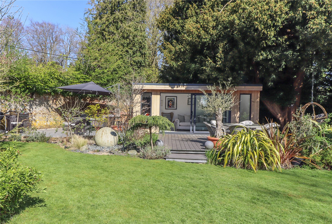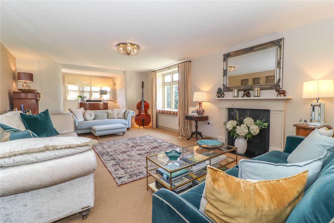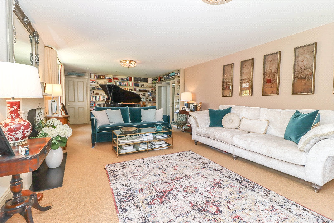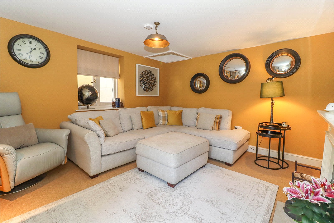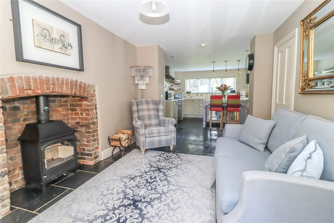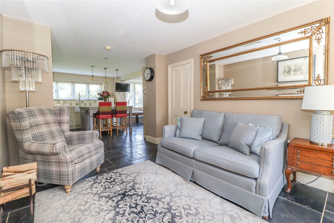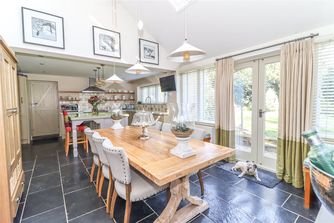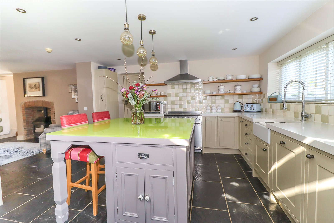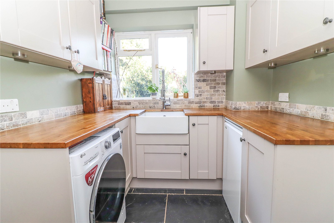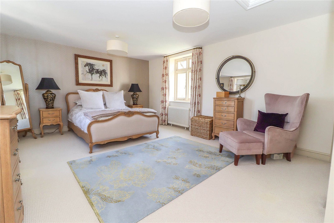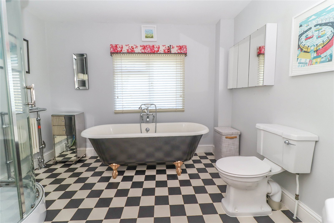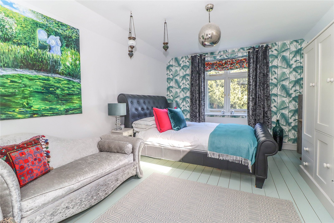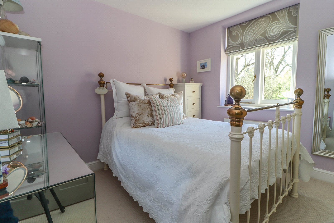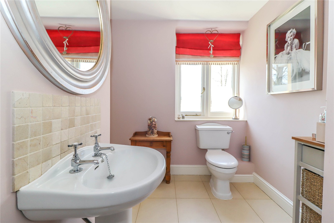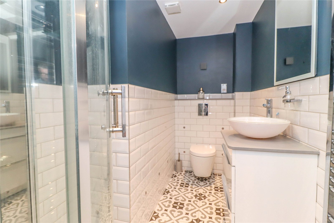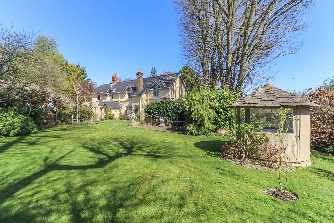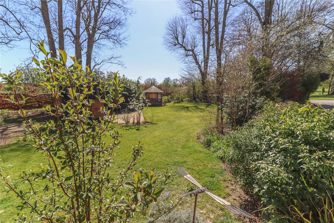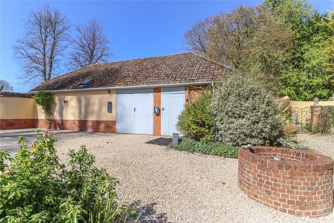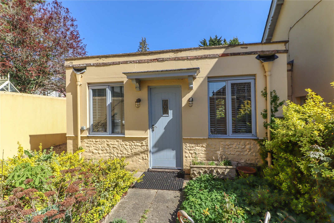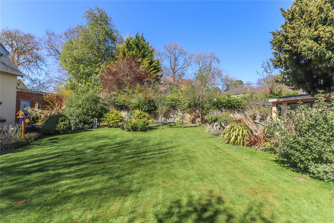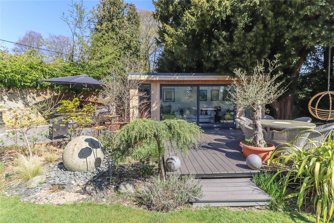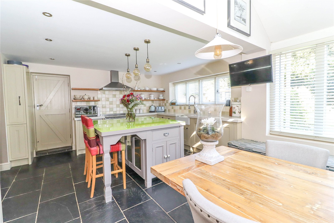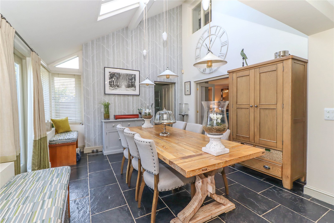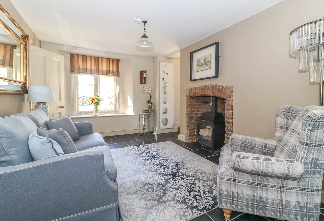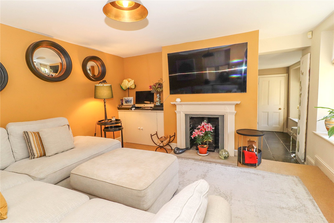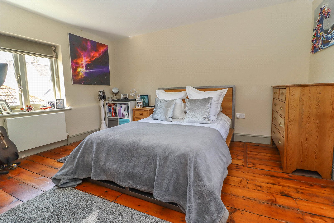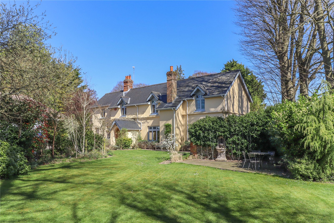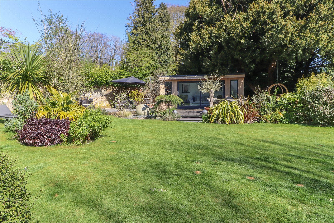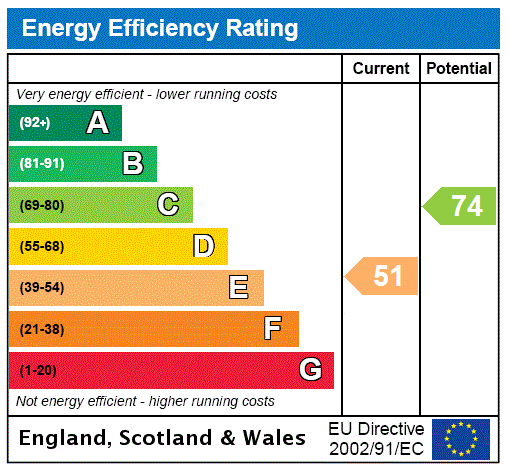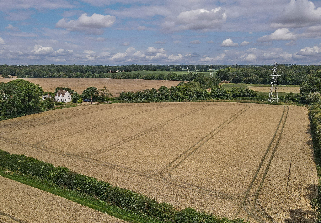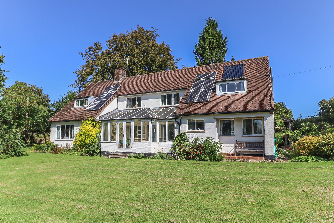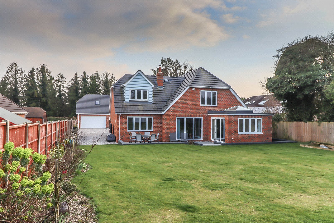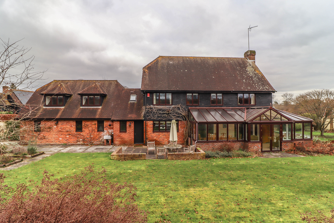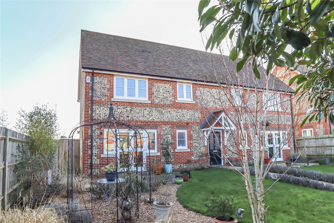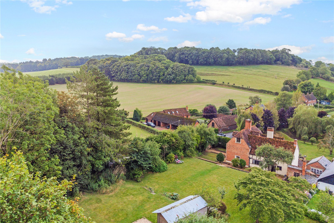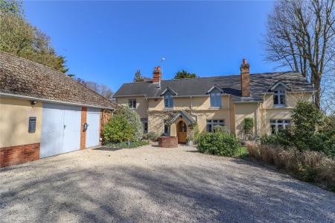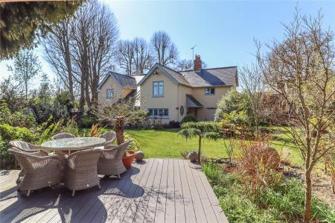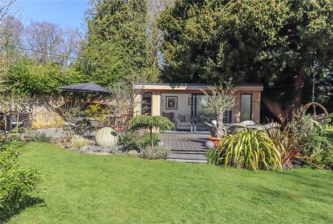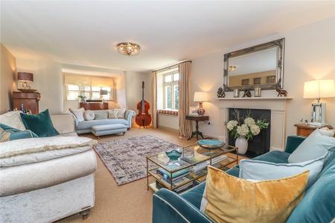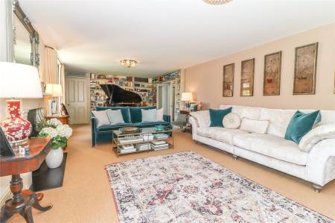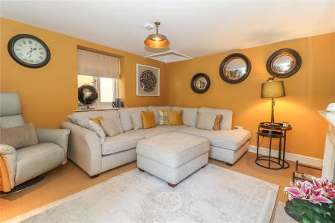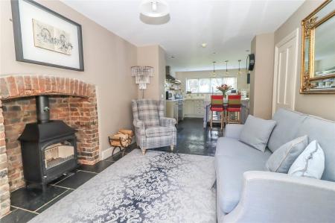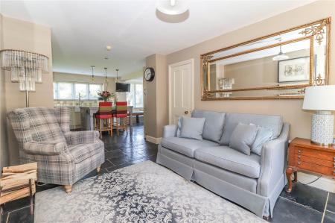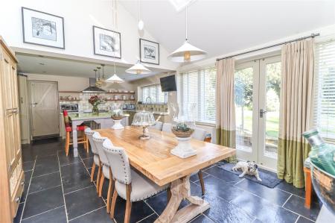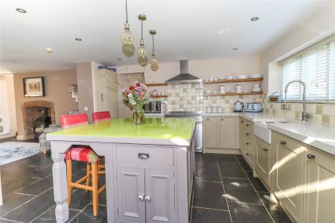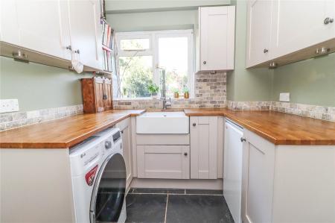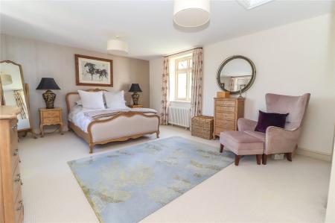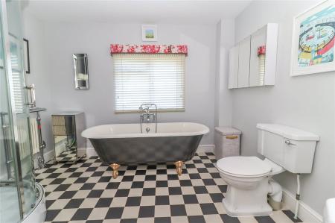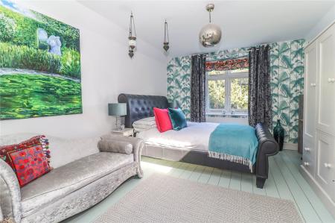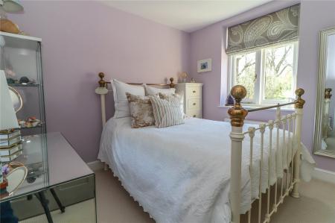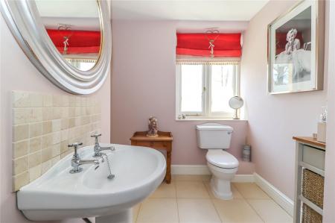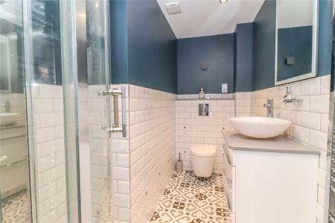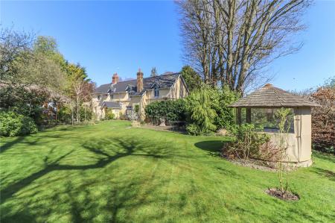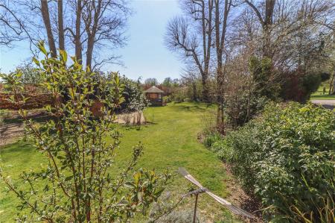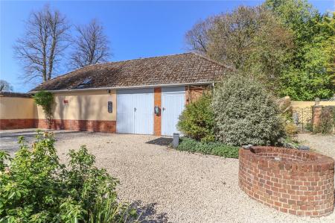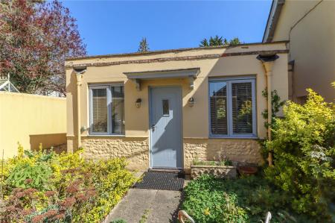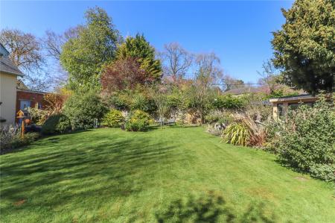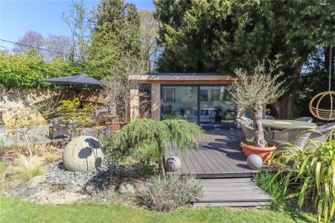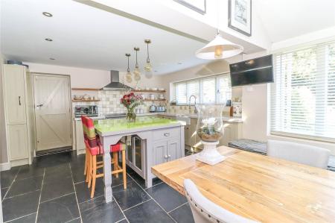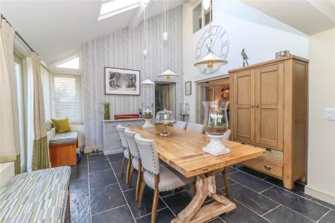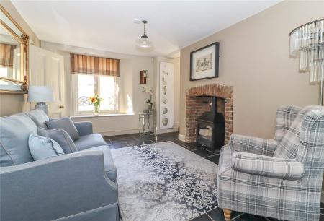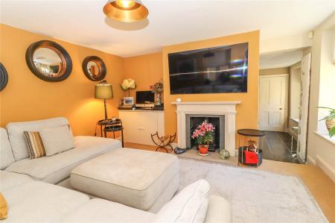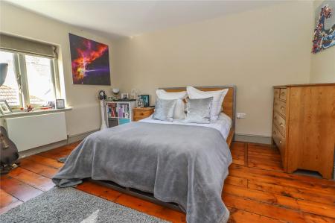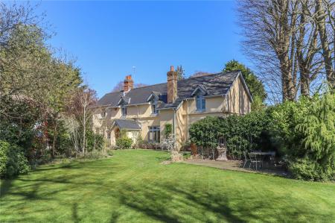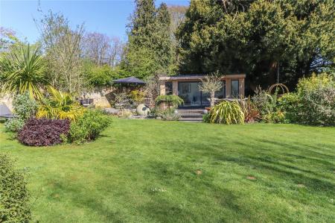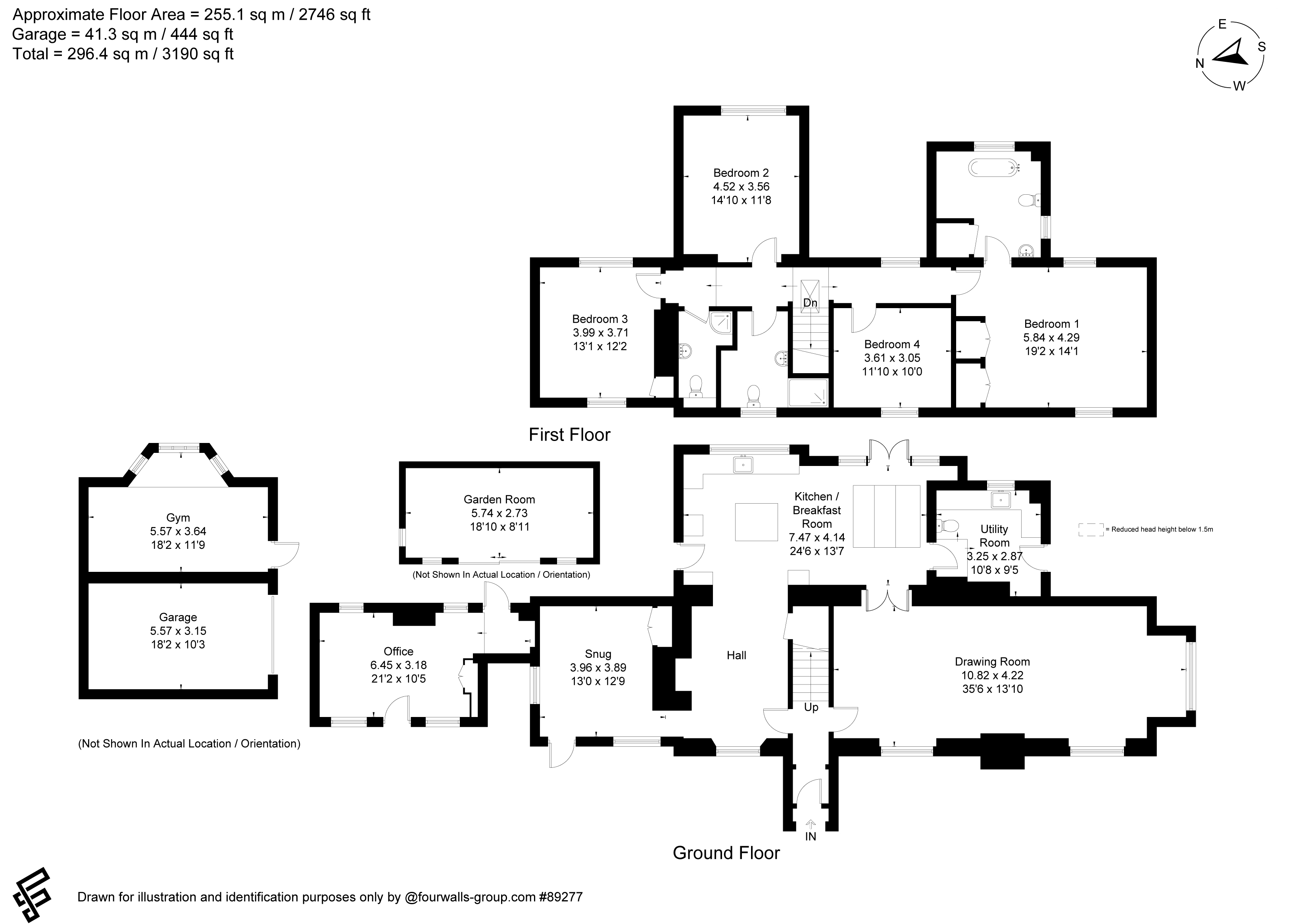- Large plot extending to about 0.4 acres
- A large handsome detached period house
- Extremely well maintained and beautifully presented throughout
- Ideal for those that work from home
- Stunning landscaped gardens
4 Bedroom Detached House for sale in Hampshire
An extremely well presented and generously proportioned family house with four double bedrooms and a range of reception rooms together with a separate self contained home office or consulting room and large secluded mature landscaped gardens with a choice of terraces and dining areas including a high quality garden studio and circular gazebo. Additionally, there is a garage/workshop and adjoining games room or gym.
Entrance Gravelled approach. Path passing circular brick well to arched brick entrance porch with lights above. Hardwood and obscure glazed door leading into:
Entrance Hall Wide coir mat at threshold. Slate flooring. Coat hooks. Wide staircase with central runner and wrought iron hand rails to either side rising to the first floor. Panelled doors to family room and drawing room.
Drawing Room A substantial dual aspect reception room with an attractive open fireplace with inset Jetmaster fire, granite surround, raised hearth and limestone mantelpiece. Two large picture windows to the front aspect each with seats and views over attractive gardens. Further high picture window to side aspect. Space for grand piano to one end of the room; where bespoke comprehensive book and display shelving has been built into the corner. Glazed double doors open into dining area linking through to the kitchen.
Family Room A central room leading through to the sitting room and open plan kitchen/breakfast room with adjoining dining area. Slate flooring throughout. Window to front aspect with deep display sill. Open brick fireplace housing log burning stove, ceiling light point, door to deep cupboard extending beneath the stairwell. Wide opening into kitchen/breakfast room with adjoining dining area. Further opening to side chimney breast with steps up into:
Sitting Room Dual aspect. Attractive fireplace housing small log burning stove on raised stone hearth, white washed timber mantelpiece, recess to side of chimney breast with display sill and cupboard beneath. Deep window to front aspect. Further window at gable end. Stable style door to outside.
Kitchen / Breakfast Room Quartz work surfaces with ceramic tiled splashbacks. Range of low level cupboards and drawers. Ceramic Belfast sink with mixer tap and handheld jet above. Stainless steel Rangemaster comprising: two large ovens, separate grill with wide multi-zone hob, extractor fan with light above. Oak shelving. Central coloured glass top island, with three pendant light points above, incorporating breakfast bar, cupboards, drawers and wine rack. Slate flooring. Picture window overlooking the rear garden. Door to outside and full width opening into:
Dining Area Ideal for entertaining and featuring a high profile ceiling with large central glazed panel above the purlin, long pendant light points, space for table, dresser and sideboard. Large windows with seats and storage beneath to rear and side aspects overlooking gardens. Slate flooring. Central glazed double doors to outside. Further door into:
Split Level Utility Slate flooring. Inset LED uplighters on step. Oak block work surfaces with a range of high and low level cupboards. Grant oil fired boiler. Space and plumbing for washing machine. Ceramic Belfast style sink with mixer tap and handheld jet above, Travertine tiled splashback, cook book shelving. Further oak sill with recess beneath for tumble drier. Tall chrome towel radiator. Coat hooks. Door to outside and further door into:
Cloakroom White metro tiled walls. Low level WC with concealed cistern. Floor and wall LED spotlights. Extractor fan. Wash hand basin with mixer tap and cupboard beneath.
First Floor Long central landing with exposed painted floorboards and central runner. Window to rear aspect. Velux skylight. Loft hatch. Doors to:
Principal Bedroom Suite A substantial dual aspect bed/sitting room with large dormer windows to the front and rear aspect. Two pendant light points and two large built-in double wardrobe cupboards. Panelled door to:
Luxury En Suite Well proportioned. Feature roll top four claw bath with central mixer tap/handheld shower. Enclosed quadrant shower with overhead, handheld massaging jets and sauna with fold down seat. Pedestal wash hand basin with tiled splashback, low level WC. Traditional style radiator with towel rail. Black and white ceramic tiled flooring. Windows on two aspects. Cupboard housing pressurised hot water cylinder and slatted shelving.
Bedroom 2 Large dual aspect double bedroom. Windows to front and rear aspect. Built-in cupboard extending over stairwell. Exposed varnished floorboards.
Bedroom 3 Double bedroom. Large window to rear aspect overlooking the main garden and distant views towards woodland. Velux skylights to side aspect. Exposed painted floorboards.
Bedroom 4 Double bedroom. Window to front aspect.
Shower Room 1 White suite, pedestal wash hand basin, low level WC, traditional style radiator, towel rail. Sliding glass door into limestone tiled enclosure with overhead shower. Limestone tiled flooring. Part obscure glazed window.
Shower Room 2 Contemporary raised circular glass basin with corner mixer tap on washstand with two drawers beneath, electric mirror above. Low level WC with concealed cistern. Corner quadrant shower with overhead handheld massaging jets and in-built sauna with fold down seat. Chrome towel radiator, tiled flooring, metro tiled walls with inset lights. Extractor fan.
Outside The property is situated to the far end of Micheldever Road where a long, private driveway gives access to just two properties, one being Micheldever House. Five bar gate with pedestrian gate to side onto large gravel driveway providing plenty of parking enclosed to one side by shrubs and plants and to the front by attractive brick and rendered tile capped walls. EV charging point.
Garage and Games Room / Gym Brick and rendered outbuilding connected at one end to neighbouring garage (back to back) all beneath an interlocking tiled roof. Garage: barn style double doors to front, light and power connected. Games room/gym: wide barn style door from driveway, insulated with wall lights and LED ceiling light panels. Leaded window to side aspect. Rubber mat flooring. Electric radiator.
. Gravel path and terraced areas surround the property with Lavender and flower borders. Attractive wrought iron gates to small courtyard garden leading to the home office/studio.
Home Office / Studio An attractive brick and rendered outbuilding with decorative parapet details, a flat roof with central lantern. Front and rear doors. Carpeted and insulated. Two arched windows to rear aspect. Two large rectangular windows to front aspect. LED downlighters and spotlights. Dimplex log effect heater. Built-in cupboards and deep alcove with shelving.
Front Garden Sandstone terrace enclosed by attractive brick and flint walls, Laurel and a young Larch tree to one end. Large lawn with surrounding shrubs and mature trees. Teak gazebo beneath shingle tiles a circular dining area with central glass topped table and surrounding curved bench with ceiling light/heater.
Rear Garden Gravel paths lead round to the rear of the house. Pegged oak porch from kitchen door to block paved terrace with hot tub. Main level lawn interspersed with interesting shrubs and specimen trees. Well stocked herbaceous borders enjoying a great degree of privacy being enclosed by a mixture of brick walls and tall mature hedging plants. To the rear boundary there is a raised composite deck and paved rear terrace ideal for entertaining and late sunshine. Further surrounding borders. Water feature. Large over-hanging Yew tree with hanging seat.
Summerhouse Larch clad building, long casement windows on two aspects and central sliding glazed doors. Fully insulated with limed oak effect flooring. Currently used as a cinema and relaxation area.
Services Mains water and electricity. Private drainage. Oil fired central heating. Note: No household services or appliances have been tested and no guarantees can be given by Evans and Partridge.
Directions SP11 6LB
Council Tax G
Important Information
- This is a Freehold property.
Property Ref: 031689_STO250045
Similar Properties
Hatherden, Andover, Hampshire SP11
6 Bedroom House | Offers in region of £1,100,000
An attractively positioned detached house and adjacent detached bungalow/potential plot, offering great scope for improv...
Nether Wallop, Stockbridge, Hampshire SO20
5 Bedroom House | Offers in region of £1,100,000
A large detached family house in gardens and grounds of about 1.7 acres in an elevated position with views over the cent...
Peach Grove, Palestine, Andover, Hampshire, SP11
5 Bedroom Detached House | £1,100,000
A recently built high quality detached individual family house with double garage studio annexe above separate garden st...
Broughton, Stockbridge, Hampshire SO20
5 Bedroom House | Offers in region of £1,125,000
A large detached five bedroom family house with triple garage standing in 0.35 of an acre in a quiet position set back f...
Trickledown Stables, Broughton, Stockbridge, Hampshire, SO20
4 Bedroom Detached House | £1,125,000
A most attractive well designed and highly energy efficient modern house with landscaped gardens, a double carport and a...
Kings Somborne, Stockbridge, Hampshire, SO20
6 Bedroom Detached House | £1,125,000
A LARGE DETACHED PERIOD FARMHOUSE PROVIDING SPACIOUS CHARACTERFUL ACCOMMODATION, BEAUTIFUL RECEPTION ROOMS AND 6 DOUBLE...

Evans & Partridge (Stockbridge)
Stockbridge, Hampshire, SO20 6HF
How much is your home worth?
Use our short form to request a valuation of your property.
Request a Valuation
