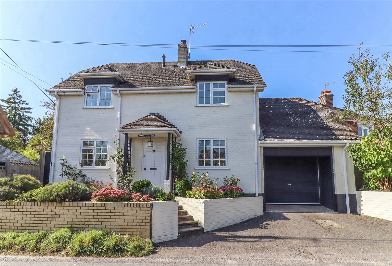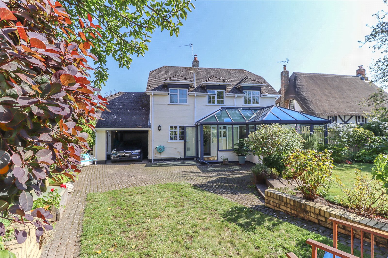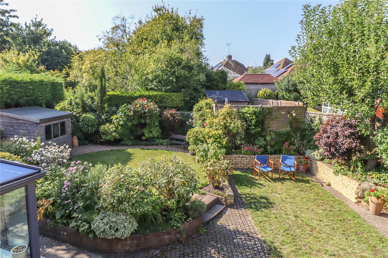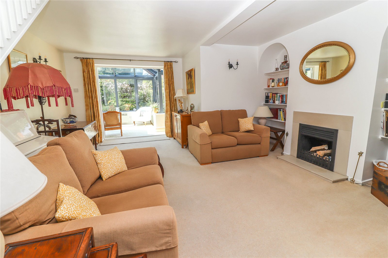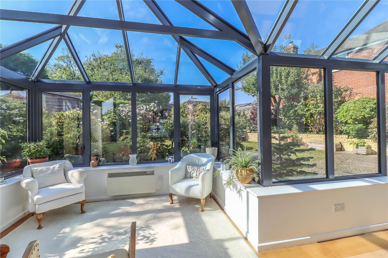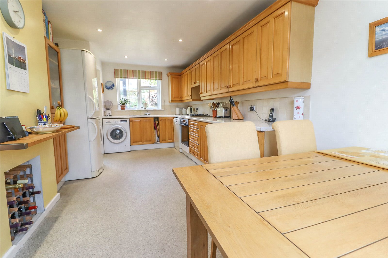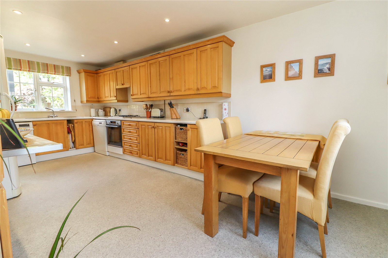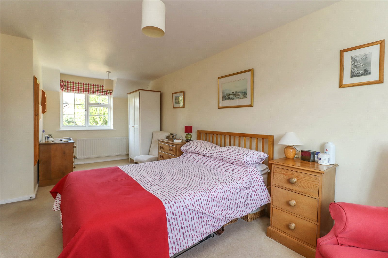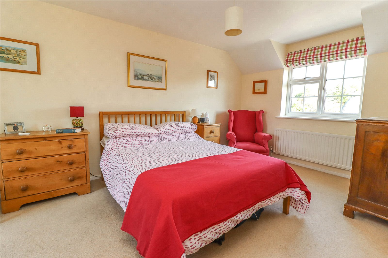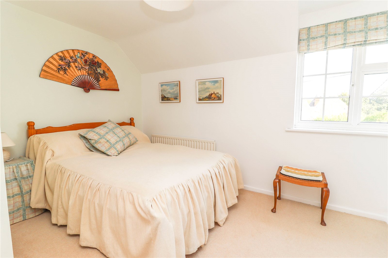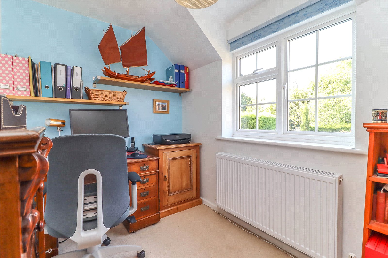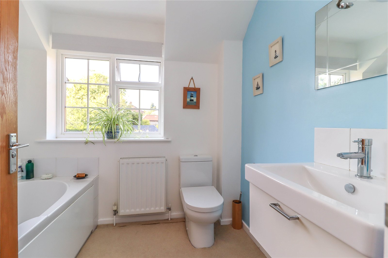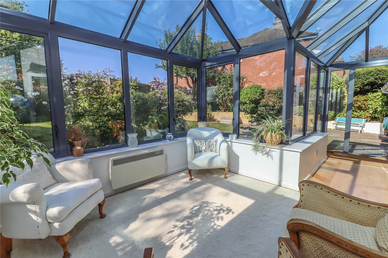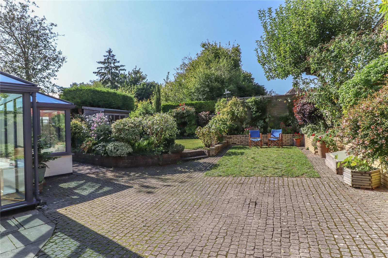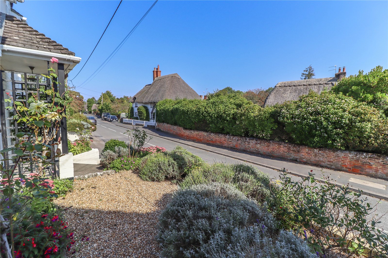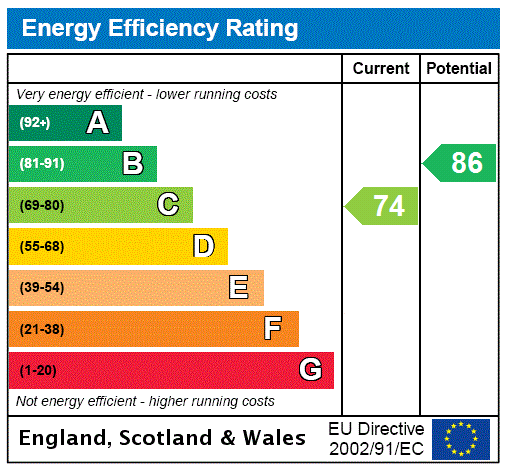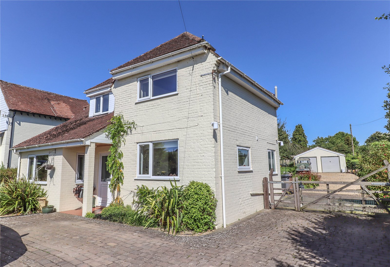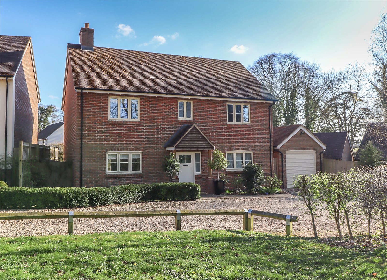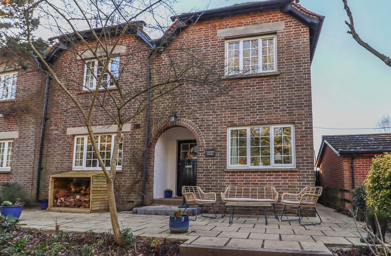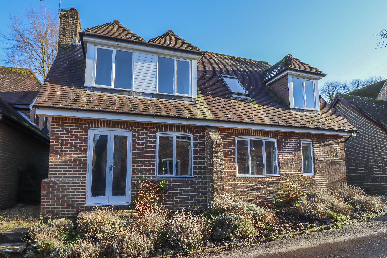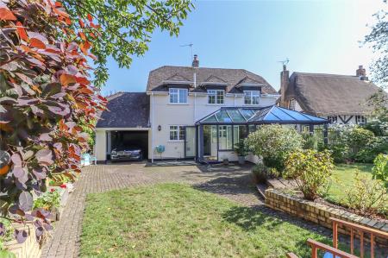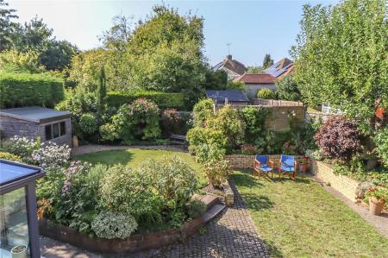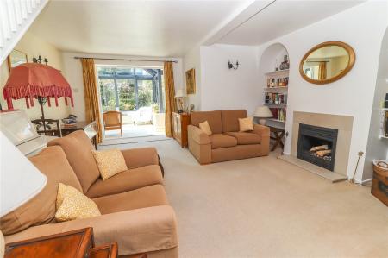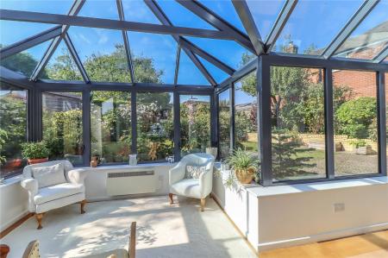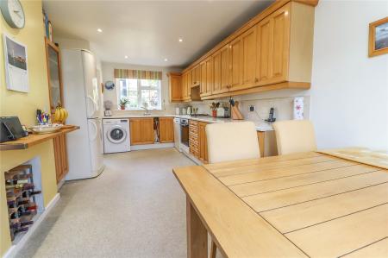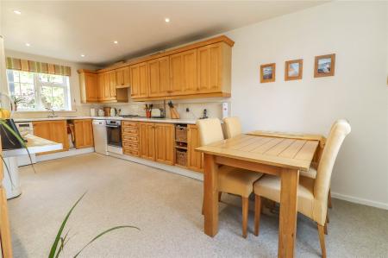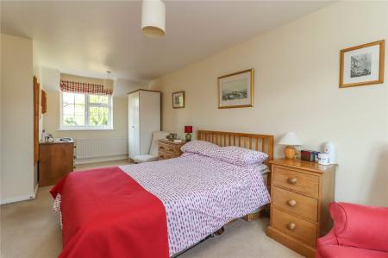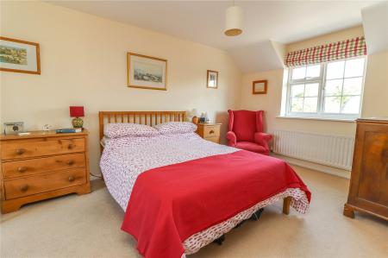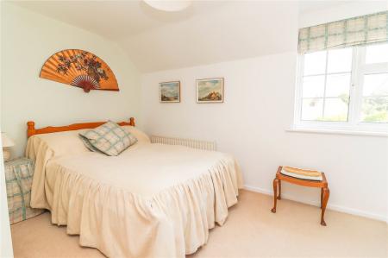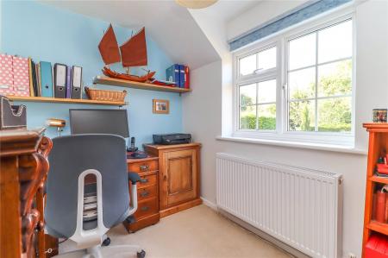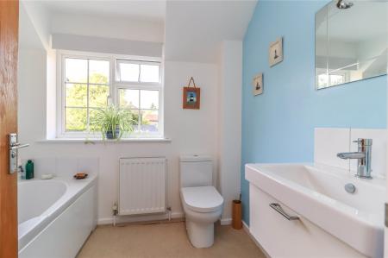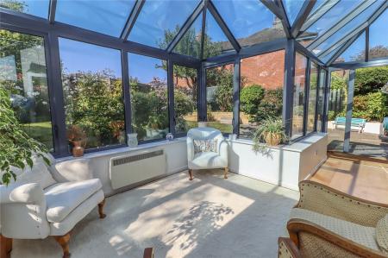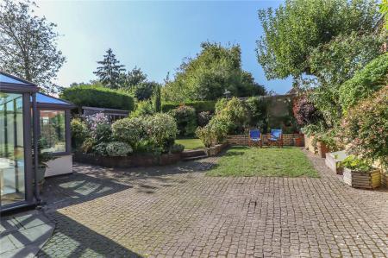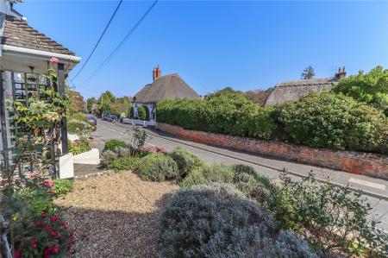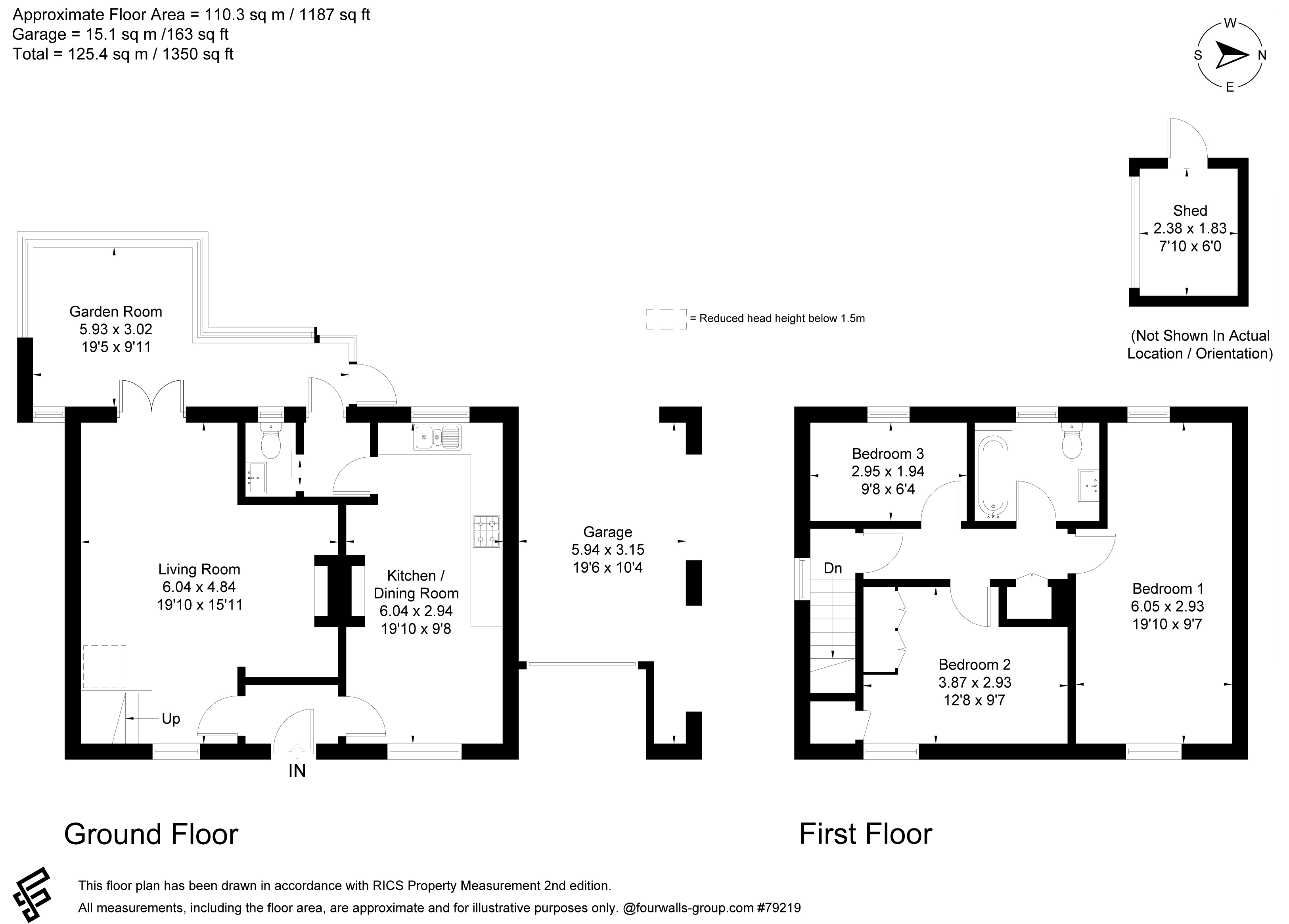- Bespoke aluminium framed garden room
- Automatic garage door through car port to extended drive
- Attractive westerly facing secluded garden
- Heart of the village
- Short walk to pubs, shop and river
- Well presented accommodation
- No chain
3 Bedroom Detached House for sale in Hampshire
An individual detached house in the heart of the village. Newly whitewashed brick elevations beneath a tiled roof with the benefit of double glazing and main gas fired central heating. The well maintained and presented accommodation includes hall, large living room with open fireplace, large modern garden room, kitchen/dining room, rear hall and cloakroom. On the first floor there is a large dual aspect main bedroom with space to create an en-suite, two further bedrooms and a family bathroom. The property fronts the main village street, an electric garage door enables parking under a large car port and access to additional parking beyond. The main garden is sheltered and secluded.
Entrance Paved steps rise to tiled porch on exposed timber posts standing on painted brick plinths. Overhead lantern style light. Trellis and climbing roses to either side. White washed panelled door into:
Entrance Hall Coir mat flooring. Old sprung doorbell. Ceiling light point. Coat hooks. Oak glazed doors to open plan kitchen/dining room and living room.
Living Room A large dual aspect reception room. Open Jetmaster fireplace with Limestone surround and raised hearth. Attractive arched recesses to either side of the chimney breast, each with built-in book/display shelving. Window to front aspect. Wide glazed double doors opening into garden room with views through to the main garden area. Wall lights. Easy tread turning staircase with low half landing and exposed balustrade to one side rising to the first floor.
Garden Room A well-appointed modern structure and excellent addition to the house. Brick walls supporting aluminium frame, double glazed elevations, beneath a high aluminium frame glazed roof. Hooks for sails/shades in the summer months. Oak flooring throughout. Full height corner window to front aspect. Wall lights. Electric radiator. A glazed door with coir mat at threshold to the driveway and main rear garden. Aluminium/glazed door into:
Rear Hall Coir mat flooring. Pendant light point. Coat hooks. Oak/glazed door into kitchen/dining room. Sliding oak door conceals cloakroom.
Cloakroom White suite. Wall hung wash hand basin with tiled splashback and mirror fronted cupboard above. Low-level WC. Pendant light. Obscure glazed window. Vinyl flooring.
Kitchen/Dining Room A range of Maple fronted high and low-level cupboards and drawers. Low-level basket shelves. Under-counter Bosch oven and grill. Four ring Neff gas hob with extractor fan and light above. Stainless steel 1� bowl sink unit with mixer tap and drainer. Long rolled top work surfaces with ceramic tiled splashbacks. Recess and plumbing for dishwasher. Space for tall fridge freezer in alcove with half dresser to one side. Low-level cupboard and drawer, glazed china cabinet over. Recess and plumbing for washing machine. Former fireplace currently used for wine storage with shelf above. Similar half dresser to other side of chimney breast. Space for dining table. LED and halogen downlighters. Window to the rear aspect overlooking the main garden. Further large window to front aspect. Stone-effect vinyl flooring.
First Floor
Central Landing Window at gable end. Internal oak/glazed door. Pendant light point. Loft hatch. Double doors conceal cupboard housing lagged copper cylinder with fitted immersion, slatted shelving above and wall hung Vaillant mains gas fired boiler. Further oak panelled doors to:
Principal Bedroom A large dual aspect bedroom with space to create an en-suite if preferred. Large windows to the front and rear aspect. The rear overlooking the main landscaped garden. Two pendant light points. Space for plenty of furniture and sitting area.
Bedroom 2 Double bedroom. Window to front aspect. Built-in wardrobes to one corner which are part mirror fronted. Pendant light point. High deep cupboard extending over stairwell.
Bedroom 3 Currently used as a study. Window overlooking the rear garden. Pendant light point.
Family Bathroom White suite comprising deep double ended bath with central tap and retractable hand-held shower. Tiled surround and overhead mixer shower with chrome shower curtain rail. Wall hung wash hand basin with drawer beneath, mixer tap, tiled splashback with mirror above. Low-level WC. Window overlooking the rear garden. Ceiling light point.
Outside
Front Splayed access off village street providing additional parking, with access to the electric, remote operated, roller door to the large car port leading through to rear driveway parking and main garden. The front garden is retained by brick walls, well-stocked with shrubs, roses, lavenders and a specimen tree. Shingle borders and gated access round the far side of the house to the rear garden.
Car Port High vaulted ceiling, scope for boarded loft or first floor extension, subject to consent. Wall light and power points. Brick piers to flank wall with central openings. Raised paved area with garden shed. The rear of the car port is open allowing vehicular access on to an L-shaped cobble and grass grid driveway, which provides parking for two to three vehicles.
Main Garden Attractive circular lawn with well-stocked surrounding herbaceous borders, gravel path and place for a bench. Potting shed with windows overlooking the main lawn. The rear garden is sunny, secluded and private with the benefit of a westerly aspect. All boundaries well enclosed by fencing and hedging plants.
Services All services are connected. Note: No household services or appliances have been tested and no guarantees can be given by Evans and Partridge.
Directions SP11 7RN
Council Tax Band E
Important Information
- This is a Freehold property.
Property Ref: 031689_STO240204
Similar Properties
Over Wallop, Stockbridge, Hampshire SO20
3 Bedroom Cottage | Offers in region of £595,000
A most attractive detached Grade II Listed cottage in need of renovation and modernisation standing in a large plot of a...
Stockbridge Road, Lopcombe, Salisbury, Hampshire, SP5
3 Bedroom Detached House | £595,000
A DETACHED 1930's FAMILY HOUSE WITH SCOPE FOR EXTENSION (SUBJECT TO PLANNING PERMISSION) OFFERING CHARACTERFUL ACCOMMODA...
Monxton, Andover, Hampshire SP11
3 Bedroom Bungalow | Offers in region of £595,000
A detached bungalow offering scope and potential for modernisation, re-configuration and extension subject to consent st...
Fine Acres Rise, Over Wallop, Stockbridge, Hampshire, SO20
4 Bedroom Detached House | £625,000
A WELL PRESENTED DETACHED FAMILY HOUSE WITH COUNTRY VIEWS TO THE FRONT AND A SOUTHERLY FACING REAR GARDEN, SITUATED ON T...
King's Somborne, Stockbridge, Hampshire SO20
4 Bedroom Cottage | Offers in region of £625,000
An extended period cottage with small detached annexe in a beautiful well-stocked quarter acre plot with open views in a...
Nether Wallop, Stockbridge, Hampshire SO20
4 Bedroom House | Offers in region of £625,000
A well presented detached four bedroom house set in the heart of this attractive and quiet village near the green and wi...

Evans & Partridge (Stockbridge)
Stockbridge, Hampshire, SO20 6HF
How much is your home worth?
Use our short form to request a valuation of your property.
Request a Valuation
