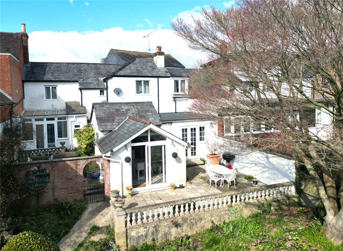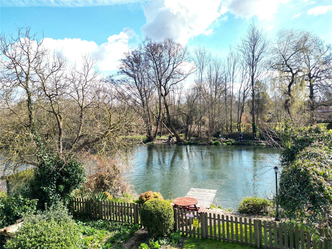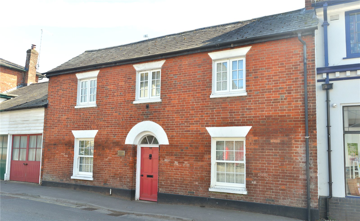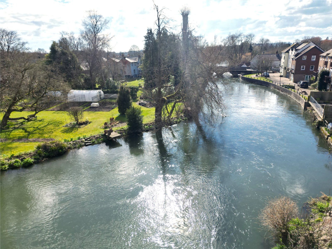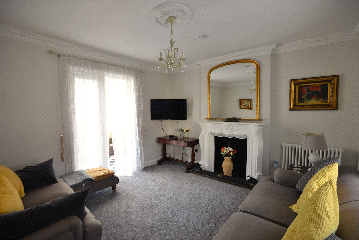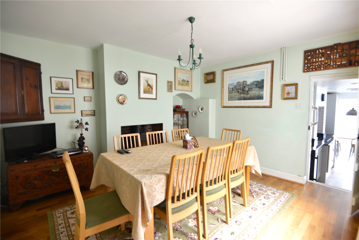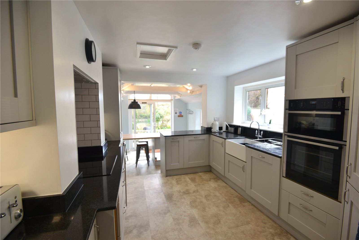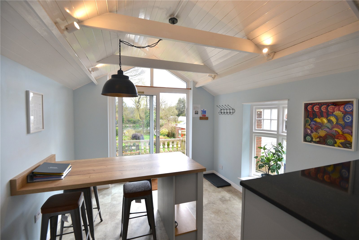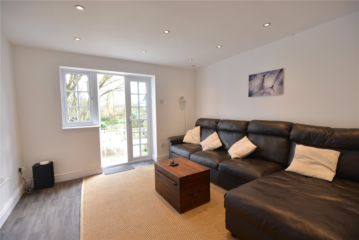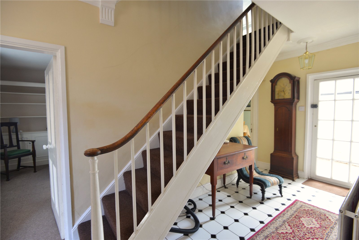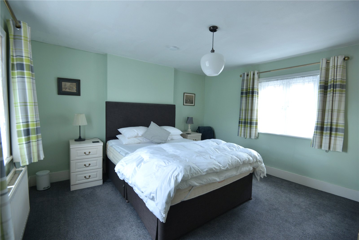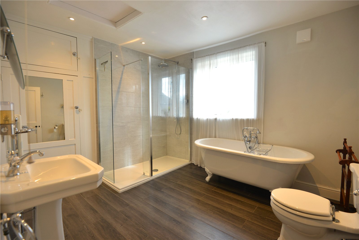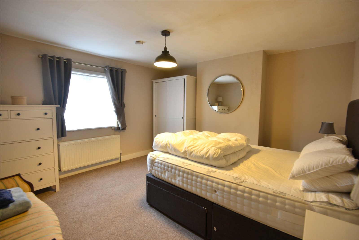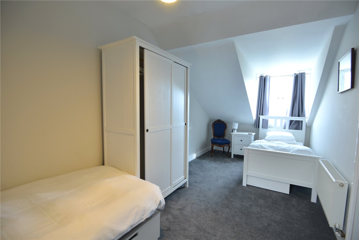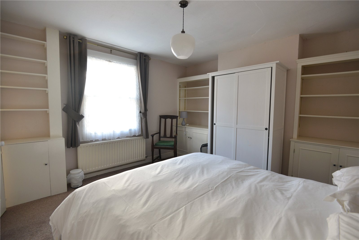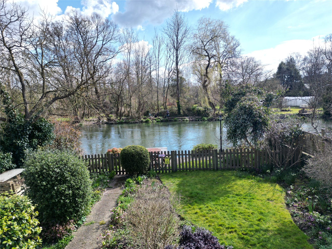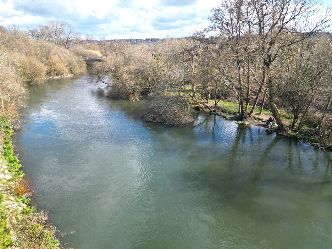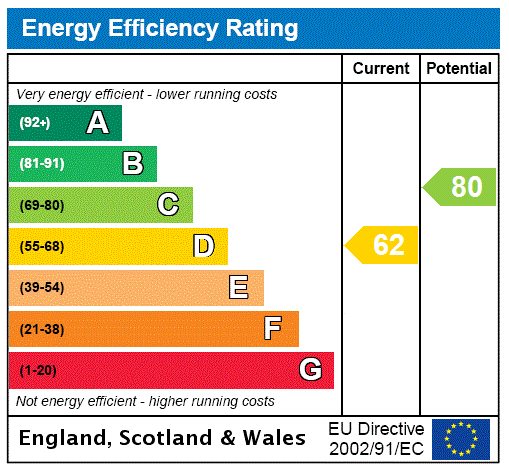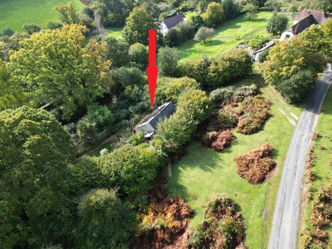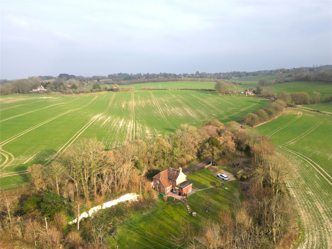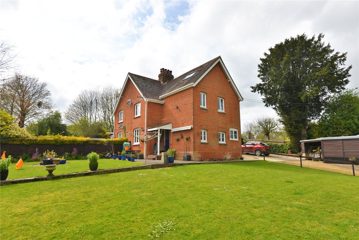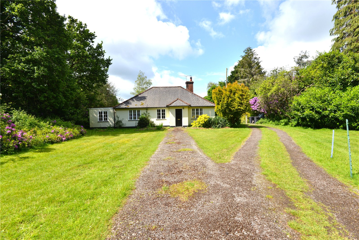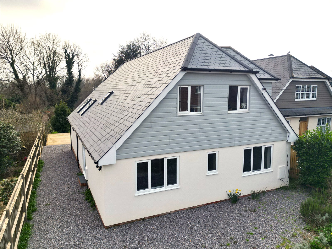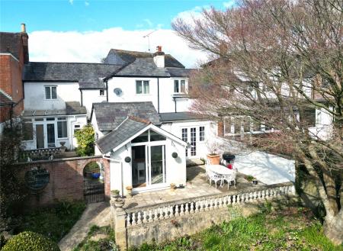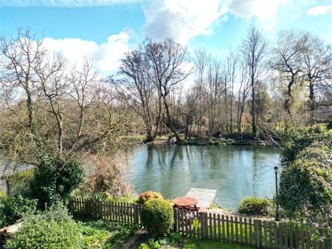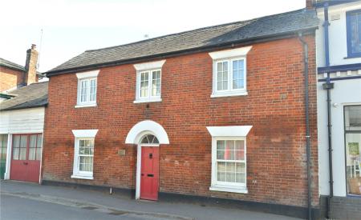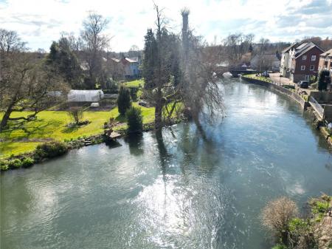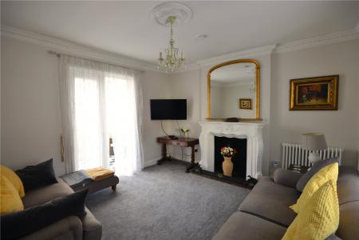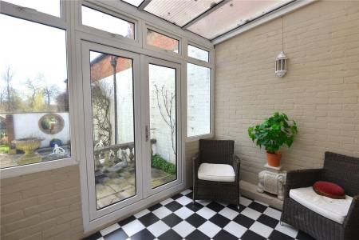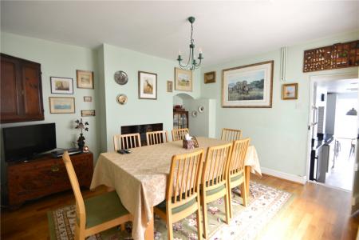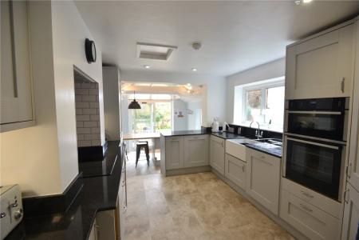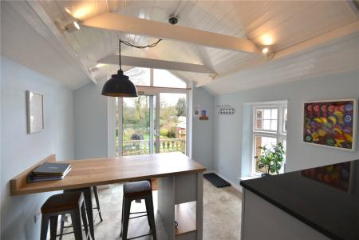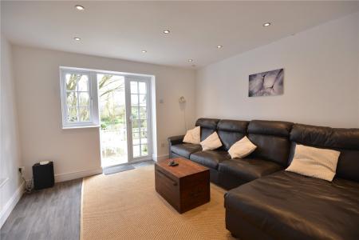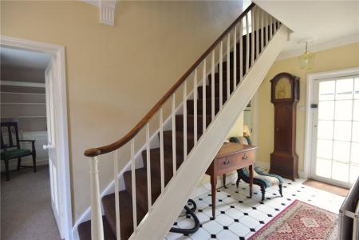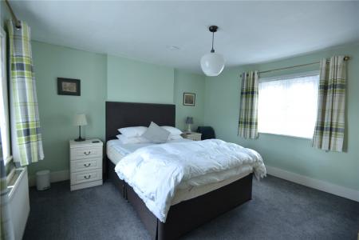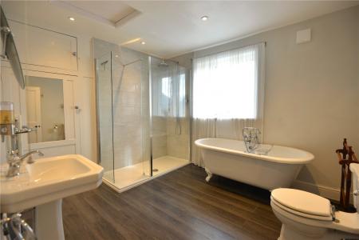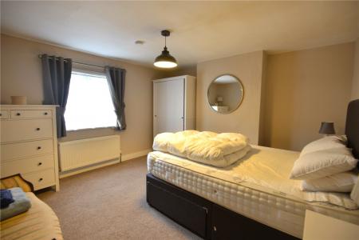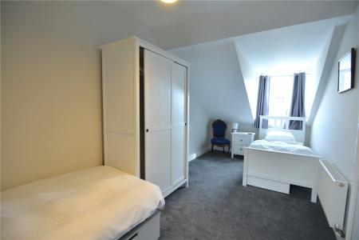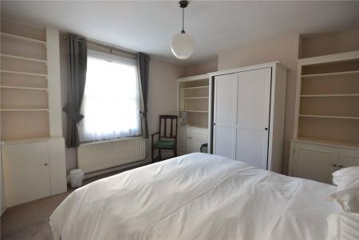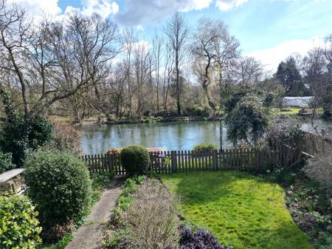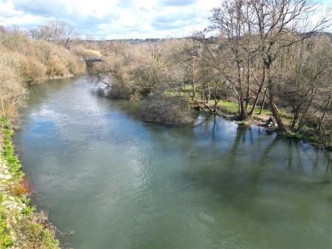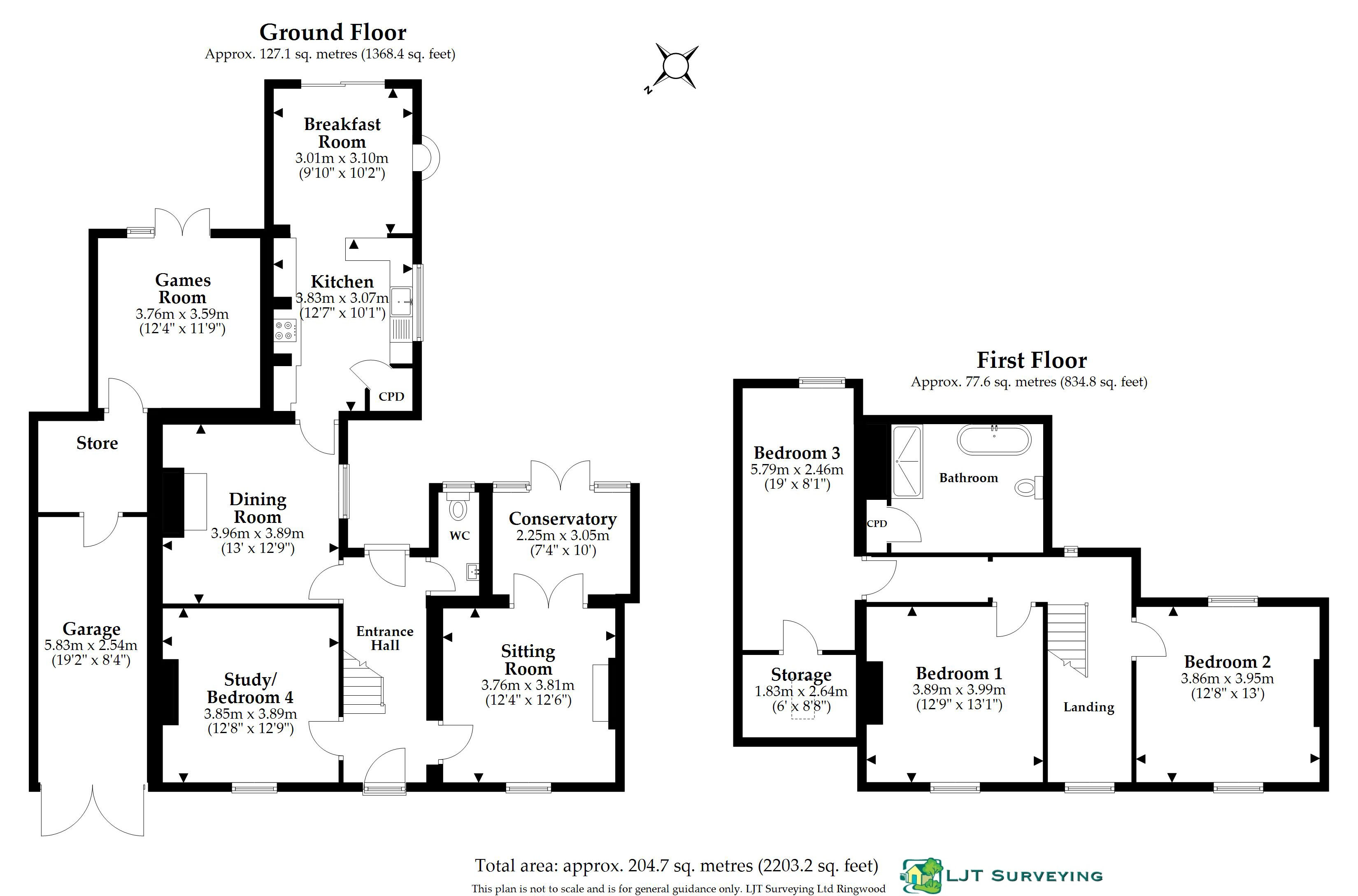4 Bedroom Terraced House for sale in Hampshire
Directions
From our office in Fordingbridge, Riverside House is located a short distance along Salisbury Street opposite the town's Post Office.
3/4 Bedrooms
Living Room
Conservatory
Dining Room
Kitchen/Breakfast Room
River Frontage
Entrance Hall Radiator. Tiled floor. Glazed door to garden. Stairs to first floor.
Cloakroom Modern fitted white suite comprising a WC and wash hand basin. Tiled floor. Window to rear.
Living Room Attractive 'Adam' style fire surround. Radiator. Window to front. French doors into:
Conservatory Tiled floor. French doors open to the rear.
Study/Bedroom 4 Built-in alcove units. Window to front. Radiator.
Dining Room Radiator. Wood burner. Wood effect flooring. Windows to side. Steps down to:
Kitchen/Breakfast Room Fitted with a modern range of light grey fronted base units incorporating cupboards and drawers beneath a quartz work surface. Wall cupboards. Larder cupboard with wall mounted boiler. Enamel sink. inset 4 plate induction hob with hood over. Built-in electric double oven. Integrated fridge/freezer. integrated dishwasher and washing machine. Pull out bin store. Radiator. Window to the side. Steps down into breakfast area. Vaulted ceiling. Radiator. Window to side. Sliding doors onto the patio and garden with river views.
Games Room French doors onto garden. Steps up into storage area with connecting door into the garage.
Landing Hatch to loft. Windows to front and rear.
Bedroom 1 Radiator. Windows to front and rear.
Bedroom 2 Radiator. Window to front.
Bedroom 3 Window to rear. Radiator. Walk-in storage cupboard.
Bathroom Fitted white suite comprising a walk-in double shower with drench head and glass screen. Victorian style roll top bath with hand shower. WC. Wash hand basin. Heated towel rail. Airing cupboard. Window to rear.
Outside Adjacent to the house is a raised patio with balustrades. a meandering path leads through the lawns and flower beds to a further patio with beautiful river views. Garden shed. EV charging point.
PARKING
One space in Caxton Decor's car park. Double gates lead through to the garden and a possible additional parking space.
GARAGE
Integral to the house with double doors.
Important Information
- This is a Freehold property.
Property Ref: 5302_FOR240081
Similar Properties
Whitsbury, Fordingbridge, Hampshire, SP6
3 Bedroom Detached House | Offers Over £620,000
A Grade II listed cottage in mature gardens with a useful barn outbuilding providing ancillary accommodation set in the...
Godshill Wood, Fordingbridge, Hampshire, SP6
2 Bedroom House | Guide Price £600,000
A charming 2-bedroom bungalow with scope for enlargement (stpp) nestled into the hillside in the idyllic Godshill Wood l...
Slab Lane, Downton, Salisbury, Wiltshire, SP5
2 Bedroom Detached House | Guide Price £599,950
A charming 2 bedroom detached cottage standing in the most tranquil position on a plot approaching 0.65 acre.Freehold
Rockbourne, Fordingbridge, Hampshire, SP6
6 Bedroom House | Guide Price £649,000
A rare opportunity to acquire a pair of 3-bedroom semi-detached cottages in the heart of the pretty village of Rockbourn...
Forest Road, Hale, Fordingbridge, Hampshire, SP6
4 Bedroom Equestrian | Guide Price £650,000
A detached bungalow with scope for improvement set in approximately 1.7 acres including paddock, quietly located on the...
Jubilee Road, Fordingbridge, Hampshire, SP6
5 Bedroom Detached House | Guide Price £675,000
A stylish, recently extended and renovated 5-bedroom chalet style house with adaptable accommodation and an impressive s...

Woolley & Wallis (Fordingbridge)
Fordingbridge, Hampshire, SP6 1AB
How much is your home worth?
Use our short form to request a valuation of your property.
Request a Valuation
