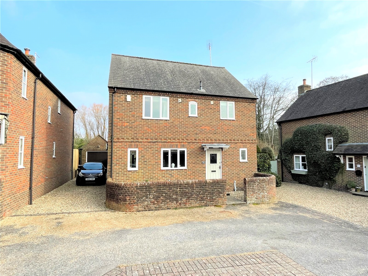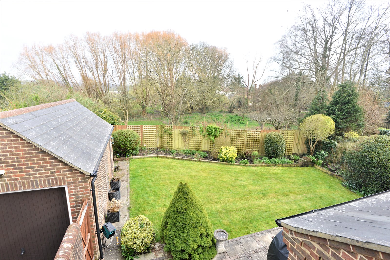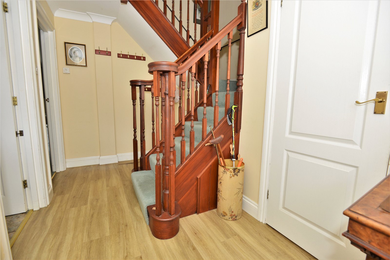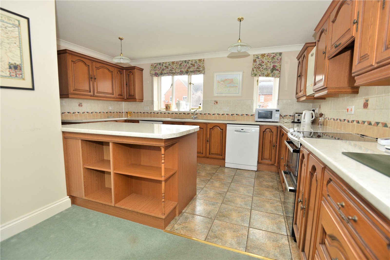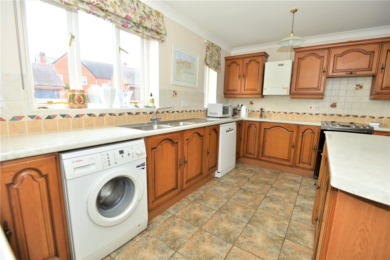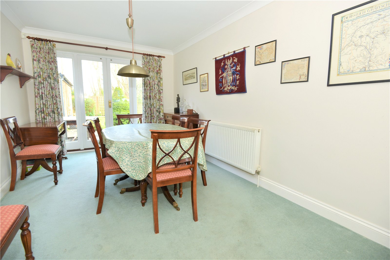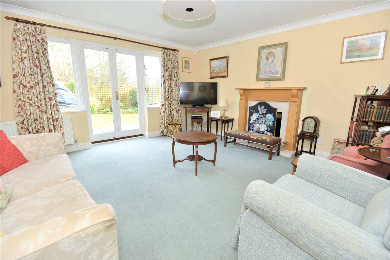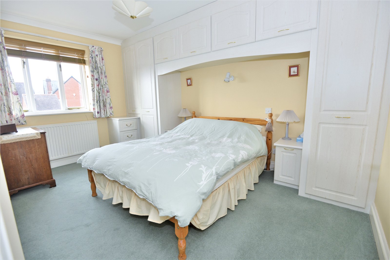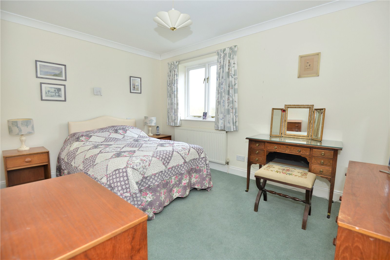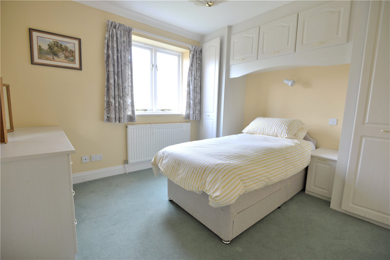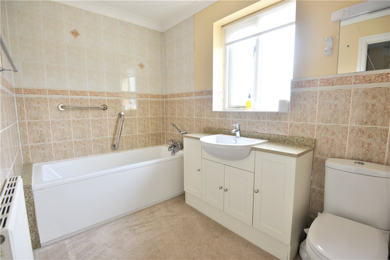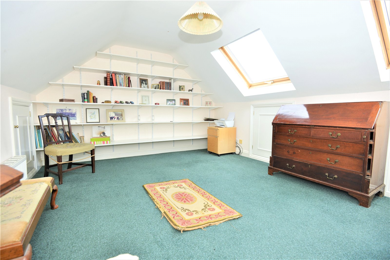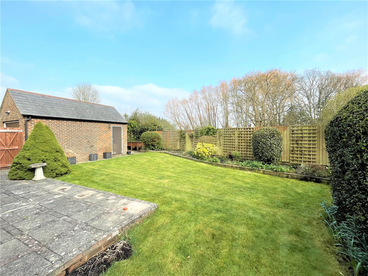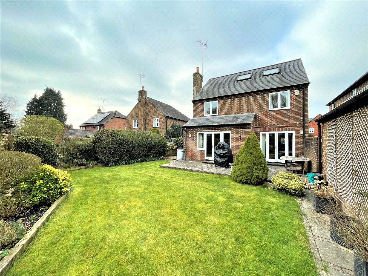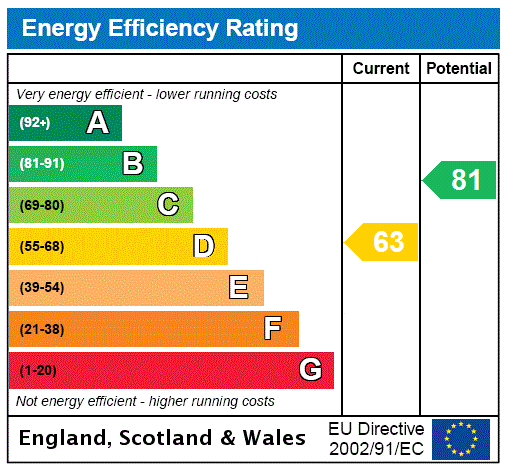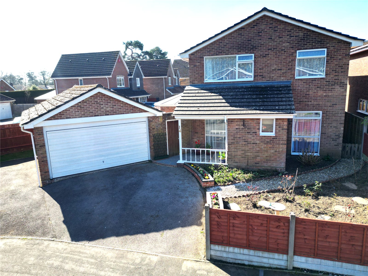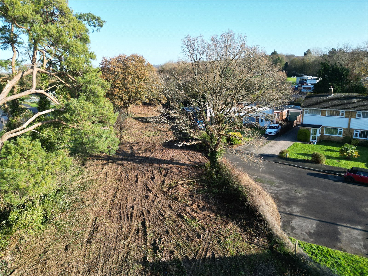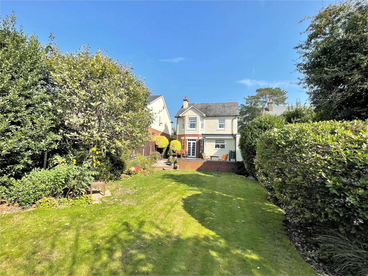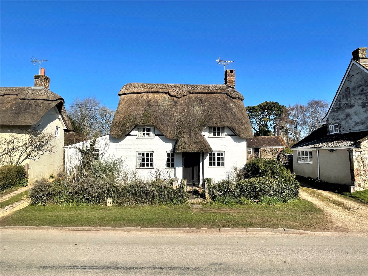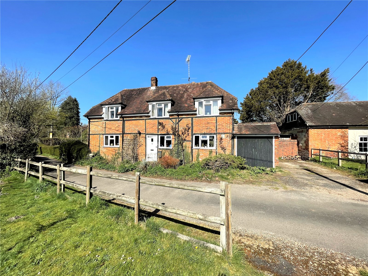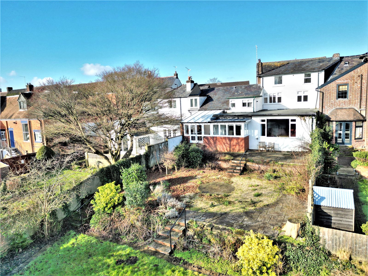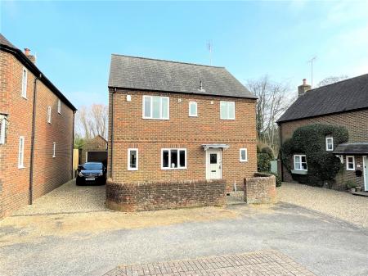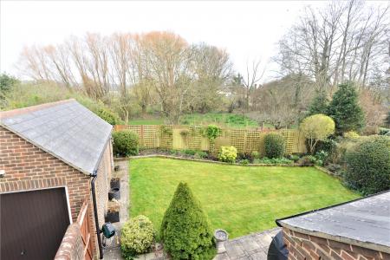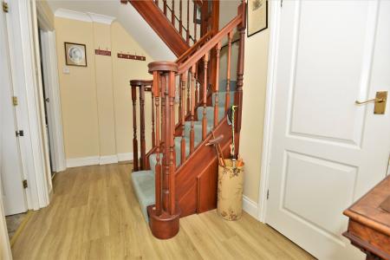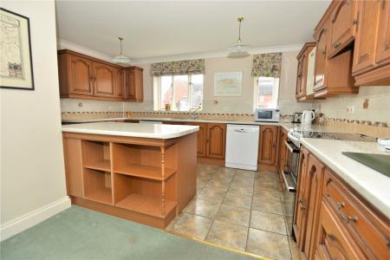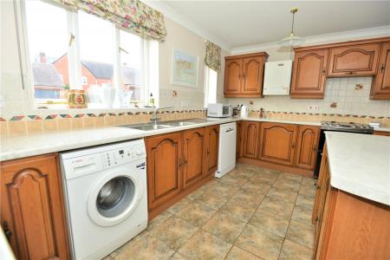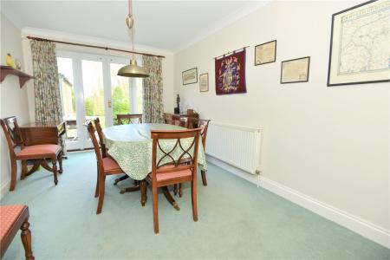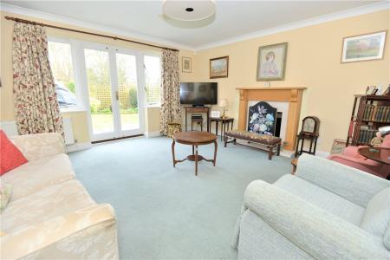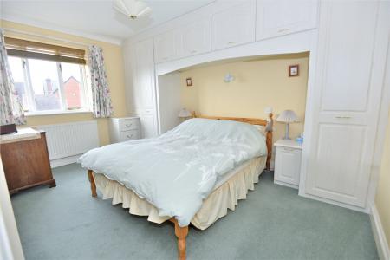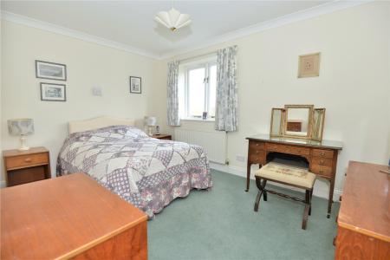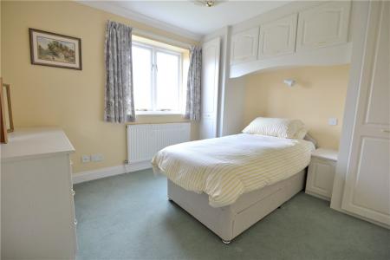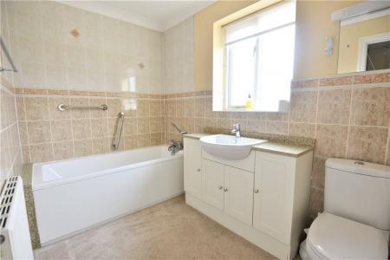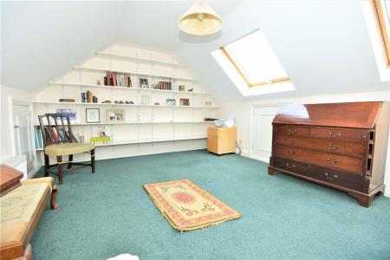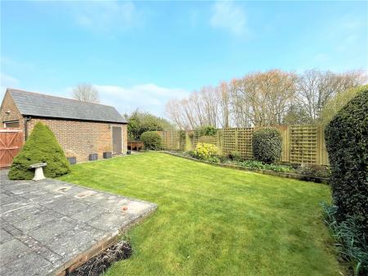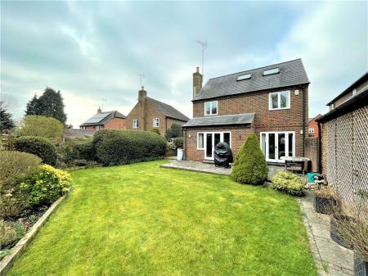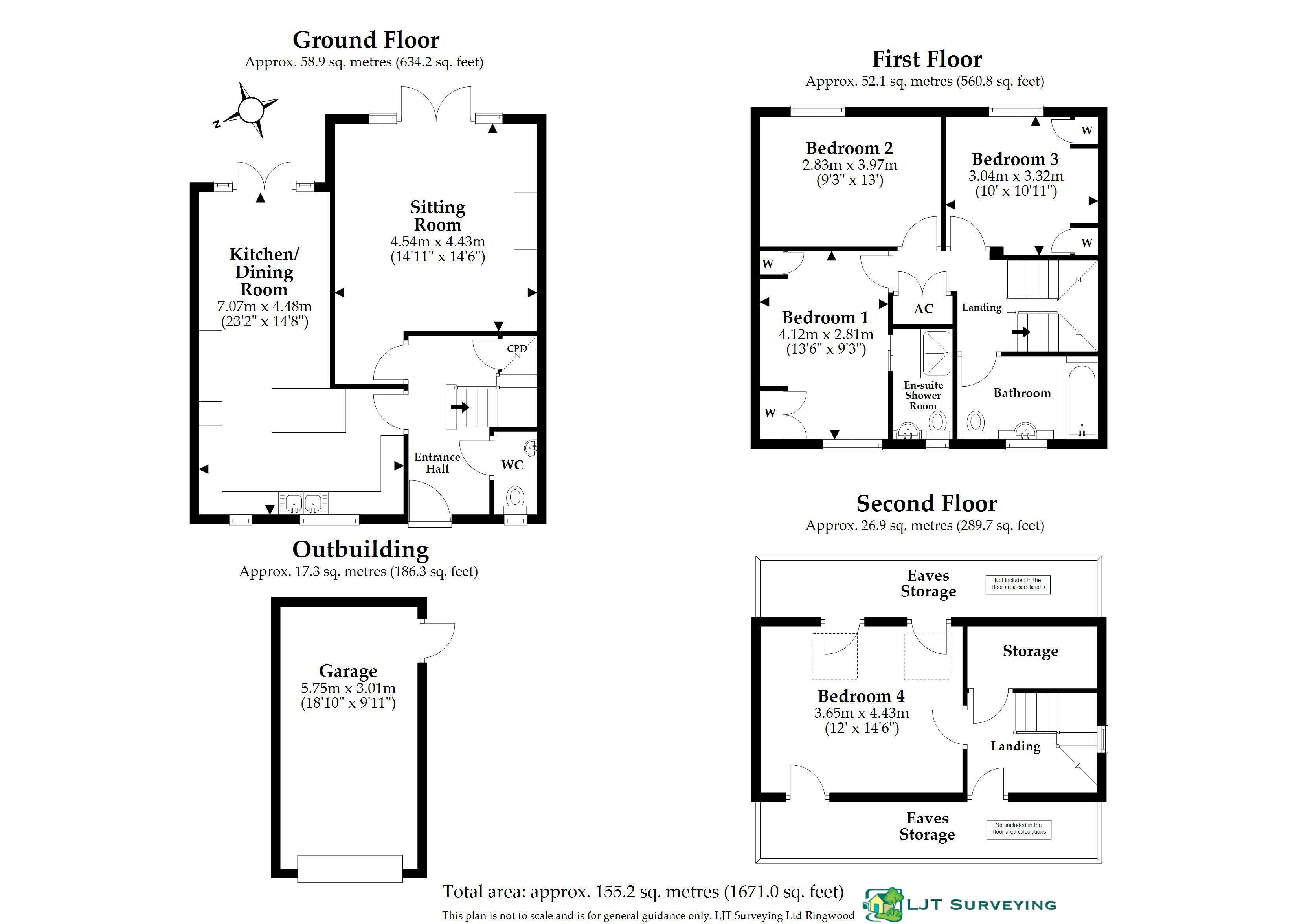4 Bedroom Detached House for sale in Hampshire
Outside
To the side of the house a gravelled driveway supplies parking for 2 - 3 vehicles and leads to the SINGLE GARAGE with up-and-over door, power and light conncted and personal door to side.
A pedestrian gate gives access to the garden that is located wholly to the rear of the house. Adjoining the property and accessible from the dining and sitting rooms is a flagstone patio, beyond which is a central expanse of lawn with a well-stocked flower and shrub border. The garden is securely enclosed and backs onto an adjoining area of light woodland.
Directions
From the mini-roundabout in the town follow Fordingbridge High Street to the far end, turning left into Provost Street. Just before the shallow bridge onto Church Street, turn left into Highbank Gardens and follow the road round to the left, whereupon No. 2 will be located on the right hand side.
Entrance Hall Wooden flooring. Stairs to first floor. Under stair cupboard.
Cloakoom WC. Wash hand basin. Wooden flooring.
Kitchen Comprehensively fitted with range of units comprising cupboards and draws. Roll top work surfaces. Double bowel stainless steel sink and mixer tap and drainage. Space for electric cooker. Space and plumbing for washing machine and dish washer. Integral under counter fridge. Wall mounted Baxi boiler. Tiled Floor. Open to-
Dinning Room Doors opening to rear garden.
Sitting Room Doors opening to rear garden. Fireplace with wood surround housing Dimplex coal effect stove.
First floor landing Stairs to 2nd floor. Airing cupboard.
Bedroom 1 Front aspect. Range of fitted furniture including bedside tables, chest of drawes, wardrobes and above-bed cupboards.
Ensuite shower room Tiled shower cubical. Wash hand basin with cupboards under. WC.
Bathroom 2 Rear aspect with lightly wooded backdrop.
Bedroom 3 Rear aspect with lightly wooded backdrop. Fitted furniture including dressing table, wardrobes, bedside tables and above-bed cupboards.
Family Bathroom Pannel bath with shower attachment. Wash hand basin inset to vanity unit with cupboards under. WC.
Second Floor Landing Eaves cupboard and large walk-in storage cupboard.
Bedroom 4 3 Eaves cupboards. Velux windows to rear aspect. Fitted shelving.
Important Information
- This is a Freehold property.
Property Ref: 5302_FOR170122
Similar Properties
Downwood Close, Fordingbridge, Hampshire, SP6
4 Bedroom Detached House | Guide Price £525,000
A beautifully presented four bedroom detached family home with a conservatory and double garage. VIEWING IS HIGHLY RECOM...
Dudley Avenue, Fordingbridge, Hampshire, SP6
Land | Guide Price £500,000
A freehold parcel of land for possible development subject to the usual planning permission/consents being granted.Freeh...
Station Road, Fordingbridge, Hampshire, SP6
3 Bedroom Detached House | Guide Price £500,000
An attractive 1930s 3-double-bedroom detached house on the edge of the town in established gardens being sold with the b...
Martin, Fordingbridge, Hampshire, SP6
2 Bedroom Detached House | Guide Price £549,000
A charming, Grade II listed 18th Century cottage occupying a picturesque setting in the heart of the Downland village of...
Minty's Hill, Rockbourne, Fordingbridge, SP6
3 Bedroom Detached House | Guide Price £575,000
A charming 3-bedroom cottage quietly located in the heart of the sought-after Downland village of Rockbourne.
Salisbury Street, Fordingbridge, Hampshire, SP6
3 Bedroom Terraced House | Guide Price £575,000
A wonderful 3-double bedroom, Grade II listed townhouse set in the heart of Fordingbridge with river frontage and a love...

Woolley & Wallis (Fordingbridge)
Fordingbridge, Hampshire, SP6 1AB
How much is your home worth?
Use our short form to request a valuation of your property.
Request a Valuation
