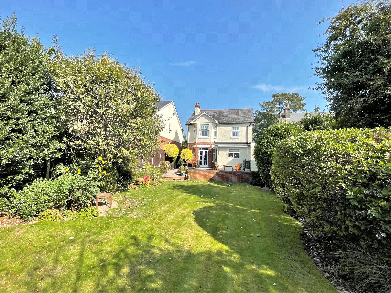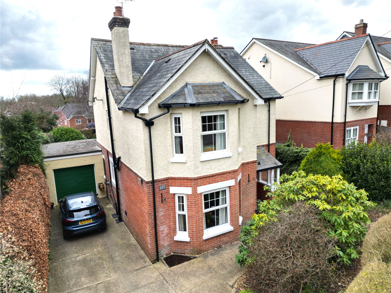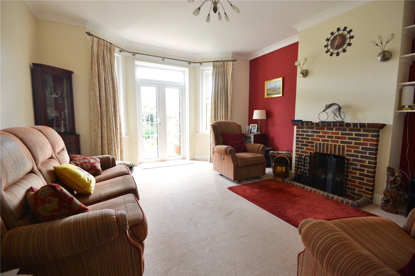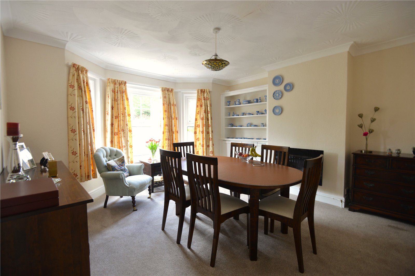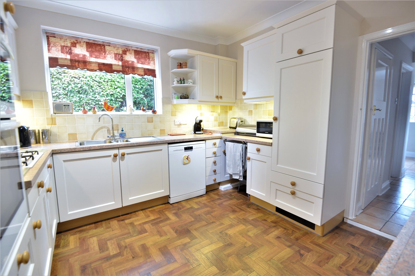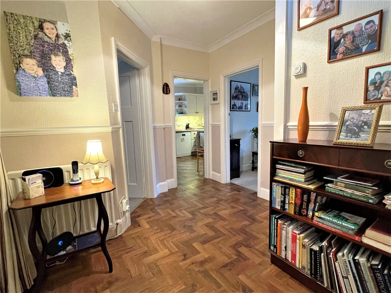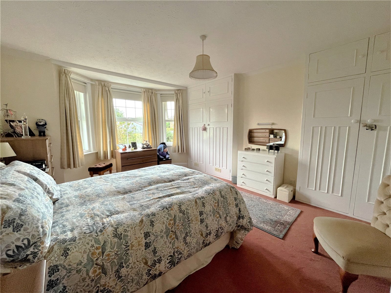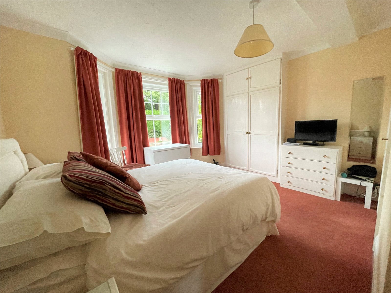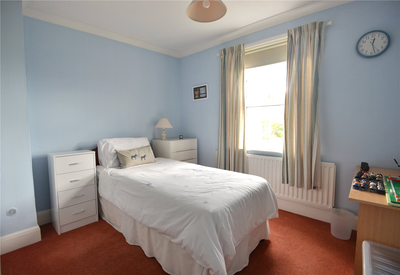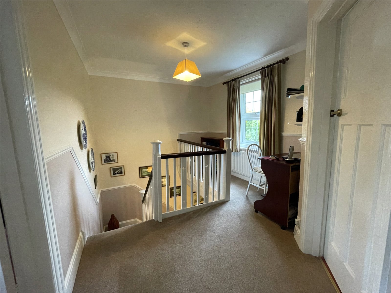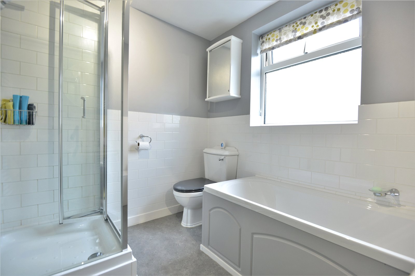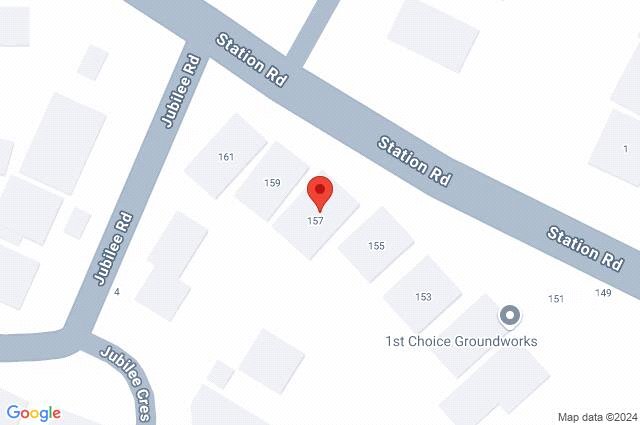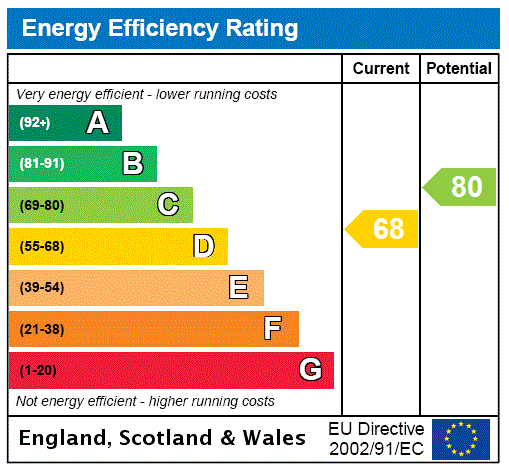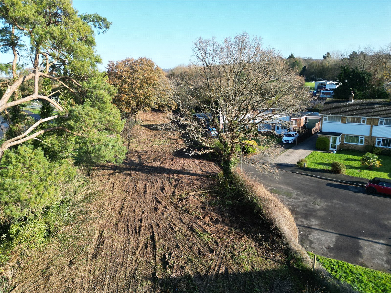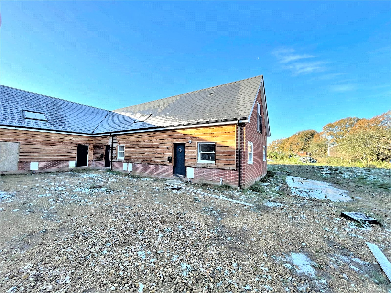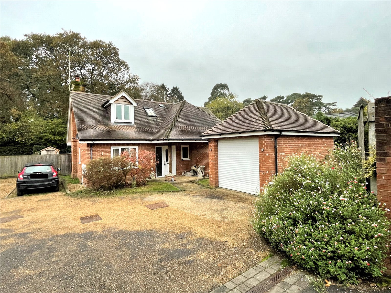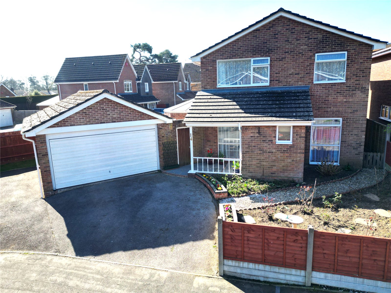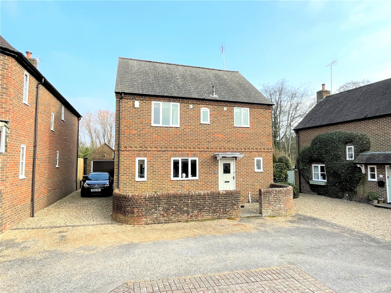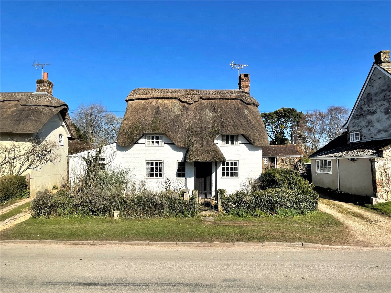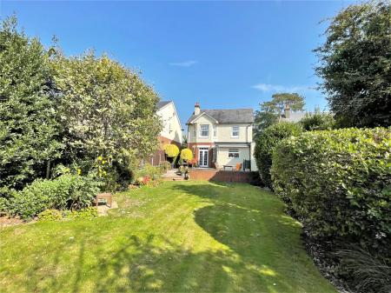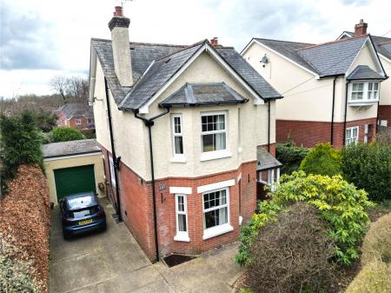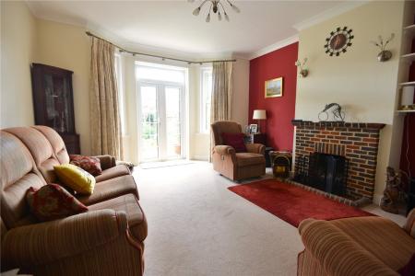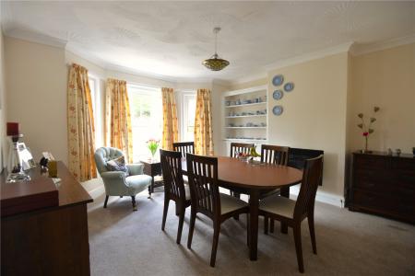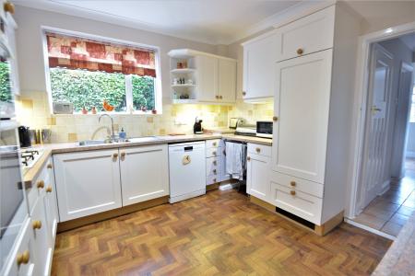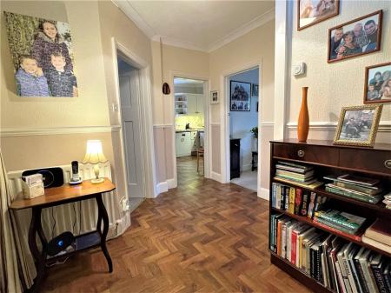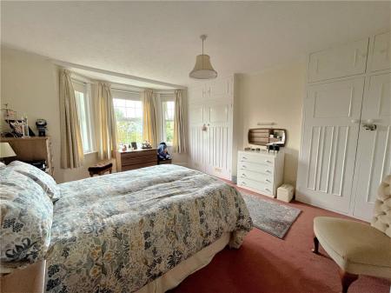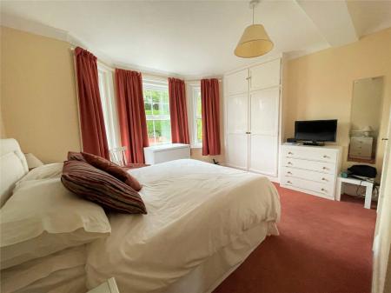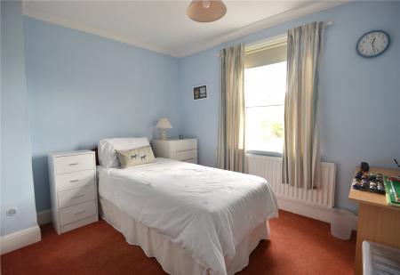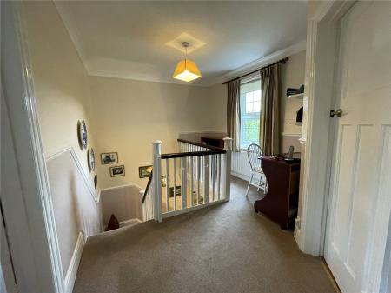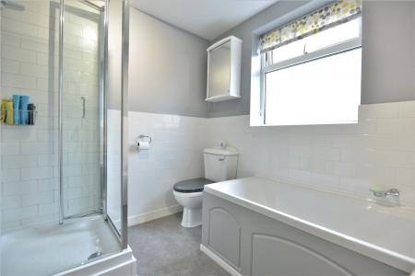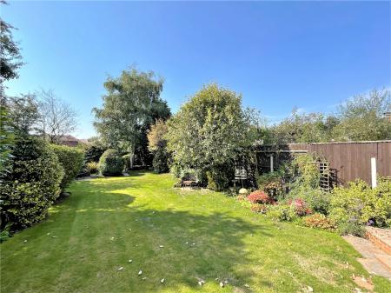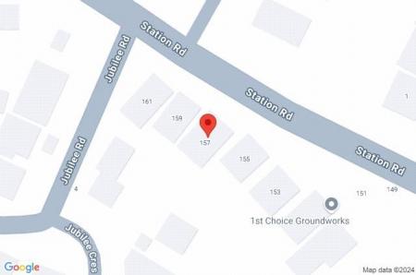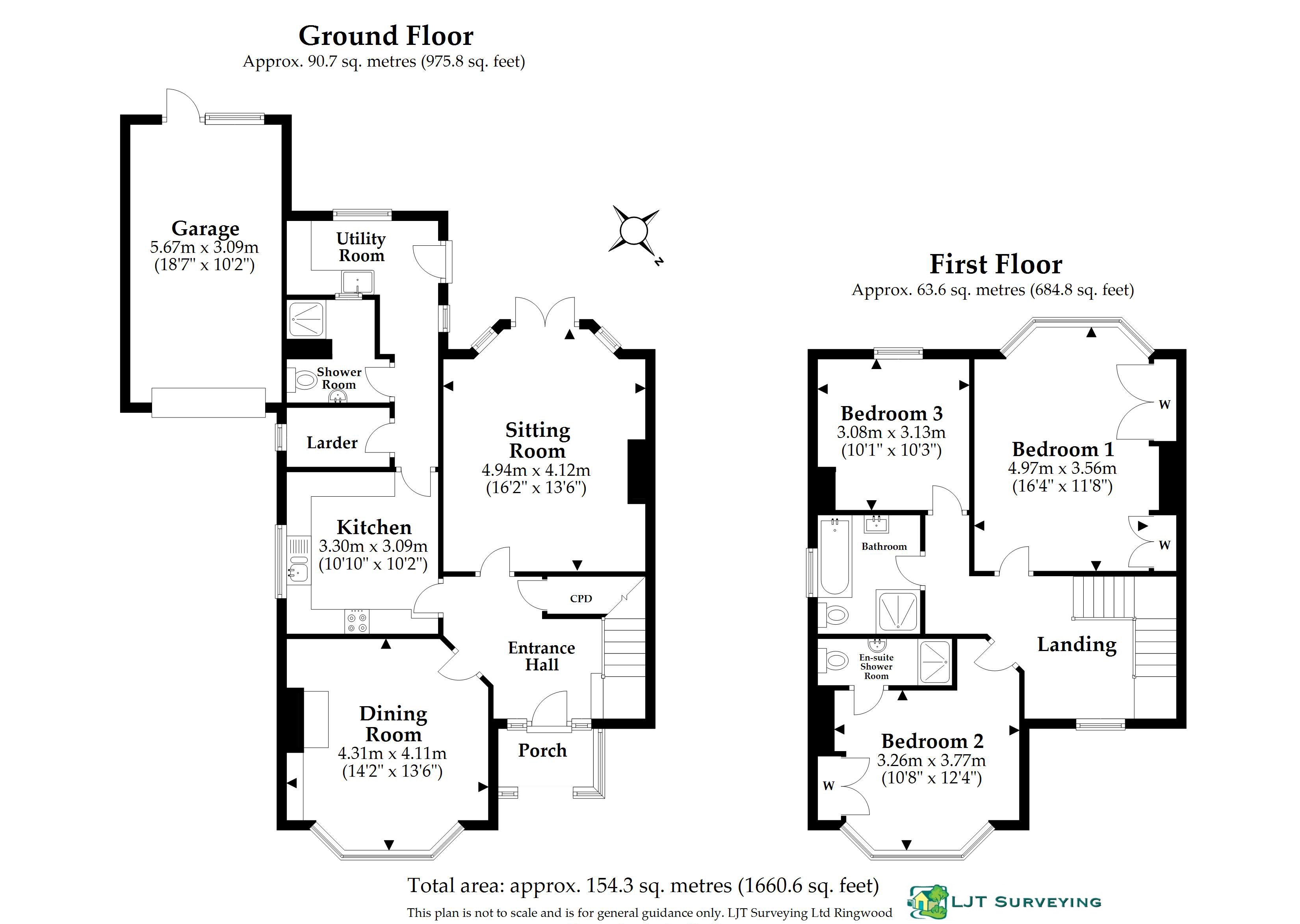3 Bedroom Detached House for sale in Hampshire
Outside
To the front of the house a driveway slopes down to the side of the property and supplies parking for 2 vehicles before leading to the SINGLE GARAGE with up-and-over door, power and light connected and personal door to rear. A path leads to the front porch, flanked by established shrub beds and hedging and there is pedestrian access to the side and rear.
The bulk of the garden is located to the rear of the house and enjoys a south-westerly orientation. Immediately adjoining the house and accessible from the rear lobby and sitting room is a flagstone patio with retaining wall and steps down to a central expanse of lawn flanked on either side by mature, established flower and shrub beds. To the rear of the garden are two garden sheds.
Directions
Leave Fordingbridge in a Westerly direction travelling on the road to Sandleheath/Damerham. Pass the Railway Hotel and proceed straight over the mini-roundabout. The house will be located after a short distance on the left hand side before the junction with Jubilee Road.
Attractive 1930s period house
Edge of town non-estate position
3 double bedrooms (1 en suite)
Sitting room, dining room and landing/study area
3 bath/shower rooms
Well stocked, south-west facing garden
NO ONWARD CHAIN
Entrance Porch
Entrance Hall Wood effect Karndean flooring, stairs to first floor and understairs cupboard.
Dining Room Front aspect with bay window. Gas fireplace with display cupboard to the side.
Sitting Room Rear aspect to garden with doors opening onto rear patio. Brick fireplace with open fire.
Kitchen Excellent range of units at base and eye-level comprising cupboards and drawers. Roll top work surface, 1 1/2 bowl stainless steel sink, mixer tap and drainer. 4 ring gas fire hob with extractor over. Integrated double oven/grill and integrated fridge. Plumbing and space for dishwasher.
Rear Lobby Pantry style cupboard with shelving and space for freezer. Tiled floor, ceramic butler's style sink, plumbing and space for washing machine and tumble dryer. External door to rear patio.
Shower Room Tiled shower cubicle, wash hand basin and W.C. Tiled floor.
Landing/Study area Front aspect, roof access, airing cupboard.
Bedroom 1 Rear aspect with bay window over-looking rear garden. Built-in double wardrobe.
Bedroom 2 Front aspect with bay window. Built-in double wardrobe.
En Suite Shower Room Tiled shower cubicle, wash hand basin, W.C. and heated towel rail.
Family Bathroom Wood panelled bath, tiled shower cubicle, wash hand basin, W.C. and heated towel rail.
Bedroom 3 Rear aspect to garden.
Important Information
- This is a Freehold property.
Property Ref: 5302_FOR220008
Similar Properties
Dudley Avenue, Fordingbridge, Hampshire, SP6
Land | Guide Price £500,000
A freehold parcel of land for possible development subject to the usual planning permission/consents being granted.Freeh...
Plot 8, Coles Yard, Stuckton, Fordingbridge, Hampshire, SP6
3 Bedroom Terraced House | Guide Price £475,000
PLOT 8 - A beautifully finished 2 - 3 -bedroom terraced home within a stylish courtyard style development with far-reach...
Antells Way, Alderholt, Fordingbridge, Dorset, SP6
3 Bedroom Detached House | Guide Price £470,000
A modern 3-bedroom chalet style house located at the foot of a private drive close to the centre of the popular village...
Downwood Close, Fordingbridge, Hampshire, SP6
4 Bedroom Detached House | Guide Price £525,000
A beautifully presented four bedroom detached family home with a conservatory and double garage. VIEWING IS HIGHLY RECOM...
Highbank Gardens, Fordingbridge, Hampshire, SP6
4 Bedroom Detached House | Guide Price £525,000
An attractive, modern 4-bedroom house privately situated in a select enclave located a short distance from the High Stre...
Martin, Fordingbridge, Hampshire, SP6
2 Bedroom Detached House | Guide Price £549,000
A charming, Grade II listed 18th Century cottage occupying a picturesque setting in the heart of the Downland village of...

Woolley & Wallis (Fordingbridge)
Fordingbridge, Hampshire, SP6 1AB
How much is your home worth?
Use our short form to request a valuation of your property.
Request a Valuation
